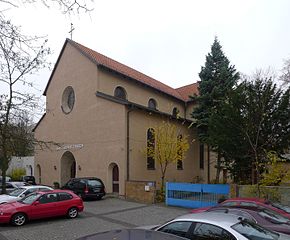St. Laurentius Church (Berlin-Moabit)
The building of the former Catholic St. Laurentius Church , which is dedicated to St. Lawrence of Rome , is located at Bandelstraße 39/40 in the Berlin district of Moabit in the Mitte district .
history
The Moabiter St. Laurentius Curate was created in 1910 to relieve the Dominicans of St. Paul , who had to look after almost 30,000 Catholics. The Laurentius congregation had 12,000 souls after it was separated from the mother parish of St. Sebastian am Gesundbrunnen . With the construction closed , the three-aisled basilica designed by Wilhelm Frydag in 1913 , then with rare neo-baroque furnishings, was built as a side wing in the courtyard. In the external architectural style , in addition to the basic historical forms, the beginning formsModern . In 1921 the curate became a parish . In 1943 the church fell victim to the bombing war . In 1952, the new Laurentius Church was simply restored as a plastered masonry structure based on a design by Felix Hinssen . There is now a square on the street in front of the church. In 1974 the church was redesigned according to the liturgical reform of the Second Vatican Council . On November 1, 2003, the Laurentius congregation merged with the Ansgar congregation and on January 1, 2007, it gave up its old place of worship. Since then, the church building has been used by the Christ Embassy Church.
Building description
Frydag's basilic scheme on a rectangular floor plan , in which the transept is integrated into the nave , was adopted by Hinssen during the reconstruction, but the nave was lengthened by a yoke . In their ground plan follows the church while the traditional type of hall church , by a height distinguishing the flat ceiling and set very high pillar arcades that the pews flank, but is a throwback to a three-aisled basilica instead. The nave and transept are covered with gable roofs, the side aisles with pent roofs . Formerly the church was in the yard, now seen from the street view of its façade basilica section . The hollowed portal and two doors to the aisles are located on the facade . The interior is illuminated through high arched windows in the walls of the side aisles and in the front sides of the transepts, furthermore through semicircular windows in the upper storey and a rose window in the facade . The altar zone, which is raised by several steps and with a straight choir closure , is also illuminated by a skylight that receives its light through two skylights .
Furnishing
Since the Christ Embassy Church had no use for the altar , ambo and baptismal font , they were given to Latvia. The organ was brought to Poland. The relics , chalices and monstrances are now in the St. Ansgar Church, as well as the statue of Laurentius created by Paul Brandenburg .
literature
- Architects and Engineers Association of Berlin: Berlin and its buildings. Part VI. Sacred buildings. Berlin 1997.
- Gerhard Streicher and Erika Drave: Berlin - city and church. Berlin 1980.
- Hilde Herrmann: Development and expansion in the diocese of Berlin. Berlin 1968.
- Christine Goetz and Matthias Hoffmann-Tauschwitz: Churches Berlin Potsdam. Berlin 2003.
Web links
Coordinates: 52 ° 31 '38.3 " N , 13 ° 20' 58.4" E
