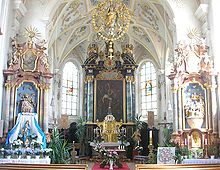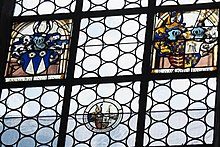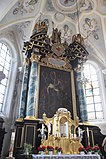St. Wolfgang (Mickhausen)
The Catholic parish church of St. Wolfgang is located on a hillside on the southern outskirts of Mickhausen in the Augsburg district in the Bavarian administrative district of Swabia . The post-Gothic building was refurbished in the 17th century and changed again in the 18th century. The church consecrated to St. Wolfgang von Regensburg is one of the protected architectural monuments in Bavaria.
history
The church was built between 1535 and 1538 as the successor to a chapel that was built near the castle in 1507 . In 1528 Raimund Fugger had acquired the rule of Mickhausen and Münster from the Lords of Freyberg . The client for the new building on the outskirts was Anton Fugger , the old chapel was demolished.
In the years 1683 to 1687 Paul Fugger von Kirchberg and Weißenhorn arranged for an elaborate interior work. The local master mason Hans Meitinger was in charge, the stucco work was done by Johann Schmuzer from Wessobrunn .
In 1755, Johann Ludwig Fugger had the church renovated in the Rococo style , as can be seen from the inscription on the choir arch. A major restoration was carried out in 1945/46.
architecture
Exterior construction
The church is surrounded by the walled parish cemetery. Buttresses and pointed arch windows still refer to the original building of the 16th century. The retracted choir closes in three sides of the octagon. A steep gable roof forms the end of the high tower in the northern choir corner .
inner space
The three-bay nave is spanned by a lance-cap barrel with belt arches. The structure of the walls consists of double pilasters , some of them above volute consoles . The western double gallery was built in 1722 and rests on a central support.
The choir vault is also a needle cap barrel whose original ribs have been chopped off. In the west, two arched doors with drilled stucco frames lead into the sacristy and the groin-vaulted tower basement. The choir is raised by two steps compared to the nave, the choir arch closes in a pressed round arch.
Stucco decor
The stucco work was done in two sections. Around 1685 Johann Schmuzer created a high baroque decor in the Wessobrunn style. The ceilings are divided into geometric fields. Angel heads with wings, foliage, bunches of fruit, rosettes, tendrils and horns of plenty emerge three-dimensionally.
Jakob Jehle added the rococo elements around 1755. The rocaille cartouches above the choir arch contain the inscriptions: PAULUS RESTAURAVIT MDCLXXXV (Paul restored the church in 1685) - LUDOVICUS RENOVAVIT MDCCLV (Ludwig renovated the church in 1755). The coat of arms of Raimund Fugger can be seen in the middle. The corresponding inscription reads: MD RAIMUNDUS AEDIFICAVIT XXVIII (Raimund built the church in 1528).
Leaded glass window
The coats of arms in the nave were made in 1539/40 according to designs by Christoph Amberger . The rectangular panes on the north side show the shields of the House of Habsburg and Johann Jakob Fuggers , while the coat of arms of the Harrach family can be seen on the circular pane . The rectangular discs on the south side show the coats of arms of Anna Rehlinger and Raimund Fugger, on the circular disc the coat of arms of Hans Jakob Fugger von Kirchberg and Weißenhorn can be seen.
The larger stained glass windows in the choir are foundations from the 19th century. They bear the signature of the Bockhorni glass painting workshop in Munich and were made in 1896.
Furnishing
- The high altar was created in 1685 by the Augsburg Kistler (carpenter) Gregor Schwamberger. Two marbled columns with Corinthian capitals flank the altarpiece with Christ's Descent from the Cross. The painting is a work by Johann Georg Melchior Schmidtner and is considered to be one of the most important examples of the Augsburg High Baroque. The altar extension is crowned with carved figures by the Landsberg master Lorenz Luidl . In the middle stands St. Wolfgang, the roof angels carry the instruments of suffering. In between, smaller angel figures strike the bells of a clock.
- The side altars are works by Andreas Bergmüller from 1725 and are also made of marbled wood. Two pairs of columns flank niches with carved groups of figures. On the right you can see the Holy Kinship from Lorenz Luidl's workshop, the Mother of God on the left side altar is of modern origin. In the curly image fields of the excerpts, Saint Barbara and Saint Catherine (right) and Saint Margaret and Saint Vitus are shown.
- The stucco marble pulpit was made in 1756 by Jacob Jehle from Obenhausen , the frame was created by the local painter Pius Rampp. Above the lively basket with rocaille cartouches , the sound cover with its curtain drapery carries a pelican. The original chronogram "ClaMo VoCE Del" with the year 1756 has disappeared today.
- In the choir there are two lecture crosses from the first half of the 18th century to the left and right of the high altar . A console on the choir arch carries a small figure of St. Sebastian . A larger representation of the saint can be seen under the west gallery. These sculptures were also created in the 18th century. The Pietà in the oratory and the crucifixion group in the nave also date from this period . The assistant figures of the crucifixion are attributed to Lorenz Luidl .
- The most important piece of equipment is the large rosary Madonna above the choir entrance. Our Lady is surrounded by jubilant angels. The group is a foundation of the nursing office administrator Jakob Micheler, whose coat of arms was placed under the main figure.
- Oil paintings from the late 17th century are embedded in the parapets of the west gallery. The pictures in the upper gallery represent the four church fathers , the pictures in the lower gallery the apostles with Christ.
- Under the gallery hang two paintings on canvas with views of the castle or the church and the parsonage from around 1714. Below the representation of the castle one reads the inscription: “Maria, heart burns with love, oh that this also ignites us ". In addition to the views, the pictures show religious motifs such as the heart of Jesus .
Tombs

Paul Fugger's grave slab made of Solnhofen limestone lies in the floor of the choir . The Fugger double coat of arms surround leaf tendrils and the inscription: "Count Paul Fugger Descendent buried 1684".
The epitaph for the babies Paul and Wolfgang von Freyberg is set into the wall next to the choir arch . The two boys died in 1516 and 1521 at the age of six weeks and fourteen days, respectively. The high quality work is attributed to Hans Daucher. Above the depiction of the two naked children, a long inscription tells of their short lives.
literature
- Georg Dehio (edited by Bruno Bushart and Georg Paula): Handbuch der deutschen Kunstdenkmäler. Art monuments Bavaria III: Swabia. Deutscher Kunstverlag, Munich / Berlin 1989, ISBN 3-422-03008-5 , p. 711.
- Wilhelm Neu, Frank Otten: Schwabmünchen district. Bavarian art monuments, brief inventory, Munich 1967.
Web links
Individual evidence
- ^ Mickhausen: St. Wolfgang. Diocese of Augsburg
- ↑ List of monuments for Mickhausen (PDF) at the Bavarian State Office for Monument Preservation, monument number D-7-72-178-3 .
Coordinates: 48 ° 14 ′ 7.4 ″ N , 10 ° 38 ′ 19.6 ″ E












