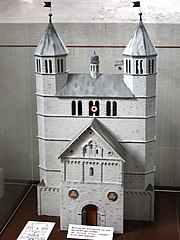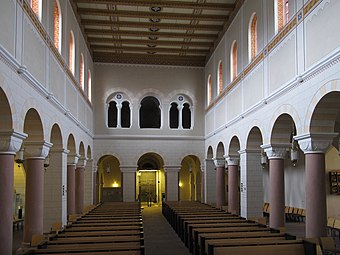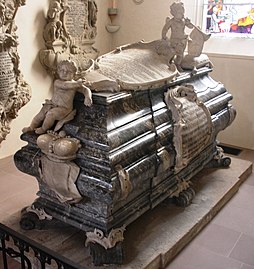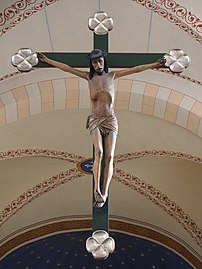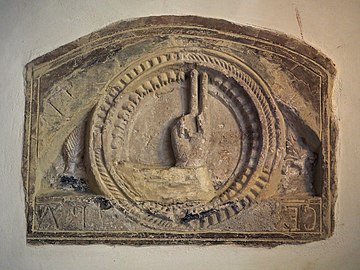Collegiate Church (Bad Gandersheim)
The Evangelical Lutheran collegiate church of St. Anastasius and St. Innocentius ( also popularly known as Gandersheim Cathedral ) in Bad Gandersheim is a listed church building in Bad Gandersheim in the Northeim district ( Lower Saxony ). The minster was the collegiate church of the former canonical monastery , which was abolished in 1802 to avoid the threat of secularization . It was the center of the canonesses' life since 881. The church is used today by the Evangelical Lutheran collegiate church of St. Anastasius and St. Innocentius, it belongs to the Gandersheim-Seesen provost in the regional church of Braunschweig.
History and architecture
Building history
The monastery was founded in 852 by Liudolf . The construction of the stone building, consecrated by Wigbert von Hildesheim in 881 , began in 856. The former westwork was consecrated in 927 . The west tower and the west transverse structure were aligned with the aisles. Parts of the Carolingian masonry may still be preserved in the east and west. The church was supposed to be consecrated in the year 1000, because of a fire after which the building remained largely usable, it was only consecrated in 1007. This is evidenced by numerous visits by the emperor and by synods that took place in Gandersheim during this time. It is believed that the protruding arms of the westwork were also built during this period. The usual abode of the clergy was the choir , the members of the secular power, especially the emperors, stayed in the westwork. After damage from a second fire, it was necessary to convert the western transept; at the same time the so-called Miss Choir was established. Abbess Adelheid II (1063-1094) was a sister of Emperor Heinrich IV. During her tenure, the central nave was rebuilt and a crypt was laid out. After a third fire, it was consecrated between 1162 and 1168. During this time, the eastern parts of the building and the side aisles were vaulted and the central nave was raised. In the 14th and 15th centuries, chapels were added to the south and north walls. The east apse was renewed in 1703. The renovations since 1938 led to the demolition of Paradise on the west side, the capitals were falsified and gables were invented on the western transept . The last major renovation took place from 1992 to 1997. Among other things, the rood screen was removed. In addition, the Bartholomew Altar has been relocated and placed in the neighboring Brunshausen Museum.
Building description
The front building with two octagonal west towers looks like a shield wall . The basilica is adjoined by three naves with a western and an eastern transept . The apse on the east side was rebuilt in 1703, according to a name. The originally elliptical windows were replaced by those in the Romanesque style in the 19th century . The masonry of St. Stephen's Chapel and that of the southern choir chapel form a unit with the southern wall of the eastern transept, which probably still consists of the original pre-Ottonian masonry of the minster. The John the Baptist Chapel and the Bartholomew Chapel were added around 1350 in front of the south aisle. A tympanum depicting Jesus between the apostles Peter and Paul was walled in above the late Gothic portal of the Peter and Paul Chapel from 1439 . It comes from the former Romanesque portal of the side aisle. In the years after 1100, the ashlar masonry was placed in front of the walls of the western transept, which was probably from the Ottonian period. It has no relation to the inner storey height, but to the walls of the aisle and the tower substructure. The north aisle wall was also faced; in front of it are the Antonius chapel from 1462 and the Andreas chapel from 1432. The west building with the two octagonal towers was probably created during the facing instead of the west work with three towers.
Arcades with two Saxon and one Rhenish column alternation separate the side aisles from the central nave. The capitals are adorned with various types of leaf ornaments. The wall closing off the central nave is supported by three pillar arcades. On the upper floor, the wall is divided by three arched windows, the two outer windows of which are designed as biforic windows . The dome of the apse is adorned with a painted starry sky. The cannon choir is on the north side; Duke Liudolf's burial place can be found in the south . The vaulted basement of the westwork is accessed through a heavy bronze door. The door with angel motifs was manufactured in 1969 by Ursula Wallner-Querner. The raised central part of the westwork is as wide as the central nave, which is accompanied by an almost square hall on the north and south sides. There is a four-pass central column in each of the two halls. This widest part of the church building was originally also the highest; a chapel with a throne was housed under a mighty tower on the upper floor. The tower with the throne chapel lost its importance after the investiture dispute and was demolished in the 12th century. The famous Roswitha window can be seen in the Antonius Chapel, and the sarcophagus of Abbess Elisabeth Ernestine Antonie is in the Andreas Chapel. Both chapels were built in the 14th and 15th centuries in the Gothic style.
Relics of Popes Anastasius I and Innocent I.
In the crypt there are also the relics of two Roman Catholic popes. These are Anastasius I and Innocent I , who were popes around the year 400.
Other use
The west building has been used as a backdrop for the Gandersheim Cathedral Festival since 1959 . The Concerto Gandersheim orchestra regularly performs concerts based on the tradition of the Gandersheim cathedral musicians. The performances of the Domkantorei take place in connection with Concerto Gandersheim.
Furnishing
Many of the original works have not been preserved on site. Much has been moved to museums, for example to the Veste Coburg , the Herzog Anton Ulrich Museum in Braunschweig or the Museum Brunshausen (Bartholomäus altar). However, important works of the Gothic and Baroque periods are still on site. There are also works from the 20th century (window, baptismal font, bronze door).
Gothic altars
- The three king altar is the main altar in the choir, it is a carved altar with folding wings. Opened up, it shows the adoration of the Magi in the shrine , while the figures of the twelve apostles are shown on the wings . The wings are painted on the back, the painting comes from the circle of Hans Mark Treue and was made around 1480.
- The carved St. Mary's altar from 1521 is in the Antonius Chapel, it comes from the former St. Mary's monastery. In the shrine you can see Mary in front of a ray mandorla in a rosary, with medallions of the hands and feet of Christ. The figure is flanked by Saint Mauritius and John the Baptist , as well as Saint George and Peter . In the wings there are figures of the twelve apostles.
- Before the renovation, the late Gothic Bartholomew altar stood in the crossing . It is now in the Brunshausen Museum. It is a carving made of oak (shrine) and linden wood (figures). The work, created around 1520, shows the figure of St. Bartholomew in the middle , surrounded by four female saints: Barbara with a chalice and the tower, Margaret of Antioch on a dragon, Catherine with a small wheel and Dorothea with a flower basket.
On the wings are the third of Anna (left) and the apostle Matthias (right), on the back Peter and Paul .
Other equipment
- A large five-armed candlestick is in the high choir. The bronze work was cast around 1430. Eyelash arcades can be seen on the pommel above the base , including Saints Anastasius, Innocentius, Livinus, Stephen, John the Baptist and Mary. The candlestick carries additional figure decorations on the shaft, under the middle candle plate and on the feet.
- The one on the south side of the choir is a two-seater from the middle of the 15th century. It is decorated with tracery on the cheeks and relief figures on the side of the seats.
- The magnificent marble sarcophagus of Abbess Elisabeth Ernestine Antonie von Sachsen-Meiningen is in the Andreas Chapel. The coffin itself is made of dark marble, ornaments and figure decorations are made of white marble. The important tomb was created in 1748 by Johann Kaspar Käse. There are four wall memorials in the church for members of the princely abbess's court .
- In the Marienkapelle there is a wooden wall tomb for the abbesses Christine († 1683) and Marie Elisabeth († 1713). The altar-like structure shows the half-length portraits of the abbesses painted on copper, flanked by large carved angel figures. Similar wooden monuments are exhibited in the monastery church in Doberan.
- The larger than life donor figure of Liudolf from the end of the 13th century is remarkable . The work made of oak shows the duke with a model of the church in his right hand and a sword in his left hand. The figure in a coffin-like shrine ( cenotaph ) is a monument, not a tomb.
- In the aisle there are six stucco figures from around 1150.
- The triumphal cross is a work from around 1500, it hangs from the crossing arch. It is of the type of the three-nail cross with clover leaves on the arms of the cross (clover-leaf cross) and is an impressive example of its kind. The cross included the figures of Our Lady and John, both of which are currently on display in the collection in the Westwerk.
- The stone relief in the west transept with the hand of God was probably created in the middle of the 12th century.
Newer works
- The bronze baptismal font was made in 1967 by Ursula Wallner-Querner . The passage through the Red Sea is shown as a relief.
- The bronze portal also comes from Ursula Wallner-Querner. It was created in 1971 and shows biblical scenes.
- A number of lead glass windows are works by Claus Wallner from 1959 to 1979.
organ
The organ of the collegiate church was built from 1998 to 2000 by the organ building company Manufacture d'Orgues Muhleisen (Eschau, France). The abrasive loading -instrument has 50 registers on three Manual works and pedal including 7 transmissions (Nos. 44-50) and an extension (no. 42) in the pedal. The game contractures are mechanically, the Registertrakturen and coupling are selectively mechanically and electrically to actuate (double registration).
|
|
|
|
||||||||||||||||||||||||||||||||||||||||||||||||||||||||||||||||||||||||||||||||||||||||||||||||||||||||||||||||||||||||||||||||||||||||||||||||||||||||||||||||||||||
- Pairing :
- Normal coupling: I / II, III / I, III / II, I / P, II / P, III / P
- Sub-octave coupling: III / II
- Playing aids : typesetting system with 15,000 combinations
Bells
The chimes of the collegiate church include eight bells. The bell hangs in the bell house between the two towers. The oldest bell with the name "Nikolaus" dates from 1513, the second oldest from the Baroque. The other bells were purchased after the Second World War.
| No. |
Surname |
Casting year |
Caster |
Mass (kg) |
Nominal |
Remarks |
|---|---|---|---|---|---|---|
| 1 | 1765 | Weidmann | 1950 | cis 1 | ||
| 2 | 1949 | Ulrich & Weule | 1100 | e 1 | Chilled iron bell | |
| 3 | 1949 | Ulrich & Weule | 800 | f sharp 1 | Chilled iron bell | |
| 4th | 1949 | Ulrich & Weule | 400 | a 1 | Chilled iron bell | |
| 5 | 1513 | H. Mente the Elder or dJ | 120 | e 2 | ||
| 6th | 1967 | FW Schilling, Heidelberg | 123 | f sharp 2 | Only sounds on high feasts and at our Father's Day |
literature
- HR Rosemann Ed. Reclams Art Guide Germany Volume V Philipp Reclam jun. Stuttgart, fourth edition, 1971 ISBN 3-15-008473-3
- Walter Baumann The Collegiate Church of Gandersheim and the other Gandersheim churches Issue 353 from the series Grosse Baudenkmäler Deutscher Kunstverlag Munich, second edition 1987
- Miriam Gepp, Thomas Labusiak The collegiate church in Bad Gandersheim: Memorial place of the Ottonen Deutscher Kunstverlag 2008, ISBN 3-422-02119-1
- Georg Dehio, edited by Gerd Weiß: Handbook of German Art Monuments, Bremen, Lower Saxony , revised 1992, ISBN 3-422-03022-0
Individual evidence
- ↑ The center of life of the canons
- ↑ Pages of the Landeskirche Braunschweig ( Memento of the original from March 3, 2013 in the Internet Archive ) Info: The archive link was inserted automatically and has not yet been checked. Please check the original and archive link according to the instructions and then remove this notice.
- ↑ Consecration by Wigbert von Hildesheim
- Jump up ↑ whereabouts of clergy and emperor
- ↑ Demolition of Paradise
- ^ HR Rosemann Ed. Reclams Art Guide Germany Volume V Philipp Reclam jun. Stuttgart, fourth edition, 1971 ISBN 3-15-008473-3 page 181
- ^ HR Rosemann (Hrsg.): Reclams Kunstführer Deutschland Volume V Philipp Reclam jun., Stuttgart, fourth edition 1971, page 181, ISBN 3-15-008473-3 .
- ↑ Arrangement of the columns and description of the capitals
- ^ Starry sky in the apse and burial place of Liudolf
- ^ Walter Baumann The Collegiate Church of Gandersheim and the other Gandersheim churches, Issue 353 from the series Grosse Baudenkmäler Deutscher Kunstverlag Munich, second edition 1987, page 8
- ↑ Reference to the Gandersheim Cathedral Festival
- ↑ Largest open-air theater in Lower Saxony
- ↑ musikland-niedersachsen.de: Concerto Gandersheim , accessed on April 14, 2016.
- ↑ Various concerts
- ↑ Pages of the Gandersheim Cathedral Choir
- ^ Walter Baumann The Collegiate Church of Gandersheim and the other Gandersheim churches, Issue 353 from the series Grosse Baudenkmäler Deutscher Kunstverlag Munich, second edition 1987, page 10
- ↑ Georg Dehio, arrangement by Gerd Weiß: Handbuch der deutschen Kunstdenkmäler, Bremen, Lower Saxony , revision 1992, p. 152
- ↑ Five-armed candlestick
- ↑ Georg Dehio, arrangement by Gerd Weiß: Handbuch der deutschen Kunstdenkmäler, Bremen, Lower Saxony , revision 1992, p. 152
- ^ Walter Baumann The Collegiate Church of Gandersheim and the other Gandersheim churches, Issue 353 from the series Grosse Baudenkmäler Deutscher Kunstverlag Munich, second edition 1987, page 11
- ↑ Georg Dehio, arrangement by Gerd Weiß: Handbuch der deutschen Kunstdenkmäler, Bremen, Lower Saxony , revision 1992, p. 152
- ↑ Information about the organ on the website of the organ building company (French)
- ↑ Information about the bells
Web links
Coordinates: 51 ° 52 ′ 13.3 " N , 10 ° 1 ′ 33.9" E

