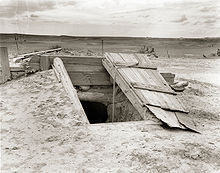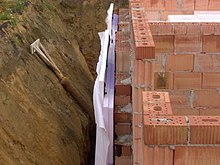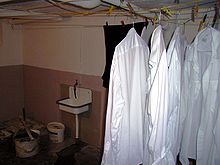basement, cellar
A basement (of lat. Cella; also "basement floor ", "lower level" or " basement called ') is a closed building component , which is located entirely or at least predominantly below the earth's surface.
Purpose of the basement was originally the storage of food in a cool environment, as a basement, a more uniform temperature has as an above-ground structure . However, with advances in the development of refrigeration technology , this importance of the cellar has faded into the background.
About the term cellar
There are cellars in various designs and designs that have evolved over the course of various periods of history. A distinction is made between earth cellars and rock cellars according to the nature of the building site, individual cellars or house cellars according to the construction, wine cellars, beer cellars, heating cellars , ice cellars according to their use.
In French , the similar-sounding term cellier was used for a "room with thick walls, usually near the kitchen, cool and dark, lit or not, on the ground floor next to a house or building dedicated to the storage of supplies" ( Translation from French Wikipedia). The position relative to the earth's surface was not a necessary part of the definition.
Underground structures that can be distinguished from the basement are:
- Earth houses and caves - the term "basement" is generally used for secondary rooms, not for the main living area. Apartments in the basement area are therefore also referred to as " basement " or "lower ground floor".
- Underground vaults for the burial of the dead are catacombs and the crypt in the substructure of a church.
- Underground corridor systems from the Middle Ages are referred to as earth stables , about the function of which there are different theses.
- Casemates are underground vaults in fortresses that are used for protection and defense.
- The underground mine is used to mine mineral resources.
- A tunnel is mainly used as a transport route.
Derived from “cellar” as a storage room, the word winery describes a company that produces alcoholic beverages such as wine and sparkling wine . As a rule, cellars are dependent on a cellar to store their products, but storage in thermally insulated tanks is also possible without a cellar using modern refrigeration technology.
history
Cellar types
House cellar
The house cellar is limited to the area of the building standing on it and is laid out during construction like an earth cellar, although the pit remains open and is covered with the building. House basements often have several levels. House cellars are very permanent structures and were often integrated into the new house when it was rebuilt after it was destroyed. The basement provides information about the original floor plans of houses and streets in medieval cities, even if the houses were no longer built, e.g. B. Neue Straße in Ulm , Neupfarrplatz in Regensburg or Dresden .
High cellar

If the basement is constructed with at least part of the storey well above the ground level (from 50 cm) so that living spaces with sufficient possibilities for natural lighting and ventilation can be accommodated without any problems, this basement is called a high basement. Since a high cellar can be almost as bright as the rooms of the rest of the house, it is often planned for offices, hobby rooms or bedrooms. Living and working rooms in a high basement are referred to as a basement .
Basement
One speaks of an underground cellar when the basement consists of several underground floors, i.e. H. particularly deep, or the basement rooms of buildings whose main use is wholly or partly below the ground level (e.g. underground stations, shopping centers, museums).
Individual basement rooms, which in the past often had a lowered floor as damp / house connection rooms (basement sump room), do not count as deep cellars.
Crawl space
Often, installation rooms for electrical and pipelines are built as "crawl spaces" for cost reasons (also known as " supply tunnels" ). However, the cost savings can quickly be consumed by undetected damage events and the associated significantly more expensive repair work. Since these rooms are often difficult to access and revise, the fire brigade regularly exercises protective and rescue measures with heavy breathing apparatus in model replicas of these basement rooms, whereby a crawl passage of up to 50 m must be mastered.
Perforated cellar
The " Lochkeller ", which is often misinterpreted as a castle , is a cellar on the bottom floor of a tower of a castle . The name Lochkeller comes from its access, which was only possible via a hole (see fear hole ) in the middle of the vault.
Rock cellar
A " rock cellar " is a in the rocks whipped cavity . In cities with suitable bedrock there are often extensive systems of rock cellars that have been carved into the stone over the course of several centuries. One example is the cellars under the Burgberg in Nuremberg . These basements are often accessible from buildings, but they extend well beyond the footprint of the associated house.
Field stone cellar
Field stone cellars are often found under larger medieval buildings.
Earth cellar

An " earth cellar " is created by digging a hole in the ground , usually on a slope, which is then expanded with masonry and a vaulted ceiling. The vault is then covered again with the ground. Old earth cellars are often found on the paths on the edge of a settlement , with the entrance to the cellar being on the path and leading to the cellar as a sloping passage after a brick entrance gate.
Ground cellars are usually covered by soil several meters thick, as this way optimal temperature conditions can be achieved. In the ground, heat spreads at around eight meters per year; at a depth of four meters, the temperature curve is exactly the opposite of that on the earth's surface. This means that the cold of winter hits the cellar exactly in summer, whereas the cellar is warmest in winter.
Prefabricated cellar
A prefabricated cellar consists of prefabricated concrete parts or concrete walls and, in contrast to the "classic" cellar, which is still bricked, is put together from a few individual parts to form a whole on the construction site. Prefabricated cellars enable building owners to set up their building project in a shorter time. Since prefabricated cellars are industrially prefabricated, they achieve a very high accuracy of fit.
Builders who have pressing water on the property have to build a "white tub", which is only possible with a prefabricated cellar. If a house with a basement is to be built on a plot of land that has a good infiltration floor, builders can also build a "black tank" (sealing with bitumen ). The "black tub" can be built with a prefabricated cellar, but it can also be bricked in the same way.
Thanks to industrial prefabrication, prefabricated cellars have become more and more popular since the 1970s. The market share is now 25%.
Basement in residential buildings
The cellar of a residential building, technically also called the basement, consists of the foundation , the base plate and the cellar walls. The foundation and the base plate of a cellar are almost always made of reinforced concrete , the cellar walls of concrete or masonry.
In the past, basements only served as a buffer zone to the cold and wet ground. They were only used for storage, but in earlier times this was a very important function, as considerably more supplies were stored than today. Thanks to the damp and cool atmosphere, especially when the floor of the cellar consisted only of pounded clay , vegetables , fruit and potatoes could be stored without any further preservation. The necessary fuel for the previously common stove heating, such as firewood or coal , often found its place in the basement.
New sealing systems , basement insulation , light wells and basement windows have resulted in basements being warm, light and dry today. In them today u. a. Housekeeping room, heating system, hot water tank and rainwater harvesting systems housed. More and more homeowners are also using the basement as a study or guest room. “By regularly ventilating and maintaining a room temperature of at least 18 to 19 degrees in all rooms, moisture and mold damage can be avoided. To avoid condensation, an uninsulated and unheated cellar should only be ventilated on cold days or in the cold night or morning hours in summer. " Basement can enter.
In Germany, the regulations of the state building code (LBO) for common rooms and fire routes must be met if apartments are to be located in the basement. These regulations do not apply to temporary stays (in most LBO a maximum of 4 hours).
Modern cellar
The basement of a building usually consists of the rooms below the surface of the earth and is technically - in the sense of planning standardization - usually called "basement".
In single-family houses, the basement is formed from the foundation, which in modern houses is made of reinforced concrete. Sometimes it is left in its raw state. The base plate is made of concrete and the walls are either made of concrete or masonry. A distinction than today usual constructions between the white tub , wherein the bearing structures themselves are impervious to water, by made of waterproof concrete ( waterproof concrete are produced), and sealed structures, conventionally referred to as a black tray. Constructions that are not watertight have not been common since the 1930s and are rarely planned in German-speaking countries today.
Underground floors are usually much more expensive than the building parts above ground. Since they are usually not suitable as recreation rooms - in Germany due to the provisions of the (regional) building regulations or because of the workplace guidelines, their area is often minimized and only takes up the area under the building that is necessary for operation and storage. In a single or multi-family house , the basement is used as a hobby room or warehouse , and individual rooms are often later converted into living spaces. Since the supply and disposal lines (gas, water, electricity, communication) are usually laid underground, the house connection room is also underground and mostly large parts of the building technology such as heating and air conditioning systems, elevator machine rooms, systems for fresh water supply or wastewater treatment. In multi-family houses, larger basement rooms are often divided into individual cellar crates that each belong to a specific apartment; the walls of these compartments are usually made of wooden slats with gaps or wire mesh so as not to hinder ventilation.
In many countries there are regulations regarding what must be installed in the basement of a house. For example, in Switzerland, an air raid shelter must be installed in the basement of a single-family house . For reasons of space and aesthetics, parking spaces are also often created underground as underground garages , as is the communication infrastructure in administration buildings, such as server rooms, etc.
The basement is also often used as a laundry room . The washing machine is in this room and clotheslines are stretched where the washed laundry can be dried. This preference also has to do with residents' fear that the washing machine could leak if it broke down. When drying laundry in the basement, make sure that there is adequate ventilation to avoid condensation damage.
Basement waterproofing

Basement waterproofing means preventing moisture from penetrating through protective coatings on the "positive side" (where moisture penetrates or could penetrate) and the installation of drainage around the foundation plate. For the sealing of the basement outer walls, there are various methods, all of the EN 13967 or in Germany DIN 18195 should correspond to: bitumen masses / bitumen ( " Black pan ") / mineral sealing / trays made of PVC membranes K-tub , on the Masonry cellars can be "wallpapered" and - without concealed plaster - result in a leak-proof seal. In addition to polystyrene - drainage plates glued or dimpled sheets laid. In the case of cellars that have been fully or partially converted into living space, the rooms concerned are additionally thermally insulated. This insulation is applied between the waterproofing and the drainage plates. In order to prevent the drainage plates from getting dirty , a non-woven fabric is attached; dimpled sheets are usually already glued on at the factory.
Alternatively, there is also the possibility of making a basement completely out of (waterproof) concrete (“ white tub ”). With appropriate perimeter insulation, it can also be used as a living cellar. The advantages consist of the mostly faster completion (especially for prefabricated components) and the sometimes better protection against moisture penetrating from the outside.
If subsequent sealing on the outside is not possible, a basement seal "on the negative side" or "negative sealing" (on the side of the component that is opposite the side of the component exposed to water or where the moisture escapes) can be used (as well as for the sealing and repair of cisterns ) different systems are used:
- Bitumen - rubber paints
- Cement-based sealing slurries that clog water-bearing pores
- Coating with epoxy resins or polyurethane
- Injection (injection) of silicone oil emulsions, liquid paraffin or polyurethane resins
- Bitumen thick coating (bitumen-polyurethane mixtures)
- Fleece / PVC sheets K-tub
... possibly with subsequent gluing of self-adhesive bitumen sheeting or tiles.
The associated DIN 18195 differentiates between different load cases, for which milder means are possible depending on how quickly the rainwater seeps away from the outside or remains in the ground. If the rainwater seeps quickly past the basement in a gravelly, permeable soil, the interior sealing can be done differently than in a loamy, cohesive soil in which rainwater accumulates on the cellar wall or even penetrates to a greater extent.
If necessary, a horizontal barrier against rising capillary moisture would be necessary.
In July 2017, DIN 18195 was replaced by new and clear individual standards. These each refer to different parts of the building. In the new DIN 18533, new building materials and sealing technologies were included in order to meet the recognized state of the art. DIN 18533 no longer distinguishes between the 4 classic load cases, which relate to the type of water generation, but rather according to the type and intensity of the action on the component in question. Groundwater, strata and undrained backwater are treated equally in the standard.
See also
literature
- F. Frössel: Brickwork drainage and cellar renovation . IRB-Verlag, Stuttgart 2001, 2nd edition 2003.
- F. Frössel: Lexicon of building waterproofing and cellar renovation . Baulino Verlag, Werder (Havel) 2005.
- F. Frössel: Textbook of cellar renovation and sealing. expert publishing house, Renningen 2006.
Web links
Individual evidence
- ↑ Fire brigade emergency training breathing protection (PDF; 489 kB)
- ↑ House & Land. The home owner magazine in Westphalia. 3/2018, p. 27.
- ↑ Basement waterproofing in solid construction - the new DIN 18533. Accessed on August 26, 2017 .





