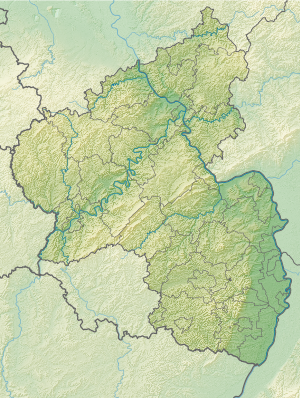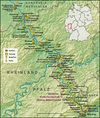Fürstenberg Castle (Rheindiebach)
| Fürstenberg Castle | ||
|---|---|---|
|
Fürstenberg from the south |
||
| Creation time : | 1219 | |
| Castle type : | Höhenburg, hillside location | |
| Conservation status: | Castle ruins | |
| Standing position : | Clerical | |
| Place: | Oberdiebach -Rheindiebach | |
| Geographical location | 50 ° 2 '30.2 " N , 7 ° 47' 14.6" E | |
| Height: | 152 m above sea level NN | |
|
|
||
The Fürstenberg Castle is a medieval castle ruins at Rheindiebach , a district of Oberdiebach in Mainz-Bingen district in Rhineland-Palatinate , Germany . The Fürstenberg hill fort has been part of the Upper Middle Rhine Valley UNESCO World Heritage Site since 2002 . One of the special features of the Rhine Valley is the extensive remains of the original plaster , which has made the color scheme of the complex over the past centuries understandable.
location
The hillside castle is located at 152 m above sea level. NN above Rheindiebach in the Upper Middle Rhine Valley on the Middle Rhine near Bingen . To the mountain side, it was by a moat and up to ten meters high curtain wall with behind it the dungeon secured. Access was via a bridge (now renewed) with a gatehouse .
From the viewing terrace there is a broad view over the Rhine to the north on the left bank of the Rhine to Bacharach and on the right bank of the Rhine to the southeast of the Nollig castle ruins , Lorch and the vineyards of the Rheingau that begin south of Lorch.
history
In 1219, Fürstenberg was built on behalf of Archbishop Engelbert I to secure the properties of the Electorate of Cologne in the Viertälergebiet between Manubach and Bacharach. In conjunction with the built on the River Rhine watchtower and the payment of the duty was imposed. As early as 1243 it went as a hereditary fiefdom to the Electors of the Palatinate , who finally acquired it through purchase in 1410.
Several sieges of the castle have been handed down, for example in 1321 by King Ludwig of Bavaria and in 1325 by Archbishop and Elector Baldwin of Trier . Around 1500 a three-quarter tower was built on the kink side of the curtain wall, which enabled the wall to be flanked by firearms. During the Thirty Years War , the castle was conquered in 1620 by the Spaniards under the leadership of Ambrosio Spinola and in 1632 by the Swedish troops under King Gustav Adolf .
In the Palatinate War of Succession , the French finally destroyed Fürstenberg in 1689, like many other castles in the region, which has been in ruins since then. In contrast to most of the castles in the Upper Middle Rhine Valley , there was no reconstruction here in the 19th century, so the original medieval masonry with plaster and paint residues was preserved in the ruins .
First, in 1844, the widow of King Friedrich Wilhelm III. von Prussia , Princess Auguste von Liegnitz , tried in vain to acquire the castle. Her son-in-law, Prince Friedrich of the Netherlands, succeeded in doing this in 1845. Augustes daughter Luise was the sister of the reigning King Friedrich Wilhelm IV. Prince Friedrich of the Netherlands gave the castle to his wife on February 1st, 1846. Luise planned to expand the ruins into a splendid castle in neo-Gothic shapes, which would have withstood comparison with the castles of Stolzenfels , Rheinstein , Sooneck and Sayn in terms of art and cultural history . The architect C. de Jong drew the plans in 1849, which are now in the archives of the Prinz zu Wied (Neuwied) family. For unknown reasons, the execution was not carried out, which would have taken little account of the existing medieval castle, but on the other hand one of the most elegant castle extensions on the Rhine would have been created.
After the couple's death, the ruins came into the possession of the only surviving daughter, Princess Marie zu Wied. In 1910 the ruins were sold to the Wasum family from Bacharach. In 1993 Gernot bought Stelter from Rheindiebach and began extensive measures to preserve the walls in cooperation with the State Office for Monument Preservation in Rhineland-Palatinate .
Castle complex
The masonry is made of slate rubble and is partly based directly on the rock. In the north-western part of the complex there is the kennel (No. 1 in the plan of the castle complex ), which still shows traces of former development with small half-timbered buildings, which were probably used to house servants and cattle. The advent of firearms around 1500 made it necessary to add the three-four tower (No. 2) to the western shield wall . The most striking structure of the complex is the 26 m high and 10 m diameter keep (No. 3), it tapers towards the top and has a wall thickness of 4 m. The windowless keep could originally only be entered through a doorway at a height of 12 m; today's ground floor served as a storage room or dungeon. Before the 20th century, a ground-level entrance to the tower, which today serves as an entrance, was forcibly broken off.
To the east of the keep, facing the valley and therefore safer in the event of attacks, are the remains of the representative residential building - the Palas (No. 4). Originally three storeys high and partly half-timbered, individual wall sections up to the second storey still exist today.
On the mountain side, the castle was protected by an artificially created twelve meter wide and fifteen meter deep neck ditch (No. 5). It could be crossed with a drawbridge (No. 6), which has now been replaced by a permanent bridge. A particularly massive shield wall provided additional protection.
The eastern flank of the complex was protected by a circular wall (No. 7) and was reinforced with a battlement and battlements, which are still preserved to a small extent.
A terraced ledge northeast below the castle is now freely accessible as a viewing terrace (No. 8).
Color design of the castle complex
Significant in terms of monument preservation and very rare in the Rhine Valley is the finding of large areas of original plaster from all building eras, starting in the 13th century. This provides information on the color scheme of the castle complex. The first color version of the castle when it was built in the 13th century was off-white using a rather coarse plaster 0.5 to 2.5 cm thick with particles up to 20 mm in size. The thick patina on it indicates that this color variant has been retained for a long time.
At a later point in time, extensive repair and improvement work was necessary on the keep, which was due on the one hand to aging, but also resulted from siege and bombardment times. The tower was completely re-plastered and an elaborate, multi-colored design was chosen. The entire tower was redesigned and plastered and received red, yellow, gray and blue-gray color accents on a white primer. Scoring in the plaster served as a template for the design. In this multi-colored architectural painting, coats of arms and similar are likely in large format. This would also correspond to the design of Balduinstein Castle by Archbishop Balduin von Trier, who also belonged to Fürstenberg in the 14th century. The second color version was only replaced after a long period of time by a new, third one, which found its way back to a muted color scheme, now in a yellow and white tint that was applied as a lime plaster and is still visible today.
literature
- Michael P. Fuhr: Who wants to be the keeper of the river? 40 castles and palaces on the Middle Rhine. 2nd Edition. Schnell + Steiner, Regensburg 2005, ISBN 3-7954-1460-1 .
- Bernhard Gondorf: Reconstruction plans for Fürstenberg Castle on the Rhine. In: Castles and Palaces. Vol. 32, 1991, pp. 28-45.
- Günther Stanzl: The Archbishop loved red - the keep of the Fürstenberg. Or: about painting architecture. In: Castles and Palaces. Vol. 46, 2005, pp. 208-214.
- Günther Stanzl: Building research and repair work on the Fürstenberg castle ruins. In: Annual report of the State Office for Monument Preservation Rhineland-Palatinate 1997–2001. Worms 2003, pp. 56-76.
- Günther Stanzl: Fürstenberg Castle and its remarkable bridge construction. In: Olaf Wagner (Ed.): Burgen im Hunsrück. A landscape of castles in the flow of times . Michael Imhof Verlag, Petersberg 2011, ISBN 978-3-86568-744-9 , pp. 79-92.
Web links
- Entry about Fürstenberg Castle in the scientific database " EBIDAT " of the European Castle Institute
- 360 ° panoramic view of the Fürstenberg castle ruins
- Reconstruction drawing by Wolfgang Braun
- Video of the castle complex







