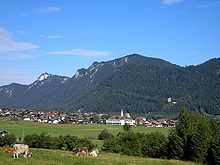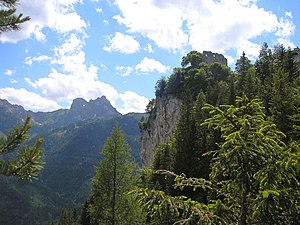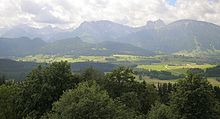Falkenstein Castle (Pfronten)
| Falkenstein Castle | ||
|---|---|---|
|
Falkenstein Castle from the east |
||
| Alternative name (s): | castrum Pfronten | |
| Castle type : | Höhenburg, summit location | |
| Conservation status: | ruin | |
| Standing position : | Count | |
| Construction: | Limestone | |
| Place: | Pfronten | |
| Geographical location | 47 ° 34 '12 " N , 10 ° 35' 30" E | |
| Height: | 1267.5 m above sea level NN | |
|
|
||
The Falkenstein Castle is a late medieval castle ruins in Pfronten in the district of Ostallgäu in southwestern Bavaria , directly on the border with Tyrol ( Austria ). Falkenstein Castle is the highest castle in Germany.
Geographical location

The ruins of the Höhenburg are located on the Falkenstein (1,268 meters) in the Falkensteinkamm near Pfronten in the Allgäu .
Because of its exposed and unusual location, the small castle complex is interpreted by modern castle research as a symbol of power and rule, as a threatening gesture towards the Duchy of Bavaria. It was only partially suitable as a defense structure and administrative seat, which is why the official seat was moved to the valley in 1582.
From the facility there is a view of the Vilstal valley below and the peaks of the Tannheimer Group .
history
The high to late medieval castle complex
To 1270/1280 rose Graf Meinhard II. Of Tirol justified claims to the Staufer heritage in Ostallgaeu. As an unmistakable symbol of rule against the competing dukes of Bavaria , he ordered the construction of the "castrum Pfronten" on the edge of his domain in 1280. Joachim Zeune, curator of the European Castle Institute, reports in an article in the Monumente magazine that Falkenstein was created as a symbol of power due to its proximity to Füssen: from Füssen the Lech was navigable to the north, to the south was the Via Claudia Augusta . The current name Falkenstein did not come into use until the 15th century - probably because of its unusual location.
As early as 1290, the Tyrolean transferred the small fortress to the Augsburg Bishop Wolfhard , who undertook to pay a " Vogteizinses ". The counts of Tyrol and the bishops of Augsburg had common interests in relation to their powerful neighbors, the dukes of Bavaria. The sovereign territories of the three feudal lords touched one another here in the Füssen area, which is one of the reasons for the unusual wealth of castles in this area.
Until 1582, the castle served as the seat of the Augsburg bailiffs or keepers, who were often unable to inhabit the complex due to the exceptional altitude, especially in winter. It therefore seems to have been comfortably furnished in the stable building below. Then the official seat was moved to the valley to (Pfronten-) Ried.
Towards the end of the Thirty Years' War (1646), Falkenstein shared the fate of its two neighboring castles, Eisenberg and Hohenfreyberg . The Tyrolean provincial government decided to give up the three castles so that they would not have to be surrendered intact to the advancing Swedish Protestant army. The facilities were cleared and set on fire. However, the Evangelicals changed their route shortly afterwards, so the destruction was pointless.
Together with the rest of the bishopric of Augsburg , the Falkenstein also came to the Electorate of Bavaria in 1803 , which soon sold the castle to the communities of Steinach and Ösch, which are now districts of Pfronten.
The planned palace of Ludwig II.

In 1883, King Ludwig II of Bavaria finally bought the ruins in order to build a romantic fairytale castle in the style of Neuschwanstein or Lichtenstein . The planning was initially entrusted to the set designer Christian Jank , who also designed the Neuschwanstein Castle. However, Jank's first draft would not have been feasible in terms of space or architecture.
Because of the chronic financial problems of the Bavarian king , Jank's successor Georg von Dollmann drastically reduced the project in 1884 and designed a small Gothic castle with a high main tower. In its relatively modest concept, the project is reminiscent of the numerous castle-like villas that the nouveau riche money nobility in particular had built in the suburbs of Europe at the time. The angry king then terminated the contract with Dollmann and passed the order on to the Regensburg architect and senior building officer Max Schultze .
In 1885 Schultze had a water pipe and a new castle path built. His design would probably have been realized because it came closest to Ludwig's ideas of a " robber knight castle ". In contrast to Jank's utopian fantasy architecture, Schultze's designs were technically and spatially feasible on the summit of Falkenstein, but would have brought the king into further financial and political difficulties. An oil painting of the planned royal dormitory and a model of the palace are now in the King Ludwig II Museum in Herrenchiemsee .
However, the castle remained a dream, as King Ludwig drowned in Lake Starnberg in 1886 - together with his personal doctor. Until his death, only the access road and a water pipe were completed, then construction work was stopped.
20th and 21st centuries
In 1898, lightning struck the building and destroyed the east gable wall. The masonry was built up from the pending limestone from the mountain peak, some of which could already be extracted when the plateau was leveled. Originally there was a large hall over a ground floor and a low mezzanine. This hall was accessible via a high entrance and was later spanned around 1300 with an elaborate groin vault. The attic above probably contained the living quarters of the castle. In the 1920s and 1960s, some (technically inadequate) security measures were carried out on the castle, and the castle hotel was built below it as early as 1897. In the course of the most recent renovation after the turn of the millennium, a wooden viewing platform was created inside the castle ( castle region Ostallgäu-Ausserfern ). In 1988 the castle came into private ownership.
tourism
The castle ruins can be accessed via several hiking trails and mountain climbs from the valley (approx. One hour) or from the “Schloßanger Alp” (approx. 20 minutes). The steep mountain paths require a bit of stamina and surefootedness , but can also be managed by normal mountain hikers. A toll road enables day visitors to drive up to just below the castle hotel and thus the safe ascent.
description
The castle complex actually only consisted of the "fixed house", the ruins of which have still been preserved, and a weak circular wall . The farm buildings were about 50 meters below, where the castle hotel is located today.
The outer walls of the rectangular "Fixed House" (approx. 18.6 × 8.5 meters) are still around eight meters high and are interrupted by a few, mostly semicircular window openings.
Only small remains of the curtain wall are visible on the east side. The former building or farm yard was located on the Schlossanger (today Schlosshotel Schloßanger Alp) to the west below the castle.
About four kilometers north of the castle are the other two Tyrolean outposts in the Allgäu on a mountain ridge over 1000 meters high. Together with the Falkenstein, the Hohenfreyberg - Eisenberg castle group forms a spectacular ensemble of castles in the Ostallgäu-Ausserfern castle region , which was expanded to form the Allgäu castle region in 2004.
literature
- Johann Baptist Doser / Ludwig Holzner: The Falkenstein . In: Publications of the association "Alt-Füssen" , 4th year 1928 No. 13/14.
- Toni Nessler: Castles in the Allgäu, Volume 2: Castle ruins in the West Allgäu and in the neighboring Vorarlberg, in the Württemberg Allgäu, in the northern Allgäu around Memmingen, in the northeast Allgäu around Kaufbeuren and Obergünzburg as well as in the eastern Allgäu and in the adjacent Tyrol . 1st edition. Allgäuer Zeitungsverlag, Kempten 1985, ISBN 3-88006-115-7 , pp. 243-251.
- Klaus Leidorf , Peter Ettel , Walter Irlinger, Joachim Zeune : Castles in Bavaria - 7,000 years of history in an aerial photo . Konrad Theiss Verlag , Stuttgart 1999, ISBN 3-8062-1364-X , pp. 146-147.
- Joachim Zeune: Castle guides Ostallgäu and Ausserfern. Mountain forests and dams in the Ostallgäu-Ausserfern castle region. Tourismusverband Ostallgäu, Marktoberdorf 1998, p. 22 f.
- Joachim Zeune: Falkenstein Castle from the perspective of modern castle research. In: Around the Falkenstein. Volume 3, Issue 2, 1998, ZDB -ID 1486315-7 , pp. 37-49.
- Rolf Linnenkamp: The castles and projects of Ludwig II. ( Heyne Stilkunde 10 = Heyne books 4541). Heyne, Munich 1977, ISBN 3-453-41231-1 .
See also
Web links
- Falkenstein castle ruins on the homepage of the House of Bavarian History (plans, history, building history, existing buildings)
- BILD.de from January 6, 2014 Falkenstein Castle: Bavaria's fairy tale king took the "Eschenheimer Turm" of the Frankfurt city fortifications as a model for the keep







