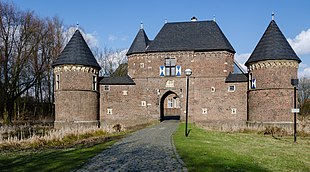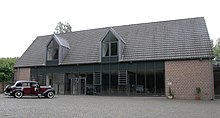Vondern Castle
The castle Vondern is in the district Vonderort the North Rhine-Westphalian city of Oberhausen . It was a fiefdom of the Counts and Dukes of Kleve and was first mentioned in a document in the 13th century. Today owned by the city of Oberhausen, the Vondern Castle Association has been taking care of the preservation of the historic buildings, which were placed under monument protection in 1987, since 1982 .
The name of the facility comes from the Middle High German expression "vonder" (also "funder"), which describes a narrow footbridge over a watercourse.
description
Vondern Castle is a two-part complex, consisting of a manor house and a two-winged outer bailey in the southwest. The complex used to be a moated castle surrounded by an extensive moat system , the main building of which was on its own island. The moats , however, are now all silted up. Some remnants of a rampart, which can still be seen to some extent, suggest that the castle was completely enclosed by one in earlier times. Since no sources are available for an exact dating of today's building structure, the previous classifications were made on the basis of stylistic features.
The brick masonry outer bailey dates, with the exception of a few changes, from the late Gothic period in the transition to the Renaissance . Its current shape probably comes from a renovation at the beginning of the 16th century, with the key notches indicating that it was built in the 15th century. Your west wing consists of a centrally located gate construction , the short north and south wings connecting to the flanking, round corner towers with conical roof and pointed arch frieze has. These towers are still called "abortion tower" and "court tower" after their use at the time. The gate building is closed by a hipped roof and has an arched frieze below the roof approach. In contrast, the round towers have conical roofs and a pointed arch frieze. Up until the 17th century, the buildings had a crenellated wreath instead of today's roofs . The outer wall of the south wing contains remains of the former curtain wall and has a battlement over pointed arches . This corridor probably ran around the entire outer bailey.
The baroque , two-winged main house with a hipped roof was built in the 17th century and was previously accessible via a wooden drawbridge , which was probably replaced in the 18th century by today's stone arch bridge on sandstone pillars . Its entrance front is divided into seven axes by windows and has two pavilion-like projections on the ground floor , which are closed off by tail hoods . The late Gothic rear of the manor house was once the front of a previous building. During the last restoration , an old kitchen with a fireplace was discovered in its late medieval basement.
history
According to current knowledge, it is still unclear when the castle was founded. The Lords of Vonderen, a Klevian ministerial family , are mentioned for the first time in 1162. However, the complex itself does not appear in documents until 1266, as the residence of Gerhard de Vondere.
When his descendant Dietrich von Vondern had no male heirs, he divided his property in 1401 between his daughters Vredune and Bate. At that time there was talk of a castle for the first time.
The complex came to the von Loë family through marriage at the beginning of the 15th century . Wessel van Loë had the outer bailey rebuilt around 1520. The last male representative of the family, Wessel von Loë, was married to Gertrud von Willich. After his death, the castle came to this family through them. In 1572 Johann von Willich zu Veen is guaranteed to be the sitter of the castle. His son-in-law, Johann von Bremt, succeeded him in the 17th century as the owner of Vondern and was elevated to the status of imperial baron in 1627 .
In the 18th century it was the Bergische dynasty of the Counts of Nesselrode , who owned the complex. However, under Johann Franz Josef von Nesselrode, Landscron and Reichenstein , Vondern Castle was no longer used as a residence.
In 1799 the plant was inherited by the Droste zu Vischering family , who were owned by the Prussian state in 1937, before they came to the city of Oberhausen in 1946 or 1947 after the Second World War . The buildings were still used for agriculture. The plan to create rooms there for the Burg Vondern workers' college founded in 1948 could not be implemented. From 1982 onwards, the city administration had the facility renovated together with the newly founded Burg Vondern Association until 1995. Before that, there had even been demolition plans due to the poor state of construction.
Todays use
The mansion houses exhibition rooms and venues where concerts are regularly held. Weddings of the city of Oberhausen take place on the upper floor.
A small museum has been set up in the outer bailey that shows exhibits that were found during archaeological excavations in the vicinity of the castle.
In addition, Vondern Castle is the venue for a medieval market and jousting games every year in August .
The former stable building has been bricked up again since 2006 and there are now two floors with rentable rooms for seminars.
literature
- Otto Dickau: Contributions to the history of Vondern Castle in the Middle Ages . In: Origins and developments of the city of Oberhausen . Volume 1. Laufen, Oberhausen 1991, ISBN 3-87468-104-1 , pp. 45-54.
- Ulrike Heckner: A monument to the industrial landscape: Vondern Castle in Oberhausen . In: Preservation of monuments in the Rhineland. Vol. 33, No. 2, 2016, pp. 90-95.
- Katja Illmann: Vondern Castle. Chronicle of a moated castle in the Emscher valley . In: Michael Weier (Ed.): Discover Oberhausen. 7 tours and 1 bike tour . 1st edition. Klartext, Essen 2001, ISBN 3-88474-893-9 , pp. 87-89.
- Maria Manuela Sleyman: The Vondern Castle. An attempt at dating . In: Origins and developments of the city of Oberhausen . Volume 3. Laufen, Oberhausen 1993, ISBN 3-87468-119-X , pp. 185-213.
- Wilhelm Vervoorts: Vondern Castle - an art monument . In: Origins and developments of the city of Oberhausen . Volume 1. Laufen, Oberhausen 1991, ISBN 3-87468-104-1 , pp. 76-107.
- Walter Passgang: Vondern Castle . In: Kai Niederhöfer (Red.): Burgen AufRuhr. On the way to 100 castles, palaces and mansions in the Ruhr region . Klartext Verlag , Essen 2010, ISBN 978-3-8375-0234-3 , pp. 310-312.
- Jens Wroblewski, André Wemmers: Theiss-Burgenführer Niederrhein . Konrad Theiss , Stuttgart 2001, ISBN 3-8062-1612-6 , pp. 140-141 .
Web links
- Website of the Friends of Vondern Castle
- The legend of Vondern Castle
- Vondern Castle as a 3D model in SketchUp's 3D warehouse
Individual evidence
- ^ W. Paßgang: Burg Vondern , p. 310.
- ↑ a b W. Passgang: Burg Vondern , p. 311.
- ↑ a b osterfeld-westfalen.de , accessed on November 9, 2010.
- ↑ Helmut Rönz (arrangement): Osterfeld (= Rheinisches Städteatlas . No. 91, volume 17). Böhlau [u. a.], Cologne 2008, ISBN 978-3-412-20222-4 , p. 2.
Coordinates: 51 ° 29 ′ 56 ″ N , 6 ° 54 ′ 24 ″ E


