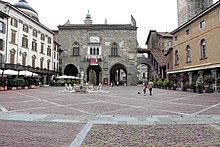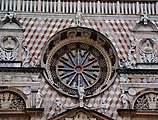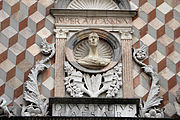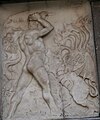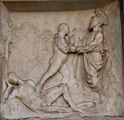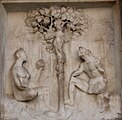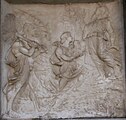Cappella Colleoni

The Cappella Colleoni in the old town of Bergamo is a burial chapel commissioned by the condottiere Bartolomeo Colleoni in 1471 . The lavishly designed chapel is an outstanding testimony to the Lombard architecture of the 15th century. It contains the tomb of the mercenary leader Colleoni (1400–1475) and the tomb of the daughter Medea, who died in 1470 at the age of twelve.
history
Client
The condottiere Bartolomeo Colleoni was Capitano Generale of the Republic of Venice . Coming from the lower Bergamasque nobility, Colleoni had acquired land through conquest, purchase and donation in the course of his life, but his political power depended on his condotta , the mercenary agreement with Venice. Colleoni's contemporary Francesco Sforza had made it from condottiere to Duke of Milan . With him as a role model, Colleoni tried all his life to escape the dependence on mercenaries and to establish his own line of rulers. After the death of Francesco Sforza in 1466, Colleoni hoped to take advantage of the political unrest to usurp the Duchy of Milan. But the expected power vacuum did not materialize, since Galeazzo Maria Sforza , the son of Francesco, was able to take over the duchy. Because of this, and because of the rivalries between Colleoni's employer Venice and the Duchy of Milan, Colleoni and Galeazzo Maria Sforza were in a strong rivalry.
Colleoni's first-born and favorite daughter Medea died in 1470, his wife Tisbe Martinengo-Colleoni in 1471. At least now, Bartolomeo Colleoni realized that his gender would die out in a direct line, as he had eight female but no male offspring.
motivation
For an understanding of early modern memorial culture , the term memoria is of central importance. The care of the memoria was primarily the responsibility of the family. Colleoni had not succeeded in establishing his own dynasty, so that he saw the maintenance of his memoria in danger. In addition, since the Peace of Lodi , Colleoni was prevented from becoming active on the battlefield and thus increasing his fame. My own initiatives or the attempt to leave the service of Venice failed. This explains the increased effort for representative and commemorative patronage in the last years of his life.
In 1469, a cooperation agreement between three sculptors to work together on a tomb (not the burial chapel!) For Colleoni proves that the 74-year-old was dealing with the subject. In the last decades before Colleoni's death, the conflict with Galeazzo Maria Sforza came to a head: Milanese troops attacked and looted Colleoni's rulership of Malpaga in 1469, two attempted poison attacks, the infiltration of Colleoni's court by spies and attempts to corrupt Colleoni's confidants and poach his army, go to the Duke of Milan. In 1471, the 27-year-old Sforza even went so far as to invite the 76-year-old Condottiere to a "duel", a decisive battle in which the two military leaders fought against each other accompanied by 1,000 soldiers each. If Colleoni had won, he could have added the city of Imola to his territory, but in the event of a defeat, 100,000 ducats and Colleoni's corpse would have gone to the Duke of Milan. Sforza intended to bury Colleoni in the Duomo in Milan if he was defeated. There Francesco Sforza had the work on the grave monument of his former opponent Niccolo Piccininos canceled after taking power . In this way Francesco Sforza had robbed his adversary of both a place of remembrance and posthumous honor. Galeazzo Sforza had intended the same damnatio memoriae , because Colleoni was to be buried in a simple grave next to Piccinino. The grave would not become a place of remembrance of the deceased, but would serve to demonstrate the superiority of the Sforza dynasty while at the same time reviling the Condottieri. The duel never came about because Pope Paul II was concerned about the unstable power relations in northern Italy and threatened the opponents with excommunication if they actually carried out the fight.
In 1471, the same year the duel was demanded, Galeazzo Maria Sforza ordered the construction of his burial chapel. The following year, Colleoni drew up a new will in which he bequeathed titles, coats of arms, names and insignia to his grandchildren, and also ordered the construction of a burial chapel. The leap in scale from the tomb to the burial chapel is also to be understood as a reaction to the Duke of Milan’s project. The competitors waged the conflict, which they could no longer wage armed, in the field of art patronage.
Choice of architect
The artistic conception of the chapel was in the hands of the Lombard architect and sculptor Giovanni Antonio Amadeo . Colleoni had entrusted Amadeo with the design of his daughter Medea's grave as early as 1471. But the choice of Amadeo, who was only 24 years old at the time of the assignment, is unusual, especially since he had no apprentices and little experience - and that for such an important task as a mausoleum .
Amadeo was an aspiring young artist who, through his training in the Solari workshop, had participated in all major construction projects in Lombardy. Among other things, he worked on the facade of the Carthusian monastery in Pavia , the prestige project of the Dukes of Milan, which was initiated by the Visconti and then taken over by the Sforza. Antonio Amadeo knew like few others the visual and architectural language of Colleoni's rivals. In addition, Amadeo worked artistically innovative when he combined the local tradition of Lombard Gothic, learned in the Solari workshop, with the reception of classical architecture and sculpture. As a result, the competition with Galeazzo Sforza should have contributed to the election of Antonio Amadeo. By hiring him for his building assignment, Colleoni hoped to steal one of the most promising artists from his rival. So it is not surprising that Galeazzo Sforza tried to win Amadeo back by awarding him prestigious commissions: in 1474 Antonio Amadeo was entrusted with the management of the facade project in the Charterhouse in Pavia, and the following year an altar project in the Milan Cathedral. The tug-of-war over the artist's work ended in a victory for the Milanese side, which ultimately resulted in the chapel not being completed at the time of Colleoni's death.
When speaking of Amadeo as the architect of the chapel, one should not forget that such a complex work as the chapel cannot be the work of an individual. Amadeo was probably responsible for the overall design of the chapel architecture and the image programs and was responsible for building supervision. The Moroni brothers, two Venetian engineers, were probably responsible for the execution of the building structure. The image program should not come from Amadeo alone; it was usually designed in cooperation with artists, clients and humanistically trained consultants.
Colleoni's will
The construction of the chapel was ordered in Colleoni's will in 1471 and began soon afterwards. In the year of his death, 1475, Colleoni wrote a new will, which was extended by a codicil two days before his death . In addition to regulating the material and territorial inheritance, Colleoni stipulated that the foundation he had founded during his lifetime, the Luogo Pio , was responsible for the completion and then for the liturgy in the burial chapel. This independence in financing and ritual is expressed architecturally in the fact that the chapel is not structurally integrated into Santa Maria Maggiore , but rather joins it as an autonomous structure. In this way Colleoni hoped to ensure that the maintenance of his memoria would also be followed after the death of his heirs.
swell
The art historical research on the chapel can fall back on quite extensive source material. The letters of the so-called Anonimo della Croce, the Milanese spy on Malpaga, which Galeazzo Maria Sforza give meticulous information about the events at Colleoni's court, give clues to the beginning and the early phase of the chapel construction. The frequent absence of the architect and sculptor Amadeo can be proven on the basis of documents. The will of 1472 provides information on funding and the liturgical obligations in the chapel after Colleoni's death. The building history, especially for the time after Colleoni's death, can be traced back to the correspondence between the head of Luogo Pio and the Venetian estate administrators; they document the progress of construction and the struggle for responsibilities.
The regulations for the funeral service give us an indication of the size and the equipment of the procession with which Colleoni was buried in 1475. In this context, the funerary speeches are also revealing, which, in addition to the inscriptions on the chapel and the grave itself, give some references to possible topoi of self-portrayal, which are dealt with in the chapel's pictorial program, as well as Colleoni's biography.
Building history
Choice of location
The chapel is located on the north side of the Church of Santa Maria Maggiore , on today's Piazza del Duomo and thus in the political and religious center of Bergamo. The choice of location can be justified from the urban context of the building. The square is surrounded by Santa Maria Maggiore, the civic church of Bergamo in the south, the Bishop's Palace in the west, the Cathedral of Sant'Alessandro Martire in the east, and the Palazzo della Ragione , the town hall, in the north. The loggia of the Palazzo della Ragione connects the Piazza del Duomo (then Platea parva S. Vince nti) with the Piazza Vecchia (then Platea Nova ). Colleoni wanted to know his burial place in the absolute center of Bergamo, where ecclesiastical and secular power, apostolic and communal representation are united around an ensemble of two squares.
The cathedral of Sant'Alessandro Martire was still a construction site because it was rebuilt in 1472, but it had been idle for several years and for which there was no prospect of continuation for the time being, so it was not an option for a burial place. A grave in Santa Maria Maggiore was also not possible, as the statutes of the civic church stipulated that any form of private representation in it should be prohibited. The fact that the Bishop's Palace borders directly on the east facade of Santa Maria Maggiore results in the unusual fact that the church can only be entered via the side portals. The north portal plays the role of the unofficial main portal, as it faces the Piazza del Duomo and Piazza Vecchia. Bartolomeo Colleoni decided to build the chapel next to the north portal of Santa Maria Maggiore. The chapel should be an independent building that should function independently of the church and was thus not subject to the restrictions formulated in the statutes.
Due to the new construction of the cathedral, which was to be larger than its medieval predecessor, the section east of the north portal was ruled out for reasons of space, so that the chapel was built in the place of the old sacristy west of the north portal. For a long time, research was mistakenly believed that Colleoni had the sacristy torn down against the will of the lay fraternity of Santa Maria Maggiore.
The final location had some urban planning implications: the chapel was able to develop its effect not only on the cathedral square, but also on the Piazza Vecchia. There, on the site of today's Palazzo Nuovo , was a community loggia, in which important sons and daughters of the city were honored on wall paintings. Colleoni was one of those portrayed, and the chapel building on the other side of the square thus responded architecturally to the pictorial honor in the loggia. In his quest for urban embedding, Colleoni even went so far that he offered to demolish the Palazzo della Ragione and have it rebuilt elsewhere. The Bergamo Council decided in 1459 to leave the palazzo standing. The commune decided to demolish the palazzo in 1471 - a decision that was probably made under pressure from Colleoni, but was reversed that same year. The chapel seems disproportionate for the small square it stands in today. It was presumably assumed in their design that the Palazzo della Ragione would be demolished and the chapel would unfold its effect on the Piazza Vecchia. The exact process of the council resolution can only be speculated, but it should be noted that the demolition of such a central place of local self-government and self-determination by a noble military leader would have had an unpleasant symbolic aftertaste.
But the choice of the citizen church as the location of his chapel had despotic echoes. The civic church of Santa Maria Maggiore, which emerged from a collective foundation, is, like the Palazzo della Ragione, a building from the time when the municipality was free and self-governing. By having his chapel attached to it, Colleoni marked his territorial claim to Bergamo.
Chronology of the construction
The sacristy was demolished in 1472/73 and therefore the start of construction work must be dated to this same period. The tug-of-war over Antonio Amedeo has repeatedly prevented construction progress, so that the chapel was not yet completed in November 1475, when Bartolomeo Colleoni died. The condottiere's body was temporarily stored in a pitch-sealed coffin for several months until the tomb was completed in 1476. The roof must have been uncovered at this point, as the lead required for this was only purchased in 1477. Furthermore, the floor slabs and the altar panels and sculptures were missing. These could only be attached in 1491, the order for the altar had been discussed with Amadeo, who was now otherwise employed, and handed over to the Venetian Pietro Lombardo. The glazing of the windows dates back to the same year, so that the building could be considered completed in 1492, around 20 years after the start of construction. Since Amadeo is rarely detectable on the construction site, the supervision of the execution was presumably incumbent on Alessio Agliardi, Colleoni's advisor. The long construction time is also due to the fact that the Venetian estate administrators repeatedly reluctant to approve the necessary money.
architecture
Exterior construction
The back of the chapel adjoins the facade of Santa Maria Maggiore. The main room is a domed central building with a square floor plan, two side rooms are added to the west. The choir , which is also square, is axially aligned in the middle , the space south of it up to the church wall is occupied by a sacristy . The facade of the chapel is on the north side facing the Piazza del Duomo.
The three-axis, symmetrical main field of the facade is clad with polychrome marble, it is framed by narrow pilasters that support a gallery at the top. The gallery floor by pulling a low railing, wherein the swaged between two round pillars four pillars with volute capitals are set above the railing takes a zweiluchtige arcature with grid in the tympanum the rhythm. A protruding cornice completes the cubature of the building. The niche level on top leads into a hexagonal tambour , an umbrella dome with a crowning lantern forms the end. The facade has a clear vertical orientation, it dominates the square through its size, but also through the polychromy of the 17 types of stone used and the large number and detail of its decor. The basic level of the facade is covered with a rhombic pattern of polychrome marble incrustations , which Filarete's design for Bergamasque Cathedral cites and refers to Roman wall cladding ( opus reticulatum ).
The facade develops over a continuous base zone. Two strips of polychrome marble form the base, a cornice leads about at eye level into a frieze in which reliefs show the scenes from the Book of Genesis (under the windows) and the deeds of Hercules (under the pilasters ). The upper end of the frieze , which in turn is marked by a cornice , also serves as the base of the windows and the corner pilasters. The continuous base zone is blasted in the middle by the portal, which is raised by three steps.
The portal, which serves as the axis of symmetry for the facade, is designed as an aedicule with a triangular gable . The double-leaf wooden door in the arch is framed by two composite pilasters, the mirrors of which are richly decorated with vegetative decoration. An ornamented fascia arch supports the entablature with tendril frieze, tooth cut and ionic kymation , above the gable according to the same pattern. In the tympanum , God the Father is shown in high relief in the act of blessing between angels. The portal is rounded off by three angels holding a cloth with the Colleoni coat of arms attached to the top of the gable. Above the portal is the deep central round window, the accentuated spokes of which refer to the wheel of Fortuna . In supraposition to the gable, i.e. on the central axis of the facade, there is a statue of an antique-clad soldier on the round window, probably representing Colleoni himself.
The portal is flanked by two windows that are raised to form triumphal arches by framing pilasters, cranked beams and an attic with segmented gable . The window openings, which are small in relation to the framing, are obstructed by imaginative polychrome columns; above them, compressed pilasters fill the remaining area of the entablature. The windows and their framing are unorthodox in their design, classic tectonic rules and proportions take a back seat to an abundance of decor: depictions of virtues, putti with horns of plenty, griffins, candelabra, medallions and plant ornaments fulfill the aesthetic category of varietas through their accumulation and variety . The windows are crowned by an aedicule, in the one above the left window there is a bust of Gaius Julius Caesar marked with inscriptions, and Trajan on the right . Tendrils and putti with Colleoni's coat of arms flank the aedicula.
The facade is framed by corner pilasters, which brace the main field of the facade with the gallery. On their mirrors made of red Verona marble , marble medallions with profile busts of uomini illustri (famous personalities of antiquity) and the heads of apostles in diamond-shaped fields are attached in alternating order , the gaps in between show candelabra, vases and fruit baskets in bas-relief. The pilasters are crowned by tabernacles above the gallery floor.
The niche level stands in contrast to the decor of the facade field with its simple white plaster and the putti heads in the niches, which are barely visible from the square. The tambour also gives this impression, but it seems to have been provided with terracotta pilasters and busts of imperators, also made of terracotta. It can be attributed to a restoration in the 19th century that a spiral column was placed in front of the round window of the drum. The lantern crowning the dome takes up the shape of the tabernacle above the corner pilasters of the facade, but is significantly larger. In it stands the statue of a Madonna and Child.
inner space
The interior has undergone several redesigns, the current impression is very different from the one during the construction period.
The wall fields in their current form are divided into two horizontal zones, which are framed in the corners by cranked quarter pilasters with surrounding entablature. Above that, bezels and pendants lead over to the dome, so the structure of the facade does not match that of the interior. The lower wall zone is provided with stucco ornaments that respond in color to the sculptures of the tomb, the upper zone is kept in pastel tones. There is a cycle of Old Testament scenes, executed by well-known Italian painters of the 18th and 19th centuries.
Across from the entrance is Colleoni's grave as the center of the overall staging. The grave stands in the middle and breaks the zoning of the wall. Four lions form the base of narrow pillars and thus the starting point of the tomb architecture striving upwards. On the rear wall, the pillars correspond to flat pilasters that are facing the wall. These pillars support a sarcophagus in which the body of Colleoni is located. A five-part cycle of reliefs on its side shows the Passion of Christ . The sarcophagus forms the platform for three seated statues of generals in Roman robes, at the corners on the left there is a bearded man in a lion's skin who is identified as Hercules or Samson , and on the right very likely David . Behind the seated generals statues, three decorated pillars support a second, smaller sarcophagus-like box. This is decorated with three mariological reliefs on its front . On the mock sarcophagus there is an equestrian figure made of gilded wood, it shows Colleoni with the attributes of a condottiere, he is accompanied by two female statues of unclear interpretation. Delilah or Judith have been suggested as options on the left , while the armored figure on the right was interpreted as Jael or Minerva . All three sculptures are framed by a round arch, the pillars of which frame the smaller sarcophagus. The grave was originally flanked by wooden inscription panels on which the achievements and virtues of Colleoni were panegyric listed, today there are black marble panels from 1599 at the corresponding place. Above them are the above-mentioned scenes from the Old Testament in oval fields.
The grave of Medea Colleoni , Bartolomeo's daughter , has been located in the middle of the left, eastern wall since the 19th century ; it is flanked by two wooden doors. The northern door is a false door that was attached for aesthetic reasons, the southern one serves as the rarely used passage to the church of Santa Maria Maggiore. The same is true on the opposite west side: the choir is also flanked by two doors, the southern one serves as a passage to the sacristy, the northern one is again a false door. The choir is also domed, but significantly lower. In it is the baroque altar, on which there are sculptures of saints from the Lombardo workshop - the only remains of the original choir furnishings.
Building iconology
The independence of the chapel, which manifests itself at the administrative level through the connection to the Luogo Pio , is also emphasized structurally. There is a passage from the chapel into the church of Santa Maria Maggiore, but it seems to have been rarely used, and architecturally it is not particularly emphasized. On the contrary, the chapel is designed so that visitors come from the square and step through the portal. The strategy of reception control pursued in this way can be described as follows: From a distance of today's Piazza Vecchia, the viewer first perceives the large architectural forms, when approaching the facade with its architectural sculpture becomes more and more legible and prepares one for the climax: the Inside with the grave of Colleoni himself. The emphasis on the main portal dictates this reading direction, while at the same time the chapel can act in the opposite direction on the surrounding urban space, without the need for mediation through the church interior.
By placing the drum and dome superstructures on the framed, square facade, the chapel is given a vertical orientation. This is necessary in order to be perceived as an independent building that stands out from the church and at the same time seems to visually tower above it. The verticality is emphasized by the pointed dome and the attached lantern. The pointed dome is reminiscent of Venetian dome shapes, which is likely to be due to the completion of the building under Venetian supervision. The interest behind it is likely to be twofold: on the one hand it emphasizes the relationship between Colleoni and the Republic of Venice, on the other hand Venice expresses its territorial claims. This is of particular importance in view of Bergamo's location, after all, it was on the outermost border of the Terraferma in the immediate vicinity of rival Milan.
The building type of the domed central building offers a multitude of possible interpretations. The closest recourse is to the tomb of Christ in the Anastasis Church in Jerusalem. This typological correspondence goes hand in hand with a content-related one; after all, the chapel was designed as Colleoni's burial place. In addition, the use of central structures for sepulkral functions was also known from Roman antiquity.
Although the chapel is set apart from Santa Maria Maggiore, it also tries to create aesthetic links. It follows the polychromy of the north portal and adopts its proportions - but not without clearly surpassing it in size and decor.
Interior
Original equipment
The original mobile equipment of the chapel has been completely lost, but some things can be reconstructed from documents. During the funeral procession, for example, Colleoni's coat of arms, armor and helmet were carried and brought into the chapel, where they were since then, together with standards, as movable decorations on and next to the tomb. There is evidence of frescoes depicting the most important battles of Colleoni, presumably by Nicolò de Boneris , and of saints, presumably by Gerolamo Colleoni , from the 16th century .
Changes
In the middle of the 17th century, the chiefs of Luogo Pio decided to replace the Quattrocento altar from the Lombardi workshop with a polychrome baroque altar in line with the changing tastes of the time. The order for the redesign, which extended to the entire choir, went to Giovanni Battista Bianchi and was completed in 1677. Nothing remains of the Renaissance altar but the three marble statues of saints that now stand above the altar hall .
In the early 1730s, a first stucco campaign was decided to give the now neglected main room a new look. The stucco work, presumably carried out by the Camuzio family, has mainly vegetal ornamentation and cherubim heads , the frescoes depicting battle scenes fell victim to them.
For the spandrels of the freshly stuccoed lunette zone, Giovanni Battista Tiepolo painted frescoes with depictions of the cardinal virtues from 1732 , his work convinced the head of Luogo Pio , so that in 1733 a follow-up order for panel paintings with scenes from the life of John the Baptist followed.
Giuseppe Maria Crespi completed a large depiction of Joshua's victory over the Gabanites in 1737, which, attached to the east wall of the main room, served as a replacement for the lost depictions of Colleoni's battles. From 1746 eight oval pictures with biblical themes were made, which were successively attached to all four sides of the main room below the bezel zone.
| East:
Giuseppe Poli , Esther , 1821 Gaspare Landi , Hagar and Ismael , 1791 |
West:
Gianbettino Cignaroli , Matthias kills the apostate , 1746 Giovann Battista Pittoni , David wins over Goliath , 1746 |
| North:
Antonio Concioli , Judith with the head of Holofernes , 1788 Gregorio Guglielmi , Job on the Dunghill , 1766 |
South:
Giuseppe Diotti , Tobias heals his blind father , 1827 Gregorio Guglielmi , Jacob fights with the angel , 1766 |
In parallel to the furnishing with the oval pictures, a second stucco campaign was carried out, during which the lower wall panels were renewed in 1773–1775. Motifs from the original mobile grave furnishings were taken up and integrated into the stucco decoration. The choir stalls have also been replaced, in their current form it comes from Giacomo Caniani (1771). In 1790 Angelika Kaufmann completed an oil painting with the Holy Family and John the Baptist, originally it was placed in the middle of the east wall. From there it had to move to the south side of the choir in 1842, as the tomb of Colleoni's favorite daughter Medea was bought and transferred to Bergamo from its actual place of installation, the Dominican church of S. Maria della Basella near Urgnano . The purchase was made not least because of the artistic quality of this early work by Antonio Amadeo. Its installation in the Cappella Colleoni also marks the beginning of the change in the perception of the chapel, which was no longer seen as a place of the memoria Colleonis, but as an art-historically significant object.
Image program
Outside
The image program on the facade uses a “rhetoric of triumph”. The volume in relief with the deeds of Hercules and the scenes from the All Testament is roughly at eye level. Of the Hercules deeds, the fight with Antaeus and the Nemean lion are depicted on the left, and on the right that with the Hydra and the Cretan bull . Hercules serves here as exemplum virtutis , while Colleoni uses a common topos of early modern representation. The ten other relief panels show scenes from the book of Genesis : The creation of man, the creation of Eve from Adam's rib, the fall of man, the expulsion from paradise and the fate on earth on the left side of the facade, on the right follow the offerings of Cain and Abel , the murder of Abel by his brother, the hunt of Lamech , the punishment of Tubalkain and finally Abraham at the sacrifice of Isaac . If you want to summarize the topics of the respective halves, you can see the story of the Fall on the left and the consequences for sinful humanity on the right. Only the last field of the picture, the sacrifice of Isaac, forms a counterpoint to this narrative. Abraham serves here as an exemplum fidei who, in his unconditional trust in God, is ready to sacrifice his own son. In him, as in Hercules, so the statement of the relief cycle could be, Colleoni was able to find models for his own virtue and faith.
The numerous medallions distributed on the facade depict ancient rulers and the twelve apostles . An identification of the ancient portrayed is only possible in individual cases, the portrayals are less concerned with concrete recognizability than with reference to uomini illustri , outstanding personalities who, in their role model function, also belonged to the common vocabulary of ruling representation. The situation is different with the epigraphically and physiognomically specified portrait busts of Caesar and Trajan , which are in the clipei above the windows. Colleoni could feel particularly connected to these two rulers, since they were successful generals and examples of good governance in the early modern period - qualities that Colleoni also claimed for himself.
The female robe statues flanking the portal and the window superstructures cannot be identified by attributes, but an interpretation as virtues is likely. The round window with the accentuated spokes in the center of the facade recurs on the medieval wheel window , which was a frequent component of Romanesque and Gothic cathedral facades . There it stood symbolically for the wheel of Fortuna, often rising and falling figures could be seen on its edge, symbolizing the changeability of fate. In the case of the Colleoni Chapel, the victor on the top of the wheel is the statue of an anciently clad general who was presumably supposed to represent Colleoni.
In summary, it can be said that Colleoni is portrayed as a ruler who emulated the divi imperatori Caesar and Trajan, who opposed sin through his virtue and piety, defied fate and secured eternal fame for himself through his deeds.
Inside
The redesign of the interior results in a completely different picture today than after the completion of the chapel. The remodeling and changes have robbed Colleoni's tomb of its original context, as it by no means isolates its message, but rather developed it in conjunction with the ephemeral jewelry, the painting and the standards.
For the original state, however, one can assume that the focus of the image program was on the person and performance of Colleoni. The military symbols of the tomb sculpture and the battle representations found their real equivalent in the armor and helmet of Colleoni, which, like relics of contact , guaranteed the authenticity of the pictorial representations. On the standards the anciently armed Colleoni could be seen with Fortuna's head held up by his hair. This popular image cipher symbolically showed the idea that those who know how to seize the opportunity ("seize the opportunity") are not exposed to the vicissitudes of fate. Taking up the themes of the facade, Colleoni is presented as a “man of action” and a successful general, whose merit and virtue guarantee him glory in this world and salvation in the other world. However, the scenes from the life of Mary and the Passion of Christ remind us that the burial chapel is also the place of religious memoria . The virtue and piety of Colleoni are linked back to the Christian promise of salvation through the biblical figures, in the hope of contributing to the salvation of the deceased's soul.
The modifications to the image program in the 17th century also shift the emphasis on the statement. By overpainting and removing the military scenes and attributes, the achievements of Colleoni as a person take a back seat. Instead, the grace of God, which is bestowed on the protagonists of the biblical scenes and only enables them to carry out their actions, is brought to the fore. The transformations thus act in line with the post-Tridentine tendency to "re-Christianize" graves.
literature
- Alberti, Leon Battista, De re aedificatoria libri decem , Florence 1485.
- Belotti, Bortolo, La Vita di Bartolomeo Colleoni , Bergamo 1923.
- Bernstein, JoAnn Gitlin, Il restauro della Cappella Colleoni. Primi ritrovamenti, in: Arte Lombarda , 92/93 (1990), pp. 147-153.
- Bernstein, JoAnn Gitlin, Milanese and Antique Aspects of the Colleoni Chapel. Site and Symbolism, in: Arte Lombarda , 100 (1992), pp. 45-52.
- Bresciani, Efem, Bartolomeo Colleoni. Relazioni sulle cause del degrado, in Bartolomeo Colleoni dall'Isola all'Europa , ed. v. Adolfo Raggionieri and Antonio Martinelli, Bergamo 1991, pp. 310-317.
- Cornazzano, Antonio, Vita di Bartolomeo Colleoni , ed. v. Giuliana Crevatin, Rome 1990.
- Heirs, Dietrich, Bartolomeo Colleoni. The artistic representation of a condottiere in the Quattrocento , Sigmaringen 1996
- Knox, Giles, The Colleoni Chapel in Bergamo and the Politics of Urban Space, in: Journal of the Society of Architectural Historians , 60, 3 (2001), pp. 290-309.
- Kohl, Jeanette, Fama and Virtus. Bartolomeo Colleoni's burial chapel , Berlin 2004.
- Fumi, Luigi, La sfida del duca Galeazzo Maria Sforza a Bartolomeo Colleoni, in: Archivio Storico Lombardo 39 (1912), pp. 357-392.
- Il Duomo di Bergamo , ed. v. Bruno Cassinelli, Luigi Pagnoni and others Graziella Colmuto Zanella, Bergamo 1991.
- Meli, Angelo, Bartolomeo Colleoni nel suo mausoleo. V centenario della fondazione della Pietà Istituto Bartolomea Colleoni , Bergamo 1966.
- Meyer, Alfred Gotthold, The Colleoni Chapel in Bergamo. An attempt at reconstruction, in: Yearbook of the Prussian Art Collections , 15 (1894), pp. 5–22.
- Spino, Pietro, Historia della vita et fatti dell'eccellentissimo Capitano di guerra Bertolomeo Coglioni , Venice 1569.
- Welch, Evelyn, The Court of Bartolomeo Colleoni. New Documents, in: Arte Lombarda 92/93 (1990), pp. 105-109.
- Wegener, Wendy, Mortuary Chapels of Renaissance Condottieri , Diss. Ann Arbor 1991.
Web links
Individual evidence
- ^ Evelyn Welch: "The Court of Bartolomeo Colleoni. New Documents" . In: Arte Lombarda . No. 92/93 , 1990, pp. 105-109 .
- ↑ Luigi Fumi: “La sfida del duca Galeazzo Maria Sforza a Bartolomeo Colleoni” . In: Archivio Storico Lombardo . No. 39 , 1912, pp. 357-392 .
- ↑ On the tug-of-war for Amadeo, see p. Jeanette Kohl: Fama and Virtus. Bartolomeo Colleoni's funerary chapel . Berlin 2004, p. 44-47 .
- ↑ cf. Jeanette Kohl: Fama and Virtus. Bartolomeo Colleoni's funerary chapel . Berlin 2004, p. 27-31 .
- ↑ Jeanette Kohl reports on the documents that are kept in the archive of Luogo Pio under the names Luogo pii institutio , 1603, Testamentum and Codicillum , s. Jeanette Kohl: Fama and Virtus. Bartolomeo Colleoni's funerary chapel . Berlin 2004, p. 13-16 .
- ↑ The letters of Anonimo and other spies can be found in parts in Bortolo Belotti, La Vita di Bartolomeo Colleoni , Bergamo 1923, p. 417ff. The most extensive collection of documents on the chapel is from Angelo Meli, Bartolomeo Colleoni nel suo mausoleo. V centenario della fondazione della Pietà Istituto Bartolomea Colleoni , Bergamo 1966, pp. 202-387.
- ↑ Amadeo's movements are documented in Richard V. Schofield, Janice Shell, Grazioso Sironi, Giovanni Antonio Amadeo / I documenti , Como 1989. See in the index under the heading “Viaggi” (p. 619) and “Bergamo Cappella Colleoni” (p . 621).
- ↑ Stored in the archive of Luogo Pio, reprinted in parts in JoAnn Gitlin Bernstein, Il restauro della Cappella Colleoni. Primi ritrovamenti , in: Arte Lombarda , 92/93 (1990), appendix. The Luogo Pio's account books are revealing about the dates and costs of remodeling and repairs.
- ↑ Preserved in: Archivio di Stato, Brescia, Territoriale B.2. Bartolomeo Colleoni, f 983. Printed in Jeanette Kohl, Fama and Virtus. Bartolomeo Colleonis Grabkapelle , Berlin 2004, pp. 245–246.
- ↑ Jeanette Kohl, Fama and Virtus. Bartolomeo Colleonis burial chapel , Berlin 2004, chap. VII.2 deals with the funeral orations of Michele Alberto Carraras and Gulielmo Pajellos. The speeches themselves are printed in ibid., Appendix C.
- ^ Pietro Spino, Historia della vita et fatti dell'eccellentissimo Capitano di guerra Bertolomeo Coglioni , Venice 1569; Antonio Cornazzano, Vita di Bartolomeo Colleoni , ed. v. Giuliana Crevatin, Rome 1990.
- ↑ Il Duomo di Bergamo , ed. v. Bruno Cassinelli, Luigi Pagnoni and others Graziella Colmuto Zanella, Bergamo 1991, pp. 139-142.
- ↑ This view takes Wendy Wegener, Mortuary Chapels of Renaissance Condottieri , Diss. Ann Arbor 1991, p. 156. Refuted by Jeanette Kohl, Fama and Virtus. Bartolomeo Colleonis Grabkapelle , Berlin 2004, pp. 39–42.
- ↑ Erben 1996, p. 103.
- ↑ Jeanette Kohl, Fama and Virtus. Bartolomeo Colleonis Grabkapelle , Berlin 2004, p. 98.
- ↑ In §36 of the Codicillum of his will, Colleoni called for the completion of the project to be carried out under the care of Luogo Pio.
- ↑ The presentation of the building chronology follows Jeanette Kohl, Fama and Virtus. Bartolomeo Colleonis Grabkapelle , Berlin 2004, pp. 42–52.
- ↑ The number is the result of an analysis as part of the great restoration campaign 1989–1992, see p. Efem Bresciani, “Bartolomeo Colleoni. Relazioni sulle cause del degrado ”, in Bartolomeo Colleoni dall'Isola all'Europa , ed. v. Adolfo Raggionieri and Antonio Martinelli, Bergamo 1991, pp. 310-317.
- ^ Giles Knox, "The Colleoni Chapel in Bergamo and the Politics of Urban Space", in: Journal of the Society of Architectural Historians , 60, 3 (2001), pp. 294-296.
- ↑ Jeanette Kohl, Fama and Virtus. Bartolomeo Colleonis Grabkapelle , Berlin 2004, pp. 75–76.
- ↑ For a detailed consideration of the possibilities, see Jeanette Kohl, Fama and Virtus. Bartolomeo Colleonis Grabkapelle , Berlin 2004, pp. 201–207.
- ↑ Jeanette Kohl, Fama and Virtus. Bartolomeo Colleonis Grabkapelle , Berlin 2004, p. 90; JoAnn Gitlin Bernstein, Milanese and Antique Aspects of the Colleoni Chapel. Site and Symbolism, in: Arte Lombarda , 100 (1992), p. 47.
- ↑ Jeanette Kohl, Fama and Virtus. Bartolomeo Colleonis Grabkapelle , Berlin 2004, pp. 105-107.
- ↑ For the iconography of central buildings, see most recently Jens Niebaum, The Church Central Building of the Renaissance in Italy , Munich 2016, pp. 218–267.
- ^ Leon Battista Alberti, De re aedificatoria libri decem , Florence 1458, Book VII.3; Jens Niebaum, The Church Central Building of the Renaissance in Italy , Munich 2016, pp. 251–57.
- ^ Giles Knox, "The Colleoni Chapel in Bergamo and the Politics of Urban Space", in: Journal of the Society of Architectural Historians , 60, 3 (2001), pp. 301-302.
- ↑ Jeanette Kohl, Fama and Virtus. Bartolomeo Colleonis Grabkapelle , Berlin 2004, pp. 52–57.
- ↑ Jeanette Kohl, Fama and Virtus. Bartolomeo Colleonis Grabkapelle , Berlin 2004, p. 186.
- ↑ In his production, however, Colleoni placed particular emphasis on identifying himself with Hercules. Opposite the chapel, on the Platea Nova, there was a loggia in the Quattrocento with depictions of distinguished sons of the city. Colleoni was shown here as Hercules in a lion's skin and a club, s. Dietrich Erben, Bartolomeo Colleoni. The artistic representation of a condottiere in the Quattrocento , Sigmaringen 1996, pp. 83–88; Jeanette Kohl, Fama and Virtus. Bartolomeo Colleonis Grabkapelle , Berlin 2004, pp. 126-133.
- ↑ Jeanette Kohl, Fama and Virtus. Bartolomeo Colleonis Grabkapelle , Berlin 2004, p. 133ff.
- ↑ Jeanette Kohl, Fama and Virtus. Bartolomeo Colleonis Grabkapelle , Berlin 2004, pp. 162–165.
- ^ Giles Knox, "The Colleoni Chapel in Bergamo and the Politics of Urban Space", in: Journal of the Society of Architectural Historians , 60, 3 (2001), pp. 294-296.
- ↑ Jeanette Kohl, Fama and Virtus. Bartolomeo Colleonis Grabkapelle , Berlin 2004, pp. 217–236.
- ↑ cf. Jeanette Kohl, Fama and Virtus. Bartolomeo Colleonis Grabkapelle , Berlin 2004, p. 211.
Remarks
Coordinates: 45 ° 42 ′ 12.3 " N , 9 ° 39 ′ 44" E

