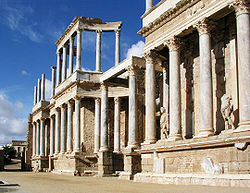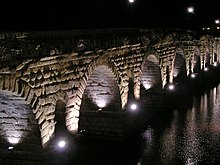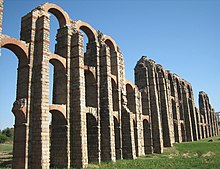Emerita Augusta
| Mérida archaeological ensemble | |
|---|---|
|
UNESCO world heritage |
|

|
|
| Roman theater in Mérida |
|
| National territory: |
|
| Type: | Culture |
| Criteria : | iii, iv |
| Surface: | 31 ha |
| Reference No .: | 664 |
| UNESCO region : | Europe and North America |
| History of enrollment | |
| Enrollment: | 1993 (session 17) |
Emerita Augusta , also called Augusta Emerita (full name Colonia Iulia Augusta Emerita ), was a Roman city in southwestern Spain , from which today's Mérida developed.
location
In the Roman Empire, the city was the capital of the province of Lusitania and thus the westernmost provincial capital of the Roman Empire . The city was located at the junction of the important north-south Roman road Via de la Plata over the Guadiana River . For several centuries, until the fall of the Roman Empire, Mérida was an important economic, military and cultural center.
history
Augusta Emerita was born at the end of 25 BC. Founded by Publius Carisius , probably on behalf of Emperor Augustus , as a colony for the veterans of the Roman legions V Alaudae and X Gemina . The name emerita (Latin for “earned”, “disused”) was in this sense the program. The founding of the city was part of a reorganization of the Spanish provinces by the emperor as a result of the campaigns against the Cantabrians and Asturians in the northwest of the peninsula. Numerous representative buildings were erected over the years: theaters, amphitheaters, circuses, temples, bridges and aqueducts.
Like many Roman city foundations in the region, Mérida experienced a heyday in the first two centuries AD, which is particularly reflected in the stone monuments. Various consecrations to gods and emperors as well as honorary inscriptions from magistrates and soldiers illustrate the status as provincial capital. The local officials are somewhat underrepresented compared to other Roman cities on the Iberian Peninsula.
There is evidence of a Christian community in Augusta Emerita as early as 250 AD, for example through a letter from Cyprian to the communities of Asturica , Legio and Emerita. In early Christian times, Emerita held a prominent position, in late antiquity it became the seat of a diocese . The Roman era of Merida ended with the conquest of the Iberian Peninsula by Vandals and Visigoths in the 5th century. The series of emperor's inscriptions ends with an inscription for Emperor Theodosius I.
Preserved buildings
Roman bridges and roads
Bridge over the Guadiana
The Puente Romano ("Roman Bridge") is a Roman bridge over the Guadiana River that was in use until the 1990s. In a sense, it can be considered the origin of the city, as it was part of one of the most important lifelines of the Roman colony in Spain, the decumanus maximus . The location of the bridge has been carefully chosen and is on a shallow part of the river where there is also a small river island that divides the stream. The bridge that exists today has been running over the river in one piece since it was renovated in the 17th century. Originally, it spanned the river in two groups of arches, which were connected with a wooden support structure. Parts of the original bridge were destroyed in a flood in 1603. Then it was decided to connect the two arch groups with additional arches in the middle. With a length of 792 m, the bridge is one of the longest, largely preserved bridges from Roman times.
Bridge over the Albarregas
With a length of 145 m, it is not as long as the one built around the same time over the Guadiana River. It is part of the main street of Merida called cardo maximus , the second major route in the city. As part of the Via de la Plata ("Silver Road"), this Cardo Maximus has been one of the most important north-south connections in Spain in old and new times (Seville-Mérida-Salamanca-Lugo). This illustrates the outstanding strategic location of Merida for the Roman Empire, located at the intersection of two supraregional trade routes in north-south and east-west direction.
Forum
The remains of the forum are part of a building program for the provincial capital, which was supposed to copy the Augustus forum in Rome. Similar construction programs can be assumed in Tarraco (capital of the province of Hispania Tarraconensis ) and Corduba (capital of the province of Baetica ) through finds of architectural parts and fragments of statues. The well-known, but not excavated, complex was located at the intersection of the two main streets in the city center.
The finds of statues are of particular importance, which is why the forum is also known as the “marble forum”. A group of six togati should be emphasized , all of which come from the same workshop and have parallels in their execution in later representations of the Julio-Claudian imperial family . The architectural proximity to the Augustus Forum is evident from the findings of several so-called clipei , which show Medusa or Ammon's heads . A statue of Ascanius , which is now in the Museo Arqueológico Nacional de España in Madrid , may have been part of the depiction of Aeneas' flight from Troy , just as it was in Rome .
Ascanius statue, now in the Museo Arqueológico Nacional de España , Madrid
Toga statue, now in the Museo Nacional de Arte Romano , Mérida
Arch of Trajan
The so-called Arco de Trajano was not a triumphal arch, but a city gate. It is located near what is now the city center and spans the cardo maximus - in ancient times one of the city's main thoroughfares. The limestone visible today was formerly covered with marble. The clear width of the arch is nine meters. Its origin from the Trajan period is uncertain. Two construction phases can be identified, the first of which can be dated to the founding time of the city and the second to the first half of the 2nd century.
Temple of Diana
The so-called Temple of Diana was part of the city's forum. It served the imperial cult , in which the emperors were worshiped as gods. The name "Diana Temple" was mistakenly assigned when it was discovered. It is the only religious building in the city that has been preserved in satisfactory condition. It was built towards the end of the first century BC or the beginning of the first Christian century in the Augustan era. The building is rectangular and was surrounded by columns. The front faced the forum and consists of six columns. The good state of preservation is due to the fact that the building was integrated into the palace of the Counts de los Corbos, which was built in the Renaissance style and the remains of which can still be seen. Granite stones and pillars were mainly used for its construction .
Circus
With a length of more than 400 meters and a width of 100 meters, the circus (horse racing track) was one of the largest venues in the city and - like the amphitheater - a magnet for spectators. Because of its size, it was outside the city walls, on the edge of the road from Mérida ( Emerita Augusta ) to Córdoba ( Corduba ) and Toledo ( Toletum ). This circus had a capacity of 30,000 spectators, each of which was seated in three tiers depending on their rank (aristocrats, citizens, workers). It was probably built at the beginning of the 1st century AD, probably during the time of Emperor Tiberius . The central axis of the arena is 223 m long and 8.5 m wide. Around these races were held with teams of two horses ( bigae ) or four horses ( quadrigae ). The successful drivers ( aurigae ) of the teams were very popular and were immortalized in paintings and mosaics.
Roman theater
The construction was commissioned by the consul Marcus Vipsanius Agrippa and probably between 16-15 BC. Inaugurated, as indicated by an inscription. Another inscription shows a restoration under Emperor Hadrian . It is one of the most spectacular buildings in the city and has hosted the Festival of Classical Theater since 1933, thus regaining its original function. It consists of a grandstand ( cavea ) with a capacity for 6000 spectators, which is divided into three areas: imacavea , media and summa . The two lower areas are well preserved or restored, while the upper ( summa ) has suffered more. Another area is the orchestra , in which the choir was housed during performances. There is also the stage ( pulpitum ) and behind it the stage building ( scaenae frons ), which served as a backdrop and offers one of the most beautiful and characteristic views of the theater. It consists of Corinthian marble columns with sculptures placed in between.
The stage building has three entrances, the middle of which is called valva regia and the side valvae hospitalia . Behind the stage is a garden with pergolas . The theater was rebuilt several times. The stage building was built in the time of Trajan, at the end of the 1st century AD. Another renovation took place between 330-340 AD. In later times, the theater was no longer used and fell into disrepair, be it due to neglect or earthquake. The stage building also collapsed. At times it even served as a quarry, with the upper audience tier ( summa ) being removed. In modern times, however, the pillars of the stage building could be salvaged and re-erected. Classical plays are still performed in the theater at the annual summer festival .
amphitheater
The amphitheater was more popular than the theater with large parts of society, as this was where the bloody animal and gladiator fights took place. It was 8 BC. Inaugurated. The building surrounds an elliptical arena and seats 15,000 spectators. Like the theater, it is divided into three tiers. Only the bottom tier has been preserved, the top two were used as a quarry and removed.
Los Milagros aqueduct
The large aqueduct ( Acueducto de los Milagros ), built from prefabricated granite and bricks , carried water from the Proserpina Dam five kilometers from the city to Emerita Augusta . The aqueduct ran partly above and partly underground and was built under Augustus around the turn of the times. The bridge-like part with its maximum 25 meter high pillars and the arches between them is relatively well preserved. The average clear width of the arches is 4.50 m, but there are stronger deviations from this in places. The actual gully has disappeared over the centuries - it was probably removed by human hands.
Rabo de Buey aqueduct
The Acueducto de Rabo de Buey in the San Lazaro district brought water from the streams north of the city, the underground aqueduct is well preserved. Only three of the arches over the Albarrega valley have survived, as well as some in the vicinity of the Roman circus. The aqueduct was replaced by a less elegant new building in the 16th century.
More Attractions
- Mithraeum (Temple of the Mithraic cult )
- Museo Nacional de Arte Romano with mosaics, grave steles, a coin collection and remains of buildings from Roman times
- About 100 km to the north is the Alcántara Bridge , a bridge co-financed by Mérida, which connected the city and the Roman province of Lusitania with the northwest of the Iberian Peninsula .
literature
- Emil Huebner : Emerita. In: Paulys Realencyclopadie der classischen Antiquity Science (RE). Volume V, 2, Stuttgart 1905, Col. 2493-2496.
- Walter Trillmich and Annette Nünnerich-Asmus (eds.): Hispania Antiqua - Monuments of the Roman Age. Philipp von Zabern, Mainz 1993, ISBN 3-8053-1547-3 (see especially location register p. 487)
- Sabine Panzram: Cityscape and Elite. Tarraco, Corduba and Augusta Emerita between republic and late antiquity. Historia: Einzelschriften 161, Steiner, Stuttgart 2002 ISBN 3-515-08039-2
- Xavier Dupré Raventós (ed.): Las capitales provinciales de Hispania. 2. Merida. Colonia augusta Emerita. "L'Erma" di Bretschneider, Rome 2004 ISBN 88-8265-272-6
Web links
Individual evidence
- ↑ Francisco Diego Santos: The integration of north and north-west Spain as a Roman province in the imperial policy of Augustus . In: Rise and Fall of the Roman World, Vol. II 2, 3, Berlin 1975, p. 536.
- ↑ A complete German-language account of the inscription finds can be found in Emil Hübner : Emerita. In: Paulys Realencyclopadie der classischen Antiquity Science (RE). Volume V, 2, Stuttgart 1905, Col. 2493-2496 ..
- ↑ CIL 2, 483
- ↑ For details on the building, see Walter Trillmich in Hispania Antiqua pp. 49–54. Plate 56-60
- ↑ CIL 2, 474
- ↑ CIL 2, 478
Coordinates: 38 ° 55 ′ N , 6 ° 20 ′ W













