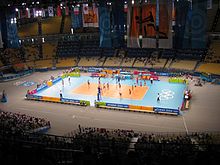Faliro Coastal Zone Olympic Sports Complex
The Olympic Complex Faliro or Faliro Coastal Zone Olympic Complex (FCO), Πλατεία Νερού - Ολυμπιακός Πόλος Φαλήρου is a sports center that was redesigned together with a marina and a sea promenade for the 2004 Olympic Games in Athens . It is located on the coast 10 km west of the city center, in the suburb of Paleo Faliro . The distance to the Olympic village is 25 km. The center consists of three different competition venues.
The coastal area up to the mouth of the Kifisos is to be renovated according to plans by the Italian architect Renzo Piano and transformed into a large park. The project is supported by the Stavros Niarchos Foundation and also includes the construction of the new national library and opera at this point.
Sports Pavilion
Taekwondo competitions and handball rounds were held in the Sports Pavilion . Construction work on the sports hall, which held 8,536 spectators during the Olympic Games, began in June 2002. After almost two years of construction and construction costs of around 38 million euros, the new building was handed over in March 2004.
After the Olympic Games, the upper tiers, which were only built for the competitions, were removed and the Sports Pavilion has now accommodated 3,836 spectators. The possibility of entering parts of the lower tier means that an inner area of up to 3,700 m² can be released, which makes the hall appear interesting, especially in its use after the Olympic Games for trade fairs and exhibitions.
Peace and Friendship Stadium
In the Stadio Irinis ke Filias ( Greek Στάδιο Ειρήνης και Φιλίας , SEF (Σ.Ε.Φ.)) the volleyball competitions were held during the Olympic Games .
history
The building was designed and implemented in 1985 by Thymio Papayannis Associates . In 1991 the SEF received the gold award from the IAKS (International Working Group for the Construction of Sports and Leisure Facilities) . The multifunctional hall, which can also be used for athletics competitions, was rebuilt in 1995 for the then total of 8 billion drachmas .
From April 2002 to February 2004 the stadium was modernized with a total of 7.3 million euros. On the one hand, the arena was converted to be used primarily as a basketball arena. In addition, on the recommendation of experts, the statics were improved, as the building stands on new ground and greater requirements apply to earthquake safety.
Since then, the SEF has accommodated between 11,750 (for athletics competitions) and 14,095 (for basketball games ) spectators, depending on usage . In addition to the Olympic Games, the publicly owned stadium was also the scene of many other significant international events.
Currently, the SEF is used by the basketball department of the Olympiacos Piraeus club .
Olympic Beach Volleyball Center
During the Olympic Games, the open beach volleyball stadium held 9,600 spectators. After the competitions, the temporary counter stand of the new building, which cost 10.8 million euros, was removed so that the stadium looks like a modern amphitheater today .
Development
The coastal strip is both the Athens Metro and the Athens Tram to reach. The latter has several stops along it.
Individual evidence
- ↑ Greek Reporter of March 30, 2011: Faliro Waterfront Regeneration Project Unveiled . Retrieved May 5, 2020
Coordinates: 37 ° 56 ′ 9 ″ N , 23 ° 41 ′ 21 ″ E



