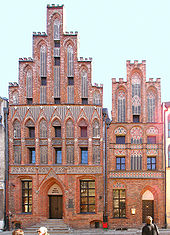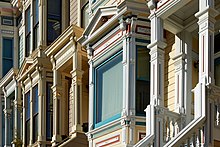facade
The facade (from French : façade , from Italian : facciata , originally from Latin : facies : face / face) is a designed , often representative part of the visible shell ( building shell or outer skin ) of a building .
term
In architectural history , the term refers to the main viewing side of a building, i.e. the building front . As a rule, this was the side facing the public urban space ( street , square ). The other sides of the building were often made simpler. In the case of churches , for example, the west facade , also known as the umbrella facade in England, was usually the most elaborately designed. Particularly in the case of free-standing structures, however, several or all sides of the building could be designed as a designed facade (e.g. La Rotonda ). They are usually differentiated according to cardinal points. The individual parts of a facade, such as windows or pillars , are called facade elements .

In the 20th and 21st centuries, the term facade is also used for less representative and complex building views. It no longer necessarily only describes a certain view , but the essential principle of the visible building envelope .
The term is often used synonymously with exterior wall . However, a light, curtained glass facade is not a wall and an unplastered wall would usually only be called a facade if there are at least some wall openings or design elements indicate that the wall should permanently serve as a visible surface of the building. A facade should therefore not only be a building envelope , but also a view . On the other hand, the functional component that separates the exterior from the interior is referred to as the exterior wall .
Typology
layout
- A perforated facade is in solid construction created wall with single, clearly defined window - and door openings .
- A louvre facade is a facade in which louvres are an important design factor .
- Wall templates are called components that emerge from the actual wall surface and structure facades more clearly. These include upstands, wall or pillar templates, cornices , curbs , window sills , consoles.
function

- Glare facade : Not to be confused with curtain walls or facing bricks . The term blind facade describes a facade that is merely blinded to the building , which is either not part of the supporting structure so that it can be easily removed and replaced, or which gives an impression that for various reasons does not fit the building behind it. The facade can thus obscure the function or structure of the interior of the building. In the technical sense, a blind facade is also understood to mean a new facade that is placed in front of an existing facade; see cover (architecture) .
Glare facades were and are criticized in particular by representatives of the modern age . If the term “glare facade” is used in a derogatory way, it is supposed to denounce , for example, the backdrop and the mask character of architecture.
- Media facades integrate different media into the architecture of facades. Traditionally, “facade banners” or “building posters” were attached to facades. Sometimes a scaffolded facade is used as an advertising medium .
Today, LEDs (e.g. at the Uniqa Tower in Vienna or the Bayer skyscraper in Leverkusen), lamps (e.g. at the Park Kolonnaden in Berlin and at the Kunsthaus Graz ) or screens ( Times Square in New York) interactive light and media sequences recorded. This makes the facade look extremely dynamic. See also: outdoor advertising .
material
- Glass facades are facades that are predominantly made of glass .
- Wooden facades are facade systems that consist of profiles and panels made of solid wood or materials with raw material components made of wood.
- Natural stone facades consist of solid natural stones (DIN 1053), and can be facing brickwork (DIN 1053) or cladding panels (DIN 18516-3).
- Metal facades made of hot-dip galvanized steel according to DIN 18516-1 have the special feature that both the cladding elements as well as the substructure and connecting elements can be hot-dip galvanized (piece-galvanized).
- The plastered facade gives the house protection from weather and adversity.
construction
The structural design of this component is a complex object in structural engineering . There are a variety of types of construction.
- A mullion and transom facade is a glass facade in which the glass panes are fixed linearly between vertical mullions and horizontal transoms. The retaining strips of the posts and transoms come to light on the outside.
- With the structural glazing facade , the glass panes are glued or held between the individual panes or individual points using clamping profiles. The joints between the individual panes are sealed with a permanently elastic sealant. The pressure and cover strips are omitted, so that the impression of a holderless all-glass facade is created.
- Ventilated external wall cladding in accordance with DIN 18516 is also referred to as curtain-type, rear-ventilated facades , or VHF for short . They consist of the actual facade cladding (weather protection) and the thermal insulation, which is structurally separated by a rear ventilation space . A statically supporting anchorage base is required.
- Curtain walls (Engl. Curtain wall ) according to DIN EN 13119th They consist of large-area, in building anchored elements and perform all the functions of a space-enclosing outer wall . Apart from its own weight, the facade does not bear any static loads . The loads are carried over the structure of the building. The curtain wall is usually used in combination with a skeleton construction. This type of construction requires a CE mark .
- Facade tiles up to a size of 70 × 40 cm will be processed on a thermal insulation composite system in a thin bed after building approval and expert opinion .
- A thermal insulation composite facade is a facade system for the external insulation of building exterior walls. The insulation material is attached to the outer wall, provided with a reinforcement layer and finally plastered and possibly painted.
The largest facade test rig in Europe has been in a part of the Lucerne University of Applied Sciences since 2008 . The 2.5 meter deep test chamber with an 8 x 12 m opening is used to check air permeability , tightness against driving rain and resistance to wind load .
In the 20th / 21st century
The facade is an important theme in architecture. From Vitruvius to contemporary architects, the design of the facade plays an outstanding role. With the modern age of architecture, attempts were also made to deprive the facade of the character of the “separating” or “mask-like” character between outside and inside. A wide variety of architects hardly designed the interior and the facade so much. These include individual architects from the Bauhaus and especially Hans Scharoun (1893–1972), who tried to design the facade as a pure expression of the interior. In 1987 Jean Nouvel achieved a milestone in contemporary facade architecture with the Institut du monde arabe . The gallery shows some outstanding examples of modernist facades.
Glass curtain wall of the Bauhaus Dessau , Walter Gropius
Photo concrete facade of the library of the University of Applied Sciences Eberswalde , Herzog & de Meuron
The Neue Zollhof , Düsseldorf , Frank Gehry
Media facade at the Kunsthaus Graz
Glass brick facade ( Hermesstore , Tokyo )
cleaning
Depending on the susceptibility of the material used to discoloration and dirt adhesion, facades have to be cleaned at very different intervals. Various methods can be used for this:
- Cleaning with machines such as a high pressure cleaner or steam jet .
- Dry ice cleaning: Dry ice pellets are accelerated using compressed air ; the resulting temperature shock breaks the dirt particles off the facade.
- Sandblast cleaning: The facade is blasted with sand that is accelerated by compressed air; the dirt is loosened and removed by the grinding effect.
- Cleaning with chemical cleaning agents.
To clean high-rise facades, workers usually use a facade lift to lower them from the roof. The supporting structure of the elevator can often be moved on rails that are laid along the edge of the roof.
Replicas

For the discipline of hook ladder climbing in fire fighting sports , a facade is reproduced using scaffolding. This replica is at least 13.12 m high and has three floors. The windows on the three floors are the same size. The window sill on the top floor is 10.85 m above the floor. In fire brigade competitions, the athlete has to reach the third floor as quickly as possible after a run-up and ascent with a hook ladder .
See also
literature
- Thomas Herzog, Roland Krippner, Werner Lang: Facade Atlas , Birkhäuser, Basel 2004, ISBN 3-7643-7031-9
- Peter Stephan: The forgotten space, the third dimension in the facade architecture of the early modern times , Schnell and Steiner, Regensburg 2009, ISBN 978-3-7954-2178-6 (also habilitation thesis at the University of Freiburg im Breisgau 2006).
- Dirk U. Hindrichs, Winfried Heusler: Facades - Building Envelopes for the 21st Century / Façades - Building Envelopes for the 21st Century . 3rd edition, Birkhäuser Architektur, Basel 2010, ISBN 978-3-7643-9959-7 (German / English: 300 reference objects from more than 40 countries).
- Christina Haberlik: The face of the city - Munich's most beautiful facades , MünchenVerlag, Munich 2011, ISBN 978-3-937090-31-3 ( essays on the "facade" and facade prices 1970–2009).
Web links
- building network know: facade
- "Intelligent" façades should help to save energy; New York. Die Welt, video report from April 14, 2011
- Facade 2050 - challenges and opportunities for the construction industry , ihks-fachjournal.de
Individual evidence
- ↑ Head / Binding: Pictorial Dictionary of Architecture
- ↑ f: data GmbH: wall templates , accessed on December 7, 2018.
- ↑ Facades as advertising ambassadors. Marketing real estate is often the only way to pay for renovation costs. (St. Petri Church Hamburg), sueddeutsche.de, May 17, 2010
- ↑ Facade cleaning. Retrieved March 28, 2017 .
- ^ Franz-Josef Sehr : X. Fire Brigade Olympics 1993 in Berlin . In: Florian Hessen 9/1993 . Munkelt Verlag, Wiesbaden 1993, p. 24-26 . ISSN 0936-5370 .












