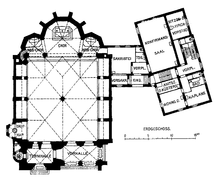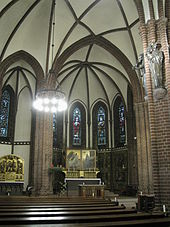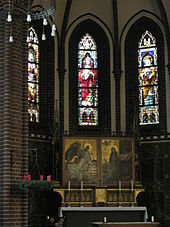Sacred Heart Church (Berlin-Zehlendorf)
| Sacred Heart Church (Berlin-Zehlendorf) | |
|---|---|
|
Portal page |
|
| Construction time: | January 15, 1907-4. May 1908 |
| Inauguration: | September 6, 1908 |
| Architect : | Christoph Hehl , Charlottenburg |
| Style elements : | Neo-Gothic |
| Floor space: | 35 × 23 m |
| Tower height: |
46 m |
| Location: | 52 ° 26 '22.6 " N , 13 ° 15' 41.2" E |
| Address: | Riemeisterstrasse 2 Berlin-Zehlendorf Berlin , Germany |
| Purpose: | catholic worship |
| Local community: | Catholic parish Herz-Jesu |
| Diocese : | Archdiocese of Berlin |
| Website: | www.herzjesuberlin.de |
The Herz-Jesu-Kirche ( ) in the Berlin district of Zehlendorf in today's Steglitz-Zehlendorf district is the parish church of the Catholic parish of the same name. The neo-Gothic church designed by Christoph Hehl was consecrated in 1908 and forms a building complex with the rectory . The church with the parish and parish hall is a listed building .
history
The origins of the parish go back well before the church was built. The original village of Cedelendorp, which came into the possession of the Ascanians in 1230 , was already in 1242 by the margrave brothers Johann I and Otto III. sold to the Cistercians of the Lehnin monastery . 300 years later, after the then sovereign prince Joachim II converted to the Lutheran faith and the Reformation secularization of the monastery, the prehistory of the Catholic parish of Zehlendorf ended.
In 1905 around 1000 Catholic Christians lived in Zehlendorf, for whom attending mass in the Rosary Basilica was associated with longer journeys. In order to remedy this situation, the Steglitz Catholic Journeyman Association , which was founded around 1850, set up a church building association that was very popular. The terrain company Zehlendorf-Grunewald provided a piece of land free of charge on the corner of Riemeister and Elsestrasse, today's Schmarjestrasse, on condition that construction of the church began immediately. Holy masses have been held in Zehlendorf since 1904, before the Catholic church was built. A converted dance hall of the Fürstenhof inn served as the transition church , and later a redesigned warehouse belonging to the merchant Haupt in Potsdamer Straße.
The Herz-Jesu -Kirche takes its name from the wish of a donor who contributed 50,000 marks to the construction of the church.
After the parish council in Steglitz on December 18 and the parish council approved the separation on December 20, 1908, the Herz-Jesu Zehlendorf congregation was spun off from the Steglitz parish as an independent curate with the deed of establishment of April 26, 1910 . The elevation to the parish took place in 1920, when Greater Berlin was also formed.
architecture
The Herz-Jesu-Kirche is a masonry building faced with red bricks in the Brandenburg monastery format .
The square floor plan of the nave of the hall church has a central pillar around which four parts of a ribbed vault are grouped, resulting in a room with two bays both lengthways and crossways . The buttresses are drawn into the interior on the long sides of the nave, creating niches. The nave is closed off by its own structures, a polygonal main choir and two secondary choirs.
In front of the left front yoke is a rectangular tower, the right an open vestibule. In the area of the right rear yoke, the sacristy is added, to which the three-storey rectory adjoins. The side facades of each yoke have two pointed arched windows below a gable triangle , above them a transverse gable roof like a gable dormer . The facade on the open porch with its pointed arch - arcade is of similar design, but has these three lancet windows.
The tower of the church, covered with a folding roof , is divided into five floors by cornices and friezes . A stepped pointed arch portal, above the door of which is a crossbeam with the carved representation of the Last Supper, leads to the main entrance and the tower hall behind it. The staircase to the organ loft and the belfry, separated by an iron lattice door, leads off from the tower hall. From the open vestibule, above which the organ gallery is located, two doors lead directly into the interior of the church, another also to the tower hall.
Furnishing
Walls, ceiling, pillars
The church is not painted. All architectural elements are brick-faced, the wall surfaces and vaults are plastered and painted white.
On the central pillar of the nave are four 2.20 meter high bronze statues by the sculptor Josef Limburg , Mary , Joseph and two angels making music. When the foundation stone was laid , a capsule with coins and other documents from the time was walled in at the bottom of the column.
North aisle
From the main entrance on the left side of the nave there is the baptistery in a polygonal recess, in the middle of which stands the stone baptismal font with a granite bowl. A copper hood with the figure of St. John the Baptist serves as a cover . In the next left side niche is one of the two confessionals , and in the next one there is a carved oak bench like choir stalls .
Next to the pulpit column is the Marienkapelle with the Marien altar, whose altar retable , the Coronation of Mary , was created by Ferdinand Langenberg and whose predella represents a holy grave . The windows of the Lady Chapel show scenes from the life of Our Lady.
pulpit
The pulpit is attached to a column in the north aisle . The pulpit, decorated with molded bricks, is adorned with three bronze reliefs by the architect Carl Kühn , a student of Hehl. The left shows Silas and Paulus baptizing a kneeling prison guard.
Apse with altar
The high altar in the main choir, a work by Ferdinand Langenberg, is a winged altar that is carved on the inside and painted on the outside. It is closed during Advent and Marian festivals, so that Friedrich Stummel's picture can be seen, which shows the Annunciation . When open, it shows Jesus Christ on the cross with Mary and John in the middle, four scenes with Jesus to the left and right of the middle. The tabernacle is under the cross . The twelve apostles are depicted on the side wings .
The main choir has five windows. The middle one relates to the name of the Church, namely Christ, who shows his loving heart.
In front of the high altar is the movable people's altar , which is put to the side on certain occasions, such as the Good Friday liturgy . Until the liturgical reform of 1968 , the priest celebrated Holy Mass at the high altar, with a view of the cross and his back to the congregation. Since then, mass has mostly been celebrated facing the community.
Until the church was rebuilt after the liturgical reform , the chancel was separated from the main nave along its entire width by a masonry communion bench , the Gothic arched windows of which were closed with bars. The ambo , which stands in the front left of the chancel on the steps, was built from these bars .
South aisle
To the right of the main choir is the St. Joseph's Chapel as a counterpart to the Marienkapelle. On the altar is a carved wooden statue of Christ with the Sacred Heart. Through this figure, the altar is perceived today as the Sacred Heart Altar. The windows show the original Joseph Chapel with episodes from the life of St. Joseph. Next to the Joseph Chapel you can see a copy of an icon of the Mother of God, the original of which is in Rome. To the right of the icon is a small, barred wall niche in which the sacred oils are kept in three containers . In the next side niche there is a carved statue of the Virgin Mary on a base.
The second confessional is in the next niche. The last side niche houses the memorial chapel, in which the faithful light their candles for the deceased. The crucifix used to hang next to the main altar on the left of the column. On the right of the wall there is a memorial plaque for the victims of the wars. The statue of Saint Anthony of Padua is placed in a small niche on the back wall of the church .
Tapestries
Since September 1998, four tapestries with depictions of saints, designed by Friedrich Stummel, have been hanging below the windows in the apse. They were removed from the church after the Second Vatican Council . In 1997 they were found with broken folds and heavily soiled in the roof of the rectory, where they served as insulating material, and after their restoration they were hung again in the apse. It is an oil-bound tempera painting . The basic material is tarpaulin made of linen and cotton.
Bells
In the year of the consecration in 1908, the renowned Otto bell foundry from Hemelingen / Bremen cast three bronze bells for the Sacred Heart. The bells had the following disposition: c sharp '- e' - f sharp '. The two larger bells were melted down during the First World War. The small f sharp bell was supplemented in 1924 by two new OTTO bells with c sharp and e. These two bells fell victim to the destruction of the bells in World War II. The ringing was completed in 1958 with two new OTTO bells. The new casting took place in the Otto bell foundry in Hemelingen on October 27, 1958. On November 2, 1958, the bells were consecrated. Today there are three bronze bells from Otto hanging in the tower.
| Bell jar | Chime | Casting year | Foundry, casting location | Weight (kg) |
Diameter ( mm) |
Height (cm) |
inscription |
|---|---|---|---|---|---|---|---|
| Heart of jesus | cis' | 1958 | F. Otto, Hemelingen | 1950 | 1453 | 147 | + Sing + to the Heart of Jesus |
| Marie | e ' | 1958 | Franz Otto, Hemelingen | 1100 | 1223 | 120 | + Mary, Queen of Peace, pray for us + |
| Joseph | fis' | 1908 | Franz Schilling, Apolda | 923 | 1140 | 98 | + Joseph + fas nos innocuum decurre vitam + |
The Marienbell rings three times a day for the Angelus prayer .
organ
The old organ from 1911, based on the actual organ empore stood, was a new one from the organ builder Detlef Kleuker replaced from Brackwede; it was consecrated on March 31, 1973. The size of the new instrument made it necessary, because no pulpits for individual registers were to be built in the church, that it was built on the second gallery. The large choir gallery was thus lost.
The main organ , the chest and the pedals are housed in the large organ case . The Rückpositiv with the fourth work sits on the parapet and protrudes into the church. The gaming table stands between the main work and the Rückpositiv. The instrument has sliding chests with mechanical action and electronic, originally electrical registration . The organ has 1760 pipes in 25 sounding registers, which are listed below:
|
|
|
|
|||||||||||||||||||||||||||||||||||||||||||||||||||||||||||||||||||||||||||
- Coupling : I / II, III / II, I / P, II / P, III / P
- Playing aids : hand registers, 2 free combinations, 1 free pedal combination, 1 fixed combination (Organo pleno), individual stops for the tongue registers, louvre swell for the breastwork (mechanical)
literature
- Architects and Engineers Association of Berlin: Berlin and its buildings. Part VI. Sacred buildings. Berlin 1997.
- Georg Dehio : Handbook of the German art monuments. Band Berlin. Munich / Berlin 2006.
- Klaus-Dieter Wille: The bells of Berlin (West). History and inventory. Berlin 1987.
- Oskar de la Chevallerie and Josef Rudolf: Church leaders of the Catholic Church Herz-Jesu Berlin-Zehlendorf. Berlin 2004.
- Parish council and church council of the Catholic parish Herz-Jesu Berlin-Zehlendorf: 100 years Herz-Jesu-Kirche Zehlendorf. Berlin 2008.
- Gerhard Streicher and Erika Drave: Berlin - city and church. Berlin 1980.
Web links
Individual evidence
- ^ Gerhard Reinhold: Otto bells. Family and company history of the Otto bell foundry dynasty . Self-published, Essen 2019, ISBN 978-3-00-063109-2 , p. 588, in particular pages 80, 516, 525, 555 .
- ↑ Gerhard Reinhold: Church bells - Christian world cultural heritage, illustrated using the example of the bell founder Otto, Hemelingen / Bremen . Nijmegen / NL 2019, p. 556, in particular pp. 481, 487, 510 , urn : nbn: nl: ui: 22-2066 / 204770 (dissertation at Radboud Universiteit Nijmegen).
- ↑ herzjesuberlin.de: Organs in our church ; Retrieved July 8, 2017.




