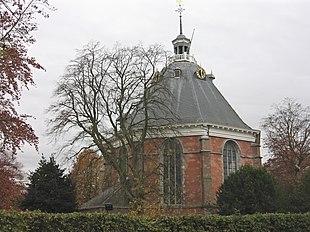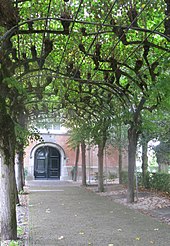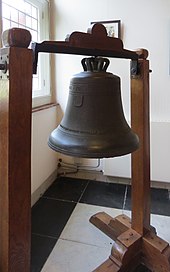Koepelkerk (Willemstad)
The domed church (from left: Koepelkerk ) in the Dutch district of Willemstad in the municipality of Moerdijk in the province of North Brabant is the first Protestant church built in the whole country . It set new design features for Protestant church buildings and has been a listed building since 1970 .
location
The church building is located in the middle of an almost square area of 7300 m² in the center of the city. Access is from the confluence of the Hoofstraat – Landpoortstraat with the Vorstraat and has the address Kerkring 19. The church is surrounded by the parish cemetery , where all burials take place. A moat running around the church grounds delimits the property area. The church can be reached via a small bridge and a path that is laid out as an arcade.
prehistory
Initially, the residents of the village of Ruigenhil, which was laid out in Poldern from 1565 (which became Willemstad after the fortress was built), set up a church cemetery in addition to the residential buildings . In addition, the construction of a Catholic church was planned, but not implemented due to a lack of funding. For the time being, the believers met in the room of the forester, a kind of bailiff , for the service . On working days, the front room of this house on Friedhofring served as a taproom, the back house as a prison room . In March 1569, a house built on the cemetery by the pastor of Fijnaart was rented to the parish to hold mass .
From 1586, Prince Mauritius promoted the construction of his own church by providing an initial credit of 7,000 guilders .
At the request of the prince's treasurer Jasper van Kinschot, his bricklayer Andries de Rooij (also de Roy) designed an octagonal church building for the place in 1590 and submitted a cost estimate. Based on these first sketches, the Middelburg carpenter Adriaan de Muyr was commissioned to submit a concrete design for a church building in 1594 . De Muyr made a wooden model of the planned church, which arrived in September 1594 by ship and was shown in the town hall. However, this model did not meet with the approval of the councilors and the parish, a second model was needed. That arrived in July 1595 and was exhibited again in the town hall, which also didn't appeal. Two more models were made before the actual construction contract. The last one now had a larger area compared to its predecessor and featured a square tower as a building extension. Bricks were to be used as building materials, and hard blue natural stone from Namur , which the stonemason Coenraet van Norenburch wanted to supply , was used to decorate some parts of the facade. This resulted in additional costs of around 6,000 guilders.
Due to the complicated and lengthy processes and the involvement of several people, it is not entirely clear which of the three (De Rooij, Van Norenburch or De Muyr) is the actual architect of the church. It is likely that De Rooij determined the design, De Muyr designed the wooden tent roof and Van Norenburch designed and built the hard stone windows and the portal.
Before construction began, extensive subsoil examinations were carried out on the cemetery site, because the entire village had been laid out on a damp subsoil (clay on peat).
Procurement and construction
In November 1596, construction contracts for masonry and stone masonry were tendered and awarded in The Hague . They went to Coenraet Van Norenburch, the aforementioned stonemason from Dordrecht , Cornelis Verhoeven, bricklayer from Rotterdam and Jan (Janszn.) Orguel, also a stonemason from Delft . Andries de Rooij had meanwhile been employed by the prince as a fortification civil engineer . In 1597 the same people were commissioned to erect the tower.
The construction of the church building did not begin until October 12, 1601 due to massive financial burdens on the site. To stabilize the building site, the workers exchanged part of the top layer of the cemetery soil for a ceiling made of Meuse lime from Delft. Numerous oak posts were driven into it in February 1602 , the first parts of the scaffolding and the bricks were delivered from Leiden . Now the masonry began.
On March 13, 1605, the magistrate ordered Cornelis Verhoeven to stop work on the bell tower , the foundation of which was now four feet high. The exact reason for the construction stop is not known, historians suspect, among other things, the subsequent concern about the stability of the tower, which was supposed to be 30 meters higher than the church building, an impaired overall picture of the church building and tower (which would have turned away from the city center) or even the constant shortage of money. There could also have been several reasons at the same time. The bricklayer received financial compensation from the local administration for the work that had failed. In any case, a tower now had to be built on the roof. A dome lantern was chosen that would accommodate two bells and carry the cross.
In the summer of 1605, the dome, prefabricated on the floor by the carpenter Adriaen Diericxz from Delft, was put on. The clockwork by Thomas Both, manufactured in Utrecht in 1588, was given its intended place in the roof rounding. Finally, the church bells , cast by Cornelis Ammeroy in Amsterdam in 1605 , were raised to the belfry in the center of the roof lantern.
After the oak pulpit and the pews were installed in the church, the inauguration of the church was celebrated on August 21, 1607 .
History 1607-1998
On the south-east side of the domed church, a wooden sacristy was built from the estate of Theuntje Penningsbrood in 1657 , which was supposed to serve as a place to put down the weapons or clothes of the church visitors. In 1694 the parish had the sacristy replaced by a stone building.
In 1773 (according to another source 1775) the church received an organ , donated by Prince William V , the purchase price was paid from the royal tax revenue of Willemstad.
The church was restored for the first time in 1789–1791 (according to the keystone above the gate at the moat). Immediately afterwards, the Napoleonic Army inflicted great damage on the church and the entire town through fire. Everything could be repaired in the following years.
No church-related events have survived from the 19th century.
In the autumn of 1944, during World War II , when the German Wehrmacht was defending itself against the advancing US Army, the building suffered severe damage from direct fire, which was repaired after the end of the war (which took place here on May 5, 1945) from 1948. The government had provided an amount of NLG 125,000 for this . The rededication of the church building was planned for September 7, 1950, for which invitations had already been sent to dignitaries of the city. A final tour had shown that there was a hole in the roof between the church and the tower top that had to be closed quickly.During this repair, a chain of unfortunate circumstances combined with a strong wind led to a devastating fire. Within an hour, the entire building was in flames and burned out completely. Only the enclosing walls remained. The organ, the pulpit, the massive 16-armed brass chandelier - all furniture including the men's benches and the two text panels with the Ten Commandments were destroyed. The fire also caused the tower cock and the two bells to crash , which were badly damaged. What was left was the sacrament silver and the coat of arms above the organ, because these had been removed during the renovation.
The rebuilding began immediately, combined with the procurement of new equipment: a pulpit made in 1659 from a Reformed church in Hoogvliet and benches from around 1670 from the church in Graft (which was then demolished in 1951) were purchased and installed. One of the two bells was repaired and hung back in the tower. The church was reopened on November 28, 1952.
The bell for the also damaged clockwork (Gießer van Bergen from Mittwald) was not put back in its place, but was placed in the entrance hall of the Mauritiushuis in Willemstad, the former country residence of Prince Mauritius.
The last extensive renovation work on and in the church took place in 1996/1997.
architecture
The hall church is made of red bricks erected central building with an octagonal floor plan and an also octagonal spire covered. In the middle of the roof, the lantern closes the building, around which an open viewing corridor runs. The tower can be climbed from time to time. There is a small exhibition on the history of the building. The roof is covered with gray roof tiles.
On the curved roof of the lantern rises a several meters high metal cross with a weathercock . In the upper part of the octagonal church roof, dormer windows are inserted all around to illuminate the church space. On four opposite sides, the dials of a tower clock replaced these dormers. (The movement, which was renewed around 1951, is driven electromechanically.)
With this church building a single large prayer room was created, a choir with an altar or chapels were not planned. The pulpit forms the center. The traditional cross-shaped floor plan for Christian churches was abandoned, instead a main axis was created from the portal to the opposite masonry of the building. This axis goes through the pulpit with the baptismal garden. The exact easting of the church was also omitted; its location had to be adapted to the local conditions. The sacristy is added to the southwest side of the building .
The portal frame and the window corners are set with Namur stone. Portal and window are designed as a semicircular arch, the door leaf of the round portal is covered with copper .
The six tall, narrow windows have small sprouts and each have a glass colored coat of arms in the middle . These are (seen from the benches):
(1) to the left of the pulpit the coat of arms of Ruigenhil-Polder, (2) to the right the coat of arms of Oranje, (3) to the right of the organ the coat of arms of Brabant, (4) opposite the pulpit the coat of arms of Willemstad with the slogan “Fortitudo Mea Deus ”(German: God is my fortress), (5) to the left of the portal is the coat of arms of the Heijningen polder and finally the window above the entrance (6) shows the seal of the parish with the quote:“ Wilmst: Animus . Non Munera ".
The original depictions showed the coats of arms of Prince Mauritius, those of the states of Holland, Utrecht, Zeeland and the city of Middelburg, as well as those of the Ruigenhil, Heijningen and the first governor of Willemstad. The named people, cities and countries supported the building of the church. In 1733 the glass ornaments were replaced by the ones mentioned above. The removed stained glass coats of arms came as a mosaic in two of the windows. (This mosaic fell victim to the destruction in 1944 and 1950, respectively.)
The interior is structured with semicircular Tuscan wall pilasters .
The wooden ceiling of the church interior is supported by a ribbed vault , which is supported on pillars on the inner wall. The keystone in the center of the ceiling, where the cross ribs converge, has the shape of a sun, from whose star-shaped center a chandelier hangs down. The ceiling surfaces were initially painted blue, symbolizing a vault of heaven. They have been simply white since 1952.
Furnishing
Pulpit, seats and more

The interior of the church contains only a few original pieces of equipment, because mainly the wooden parts were lost in the church fire in 1950 (see under History 1950 ).
All walls in the church are whitewashed and unadorned.
Around the pulpit, a group of benches on a pedestal, which is separated from the rest of the church space by a low wooden wall, forms a baptismal garden . Access for the baptized is through the copper baptismal gate, which is decorated with reliefs of snakes and sea monsters. This “garden” was also used for the Lord's Supper in the past .
There are men's benches on both sides of the baptismal garden. These are / were reserved for the village judge and the governor and his officers. The benches now in the church are refurbished because the stalls also fell victim to the great fire in 1950. It was acquired from a church by Graft. Above the right bank is a carved frieze interpreting the St. Matthew Passion 22, verses 15-22.
The wives of the notables had their own benches near the baptismal garden. For a long time, “normal” churchgoers were also placed according to gender: the men on benches, the women on chairs.
organ
According to various sources, the first organ was installed in the church either in 1773 or 1775 . The purchase price of 300 ducats was financed from the town's royal tax revenue. Over the centuries, with the frequent church damage and finally with the church fire in 1950, the organ became unplayable. The parish acquired a new instrument that had been made in 1952 in Willem van Leeuwen's organ workshop. The size and prospectus are modeled on the earlier instrument. It is adorned with the coat of arms of Prince Willem V. This is the original part of the first organ that was stored during the fire in 1950 . The organ has mechanical slide chests , 19 stops on two manuals and a pedal . The disposition is as follows:
|
|
|
||||||||||||||||||||||||||||||||||||||||||||
- Pair: I / III, II / I, II / III
piano
At the beginning of the 21st century, a local resident donated the wing from the old town hall to the friends of the Willemstad Koepelkerk Foundation . It is now played in addition to the organ at music events or church services.
Congregational life and use of the church
The rectory is in the Hoofstraat, exactly opposite the church entrance. The pastor lives here with his family.
The evangelical (Protestant) congregation in Willemstad has between 125 and 150 active members (as of 2015), in 1995 there were around 500. The congregation regularly conducts church services. In addition, there is a circle of friends of the church, a childcare service, an open air service in the bastion and regular participation in the WIT (Willemstad in Touch) event with coffee meetings, discussion and discussion groups. There is also a youth church in the Gaard. The community has a small library, holds courses in spiritual painting, and runs a small theater group.
Concerts have also been held in the church since 1993, with the baptismal garden being used as a concert stage. Visitors to the church can purchase a Koepelkerkwijn ("Dome Church Wine ").
Over the centuries, the parish was headed by several pastors , some of whom can be named here with their terms of office:
- Marten de Moor, 1570–1574 (Catholic)
- Wouter van Laar, since at least 2015
The Church in Media
In 2012, the actor and director Jack Wouterse took pictures in this church (as well as in the whole place) for an educational film about the history of the province of Brabant and the importance of the fortifications.
Web links and main sources
- C. van Mastrigt: Het Koepelkerk. (Dutch)
- ReliWiki
- Het Gebow (Willemstad). Homepage of the Vrienden Willemstadse Koepelkerk (Friends of the Willemstader Koepelkerk) (Dutch)
- Many details about the church building
- In the church yearbook of 1990 ( Jaarboek Monumentenzorg 1990 ) a floor plan of the Koepelkerk can be found (enter "12 Plattegrond" in the search window)
Individual evidence
- ↑ a b c d e f Rijksmonument Koepelkerk in Willemstad, Monument number: 38956 Kerkring 19 4797 AA te Willemstad. March 21, 2020, accessed March 29, 2010 (Dutch).
- ↑ Area roughly determined with the tool from Google Earth .
- ↑ a b c d Information board at the entrance to the church, seen and photographed on September 24, 2019.
- ↑ De Kerkbrand. Accessed March 31, 2020.
- ^ Homepage organ building in the Netherlands www.orgelsite.nl, accessed on April 15, 2020.
- ↑ The organ. Accessed March 31, 2020 .
- ^ Organ, Dispositie
- ^ Protestantse Gemeente Willemstad (Dutch), accessed March 31, 2020.
- ↑ Interview with Dominee van Laar from Willemstad (Dutch) , accessed April 1, 202.
- ^ Project in Willemstad Church , accessed March 31, 2020.
Coordinates: 51 ° 41 ′ 31 ″ N , 4 ° 26 ′ 16.3 ″ E






