List of National Treasures of Japan (Shrines)

It is estimated that there are more than 150,000 Shinto shrines in Japan . The multitude of smaller shrines are usually a single building; However, there may be other structures on the shrine area such as prayer halls, cleaning halls, halls for offerings ( pagans ), buildings for dance performances, lanterns, fences, stone walls or torii .
The term national treasure has been used since 1897 to denote particularly important cultural assets. Although the definition and criteria for national treasures have changed over time, the list below follows the provisions of the currently valid Cultural Property Protection Act of 1951. The national treasures were recognized by the Ministry of Education, Culture, Sports, Science and Technology because of their "particularly high historical or artistic value ”.
The list includes 39 parts of shrines that have been declared national treasures and that range from the 12th century, the Heian period , to the premodern Edo period . In some cases, individual national treasures that consist of several parts are divided into several entries in the table, so that the number of entries is greater than the number of declared national treasures. The building structures that are part of a shrine and are the subject of the declaration include: the main hall ( honden ), prayer halls ( haiden ), cleaning facilities ( haraedono ), halls for the offerings ( heiden ) and gates.
overview
The custom of marking sacred areas goes back to the Yayoi period (500 BC to 300 AD) and the beginnings of the very first religious ideas. It was believed that peculiarities of the landscape, such as rocks, waterfalls, islands and mountains, had the property to attract kami ("spirit beings") and consequently so-called "yorishiro", objects that could attract and bind kami , were worshiped . Originally, sacred places were simply marked by a fence and a gate or torii . A little later, temporary constructions, such as the Mikoshi , a portable shrine that is still used today, were created to invite the kami to the sacred sites, and finally solid structures and buildings dedicated to the gods developed. In ancient times, shrines were initially modeled on monumental residential buildings, such as the Izumo Taisha , or cult storehouses, such as the large shrine in Ise . These buildings had gable roofs, raised floors, plank walls and roofs that were covered with thatch or the bark of the Hinoki false cypress . These early shrines did not yet have places for worship. For ancient shrines, one can distinguish three important construction methods: Taisha , Shinmei and Sumiyoshi construction. Examples of these construction methods are the Izumo Taisha, the Nishina Shinmei Shrine and the Sumiyoshi Taisha . In accordance with the tradition of Shikinen sengū-sai ( 式 年 遷 宮 祭 ), the buildings of a shrine complex were completely renewed at regular, fixed intervals while maintaining their shape and appearance. In this way the architecture of ancient times has been repeated and preserved up to the present day.
New forms of shrine architecture came to Japan with Buddhism from Baekje in the middle of the 6th century ; the designs of today's Shinto shrines are of Buddhist origin. The idea that temples are meeting places has been carried over to shrines. In addition, the main shrine ( honden ) was supplemented by extensive canopies and then by buildings such as the prayer hall ( haiden ), i.e. places for worship. Style elements of Buddhist temples such as stone pedestals for the pillars, consoles , curved roofs, painted surfaces, ornaments made of metal, corridors and pagodas . were integrated and used in shrines. The new development of the construction method and the inclusion of new style elements can be seen from the end of the 8th century on the Kasuga construction method (e.g. the Kasuga shrine and the Hakusandō / Kasugadō in Enjō-ji), on the Nagare construction method (in the Shimogamo shrine ) , the Hachiman construction (of the Usa Hachiman-gū ) and the Hiyoshi construction (of the Hiyoshi-Taisha ). read off. The Nagare design was the most popular , followed by the Kasuga design. Towards the end of the Heian period , it became common to replace torii and fences with two-story gates and colonnades from temple architecture. The influence of the Shinden style of the Heian period aristocratic palaces and residences can still be seen in the Itsukushima Shrine .
The Marōdo Shrine, which is part of Itsukushima Shrine , dates from the 13th century, the Kamakura period , while the main shrine and the prayer hall of the Kibitsu Shrine date from the 15th century and thus from the Muromachi period . In the late 16th and early 17th centuries, that is to say during the Momoyama period , the Gongen building style became decisive for shrine buildings. The main shrine was now connected to the prayer hall by structural structures, commonly referred to as ai-no-ma , which come from the Hachiman style . Examples of this construction are the main shrine of Kitano Tenman-gū and the Ōsaki Hachiman shrine. The main shrine of Nikkō was completed in 1636 and thus dates from the Edo period . This complex is exceptional in that it houses an immense number of Buddhist temples, Shinto shrines and the Tokugawa Iemitsu mausoleum . The system is thus an example of Shinbutsu-Shūgō , Shintō - or Kami - Buddhist syncretism , which began in the Heian period. The Kitano Tenman-gū, which was built for Sugawara no Michizane in 947 , was the first complex that had temples and shrines for a kami and which were henceforth called Jingū-ji .
Key figures
The 39 list entries include: main shrines ( honden ), combinations of main shrine and prayer hall ( haiden ) sometimes connected by spaces or passages ( ai-no-ma ) or connected by halls for the offerings ( heiden ), prayer halls ( haiden ), corridors, Gates, fences, cleaning facilities and other parts that belong to a shrine area.
|
|
Legend
The columns in the table below can be sorted, with the exception of the Notes and Image columns.
- Designation : Designation of the national treasure according to the database of national cultural assets
- Shrine : Name of the shrine complex to which the declared building belongs
- Note : on architecture and general comments:
- for size given in ken , the distance between the pillars; " m × n " indicates the length ( m ) and width ( n ) of a structure in ken .
- the architectural style (Japanese suffix zukuri ) and the type of roofing
- to structural details such as verges, gables, canopies, etc.
- Date : Period and year of the last major renovation; the column is sorted according to the year. If only one epoch is known, the first year of this epoch is used as the sorting criterion.
- Location : the name of the city and the prefecture are given, the latter serving as a sorting criterion
- Image : image of the shrine
National treasures
| designation | shrine | annotation | date | Location | image |
|---|---|---|---|---|---|
| Ōsaki Hachiman-gū ( 大 崎 八 幡 宮 ) | Ōsaki Hachiman-gū | Main shrine: 5 × 3, single storey, Irimoya construction with roof shingles; stone-paved corridor ( 石 の 間 , ishi-no-ma ): 1 × 1, single storey, ryōsage construction with roof shingles; Prayer Hall: 5 × 3 (7 ken at the front), single-storey, East Asian hip-and-gable roof construction method, with a front Chidori-Hafu - verge and a 5 ken large norikarahafu- canopy and shingles. Oldest surviving Gongen construction It is named after the construction method of the Kitano Tenman-gū in Kyoto. gongen means "appearance of the Buddha" |
Azuchi Momoyama Period , 1607 |
Sendai , Miyagi Prefecture 38 ° 16 ′ 21.1 ″ N , 140 ° 50 ′ 42.2 ″ E |
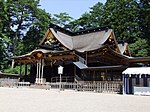
|
| Main shrine ( 本 殿 , honden ), stone-paved corridor ( 石 の 間 , ishi no ma ) and prayer hall ( 拝 殿 , haiden ) | Nikkō Tōshō-gū | Main hall: 5 × 5, Irimoya style with a 1 ken large canopy on the back; stone-paved corridor ( 石 の 間 , ishi-no-ma ): 3 × 1, Ryōsage construction; Prayer Hall: 9 × 4 (7 ken at the front), East Asian hip-and-gable roof construction method, with a front Chidori-hafu- verge and a 3 ken wide enclosure with a nokikarahafu- gable. The three buildings are single-storey and covered with copper shingles. |
early Edo period , 1636 |
Nikkō , Tochigi Prefecture 36 ° 45 ′ 29.2 ″ N , 139 ° 35 ′ 55.4 ″ E |

|
| Yōmeimon ( 陽明 門 ) | Nikkō Tōshō-gū | 3 × 2, two-storey ( 三 間 一 戸 , sangen-ikko ) gate in Irimoya construction with a Karahafu gable on each side, covered with roof shingles made of copper, more than 500 carvings with historical stories, children playing, wise men and other people with the Tozai Cairo connected | early Edo period , 1636 |
Nikkō , Tochigi Prefecture 36 ° 45 ′ 27.8 ″ N , 139 ° 35 ′ 55.5 ″ E |

|
| Tōzai Kairō ( 東西 廻廊 , roughly "east-west corridor") | Nikkō Tōshō-gū | 36 and 54 ken long and evaporated to half turn corridors with floral and bird motifs as colored carvings, extends on both sides to Yomeimon , East Asian hip-and-gable roof construction method of shingles of copper | early Edo period , 1636 |
Nikkō , Tochigi Prefecture 36 ° 45 ′ 27.7 ″ N , 139 ° 35 ′ 56.1 ″ E |

|
| Karamon ( 唐門 ) - Chinese style gate - front and back | Nikkō Tōshō-gū | 1 × 1, gate in Chinese style with white carvings, single storey, with a karahafu・ gable roof with shingles made of copper, connected on both sides with the Tōzai Sukibei fence | early Edo period , 1636 |
Nikkō , Tochigi Prefecture 36 ° 45 ′ 28.5 ″ N , 139 ° 35 ′ 55.4 ″ E |
 
|
| Tōzai Sukibei ( 東西 透 塀 , roughly "east-west fence") | Nikkō Tōshō-gū | 43 and 44 ken long fence, which extends from the gate ( karamon ) east and west, with a copper roofing | early Edo period , 1636 |
Nikkō , Tochigi Prefecture 36 ° 45 ′ 28.5 ″ N , 139 ° 35 ′ 55 ″ E |
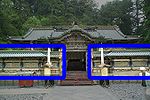
|
| Main shrine ( 本 殿 , honden ), connecting room ( 相 の 間 , ai no ma ), prayer hall ( 拝 殿 , haiden ) | Taiyū-in Mausoleum for Tokugawa Iemitsu ( 大猷 院 霊 廟 , taiyū-in Reibyō ) ( Rinnō-ji ) | Main hall: 3 × 3, Irimoya construction with attached pent roof; stone-paved corridor ( 石 の 間 , ishi-no-ma ): 3 × 1, Ryōsage construction; Prayer Hall: 7 × 3, East Asian hip-and-gable roof construction method, on the front side with a Chidori-hafu- verge and a 3 ken large canopy with a Nokikarahafu- gable. The three buildings are single-storey and covered with copper clapboards. This shrine is the mausoleum of the third Tokugawa shogun, Tokugawa Iemitsu . |
early Edo period , 1653 |
Nikkō , Tochigi Prefecture 36 ° 45 ′ 28.1 ″ N , 139 ° 35 ′ 39.1 ″ E |
 
|
| Main shrine ( 本 殿 , honden ) and intermediate gate ( 中 門 , chūmon ) | Nishina Shinmei-gū |
Honing : 3 × 2, the oldest surviving example of the Shinmei construction. With a high all-round veranda and the entrance on the eaves side .; Zwischentor: a quadruped gate connected to the main shrine in the Kirizuma construction method |
Mid- Edo period , 1630 (intermediate gate) and 1636 (main shrine) | Ōmachi , Nagano Prefecture |

|
| Shōden Hall ( 聖 天堂 , shōden-dō ) | Kangi-in ( 歓 喜 院 ) | Okuden ( 奥 殿 ): 3 × 3, Irimoya construction with nokikarahafu gables on the sides, nokikarahafu and chidori-hafu gables on the back, 1 ken large canopy; Chūden ( 中 殿 ): 3 × 1, Ryōsage construction; Prayer Hall: 5 × 3, East Asian hip-and-gable roof construction method, on the front side with a Chidori Hafu verge and a 3 ken large canopy nokikarahafu- gable. The three buildings are single-storey and covered with copper clapboards. Taken together, they form a system in gongen design. |
Mid- Edo period , 1744 (Okuden), 1756 (prayer hall), 1760 (Chūden) | Kumagaya , Saitama Prefecture |
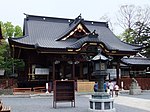
|
| Main shrine ( 本 殿 , honden ), stone-paved corridor ( 石 の 間 ishi no ma ) and prayer hall ( 拝 殿 , haiden ) | Kunōzan Tōshō-gū | Main shrine: 3 × 3, Irimoya construction; stone-paved corridor ( 石 の 間 , ishi-no-ma ): 1 × 1, ryōsage construction; Prayer Hall : 5 × 2, East Asian hip-and-gable roof construction method, with a front Chidori-hafu- verge and a 3 ken large canopy. The three buildings are single-storey and covered with copper clapboards. Original burial place of the first Tokugawa Shogun, Tokugawa Ieyasu and thus the oldest part of the Toshogu . |
Edo period , 1617 |
Shizuoka , Shizuoka Prefecture 34 ° 57 ′ 53.5 " N , 138 ° 28 ′ 3.4" E |
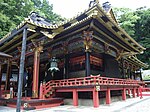
|
| Shinra Zenjin Hall ( 新 羅 善 神堂 , shinra zenjindō ) | Mii-dera | 3 × 3, single-storey, Nagare construction with a 1 ken large canopy, covered with shingles made from the bark of the Hinoki cypress . The national treasure Shinra Myōjin Zazō ( 新 羅明 神 坐像 ), a sculpture of the protective deity of Mii-dera, is kept in the building. | early Muromachi period , 1347 |
Ōtsu , Shiga Prefecture 35 ° 1 ′ 9.8 ″ N , 135 ° 51 ′ 9.5 ″ E |

|
| Main shrine ( 本 殿 , honden ) | Mikami shrine ( 御 上 神社 , Mikami jinja ) | 3 x 3, storey, East Asian hip-and-gable roof construction method with a 1 ken large canopy, the shingle from the bark of Hinoki cypress is covered | late Kamakura period | Yasu , Shiga Prefecture |

|
| Main shrine ( 本 殿 , honden ) | Ōsasahara shrine ( 大 笹 原 神社 , Ōsasahara jinja ) | 3 × 3, single-storey, Irimoya construction with a 1 ken large canopy, which is covered with shingles from the bark of the Hinoki false cypress . | Mid- Muromachi Period , 1414 | Yasu , Shiga Prefecture |

|
| Main shrine ( 本 殿 , honden ) | Tsukubusuma Shrine ( 都 久 夫 須 麻 神社 , Tsukubusuma jinja ) | 3 x 3, storey, East Asian hip-and-gable roof construction method with nokikarahafu- gables on the front and rear, 1 ken large rotating canopy Traufrinne, 60 plafond with flowers in gold color of Kanō Mitsunobu | Azuchi Momoyama period , 1567 (canopy with eaves), 1602 (main building) |
Nagahama , Shiga Prefecture 35 ° 25 ′ 14.5 ″ N , 136 ° 8 ′ 39.2 ″ E |

|
| Western main shrine ( 西 本 宮 , nishi hon-gū ), main shrine ( 本 殿 , honden ) | Hiyoshi Taisha | 5 × 3, Hiyoshi construction, covered with shingles made from the bark of the Hinoki cypress | Azuchi Momoyama Period , 1586 |
Ōtsu , Shiga Prefecture 35 ° 4 ′ 18.2 ″ N , 135 ° 51 ′ 43.7 ″ E |
 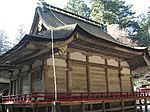
|
| Eastern main shrine ( 東 本 宮 , higashi hon-gū ), main shrine ( 本 殿 , honden ) | Hiyoshi Taisha | 5 × 3, Hiyoshi construction, covered with shingles made from the bark of the Hinoki cypress | Azuchi Momoyama Period , 1595 |
Ōtsu , Shiga Prefecture 35 ° 4 ′ 24.4 ″ N , 135 ° 51 ′ 53.8 ″ E |
 
|
| West main hall ( 西 本 殿 , nishi honden ) | Namura Shrine ( 苗 村 神社 , Namura jinja ) | 3 ken wide, Nagare construction with a 1 ken large canopy and roof shingles made from the bark of the Hinoki false cypress | late Kamakura period , 1308 | Ryūō , Shiga Prefecture |

|
| Main shrine ( 本 殿 , honden ) | Ujigami shrine | 5 × 3, single storey, Nagare construction covered with shingles made from the bark of the Hinoki cypress . The building consists of three 1 ken large shrines, which are arranged side by side and covered by a single roof. The shrine is a UNESCO World Heritage Site ; it is part of the historical Kyōto and the oldest preserved main shrine ( honden ). | late Heian period |
Uji , Kyoto Prefecture 34 ° 53 ′ 31.5 ″ N , 135 ° 48 ′ 41.1 ″ E |
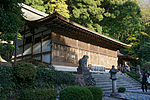
|
| Prayer hall ( 拝 殿 , haiden ) | Ujigami shrine | 6 × 3, single storey, Kirizuma construction with a 1 ken large canopy covered with shingles made from the bark of the Hinoki false cypress . It is believed that the prayer hall was originally built in the palace style, the Shinden style. The prayer hall is a UNESCO World Heritage Site and is part of the Historic Kyoto . | early Kamakura period |
Uji , Kyoto Prefecture 34 ° 53 ′ 31.1 ″ N , 135 ° 48 ′ 40.7 ″ E |
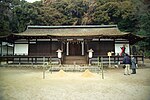
|
| Eastern main hall ( 東 本 殿 , higashi honden ) and western main hall ( 西 本 殿 , nishi honden ) | Kamomioya Shrine or Shimogamo Shrine | Both halls: 3 ken wide in Nagare construction, covered with shingles made from the bark of the Hinoki cypress . Founded before the imperial residence city of Heian-kyō , current buildings from the 17th century. They belong to the UNESCO World Heritage and are part of the historical Kyōto . | End of the Edo period , 1863 |
Kyoto , Kyoto Prefecture 35 ° 2 ′ 21 ″ N , 135 ° 46 ′ 22.9 ″ E |
 
|
| Main shrine ( 本 殿 , honden ) and manifestation hall ( 権 殿 , gonden ) | Kamowakeikazuchi Shrine or Kamigamo Shrine | Both buildings are identical in size and shape: 3 × 2 ken, 5.9 m × 7.2 m, Nagare construction with an extended roof at the front, which also covers a colonnade for prayer, with shingles made from the bark of the Hinoki- False cypress . The main shrine and the manifestation hall were used alternately depending on repair work and reconstruction. Both buildings belong to the UNESCO World Heritage and are part of the historical Kyōto . | End of the Edo period , 1863 |
Kyoto , Kyoto Prefecture 35 ° 3 ′ 37.7 ″ N , 135 ° 45 ′ 9.7 ″ E |
|
| Prayer hall ( 拝 殿 , haiden ) | Seiryōgū ( 清 瀧 宮 ), ( Daigo-ji ), Upper Daigo ( 上 醍醐 ) | 7 × 3, overhang style ( 懸 造 , kake-zukuri ), one- story , Irimoya construction, entrance on the gable side, 3 ken large canopy with nokikarahafu gable. The prayer hall is a UNESCO World Heritage Site and is part of the Historic Kyoto . | Mid- Muromachi period , 1434 | Kyoto , Kyoto Prefecture |

|
| Chinese style gate ( 唐門 , karamon ) | Toyokuni Shrine | Quadruped gate with Karahafu- gables on the front and back, East Asian hip-and-gable roof construction method, the roof is on the sides with shingles from the bark of Hinoki covered | Azuchi Momoyama Period , 1573-1614 |
Kyoto , Kyoto Prefecture 34 ° 59 ′ 29.7 ″ N , 135 ° 46 ′ 19.3 ″ E |

|
| Main shrine ( 本 殿 , honden ), stone-paved corridor ( 石 の 間 , ishi no ma ), prayer hall ( 拝 殿 , haiden ) and music room ( 楽 の 間 , gaku no ma ) | Kitano Tenman-gū | Main hall: 5 × 4, Irimoya construction with a 3-ken corridor on the right-hand side, covered with shingles from the bark of the Hinoki false cypress , stone - paved corridor: 3 × 1, Ryōsage construction, also shingles made from the bark of the Hinoki False cypress covered prayer hall: 7 × 3, Irimoya construction with a chidori-hafu aisle on the front and a 7 ken large canopy Music room: length 2 ken at the front, 3 ken at the back, width: 2 ken, Irimoya construction on one side connected to the prayer hall, covered with clapboards made from the bark of the Hinoki cypress. The four buildings are single-storey. It is the oldest preserved building ensemble in the Gongen construction method; founded in the 10th century. |
Azuchi Momoyama Period , 1607 |
Kyoto , Kyoto Prefecture 35 ° 1 ′ 52.7 ″ N , 135 ° 44 ′ 6.4 ″ E |
  
|
| Prayer hall ( 拝 殿 , haiden ) | Sakurai Shrine ( 桜 井 神社 , sakurai jinja ) | 5 × 3, single storey, Kirizuma construction with hongawarabuki roof tiles | late Kamakura period |
Sakai , Osaka Prefecture 34 ° 29 ′ 6.7 " N , 135 ° 30 ′ 22.6" E |

|
| Main shrine ( 本 殿 , honden ) | Sumiyoshi Taisha | 4 × 2, the oldest example of Sumiyoshi construction, covered with shingles made from the bark of the Hinoki cypress . The shrine consists of four identical structures (arranged in an "L" shape), each 4.8 × 8 m in size. | late Edo period , 1810 |
Osaka , Osaka Prefecture 34 ° 36 ′ 44.5 " N , 135 ° 29 ′ 35.4" E |
 
|
| Main shrine ( 本 殿 , honden ) | Uda Mikumari Shrine | three 1 × 1 ken large buildings in Kasuga construction {with hip rafters, covered with shingles made from the bark of the Hinoki false cypress | late Kamakura period , 1320 |
Uda , Nara Prefecture 34 ° 28 ′ 29 ″ N , 135 ° 58 ′ 14.9 ″ E |

|
| Main shrine ( 本 殿 , honden ) | Kasuga Taisha | comprises four buildings with the dimensions 1 × 1 ken or 1.83 × 2.64 m in Kasuga construction in an east-west direction and lined up in a line, covered with shingles made from the bark of the Hinoki false cypress ; Founded around the middle of the 8th century, the current form comes from the Heian period, demolished and rebuilt at regular intervals of 20 years until 1863. Part of the UNESCO World Heritage Site of Historic Monuments of Ancient Nara . | late Edo period , 1863 |
Nara , Nara Prefecture 34 ° 40 ′ 53.6 " N , 135 ° 50 ′ 54.5" E |
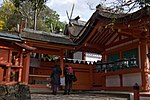
|
| Prayer hall ( 拝 殿 , haiden ) | Side shrine of the Izumo Takeo Shrine ( 摂 社 出 雲 建 雄 神社 , sessha Izumo Takeo jinja ) ( Isonokami-jingū ) | 5 × 1, single storey, Kirizuma construction, with a karahafu canopy, covered with shingles made from the bark of the Hinoki cypress | late Kamakura period , 1300 | Tenri , Nara Prefecture |
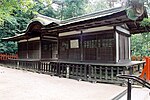
|
| Hakusan-dō ( 白山堂 ) and Kasuga-dō ( 春日 堂 ) | Enjō-ji | two identical buildings, each with: 1 × 1, Kasuga construction with shingles made from the bark of the Hinoki false cypress , these two shrines are the oldest preserved in Kasuga construction | early Kamakura period |
Nara , Nara Prefecture 34 ° 41 ′ 44.7 " N , 135 ° 54 ′ 56.1" E |

|
| Nageiri Hall ( 投入 堂 , nageiridō ) | Okuno-in ( 奥 院 ), Sanbutsu-ji ( 三 仏 寺 ) | 1 × 2, single storey, kake construction ( 懸 造 , kake-zukuri ) with a roof in Nagare construction covered with shingles made from the bark of the Hinoki false cypress | late Heian period | Misasa , Tottori Prefecture |

|
| Main shrine ( 本 殿 , honden ) | Izumo Taisha | 2 × 2, Taisha construction with roof shingles made from the bark of the Hinoki false cypress ; 10.9 × 10.9 m and a height of 24 m (originally 48 m high), with a slightly curved roof, it is believed that it served as the house of Ōkuninushi . | Mid Edo Period , 1744 |
Taisha , Shimane Prefecture 35 ° 24 ′ 7 ″ N , 132 ° 41 ′ 7.1 ″ E |
 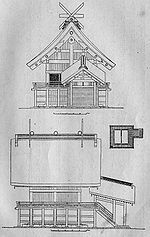
|
| Main shrine ( 本 殿 , honden ) | Kamosu Shrine ( 神魂 神社 , Kamosu jinja ) | 2 × 2, Taisha construction, to which covered stairs lead. Roof with decorative and crossed gable rafters and crossbars ( chigi ). with clapboard roofing, tochibuki | Azuchi Momoyama Period , 1583 |
Matsue , Shimane Prefecture 35 ° 25 ′ 31.9 ″ N , 133 ° 5 ′ 2.8 ″ E |

|
| Main shrine ( 本 殿 , honden ) and prayer hall ( 拝 殿 , haiden ) | Kibitsu shrine | Main shrine: 5 ken long (7 ken on the back), 8 ken wide, Hiyoku-irimoya construction Prayer hall: 3 × 1, Kirizuma construction, is on the rear with the roof of the main shrine, pent roof covered on three sides with hongawarabuki - Shingles Both buildings are single-storey and covered with roof shingles made from Hinoki cypress bark. The largest shrine in Japan at 14.5 × 17.9 m |
Mid- Muromachi Period , 1425 |
Okayama , Okayama Prefecture 34 ° 40 ′ 14.6 ″ N , 133 ° 51 ′ 2.1 ″ E |
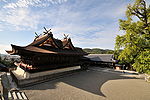
|
| Main shrine: main hall ( 本 殿 , honden ), prayer hall ( 拝 殿 , haiden ), hall for the offerings ( 幣 殿 , heiden ) | Itsukushima shrine | Main shrine: 8 × 4 (9 ken on the back), Ryōnagare construction in contrast to the Nagare construction in which a short gable is used on the back and a sweeping gable on the front. Hall for the offerings: 1 × 1, Ryōnagare construction |
early Kamakura period and late Muromachi period , 1241 (hall for the offerings and prayer hall), 1571 (main shrine) |
Hatsukaichi , Hiroshima Prefecture 34 ° 17 ′ 45.3 ″ N , 132 ° 19 ′ 11.6 ″ E |
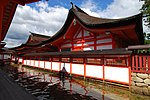  |
| Main shrine: purification site ( 祓 殿 , haraedono ) | Itsukushima shrine | 6 × 3, single-storey, Irimoya construction, entrance on the gable side, covered with roof shingles made from the bark of the Hinoki false cypress . The shrine is a UNESCO World Heritage Site . | early Kamakura period , 1241 |
Hatsukaichi , Hiroshima Prefecture 34 ° 17 ′ 45.9 ″ N , 132 ° 19 ′ 10.8 ″ E |
 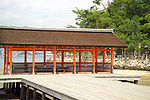
|
| Marōdo shrine (literally shrine for guest deities) ( 客 神社 , marōdo jinja ): main shrine ( 本 殿 , honden ), prayer hall ( 拝 殿 , haiden ), hall for the offerings ( 幣 殿 , heiden ) | Itsukushima shrine | Main shrine: 5 × 4, Ryōnagare -construction hall for the offerings: 1 × 1, Ryōnagare -construction prayer hall: 9 × 3, Kirizuma -construction The buildings are all storey and roof shingles from the bark of Hinoki covered. The buildings are part of the UNESCO World Heritage . |
early Kamakura period , 1241 |
Hatsukaichi , Hiroshima Prefecture 34 ° 17 ′ 47.5 " N , 132 ° 19 ′ 12.3" E |

|
| Marōdo shrine (lit. shrine for guest deities) ( 客 神社 , marōdo jinja ): cleansing site ( 祓 殿 , haraedono ) | Itsukushima shrine | 4 × 3, single storey, Irimoya construction, entrances on the gable side, connected to the roof of the prayer hall on the rear, covered with roof shingles made from the bark of the Hinoki false cypress . The shrine is a UNESCO World Heritage Site . | early Kamakura period , 1241 |
Hatsukaichi , Hiroshima Prefecture 34 ° 17 ′ 47.1 ″ N , 132 ° 19 ′ 11.8 ″ E |

|
| Eastern corridor ( 東 廻廊 , higashi kairō ) | Itsukushima shrine | 45 ken long, single-storey, Kirizuma construction, covered with roof shingles made from the bark of the Hinoki false cypress . Extends from the entrance of Itsukushima Shrine past the Marōdo Shrine and the Asazaya ( 朝 座 屋 ) to the cleaning hall of the main shrine. The corridor is a UNESCO World Heritage Site . | Azuchi Momoyama time |
Hatsukaichi , Hiroshima Prefecture 34 ° 17 ′ 46 ″ N , 132 ° 19 ′ 12.5 ″ E |

|
| Western corridor ( 西 廻廊 , nishi kairō ) | Itsukushima shrine | 62 ken long, single storey, Kirizuma construction with a gable on the east side and a karahafu canopy on the west side, covered with roof shingles made from the bark of the Hinoki false cypress . The corridor is a UNESCO World Heritage Site . | Azuchi Momoyama Period , 1563-1602 |
Hatsukaichi , Hiroshima Prefecture 34 ° 17 ′ 43.7 ″ N , 132 ° 19 ′ 9.7 ″ E |
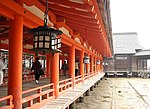
|
| Main shrine ( 本 殿 , honden ) | Sumiyoshi Shrine ( 住 吉 神社 , sumiyoshi jinja ) | 9 ken- wide structure, which unites five buildings under one roof in Nagare construction, roof shingles made from the bark of the Hinoki false cypress , on the front of the roof there are five dormers with a chidori hafu | early Muromachi period , 1370 |
Shimonoseki , Yamaguchi Prefecture 33 ° 59 ′ 58.7 " N , 130 ° 57 ′ 23.5" E |

|
| Main shrine ( 本 殿 , honden ) | Kandani Shrine ( 神 谷 神社 , K andani jinja ) | 3 × 2, the oldest preserved Nagare shrine, covered with roof shingles made from the bark of the Hinoki false cypress | early Kamakura period , 1219 | Sakaide , Kagawa Prefecture |

|
| Main shrine ( 本 殿 , honden ) | Aoi Aso Shrine | 3 × 2, Nagare construction with roof shingles made of copper, connected to the hall for offerings on the south side via the corridor listed below | Azuchi Momoyama Period , 1610 |
Hitoyoshi , Kumamoto Prefecture 32 ° 12 ′ 48.9 ″ N , 130 ° 45 ′ 10.3 ″ E |
|
| Corridor ( 廊 , rō ) | Aoi Aso Shrine | 1 × 1, single-storey, Kirizuma construction with copper shingles, connects the main shrine on the north side with the hall for the offerings ( pagans ) on the south side | Azuchi Momoyama Period , 1610 |
Hitoyoshi , Kumamoto Prefecture 32 ° 12 ′ 48.7 ″ N , 130 ° 45 ′ 10.3 ″ E |
|
| Hall for offerings ( 幣 殿 , pagans ) | Aoi Aso Shrine | 5 × 3, single storey, Yosemune construction on the north side, connected to the hall for offerings on the south side, thatched roof | Azuchi Momoyama Period , 1610 |
Hitoyoshi , Kumamoto Prefecture 32 ° 12 ′ 48.4 ″ N , 130 ° 45 ′ 10.4 ″ E |
|
| Prayer hall ( 拝 殿 , haiden ) | Aoi Aso Shrine | 7 × 3, single storey, Yosemune construction and a karahafu , undulating canopy covered with copper shingles in the Chinese style, connected on the north side with the hall for the offerings ( pagans ). | Azuchi Momoyama Period , 1611 |
Hitoyoshi , Kumamoto Prefecture 32 ° 12 ′ 48 ″ N , 130 ° 45 ′ 10.6 ″ E |

|
| Main gate to the main shrine ( 楼門 , rōmon ) | Aoi Aso Shrine | 3 × 2 two-storey gate with central entrance, Yosemune construction with thatched roof | Azuchi Momoyama Period , 1613 |
Hitoyoshi , Kumamoto Prefecture 32 ° 12 ′ 47.1 ″ N , 130 ° 45 ′ 10.9 ″ E |
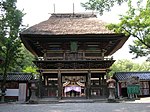
|
| Main shrine ( 本 殿 , honden ) | Usa Hachiman-gū | Hachiman construction method The two rooms are connected by a space 1 ken wide. The entrances are located in the middle on the eaves side, parallel to the roof ridge, where the two independent-looking building parts are single-storey in the Kirizuma design; Roof shingles made from the bark of the Hinoki cypress . The dimensions of the rear, nai-in ( 内 院 ) called part are 3 × 2 ken , those of the front, ge-in ( 外 院 ) called part 3 × 1 ken with a Michōdai ( 御 帳 台 ). | late Edo period , 1855 | United States , Oita Prefecture |
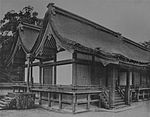
|
literature
- Sir Banister Fletcher, Dan Cruickshank: Sir Banister Fletcher's a history of architecture . Ed .: Architectural Press. 1996, ISBN 0-7506-2267-9 .
- Hideto Kishida: Japanese Architecture . Ed .: READ BOOKS. 2008, ISBN 1-4437-7281-X .
- Ryūji Kuroda: History and Typology of Shrine Architecture . In: Kokugakuin University (ed.): Encyclopedia of Shinto . Tokyo June 2, 2005 ( online [accessed November 16, 2009]).
- Kazuo Nishi, Kazuo Hozumi: What is japanese architecture? Ed .: Kodansha International. 1996, ISBN 4-7700-1992-0 .
- Sokyo Ono, William P. Woodard: Shinto the Kami Way . Ed .: Tuttle Publishing. 2004, ISBN 0-8048-3557-8 ( Online Google Books [accessed November 12, 2009]).
- Yoshiro Tamura: Japanese Buddhism - A Cultural History . Ed .: Kosei Publishing Company. Tokyo 2000, ISBN 4-333-01684-3 .
- David Young, Michiko Young: The art of ja architecture . Ed .: Tuttle Publishing (= Architecture and Interior Design ). 2007, ISBN 0-8048-3838-0 ( Online Google Books [accessed November 11, 2009]).
- Jean-Sébastien Cluzel: Architecture éternelle du Japon - De l'histoire aux mythes . Ed .: Editions Faton. 2008, ISBN 978-2-87844-107-9 ( Online Google Books).
- Yoshiko Watanabe-Rögner: Picture dictionary for an introduction to Japanese culture - architecture and religion . 1st edition. Helmut Buske Verlag, Hamburg 2008, ISBN 978-3-87548-346-8 .
Web links
Individual evidence
- ↑ a b Hideto Kishida: Japanese Architecture , 2008, p. 34
- ↑ Sokyo Ono, William P. Woodard: Shinto the Kami Way , 2004, pp 26-27.
- ↑ William Howard Coaldrake: Architecture and authority in Japan . Ed .: Routledge. London, New York 2002, ISBN 0-415-05754-X , pp. 248 ( Online Google Books [accessed May 13, 2012]).
- ↑ online ( Memento from August 13, 2011 in the Internet Archive )
- ↑ a b c d 国 指定 文化 財 デ ー タ ベ ー ス . Agency for Cultural Affairs , November 1, 2008, accessed April 16, 2009 (Japanese).
- ↑ a b c d e f g h David Young, Michiko Young: The art of ja architecture , 2007, p. 50
- ↑ a b c d Banister Fletcher, Dan Cruickshank: Sir Banister Fletcher's a history of architecture , 1996, p. 724
- ↑ a b Kazuo Nishi, Kazuo Hozumi: What is japanese architecture? , 1996, p. 40
- ↑ a b Hideto Kishida: Japanese Architecture , 2008, p. 33
- ^ Hideto Kishida: Japanese Architecture , 2008, p. 35
- ^ Nakanishi Masayuki: Shikinensengu. Kokugakuin University, November 11, 2006, accessed January 5, 2015 .
- ↑ Kazuo Nishi, Kazuo Hozumi: What is japanese architecture? , 1996, p. 41.
- ↑ a b c d e f g h i j k Ryūji Kuroda: History and Typology of Shrine Architecture. 2005.
- ^ Yoshiro Tamura: Japanese Buddhism - A Cultural History , 2000, p. 21
- ↑ a b Kazuo Nishi, Kazuo Hozumi: What is japanese architecture? , 1996, p. 43
- ↑ Hideto Kishida: Japanese Architecture , 2008, pp. 40–41
- ↑ Kazuo Nishi, Kazuo Hozumi: What is japanese architecture? , 1996, p. 42
- ^ Hideto Kishida: Japanese Architecture , 2008, pp. 42–43
- ↑ Hideto Kishida: Japanese Architecture , 2008, pp. 128–129
- ^ Hideto Kishida: Japanese Architecture , 2008, pp. 43–44
- ↑ a b c d e f g h i j k l m n Banister Fletcher, Dan Cruickshank: Sir Banister Fletcher's a history of architecture , 1996, p. 726
- ^ Hideto Kishida: Japanese Architecture . 2008, p. 131
- ↑ Ōsaki Hachiman Shrine. Ōsaki Hachiman Shrine, accessed January 3, 2015 .
- ↑ ryousage-zukuri. JAANUS - Japanese Architecture and Art Net User System, accessed January 4, 2015 .
- ↑ chidori hafu. JAANUS - Japanese Architecture and Art Net User System, accessed January 4, 2015 .
- ↑ a b karahafu. JAANUS - Japanese Architecture and Art Net User System, accessed January 4, 2015 .
- ↑ gongen-zukuri. JAANUS - Japanese Architecture and Art Net User System, accessed January 4, 2015 .
- ↑ Yoshiko Watanabe-Rögner: Picture dictionary for an introduction to Japanese culture - architecture and religion . Helmut Buske Verlag, Hamburg 2008, p. 12 .
- ↑ a b c d 日光 東 照 宮 ホ ー ム ペ ー ジ . Nikkō Tōshō-gū, accessed January 3, 2015 (Japanese).
- ↑ す き - べ い 【透 (き) 塀】 . In: デ ジ タ ル 大 辞 泉 at kotobank.jp. Retrieved January 5, 2015 (Japanese).
- ↑ mokoshi. JAANUS - Japanese Architecture and Art Net User System, accessed January 7, 2015 .
- ↑ 国宝 仁科 神明 宮 . City of Ōmachi, accessed January 3, 2015 (Japanese).
- ↑ 神明 造 . Wadoku, accessed January 4, 2015 (With an illustration).
- ↑ shinmei-zukuri. JAANUS - Japanese Architecture and Art Net User System, accessed January 7, 2015 .
- ↑ Yoshiko Watanabe-Rögner: Picture dictionary for an introduction to Japanese culture - architecture and religion . Helmut Buske Verlag, Hamburg 2008, p. 58 .
- ↑ shikyakumon. JAANUS - Japanese Architecture and Art Net User System, accessed January 7, 2015 .
- ↑ kirizuma-zukuri. JAANUS - Japanese Architecture and Art Net User System, accessed January 7, 2015 .
- ↑ Yoshiko Watanabe-Rögner: Picture dictionary for an introduction to Japanese culture - architecture and religion . Helmut Buske Verlag, Hamburg 2008, p. 12 .
- ↑ 「歓 喜 院 聖 天堂」 が 国宝 に 指定 . Kumagaya City, July 9, 2012; Retrieved January 1, 2015 (Japanese).
- ↑ 国宝 ・ 重要 文化 財 (建造 物) の 指定 に に つ い て . (PDF) Office for Cultural Affairs , May 18, 2012, archived from the original on August 13, 2012 ; Retrieved January 1, 2015 (Japanese).
- ↑ 境内 案 内 . Kunōzan Tōshō-gū, archived from the original on February 4, 2011 ; Retrieved January 2, 2015 (Japanese).
- ↑ 新 羅 善 神堂 . Mii-dera , accessed January 3, 2015 (Japanese).
- ↑ 大 笹 原 神社 本 殿 . Shiga Prefecture , accessed January 4, 2015 (Japanese).
- ↑ 竹 生 島 神社 . Chikubushima Shrine. Retrieved January 4, 2015 (Japanese).
- ↑ a b c Hideto Kishida: Japanese Architecture , 2008, p. 42.
- ↑ hie-zukuri. JAANUS - Japanese Architecture and Art Net User System, accessed January 4, 2015 .
- ↑ 国宝 日 吉 大 社 東 本 宮本 殿 に つ い て . Hiyoshi-Taisha , accessed January 8, 2015 (Japanese).
- ↑ Ujigami-jinja. Kyoto City, accessed January 4, 2015 .
- ↑ a b c d Advisory body evaluation. (PDF) UNESCO , accessed on November 9, 2009 (English).
- ↑ Shimogamo-jinja. Kyoto City, accessed January 4, 2015 .
- ↑ Kamigamo-jinja. Kyoto City, accessed January 8, 2015 .
- ↑ World Heritage Kyoto DAIGOJI Temple: Guide to Kami-Daigo (the upper part of Daigo). Daigo-ji , archived from the original on April 8, 2010 ; accessed on January 7, 2015 .
- ↑ Daigo-ji. City of Kyoto, accessed January 7, 2015 .
- ↑ 北野 天 満 宮 境内 . Kitano Tenman-gū , archived from the original on May 9, 2011 ; Retrieved January 5, 2015 (Japanese).
- ↑ 桜 井 神社 . Sakai City, accessed January 4, 2015 (Japanese).
- ↑ hongawarabuki. JAANUS - Japanese Architecture and Art Net User System, accessed January 5, 2015 .
- ↑ 国 指定 文化 財 デ ー タ ベ ー ス: 関 連 情報 詳細 . Sumiyoshi-Taisha , archived from the original on July 3, 2010 ; Retrieved January 6, 2015 (Japanese).
- ↑ sumiyoshi-zukuri. JAANUS - Japanese Architecture and Art Net User System, accessed January 7, 2015 .
- ↑ 本社 本 殿 . Uda Mikumari Shrine, Retrieved January 5, 2015 (Japanese).
- ↑ kasuga-zukuri. JAANUS - Japanese Architecture and Art Net User System, accessed January 6, 2015 .
- ↑ Yoshiko Watanabe-Rögner: Picture dictionary for an introduction to Japanese culture - architecture and religion . Helmut Buske Verlag, Hamburg 2008, p. 60 .
- ↑ 御 本 殿 (国宝) . Kasuga-Taisha , accessed January 6, 2015 (Japanese).
- ^ Hideto Kishida: Japanese Architecture , 2008, p. 41
- ↑ 円 成 寺 . Eonet, accessed January 7, 2015 (Japanese).
- ↑ 投入 堂 縁 起 . Sanbutsu-ji, accessed January 7, 2015 (Japanese).
- ↑ 三 仏 寺 奥 院 (投入 堂) . Office for Cultural Affairs , accessed January 7, 2015 (1997–2015).
- ^ The Architecture of Izumo Grand Shrine. (PDF) Shimane Prefecture , archived from the original on March 27, 2009 ; accessed on January 6, 2015 .
- ↑ Izumo Taisha. Izumo-Taisha , archived from the original on December 19, 2009 ; Retrieved January 6, 2015 (Japanese, with a schematic illustration of the shrine area and the location of the individual buildings).
- ^ Hideto Kishida: Japanese Architecture , 2008, p. 36
- ↑ 神魂 神社 . Kamosu Shrine, Retrieved January 7, 2015 (Japanese).
- ↑ taisha-zukuri. JAANUS - Japanese Architecture and Art Net User System, accessed January 6, 2015 .
- ↑ tochibuki. JAANUS - Japanese Architecture and Art Net User System, accessed January 1, 2015 .
- ↑ 国宝 本 殿 拝 殿 . Kibitsu Shrine , Retrieved January 6, 2015 (Japanese).
- ↑ hiyoku irimoya-zukuri. JAANUS - Japanese Architecture and Art Net User System, accessed January 6, 2015 .
- ↑ a b c d e f Itsukushima Shrine. Miyajima Tourist Association, accessed November 10, 2009 .
- ↑ Advisory body evaluation. (PDF) UNESCO , accessed on November 9, 2009 .
- ↑ 広 島 県 の 文化 財 - 厳 島 神社 (本社 , 摂 社 客 神社 , 廻廊) . Hiroshima Prefecture , archived from the original on December 10, 2009 ; Retrieved November 9, 2009 (Japanese).
- ↑ ryounagare-zukuri. JAANUS - Japanese Architecture and Art Net User System, accessed January 5, 2015 .
- ↑ 国宝 神 谷 神社 本 殿 (坂 出 市 の 観 光) . Sakaide, archived from the original on August 22, 2009 ; Retrieved November 4, 2009 (Japanese).
- ↑ sanja-zukuri. JAANUS - Japanese Architecture and Art Net User System, accessed January 5, 2015 .
- ↑ Yoshiko Watanabe-Rögner: Picture dictionary for an introduction to Japanese culture - architecture and religion . Helmut Buske Verlag, Hamburg 2008, p. 60 .
- ↑ nagare-zukuri. JAANUS - Japanese Architecture and Art Net User System, accessed January 8, 2015 .
- ↑ a b c d e 青 井 阿蘇 神社 . Aoi Aso Shrine. Retrieved November 10, 2009 (Japanese).
- ↑ yosemune-zukuri. JAANUS - Japanese Architecture and Art Net User System, accessed January 5, 2015 .
- ↑ 国宝 本 殿 八 幡 造 り . Usa Hachiman-gū , archived from the original on March 29, 2010 ; Retrieved January 5, 2015 (Japanese).
- ↑ 宇佐 神宮 本 殿 (国宝) . City of Oita, accessed January 5, 2015 (Japanese).
- ↑ Yoshiko Watanabe-Rögner: Picture dictionary for an introduction to Japanese culture - architecture and religion . Helmut Buske Verlag, Hamburg 2008, p. 60 .
- ↑ hachiman-zukuri. JAANUS - Japanese Architecture and Art Net User System, accessed January 8, 2015 .
Remarks
- ↑ a b c d e f g h i j k The buildings of Itsukushima Shrine belong together and are listed as a national treasure under a registration number.
- ↑ a b c d e f g h i j The individual parts of the Aoi Aso shrine that have been declared a national treasure are declared under just one registration number. For the sake of readability, the national treasure is divided into this overview.
- ↑ Sometimes referred to as the main hall.
- ↑ a b c Taisha construction ( 大 社 造 , taisha-zukuri ): the oldest form of shrine architecture that is based on monumental residential buildings. The entrance is on the gable end. Yoshiko Watanabe-Rögner: Pictorial dictionary for an introduction to Japanese culture - architecture and religion . Helmut Buske Verlag, Hamburg 2008, p. 58-59 .
- ↑ a b Shinmei construction ( 神明 造 , shinmei-zukuri ): Shrine architecture with thatched roof, crossed gable beams and crossbars on the roof ridge.
- ↑ a b Sumiyoshi -bauweise ( 住 吉 造 , sumiyoshi-zukuri ): an architectural style for main shrines in antiquity with a dimension of 4 × 2 ken and a front and rear room of the same size. Entrance in the middle on the gable side.
- ↑ Today only the large shrine at Ise is renewed every 20 years.
- ↑ Before the pillars had been driven directly into the earth, now they rested on stone bases.
- ↑ a b c d Kasuga construction ( 春日 造 , kasuga-zukuri ): originally the gable-front building of the Kasuga-Taisha with a small 1 × 1 ken main shrine. Concave gable roof with decorative gable rafters and transverse timbers. This is the second most frequently used architectural form after the Nagare construction.
- ↑ a b c d e f g h i j Nagare construction ( 流 造 , nagare-zukuri ): the gable construction of the main shrine with a front on the eaves side and a concave curved and elongated roof that has been widespread since the end of the Nara period . The building is between one and eleven ken long. This architecture is the most common type of construction.
- ↑ a b Hachiman building method ( 八 幡 造 , hachiman-zukuri ): shrine architecture that gives the impression that two independent buildings stand next to each other; in fact, it is a building with two gabled roofs connected by a common gutter. The rear of the two rooms is called the interior, the front exterior.
- ↑ a b c Hiyoshi construction ( 日 吉 造 , hie-zukuri or hiyoshi-zukuri ): Specific construction of the Hiyoshi Taisha . Seen from the front, a 5 ken wide hip roof, similar to the Irimoya construction, with a covered entrance in the middle. Trapezoidal roof shape thanks to deep-drawn eaves on three sides of the roof.
- ↑ a b Also declared is a notice board on the roof ridge ( 棟 札 , munafuda ) with information on the construction.
- ↑ a b c d e f g h i j k l m n o p q r s t u Irimoya-zukuri. JAANUS - Japanese Architecture and Art Net User System, accessed January 3, 2015 .
- ↑ a b c d e f g h Ryōsage construction ( 両 下 造 , ryōsage-zukuri ): denotes a gable without a triangle.
- ↑ a b c d e f g chidori hafu ( 千 鳥 破 風 , lit. "plover gable"): Verge on a dormer window with a pronounced concave roof shape.
- ↑ a b c d e f g nokikarahafu ( 軒 唐 破 風 ): refers to a Karahafu gable that attaches to the eaves .
- ↑ a b c Gongen construction method ( 権 現 造 , gongen-zukuri ): is a construction method in which the main shrine ( honden ) with the prayer hall ( haiden ) by means of a covered path ( 相 の 間 , ai-no-ma ), also paved with stone Corridor ( 石 の 間 , ishi-no-ma ) or Chūden ( 中 殿 ) called. The name refers in particular to the complicated roof structure that is necessary due to the connection between the different buildings.
-
↑ The following were also declared as a national treasure:
- a bell house ( 鐘 舎 , shōsha ),
- tōdaihoya ( 燈台 穂 屋 ),
- a sacred copper-plated warehouse ( 銅 神 庫 , dōjinko ),
- Connecting passage ( 渡 廊 , watarō ),
- Gate of a magazine made of copper ( 銅 庫門 , dōko-mon ),
- western cult area ( 西 浄 , saijō ),
- two iron hanging lanterns ( 鉄 燈籠 ),
- nine boxes made of copper with utensils for a funeral service ( 銅 箱 入 供養 具 ),
- two side entrances ( 妻 戸 , tsumado ),
- the gate on the eastern access path ( 東 通用 御 門 , higashi tsuyōgō-mon or 社 家門 , shake-mon ),
- 104 stone lanterns ( 石 燈籠 , ishitōrō ),
- Access path to the shrine ( 参 道 , sandō ),
- the "emergency" gate ( 非常 門 , hijō-mon )
- a guard house ( 内 番 所 , uchibansho )
- 16 hanging lanterns made of copper ( 銅 燈籠 )
- a box for hand tools ( 箱 入 大 工 道具 )
- a standing oil lamp ( 燈台 )
- a stone fence,
- a torii .
- ↑ Two earlier ceiling claddings are also declared.
- ↑ a b c d e karahafu , 唐 破 風 : Is a wave-shaped gable, originally from China, whose shape is determined by a convex verge.
- ↑ This is actually an originally solid structural structure similar to a wall, which is broken through by carving and thus becomes a fence in form and function.
-
↑ Also declared are:
- the way from the Deya gate to the shrine,
- 66 hanging lanterns made of copper,
- 249 stone lanterns,
- a stone fence,
- a miniature shrine,
- nine copper containers with utensils for a funeral service,
- a notice board ( 棟 札 , munafuda ) with information about the building.
- ↑ An attached monopitch roof ( 裳 階mokoshi ): is usually a ken deep.
- ↑ a b Four-footed gate ( 四脚 門 , shikyakumon ): a single-storey gate with two secondary pillars next to the main pillars. Usually with a gable roof.
- ↑ a b c d e f g h i j Kirizuma construction method ( 切 妻 造 , kirizuma-zukuri ): Construction of main houses with a gable roof that is the same length on both sides from the ridge to the eaves.
-
↑ Also declared are:
- an ensemble of 11 utensils for the Anchin-hō ceremony of esoteric Buddhism
- the way to the shrine
- two copper lanterns
- a stone basin for cleaning
- a notice board ( 棟 札 , munafuda ) with information about the building
- ↑ A podium and a miniature shrine were also declared.
- ↑ A miniature shrine is also declared.
- ↑ Also included were eleven notice boards ( 棟 札 , munafuda ) with information about the building.
- ↑ A notice board ( 棟 札 , munafuda ) with information on the construction and a miniature shrine were also declared.
- ↑ A kaerumata ( 蟇 股 , "frog legs"; curved wooden richly decorated support of the main beam of a house) and four paneled doors ( 桟 唐 戸 , sangarado ) were also declared.
- ↑ Eight subordinate shrines ( honden ) and a fence were also declared.
- ↑ a b c Six notice boards ( 棟 札 , munafuda ) with information about the building were also declared.
- ↑ a b hongawarabuki ( 本 瓦 葺 ): In this form of roofing, concave roof tiles ( 平 瓦 , hiragawara ) are combined with cylindrical tiles ( 丸 瓦 , marugawara ) on the abutting edges .
- ↑ A mizugaki fence ( 瑞 垣 ) of several fences, the innermost one, directly at the main shrine, was also declared. The fence slats are vertical, with every sixth slat protruding above the others.
- ↑ A fence, a torii and a mizugaki fence ( 瑞 垣 ), the innermost of several fences, directly at the main shrine, were also declared. The fence slats are vertical, with every sixth slat protruding above the others.
- ↑ The Aizen Hall ( 愛 染 堂 , Aizen-dō ), 43 old pieces of wood and a notice board ( 棟 札 , munafuda ) with information on the construction were also declared.
- ↑ Also declared were: the inner shrine ( 内殿 , naiden ) and a notice board ( 棟 札 , munafuda ) with information about the building.
- ↑ An inner shrine and an old pillar, the shin no mihashira ( 心 御 柱 ), were also declared.
- ↑ tochibuki ( 栩 葺 ): a form of shingle roofing in which wooden boards about 1 to 3 cm thick and 60 cm long are split and used as roofing overlapping each other.
- ↑ Also declared are two notice boards ( 棟 札 , munafuda ) with information about the building.
- ↑ ( 比翼 入 母 屋 造 , hiyoku irimoya-zukuri ): with a hip gable roof and a ridge parallel to the long side of the building. The roof has two gables on each side thanks to rafters running perpendicular to the roof ridge.
- ↑ The national treasure also includes the fence that surrounds the shrine, the right and left Naishi-bashi ( 内 待 橋 ), bridges that were used by servants of the court ( naishi ) to offer food to the gods.
- ↑ a b Ryōnagare construction ( 両 流 造 . Ryōnagare-zukuri ): construction of the main shrine with protruding and curved gables on both sides of the roof, Yoshiko Watanabe-Rögner: picture dictionary for an introduction to Japanese culture - architecture and religion . Helmut Buske Verlag, Hamburg 2008, p. 60 .
-
↑ The following were also declared:
- four notice boards ( 棟 札 , munafuda ) with information about the building,
- the high stage ( 高 舞台 , takabutai ) standing in front of the cleaning facility and used for Bugaku (music and dance) performances,
- the flat stage ( 平 舞台 , hirabutai ) in front of the main shrine,
- the left and right Kadomarōdo shrine ( 門客 神社 , kadomarōdojinja ) also standing in front of the main shrine and the gatekeepers ( 豊 石 窓 神 , toyoiwamado no kami ) and ( 櫛 石 窓 神 . kushiiwamado no kami ),
- the left and right music room ( 楽 房 , gakubō ) places for Gagaku music, one each for the different forms of Gagaku performance: left hand for those from India and China of the Tang dynasty , right hand for those from China and Korea.
- ↑ The declaration includes the fence around the shrine.
- ↑ 19 notice boards ( 棟 札 , munafuda ) with information about the building were also declared.
- ↑ Four notice boards ( 棟 札 , munafuda ) with information on the construction and five miniature shrines ( 玉 殿 , gyokuden ) were also declared.
- ↑ A notice board ( 棟 札 , munafuda ) with information on the building and five boards with inscriptions ( 銘 札 ) were also declared.
- ↑ a b c Yosemune construction ( 寄 棟 造 , yosemune-zukuri ): hipped roof with trapezoidal front and rear and triangular on the sides; unlike in China, this type of construction was usually used in Japan for buildings of lesser importance.
- ↑ d. i. a bedroom covered by a canopy and with curtains


