List of listed objects in Völkermarkt
The list of listed objects in Völkermarkt contains the 80 listed , immovable objects of the Carinthian municipality of Völkermarkt .
Monuments
| photo | monument | Location | description | Metadata |
|---|---|---|---|---|

|
Figure St. Johannes Nepomuk ObjectID : 82847 |
near Dullach II 7 KG location : Admont-Lassein |
At the northern bridgehead there is a statue of John Nepomuk. The inscription from 1786 commemorates Vincenc Orsini Count von Rosenberg. |
ObjectID : 82847 Status: § 2a Status of the BDA list: 2020-02-29 Name: Figur hl. Johannes Nepomuk GstNr .: 294/3 |

|
City cemetery and cemetery chapel ObjectID : 48201 |
Kreuzberglstrasse location KG: near the Drau |
Kalvarienbergkapelle, east of the city. Small building from 1770, tower with onion helmet above the western triangular gable, recessed choir with straight end; West portal framed by pilasters with architraves , side niches. Crucifixion altar, second half of the 18th century. Stations of the Cross restored in 1997. At the cemetery, east of the city, there are some notable grave monuments. |
ObjectID : 48201 Status: § 2a Status of the BDA list: 2020-02-29 Name: City cemetery and cemetery chapel GstNr .: 149 |

|
Catholic branch church hl. Bartholomäus ObjectID : 82051 |
Dobrowa location KG: Haimburg |
The church is first mentioned in a document in 1236. The small Romanesque building has a round apse, a large, partially brick porch with a baroque sacrificial altar and a roof turret with stone slabs. All other roofs are also covered with stone slabs. Herringbone masonry; iron-studded door. On the south side of the nave there is a wall painting of St. Christopher. In the nave there is a flat ceiling, a wooden gallery, the cone with tracery windows. High altar, side altar and pulpit around 1700 (statues in the Haimburg rectory). |
ObjektID : 82051 Status: § 2a Status of the BDA list: 2020-02-29 Name: Kath. Filialkirche hl. Bartholomäus GstNr .: .33 |

|
Haimburg / Heunburg castle ruins ObjectID : 34374 |
Haimburg location KG: Haimburg |
Remains of the gate tower and walls of the palace, some of which date from the 13th century, have been preserved from the castle. The castle, which has been decaying since the 18th century, has been given a roof in recent years. |
ObjectID : 34374 Status : Notification Status of the BDA list: 2020-02-29 Name: Burgruine Haimburg / Heunburg GstNr .: 844 Haimburg |

|
Catholic Parish Church of Our Lady of the Assumption and Cemetery ObjectID : 82043 |
Haimburg 31 KG location : Haimburg |
The essentially late Gothic church with a high choir and buttresses has a prominent west tower. The paintings in the vaulted choir are labeled 1473 . The high baroque triumphal arch altar from 1673 and a Lenten cloth from 1504 are remarkable. |
ObjectID : 82043 Status: § 2a Status of the BDA list: 2020-02-29 Name: Catholic parish church of Our Lady of the Assumption and cemetery GstNr .: .81 Church Haimburg |

|
Karner ObjectID : 81920 |
St.Stefan location KG: Haimburg |
The early Gothic rotunda has a semicircular console apse and buttresses. 15th century wall paintings on the south exterior depict the Last Judgment. The upper floor serves as a laying out room. |
ObjectID : 81920 Status: § 2a Status of the BDA list: 2020-02-29 Name: Karner GstNr .: .1 Church of St Stefan (Völkermarkt) - Karner |

|
Catholic parish church hl. Stefan and Friedhof ObjectID: 81924 |
St.Stefan location KG: Haimburg |
The essentially Romanesque church with a slab of stone roof pulled down a long way was changed in the Gothic and Baroque styles. There are remarkable remains of paintings from the 15th century on the south wall of the ship, as well as on the inside on the east and south walls. The furnishings include the high altar from the 17th century, side altars and pulpit from the 18th century, and a monumental crucifix from the early 16th century. A Roman epitaph is walled into the cemetery wall. |
ObjektID: 81924 Status: § 2a Status of the BDA list: 2020-02-29 Name: Catholic parish church hl. Stefan and Friedhof GstNr .: .1 Saint Stephen Church (Völkermarkt) |

|
Thalenstein Castle ObjectID : 35146 |
Unterlinden 9 KG location : Haimburg |
Building from the late 15th century (Bernhard Thalent, keeper of the Heunburg estate 1499–1517) no longer preserved in its original form. The current system from the 18th century. The southern main front with a three-storey, five-axis central section with a triangular gable and strongly protruding side projections. The Beletage windows with segment and triangular gables. On the north facade, the three-storey, five-axis central projection protrudes slightly compared to the two-storey side. Private ownership, Helldorf. |
ObjectID : 35146 Status : Notification Status of the BDA list: 2020-02-29 Name: Schloss Thalenstein GstNr .: .42 Schloss Thalenstein, Völkermarkt |

|
Höhenbergen Castle Ruins ObjectID : 35144 |
Höhenbergen location KG: Höhenbergen |
A Hechenbergen estate mentioned in a document in the middle of the 15th century. Owned by the Orsini-Rosenberg family since 1653. Unfinished baroque building from the middle of the 18th century, begun under Philipp-Joseph Graf von Rosenberg (died 1765). Older components (16th century?) Result in an irregular floor plan for the three-storey complex surrounding a small courtyard. On the monumental seven-axis north facade, the baroque structure, pilasters, window canopies, can be read in the brick shell; three portals in the central projection, above them corbels for the balcony. Ground floor: remains of frescoes, hunting scenes, 17th century (?). |
ObjectID : 35144 Status : Notification Status of the BDA list: 2020-02-29 Name: Castle ruin Höhenbergen GstNr .: .12 Castle Höhenbergen |

|
Catholic branch church hl. Katharina ObjectID : 82041 |
Kulm location KG: Kaltenbrunn |
Documented mention in 1616. Small Romanesque building with round apse, stone slab covered, western roof turret and partially brick porch. Interior restoration 1992, late Gothic stenciled ceiling and parapet of the gallery; Medieval crosses of the Apostles on the walls. On the southern exterior wall of the ship, 17th century wall painting of Saint Christopher, restored in 1999, walled-in stone ball next to it. Arched west portal. In the nave is a wooden coffered ceiling. The three baroque altars date from around 1680. |
ObjectID : 82041 Status: § 2a Status of the BDA list: 2020-02-29 Name: Kath. Filialkirche hl. Katharina GstNr .: .10 Filialkirche Heilige Katharina am Kulm |

|
Catholic branch church hl. Veit and Friedhof ObjectID: 68451 |
Kl.St.Veit location KG: Klein St. Veit |
The essentially Romanesque church was changed in the late Gothic style. The mighty gothic west tower has a pointed helmet covered with stone slabs. In the cross-rib vaulted nave and the reticulated rib vaulted choir there are baroque paintings. The high altar with sacrificial portals is attributed to Johann Pacher; the side altars are from the 17th century. |
ObjectID: 68451 Status: § 2a Status of the BDA list: 2020-02-29 Name: Kath. Filialkirche hl. Veit and Friedhof GstNr .: .76 Church Klein St Veit |

|
Barrows field Führholz ObjektID : 44167 |
Führholz location KG: basket |
Dozens of Hallstatt-era barrows can be seen in the wooded area; numerous other leveled graves have been archaeologically proven. All in all, in the period between 800 and 300 BC. More than 400 burials performed. |
ObjectID : 44167 Status : Notification Status of the BDA list: 2020-02-29 Name: Hill grave field Führholz GstNr .: 143; 128; 132/2; 93 Fuehrholz barrow field |

|
Catholic branch church San Franzisci (St. Franz Xavier) ObjectID : 61748 |
Gattersdorf location KG: basket |
The pilgrimage church, located on a hill in the hamlet of Sankt Franzisci, was consecrated to St. Nicholas until 1742. It is mentioned in a document in 1616. The baroque building from 1742 was commissioned by the Eberndorf Jesuits . The strongly recessed choir, which is lower in relation to the nave, comes from an older building. In 1988 a restoration and the restoration of the baroque architectural polychromy took place. The furnishings have also been restored. Baroque additions with eight-sided turrets are symmetrical on both sides of the choir. Presented west tower with onion dome, vestibule on the tower ground floor. Sundial marked 742 on the south wall. There is a Roman epitaph for Vibenus and Surilla (CIL III 4993) on the northeastern choir wall. |
ObjectID : 61748 Status: § 2a Status of the BDA list: 2020-02-29 Name: Kath. Filialkirche San Franzisci GstNr .: .1; 18 Sankt Francisci (Gattersdorf) |

|
Parsonage Object ID: 89878 |
Gattersdorf 25 KG location : basket |
ObjectID : 89878 Status: § 2a Status of the BDA list: 2020-02-29 Name: Pfarrhof GstNr .: 39 |
|

|
Castle ruins Obertrixen ObjectID : 35145 |
Obertrixen location KG: basket |
The quarry stone masonry of the square residential tower from the first half of the 12th century has been preserved in four storeys that are still recognizable on the steeply sloping rock hill above the Trixener valley. To the south of it are the remains of the wall of a late Romanesque rectangular residential building, to the southeast, above the steep slope, remains of a former chapel (?) From the 12th century. |
ObjectID : 35145 Status : Notification Status of the BDA list: 2020-02-29 Name: Burgruine Obertrixen GstNr .: .12 Burgruine Obertrixen |

|
Castle Chapel St. Erasmus ObjectID : 35153 |
Obertrixen location KG: basket |
The small hall building from the 17th century with a three-bay net ridge vault is located southwest of the castle. Above three arcades on the northern entrance wall is a facade tower with an onion helmet. The high altar from the second half of the 17th century with painted altar architecture shows an altar sheet Martyr of St. Erasmus, on the side St. Francis and St. Clare. A Marian altar, from around 1730, has a canvas picture of Immaculata and an elaborately carved frame. The furnishings include the pulpit from the end of the 17th century and relief figures of Saint Florian and Saint Leonhard from around 1600. One of the bells is marked 1490 , the other is from the 18th century. |
ObjectID : 35153 Status : Notification Status of the BDA list: 2020-02-29 Name: Schlosskapelle hl. Erasmus GstNr .: .14 Castle Chapel St. Erasmus, Obertrixen (Völkermarkt) |

|
Obertrixen Castle ObjectID : 81659 |
Obertrixen 1 location KG: Korb |
The castle consists of two elongated, two-storey parallel tracts which, connected to the south and north by battlements, enclose a rectangular courtyard. Late Gothic windows in the northern section of the two buildings reveal a system from the early 16th century, rebuilt around 1580 (east wing) and in the early 17th century (west wing) or extended to the south. Southern battlements and 19th century pavilion . On the east wing, outside, a three-part Renaissance window with the inscription Felix Victor Rauber zu Obertrixen and Reinegg . Above the south portal, the coat of arms of Ludwig Grotta von Grottenegg ; the north portal, modified in 1956, is designated 1605 . On the west wing an early baroque portal with blown gable and stone window frames with straight roofing. |
ObjectID : 81659 Status : Notification Status of the BDA list: 2020-02-29 Name: Schloss Obertrixen GstNr .: .11 Schloss Obertrixen |
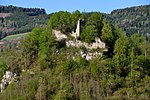
|
Mittertrixen Castle Ruins ObjectID : 34666 |
Mittertrixen KG location : Mittertrixen |
The significant remains of the walls of the castle, which was documented in the 14th century, comprise two floors of the tower, Gothic profiled portals and windows as well as parts of a burr cross vault. |
ObjektID : 34666 Status : Notification Status of the BDA list: 2020-02-29 Name: Burgruine Mittertrixen GstNr .: .5 Burgruine Mittertrixen |

|
Mittertrixen Castle ObjectID : 47081 |
Mittertrixen 1 KG location : Mittertrixen |
The castle is a two-storey four-wing complex. It was rebuilt to its present form around 1770; Late medieval components were included in the west wing. In the castle courtyard there are arched pillar arcades on three sides. The rooms on the ground floor are barrel or groin vaulted. On the upper floor there is a coffered ceiling from the 16th century and rococo stucco work in three rooms. |
ObjectID : 47081 Status : Notification Status of the BDA list: 2020-02-29 Name: Schloss Mittertrixen GstNr .: .1 / 1; 165 Mittertrixen Castle |
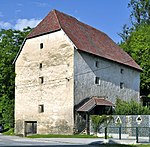
|
Granary Object ID: 34667 |
KG location : Mittertrixen |
On the road at the foot of the rock cone on which the Mittertrixen ruins are located is the mighty late-Gothic building from the 16th century with a crooked hip roof. Three or four storeys, the basement divided by pillars into two naves vaulted by barrels. |
ObjectID : 34667 Status : Notification Status of the BDA list: 2020-02-29 Name: Grain store GstNr .: .6 |

|
Road bridge, Mühlgraben bridge ObjectID : 83013 |
Griffner Straße KG location : Mühlgraben |
The stone bridge was built in 1938/39. With a length of 200 m and a height of up to 25 m, it was the largest bridge in Carinthia at the time. |
ObjectID : 83013 Status: § 2a Status of the BDA list: 2020-02-29 Name: Road bridge, Mühlgraben bridge GstNr .: 267 |

|
Catholic branch church hl. Ulrich ObjectID : 82040 |
Neudenstein location KG: Neudenstein |
Documented mention before 1329. Simple building from the 17th century (Gothic core) and two-storey extension from the 19th century to the south, covered with stone slabs, 1985 restoration. Gothic east tower with a baroque onion dome. Small Gothic window with tracery noses on the east side of the tower. The vestibule with a gallery above it was added to the height and width of the nave in the 19th century, semicircular archway, above segment-arched windows. There is a Gothic keystone in the groin vaulted choir. The altars date from around 1670. |
ObjectID : 82040 Status: § 2a Status of the BDA list: 2020-02-29 Name: Kath. Filialkirche hl. Ulrich GstNr .: .11 Filialkirche Heiliger Ulrich, Neudenstein |
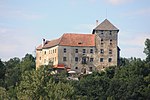
|
Neudenstein Castle ObjectID : 34674 |
Neudenstein 1 location KG: Neudenstein |
The palace, with its irregular, polygonal floor plan around a courtyard, goes back to a building from the first half of the 14th century in the south and east wings; in the 16th century and in the second half of the 17th century it was rebuilt and expanded. In the courtyard there are column arcades from the 16th century on the first and second floors. The equipment of the south wing is remarkable, with stucco and coffered ceilings, canvas pictures, wall paintings and Biedermeier ovens. In the castle chapel in the east wing there are remains of Gothic wall paintings and an altar from the 17th century. |
ObjectID : 34674 Status : Notification Status of the BDA list: 2020-02-29 Name: Schloss Neudenstein GstNr .: .20 Burg Neudenstein |

|
Castle ruin Niedertrixen ObjectID : 35152 |
Niedertrixen location KG: Niedertrixen |
Only very small remains of the castle have survived. The castle, built in the middle of the 13th century, was later changed to a Renaissance building and has been in ruins since 1750. |
ObjectID : 35152 Status : Notification Status of the BDA list: 2020-02-29 Name: Burgruine Niedertrixen GstNr .: 403 Burgruine Niedertrixen |

|
Burgfried column Object ID: 47034 |
Rakollach location KG: Rakollach |
Prelate cross north of the village of Rakollach in the open field. The castle keep column marked the border point of the former Neudenstein castle keep, probably also a plague grave. Late Gothic stone pillar shrine marked 1546, pillar shaft chamfered on four sides with angled tabernacle, crowning stone cross as an addition to the 20th century. Two flat arched niches with figural reliefs: Northern niche holy bishop, south Christ on the cross. |
ObjektID : 47034 Status : Notification Status of the BDA list: 2020-02-29 Name: Burgfriedsäule GstNr .: 303 Burgfriedsäule Rakollach |

|
Catholic branch church hl. Jakob ObjectID : 82026 |
St. Jakob location KG: St. Jakob |
The small church, which is essentially Romanesque and has been modified several times (Gothic, Baroque), has an elevated choir and a western roof turret. The high altar in the ribbed choir dates from the 18th century. The furnishings also include a wall altar (from around 1650) and a late Gothic carved figure. |
ObjectID : 82026 Status: § 2a Status of the BDA list: 2020-02-29 Name: Kath. Filialkirche hl. Jakob GstNr .: .44 Church of St Jakob (Völkermarkt) |

|
Catholic branch church hl. Agnes and Kirchhof ObjectID: 82012 |
St. Agnes location KG: St. Jakob |
The core of the Romanesque choir tower church dates from the 13th century. At the beginning of the 16th century the nave was extended and converted into a three-aisled hall; the south side was provided with late Gothic buttresses. In the cross-vaulted choir there are wall and vault paintings from the 14th century. |
ObjectID: 82012 Status: § 2a Status of the BDA list: 2020-02-29 Name: Kath. Filialkirche hl. Agnes and Kirchhof GstNr .: .1 Church of St Agnes (Völkermarkt) |

|
Karner ObjectID: 82014 |
St. Agnes location KG: St. Jakob |
Located southeast of the branch church. Round building from the 13th century with a semicircular apse above a stepped console, buttresses and a six-part rib vault ; Lancet window . Early Gothic wall and vault paintings 1320/30, Epiphany, Nativity and Presentation, exposed in 1976. |
ObjectID: 82014 Status: § 2a Status of the BDA list: 2020-02-29 Name: Karner GstNr .: .1 Church of St Agnes (Völkermarkt) |

|
Catholic branch church hl. Laurentius ObjektID: 82000 |
St.Lorenzen location KG: St. Peter am Wallersberg |
The small, stone-slab-roofed church with a Romanesque core has a recessed choir with a straight end, a square roof turret with a pointed helmet and a porch built in the 19th century. On the south side is a Gothic representation of Christophorus. The Gothic nave ceiling is painted as is the wooden gallery parapet. There are remains of late Gothic frescoes on the triumphal arch wall. The high altar from the 17th century was added in 1872; the side altar is from around 1725. |
ObjectID: 82000 Status: § 2a Status of the BDA list: 2020-02-29 Name: Kath. Filialkirche hl. Laurentius GstNr .: .85 St Lorenzen Church (Völkermarkt) |

|
Catholic parish church hl. Peter and Cemetery ObjectID : 63203 |
St.Peter aW location KG: St. Peter am Wallersberg |
The church was built in 1888 as a large historical hall. Parts of the previous Gothic building were included, namely the tower and the former choir polygon now used as a sacristy. The neo-Romanesque furnishings include high altar, right side altar and pulpit; the left side altar is from the first half of the 18th century. |
ObjectID : 63203 Status: § 2a Status of the BDA list: 2020-02-29 Name: Catholic parish church hl. Peter and Friedhof GstNr .: .13 / 1; 1641/5 |

|
Karner with Sankt Michaelskapelle ObjektID : 68444 |
St. Ruprecht Location KG: St. Ruprecht |
The Karner is a late Romanesque rotunda, the apse of which was replaced by a Gothic choir at the beginning of the 14th century. |
ObjectID : 68444 Status: § 2a Status of the BDA list: 2020-02-29 Name: Karner with Sankt Michaelskapelle GstNr .: .9 Ossuary St. Ruprecht, Völkermarkt |

|
Catholic parish church hl. Ruprecht and Friedhof ObjectID : 63657 |
St. Ruprecht Location KG: St. Ruprecht |
The church is a Romanesque building, on the south side of which a Gothic chapel with buttresses was added. In the 19th century, the facade was partly designed in a neo-Gothic style. Gothic architectural paintings were uncovered on the Romanesque groin vault. On the west wall of the nave is a coat of arms tombstone from the 13th century. |
ObjectID : 63657 Status: § 2a Status of the BDA list: 2020-02-29 Name: Catholic parish church hl. Ruprecht and Friedhof GstNr .: .9 Parish Church St. Ruprecht, Völkermarkt |

|
Cemetery Chapel ObjectID : 81741 |
St. Ruprecht Location KG: St. Ruprecht |
ObjectID : 81741 Status: § 2a Status of the BDA list: 2020-02-29 Name: Friedhofskapelle GstNr .: .9 Friedhofskapelle St. Ruprecht, Völkermarkt |
|

|
Partisan Monument Völkermarkt and Eisenkappel-Vellach ObjectID : 132145 since 2020 |
Cemetery location KG: St. Ruprecht |
ObjectID : 132145 Status : Notification Status of the BDA list: 2020-02-29 Name: Partisan Monument Völkermarkt and Eisenkappel-Vellach GstNr .: .9 |
|
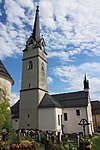
|
Provost Church of St. Valentin / Assumption of Mary and St. Valentin ObjectID : 82015 |
Tainach location KG: Tainach |
The church, which is essentially Gothic, has a mighty north tower and buttresses on the south side. It was redesigned in Baroque style after a fire and renovated in a neo-Gothic style after another fire in the mid-19th century. In the choir there are Gothic wall paintings on the south wall. The strictly structured baroque high altar made of black marble in Italian style is unique in Carinthia. |
ObjectID : 82015 Status: § 2a Status of the BDA list: 2020-02-29 Name: Propsteikirche hl. Valentin / Assumption of Mary and St. Valentin GstNr .: .24 Parish Church Tainach |

|
Burial chapel of the provosts ObjectID : 82016 |
Tainach location KG: Tainach |
Open building with columns set at the side and triangular gable, 19th century. |
ObjectID : 82016 Status: § 2a Status of the BDA list: 2020-02-29 Name: Grave chapel of the provosts GstNr .: .24 |

|
Wehrkirchhof ObjectID : 82017 |
Tainach 1 location KG: Tainach |
Remains of the well-fortified cemetery wall from the 15th century with a two-storey Romanesque round tower in the north and the foundations of a tower in the north-west; two more round towers in the east and west are connected to the Propsteig building. |
ObjectID : 82017 Status: § 2a Status of the BDA list: 2020-02-29 Name: Wehrkirchhof GstNr .: .24; .26 / 1 |

|
Propsteihof ObjectID : 68326 |
Tainach 1 location KG: Tainach |
Mighty, four-story, 13-axis building on the valley side, mainly from the 17th century. Small arcaded courtyard. In the apex of the north portal a relief of St. Valentine in the middle of the 17th century. |
ObjectID : 68326 Status: § 2a Status of the BDA list: 2020-02-29 Name: Propsteihof GstNr .: .26 / 1 Propsteihof Tainach |
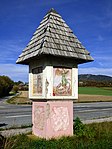
|
Shrine Object ID: 82856 |
Tainacherfeld location KG: Tainach |
The wayside shrine is located south of the Packer Bundesstrasse at the level of the village of Eiersdorf . In the niche shrine with shingle roof there are frescoes from 1935, some of which originally came from Switbert Lobisser (Archangel Michael, Anna Selbdritt, Crucifixion and St. Ottilie, most likely the first two by Lobisser). The wayside shrine was renewed in the course of the restoration in 1971 and 1989 (by W. Campidell). |
ObjectID : 82856 Status: § 2a Status of the BDA list: 2020-02-29 Name: Bildstock GstNr .: 873/15 Bildstock Tainacherfeld |

|
Cemetery and Karner ObjectID : 69519 |
St.Margarethen oT 2 Location KG: Töllerberg |
The Karner, located south of the parish church in the cemetery, is a cylindrical, Romanesque round building from the 12th century with an apse-like wall niche that does not protrude to the outside and a conical roof. Ossuary , access from the north partially walled up. Wall painting in the middle of the 15th century: Saint Michael weighing souls and Saint King Oswald. Exterior and interior restoration in 1982. Currently, the cemetery. |
ObjectID : 69519 Status: § 2a Status of the BDA list: 2020-02-29 Name: Friedhof und Karner GstNr .: .43 Friedhof und Karner St. Margarethen ob Töllerberg, Völkermarkt |
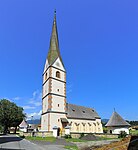
|
Catholic parish church hl. Margarethe ObjectID : 63125 |
St.Margarethen oT 2 Location KG: Töllerberg |
The originally Romanesque building in the middle of the village was first mentioned in a document in 1043 and changed significantly in the early 16th century, on the eaves of the choir you can find the designation PS 1538 (with stonemason's mark), the masonry of the nave is possibly older. 1993 Coloring of the tower hall, restoration of the late Gothic polychrome architecture . Two-tier buttresses on the nave and the slightly retracted choir. Sacristy on the north side of the choir . Mighty west tower, four storeys with eight-sided twisted pointed helmet. Sound openings in three parts with tracery . Star rib vaulted vestibule on the tower ground floor. South facade with Christophorus in Secco painting around 1900, restored in 1994. Slab roofs. In the west portal tympanum with tracery. On the north outer wall of the church is a Roman tombstone fragment for C. Valentinius Crispus (ILLPRON 130). To the right of the portal Mannerist tombstone of Felix Victor Rauber zu Reinegg and Obertrixen, died 1590; full-length representation with inscription. |
ObjectID : 63125 Status: § 2a Status of the BDA list: 2020-02-29 Name: Catholic parish church hl. Margarethe GstNr .: .43 Parish Church St. Margarethe o. T. |

|
Töllerberg Castle ObjectID : 35157 |
Töllerberg 1 location KG: Töllerberg |
The castle consists of two three-storey tracts at right angles to each other. The south wing is largely based on a medieval complex. The east wing with corner towers built in the 16th century has remarkable stucco ceilings in the rooms on the second floor. |
ObjectID : 35157 Status : Notification Status of the BDA list: 2020-02-29 Name: Schloss Töllerberg GstNr .: .12 Schloss Töllerberg |

|
District Police Command ObjectID : 82972 |
Klagenfurter Strasse 20 KG location : Völkermarkt |
Police service and residential building, built in 1928. |
ObjectID : 82972 Status : Notification Status of the BDA list: 2020-02-29 Name: District gendarmeriekommando GstNr .: 348/7 |

|
District Court ObjectID : 82992 |
Seenstraße 1 KG location : Völkermarkt |
The district court was built in 1896 in a strictly historical style. |
ObjektID : 82992 Status : Notification Status of the BDA list: 2020-02-29 Name: District court GstNr .: .91; 115/145 |
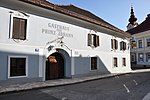
|
Prinzhofer Haus ObjectID : 35156 |
2. Mai-Strasse 18 Location KG: Völkermarkt |
On the wedge of the portal of the former canon house is an inscription Leonardus Rosenlacher 1503 . The house was named after the innkeeper and city judge Max Prinzhofer from the 18th century. Two hinges of the former Griffner Gate of the city wall have been preserved on the northern corner of the house. |
ObjectID : 35156 Status : Notification Status of the BDA list: 2020-02-29 Name: Prinzhofer Haus GstNr .: .71 / 1 |

|
Figure sitting bear ObjectID : 83438 |
Augustinerweg location KG: Völkermarkt |
ObjectID : 83438 Status: § 2a Status of the BDA list: 2020-02-29 Name: Figure sitting bear GstNr .: 313/1 |
|

|
Evangelical Christ Church ObjectID : 81733 |
Augustinerweg 2 KG location : Völkermarkt |
The Protestant church was built in 1958 according to plans by P. Klaus and E. Baudische. The church windows are by Florian Jakowitsch . The church consists of a single-nave concrete frame structure and a tower consisting of two concrete pillars with a gable roof. |
ObjectID : 81733 Status: § 2a Status of the BDA list: 2020-02-29 Name: Evangelical Christ Church GstNr .: .433 Evangelical Church Völkermarkt |

|
Town house and remains of the city wall ObjectID : 82976 |
Bürgerlustgasse 8 KG location : Völkermarkt |
The so-called “little door” is the third gate of the medieval city fortifications, a passage for pedestrians, originally secured by a tower. At the so-called “Gratzhoferturm” was the site of the old Jewish quarter with its own school (until 1496), behind it parts of the old city wall. It was popularly known as the "Judenturm". |
ObjectID : 82976 Status: § 2a Status of the BDA list: 2020-02-29 Name: Community center and remains of the city wall GstNr .: .107 / 1; .107 / 3 |
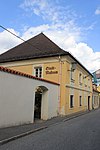
|
District home and city museum ObjectID : 35147 |
Faschinggasse 1 KG location : Völkermarkt |
The city museum mainly deals with the Carinthian defensive struggle from 1918 to 1920. It exhibits posters, brochures and leaflets from this period. It also has exhibits of local customs and home decor. |
ObjectID : 35147 Status : Notification Status of the BDA list: 2020-02-29 Name: District home and city museum GstNr .: .26 |

|
Bürgerhaus ObjektID : 35148 |
Griffner Straße 4 KG location : Völkermarkt |
The town house with murals is indicated in a chronogram with 1737 . |
ObjectID : 35148 Status : Notification Status of the BDA list: 2020-02-29 Name: Bürgerhaus GstNr .: 85 |

|
Event memorial, war memorial ObjektID : 82871 |
Hauptplatz location KG: Völkermarkt |
The war memorial is a work by H. Schieder from 1966 and was restored in 1995. |
ObjectID : 82871 Status: § 2a Status of the BDA list: 2020-02-29 Name: Event memorial, war memorial GstNr .: 503/6 war memorial Völkermarkt |

|
Plague / Trinity Column ObjectID : 68449 |
Hauptplatz location KG: Völkermarkt |
The Trinity Column, marked 1715, was restored in 1995. |
ObjectID : 68449 Status: § 2a Status of the BDA list: 2020-02-29 Name: Pest- / Dreifaltigkeitssäule GstNr .: 503/1 |

|
Town hall (former castle / new castle) and fortification tower ObjectID : 35149 |
Hauptplatz 1 location KG: Völkermarkt |
The three-storey building with a classicist facade from 1832 includes the Gothic buttresses of a former chapel in the east wing. |
ObjectID : 35149 Status: § 2a Status of the BDA list: 2020-02-29 Name: Town hall (former castle / new castle) and fortification tower GstNr .: .24 |

|
Old Town Hall ObjectID : 35151 |
Hauptplatz 22 KG location : Völkermarkt |
The late Gothic building, designated 1499, has an arcade with five axes each in the south and east. The arched arcades rest on octagonal pillars. The keel arched portal has crossed profiles. |
ObjectID : 35151 Status : Notification Status of the BDA list: 2020-02-29 Name: Altes Rathaus GstNr .: .121 Altes Rathaus, Völkermarkt |

|
Bürgerhaus, Galerie Magnet ObjektID : 35150 |
Hauptplatz 6 KG location : Völkermarkt |
ObjectID : 35150 Status : Notification Status of the BDA list: 2020-02-29 Name: Bürgerhaus, Galerie Magnet GstNr .: .51 |
|

|
Catholic parish church hl. Maria Magdalena and cemetery ObjectID : 63647 |
Kirchgasse location KG: Völkermarkt |
The large church is a remarkable three-aisled, Romanesque core building, which was rebuilt in the Gothic style in the second half of the 15th century. The furnishings include five baroque altars and choir stalls from the 17th century. |
ObjectID : 63647 Status: § 2a Status of the BDA list: 2020-02-29 Name: Catholic parish church hl. Maria Magdalena and cemetery GstNr .: .77 Parish Church Maria Magdalena, Völkermarkt |

|
Light column ObjectID : 81841 |
Kirchgasse location KG: Völkermarkt |
The late Gothic light column, a light house on a high octagonal shaft, is marked 1477 . |
ObjectID : 81841 Status: § 2a Status of the BDA list: 2020-02-29 Name: Lichtsäule GstNr .: .77 Lichtsäule Völkermarkt |
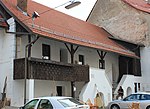
|
Kapitelmesnerhaus and city wall ObjectID : 63646 |
Kirchgasse 18 KG location : Völkermarkt |
The Kapitelmesnerhaus was probably formed from two houses and came into the possession of the Kapitel in 1551. The appearance of the two-story house with the two outside staircases and the basement exits below comes from the 15th and 16th centuries. Century. The facade was renewed in the 19th century. The south front of the building is formed by part of the medieval city walls, which is also continued in the neighboring buildings. |
ObjectID : 63646 Status: § 2a Status of the BDA list: 2020-02-29 Name: Kapitelmesnerhaus and Stadtmauer GstNr .: .75 |
| City wall ObjectID : 130095 since 2013 |
at Kirchgasse 22, KG location : Völkermarkt |
ObjectID : 130095 Status : Notification Status of the BDA list: 2020-02-29 Name: City wall GstNr .: 81 |
||

|
Part of the city wall ObjectID : 82409 since 2012 |
Kirchgasse 26 KG location : Völkermarkt |
ObjectID : 82409 Status : Notification Status of the BDA list: 2020-02-29 Name: Stadtmauerstück GstNr .: .71 / 2 |
|

|
New provost house , parish kindergarten and city wall ObjektID : 63645 |
Kirchgasse 6 KG location : Völkermarkt |
The New Propstei was built between 1654 and 1659 under Provost Georg II Marko. The late classical facade was added around 1840. Today the parish kindergarten is located in the building. |
ObjectID : 63645 Status: § 2a Status of the BDA list: 2020-02-29 Name: New provost office , parish kindergarten and city wall GstNr .: .84; 6 New Propstei, Völkermarkt |

|
New Dechantei and City Wall ObjectID : 81846 |
Kirchgasse 8 KG location : Völkermarkt |
The core of the house was built in the first half of the 17th century. The three-storey building with a hipped roof has a hall on the ground floor with a three-bay cross vault or stitch caps. The establishment of the parish office dates back to the 19th century. On the upper floor there is the so-called bishop's room with historical stencil painting from the 19th century and a tiled stove in the Neo-Rococo style. The construction of the second upper floor and the arcade arches on the courtyard side was carried out in 1842 by Pietro Rudolfi. The house used to be the residence of the monastery dean and was used to administer the 15 ecclesiastical lordships of the collegiate chapter of Völkermarkt. |
ObjectID : 81846 Status: § 2a Status of the BDA list: 2020-02-29 Name: Neue Dechantei und Stadtmauer GstNr .: 4 |

|
Wegkapelle ObjektID : 82850 |
Klagenfurter Straße KG location : Völkermarkt |
14 Chapel of the Holy Helpers. Small building from the first half of the 19th century with onion domes and Biedermeier corrugated gable, Madonna fresco; the conche with a painted crucifixion group from the 19th century. |
ObjectID : 82850 Status: § 2a Status of the BDA list: 2020-02-29 Name: Wegkapelle GstNr .: .230 / 2 |

|
Former Bürgerspital and Bürgerspitalkapelle hl. Jakob ObjectID : 82964 |
Klagenfurter Strasse 15 KG location : Völkermarkt |
The Citizens Hospital consists of a courtyard building and the former Citizens Hospital Chapel, a late Gothic two-bay, star-rib vaulted building with a southern sacristy , the polygonal choir retracted, two-bay ribbed vaults, the ogival windows walled up. Outside on the north wall there is a Gothic console head. 1983–1985 Restoration of the late Gothic room (removal of the false ceiling), opening of the tracery windows (glass window installation by Giselbert Hoke ), adaptation to the culture hall. |
ObjectID : 82964 Status: § 2a Status of the BDA list: 2020-02-29 Name: Former Bürgerspital and Bürgerspitalkapelle hl. Jakob GstNr .: .242 |

|
Old Citizens School ObjectID : 63649 |
Mettingerstraße 16 KG location : Völkermarkt |
The old citizen school was built in 1900 in the late historical style. It was used as a secondary school from 1927, as an elementary school from 1958 to 1970 and since then as a commercial school and business academy. |
ObjectID : 63649 Status: § 2a Status of the BDA list: 2020-02-29 Name: Alte Bürgererschule GstNr .: .205 / 2 |

|
District Authority ObjectID : 47822 |
Spanheimergasse 2 KG location : Völkermarkt |
The wing of the former Augustinian monastery (later called Thurnhof Castle), which was dissolved in 1808, was built in the 17th century and was heavily renovated. 1995/96 interior renovation, extension on the courtyard side. Roman relief ceiling slab of a grave adicula walled in (FÖ 33, 1994, 554). |
ObjectID : 47822 Status : Notification Status of the BDA list: 2020-02-29 Name: District administration GstNr .: .211 District administration Völkermarkt |

|
Ziegelgitterstadel, Wirtschaftsgeb. of the district administration ObjektID : 35155 since 2013 |
Spanheimergasse 6 KG location : Völkermarkt |
To the north of the district administration is the single-storey farm building from the 19th century, with a U-shaped floor plan under a gable roof. Facade structure typical of the 19th century: Horizontal plaster strips, barn hatches in the form of coupled slots or in the form of sun wheels. |
ObjectID : 35155 Status : Notification Status of the BDA list: 2020-02-29 Name: Ziegelgitterstadel, Wirtschaftsgeb. of the district administration GstNr .: .211 farm building of the district administration Völkermarkt |

|
Fountain ObjectID: 82052 |
KG location : Völkermarkt |
The fountain was built in 1846. |
ObjectID: 82052 Status: § 2a Status of the BDA list: 2020-02-29 Name: Brunnen GstNr .: 503/21 |

|
Catholic branch church hl. Leonhard ObjectID : 82042 |
Kremschitz location KG: Waisenberg |
Small Romanesque building with Gothic changes, complete restoration in 1993. Restoration of late Gothic architectural polychromy in the sanctuary. Roof turret , wooden porch with an offering table. Pointed arched, profiled west portal from the early 14th century with a Gothic iron-studded door. Christophorus fresco on the south facade, restored in 1989. Flat-roofed nave , wooden west gallery from 1729. Retracted, pointed triumphal arch . One-bay choir , 5/8 end , ribbed vault at the end of the 14th century; Gothic pointed arched windows, in the nave round arched window. |
ObjectID : 82042 Status: § 2a Status of the BDA list: 2020-02-29 Name: Kath. Filialkirche hl. Leonhard GstNr .: .11 Subsidiary church Saint Leonard, Kremschitz (Völkermarkt) |

|
Fortified hillside settlement Lamprechtskogel ObjectID : 44169 |
Lamprechtskogel location KG: Korb |
On the Lamprechtskogel rising from the plain, Iron Age and late antique hilltop settlement with burial fields at the foot of the mountain (C137, 107; ar. 188,31); extensive ancient building remains around and below the church. |
ObjectID : 44169 Status : Notification Status of the BDA list: 2020-02-29 Name: Fortified hillside settlement Lamprechtskogel GstNr .: 208/2 |

|
Fortified hillside settlement Lamprechtskogel ObjectID : 130235 |
Lamprechtskogel location KG: Waisenberg |
On the Lamprechtskogel rising from the plain, Iron Age and late antique hilltop settlement with burial fields at the foot of the mountain (C137, 107; ar. 188,31); extensive ancient building remains around and below the church. |
ObjektID : 130235 Status : Notification Status of the BDA list: 2020-02-29 Name: Fortified hillside settlement Lamprechtskogel GstNr .: .46; 517; 518; 519; 520; 521; 522; 523; 525; 531; 541/1; 542; 1071/1; 1072 |
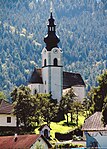
|
Catholic parish church hl. Georg and Friedhof ObjectID : 63029 |
Sankt Georgen am Weinberg location KG: Waisenberg |
The stone-plate-roofed church with a tower (with a baroque onion dome) on the north side of the choir and an open vestibule is essentially a late Gothic building with a Romanesque core. The nave is vaulted with star ribs, the choir is vaulted with mesh ribs. There is a crypt under the choir. To the south of the choir is a baroque Anna Chapel, including the crypt of Count Christallnig with a walled-in alabaster relief from the 14th century. The furnishings include the baroque altars (high altar, two side altars, chapel altar) and two late Gothic carved figures, around 1425. |
ObjectID : 63029 Status: § 2a Status of the BDA list: 2020-02-29 Name: Catholic parish church hl. Georg and Friedhof GstNr .: .53 Parish Church St. Georgen am Weinberg, Völkermarkt |

|
Frankenstein Castle, Rahmschüsselhof ObjectID : 35154 |
Sankt Georgen am Weinberg 1 KG location : Waisenberg |
The two-storey castle from the 17th century was repaired after being partially destroyed by the French in 1797. In a featured tower is a small secluded chapel with an altar from around 1680 and paintings on the doors from the late 18th century. |
ObjectID : 35154 Status : Notification Status of the BDA list: 2020-02-29 Name: Schloss Frankenstein, Rahmschüsselhof GstNr .: 691 Schloss Frankenstein (Völkermarkt) |

|
Cast iron wayside cross ObjectID: 82852 |
Waisenberg location KG: Waisenberg |
Located northwest of Waisenberg on the road between Sankt Margarethen and Klein Sankt Veit, marked 1862 . Manufactured in Graf Christalnigg's Gusswerk in Sankt Johann am Brückl. |
ObjectID: 82852 Status: § 2a Status of the BDA list: 2020-02-29 Name: Gusseisernes Wegkreuz GstNr .: 1062/2 |

|
Catholic branch church hll. Lambertus and Markus ObjectID : 83417 |
Waisenberg location KG: Waisenberg |
Located on the Lamprechtskogel. Mentioned in a document in 1043. Small, essentially Romanesque, Gothic and later modified building with an easterly turret from 1695. Round arched portal. In the vestibule as a cover plate of the so-called sacrificial table grave inscription for Octavius Cantabrus, donated by his brothers (CIL III 4947 0 11521). On the southern outer wall a grave relief with a genius of mourning (CSIR II / 4, 339) and a grave building pilaster with acanthus tendrils (CSIR II / 5, 501). Furthermore, a grave inscription fragment for the couple Maxumus and Secunda (CIL III 4978) as well as an architectural relief with vegetable ornament (CSIR II / 5, 543). |
ObjectID : 83417 Status: § 2a Status of the BDA list: 2020-02-29 Name: Kath. Filialkirche hl. Lambertus and Markus GstNr .: .46 Filialkirche hll. Lambertus and Markus, Lamprechtskogel, Völkermarkt |

|
Waisenberg Castle Ruins ObjectID : 35158 |
Waisenberg location KG: Waisenberg |
The castle has been falling into disrepair since a fire in 1790. It comprises the four-storey main castle from the 13th century with a protruding round tower from the 15th century on the southeast corner. The surrounding kennel is from the 16th century. |
ObjectID : 35158 Status : Notification Status of the BDA list: 2020-02-29 Name: Burgruine Waisenberg GstNr .: .29 Burgruine Waisenberg |

|
Catholic branch church hl. Martin und Friedhof ObjektID : 81945 |
St.Martin location KG: Wandelitzen |
The stone-plate-roofed church is a small Romanesque building with a south portal, round apse, mighty Gothic roof turret in the east and Christophorus fresco on the south facade. The west gallery above the star ridge vault is late Gothic. In the 19th century, the nave received the flat wooden coffered ceiling. The high altar is marked with 1684 , the left side altar with 1711 . |
ObjectID : 81945 Status: § 2a Status of the BDA list: 2020-02-29 Name: Kath. Filialkirche hl. Martin and Friedhof GstNr .: .12 Church of St Martin (Völkermarkt) |

|
Parsonage Object ID: 81907 |
St.Stefan location KG: Wandelitzen |
The rectory is a late baroque two-storey building from 1789, which was rebuilt in a historicist manner in 1876. |
ObjectID : 81907 Status: § 2a Status of the BDA list: 2020-02-29 Name: Pfarrhof GstNr .: .1 / 1; 7/1 |
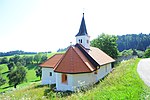
|
Catholic branch church hl. Michael ObjectID : 68457 |
Wandelitzen location KG: Wandelitzen |
The branch church is first mentioned in a document in 1237. Small Gothic building with recessed 5/8 choir and pointed triumphal arch . Roof, turrets and flat ceiling of the nave renewed after the fire in 1930. Southern sacristy annex ; wooden porch. Altar marked 1909/1910. 19th century crucifix, lecture poles depicting Saint George; two candlestick angels. |
ObjectID : 68457 Status: § 2a Status of the BDA list: 2020-02-29 Name: Kath. Filialkirche hl. Michael GstNr .: .125 Subsidiary church Saint Michael, Wandelitzen (Völkermarkt) |

|
Kohlhof Palace ObjectID : 48519 |
Weinbergstrasse 2, 2a, 8 KG location : Weinberg |
The castle was built by the Völkermarkt councilor family Umbfahrer in the second half of the 16th century. It has the shape of a two-storey renaissance building that is open to the west, with the originally single-storey east wing being added later. The three-storey tower in the south-east corner probably dates from the 17th century and was later given a romantic-historic crenellated crown. On the exterior, plaster structures from the 16th century can still be seen in some cases. On the north side there is a remarkable coupled Renaissance window from the construction period, in the south wing the secluded Rupertus Chapel. In 1998 the facades of the north tower were restored. |
ObjectID : 48519 Status : Notification Status of the BDA list: 2020-02-29 Name: Schloss Kohlhof GstNr .: 124/1; .8 / 2 Kohlhof (Völkermarkt) |
Former monuments
| photo | monument | Location | description | Metadata |
|---|---|---|---|---|

|
Farmhouse Peter ObjektID : 47819 until 2018 |
Gattersdorf 23 KG location : basket |
To the east of the church was the residential building of the former Peter-Hube, a former smoking kitchen house with an angular floor plan, expanded several times in the course of the 18th century; with rafter roof (19th century) and boarded gable windows. The mixed-construction building was one of the rare examples of two-storey rural residential buildings in south-eastern Carinthia and a good example of the transition from the once customary timber construction to the wall construction that was predominant from the beginning of the 19th century. - The building was demolished around 2005. |
ObjectID : 47819 Status : Notification Status of the BDA list: 2019-01-26 Name: Bauernhaus Peter GstNr .: 25/1 |
Web links
Commons : Listed objects in Völkermarkt - Collection of images, videos and audio files
Individual evidence
- ↑ a b Carinthia - immovable and archaeological monuments under monument protection. (PDF), ( CSV ). Federal Monuments Office , as of February 14, 2020.
- ^ Dehio manual. The art monuments of Austria. Carinthia . Anton Schroll, Vienna 2001, ISBN 3-7031-0712-X , p. 88.
- ↑ a b Dehio manual. The art monuments of Austria. Carinthia . Anton Schroll, Vienna 2001, ISBN 3-7031-0712-X , p. 1037.
- ^ Dehio manual. The art monuments of Austria. Carinthia . Anton Schroll, Vienna 2001, ISBN 3-7031-0712-X , p. 83.
- ^ Dehio manual. The art monuments of Austria. Carinthia . Anton Schroll, Vienna 2001, ISBN 3-7031-0712-X , p. 275.
- ^ Dehio manual. The art monuments of Austria. Carinthia . Anton Schroll, Vienna 2001, ISBN 3-7031-0712-X , p. 272ff.
- ^ Dehio manual. The art monuments of Austria. Carinthia . Anton Schroll, Vienna 2001, ISBN 3-7031-0712-X , p. 830.
- ^ Dehio manual. The art monuments of Austria. Carinthia . Anton Schroll, Vienna 2001, ISBN 3-7031-0712-X , p. 829f.
- ^ Dehio manual. The art monuments of Austria. Carinthia . Anton Schroll, Vienna 2001, ISBN 3-7031-0712-X , p. 989.
- ^ Dehio manual. The art monuments of Austria. Carinthia . Anton Schroll, Vienna 2001, ISBN 3-7031-0712-X , p. 309.
- ^ Dehio manual. The art monuments of Austria. Carinthia . Anton Schroll, Vienna 2001, ISBN 3-7031-0712-X , p. 436.
- ^ Dehio manual. The art monuments of Austria. Carinthia . Anton Schroll, Vienna 2001, ISBN 3-7031-0712-X , p. 407f.
- ↑ Barbara Felsner: From Waisenberg to the Lamprechtskogel. History Association for Carinthia, Newsletter 8/2013.
- ↑ a b Dehio manual. The art monuments of Austria. Carinthia . Anton Schroll, Vienna 2001, ISBN 3-7031-0712-X , p. 553.
- ^ Dehio manual. The art monuments of Austria. Carinthia . Anton Schroll, Vienna 2001, ISBN 3-7031-0712-X , p. 188 f.
- ^ Dehio manual. The art monuments of Austria. Carinthia . Anton Schroll, Vienna 2001, ISBN 3-7031-0712-X , p. 593.
- ^ Dehio manual. The art monuments of Austria. Carinthia . Anton Schroll, Vienna 2001, ISBN 3-7031-0712-X , p. 595.
- ^ Dehio manual. The art monuments of Austria. Carinthia . Anton Schroll, Vienna 2001, ISBN 3-7031-0712-X , p. 593 ff.
- ^ Dehio manual. The art monuments of Austria. Carinthia . Anton Schroll, Vienna 2001, ISBN 3-7031-0712-X , p. 553 f.
- ^ Dehio manual. The art monuments of Austria. Carinthia . Anton Schroll, Vienna 2001, ISBN 3-7031-0712-X , p. 554.
- ^ Dehio manual. The art monuments of Austria. Carinthia . Anton Schroll, Vienna 2001, ISBN 3-7031-0712-X , p. 572.
- ^ Dehio manual. The art monuments of Austria. Carinthia . Anton Schroll, Vienna 2001, ISBN 3-7031-0712-X , p. 572 f.
- ^ Dehio manual. The art monuments of Austria. Carinthia . Anton Schroll, Vienna 2001, ISBN 3-7031-0712-X , p. 578.
- ^ Dehio manual. The art monuments of Austria. Carinthia . Anton Schroll, Vienna 2001, ISBN 3-7031-0712-X , p. 667
- ^ Dehio manual. The art monuments of Austria. Carinthia . Anton Schroll, Vienna 2001, ISBN 3-7031-0712-X , p. 741.
- ^ Dehio manual. The art monuments of Austria. Carinthia . Anton Schroll, Vienna 2001, ISBN 3-7031-0712-X , p. 708 f.
- ^ Dehio manual. The art monuments of Austria. Carinthia . Anton Schroll, Vienna 2001, ISBN 3-7031-0712-X , p. 709.
- ^ Dehio manual. The art monuments of Austria. Carinthia . Anton Schroll, Vienna 2001, ISBN 3-7031-0712-X , p. 761.
- ^ Dehio manual. The art monuments of Austria. Carinthia . Anton Schroll, Vienna 2001, ISBN 3-7031-0712-X , p. 817.
- ↑ a b Dehio manual. The art monuments of Austria. Carinthia . Anton Schroll, Vienna 2001, ISBN 3-7031-0712-X , p. 1034.
- ^ Dehio manual. The art monuments of Austria. Carinthia . Anton Schroll, Vienna 2001, ISBN 3-7031-0712-X , p. 1033 f.
- ↑ a b Dehio manual. The art monuments of Austria. Carinthia . Anton Schroll, Vienna 2001, ISBN 3-7031-0712-X , p. 939 f.
- ↑ a b Dehio manual. The art monuments of Austria. Carinthia . Anton Schroll, Vienna 2001, ISBN 3-7031-0712-X , p. 940.
- ↑ according to Kagis; GstNr. 873/3 according to BDA not applicable
- ^ Dehio manual. The art monuments of Austria. Carinthia . Anton Schroll, Vienna 2001, ISBN 3-7031-0712-X , p. 770.
- ^ Dehio manual. The art monuments of Austria. Carinthia . Anton Schroll, Vienna 2001, ISBN 3-7031-0712-X , p. 769 f.
- ^ Dehio manual. The art monuments of Austria. Carinthia . Anton Schroll, Vienna 2001, ISBN 3-7031-0712-X , p. 958 f.
- ^ Dehio manual. The art monuments of Austria. Carinthia . Anton Schroll, Vienna 2001, ISBN 3-7031-0712-X , p. 1036 f.
- ↑ a b c d e f g Dehio manual. The art monuments of Austria. Carinthia . Anton Schroll, Vienna 2001, ISBN 3-7031-0712-X , p. 1035.
- ↑ KG 76302, bei der Drau
- ↑ a b c d e f Dehio manual. The art monuments of Austria. Carinthia . Anton Schroll, Vienna 2001, ISBN 3-7031-0712-X , p. 1036.
- ^ Dehio manual. The art monuments of Austria. Carinthia . Anton Schroll, Vienna 2001, ISBN 3-7031-0712-X , p. 1029 ff.
- ^ Dehio manual. The art monuments of Austria. Carinthia . Anton Schroll, Vienna 2001, ISBN 3-7031-0712-X , p. 1033.
- ^ Dehio manual. The art monuments of Austria. Carinthia . Anton Schroll, Vienna 2001, ISBN 3-7031-0712-X , p. 734 f.
- ^ Dehio manual. The art monuments of Austria. Carinthia . Anton Schroll, Vienna 2001, ISBN 3-7031-0712-X , p. 736.
- ^ Dehio manual. The art monuments of Austria. Carinthia . Anton Schroll, Vienna 2001, ISBN 3-7031-0712-X , p. 1048.
- ^ Dehio manual. The art monuments of Austria. Carinthia . Anton Schroll, Vienna 2001, ISBN 3-7031-0712-X , p. 1046.
- ^ Dehio manual. The art monuments of Austria. Carinthia . Anton Schroll, Vienna 2001, ISBN 3-7031-0712-X , p. 1046f.
- ^ Dehio manual. The art monuments of Austria. Carinthia . Anton Schroll, Vienna 2001, ISBN 3-7031-0712-X , p. 774.
- ^ Dehio manual. The art monuments of Austria. Carinthia . Anton Schroll, Vienna 2001, ISBN 3-7031-0712-X , p. 830 f.
- ^ Dehio manual. The art monuments of Austria. Carinthia . Anton Schroll, Vienna 2001, ISBN 3-7031-0712-X , p. 1051.
- ^ Dehio manual. The art monuments of Austria. Carinthia . Anton Schroll, Vienna 2001, ISBN 3-7031-0712-X , p. 1035.
- ^ Carinthia - immovable and archaeological monuments under monument protection. ( Memento of October 13, 2018 in the Internet Archive ) (PDF), ( CSV ). Federal Monuments Office , as of January 17, 2018.
- ^ Dehio manual. The art monuments of Austria. Carinthia . Anton Schroll, Vienna 2001, ISBN 3-7031-0712-X , p. 189.
- ↑ § 2a Monument Protection Act in the legal information system of the Republic of Austria .