List of listed objects in Waidhofen an der Ybbs
The list of listed objects in Waidhofen an der Ybbs contains the 149 listed immovable objects in the statutory town of Waidhofen an der Ybbs in Lower Austria .
Monuments
| photo | monument | Location | description | Metadata |
|---|---|---|---|---|

|
Former Vicarage ObjectID : 33870 |
Konradsheim 48 KG location : Konradsheim |
The two-storey, three-axis cubic building dates from 1838 and has two transverse, converted farm buildings. |
ObjectID : 33870 Status: § 2a Status of the BDA list: 2020-02-29 Name: Former Pfarrhof GstNr .: .75 / 1 Pfarrhof Konradsheim |

|
Catholic parish church hl. Nikolaus ObjectID : 54554 |
Konradsheim 48 KG location : Konradsheim |
The elevated, unequal two-aisled, Gothic hall church has a distinctive facade-side gable tower and can be reached via an imposing natural staircase in the west. Presumably as early as the 12th century there was a Romanesque hall church as a castle chapel on the site. In the first half of the 14th century - using material from the demolished castle - the slightly retracted, pseudo-single-bay choir with a stretched 5/8 end of the current church was built, in the second half of the same century the north four-bay main nave of the staggered hall was built . The southern, lower, three-bay aisle was added around 1500 and is opened by two arcades. In the north-west corner, a right-hand staircase leads to the three-axis organ loft with square vaults resting on Tuscan stone columns. The church, which is covered with a hipped roof, has also been a parish since 1783 and 1891. On the outside of the nave there are strut iron structure and pointed arch windows above a high plinth, and two buttress arches on the north side; on the south side there is a baroque sacristy in the basement. The slightly recessed, polygonal chancel is built directly over rocks without buttresses. The filler plaster is from 1959. On the west facade there is a one-yoke, late baroque extension, which was completely covered with Eternit. The tower with clock gable, first mentioned in documents in 1764, is covered with a curved hood and has arched openings. To the left of the tower there is a simple, recent porch, and there are also two crown stone portals with God's Eye reliefs on the church. |
ObjectID : 54554 Status: § 2a Status of the BDA list: 2020-02-29 Name: Catholic parish church hl. Nikolaus GstNr .: .78 Parish Church St. Nikolaus (Konradsheim) |
|
|
Former Rothschild manor and wagon shed ObjectID : 48140 |
Atschreithstrasse 17 KG location : Kreilhof |
The manor house, equipped with half-timbered decor, consists of a single-storey residential building with a two-storey gable front and a crooked roof as well as a utility wing. |
ObjectID : 48140 Status : Notification Status of the BDA list: 2020-02-29 Name: Former Rothschildsche Gutshof and Wagenschuppen GstNr .: 242/2 Former. Rothschildsche Gutshof Waidhofen an der Ybbs |

|
Shrine Object ID: 77170 |
KG location : Kreilhof |
The wayside shrine, presumably from 1532, originally stood at the Kreilhofbrücke and was relocated by around one hundred meters due to the redesign of Ybbsitzerstrasse. In the lantern-shaped attachment above a cambered stone column there is an image of the Holy Trinity, to the left and right of which can be read sayings reminiscent of the Turkish times. |
ObjectID : 77170 Status: § 2a Status of the BDA list: 2020-02-29 Name: Bildstock GstNr .: 916/15 Bildstock Kreilhof |
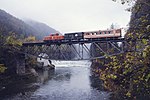
|
Viaduct and iron bridge near Gstadt ObjektID : 23103 |
KG location : Kreilhof |
The viaduct, consisting of multi-axis stone arches with a steel fish-belly construction as the middle section, was built around 1896 as part of the first construction phase of the Ybbstalbahn . The bridge connects the communities of Ybbsitz and Waidhofen an der Ybbs. |
ObjectID : 23103 Status : Notification Status of the BDA list: 2020-02-29 Name: Viaduct and iron bridge near Gstadt GstNr .: 1007 |

|
Road bridge over the Ybbs, Ybbsbrücke ObjectID : 74966 |
KG location : Kreilhof |
The stone arch bridge was built around 1878. It connects the communities of Ybbsitz and Waidhofen an der Ybbs. |
ObjektID : 74966 Status : Notification Status of the BDA list: 2020-02-29 Name: Road bridge over the Ybbs, Ybbsbrücke GstNr .: 986/2 |

|
Catholic parish church hl. Georg ObjectID : 55760 |
St.Georgen in the Klaus Location KG St. Georgen in Klaus |
First mentioned in a document in 1186 as a chapel, the church was looked after by the Seitenstetten Abbey until 1776 . It is a late Gothic hall church, in the choir with a 5/8 end, which has a western tower and a porch in the south. |
ObjectID : 55760 Status: § 2a Status of the BDA list: 2020-02-29 Name: Catholic parish church hl. Georg GstNr .: 521 Parish Church St. Georgen in the Klaus |

|
Parsonage Object ID: 77128 |
St. Georgen in the Klaus 1 location KG: St. Georgen in the Klaus |
The parsonage, built in 1791, is a two-storey , cubic central hallway building under a mansard roof . |
ObjectID : 77128 Status: § 2a Status of the BDA list: 2020-02-29 Name: Pfarrhof GstNr .: 525/1 Pfarrhof St. Georgen in der Klaus |

|
Catholic parish church hl. Leonhard and Friedhof ObjectID : 77132 |
St. Leonhard am Wald Location KG: St. Leonhard am Walde |
First mentioned in a document as a branch of Neuhofen in 1435, the church was consecrated in 1443, made a vicariate in 1778 and a parish in 1939. It is a late Gothic hall church with a slightly retracted choir with a 5/8 end and a western tower. |
ObjectID : 77132 Status: § 2a Status of the BDA list: 2020-02-29 Name: Catholic parish church hl. Leonhard und Friedhof GstNr .: 1032 Parish Church St. Leonhard am Wald |

|
Corridor / path chapel ObjectID : 77135 |
St. Leonhard am Wald Location KG: St. Leonhard am Walde |
The chapel was built in the early 19th century and houses a modern statue of St. Florian. |
ObjectID : 77135 Status: § 2a Status of the BDA list: 2020-02-29 Name: Flur- / Wegkapelle GstNr .: 2969/1 Wegkapelle St. Leonhard am Wald |

|
Parsonage Object ID: 77134 |
St.Leonhard am Wald 4 KG location : St. Leonhard am Walde |
The two-storey, cubic building with a mansard roof and richly designed facades was built around 1740. |
ObjectID : 77134 Status: § 2a Status of the BDA list: 2020-02-29 Name: Pfarrhof GstNr .: .109 Pfarrhof St. Leonhard am Wald |

|
Bergmannbrunnen ObjectID : 76806 |
Durstgasse KG location : Waidhofen an der Ybbs |
The well is the former well in the field and is located at a former water extraction point. It consists of an octagonal basin with a miner's statue in the middle. A plaque commemorates the coal mining operated from 1797 to 1947. |
ObjectID : 76806 Status: § 2a Status of the BDA list: 2020-02-29 Name: Bergmannbrunnen GstNr .: 697/44 |

|
Bürgerspitalkirche hl. Katharina ObjectID : 27700 |
Eberhard-Platz KG location : Waidhofen an der Ybbs |
A two-aisled building with a tent roof, probably from the 13th century. The narrower south aisle dates from the 15th century. The five-storey tower in the SW-Chorwinkel has a baroque tower storey and a baroque, double-constricted onion dome. Inside there is a remarkable group of three early Baroque altars around 1634 as well as numerous statues, canvas paintings, glass and wall paintings. |
ObjectID : 27700 Status : Notification Status of the BDA list: 2020-02-29 Name: Bürgerspitalkirche hl. Katharina GstNr .: .83 Bürgerspitalkirche hl. Katharina Waidhofen an der Ybbs |

|
Citizens Hospital ObjectID : 27705 |
Eberhard-Platz 6 KG location : Waidhofen an der Ybbs |
Two -storey, hook-shaped building connected to the Bürgerspitalkirche with a late medieval core, a simple facade with corner blocks, profiled cornices and Biedermeier stone-walled portals, above a hipped roof. A flat arched passage was subsequently designated as 1274, on the ground floor there are partially groined vaults and girders from the 16th century. |
ObjectID : 27705 Status : Notification Status of the BDA list: 2020-02-29 Name: Bürgerspital GstNr .: .82 |
|
|
Official building of the Austrian Federal Forests ObjectID : 77031 |
Ederstrasse 5-9 KG location : Waidhofen an der Ybbs |
The representative complex from the beginning of the 19th century consists of a main building with a curved hipped roof, the façade of which has a Biedermeier lunette structure on the upper floor, the garden façade is tiered, and low, cubic ancillary buildings. |
ObjectID : 77031 Status: § 2a Status of the BDA list: 2020-02-29 Name: Official building of the Austrian Federal Forests GstNr .: 246/5 Official building of the Federal Forests Waidhofen an der Ybbs |
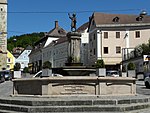
|
Fountain ObjectID : 76801 |
Freisingerberg location KG: Waidhofen an der Ybbs |
The city fountain has a polygonal basin and was made in 1955. A bronze boy sculpture is on a pillar. |
ObjectID : 76801 Status: § 2a Status of the BDA list: 2020-02-29 Name: Brunnen GstNr .: 697/8 City or trout fountain Waidhofen an der Ybbs |
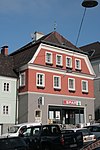
|
Residential and commercial building ObjectID : 77229 |
Freisingerberg 6 KG location : Waidhofen an der Ybbs |
Former inn "Zum Goldenen Stern", on the gable side under a hipped roof, the core from the 15th and 16th centuries. |
ObjectID : 77229 Status : Notification Status of the BDA list: 2020-02-29 Name: Residential and commercial building GstNr .: .55 / 1 |

|
Chapel of St. Cross ObjectID : 76818 |
Friedhofstrasse location KG: Waidhofen an der Ybbs |
The chapel is located next to the cemetery on Pocksteiner Allee. It is a baroque rectangular building with a retracted apse dome and is opened by a mighty round arch with a curved gable top. In it there is a monumental crucifixion group made around 1670 and renovated in 1903. |
ObjectID : 76818 Status: § 2a Status of the BDA list: 2020-02-29 Name: Chapel hl. Kreuz GstNr .: .215 / 3 Chapel St. Cross Waidhofen an der Ybbs |

|
Christian cemetery ObjectID : 76799 |
Friedhofstrasse 5 KG location : Waidhofen an der Ybbs |
The cemetery, laid out in 1891 at the end of the Pöcksteineralle, is surrounded on three sides by walls designed as arcades. On it are richly designed wrought iron crosses with floral decoration. In the southern arcade there is the coat of arms tombstone of the Reichenauer family from 1614. The cemetery chapel, built between 1894 and 1897, houses the crypt of the city pastor and is a simple neo-Gothic rectangular building with a polygonal choir, a distinctive, set tower and side buttresses. Inside there is a six-part ridge vault resting on corner pillars, a pointed arched triumphal arch, in the apse a pointed, colorfully decorated lancet vault and in the vestibule a groin vault. A crucifixion group consecrated in 1903 is located on the neo-Gothic carved altar. |
ObjektID : 76799 Status: § 2a Status of the BDA list: 2020-02-29 Name: Friedhof christlich GstNr .: 221/2; .619 Waidhofen an der Ybbs cemetery |

|
Shrine Object ID: 76808 |
Godfr. Frieß-Gasse KG location : Waidhofen an der Ybbs |
The wooden niche shrine from 1831 contains a Pietà from the same period and is covered with a shingled conical roof. |
ObjectID : 76808 Status: § 2a Status of the BDA list: 2020-02-29 Name: Bildstock GstNr .: 736/1 |

|
Chapel of St. Johannes Nepomuk ObjectID : 76810 |
Graben location KG: Waidhofen an der Ybbs |
The large chapel opposite the former Capuchin Church has a curved, round-arched dazzling gable, pilasters and stucco decor on the trickle plaster facades . Inside there is a statue of St. Johannes Nepomuk, which is marked 1735 in the chronogram. |
ObjectID : 76810 Status: § 2a Status of the BDA list: 2020-02-29 Name: Chapel hl. Johannes Nepomuk GstNr .: 697/79 Chapel hl. Johannes Nepomuk Waidhofen an der Ybbs |

|
Chapel of St. Anna Selbdritt ObjectID : 76813 |
Graben location KG: Waidhofen an der Ybbs |
The chapel has a curved hipped roof, has a rectangular floor plan and is one of two chapels flanking the facade of the former Capuchin church from the mid-18th century; it stands on the right and houses a statue of St. Anna von Selbdritt from the 1st half of the 17th century. |
ObjectID : 76813 Status: § 2a Status of the BDA list: 2020-02-29 Name: Chapel hl. Anna Selbdritt GstNr .: 697/79 Chapel hl. Anna Selbdritt, Waidhofen an der Ybbs |
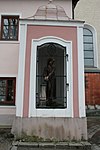
|
Chapel of Christ at the Scourge Column ObjectID : 76815 |
Graben location KG: Waidhofen an der Ybbs |
The chapel has a curved hipped roof, has a rectangular floor plan and is one of two chapels flanking the facade of the former Capuchin church from the mid-18th century; it stands on the left and houses the statue of Christ on the Scourge Column. |
ObjektID : 76815 Status: § 2a Status of the BDA list: 2020-02-29 Name: Chapel Christ on the scourge column GstNr .: 697/79 Chapel Christ on the scourge column Waidhofen an der Ybbs |

|
Residential building ObjectID : 33894 |
Graben 3 location KG: Waidhofen an der Ybbs |
The Biedermeier house, which stands under a distinctive mansard roof, has a facade with scaled plinth banding, lunette structure with radiant decoration, parapet fields with balustrade decoration, wrought-iron window baskets. A skylight portal is marked 1829. A plaque commemorates Father Anselm Salzer . |
ObjectID : 33894 Status : Notification Status of the BDA list: 2020-02-29 Name: Residential house GstNr .: .307 |

|
Müllner Tower ObjectID: 7176 |
Graben 12 location KG: Waidhofen an der Ybbs |
The former city tower from the 14th century, which is directly connected to the city wall, was built on the corner of a seven-axis building with a historical facade. The tower has a square floor plan in the lower area, and in the upper area the floor plan is polygonal. A tent roof following the polygonal shape is located over a wooden corbel cuff. |
ObjectID: 7176 Status: Notification Status of the BDA list: 2020-02-29 Name: Müllner-Turm GstNr .: .99 / 2 |

|
Former Capuchin Church of St. Francis of Assisi ObjectID : 76709 |
Graben 13 KG location : Waidhofen an der Ybbs |
The early baroque hall church, which is slightly receding from the building line and accentuated by chapels, dates from the years 1648 to 1659, was restored from 1832 to 1834 and 1900 to 1909 and was completely restored from 1991 to 2000. It has a steep gable roof and a small gable turret with a pyramid helmet. The rectangular portal on the simple main facade is flanked by arched windows, above which is a relief made in 1958 by Rudolf Schmid, a Pietà . In the three-bay hall there is a flat needle cap barrel supported on wall templates. The three-axis gallery with a balcony-like porch is open in segmental arches. A segmented, strongly drawn-in triumphal arch leads to the two-bay, drawn-in, rectangular choir. The side chapel is a square, one-bay, barrel-vaulted room that is connected to the nave by a segmental arch . Marbled ashlar on the walls as well as wall paintings made by Franz Geipel between 1902 and 1909 and restored in 1998. In the nave vault there are texts from the Seven Last Words of Jesus , as well as symbols and scenes from the Passion of Christ, and evangelist symbols in the choir. A crucifixion scene from the beginning of the 16th century with a fully plastic late Gothic cross is located on the arch to the side chapel, which is equipped with Biedermeier representations. The glass paintings on the windows in the nave are from 1932 (restored in 1997) by the Tyrolean glass painting company . The altar sheet of the Baroque high altar from 1834 (extension in 1895) and the Stations of the Cross (1834) are by F. Kandler . The representations on the side altars and some other pictures were also made by Kandler, but are copies. There is also a late Gothic statue of the Madonna from the beginning of the 16th century on the right side altar. The altar in the side chapel is a late Baroque concave wall construction from 1761. The organ was built in 1842 by Josef Breinbauer . |
ObjectID : 76709 Status: § 2a Status of the BDA list: 2020-02-29 Name: Former Capuchin Church of St. Franz von Assisi GstNr .: .317 Former. Capuchin Church of St. Francis of Assisi Waidhofen an der Ybbs |

|
Lachentturm ObjectID : 7518 |
Graben 32 KG location : Waidhofen an der Ybbs |
The semicircular, four-storey defense tower Lachentturm, also Lachenturm, Lachententurm and Lachettenturm, was built by Bishop Berthold von Wehingen in 1381–1410 and served as reinforcement for the southern city wall. Was adapted as a residential building around 1900, with an irregular facade, polygonal flat bay window, groin vault on the ground floor, barrel vault in the basement. |
ObjectID: 7518 Status: Notification Status of the BDA list: 2020-02-29 Name: Lachentturm GstNr .: .90 / 2 |

|
Residential building ObjectID : 45424 |
Hintergasse 4 Location KG: Waidhofen an der Ybbs |
Slightly bent, two-storey facade with a late Gothic portal, stone-clad windows and a crooked roof. Painted, late Gothic-style ashlar on the facade (reference 1555, 1650, 1758), was renewed in 1978 and 1990. Inside a barrel vaulted hallway, upper floor room with groin vault, a wooden beam ceiling from 1556. |
ObjectID : 45424 Status : Notification Status of the BDA list: 2020-02-29 Name: Residential house GstNr .: .132 |

|
Bürgerhaus ObjektID : 77041 |
Hintergasse 9 KG location : Waidhofen an der Ybbs |
Two-storey building from the beginning of the 19th century with a trickle plaster facade and a crooked roof, on the side there is a mural Pietà with God the Father , also from the beginning of the 19th century. |
ObjectID : 77041 Status : Notification Status of the BDA list: 2020-02-29 Name: Bürgerhaus GstNr .: 11 Bürgerhaus Hintergasse 9 Waidhofen an der Ybbs |

|
City wall section ObjectID : 128863 |
Hintergasse 11 KG location : Waidhofen an der Ybbs |
Visible remnants of the double curtain wall built by Bishop Konrad II of Freising in the years 1258–79 and expanded by Bishop Berthold von Wehingen . |
ObjectID : 128863 Status : Notification Status of the BDA list: 2020-02-29 Name: City wall section GstNr .: .137 / 1 |

|
Residential building ObjectID : 17536 |
Hintergasse 19 KG location : Waidhofen an der Ybbs |
Three-storey, eaves-standing building with groin vaults and barrel vaults (beginning of the 16th century) on the ground floor and basement; Netzgratgewölbe (1st half of the 16th century) on the upper floor; small courtyard with arched arcades. |
ObjectID : 17536 Status : Notification Status of the BDA list: 2020-02-29 Name: Residential house GstNr .: .140 |

|
Residential building ObjectID : 45423 |
Hintergasse 31 KG location : Waidhofen an der Ybbs |
Two to three-storey building with different roofs, located on the city wall, due to differences in level, built in several wings. In the core barrel and groin vaults and wooden ceilings from the 15th century; also exposed, modern sacred iconography . The facade has a late baroque-late classicistic plaster structure (end of the 18th century). |
ObjectID : 45423 Status : Notification Status of the BDA list: 2020-02-29 Name: Residential house GstNr .: .109; 23 Residential building, Hintergasse 31 Waidhofen an der Ybbs |
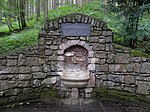
|
Jubilee Fountain ObjectID : 76718 |
Höhenweg location KG: Waidhofen an der Ybbs |
Simple quarry stone basin with triangular gable, labeled 1869 to 1929. |
ObjectID : 76718 Status: § 2a Status of the BDA list: 2020-02-29 Name: Jubiläumsbrunnen GstNr .: 306/1 Jubiläumsbrunnen Höhenweg Waidhofen an der Ybbs |

|
City wall section ObjectID : 9745 |
Hoher Markt 7 KG location : Waidhofen an der Ybbs |
Visible remnants of the double curtain wall built by Bishop Konrad II of Freising in the years 1258–79 and expanded by Bishop Berthold von Wehingen . |
ObjectID : 9745 Status : Notification Status of the BDA list: 2020-02-29 Name: City wall section GstNr .: .102 |

|
Bürgerhaus ObjektID: 6753 since 2016 |
Hoher Markt 10 KG location : Waidhofen an der Ybbs |
ObjectID: 6753 Status: Notification Status of the BDA list: 2020-02-29 Name: Bürgerhaus GstNr .: .29 |
|

|
Residential and commercial building, former city library ObjectID : 65991 |
Hoher Markt 12 Location KG: Waidhofen an der Ybbs |
Late Gothic, gable-independent corner house with a slightly arched crooked roof, on the three-axis front of which there is a modified late Gothic portal bay window above a rectangular stone-walled portal, as well as stone-walled windows profiled in late-Gothic style in the attic. The side facade is adorned with a flat bay window with a porch, in the rear wing there are barrel vaults with stitch caps and crossed, plastered ridges. |
ObjectID : 65991 Status: § 2a Status of the BDA list: 2020-02-29 Name: Residential and commercial building, former city library GstNr .: .32 |

|
Residential and commercial building ObjectID : 56100 |
Hoher Markt 13 Location KG: Waidhofen an der Ybbs |
A three-storey, gable- independent building with a wide hipped roof and historical profile strip facade as well as a mighty rectangular Renaissance portal with Biedermeier portal wings. |
ObjectID : 56100 Status : Notification Status of the BDA list: 2020-02-29 Name: Residential and commercial building GstNr .: .99 / 1 |

|
Residential and commercial building ObjectID : 33895 |
Hoher Markt 18 Location KG: Waidhofen an der Ybbs |
Two-storey, eaves-standing building with a core from the 16th century (barrel-vaulted hallway on the ground floor) and a developed gable roof. The renewed facade still shows a baroque altered stone vestments portal with a late Gothic wicker corridor window and a 19th century round medallion with a painted Madonna. |
ObjektID : 33895 Status : Notification Status of the BDA list: 2020-02-29 Name: Residential and commercial building GstNr .: 29 Residential and commercial building Hoher Markt 18 Waidhofen an der Ybbs |

|
Residential house, so-called Wenzlhaus ObjektID : 9584 |
Hoher Markt 25 location KG: Waidhofen an der Ybbs |
The two-storey, eaves-facing house with an undivided trickle plaster facade is the former accommodation of the Capuchin Fathers. On the upper floor there is a wide hallway and rooms with barrel vaults and partly irregular stitch caps; two rooms have wooden beam ceilings, the passage trees with 1644 rel. are. In the courtyard there are two arched arcades with arches, wide barrel vaults with partially irregular stab caps. Otherwise the building has changed a lot. |
ObjectID : 9584 Status : Notification Status of the BDA list: 2020-02-29 Name: Residential building, so-called Wenzlhaus GstNr .: 90 |

|
Bürgerhaus ObjektID : 67282 |
Hörtlergasse 4 KG location : Waidhofen an der Ybbs |
The profiled stone-walled portal of the house dates from the first half of the 16th century. In the low-rise ground floor there is a beamed ceiling from the 16th / 17th century. Century, the side corridor covers a needle cap barrel. |
ObjectID : 67282 Status : Notification Status of the BDA list: 2020-02-29 Name: Bürgerhaus GstNr .: .51 / 2 |

|
Residential house, Salesian house ObjectID : 77077 |
Kapuzinergasse 4 KG location : Waidhofen an der Ybbs |
Two-story, hook-shaped building with a hipped roof from the 17th century, which is attached to the east side of the choir of the Capuchin Church. On the first floor there is a sacristy with a barrel vault, above it an oratory with a flat ceiling. Each side of the church is flanked by a rectangular chapel with a curved hipped roof (18th century). |
ObjectID : 77077 Status: § 2a Status of the BDA list: 2020-02-29 Name: Residential house, Salesianerhaus GstNr .: .313 Salesianerhaus Waidhofen an der Ybbs |

|
Marian column ObjectID : 76725 |
Oberer Stadtplatz KG location : Waidhofen an der Ybbs |
Raised by a stepped platform, 1665 re. and a gilded crescent moon Madonna mounted on a marble column . There are reliefs on the base. |
ObjectID : 76725 Status: § 2a Status of the BDA list: 2020-02-29 Name: Mariensäule GstNr .: 697/10 Mariensäule Waidhofen an der Ybbs |

|
Mesnerhaus, community center, former Mesnerhaus ObjektID : 76733 |
Oberer Stadtplatz 1 KG location : Waidhofen an der Ybbs |
Basically from the 16th century, two-storey, gable-independent building with a simple plastered facade from the 19th century and a crooked roof. The stone-clad portal with barred skylights is marked 1844. Inside there is a barrel vault and a late Gothic shoulder portal. |
ObjectID : 76733 Status: § 2a Status of the BDA list: 2020-02-29 Name: Mesnerhaus, Bürgerhaus, Former. Mesnerhaus GstNr .: .129 |
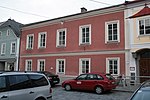
|
Residential building ObjectID : 76739 |
Oberer Stadtplatz 7 KG location : Waidhofen an der Ybbs |
Eaves-mounted building with a simple, renewed profile cornice facade (early 20th century), inside lancet barrels and groin vault from the 16th / 17th century. Century. The house was merged with No. 8 in 1871 and rebuilt in 1882. |
ObjectID : 76739 Status: § 2a Status of the BDA list: 2020-02-29 Name: Residential house GstNr .: 8 |

|
Residential building ObjectID : 76740 |
Oberer Stadtplatz 8 KG location : Waidhofen an der Ybbs |
The facade shows curved neo-baroque window roofs and is grooved on the ground floor, the portal bay window with tent roof has a curved skylight and a baroque stone-clad portal. Inside there are stab cap barrels and bricked up late Gothic pillars. During a renovation and merging with No. 7 , the room layout was changed. |
ObjectID : 76740 Status: § 2a Status of the BDA list: 2020-02-29 Name: Residential house GstNr .: 8 |

|
Bürgerhaus, Gasthaus ObjektID : 33896 |
Oberer Stadtplatz 10 KG location : Waidhofen an der Ybbs |
A late Gothic gabled house with four beveled stone pillars and corbel arches protruding from the upper floor and a crooked roof. In the courtyard there are two-storey arcades with groin under vaults, pillars with plastering on the upper storey, below pillars. Inside the building there are barrels for lancets and a four-bay single-pillar room in the rear wing. |
ObjectID : 33896 Status : Notification Status of the BDA list: 2020-02-29 Name: Bürgerhaus, Gasthaus GstNr .: .120 |

|
Bürgerhaus ObjektID: 6761 |
Oberer Stadtplatz 12 Location KG: Waidhofen an der Ybbs |
Three-storey, in the core from the 15th / 16th. Century house with high gable front . The facade is adorned with corner panels and a palmette frieze showing early historical, fine foliage (around 1855). The covered arcade courtyard is supported by slender, irregular polygonal pillars from the 1st decade of the 16th century. On the upper floor there is a coffered needle cap barrel marked 1636 with plaster ridges and stucco rosette decor. |
ObjectID: 6761 Status: Notification Status of the BDA list: 2020-02-29 Name: Bürgerhaus GstNr .: .118 |

|
Residential and commercial building ObjectID : 45659 |
Oberer Stadtplatz 14 KG location : Waidhofen an der Ybbs |
The house is also Haus Hintergasse No. 28. The late Gothic, three-storey gable building with a simple neo-baroque profile strip facade restored in 1994 has a portal bay window with a high hipped roof and in the gable three late-Gothic profiled stone clad windows from 1530. In the courtyard there are two-storey cross-arched pillar arcades on two sides Arcades. The staircase was installed between 1870 and 1880. On the ground floor facing the square as well as on the upper floor, barrel vaults with stucco coffering and rosettes (around 1600) are supported by square central pillars. The rear wing is the house at Hintergasse No. 28, the side of which facing Türmergasse was built with a slightly protruding upper floor over a row of wedge-shaped arches. The three-storey rear front has a romanticized half-timbered structure over three arcades and a viewing loggia from the 1920s. |
ObjectID : 45659 Status : Notification Status of the BDA list: 2020-02-29 Name: Residential and commercial building GstNr .: .116 |

|
Former Bürgerhaus ObjektID : 56102 |
Oberer Stadtplatz 15 KG location : Waidhofen an der Ybbs |
The core of the Volksheim dates from the 16th century and was largely changed in 1994. The two-storey building, standing under a hipped roof on the eaves, adjoins house number 14 with flying buttresses and shows stone-clad windows from the 16th century on its front facing Türmergasse. |
ObjectID : 56102 Status : Notification Status of the BDA list: 2020-02-29 Name: Former Bürgerhaus GstNr .: .115 |

|
Residential and commercial building ObjectID : 45661 |
Oberer Stadtplatz 16 KG location : Waidhofen an der Ybbs |
The single-storey building stands at the gable under a renewed hipped roof and has decorative plaster coatings on the renewed facade. |
ObjectID : 45661 Status : Notification Status of the BDA list: 2020-02-29 Name: Residential and commercial building GstNr .: .114 Residential and commercial building Oberer Stadtplatz 16 Waidhofen an der Ybbs |

|
Bürgerhaus ObjektID: 6755 |
Oberer Stadtplatz 20 KG location : Waidhofen an der Ybbs |
The house has a slightly protruding, eaves front with a smooth facade. The gable roof was expanded at the beginning of the 20th century. |
ObjectID: 6755 Status: Notification Status of the BDA list: 2020-02-29 Name: Bürgerhaus GstNr .: .110 / 1 |
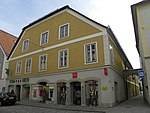
|
Residential and commercial building ObjectID: 33897 |
Oberer Stadtplatz 23 KG location : Waidhofen an der Ybbs |
Identity address Ölberggasse 1 and Paul-Rebhuhn-Gasse 5. The gable-independent, three-storey building with a renewed trickle plaster facade under a wide crested hip gable has a flat barrel vaulted central corridor, a wide, historic staircase and a late Gothic beveled stone portal which leads into a vaulted room with a stitch cap. In the arcade courtyard there are flat arched pillar arcades and a colonnade with finely crafted capitals, cells and mesh vaults from the middle of the 16th century. A three-storey wing, built around 1900, with a historical wooden loggia structure with rich wood-cut decoration is located in the garden. |
ObjektID: 33897 Status: Notification Status of the BDA list: 2020-02-29 Name: Residential and commercial building GstNr .: 37 Residential and commercial building Oberer Stadtplatz 23 Waidhofen an der Ybbs |

|
Residential and commercial building ObjectID : 76756 |
Oberer Stadtplatz 25 KG location : Waidhofen an der Ybbs |
On the facade of the two-storey gabled house with the extended mansard hipped roof are remnants of a Biedermeier lunette structure with floral decor. The ground floor is grooved and the rectangular stone-walled portal is marked 1844. There are three pillar arcades in the courtyard. The interior is formed by a barrel vaulted hallway with a late Gothic shoulder portal and on the upper floor groin and barrel vaults from the 15th and 16th centuries. Century and a small, barrel-vaulted hall with stitch caps, stucco coffering and rosette decoration from the 17th century. |
ObjectID : 76756 Status: § 2a Status of the BDA list: 2020-02-29 Name: Residential and commercial building GstNr .: .14 / 1 |

|
Bürgerhaus ObjektID : 71928 |
Oberer Stadtplatz 26 KG location : Waidhofen an der Ybbs |
A developed mansard roof covers the two-storey gabled house. The simple facade with corner blocks from the first half of the 19th century is complemented by a historical box portal (around 1900) and a Biedermeier stone-clad portal. Baroque plaster decor in a hallway vaulted with a needle cap, Biedermeier and historical walls of a round arched corridor vault and numerous building details from the 14th to 17th centuries make the building a gem. |
ObjectID : 71928 Status : Notification Status of the BDA list: 2020-02-29 Name: Bürgerhaus GstNr .: .13 |

|
City tower ObjectID : 71278 |
Oberer Stadtplatz 27 KG location : Waidhofen an der Ybbs |
The 50 m high four-storey, square defense tower made of ashlar masonry is the city's landmark. A mighty onion helmet with a lantern attachment is flanked by four corner turrets. The tower has rectangular openings and twin arched windows, chamfered in the late Gothic style, and clock dials on each side on the top floor. Inside there is a tower room, and parts of the local history museum are also housed here. The three lower floors were built in the 13th century, 1535–42 one floor was added; In 1832 and 1976 the tower was renovated and restored. |
ObjectID : 71278 Status: § 2a Status of the BDA list: 2020-02-29 Name: Stadtturm GstNr .: .12 Stadtturm Waidhofen an der Ybbs |

|
Town hall ObjectID : 56111 |
Oberer Stadtplatz 28 KG location : Waidhofen an der Ybbs |
The core of the gabled house, which dates back to the 16th and 17th centuries, with a simple trickle plaster facade that was attached in 1949, once housed the Zum Roten Krebs inn and has been used as the town hall since 1922. During a renovation in 1940, the arcade courtyard was walled up. Inside there are rooms with lancet barrel vaults and groin vaults, baroque stucco cofferings from the 17th century and scaffolding beams from the first quarter of the 16th and 17th centuries. In 1994 the interior was converted into an open town hall by Ernst Beneder ; Late medieval / early modern building details were discovered. In addition, wall paintings were uncovered that show a scene from the Reformation period including a city view of Waidhofen from the second half of the 16th century. |
ObjectID : 56111 Status : Notification Status of the BDA list: 2020-02-29 Name: Rathaus GstNr .: .11 |
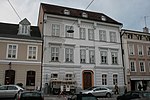
|
Local history museum ObjectID : 65956 |
Oberer Stadtplatz 32 KG location : Waidhofen an der Ybbs |
The three-storey historical building, which has a strongly raised, expanded gable roof, was formerly a school and has housed the local history museum since 1911. The facade design with historical wooden portal, pedestal rhythm on the upper and ground floor with flat pillar-like brackets, bosses ashlar and rich historical decor dates from the middle of the 19th century. The interior was rebuilt in 1997/98 by Ernst Beneder . The exhibits include objects relating to the history of the town, a collection of paintings with pictures by Ferdinand Andri , Ludwig Halauska and Sergius Pauser , documentation of the local iron processing with a small forge from the beginning of the 19th century and a collection of toys. |
ObjectID : 65956 Status: § 2a Status of the BDA list: 2020-02-29 Name: Heimatmuseum GstNr .: .7 |

|
Former Beneficiary House ObjectID : 76762 |
Oberer Stadtplatz 34 KG location : Waidhofen an der Ybbs |
The two-storey, eaves-standing house has a core from the 16th century, the facade was changed in the 19th century and shows flat bay windows above a flat arched profiled portal, the ground floor is rhythmized by a sunk arcade arcade. The three-axis garden front is characterized by a curved bent gable and a trickle plaster facade with palmettes and rocailles, divided by groups of three pilasters . A continuous, flat-covered hallway leads to the ground floor rooms with barrel vaults and Prussian caps . |
ObjectID : 76762 Status: § 2a Status of the BDA list: 2020-02-29 Name: Former Benefiziatenhaus GstNr .: .4 |
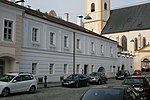
|
Former Propstei ObjektID : 76763 |
Oberer Stadtplatz 35 KG location : Waidhofen an der Ybbs |
The two-story house, built in 1722 and 1760, stands under a flat hipped roof and has a three-story side wing. Towards the town square, it shows a trickle plaster facade, restored in late Baroque forms in 1964, with colossal pilasters on the upper floor and wide base bands. The ground floor rooms have square vaults with lancet barrels, the representative rooms on the upper floor have partially stuccoed ceilings from the 1st quarter of the 18th century. Towards the parish church there is a four-part, late Baroque garden wall, a steeply sloping passage (Pfarrgasse) leads to the lower town square, where a coat of arms grave plate with scrollwork decoration by Christoph Murhamer is located on a bricked-up late Gothic portal wall. |
ObjectID : 76763 Status: § 2a Status of the BDA list: 2020-02-29 Name: Former. Propstei GstNr .: .3 |
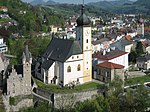
|
Catholic parish church hll. Maria Magdalena and Lambert and the former cemetery ObjectID : 76707 |
Oberer Stadtplatz 35 KG location : Waidhofen an der Ybbs |
Late Gothic, three-aisled hall church; Access through the former (until 1542) cemetery gate with a mighty gate wall and arched portal with classical wrought iron grille. First documented mention 1186, new building 1470–1510 including parts of the old city fortifications, ie the tower and the two-storey western front. The church is adorned with staggered buttresses, tracery windows and pointed arched windows, a mighty shoulder portal with a ribbed, quadruple stepped rectangular frame and heavy, wooden door leaves (around 1500), a recent porch with a late Gothic portal and a two-storey, late Gothic sacristy extension. Inside a three-aisled hall with a remarkable niche-like polygonal choir, baroque organ and baroque winged altar (1500). 1662 addition of the high baroque Marienkapelle; This is accessible through a round arch portal from the side aisle of the church and has rich wall paintings on the walls and the dome. The essentially Romanesque tower of the church (SW corner) was raised in 1689 by the bell storey to 8 storeys and is covered with a baroque, four-sided spherical onion roof. |
ObjectID : 76707 Status: § 2a Status of the BDA list: 2020-02-29 Name: Catholic parish church hll. Maria Magdalena and Lambert and cemetery GstNr .: .2 / 1 parish church hll. Maria Magdalena and Lambert, Waidhofen an der Ybbs |

|
Residential building, former news house ObjektID : 9585 |
Ölberggasse 6 KG location : Waidhofen an der Ybbs |
At the same time Paul Rebhuhn-Gasse 3. The two-storey, in the core from the 15th / 16th. Century house with storage floor has a Schwibbogen to Paul Rebhuhn-Gasse. The profile strip facade comes from the beginning of the 20th century, a late Gothic shoulder portal frames a Biedermeier door leaf and a glazed, barred skylight. The hallway is barrel-vaulted throughout and once opened up the prison cells; the upper floor has groin vaults. |
ObjectID : 9585 Status : Notification Status of the BDA list: 2020-02-29 Name: Residential building, former message house GstNr .: .20 |

|
Residential and commercial building ObjectID : 67280 |
Paul Rebhuhn-Gasse 2 KG location : Waidhofen an der Ybbs |
The three-story house with a crooked roof stands prominently on the corner of the Freisinger Berg. The facade with silhouette pilasters and base bands is marked on the north side with 1572, furthermore an irregular axis distribution with stone clad windows, a stone clad portal marked 1426 as well as an oval picture field with a picture of Saint Korbinian (730 Bishop of Freising) characterize the exterior view. Inside there is a groin vaulted hallway over stone pillars. There are wooden beam ceilings on both floors, on the ground floor with rosette decoration and marked with 1571, on the upper floor with 1574. |
ObjektID : 67280 Status : Notification Status of the BDA list: 2020-02-29 Name: Residential and commercial building GstNr .: .22 Residential and commercial building Paul Rebhuhn-Gasse 2 Waidhofen an der Ybbs |
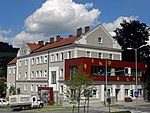
|
Kindergarten ObjectID : 77083 |
Pocksteinerstraße 33 KG location : Waidhofen an der Ybbs |
The mighty three-storey building with a hook-shaped floor plan was built in 1908 by M. Bukoviesen as a spa and hydrotherapy facility and was a sanatorium until 1943. A renovation was carried out in the year it was closed by A. Schreiy. The building has been used as a Lower Austrian state kindergarten since 1979. |
ObjectID : 77083 Status: § 2a Status of the BDA list: 2020-02-29 Name: Kindergarten GstNr .: 258/2 Kindergarten Pocksteinerstraße 33 Waidhofen an der Ybbs |

|
Reception building ObjectID : 70107 |
Pocksteinerstraße 36 KG location : Waidhofen an der Ybbs |
The reception building of the Ybbstalbahn was built in 1896 and restored in 1980/84. The hook-shaped building under a gable roof has half-timbered elements and was extended in the 20th century. |
ObjectID : 70107 Status : Notification Status of the BDA list: 2020-02-29 Name: Reception building GstNr .: 728/1 Waidhofen station on the Ybbs local railway |

|
Hammerherrenhaus ObjektID : 33898 |
Redtenbachstrasse 1 KG location : Waidhofen an der Ybbs |
The stately, late baroque mansion under a high, curved hipped roof is a cubic structure, the core of which dates from the 17th century. The facade, which was restored in 1993, shows a scaled structure of pilaster strips with tassel capitals, the continuous hallway bears a needle-cap barrel vault. The one-story outbuilding was built around 1800. |
ObjektID : 33898 Status : Notification Status of the BDA list: 2020-02-29 Name: Hammerherrenhaus GstNr .: .423 / 1 Hammerherrenhaus Waidhofen an der Ybbs |

|
Shrine Object ID: 77996 |
at Redtenbachstrasse 24 KG location : Waidhofen an der Ybbs |
The late Gothic tabernacle wayside shrine was built around 1500. It consists of a square base that merges into an octagonal shaft; on top of it rests a square case in which there is a picture of the Holy Trinity from Sonntagberg painted on sheet metal. |
ObjectID : 77996 Status: § 2a Status of the BDA list: 2020-02-29 Name: Bildstock GstNr .: 609/1 Bildstock Redtenbachstraße Waidhofen an der Ybbs |

|
Plenkerbrunnen Object ID: 79523 |
Schillerpark location KG: Waidhofen an der Ybbs |
A three-shell fountain system executed in secessionist forms on a stone base with Friedrich Schiller's bronze medallion . |
ObjectID : 79523 Status: § 2a Status of the BDA list: 2020-02-29 Name: Plenkerbrunnen GstNr .: 300 Plenkerbrunnen Waidhofen an der Ybbs |
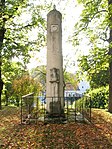
|
War memorial ObjectID : 76817 |
Schillerplatz location KG: Waidhofen an der Ybbs |
The memorial for teachers who fell in World War I, dating from 1922, is located in front of the secondary school and is a pointed, monumental round pillar with an inscription. The high relief shows an athlete in antique form. |
ObjectID : 76817 Status : Notification Status of the BDA list: 2020-02-29 Name: War memorial GstNr .: 697/35 War memorial Waidhofen an der Ybbs |

|
Weather house Object ID: 76732 |
Schillerplatz location KG: Waidhofen an der Ybbs |
The historic weather house with an onion helmet has a filigree wrought-iron vine hood. |
ObjectID : 76732 Status: § 2a Status of the BDA list: 2020-02-29 Name: Wetterhäuschen GstNr .: 1 Wetterhäuschen Waidhofen an der Ybbs |

|
Pedestrian Bridge ObjectID : 71663 |
Schloßweg location KG: Waidhofen an der Ybbs |
ObjectID : 71663 Status: § 2a Status of the BDA list: 2020-02-29 Name: Pedestrian Bridge GstNr .: 1; 625/5 Pedestrian bridge Schlossweg Waidhofen an der Ybbs |
|

|
Federal College for Forestry - Rothschild Castle ObjectID : 23575 |
Schloßweg 2 KG location : Waidhofen an der Ybbs |
ObjectID : 23575 Status : Notification Status of the BDA list: 2020-02-29 Name: Federal College for Forestry - Rothschild Castle GstNr .: 1; 625/5; 697/12; 739 Rothschild Castle Waidhofen |
|

|
Residential building, former commercial building ObjectID : 66687 |
Under the Leithen 4 location KG: Waidhofen an der Ybbs |
The two-storey, eaves-standing house is a former cutler's shop and essentially dates from the 16th century; late baroque renovations were carried out in 1798. The mighty roof dates from the 19th century. The facade with cordon cornice and Biedermeier-style wrought-iron window baskets shows an exposed stone-clad portal from the 16th century with a Biedermeier-style door leaf. The barrel-vaulted hallway leads into side rooms with remains of groin vaults, on the upper floor there are lancet barrel vaults with partly heavily plastered ridges. |
ObjectID : 66687 Status : Notification Status of the BDA list: 2020-02-29 Name: Residential building, former commercial building GstNr .: 107/3 |

|
Residential building, former commercial building ObjectID : 66688 |
Under the Leithen 6 location KG: Waidhofen an der Ybbs |
The gabled house has a trickle plaster facade with corner bevels and a Biedermeier portal. The hallway on the ground floor is half-barrel vaulted, the upper floor barrel-vaulted with two late Gothic stone-clad windows on the side. There are barrel-vaulted side rooms above the rock cellar. |
ObjektID : 66688 Status : Notification Status of the BDA list: 2020-02-29 Name: Residential building, former commercial building GstNr .: .165 |

|
Residential building, former commercial building ObjectID : 66689 |
Under the Leithen 7 location KG: Waidhofen an der Ybbs |
The small commercial building connected to No. 9 on the stream side is single-storey, stands under a gable roof and has spigot barrels inside. |
ObjektID : 66689 Status : Notification Status of the BDA list: 2020-02-29 Name: Residential building, former commercial building GstNr .: .173 Residential building Unter der Leithen 7 Waidhofen an der Ybbs |
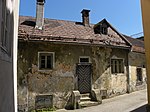
|
Residential house, former small smithy ObjectID : 66691 |
Under the Leithen 9 location KG: Waidhofen an der Ybbs |
The narrow, one-storey small commercial building under a hipped roof has a late Gothic beveled stone-walled portal with a Biedermeier door leaf. The vaulted cellar is a former small forge with a forge from the 16th / 17th centuries. Century is located. |
ObjektID : 66691 Status : Notification Status of the BDA list: 2020-02-29 Name: Residential house, former small forge GstNr .: .174 |

|
Residential building, former commercial building ObjectID : 66685 |
Under the Leithen 10 location KG: Waidhofen an der Ybbs |
The core of the house standing on the eaves dates from the 16th century. The slightly curved facade has a shoulder-arched late Gothic portal, in the hall there is a pierced cap barrel supported by pillars. |
ObjektID : 66685 Status : Notification Status of the BDA list: 2020-02-29 Name: Residential building, former commercial building GstNr .: .171 |

|
Former Commercial building ObjektID : 66683 |
Under the Leithen 11 location KG: Waidhofen an der Ybbs |
The core of the sixteenth-century single-storey small commercial building has a basement on the ybb side supported by sloping buttresses. The basement is barrel-vaulted, the other rooms have lance-cap barrels and a wooden beam ceiling with notched rosettes from the 17th century. |
ObjectID : 66683 Status : Notification Status of the BDA list: 2020-02-29 Name: Former Commercial building GstNr .: .175 Former. Commercial building Unter der Leithen 11 Waidhofen an der Ybbs |

|
Fassbinderei Object ID: 66684 |
Under the Leithen 13 location KG: Waidhofen an der Ybbs |
The two-storey building with a hook-shaped floor plan, originally from the 16th century, is located between conglomerate cliffs and the Ybbstal embankment under the high bridge and is covered with a high hipped roof. In the basement there are barrel vaults with formwork impressions. The trickle plaster facade with corner blocks and an attached new building date from the middle of the 19th century. |
ObjectID : 66684 Status : Notification Status of the BDA list: 2020-02-29 Name: Fassbinderei GstNr .: .178 / 2 Fassbinderei Waidhofen an der Ybbs |
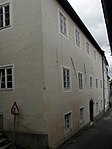
|
Residential building, former commercial building ObjectID : 66686 |
Under the Leithen 14 location KG: Waidhofen an der Ybbs |
The late baroque, raised middle floor house at Schmiedstiege No. 1 dates from the 16th century and has a gable roof. The smoothed façade shows a scratched paint on the bottle and a stone-walled portal marked 1798. Inside there is a notched beam ceiling with the designation 1638. |
ObjektID : 66686 Status : Notification Status of the BDA list: 2020-02-29 Name: Residential building, former commercial building GstNr .: .172 / 1 Residential building Unter der Leithen 14 Waidhofen an der Ybbs |

|
Residential house, former tin smithy ObjectID : 33913 |
Under the Leithen 16 location KG: Waidhofen an der Ybbs |
The core of the former tin smithy dates back to the 17th century, has two floors and a high plinth built directly into the rock. A staircase leads to a Biedermeier stone-clad portal. Inside there is a barrel-vaulted hallway and a similar kitchen, a chamfered round arched cellar portal leads into the rock cellar. A wooden beam ceiling is designated 1635. |
ObjektID : 33913 Status : Notification Status of the BDA list: 2020-02-29 Name: Residential building, former tin smithy GstNr .: .176 Residential building, former tin smithy Waidhofen an der Ybbs |

|
Stone Renaissance portal ObjectID : 48124 |
Unterer Stadtplatz 2 Location KG: Waidhofen an der Ybbs |
The two-storey house on which the portal is located is part of a group of historic town houses with eaves. The round-arched Renaissance portal with diamond ashlar, leaf decoration and banner bars is marked 1628 and was installed as a spoiler in 1973 when the trickle plaster facade was renewed .
On the banner bar is the inscription GOD PEHIET · DEN · EIN GANG VNND · AVSS GANG - God protect the entrance and exit. |
ObjectID : 48124 Status : Notification Status of the BDA list: 2020-02-29 Name: Steinernes Renaissanceportal GstNr .: 50 |

|
Former Gasthaus Zum Goldenen Stern ObjectID: 7175 |
Unterer Stadtplatz 7 KG location : Waidhofen an der Ybbs |
The core from the 15th / 16th Century-old, gable-free house under a hipped roof with a renewed trickle plaster facade has a historic wrought-iron bracket. In the slightly offset central corridor there is a flat arched barrel vault, in the basement barrel vaults and pointed arches from the second half of the 15th century. |
ObjectID: 7175 Status : Notification Status of the BDA list: 2020-02-29 Name: Former Gasthaus Zum Goldenen Stern GstNr .: .55 / 2 Former. Gasthaus Zum Goldenen Stern Waidhofen an der Ybbs |

|
Bürgerhaus, Kößlerisches Haus ObjectID : 7174 |
Unterer Stadtplatz 8 KG location : Waidhofen an der Ybbs |
The three-storey corner house facing the Freisingerberg with a steep hipped roof and renewed trickle plaster facade from the middle of the 19th century is essentially from the 15th / 16th century. Century. Colossal pilasters with floral capitals, a basket arched portal and a stone fragment walled in on the side, marked 1618, characterize the street view, in the covered arcade courtyard there are pillars with transverse barrels from the 2nd half of the 16th century. Inside there is a high corridor with a barrel vaulted cap, the basement and the ground floor are vaulted with barrel and groin vaults, and on the upper floor barrel cap barrel and a notched wood beam ceiling marked 1666. The shop was built in the 1930s / 40s. |
ObjectID: 7174 Status: Notification Status of the BDA list: 2020-02-29 Name: Bürgerhaus, Kößlerisches Haus GstNr .: .54 |

|
Town house with stone walls and gate wing ObjectID: 6760 |
Unterer Stadtplatz 10 KG location : Waidhofen an der Ybbs |
A hook-shaped, three-storey building standing under a flat hipped roof, the core of which dates from the 14th / 15th centuries. Century; a former name was 1419. Plain parapet decor from the middle of the 19th century is on the profiled cornice facade, plus a round arched Renaissance portal made of stone blocks in a rectangular frame from the beginning of the 17th century. On the ground floor there is a narrow barrel vault with stucco coffering and rosettes from the 17th century. In the narrow, slightly angled hallway with barrel vaults, there are seating niches on the side. In addition to other late Gothic building details, there are three glazed round arched arcades in the courtyard and groin vaults from the 2nd half of the 16th century in the corridors. |
ObjectID: 6760 Status: Notification Status of the BDA list: 2020-02-29 Name : Town house with stone walls and gate wing GstNr .: .51 / 1 Town house Unterer Stadtplatz 10 Waidhofen an der Ybbs |

|
Bürgerhaus ObjektID: 6756 |
Unterer Stadtplatz 11 KG location : Waidhofen an der Ybbs |
The high, three-story house has a storage half-story under the flat hipped roof. Behind the trickle plaster facade with profile cornices from the end of the 19th century hides a late medieval core with lance cap barrels on the ground floor. |
ObjectID: 6756 Status: Notification Status of the BDA list: 2020-02-29 Name: Bürgerhaus GstNr .: .50 Bürgerhaus Unterer Stadtplatz 11 Waidhofen an der Ybbs |

|
Residential and commercial building ObjectID : 66676 |
Unterer Stadtplatz 12 Location KG: Waidhofen an der Ybbs |
Nos. 12 to 16 form a group of slightly presented gabled houses with crooked roofs and three-part storage windows. The three-storey No. 12 comes from the 15th century and has a trickle plaster facade with a side spy window. A Biedermeier wooden door is located in a stone-clad portal with skylight, which is marked 1837, on the ground floor there is a flat barrel vault, a narrow, slightly rising, barrel-vaulted hallway with deeply drawn-down lancet caps, and a two-aisled pillar hall, on the upper floor diamond plaster net vaults and lancet caps. The courtyard is adorned with a four-bay, ogival arcade walkway on two floors from the first half of the 16th century. |
ObjektID : 66676 Status : Notification Status of the BDA list: 2020-02-29 Name: Residential and commercial building GstNr .: .49 / 2 Residential building Unterer Stadtplatz 12 Waidhofen an der Ybbs |

|
Bürgerhaus ObjektID: 6757 |
Unterer Stadtplatz 13 KG location : Waidhofen an der Ybbs |
Nos. 12 to 16 form a group of slightly presented gabled houses with crooked roofs and three-part storage windows. No. 13 comes from the 15th / 16th centuries. Century and bears a simple, smoothed plaster facade. There are barrel vaults in the hallway and the ground floor rooms. An arched opening was converted into a business portal. |
ObjectID: 6757 Status: Notification Status of the BDA list: 2020-02-29 Name: Bürgerhaus GstNr .: .48 |

|
Residential and commercial building ObjectID : 33903 |
Unterer Stadtplatz 14, 15 KG location : Waidhofen an der Ybbs |
Nos. 12 to 16 form a group of slightly presented gabled houses with crooked roofs and three-part storage windows. No. 14–15 is a late Gothic semi-detached house with a protruding upper floor above a row of Keilstein arches. There is a flat bay window above the barrel-vaulted central corridor. Some of the ground floors carry barrels with spikes. The house houses two arcade courtyards, the smaller of which has pillar arcades with square groined vaults, the larger pillar arcades with a waffle pattern. A storage closure with three late Gothic profiled windows is located under the left roof. No. 15 also has a rich, late baroque facade. |
ObjektID : 33903 Status : Notification Status of the BDA list: 2020-02-29 Name: Residential and commercial building GstNr .: .46; .47 |

|
Residential and commercial building ObjectID : 66678 |
Unterer Stadtplatz 16 KG location : Waidhofen an der Ybbs |
Nos. 12 to 16 form a group of slightly presented gabled houses with crooked roofs and three-part storage windows. The three-storey house no. 16 with a renewed trickle plaster facade and pilaster structure comes from the first half of the 16th century. In the basement there are barrel vaults, on the ground floor there are stitch cap barrels, and on the first floor there are pillar arcades from the first half of the 16th century, on the second floor there is a scaffolding tree marked 1668. |
ObjectID : 66678 Status : Notification Status of the BDA list: 2020-02-29 Name: Residential and commercial building GstNr .: .45 |

|
Residential and commercial building ObjectID : 33904 |
Unterer Stadtplatz 21 KG location : Waidhofen an der Ybbs |
The gabled house with a crooked roof has a facade from around 1850 with neo-Gothic elements and a late-Gothic shoulder portal on the side. |
ObjectID : 33904 Status : Notification Status of the BDA list: 2020-02-29 Name: Residential and commercial building GstNr .: .40 |

|
Former Town hall ObjectID : 49182 |
Unterer Stadtplatz 22 KG location : Waidhofen an der Ybbs |
The former town hall, which is also Hoher Markt No. 28, is a mighty, three-storey corner house with a neo-baroque trickle plaster facade with colossal pilasters and corner blocks and a side wing that is staggered back in one axis. The main front has a wide arched entrance and beveled stone walls. The rear hallway is three-bay and cross-arched. One room has rich wooden beam ceilings marked 1627 and 1666. The three-storey arcade courtyard has chamfered late Gothic pillars and passageways with groin vaults as well as late Gothic stone windows with grating. |
ObjectID : 49182 Status : Notification Status of the BDA list: 2020-02-29 Name: Former Rathaus GstNr .: .39 Former. Town hall Unterer Stadtplatz 22 in Waidhofen an der Ybbs |

|
Residential and commercial building ObjectID : 33905 |
Unterer Stadtplatz 23 KG location : Waidhofen an der Ybbs |
A three-storey house closing the upper end of the square, in the back of which a former, rectangular fortified tower, the Eckhel tower, is enclosed. The trickle plaster facade from the end of the 19th century has profile cornices and panes as well as a flat bay window over a late Gothic pointed arch portal. Barrel vaults in the rooms and in the hallway, as well as a late Gothic round arched portal with a pear stick in the hallway. |
ObjectID : 33905 Status : Notification Status of the BDA list: 2020-02-29 Name: Residential and commercial building GstNr .: .87 |

|
Residential and commercial building ObjectID : 47837 |
Unterer Stadtplatz 24 KG location : Waidhofen an der Ybbs |
The three-storey building, adjoining the former city wall and with its bent shape adapted to the course of the street, dates back to the 15th century. There are colossal silhouette pilasters on the trickle plaster facade, the ground floor is grooved. Inside there is a barrel vaulted central corridor. |
ObjectID : 47837 Status : Notification Status of the BDA list: 2020-02-29 Name: Residential and commercial building GstNr .: .86 |

|
Residential and commercial building ObjectID : 33906 |
Unterer Stadtplatz 27 KG location : Waidhofen an der Ybbs |
The two-storey gabled house standing under a crooked roof has a storage floor and three late-Gothic profiled stone-walled windows. There is a cantilevered upper floor above the late Gothic beveled pillars and wedge stones. The trickle plaster facade has neo-baroque panels and a beveled round arch portal. The hallway is half-barrel vaulted, in the lowered rear wing there are groin vaults and parallel barrel vaults as well as a partially walled-up wedge-shaped arch on the inner wall. |
ObjectID : 33906 Status : Notification Status of the BDA list: 2020-02-29 Name: Residential and commercial building GstNr .: 71 |

|
Gasthaus Zum Goldenen Hirschen ObjectID : 7519 |
Unterer Stadtplatz 28, 29 KG location : Waidhofen an der Ybbs |
The two three-storey houses with a gable front and a moat roof were merged in 1862 and share a barrel-vaulted central corridor. The facade dates from this period, in the core they date from the 15th century. Above shallow wall pillars of an irregular row of arches from the end of the 15th century, there is a cantilevered upper floor, inside are plaster ridges. The rear wing houses a two-aisled square-vaulted pillar hall. |
ObjectID : 7519 Status : Notification Status of the BDA list: 2020-02-29 Name: Gasthaus Zum Goldenen Hirschen GstNr .: .77; .78 |

|
Residential and commercial building ObjectID: 9744 |
Unterer Stadtplatz 30 KG location : Waidhofen an der Ybbs |
The three-storey house with a two-part glazed gable front, on whose historical trickle plaster facade is designed with frieze, ornamental bands and colossal corner pilasters, has a cellar from the 15th century with barrel vaults; the ground floor is also barrel vaulted. On the upper floor there are both barrel vaults with finely designed, three-dimensional plaster netting with tenons from the 1st half of the 16th century, as well as hollow vaults with stitch caps. |
ObjectID: 9744 Status: Notification Status of the BDA list: 2020-02-29 Name: Residential and commercial building GstNr .: .76 / 1 |

|
Bürgerhaus ObjektID : 66680 |
Unterer Stadtplatz 33 KG location : Waidhofen an der Ybbs |
The late Gothic, two-storey house with a crooked roof has an upper storey projecting over two flat arches as well as Kanelur profile strips and plastering flanges on the renewed trickle plaster facade. Special features inside are a barrel-vaulted former corridor, a four-bay groin vault over late Gothic beveled stone pillars with lancet barrels on the ground floor and a fine star-net vault with tenons on the upper floor from the first half of the 16th century. |
ObjectID : 66680 Status : Notification Status of the BDA list: 2020-02-29 Name: Bürgerhaus GstNr .: .73 |

|
Residential and commercial building ObjectID : 33907 |
Unterer Stadtplatz 34 KG location : Waidhofen an der Ybbs |
The cubic, three-storey building stands under a very flat hipped roof; its core dates from the 15th century and was redesigned in the 17th century. The facade, which dates from the second half of the 19th century, has colossal pilasters at the corners and a round arched portal with a classicist wooden door. Inside there is a barrel and groin vaulted corridor from the 16th century, a four-bay, two-aisled barrel vault with stucco coffering and rosette overlay above a central pillar, marked 1655, as well as irregular, far-drawn vaults and a pointed arch portal. The courtyard is decorated with pillar arcades with arched niches, bases and stepped capitals; the arcade was glazed around 1900. |
ObjektID : 33907 Status : Notification Status of the BDA list: 2020-02-29 Name: Residential and commercial building GstNr .: .72 Residential and commercial building Unterer Stadtplatz 34 Waidhofen an der Ybbs |

|
Residential and commercial building Alte Post ObjektID : 33908 |
Unterer Stadtplatz 35 KG location : Waidhofen an der Ybbs |
The mighty, at its core from the 15th / 16th. Century-old house with a curved, expanded hipped roof and renewed trickle plaster facade with pilasters restored in 1987 is far in front and characterizes the square, to which it is open through its portico with three slightly ogival arcades. A chamfered round arch portal with bar support and a barrel-vaulted entrance lead into the interior, and it also has a covered arcade courtyard with two columned arcades. In the arcades and rooms there are cross ridge, cross rib, barrel and plaster net vaults. |
ObjektID : 33908 Status : Notification Status of the BDA list: 2020-02-29 Name: Residential and commercial building Alte Post GstNr .: 64 Alte Post Unterer Stadtplatz 35 Waidhofen an der Ybbs |

|
Bürgerhaus ObjektID : 66681 |
Unterer Stadtplatz 36 KG location : Waidhofen an der Ybbs |
The two-storey house standing under a hipped roof that was renewed in 1924 adjoins the city fortifications. The facade, which was attached around 1830, is adorned with baroque flower medallions. Inside there is a barrel-vaulted hallway and square vaults from the first half of the 19th century . |
ObjectID : 66681 Status : Notification Status of the BDA list: 2020-02-29 Name: Bürgerhaus GstNr .: .70 |

|
Residential and commercial building ObjectID : 66682 |
Unterer Stadtplatz 37 KG location : Waidhofen an der Ybbs |
A slightly curved mansard roof covers the mighty, three-storey house, which essentially dates from the second half of the 15th century. Late Gothic single-axis side bay windows, the one on the left above polygonal pillars with tracery parapet, and a baroque facade structure that was attached in the second half of the 18th century and rhythmized by groups of pilaster strips and a Madonna mural characterize the exterior view. A pointed arched late Gothic portal with crossed round bars leads into a barrel-vaulted hallway. Further details are a staircase built around 1880 as well as groin vaults on the ground floor and a pointed arched barrel vault on the upper floor. |
ObjektID : 66682 Status : Notification Status of the BDA list: 2020-02-29 Name: Residential and commercial building GstNr .: .69 Residential and commercial building Unterer Stadtplatz 37 Waidhofen an der Ybbs |

|
Residential and commercial building ObjectID : 33909 |
Unterer Stadtplatz 38 KG location : Waidhofen an der Ybbs |
The broad, three-storey building dates back to the core of the 15th century and has a wide hipped roof, which was expanded at the end of the 1930s; its rear wall is a remnant of the old city wall. The trickle plaster facade dates from the end of the 18th century, the stone-walled portal is marked 1925. A barrel vaulted central corridor and rooms with lancet barrels and groin vaults over late Gothic polygonal pillars as well as pointed arched stone arches are located on the ground floor. In the multi-part basement there is a late Gothic stone-walled portal, on the upper floor there is a transverse corridor with baroque vaults and plaster rosettes. |
ObjectID : 33909 Status : Notification Status of the BDA list: 2020-02-29 Name: Residential and commercial building GstNr .: 62/1 |

|
Bürgerhaus ObjektID: 7520 |
Unterer Stadtplatz 39 KG location : Waidhofen an der Ybbs |
The house of the Piaty confectionery is gable and two-story with a crooked roof. A baker's mark and a bracket from 1935 are on a simple facade. Inside there are stabbed barrels from the 17th century and square vaults from the 18th century. The house also houses a pastry shop from 1927, and the Paul Piaty folklore collection on the upper floor since 1962 , consisting of agricultural utensils and art objects and a complete farmhouse parlor with a wooden beam ceiling marked in 1614. |
ObjectID: 7520 Status: Notification Status of the BDA list: 2020-02-29 Name: Bürgerhaus GstNr .: 61 |

|
Bürgerhaus ObjektID: 6751 since 2014 |
Unterer Stadtplatz 40 KG location : Waidhofen an der Ybbs |
ObjectID: 6751 Status: Notification Status of the BDA list: 2020-02-29 Name: Bürgerhaus GstNr .: .66 |
|

|
Residential and commercial building ObjectID : 33910 |
Unterer Stadtplatz 41 KG location : Waidhofen an der Ybbs |
The facade of the late baroque town house under a mansard roof that was renewed in 1991 dates from around 1840. Square vaults, a transverse barrel vault and a late baroque stone-walled portal with curved skylights are the characteristic details of the house. |
ObjectID : 33910 Status : Notification Status of the BDA list: 2020-02-29 Name: Residential and commercial building GstNr .: .65 |

|
Bürgerhaus ObjektID : 6758 |
Unterer Stadtplatz 42 KG location : Waidhofen an der Ybbs |
The front of the three-storey house with a wide hipped roof and simple facade shows a single-axis facade bay window from the 2nd half of the 16th century over wedge stones with mascarons . Inside there are barrel-vaulted ground floor rooms, some of which are provided with stitch caps, as well as a richly carved wooden beam ceiling marked with the year 1629. |
ObjectID : 6758 Status : Notification Status of the BDA list: 2020-02-29 Name: Bürgerhaus GstNr .: .64 |

|
Bürgerhaus ObjektID: 6759 |
Unterer Stadtplatz 43 KG location : Waidhofen an der Ybbs |
The house attached to the former city wall has a rich, early historical facade with flower ornamentation. In the cellar of the house there is a quarry stone lancing cap barrel vault with formwork impressions from the 15th century. On the floors above there are lancet barrel vaults and groin vaults from the 16th and 17th centuries. Century, and three-axis arched arcades in the courtyard. |
ObjectID: 6759 Status: Notification Status of the BDA list: 2020-02-29 Name: Bürgerhaus GstNr .: 57 |

|
Bürgerhaus ObjektID: 6752 |
Unterer Stadtplatz 44 KG location : Waidhofen an der Ybbs |
The originally two-storey, in the core from the 15th / 16th. The house, which dates back to the 19th century, is a former horse smithy, which was extensively rebuilt in 1846 and a third floor was added at the beginning of the 20th century. The rounded front is grooved on the ground floor and has a Biedermeier facade, on which there are flat bay windows with slug-glass glazing over floral corbels. Arched windows and portal are marked with 1846 and are partially barred and provided with wrought-iron flower baskets. On the west side there is a workshop, which was added in 1920, with a two-nave, four- to six-bay pillar hall. |
ObjectID: 6752 Status: Notification Status of the BDA list: 2020-02-29 Name: Bürgerhaus GstNr .: .62 Bürgerhaus Unterer Stadtplatz 44 Waidhofen an der Ybbs |

|
Residential building, former Hammerherrenhaus ObjektID : 33911 |
Weyrerstraße 5 KG location : Waidhofen an der Ybbs |
The core of the two-storey, gable-side former hammer mansion with a rear-staggered side wing has numerous construction details such as stone-clad windows and flat bay windows, as well as sgraffit remains as corner blocks in black and white decor. Furthermore, on the late Biedermeier-early historical facade there is a stone-walled portal marked 1850 and a rich palmette frieze under the eaves. |
ObjektID : 33911 Status : Notification Status of the BDA list: 2020-02-29 Name: Residential building, former Hammerherrenhaus GstNr .: 693/1 Residential building, former Hammerherrenhaus Weyrerstraße 5 Waidhofen an der Ybbs |
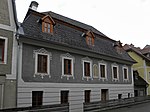
|
Residential building ObjectID : 33912 |
Weyrerstraße 15 KG location : Waidhofen an der Ybbs |
The facade of the late Baroque house, standing under a mansard roof on the eaves, has fine rococo stucco decor and pilasters on the upper floor, and bands on the ground floor. Inside there are square vaults with straps. |
ObjectID : 33912 Status : Notification Status of the BDA list: 2020-02-29 Name: Residential building GstNr .: .476 / 1 Residential building Weyrer Strasse 15 Waidhofen an der Ybbs |

|
Former Gasthof Zur Sonne ObjectID : 77105 |
Weyrerstraße 22 KG location : Waidhofen an der Ybbs |
The massive building, which basically dates from the 17th century, stands under a protruding gable roof and has a Biedermeier facade made of fluted pilaster strips and wavy horizontal bands. The door leaves of the wide, arched entrance with barrel vaults are decorated with symbols of the sun . In the rooms on the ground floor there are partly needle cap bins. The guest room is characterized by a wooden beam ceiling marked 1623 with two joists including palmette decoration and writing, and there is also a guild sign from the end of the 19th century in the room. |
ObjectID : 77105 Status : Notification Status of the BDA list: 2020-02-29 Name: Former Gasthof Zur Sonne GstNr .: .472 / 1; .471 Former Gasthaus zur Sonne Waidhofen an der Ybbs |
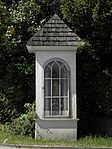
|
Wayside shrine / wayside chapel ObjectID : 26835 |
at Wienerstraße 4, KG location : Waidhofen an der Ybbs |
The niche shrine is covered with a wooden shingle roof and contains a late Gothic statuette of the Man of Sorrows from the beginning of the 16th century standing between Tuscan columns . |
ObjectID : 26835 Status : Notification Status of the BDA list: 2020-02-29 Name: Bildstock / Wegkapelle GstNr .: 709/1 Bildstock Wienerstraße 4 Waidhofen an der Ybbs |
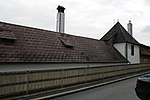
|
Residential building ObjectID : 66703 |
Ybbsitzerstraße 9 KG location : Waidhofen an der Ybbs |
The elongated building with a late Gothic core, which is just below today's street level, has a raised central section and is covered with a tent roof. In the basement there are barrel vaults with formwork imprints, in the living rooms there are lancet barrels and two notched beam ceilings, which are labeled 1603 and 1623. |
ObjectID : 66703 Status : Notification Status of the BDA list: 2020-02-29 Name: Residential house GstNr .: .181 |

|
Residential building ObjectID : 66706 |
Ybbsitzerstraße 13 KG location : Waidhofen an der Ybbs |
The single-storey building has on the renewed facade in part square blocks or under the eaves bands, as well as a late Gothic shoulder portal. Inside there is a barrel-vaulted hallway and lance-cap barrels in the rooms, as well as a pointed arch wall niche and another exposed shoulder portal. |
ObjectID : 66706 Status : Notification Status of the BDA list: 2020-02-29 Name: Residential house GstNr .: .183 |

|
Residential house, former manor house ObjectID : 66698 |
Ybbsitzerstraße 16 KG location : Waidhofen an der Ybbs |
The three-storey house, standing prominently in the axis of the Ybbsbrücke, has a representative, classicist facade from around 1800 with a strict colossal pilaster arrangement and a wide, arched passage. The low utility wings also show pilasters on the courtyard side. There are square vaults on the ground floor and barrel vaults from the 16th century in the cellar of the house. |
ObjectID : 66698 Status : Notification Status of the BDA list: 2020-02-29 Name: Residential house, former manor house GstNr .: .300 |
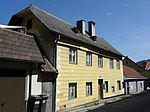
|
Residential building, former commercial building ObjectID : 66699 |
Ybbsitzerstraße 17 KG location : Waidhofen an der Ybbs |
The central corridor house standing under a gable roof comes from the 16th / 17th century. Century. |
ObjektID : 66699 Status : Notification Status of the BDA list: 2020-02-29 Name: Residential building, former commercial building GstNr .: .185 |

|
Former Gasthof Zum golden Löwen ObjectID : 93476 |
Ybbsitzerstraße 18 KG location : Waidhofen an der Ybbs |
The core of the three-storey building under a converted roof dates from the late 18th century, a staggered extension from the end of the 19th century. On the ground floor there is a facade banding, at the side an archway marked 1781. The continuous central corridor consists of four groin arched yokes with plastered ridges from the 17th century. |
ObjectID : 93476 Status : Notification Status of the BDA list: 2020-02-29 Name: Former Gasthof Zum golden Löwen GstNr .: .299 / 1 |

|
Residential building, former commercial building ObjectID : 66704 |
Ybbsitzerstraße 20 KG location : Waidhofen an der Ybbs |
The two-storey building, which essentially dates back to the 16th century, was adapted in the first half of the 18th century. The renewed facade has a wall painting in a dummy cartouche, marked 1717, which shows a Mariazell Madonna with saints. Inside there is a narrow, continuous hallway with barrel vaults, the vaulted cellar has formwork impressions. |
ObjektID : 66704 Status : Notification Status of the BDA list: 2020-02-29 Name: Residential building, former commercial building GstNr .: .298 |

|
Residential building, former commercial building ObjectID : 66705 |
Ybbsitzerstraße 22 KG location : Waidhofen an der Ybbs |
The two-story house, which stands under a gable roof, essentially dates from the 17th century. The facade, decorated with fruit hanging decoration, is structured by a central risalit with a balcony. In the skylight portal of the arched entrance there is a vine tendril wrought iron grille. Inside there are groin vaults and lancet barrels, and formwork impressions can be found in the cellar vault. |
ObjektID : 66705 Status : Notification Status of the BDA list: 2020-02-29 Name: Residential building, former commercial building GstNr .: .296 / 1 |

|
District Court ObjectID : 56104 |
Ybbstorgasse 2 / 2a KG location : Waidhofen an der Ybbs |
The mighty, two and a half storey renaissance building is the birthplace of the painter Ludwig Halauska . It was built in the last third of the 16th century, has a hipped roof, a massive rusticated arched portal with a copy of the wooden Renaissance portal from 1582, the original of which is in the museum, another arched portal at the barrel-vaulted entrance and a passage made up of two arched pillar arcades. The historical facade on the front side is adorned with floral decor, corner blocks and simple window canopies, on the side there is a narrow connecting wing to the Ybbstor. In the wide corridor there are groin vaults with plastered ridges and noses from the 16th century, the rooms on the ground floor are provided with lancet barrels. On the upper floor, the hallway has a barrel vault, burr stucco coffering over console stones and a stone- clad portal with Wolf Ebenperger's coat of arms marked in 1572, there is also a three- bay lance cap barrel with stucco coffering , open to the courtyard in three arched arcades over polygonal pillars with cross-vaulted corridors. The courtroom has a baroque coffered stucco ceiling, in the anteroom there is a late Gothic mesh vault with pronounced knobs radiating from a walled column. In the judge's room there are barrel vaults with a close succession of stitch caps, the corners are elegantly rounded off by a three-beam solution. |
ObjectID : 56104 Status: § 2a Status of the BDA list: 2020-02-29 Name: District court GstNr .: .107 District court Waidhofen an der Ybbs |

|
Gasthaus Zum Schwarzen Bären ObjectID: 6754 |
Ybbstorgasse 3 KG location : Waidhofen an der Ybbs |
The two-storey gabled house, which stands under a hipped roof, mainly dates from the 16th century, the cellar already from the 15th, the protruding, two-axis facade part was built around 1700 Century, as well as a round arch portal. On the first and second floors there are several early modern barrel and groin vaults, and on the upper floor there is also a wooden beam ceiling marked 1592. |
ObjectID: 6754 Status: Notification Status of the BDA list: 2020-02-29 Name: Gasthaus Zum Schwarzen Bären GstNr .: .108 |

|
Ybbstor ObjectID : 77109 |
Ybbstorgasse 4 KG location : Waidhofen an der Ybbs |
The Ybbstor (13th century) is the last city gate that has clearly been preserved in the cityscape. With renaissance rustication, late Gothic window openings, baroque onion dome (1778) and molding decoration (19th century). |
ObjectID : 77109 Status: § 2a Status of the BDA list: 2020-02-29 Name: Ybbstor GstNr .: .156 / 1 Ybbstor, Waidhofen an der Ybbs |

|
Bürgerhaus ObjektID: 7173 |
Ybbstorgasse 5 KG location : Waidhofen an der Ybbs |
The two-storey house, standing under a wide hip roof, is a former bakery and was mainly built in the 16th century. It has a revised shoulder portal from the first third of the 16th century and a single-axis flat bay window with profiled consoles; on its south side it shows an upper storey projected over corbels. Both components have a plastered square from the second half of the 16th century. The interior of the house is gutted. |
ObjectID: 7173 Status: Notification Status of the BDA list: 2020-02-29 Name: Bürgerhaus GstNr .: 25 Bürgerhaus Ybbstorgasse 5 Waidhofen an der Ybbs |

|
Figure shrine St. Johannes Nepomuk ObjectID : 76803 |
KG location : Waidhofen an der Ybbs |
The statue is a 1982 copy of the group at the foot of the Schlossberg in Ochsenburg (St. Pölten) . It was restored by Herbert Petermandl in 2006 and again in 2016. |
ObjectID : 76803 Status: § 2a Status of the BDA list: 2020-02-29 Name: Figurine picture stick hl. Johannes Nepomuk GstNr .: 680/2 figure shrine St. Johannes Nepomuk Waidhofen an der Ybbs |
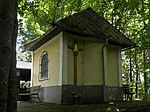
|
Upper Chapel on Buchenberg ObjectID : 76819 |
KG location : Waidhofen an der Ybbs |
The rectangular chapel was built in 1852 on a high plateau of the beech mountain and renovated in 1921 and 1966. A flat, strongly indented apse, a protruding gable wall, trickle plaster facades with plastering fins and lunette windows as well as a gable roof characterize the exterior, the interior is flat covered. In the chapel there is a statue of the Madonna, a crucifix and votive pictures from the second half of the 19th to the beginning of the 20th century, as well as a popular statue of Maria Immatriculata from the 19th century. A grid is marked with the year 1931. |
ObjektID : 76819 Status: § 2a Status of the BDA list: 2020-02-29 Name: Obere Kapelle am Buchenberg GstNr .: .692 Kapelle Oberer Buchenberg Waidhofen an der Ybbs |

|
Lower Chapel on Buchenberg ObjectID : 76820 |
KG location : Waidhofen an der Ybbs |
The spacious rectangular building with a round-arch apse, dating from 1856, shows lunette windows and a stone-walled portal with barred skylights, as well as a Madonna relief marked 1865 on its trickle plaster facades. In the barrel-vaulted interior there is a wood-paneled altar niche with an altarpiece Pietà from 1856 as well as votive pictures and statuettes from the end of the 19th / beginning of the 20th century. |
ObjectID : 76820 Status: § 2a Status of the BDA list: 2020-02-29 Name: Untere Kapelle am Buchenberg GstNr .: .691 Kapelle Unterer Buchenberg Waidhofen an der Ybbs |

|
Zeller Hochbrücke / Obere Zeller Brücke ObjectID : 77199 |
KG location : Waidhofen an der Ybbs |
A 17 meter high reinforced concrete bridge that characterizes the cityscape, built in 1898 and renovated in 1969/70. The bridge spans a remarkable 44.6 meters over two arches and a river pillar. On both sides of the bridge there are pillars with segmental arch-like ends, at the level of the river pillar there are pavements that are extended like balconies. The bridge connects the cadastral communities of Zell Markt and Waidhofen an der Ybbs. |
ObjectID : 77199 Status: § 2a Status of the BDA list: 2020-02-29 Name: Zeller Hochbrücke / Obere Zeller Brücke GstNr .: 697/58; 697/59 Zeller Hochbrücke Zell Markt |

|
So-called. Lutherturm, former Johannes Chapel ObjectID : 76708 |
KG location : Waidhofen an der Ybbs |
Actually Anna Chapel, since it was first mentioned in documents in 1501 as the Anna Benefice; however unclear story. Two-storey, largely unplastered tower with pointed arched windows protruding from the line of the city wall. |
ObjectID : 76708 Status: § 2a Status of the BDA list: 2020-02-29 Name: Sog. Lutherturm, former Johannes-Kapelle GstNr .: .2 / 2 Lutherturm Waidhofen an der Ybbs |
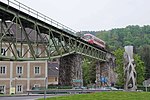
|
Viaduct and railway bridge over Weyrerstraße ObjectID : 23101 |
KG location : Waidhofen an der Ybbs |
The viaduct, consisting of multi-axis stone arches with a steel fish-belly construction as the middle section, was built around 1896 as part of the first construction phase of the Ybbstalbahn. |
ObjektID : 23101 Status : Notification Status of the BDA list: 2020-02-29 Name: Viaduct and railway bridge over Weyrerstraße GstNr .: 726/1; 727 Viaduct and railway bridge over Weyrer Straße Waidhofen an der Ybbs |

|
Parsonage Object ID: 77138 |
Windhag 1 location KG: Windhag |
The late baroque, single-storey building stands on a high base under a steep hipped roof. Plaster bottle and trickle plaster facades as well as the portal framing were renewed. Late baroque window baskets and grilles outside, inside simple stucco ceilings from the end of the 18th century. |
ObjectID : 77138 Status: § 2a Status of the BDA list: 2020-02-29 Name: Pfarrhof GstNr .: 605 Pfarrhof Windhag |

|
Former Mesnerhäusl ObjektID : 77156 |
Windhag, St. Aegidi Location KG: Windhag |
The single-storey, hook-shaped baroque building with a former smoking kitchen has a beamed ceiling marked 1796. |
ObjectID : 77156 Status: § 2a Status of the BDA list: 2020-02-29 Name: Former Mesnerhäusl GstNr .: 2116 |
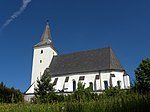
|
Catholic parish church hl. Nikolaus ObjectID : 77136 |
Windhager-Straße 15 KG location : Windhag |
The parish church of St. Nikolaus is a late Gothic hall church with a lower north aisle on a hillside, it is surrounded by a cemetery and a wall, in the east there is a massive cubic gate. The massive, presented west tower is a former Gothic defense tower from the end of the 14th century with sloping, baroque support pillars and narrow slot openings, the sound floor shows three-pass openings . The pointed pyramid helmet dates from 1854. The tower is open with a round arch, but the barrel-vaulted tower room has no connection to the nave.
The nave is a three-bay hall with ribbed vaults from the end of the 14th century, a groin vault was built under the organ loft above a square pillar in the 17th century, the wooden balcony porch shows the remains of a gilded veil from the 18th century . The choir with a 5/8 end is attached directly to the nave as a single bay with a ribbed vault from the end of the 14th century. The nave is opened through three arcades to the three-bay north aisle, there strong cross-ribbed vaults from the 3rd quarter of the 15th century, the bays are separated by dividing arches. On the northeast side the north chapel, which serves as a sacristy and is connected to the choir via a stone wall door . The slightly curved pointed arch portal on the north side has richly carved door leaves around 1900. The main altar, a richly designed double columned reredos from around 1700, is dominated by a monumental statue of the church patron above the tabernacle structure, with statues of St. Sebastian and Florian. The upper picture shows the coronation of Mary . The side altar retable is simple, decorated with cartilage , dates from the end of the 17th century and has a top figure of St. Michael from around 1675. The pulpit with a baroque basket and sound cover with tendril decoration is marked 1675 and was donated by Adam Piringer. The organ in a neo-Gothic case was made by Gregor Hradetzky in 1963. In the church there is a monumental crucifix from the 17th / beginning of the 18th century. The Way of the Cross consists of polychrome reliefs from around 1950. |
ObjectID : 77136 Status: § 2a Status of the BDA list: 2020-02-29 Name: Catholic parish church hl. Nikolaus GstNr .: .47 Parish Church St. Nikolaus, Windhag |

|
Cemetery at the parish church ObjectID : 77140 |
KG location : Windhag |
There are mostly cast iron crosses in the cemetery. A round-arched entrance gate bears a coat of arms, marked 1779, and in a niche there is a statue of St. Nicholas . |
ObjektID : 77140 Status: § 2a Status of the BDA list: 2020-02-29 Name: Cemetery at the parish church GstNr .: 606/1 Cemetery at the parish church Windhag Waidhofen an der Ybbs |

|
Catholic branch church hl. Aegydius ObjectID : 77155 |
KG location : Windhag |
ObjectID : 77155 Status: § 2a Status of the BDA list: 2020-02-29 Name: Kath. Filialkirche hl. Aegydius GstNr .: 2117/2 branch church hl. Aegydius, Windhag |
|

|
Pichlerkapelle am Seeberg, Seeberg-Kapelle ObjektID : 33899 |
Wirts location KG: Wirts |
The rectangular chapel at the junction to no. 8, Reithbauer, dates from 1867. It has a gable wall with a niche in front of which there is a statue of Ecce homo . Inside it has a needle cap barrel and side niches, on the altar there is a statue of the Madonna, presumably from the 18th century, and several figures of saints from the end of the 19th / beginning of the 20th century. |
ObjektID : 33899 Status : Notification Status of the BDA list: 2020-02-29 Name: Pichlerkapelle am Seeberg, Seeberg-Kapelle GstNr .: .119 / 3 Pichlerkapelle am Seeberg, Seeberg-Kapelle Waidhofen an der Ybbs |
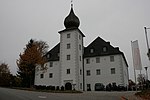
|
Castle Zell / Oberzell ObjectID : 45715 |
Am Schlossplatz 1 KG location : Zell Markt |
Opposite the old town area of Waidhofen just above the Ybbsufer in a large, neo-baroque walled green area with a representative portal, the stately early baroque complex was built at the beginning of the 17th century. A five-storey, early baroque gate tower with a shingled onion helmet is presented to her. Once the official and administrative seat of the Gleiss rulership , it became the local center of rulership administration from 1808. In 1908 and 1912, according to plans by Miklas von Bukovics and Leopold Spreitzer, it was converted into a hotel. Further adaptations took place between 2000 and 2002, and a free-standing new hotel was built next to the castle according to plans by Ernst Hoffmann .
The castle is a three-storey, rectangular building block with an early baroque core, which is covered by a three-part hipped roof over two-storey attics from the beginning of the 20th century. The facade of the seven-axis main front is simple and structured with stone . The four to five-axis side fronts have trickle plaster facades and a profiled arched portal, on the ybb side there is a two-storey porch front. Inside, a continuous, groin-vaulted corridor leads to the ground floor and upper floor rooms, which are provided with coffered stitch cap barrels with finely designed plaster tape covers and rosettes, as well as wooden beam ceilings. The former hotel rooms have secessionist stucco decor, and on the upper floor of the veranda there are neo-baroque stucco reliefs with allegorical content. |
ObjectID : 45715 Status : Notification Status of the BDA list: 2020-02-29 Name: Schloss Zell / Oberzell GstNr .: 1/1 Schloss Zell an der Ybbs |

|
Residential and commercial building ObjectID : 34105 |
Hauptplatz 6 KG location : Zell Markt |
The two-storey building, designed with rococo decor on the upper floor, has two wall panel paintings marked 1785, a mercy seat with Saints Sebastian and Florian, and an apparition of Mary. |
ObjectID : 34105 Status : Notification Status of the BDA list: 2020-02-29 Name: Residential and commercial building GstNr .: .53 |

|
So-called. Gamperlschmiede ObjektID : 34106 |
Hauptplatz 10 KG location : Zell Markt |
The former nail smithy is located in a single-storey, elongated building, originally from the 16th century, with a tower-like elevated central wing, which is covered by a sloping roof that was renewed in 1928. Remains of facade decor from the 16th / 17th centuries Century are preserved, the upper floor has spotted hatches. Inside there is a narrow, barrel-vaulted hallway and a fireplace that can be used to sleep , as well as a wooden beam ceiling marked 1614. The side wing (Hauptplatz 12) has been renewed. |
ObjectID : 34106 Status : Notification Status of the BDA list: 2020-02-29 Name: Sog. Gamperlschmiede GstNr .: .57 |

|
Bürgerhaus ObjektID: 9495 |
Hauptplatz 11 KG location : Zell Markt |
The middle-corridor house , which is essentially early modern under a curly hipped roof, was redesigned at the end of the 18th century and around 1840. A richly designed Biedermeier facade from 1840 and a round arched stone portal with glazed skylights characterize the exterior. On the ground floor there is a classicistic / Biedermeier stucco rosette ceiling. |
ObjectID: 9495 Status: Notification Status of the BDA list: 2020-02-29 Name: Bürgerhaus GstNr .: .62 Bürgerhaus Hauptplatz 11 Zell Markt |

|
Elementary school ObjectID : 44863 |
Hauptplatz 17 KG location : Zell Markt |
The elementary school is an elongated, two-storey building from the end of the 19th century with a hipped roof and attic . |
ObjectID : 44863 Status : Notification Status of the BDA list: 2020-02-29 Name: Primary school GstNr .: 76/23 |

|
Residential building ObjectID : 45714 |
Hauptplatz 18 KG location : Zell Markt |
The substance of the single-storey, three-axle gabled house dates from the 16th century. There is a flat bay window above the profiled corbels and wall pillars, and a loft extension under the massive crooked roof. A wide, ribbed shoulder portal leads into the interior of the house, where barrel vaults can be found in the hallway and on the ground floor. |
ObjectID : 45714 Status : Notification Status of the BDA list: 2020-02-29 Name: Residential building GstNr .: .65 / 1 |
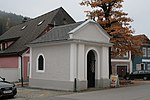
|
Corridor / path chapel ObjectID : 77194 |
at Hauptplatz 26, KG location : Zell Markt |
The baroque rectangular building, located on the largest extension of the main square, stands under a curving hipped roof with a glare gable front . It has zygomatic windows and an apse. The trickle plaster facades are provided with simple corner bevels and heavily tiered eaves. Inside there is a two-bay groin vault resting on pillars. On the assembled altar structure with neo-Gothic wooden fringes , branch attachments and niches, a statue of the Madonna around 1700 in an angel's gorilla , a late Baroque altarpiece of Saint Rosalia and in the niches the statues of Saint Catherine (2nd quarter of the 18th century) and Scholastica can be seen. |
ObjectID : 77194 Status: § 2a Status of the BDA list: 2020-02-29 Name: Flur- / Wegkapelle GstNr .: .71 |

|
Catholic parish church hl. Florian ObjectID : 77171 |
Kirchenplatz 1 KG location : Zell Markt |
The parish church, located in the axis of the Ybbsbrücke, is a simple, classicist hall with a retracted choir and a high tower, which was built between 1784 and 1786. The west facade, which is only slightly subdivided with profile strip decoration and slightly curved gable, houses a niche statue of St. Florian (around 1800) and has a small bell helmet attachment. The smooth nave walls have round-arched Keilstein windows, and on the south side there is also a two-storey sacristy with a new extension. The tower, which was raised in 1906 and decorated with three-part cleaning flasks and silhouette pilasters, is attached behind the choir head and ends with a pyramid helmet with a lantern top. Inside there is a flat-roofed, three-bay hall with pilasters and a heavily profiled cornice, the organ gallery rests on pillar arcades. Opposite is a broad, rounded triumphal arch and a recessed choir with a stretched 5/8 end. Stained glass decorated with tendril ornaments show medallions with St. Florian and St. Leopold; they are labeled 1894.
The high altar consists of a rococo column reredos with a warrior cornice , a slightly segment-arched volute cradle excerpt decorated with late baroque / classicist parts and polished white statues of Saints Peter and Paul from 1800. The altar panel shows the glory of St. Florian. The side altar with rococo table reredos and double counter-rotating scrolls has a late baroque table tabernacle, a pieta and adoring angels from 1903. The pulpit, built around 1800, follows the simple classicist style. The late baroque organ was rebuilt by Josef Breinbauer around 1860 . In the choir there is a three-part basket-shaped, wooden oratorio porch with palmette and volute décor and a dining grille from 1700. The faithful sit on classical church pews, the confessionals are in the same style. A cabinet in the sacristy with inlays and rich foliage is from 1800. Other art treasures in the church include a Pietá around 1430, a late Gothic Madonna restored in 1990, a Baroque wall panel from the first half of the 18th century showing the risen Christ and pictures of the Stations of the Cross from 1886; A Trinity monstrance from 1700 and a ciborium from 1690 are in custody. The bells are from 1942 and 1950. |
ObjectID : 77171 Status: § 2a Status of the BDA list: 2020-02-29 Name: Catholic parish church hl. Florian GstNr .: .37 Parish Church hl. Florian in Zell Market |

|
Parsonage Object ID: 77172 |
Kirchenplatz 1 KG location : Zell Markt |
The single-storey building under a hipped roof through the gently sloping lane to the church square dates from the beginning of the 19th century and has trickle plaster facades and a side wing. |
ObjectID : 77172 Status: § 2a Status of the BDA list: 2020-02-29 Name: Pfarrhof GstNr .: .38 |

|
Residential building, former toll house ObjectID: 34107 |
Kirchenplatz 2 KG location : Zell Markt |
The house with a hook-shaped floor plan and a basket-arched passage has a late Baroque / Biedermeier façade with scales banding, on which there are two murals in rectangular fields. |
ObjektID: 34107 Status: Notification Status of the BDA list: 2020-02-29 Name: Residential building, former toll house GstNr .: .35 Residential building, former toll building Kirchenplatz 2 Zell Markt |

|
Residential building, former Radherrenhaus ObjektID : 77193 |
Messerergasse 3 KG location : Zell Markt |
The house with a wide arch to the Ybbs has stone-clad windows with plug-in grilles and its core dates from the 16th / 17th century. Century. |
ObjektID : 77193 Status : Notification Status of the BDA list: 2020-02-29 Name: Residential building, former bicycle mansion GstNr .: .28 / 2 Residential building, former bicycle mansion house Zell Markt |

|
Figure shrine St. Florian ObjectID : 77195 |
Schmiedestrasse location KG: Zell Markt |
The baroque statue of St. Florian on a pillar is from the middle of the 18th century. |
ObjectID : 77195 Status: § 2a Status of the BDA list: 2020-02-29 Name: Figurine picture stick hl. Florian GstNr .: 160 |

|
Road maintenance department, Feilerhaus ObjectID : 34108 |
Schmiedestrasse 9 KG location : Zell Markt |
Baroque building with simple facades standing under a mighty hipped roof. The hallway is barrel-vaulted throughout with stitch caps, the ground floor rooms have barrel vaults across the hallway. At the rear there is a staggered side wing. |
ObjektID : 34108 Status : Notification Status of the BDA list: 2020-02-29 Name: Road maintenance department , Feilerhaus GstNr .: 150 Road maintenance department, Feilerhaus Zell Markt |
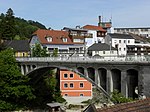
|
Zeller Hochbrücke / Obere Zeller Brücke ObjectID : 81298 |
KG location : Zell Markt |
The reinforced concrete bridge, built in 1898 and renovated in 1969/1979, is 17 meters high and characterizes the cityscape above the Ybbs. It consists of two arches and a river pillar and has a remarkable span of 44.6 meters. The pillars on both sides have segmental arch-like ends, at the level of the river pillar there are sidewalks that are extended like balconies.
The bridge connects the cadastral communities of Zell Markt and Waidhofen an der Ybbs . |
ObjectID : 81298 Status: § 2a Status of the BDA list: 2020-02-29 Name: Zeller Hochbrücke / Obere Zeller Brücke GstNr .: 191/6 Zeller Hochbrücke Zell Markt |
Former monuments
| photo | monument | Location | description | Metadata |
|---|---|---|---|---|
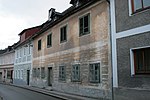
|
Town house, former commercial building until 2013 |
Ybbsitzerstraße 38 KG location : Waidhofen an der Ybbs |
The core of the two-story house dates from the 16th century; the trickle plaster facade with plaster flasks, banded plinth and stone wall portal from the first half of the 19th century. The living rooms are equipped with lancet barrels and groin vaults, in the basement there are barrel vaults with formwork impressions. |
ObjectID: missing! Status: Notification Status of the BDA list: 2013-06-28 Name: Bürgerhaus, former commercial building GstNr .: .257 / 1 |

|
Bürgerhaus ObjektID : 56107 until 2016 |
Ybbsitzerstraße 11 KG location : Waidhofen an der Ybbs |
The single-storey building, which is essentially late Gothic, has barrel vaults with molds in the basement. In the other rooms there are barrel vaults and groin vaults as well as a former forge. |
ObjectID : 56107 Status : Notification Status of the BDA list: 2016-06-21 Name: Bürgerhaus GstNr .: .182 |
literature
- Dehio manual. The art monuments of Austria. Lower Austria south of the Danube. Edited by Peter Aichinger-Rosenberger, Evelyn Benesch, Kurt Bleicher, Sibylle Grün, Renate Holzschuh-Hofer, Wolfgang Huber, Herbert Karner, Katharina Packpfeifer, Anna Piuk, Gabriele Russwurm-Biró, Otmar Rychlik, Agnes Szendey, Franz Peter Wanek. Contributions by Christian Benedik, Christa Farka, Ulrike Knall-Brskovsky, Johann Kräftner , Markus Kristan, Johannes-Wolfgang Neugebauer , Marianne Pollak, Margareta Vyoral-Tschapka, Ronald Woldron. Berger Verlag, Horn / Vienna 2003, ISBN 3-85028-364-X .
Web links
Individual evidence
- ↑ a b Lower Austria - immovable and archaeological monuments under monument protection. (PDF), ( CSV ). Federal Monuments Office , as of February 14, 2020.
- ↑ Konradsheim , Dehio Niederösterreich, Volume I, pp. 1098–1100.
- ↑ Kreilhof , Dehio Lower Austria, Volume I, p 1110th
- ↑ Josef Ecker in collaboration with pastor Mag. Herbert Döller: DENK-MAL am Wegrand - sacred small monuments in the city parish Waidhofen an der Ybbs . Ed .: Stadtpfarre Waidhofen an der Ybbs. 2005, p. 110 .
- ↑ 100 years of the Piaty bakery in Waidhofen / Ybbs. (PDF; 1.8 MB) Retrieved March 12, 2012 .
- ↑ a b c Kronhobl , Dehio Niederösterreich, Volume I, pp. 1117–1119.
- ^ Lower Austria - immovable and archaeological monuments under monument protection. ( Memento of March 5, 2016 in the Internet Archive ) . Federal Monuments Office , as of June 28, 2013 (PDF).
- ^ Lower Austria - immovable and archaeological monuments under monument protection. ( Memento from June 26, 2016 in the Internet Archive ) . Federal Monuments Office , as of June 21, 2016 (PDF).
- ↑ § 2a Monument Protection Act in the legal information system of the Republic of Austria .