List of listed objects in Wiener Neustadt
The list of listed objects in Wiener Neustadt contains the 167 listed immovable objects of the statutory city of Wiener Neustadt in Lower Austria .
Monuments
| photo | monument | Location | description | Metadata |
|---|---|---|---|---|

|
Town hall, residential and trading house ObjectID : 10619 |
Allerheiligengasse 4–6 KG location : Wiener Neustadt |
The core of the two-story building dates from the 16th / 17th centuries. Century, the late historical facade, however, from the time around 1900. |
ObjectID : 10619 Status : Notification Status of the BDA list: 2020-02-29 Name: Bürgerhaus, residential and trading house GstNr .: .348 Allerheiligengasse 4-6, Wiener Neustadt |

|
Residential and commercial building ObjectID : 10591 |
Allerheiligenplatz 2 KG location : Wiener Neustadt |
The secessionist residential and commercial building (identification address: Hauptplatz 4) was built around 1900. |
ObjectID : 10591 Status : Notification Status of the BDA list: 2020-02-29 Name: Residential and commercial building GstNr .: .11 |

|
Community Center , Former Rabbi House ObjectID : 10618 |
Allerheiligenplatz 3 KG location : Wiener Neustadt |
Located on the central square of the medieval Jewish ghetto , the two- to three-storey building itself dates from the late Middle Ages, the facade with baroque window sills from the 18th century. |
ObjectID : 10618 Status : Notification Status of the BDA list: 2020-02-29 Name: Bürgerhaus, Former Rabbinerhaus GstNr .: .10 |

|
Shrine Object ID: 10567 |
at Am Kanal 24 location KG: Wiener Neustadt |
The late Gothic stone pillar with a cross was built around 1500. |
ObjectID : 10567 Status: § 2a Status of the BDA list: 2020-02-29 Name: wayside shrine GstNr .: 101/1 |

|
Industrieviertel-Museum , Former workshop building of a hammer forge ObjectID : 56297 |
Anna-Rieger-Gasse 4 KG location : Wiener Neustadt |
The museum is housed in the building of a former hammer forge. The main building houses office, library and archive rooms. The single-storey side wings of the square building enclose an inner courtyard in which four weatherproof heavy historical machines are set up. |
ObjectID : 56297 Status: § 2a Status of the BDA list: 2020-02-29 Name: Industrieviertel-Museum, Former workshop building of a hammer forge GstNr .: .1041 / 1 Industrieviertel-Museum |

|
Bürgerhaus ObjektID : 10623 |
Augustingasse 4 KG location : Wiener Neustadt |
The two-storey town house with a wide arched stone portal dates from the 18th century, the facade decor from around 1830. |
ObjectID : 10623 Status : Notification Status of the BDA list: 2020-02-29 Name: Bürgerhaus GstNr .: .81 / 2 |

|
Bürgerhaus ObjektID : 10625 |
Bahngasse 2 KG location : Wiener Neustadt |
The three-story corner house with a corner bay window on the first floor, a slightly protruding wall field on console stones above the portal and a secessionist facade design above the smoothed ground floor originates in the core from the late Middle Ages. |
ObjectID : 10625 Status : Notification Status of the BDA list: 2020-02-29 Name: Bürgerhaus GstNr .: .190 Bahngasse 2, Wiener Neustadt |

|
Bürgerhaus, Former Teutonic Order Coming ObjectID : 10626 |
Bahngasse 3–5 KG location : Wiener Neustadt |
The former branch of the Teutonic Knights Order consists of two neighboring three-winged courtyards, with Bahngasse 3, built in 1673, being the main building, while Bahngasse 5, which dates back to the core of the 16th century, was the farm building. Leased as a factory building (textile factory) from 1804, after 1818 it was converted into a residential and commercial building. |
ObjectID : 10626 Status : Notification Status of the BDA list: 2020-02-29 Name: Bürgerhaus, Former German Order Coming GstNr .: .199 German Order Coming Wiener Neustadt |

|
Bürgerhaus ObjektID : 10627 |
Bahngasse 4 KG location : Wiener Neustadt |
The three-storey building has a rectangular portal dated “MW 1749” and above it a two-storey flat bay window on corbels with small side windows. |
ObjectID : 10627 Status : Notification Status of the BDA list: 2020-02-29 Name: Bürgerhaus GstNr .: .192 |

|
Capuchin monastery of St. Jakob ObjectID : 10545 |
Bahngasse 23 KG location : Wiener Neustadt |
The choir (around 1320) and a yoke of the nave remained from the Gothic church; the rest of the nave was demolished in 1623 and the long choir was converted into an early baroque hall by 1628. In the middle of the choir, baroque chapel extensions were built as a transverse axis. To the south, the baroque monastery building and the garden adjoin the city wall and the casemates. |
ObjectID : 10545 Status: § 2a Status of the BDA list: 2020-02-29 Name: Capuchin monastery hl. Jakob GstNr .: .206; 27; .205; .604 / 2 Capuchin Church, Wiener Neustadt |

|
City fortifications (complete system), casemates ObjectID : 10730 |
Bahngasse 27 KG location : Wiener Neustadt |
In the south-west corner of the city fortifications, Johann Tscherte laid out extensive camp casemates from 1551 to 1957. Other remains were under the former Capuchin bastion (from 1531/32). From 1936 to 1938 the casemates were largely rebuilt and partially destroyed in 1945. They still include more than 20 rooms made of different types of masonry with different coverings or vaults as well as round walled ventilation shafts in the crown of the vault. - The round arched stone portal is marked with 1557. |
ObjectID : 10730 Status: § 2a Status of the BDA list: 2020-02-29 Name: City fortifications (complete system), Kasematten GstNr .: 757/1; 757/2; 757/3; 757/4; 4797/67 Casemates Wiener Neustadt |

|
Bürgerhaus, Bürgerhof ObjectID : 10630 |
Bahngasse 38 KG location : Wiener Neustadt |
The town house, built in 1901/02 according to plans by Georg W. Mayer, is a four-storey, elongated building with a rich late-historical facade. The arched portal is framed by Tuscan columns and pilasters, and groups of putti sit on the curved entablature. |
ObjectID : 10630 Status : Notification Status of the BDA list: 2020-02-29 Name: Bürgerhaus, Bürgerhof GstNr .: .274 |

|
Rental house, Trampitsch house ObjectID : 10631 |
Bahngasse 44 KG location : Wiener Neustadt |
The two-story, elongated building from the late Biedermeier period has a richly structured facade. |
ObjectID : 10631 Status : Notification Status of the BDA list: 2020-02-29 Name: Miethaus, Trampitsch-Haus GstNr .: .621 / 3 |

|
Residential building, former Dorotheum ObjectID : 10632 |
Bahngasse 52 KG location : Wiener Neustadt |
The two-storey corner building, built as a hotel in the middle of the 19th century, was acquired by Dorotheum in 1928 and redesigned (mainly through the construction of a nine-storey “auction tower ” by Michael Rosenauer at the rear). |
ObjectID : 10632 Status : Notification Status of the BDA list: 2020-02-29 Name: Residential building, former Dorotheum GstNr .: .614 / 1 |

|
St. Johann Nepomuk Chapel ObjectID : 10546 |
opposite Baumkirchner Ring 6a (Johann-von-Nepomuk-Platz) KG location : Wiener Neustadt |
The chapel was donated by Caspar Adam Exinger in 1704 and renovated and supplemented by Anton Obermayer in 1756. After two changes of location in 1901, it was dismantled and stored, and in 1979 it was set up again near its original location. |
ObjectID : 10546 Status: § 2a Status of the BDA list: 2020-02-29 Name: Hl. Johann-Nepomuk-Kapelle GstNr .: 325 Johannes-Nepomuk-Kapelle (Wiener Neustadt) |

|
Bürgerhaus ObjektID : 97059 |
Böheimgasse 1 KG location : Wiener Neustadt |
The core of the building dates from the 16th century and has a simple Biedermeier facade on the upper floor as well as a chamfered rectangular portal crowned by vases from the end of the 18th century. |
ObjectID : 97059 Status : Notification Status of the BDA list: 2020-02-29 Name: Bürgerhaus GstNr .: .32 |

|
Bürgerhaus ObjektID: 3699 |
Böheimgasse 4 KG location : Wiener Neustadt |
The two-storey town house, which is essentially late medieval or early modern, has a corner bay on massive console stones with small side windows; The portal, window frames and sills date from the first half of the 16th century. |
ObjectID: 3699 Status: Notification Status of the BDA list: 2020-02-29 Name: Bürgerhaus GstNr .: .104 |

|
Remains of the Stubenberger tower and city wall ObjectID : 10696 |
Bräuhausgasse 5 KG location : Wiener Neustadt |
Remains of the intermediate tower in the southern city wall have been preserved over a square floor plan with corners made of humpback ashlars. |
ObjectID : 10696 Status : Notification Status of the BDA list: 2020-02-29 Name: Remains of the Stubenberg tower and city wall GstNr .: 21 |

|
Bürgerhaus ObjektID : 10637 |
Brodtischgasse 11 KG location : Wiener Neustadt |
The core of the two-storey town house is late Gothic, the late historical facade from the fourth quarter of the 19th century. The archway bears the year 1619, a cartridge on the Keilstein is labeled "IW 1766". |
ObjectID : 10637 Status : Notification Status of the BDA list: 2020-02-29 Name: Bürgerhaus GstNr .: .180 |
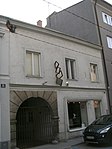
|
Bürgerhaus ObjektID : 72344 |
Brodtischgasse 12 KG location : Wiener Neustadt |
The two-storey town house from the 16th (in the core 15th) century has a baroque-classicist entrance portal. |
ObjectID : 72344 Status : Notification Status of the BDA list: 2020-02-29 Name: Bürgerhaus GstNr .: .232 |

|
Bürgerhaus, Former Neuberger Hof ObjectID : 10638 |
Brodtischgasse 16 KG location : Wiener Neustadt |
The two-storey building from the first half of the 17th century with a Renaissance portal was a monastery courtyard of the Cistercian monastery Neuberg an der Mürz . |
ObjectID : 10638 Status : Notification Status of the BDA list: 2020-02-29 Name: Bürgerhaus, former Neuberger Hof GstNr .: .230 |

|
Kath. Filialkirche Erlöserkirche ObjectID: 10548 |
Brunner Strasse 5 KG location : Wiener Neustadt |
The church was built in 1931/32 by redesigning a shoe factory hall built in 1919 according to plans by Clemens Holzmeister . |
ObjektID: 10548 Status: § 2a Status of the BDA list: 2020-02-29 Name: Catholic Filialkirche Erlöserkirche GstNr .: 2830/8 Erlöserkirche (Wiener Neustadt) |

|
George's Chapel ObjectID: 10639 |
Burgplatz 1 KG location : Wiener Neustadt |
The three-aisled Gothic hall church on the upper floor of Wiener Neustädter Burg houses the tomb of Emperor Maximilian I. The facade facing the courtyard bears 107 coats of arms in relief (14 coats of arms of the Austrian states and 93 imaginary coats of arms of fictional Austrian rulers) and a larger than life statue of Emperor Friedrich III. as Archduke of Austria and is therefore called the coat of arms. |
ObjectID: 10639 Status: § 2a Status of the BDA list: 2020-02-29 Name: Georgskapelle GstNr .: .507 Georgskapelle (Wiener Neustadt) |

|
Theresian Military Academy ObjectID: 10640 |
Burgplatz 1 KG location : Wiener Neustadt |
The beginning of the castle in Wiener Neustadt goes back to Duke Friedrich the Quarrel ; especially in the 15th century it was the royal and imperial residence. Since 1751/52 it has housed the Theresian Military Academy with short interruptions. The four-winged building built around a rectangular courtyard originally had four corner towers, of which only the Rákóczy tower in the northwest has been preserved since an earthquake in 1768. |
ObjectID: 10640 Status: § 2a Status of the BDA list: 2020-02-29 Name: Theresianische Militärakademie GstNr .: .507 Theresianische Militärakademie |

|
Daun barracks ObjectID : 12887 |
Burgplatz 1 KG location : Wiener Neustadt |
The monumental three-storey five-wing barracks south of the castle was built in 1939/40. |
ObjectID : 12887 Status: § 2a Status of the BDA list: 2020-02-29 Name: Daun-Kaserne GstNr .: .4950 Daun-Kaserne |

|
Renaissance portals of the former armory ObjectID : 10641 |
Burgplatz 2 KG location : Wiener Neustadt |
The two early Renaissance portals created in 1524 (main portal: Burgplatz 2; side portal: Burggasse 2) were integrated into the new building of the Federal Police Directorate and the surveying office, which was built on the site of the former armory that was badly damaged in World War II . |
ObjectID : 10641 Status: § 2a Status of the BDA list: 2020-02-29 Name: Renaissance portals of the former armory GstNr .: .508 / 3 |

|
Bürgerhaus ObjektID : 10642 |
Burgplatz 3 KG location : Wiener Neustadt |
The core of the simple two-storey building dates from the late Middle Ages, whereas the facade is from the end of the 18th century. A striking corner bay window from the first half of the 16th century rests above the console stones. |
ObjectID : 10642 Status : Notification Status of the BDA list: 2020-02-29 Name: Bürgerhaus GstNr .: .160 Burgplatz 3, Wiener Neustadt |
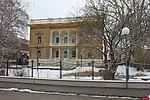
|
School, so-called Burkhardvilla ObjectID: 1459 |
Burkhardgasse 2 KG location : Wiener Neustadt |
The Burkhard Villa in the form of a Renaissance palace was built in 1884/1885 according to plans by Georg Wilhelm Mayer for the wire pen manufacturer Franz Burkhard's sons. In 1982 it was adapted for school purposes and integrated into the new building of the Bundesrealgymnasium Gröhrmühlgasse. |
ObjectID: 1459 Status: Notification Status of the BDA list: 2020-02-29 Name: School, so-called Burkhardvilla GstNr .: 392 |

|
Deutschherrenturm and part of the wall ObjectID : 34016 |
Corvinusring 3–5 KG location : Wiener Neustadt |
Only parts of the foundation walls of the Deutschherrenturm are preserved up to a height of about 1 m in the courtyard of the physics department of the Wiener Neustadt Regional Hospital. |
ObjectID : 34016 Status : Notification Status of the BDA list: 2020-02-29 Name: Deutschherrenturm and wall part GstNr .: 5243 |

|
Parish Church of the Assumption of Mary ObjectID : 10535 |
Domplatz location KG: Wiener Neustadt |
From 1193–1279 the nave and the western towers of the Wiener Neustadt cathedral were built in the late Romanesque-early Gothic style and in the first quarter of the 14th century the transept, the polygonal choir with side choirs and the north sacristy were built in the high Gothic style. In the 15th century, Emperor Friedrich III. Conversions and a new equipment; In 1755 there was a Baroque transformation. |
ObjectID : 10535 Status: § 2a Status of the BDA list: 2020-02-29 Name: Stadtpfarrkirche Mariae Himmelfahrt GstNr .: .85 Wiener Neustädter Dom |

|
Dompropstei ObjectID : 10576 |
Domplatz 1 KG location : Wiener Neustadt |
Before the construction of Wiener Neustädter Burg, the Dompropstei was presumably the royal residence of Leopold V. Renovations were carried out by Bishops Melchior Khlesl at the end of the 16th and Franz Anton Puchheim at the beginning of the 18th century. The elongated two- and three-storey wing in the west comes mainly from the 16th / 17th century. Century, in the southern part above ashlar masonry from the 13th century. The simple facade dates from the 17th century. In the front to the Domplatz there is a gabled chapel portal and above it a small balcony on the upper floor. At the southern corners there are reliefs of the coats of arms of the bishops Khlesl and Puchheim. |
ObjectID : 10576 Status: § 2a Status of the BDA list: 2020-02-29 Name: Dompropstei GstNr .: .79 / 3 Dompropstei Wiener Neustadt |

|
Walls ObjectID : 115303 |
Domplatz 1, 2 KG location : Wiener Neustadt |
The wall that closes off the courtyard of the provost's office between the two wings of Domplatz 1 and 2 at the rear facing Petersgasse has several grave slabs inside, some of which date from the 13th century. On the street side, a piece of a tombstone from the 14th century is incorporated as a spoil . |
ObjectID : 115303 Status: § 2a Status of the BDA list: 2020-02-29 Name: Mauern GstNr .: 60; .79 / 3; .79 / 2; 66 walls with tombstones, Wiener Neustadt |

|
Dompropstei ObjectID : 10577 |
Domplatz 2 KG location : Wiener Neustadt |
The eastern wing of the Propstei (canon house) originally consisted of two separate buildings, which were combined during the renovation by Bishop Melchior Khlesl at the beginning of the 17th century and partially redesigned in Baroque style in the 18th century. The two-storey front to the Domplatz is baroque (late 18th century); the eastern side front is made of ashlar masonry and contains two late medieval rectangular windows , the rear front lancet windows from the 13th century. |
ObjectID : 10577 Status: § 2a Status of the BDA list: 2020-02-29 Name: Dompropstei GstNr .: .79 / 2; .79 / 3 |

|
School, Lilienfelderhof ObjectID : 10578 |
Domplatz 3 KG location : Wiener Neustadt |
The Lilienfelder Hof served as a municipal school from 1495. It was rebuilt in 1580. The facade of the late medieval building is characterized by massive supporting pillars between the window axes. In the courtyard wing remains of geometric facade painting and Gothic window sills can be found, on the western side facade two Gothic rectangular windows. |
ObjectID : 10578 Status : Notification Status of the BDA list: 2020-02-29 Name: School, Lilienfelderhof GstNr .: .80 |
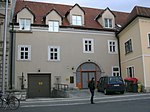
|
Bürgerhaus ObjektID : 10579 |
Domplatz 11 KG location : Wiener Neustadt |
The two-storey building dates from the second half of the 17th century, but has an older core; the facade was changed a lot in the 20th century. Two Gothic stone-clad windows have been preserved on the ground floor. |
ObjectID : 10579 Status : Notification Status of the BDA list: 2020-02-29 Name: Bürgerhaus GstNr .: .100 |

|
Bürgerhaus ObjektID : 10581 |
Domplatz 12 KG location : Wiener Neustadt |
A striking feature of the two-storey corner house with a late medieval core is the late Gothic corner bay on five corbels above a sloping ashlar wall. |
ObjectID : 10581 Status : Notification Status of the BDA list: 2020-02-29 Name: Bürgerhaus GstNr .: .101 |

|
Bürgerhaus ObjektID : 10582 |
Domplatz 13 KG location : Wiener Neustadt |
The free-standing two-storey town house has a facade with window frames from the 16th / 17th century. Century on. The baroque segment portal with wedge stone and curved segment gable dates from the second half of the 18th century. |
ObjectID : 10582 Status : Notification Status of the BDA list: 2020-02-29 Name: Bürgerhaus GstNr .: .105 |

|
Former Citizens Hospital ObjectID : 10583 |
Domplatz 15 KG location : Wiener Neustadt |
The building was built as a hospital in 1550–1589 by order of the municipality (builders: Leonhard Eibenberger and Anton Woller; stonemasons: Stephan de Luca, Rochus Pollaci and Markus Pagamin). The facade was baroque in 1738. After being destroyed in the Second World War, the road wing was reconstructed from 1965 onwards. The portal is adorned with figures of Our Lady of Sorrows and St. Martin. In the inner courtyard there is a three-story arcade. |
ObjectID : 10583 Status : Notification Status of the BDA list: 2020-02-29 Name: Former Citizens Hospital GstNr .: .65 |

|
Residential building ObjectID : 10584 |
Domplatz 16 KG location : Wiener Neustadt |
Two-storey building with a late medieval core and a chamfered round arch portal, probably from the 16th century; individual stitch caps of the elongated driveway date from the 14th century. |
ObjectID : 10584 Status : Notification Status of the BDA list: 2020-02-29 Name: Residential house GstNr .: 65 |

|
Bürgerhaus, Former Charity House ObjectID : 10585 |
Domplatz 19 KG location : Wiener Neustadt |
The facade of the building, which is largely from the Middle Ages, dates from the second half of the 17th century. In a round arch niche above the portal there is a house blessing figure of St. George on horseback, also from the second half of the 17th century. |
ObjectID : 10585 Status : Notification Status of the BDA list: 2020-02-29 Name: Bürgerhaus, Former Benefiziatenhaus GstNr .: .70 |

|
Bürgerhaus ObjektID : 10586 |
Domplatz 20 KG location : Wiener Neustadt |
The two-storey corner house has a smooth facade and a pointed arched portal from the time after the Second World War; a wall window shows a Gothic sgraffito . The building houses a four-bay, single- pillar room from around 1530, supported by a Tuscan column , on the ground floor and the upper floor . |
ObjectID : 10586 Status : Notification Status of the BDA list: 2020-02-29 Name: Bürgerhaus GstNr .: .72 |

|
Factory gate, gate of the kuk priv. Locomotiv & machine factory ObjectID: 10646 |
Europaallee location KG: Wiener Neustadt |
The triumphal arch-like portal of the Wiener Neustädter Lokomotivfabrik, built in ashlar masonry with exposed brick elements, was probably built in 1861 and was preserved as an industrial monument after the disused plant was demolished. |
ObjectID: 10646 Status: Notification Status of the BDA list: 2020-02-29 Name : Factory gate, gate of the kk priv. Locomotiv & machine factory Wiener Neustadt GstNr .: 1585/5; 1589/4 Wiener Neustädter locomotive factory |
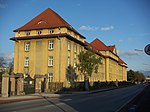
|
Maximilian barracks, former artillery barracks ObjectID: 10647 |
Fischauer Gasse 64-66 KG location : Wiener Neustadt |
The neoclassical barracks building was built between 1909 and 1911 according to plans by the architects Siegfried Theiss and Hans Jaksch . |
ObjectID: 10647 Status: § 2a Status of the BDA list: 2020-02-29 Name: Maximilian barracks , former artillery barracks GstNr .: .2395 / 1 Maximilian barracks |

|
Evang. Parish Church AB ObjektID : 10544 |
Ferdinand-Porsche-Ring 4 KG location : Wiener Neustadt |
The Protestant Church of the Resurrection is the work of architects Siegfried Theiss and Hans Jaksch and was built in 1910/11. |
ObjectID : 10544 Status: § 2a Status of the BDA list: 2020-02-29 Name: Evang. Parish Church AB GstNr .: .2372 Church of Resurrection (Wiener Neustadt) |

|
Evangelical rectory ObjectID : 12596 |
Ferdinand-Porsche-Ring 4 KG location : Wiener Neustadt |
The Protestant rectory was built in 1899 by the architects Siegfried Theiss and Hans Jaksch . |
ObjectID : 12596 Status: § 2a Status of the BDA list: 2020-02-29 Name: Evang. Pfarrhof GstNr .: .1711 Church of Resurrection (Wiener Neustadt) |

|
Catholic parish church St. Anton am Flugfelde ObjectID: 10543 |
Flugfeldgürtel 17 KG location : Wiener Neustadt |
The church was built in 1933/34 by redesigning the central heating boiler house of the former air barracks built in 1917. In 1937 the chimney was converted into a free-standing bell tower. From 1960 to 1964 the church was rebuilt and expanded by Josef Patzelt . The side walls of the three-bay hall, which is simple on the inside, are structured on the outside by three monumental arched windows and pilaster strips that span corners. |
ObjectID: 10543 Status: § 2a Status of the BDA list: 2020-02-29 Name: Catholic parish church St. Anton am Flugfelde GstNr .: 1950/6 St. Anton am Flugfeld |

|
Aviation barracks, former NCO building and portal facility ObjectID : 10648 |
Airfield belt 19–21 KG location : Wiener Neustadt |
Built in 1914–1917 according to plans by the architects Siegfried Theiss and Hans Jaksch , only the low-dimensioned neoclassical portal building, the three-storey officers' house and the boiler house, which was converted into the church of St. Anton am Flugfeld , remained of the once monumental barracks after heavy destruction in the Second World War . |
ObjectID : 10648 Status: § 2a Status of the BDA list: 2020-02-29 Name: Fliegerkaserne - former NCO building and portal system GstNr .: .2763; .2765 Air barracks Wiener Neustadt |
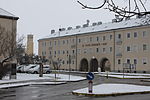
|
Municipal housing, airfield development ObjectID : 10649 |
Flugfeldgürtel 76–96 KG location : Wiener Neustadt |
The first large communal residential complex of the First Republic was planned as early as 1915/16 for workers in the armaments industry and was built in 1918–1922 according to plans by the architects Siegfried Theiss and Hans Jaksch . The façades were partially provided with elements of Art Deco ; after 1945 the facade decoration was reduced. |
ObjectID : 10649 Status: § 2a Status of the BDA list: 2020-02-29 Name: Kommunaler Wohnbau, Flugfeldsiedlung GstNr .: .2929; .2928; .2926; .2927; .2758; .2742; .2738; .2739; .2802; .2801; .2800 Dr.-Karl-Renner-Hof |

|
Bürgerhaus, Canon House ObjectID : 10650 |
Frauengasse 2 KG location : Wiener Neustadt |
The two-storey building, which is essentially medieval, originally belonged to the bishop's court and served as the residence of the canons. A medieval flat bay window sits on console stones on the upper floor. The facade is baroque; Above the portal there is a mural of St. Erasmus in Glory from the second half of the 18th century. On the side facade facing Khleslgasse there are Gothic window sills and walls. |
ObjectID : 10650 Status : Notification Status of the BDA list: 2020-02-29 Name: Bürgerhaus, Domherrenhaus GstNr .: .78 |

|
Residential building, former beneficiary building ObjectID: 2 |
Frauengasse 6 KG location : Wiener Neustadt |
The core from the 14./15. The building dating back to the 19th century was the home of a beneficiary in 1480/85 . DEHIO describes window sills from the 17th century, inside on the ground floor partially ogive door openings from the 14th / 15th. Century, numerous groin vaults from the 16./17. Century and on the upper floor two stucco mirror ceilings from 1720/30. Two two-story structures were connected by a single-axis drive-through wing. Currently (June 2011) the eastern part no longer exists, the remaining part is apparently desolate. |
ObjectID: 2 Status: Notification Status of the BDA list: 2020-02-29 Name: Residential house, former beneficiary house GstNr .: .76 |

|
Town house including Immaculata statuette ObjectID : 66756 |
Grazer Strasse 70 KG location : Wiener Neustadt |
ObjectID : 66756 Status : Notification Status of the BDA list: 2020-02-29 Name: Bürgerhaus including Immaculata statuette GstNr .: .116 / 2 |
|

|
Residential house, former Pauline monastery ObjectID : 115209 |
Grazer Straße 97 KG location : Wiener Neustadt |
After moving to the former Jesuit college, the building of the Pauline monastery was profaned and converted into barracks in 1780–1782. The church building in the eastern part was redesigned to the Redoutensaal by 1793; adjoining this in the west along (today's) Grazer Straße 1780–1793 the staff building of the Paulinerkaserne was built, a three-storey building covered by a hipped roof with a shallow two-axis central projection. The church building is still recognizable by the polygonal choir closure and buttresses; inside it is divided into two floors and houses apartments and workshops. The tract of the monastery north of it was demolished after being destroyed in the Second World War. |
ObjectID : 115209 Status: § 2a Status of the BDA list: 2020-02-29 Name: Residential house, former Pauline monastery GstNr .: .503 / 2 |

|
Bürgerhaus ObjektID : 10653 |
Grünangergasse 1 KG location : Wiener Neustadt |
The two-storey house, built around 1400 at its core, was attached to the city wall in the north and to the inner gate tower of the Vienna Gate in the west. After 1834, a public passage was built next to the gate. The building has a simple facade with a round-arched entrance portal and a flat bay window from the 16th century. A small relief as a house blessing shows a crucifixion group. The framing of the passage to the west is representative with columns flanking the city and a strong frieze, framed by pilasters on the north side. |
ObjectID : 10653 Status : Notification Status of the BDA list: 2020-02-29 Name: Bürgerhaus GstNr .: .388 |
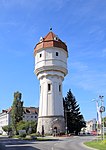
|
Water tower ObjectID : 10702 |
near Günser Straße 2 KG location : Wiener Neustadt |
The water tower was built by master builder Anton Koblischek in 1909/10 according to plans by Siegfried Theiss and Hans Jaksch . |
ObjectID : 10702 Status: § 2a Status of the BDA list: 2020-02-29 Name: Wasserturm GstNr .: .2348 Wasserturm (Wiener Neustadt) |

|
Academy Cemetery ObjectID : 10553 |
Günser Straße KG location : Wiener Neustadt |
The cemetery was laid out in 1753; The baroque cemetery chapel with a simple facade, half-hipped roof and ridge turret was also built in 1753–1754. The chapel houses an officer's crypt. |
ObjectID : 10553 Status: § 2a Status of the BDA list: 2020-02-29 Name: Akademiefriedhof GstNr .: 879; .1008 |

|
Bürgerhaus ObjektID : 10654 |
Haggenmüllergasse 8 KG location : Wiener Neustadt |
Late medieval house with irregular windows. The pilaster-framed arched portal dates from the beginning of the 17th century. The courtyard wing has arcades on the upper floor with Tuscan columns and groin vaults from the second half of the 16th century. A plaque commemorates Mayor Johann Baptist Haggenmüller (third quarter of the 18th century). |
ObjectID : 10654 Status : Notification Status of the BDA list: 2020-02-29 Name: Bürgerhaus GstNr .: .342 |

|
Bürgerhaus ObjektID : 10656 |
Haggenmüllergasse 15 KG location : Wiener Neustadt |
The two-storey late medieval building has an arcade from the 16th century in the courtyard. The painted facade structure comes from the renovation in 1983. |
ObjectID : 10656 Status : Notification Status of the BDA list: 2020-02-29 Name: Bürgerhaus GstNr .: .333 |

|
Bürgerhaus ObjektID : 10655 |
Haggenmüllergasse 20 KG location : Wiener Neustadt |
The massive two-storey corner house facing Singergasse essentially dates from the first half of the 16th century, while the simple facades, on the other hand, date from the first half of the 19th century. |
ObjectID : 10655 Status : Notification Status of the BDA list: 2020-02-29 Name: Bürgerhaus GstNr .: .313 |

|
Schrauthammer Fountain ObjectID : 10587 |
Hauptplatz location KG: Wiener Neustadt |
The stone, cup-shaped fountain surround was created in 1615, while the wrought-iron fountain hood in Renaissance forms was created in 1936 (designs: Senta Platzer). |
ObjectID : 10587 Status: § 2a Status of the BDA list: 2020-02-29 Name: Schrauthammerbrunnen GstNr .: 4797/1 Schrauthammerbrunnen |

|
Marian column ObjectID : 10568 |
Hauptplatz location KG: Wiener Neustadt |
The Marian Column was donated by Bishop Leopold Karl von Kollonitsch in 1678 and consecrated the following year. At the four corners of the base are statues of Saints John the Baptist, Florian, Anthony of Padua and Leopold; in between rises a red marble column with the image of Maria Immaculata . The figures of saints on the hexagonal balustrade that surrounds the column (the plague saints Sebastian, Franz Xaver, Karl Borromäus, Rosalia, Rochus and Benno) were donated by Bishop Franz Anton von Puchheim in 1714. |
ObjectID : 10568 Status: § 2a Status of the BDA list: 2020-02-29 Name: Mariensäule GstNr .: 4797/1 Mariensäule Wiener Neustadt |

|
Town hall ObjectID : 10588 |
Hauptplatz 1 KG location : Wiener Neustadt |
The town hall was first mentioned in a document in 1401. In the third third of the 16th century, the building was extensively rebuilt. Towards the main square, the building has a classicist facade with colossal pilasters on the upper floors and six coat of arms relief stones. A balcony with a wrought iron railing from the first half of the 18th century rests on mighty consoles above the arched portal. The facade is crowned by a flat triangular gable with side balustrades. Above the southeast corner (Neunkirchner Straße - Sparkassengasse) rises a corner tower built between 1564 and 1596 with an eight-sided dome installed in 1834. |
ObjectID : 10588 Status: § 2a Status of the BDA list: 2020-02-29 Name: Rathaus GstNr .: .1 Hauptplatz 1, Wiener Neustadt |

|
Official building ObjectID: 10589 |
Hauptplatz 2 KG location : Wiener Neustadt |
The two-storey, essentially medieval town house (“Mourning House”) with a simple facade and a chamfered basket arch portal, presumably from the first half of the 18th century, was acquired by the municipality in 1893 and incorporated into the neighboring town hall. |
ObjectID: 10589 Status: § 2a Status of the BDA list: 2020-02-29 Name: Official building GstNr .: .1 |

|
Gasthaus Weisses Rössel ObjectID : 10590 |
Hauptplatz 3 KG location : Wiener Neustadt |
Mentioned in 1449 as one of the few houses with a tiled roof, the building was acquired by the municipality in 1571 and housed the city court until 1770. It was privately owned from 1785 to 1914 and has been owned by the city again since then. The essentially Gothic corner house has a sloping arcade from the 15th century, on the upper floors a baroque facade structured by pilaster strips and a triangular gable with the city coat of arms. There are seven sgraffiti by Hans Vonmetz over the windows depicting historical personalities. |
ObjectID : 10590 Status: § 2a Status of the BDA list: 2020-02-29 Name : Official building, former Gasthaus Weisses Rössel GstNr .: .1 Hauptplatz 3, Wiener Neustadt |
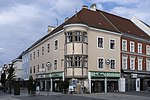
|
Residential and commercial building ObjectID : 10592 |
Hauptplatz 7 KG location : Wiener Neustadt |
The three-storey, essentially late Gothic to early modern town house on the corner of Herzog-Leopold-Strasse has a massive round bay window on the corner of the two upper floors, divided into a grid by ornamental bands. In addition, on the second floor there is a bricked-up rectangular late Gothic window. |
ObjectID : 10592 Status : Notification Status of the BDA list: 2020-02-29 Name: Residential and commercial building GstNr .: .35 Hauptplatz 7, Wiener Neustadt |

|
Residential and commercial building ObjectID : 10593 |
Hauptplatz 8 KG location : Wiener Neustadt |
The three-storey building, which is essentially late medieval, has a historicist facade on the upper storeys (around 1870). On the first floor there is a baroque stucco ceiling from the 18th century. |
ObjectID : 10593 Status : Notification Status of the BDA list: 2020-02-29 Name: Residential and commercial building GstNr .: .34 Hauptplatz 8, Wiener Neustadt |

|
Bürgerhaus ObjektID : 10594 |
Hauptplatz 9 KG location : Wiener Neustadt |
The former “Zum Rebhuhn” inn is a baroque, essentially Gothic town house with a simple, partly neo-baroque facade structure. |
ObjectID : 10594 Status : Notification Status of the BDA list: 2020-02-29 Name: Bürgerhaus GstNr .: .33 |

|
Residential and commercial building ObjectID : 10595 |
Hauptplatz 10 KG location : Wiener Neustadt |
The basket arch portal with curved gable of the three-storey town house, which is essentially late Gothic, dates from the middle of the 18th century, while the window sills on the upper storey date from the second half of the 16th century. |
ObjectID : 10595 Status: § 2a Status of the BDA list: 2020-02-29 Name: Residential and commercial building GstNr .: .31 |

|
Residential and commercial building ObjectID: 10596 |
Hauptplatz 11 KG location : Wiener Neustadt |
The bourgeois house, which is essentially early modern, has a baroque facade with a round arched portal framed by pilasters and a blown gable from the second half of the 17th century. A narrow arcade in the courtyard dates from the same time. |
ObjectID: 10596 Status: Notification Status of the BDA list: 2020-02-29 Name: Residential and commercial building GstNr .: .30 |

|
Residential and commercial building ObjectID : 10597 |
Hauptplatz 12 KG location : Wiener Neustadt |
Inside the three-storey building there is a stuccoed reticulated vault and a wooden beam ceiling with a joist from the mid-16th century. |
ObjectID : 10597 Status : Notification Status of the BDA list: 2020-02-29 Name: Residential and commercial building GstNr .: .30 |

|
Residential and commercial building, Alte Kronenapotheke ObjectID : 10598 |
Hauptplatz 13 KG location : Wiener Neustadt |
The three-storey corner house facing Wiener Straße has a groin or rib vaulted arcade on sloping arcade pillars and a Gothic pointed arch portal from 1430. A flat bay window rests on corbels on the side front, which, like parts of the arbors, was restored after being destroyed in the Second World War. On the ground floor there is a one-pillar room, probably from the 15th century, as well as a two-bay former passage with a ribbed vault around 1300. |
ObjectID : 10598 Status : Notification Status of the BDA list: 2020-02-29 Name: Residential and commercial building, Alte Kronenapotheke GstNr .: .23 Hauptplatz 13, Wiener Neustadt |

|
Residential and commercial building ObjectID: 10599 |
Hauptplatz 14 KG location : Wiener Neustadt |
The four-storey early modern, essentially Gothic town house with an arcade from the 14th century has a Renaissance sgraffito facade from 1584 and a sculpture of a mythical creature on the corner under the eaves. |
ObjectID: 10599 Status: Notification Status of the BDA list: 2020-02-29 Name: Residential and commercial building GstNr .: .125 Hauptplatz 14, Wiener Neustadt |

|
Residential and commercial building ObjectID: 10600 |
Hauptplatz 15 KG location : Wiener Neustadt |
The core of the four-storey building dates from the late Middle Ages, whereas the facade only dates from the second half of the 18th century. The arcade had to be renewed after 1945. |
ObjectID: 10600 Status: § 2a Status of the BDA list: 2020-02-29 Name: Residential and commercial building GstNr .: .126 Hauptplatz 15, Wiener Neustadt |

|
Bürgerhaus ObjektID : 10602 |
Hauptplatz 17 KG location : Wiener Neustadt |
The three-storey early modern town house with arcade from the 15th century was redesigned in Baroque style in the first half of the 18th century (the wedge stone of the arched entrance is marked with 1735). |
ObjectID : 10602 Status : Notification Status of the BDA list: 2020-02-29 Name: Bürgerhaus GstNr .: .128 |

|
Bürgerhaus ObjektID : 10603 |
Hauptplatz 18 KG location : Wiener Neustadt |
The four-storey corner house was rebuilt in 1952 after being destroyed in the Second World War. A late Romanesque window frame from the 13th century was used again. The two western bays of the arcade are originally preserved (recognizable by the figural keystones; one of the simple keystones of the reconstructed yokes bears the year 1952). |
ObjectID : 10603 Status : Notification Status of the BDA list: 2020-02-29 Name: Bürgerhaus GstNr .: .129 Hauptplatz 18 (Wiener Neustadt) |

|
Residential and commercial building ObjectID : 10605 |
Hauptplatz 20 KG location : Wiener Neustadt |
The core of the four-storey building is medieval; the late historical facade design dates from the third quarter of the 19th century. The traditional Bernhart coffee house was located on the ground floor . |
ObjectID : 10605 Status : Notification Status of the BDA list: 2020-02-29 Name: Residential and commercial building GstNr .: .135 / 2 Hauptplatz 20, Wiener Neustadt |

|
Bürgerhaus ObjektID : 10606 |
Hauptplatz 21 KG location : Wiener Neustadt |
The three-storey corner house on Ungargasse was largely rebuilt after being partially destroyed in the Second World War; the arcade was also reconstructed. |
ObjectID : 10606 Status : Notification Status of the BDA list: 2020-02-29 Name: Bürgerhaus GstNr .: .136 Hauptplatz 21, Wiener Neustadt |

|
Residential and commercial building ObjectID : 10607 |
Hauptplatz 23 KG location : Wiener Neustadt |
The core of the building itself dates from the 16th, while the historicist facade facing the main square dates from the third quarter of the 19th century. The facade facing Ungargasse was built after 1945 after the narrow corner building at Hauptplatz 22 was demolished. |
ObjectID : 10607 Status : Notification Status of the BDA list: 2020-02-29 Name: Residential and commercial building GstNr .: .138 / 1 |

|
Bürgerhaus ObjektID : 10608 |
Hauptplatz 24 KG location : Wiener Neustadt |
The three-storey house, curved towards Keßlergasse, is essentially late-Gothic, while the window frames are early modern. The two-bay entrance also dates from the 15th century, while the basket arch portal in the Keilstein is marked with 1768. |
ObjectID : 10608 Status : Notification Status of the BDA list: 2020-02-29 Name: Bürgerhaus GstNr .: .139 / 1 |
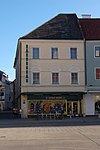
|
Residential and commercial building ObjectID : 10609 |
Hauptplatz 25 KG location : Wiener Neustadt |
The residential and commercial building was built in the first half of the 19th century; The Biedermeier façade design can still be heard in the round arch decoration above the windows on the second floor. |
ObjectID : 10609 Status : Notification Status of the BDA list: 2020-02-29 Name: Residential and commercial building GstNr .: .145 |

|
Bürgerhaus ObjektID : 10610 |
Hauptplatz 28 KG location : Wiener Neustadt |
The four-storey building was partially renewed after severe war damage. Four classical stone reliefs with representations of ancient deities are placed above the windows of the second floor. |
ObjectID : 10610 Status : Notification Status of the BDA list: 2020-02-29 Name: Bürgerhaus GstNr .: .148 |
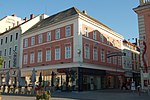
|
Residential and commercial building ObjectID : 10611 |
Hauptplatz 29 KG location : Wiener Neustadt |
The three-storey corner house on Neunkirchner Strasse with a simple facade was built in the middle of the 19th century. |
ObjectID : 10611 Status : Notification Status of the BDA list: 2020-02-29 Name: Residential and commercial building GstNr .: .149 |
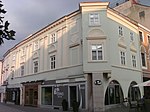
|
Residential and commercial building ObjectID : 10616 |
Hauptplatz 34 KG location : Wiener Neustadt |
The three-storey building, which is essentially early modern, forms the northwest corner of the "Platzl". The Biedermeier facade was built in the middle of the 19th century. At the corner there is a flat bay window over two console stones. |
ObjectID : 10616 Status : Notification Status of the BDA list: 2020-02-29 Name: Residential and commercial building GstNr .: .19 |

|
Residential and commercial building, former monastery building ObjectID : 10617 |
Hauptplatz 35 KG location : Wiener Neustadt |
The late Gothic to early modern north-eastern corner house of the "Platzl" has a simple facade from the mid-19th century, a baroque basket arch portal and an iron plate door from around 1500. |
ObjectID : 10617 Status : Notification Status of the BDA list: 2020-02-29 Name: Residential and commercial building, former abbey house GstNr .: .20 |

|
Salettl ObjektID : 128559 |
Heimkehrerstraße 4 KG location : Wiener Neustadt |
ObjectID : 128559 Status : Notification Status of the BDA list: 2020-02-29 Name: Salettl GstNr .: .615 |
|

|
Bürgerhaus ObjektID : 10658 |
Herrengasse 7 KG location : Wiener Neustadt |
The small two-storey building with a baroque facade from the first half of the 18th century is essentially from the early modern era. |
ObjectID : 10658 Status : Notification Status of the BDA list: 2020-02-29 Name: Bürgerhaus GstNr .: .30 |

|
Bürgerhaus ObjektID : 10659 |
Herrengasse 17 KG location : Wiener Neustadt |
The simple two-story residential building with cordon cornices and parapet fields on the upper floor was built around 1761 (year in the wedge above the portal). The courtyard front with pawlatschengang as well as the small-scale construction in the courtyard were built in the first half, the Salettl in the western garden opened in three arched windows in the middle of the 19th century. |
ObjectID : 10659 Status : Notification Status of the BDA list: 2020-02-29 Name: Bürgerhaus GstNr .: .55; 51 |

|
Bürgerhaus ObjektID: 10660 |
Herrengasse 23 KG location : Wiener Neustadt |
The building with its smooth baroque facade and a pilaster-framed basket arch portal originates in its core from the late Middle Ages. |
ObjectID: 10660 Status: Notification Status of the BDA list: 2020-02-29 Name: Bürgerhaus GstNr .: .51 |

|
School, former teacher training institute ObjectID : 10661 |
Herrengasse 29 KG location : Wiener Neustadt |
The originally three-storey school building, which was increased by one storey each at the beginning of the 20th century and 1945, was originally built for the federal teacher training institute. Further tracts in the west and south were demolished after damage in the Second World War and replaced by a new building along Herzog-Leopold-Strasse around 2000. |
ObjectID : 10661 Status: § 2a Status of the BDA list: 2020-02-29 Name: School, former teacher training institute GstNr .: .358 / 2 BORG Wiener Neustadt |

|
Residential and commercial building ObjectID: 10662 |
Herzog-Leopold-Straße 5 KG location : Wiener Neustadt |
The three-story late baroque town house with a representative facade dates from the fourth quarter of the 18th century. |
ObjectID: 10662 Status: Notification Status of the BDA list: 2020-02-29 Name: Residential and commercial building GstNr .: .349 |

|
Bürgerhaus ObjektID : 127472 |
Herzog-Leopold-Strasse 16 KG location : Wiener Neustadt |
The core of the building dates from the late Middle Ages or the early modern period, the current facade was not built until 1900. |
ObjectID : 127472 Status : Notification Status of the BDA list: 2020-02-29 Name: Bürgerhaus GstNr .: .43 |

|
City Theater ObjectID: 10664 |
Herzog-Leopold-Strasse 17–19 KG location : Wiener Neustadt |
The theater was formerly the church of the neighboring Carmelite Convent, which was completed in 1675. After the abolition of the monastery and the profanation of the church (1782) it was transformed into a theater by 1793. |
ObjectID: 10664 Status: § 2a Status of the BDA list: 2020-02-29 Name: Stadttheater GstNr .: .356; .355 City Theater Wiener Neustadt |
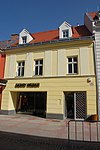
|
Bürgerhaus ObjektID : 127479 |
Herzog-Leopold-Strasse 18 KG location : Wiener Neustadt |
The facade of the house dates from around 1900; the building itself is essentially late medieval or early modern. |
ObjectID : 127479 Status : Notification Status of the BDA list: 2020-02-29 Name: Bürgerhaus GstNr .: .43 |

|
Elementary school and conservatory ObjectID : 10665 |
Herzog-Leopold-Strasse 21 KG location : Wiener Neustadt |
The former Carmelite convent was founded in 1665; The foundation stone was laid in 1668 by Emperor Leopold I. The monastery was probably built by the Carmelite lay brother Athanasius (civil: Martin Witwer) and completed in 1675. After the abolition of the monastery in 1782, the monastery building was initially redesigned as a training center for the Hoch- und Deutschmeister infantry regiment; In 1784 a secondary school and in 1868 an elementary school were established. |
ObjectID : 10665 Status: § 2a Status of the BDA list: 2020-02-29 Name: Elementary school and conservatory GstNr .: .357 |

|
Residential building ObjectID: 10666 |
Herzog-Leopold-Strasse 26 KG location : Wiener Neustadt |
The three-storey house was adapted in the first half of the 19th century from two essentially medieval buildings and received its facade structured by colossal pilasters. In the driveway on the courtyard side there are still two walled high Gothic lancet windows . |
ObjectID: 10666 Status: Notification Status of the BDA list: 2020-02-29 Name: Residential house GstNr .: .48 |
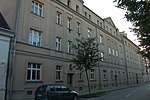
|
Paul-Johannes-Schlesinger-Hof ObjectID : 10667 |
Kammanngasse 3a, 3b, 5 KG location : Wiener Neustadt |
The L-shaped multi-part residential complex built along Kammanngasse and Dietrichgasse was built around 1920/30. The facades are diversely structured with pilaster strips and plastered fields, provided with bay windows and gable-like roof structures and decorated with terracotta decor. |
ObjectID : 10667 Status: § 2a Status of the BDA list: 2020-02-29 Name: Paul-Johannes-Schlesinger-Hof GstNr .: .2460; .2509; .2985; .3106 Kammanngasse 3a-5 (Wiener Neustadt) |
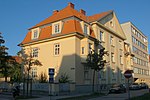
|
Residential building ObjectID : 10668 |
Kammanngasse 4 KG location : Wiener Neustadt |
The two-storey multi-family house was built around 1930. The central projecting with pilaster strips is crowned by a triangular gable; to the right and left of it there is a two-storey upper-storey bay window reaching into the hipped roof. |
ObjectID : 10668 Status: § 2a Status of the BDA list: 2020-02-29 Name: Wohnhaus GstNr .: .3144 |

|
Bürgerhaus ObjektID : 10669 |
Keßlergasse 4 KG location : Wiener Neustadt |
A striking detail of the two-story late Gothic house (around 1500) is the upper floor, which protrudes over console stones or stone pillars. |
ObjectID : 10669 Status : Notification Status of the BDA list: 2020-02-29 Name: Bürgerhaus GstNr .: .144 |

|
Bürgerhaus, Former Freihaus Kreyg ObjectID : 10670 |
Keßlergasse 16 KG location : Wiener Neustadt |
The simple two-storey building with a slightly curved facade comes from the 16th and 17th centuries. Century. |
ObjectID: 10670 Status: Notification Status of the BDA list: 2020-02-29 Name: Bürgerhaus, Former Freihaus Kreyg GstNr .: .167 / 2 |

|
Bürgerhaus ObjektID : 70758 |
Lange Gasse 15 KG location : Wiener Neustadt |
The two-story house with a bay window was built in the 16th century. |
ObjectID : 70758 Status : Notification Status of the BDA list: 2020-02-29 Name: Bürgerhaus GstNr .: .254 |

|
Bürgerhaus, Josef-Matthias-Hauer-Haus ObjectID: 10674 |
Lange Gasse 23 KG location : Wiener Neustadt |
The house where the composer Josef Matthias Hauer was born is a two-storey, essentially medieval building with an elongated courtyard wing, which is preceded by an open arcade over pillar arcades. |
ObjectID: 10674 Status: Notification Status of the BDA list: 2020-02-29 Name: Bürgerhaus, Josef Matthias Hauer-Haus GstNr .: .266 |

|
Bürgerhaus ObjektID : 10675 |
Lange Gasse 24 KG location : Wiener Neustadt |
The building, which is essentially late Gothic, was the home of the sculptor Johann Baptist Zelpi from 1605 onwards , to which a memorial plaque commemorates. The secessionist facade was built around 1900. |
ObjectID : 10675 Status : Notification Status of the BDA list: 2020-02-29 Name: Bürgerhaus GstNr .: .321 |

|
Bürgerhaus ObjektID : 10677 |
Lederergasse 8 KG location : Wiener Neustadt |
The core of the three-storey building dates from the first half of the 16th century. A mighty arched portal with stone walls leads into a barrel-vaulted driveway. A stone window was exposed above the portal. Remnants of the painted facade structure have been preserved. |
ObjectID : 10677 Status : Notification Status of the BDA list: 2020-02-29 Name: Bürgerhaus GstNr .: .247 |

|
Bürgerhaus ObjektID : 10678 |
Lederergasse 12 KG location : Wiener Neustadt |
The simple two-storey building dates from the first half of the 18th century. Arcades from the 16th century have been preserved in the courtyard wing. |
ObjectID : 10678 Status : Notification Status of the BDA list: 2020-02-29 Name: Bürgerhaus GstNr .: .245 |

|
Regional Court ObjectID : 10681 |
Maria-Theresien-Ring 5 KG location : Wiener Neustadt |
The mighty late historical building was built from 1890 to 1893. |
ObjectID : 10681 Status: § 2a Status of the BDA list: 2020-02-29 Name: Regional Court GstNr .: .1518 / 1 Regional Court Wiener Neustadt |

|
School on Baumkirchnerring, Former Kaiser-Franz-Joseph-Jubilee-School ObjectID : 10692 |
Martinsgasse 11 KG location : Wiener Neustadt |
The three-story school building was built in 1888/89 as a double elementary school in the neo-renaissance style. Note: Until 2011, the identical object was also protected under the ObjectID 114436. |
ObjectID : 10692 Status: § 2a Status of the BDA list: 2020-02-29 Name: School at Baumkirchnerring, Former Kaiser-Franz-Joseph-Jubilee-School GstNr .: .1392 |

|
Ungarbad ObjektID : 10682 |
Neudörfler Straße 1 KG location : Wiener Neustadt |
The swimming pool, which has now been closed, was built around 1900. Towards the street, a central polygonal building with a lantern top and plaster structure rises up on the street corner. |
ObjectID : 10682 Status: § 2a Status of the BDA list: 2020-02-29 Name: Ungarbad GstNr .: .2862; 1120/2 |

|
Wayside shrine, Raaber Kreuz ObjectID : 10566 |
at Neudörfler Strasse 50 KG location : Wiener Neustadt |
The statue (a tall late Gothic chamfered stone pillar with a light house top), together with the stone enclosure with a memorial plaque built in 1957, commemorates both the death of Frederick the Warrior in the Battle of the Leitha on June 15, 1246 and the reconquest of the Raab fortress (Győr ) on March 29, 1598 ( Raaberkreuz ) . |
ObjectID : 10566 Status: § 2a Status of the BDA list: 2020-02-29 Name: Bildstock, Raaber Kreuz GstNr .: 1068/4 |

|
Neukloster Abbey and Church of the Most Holy Trinity ObjectID : 10541 |
Neuklostergasse 1 KG location : Wiener Neustadt |
The monastery building was erected from around 1520. After the redesign from 1763, the main facade facing Neuklostergasse is structured in a baroque style. Above the early baroque portal on the top floor in a plaster frame field there is a crab-studded Gothic keel arch carried by mythical animals, scrolls from 1440 and 1444, the coats of arms of the Holy Roman Empire, Austria and Styria as well as a colored relief sculpture made of three seated figures and above the dove of the Holy Spirit presumably from 1444. To the side of this baroque wall paintings show Saints Benedict and Bernhard, putti and views of the Neukloster and the city of Wiener Neustadt. |
ObjectID : 10541 Status: § 2a Status of the BDA list: 2020-02-29 Name: Neukloster Abbey including the Church of the Most Holy Trinity GstNr .: .504 / 1; .504 / 3 Neukloster Abbey |

|
Garden wall of the new monastery ObjectID : 115305 |
Neuklostergasse 1 KG location : Wiener Neustadt |
The garden wall along the Ungargasse was built in 1446–1465 as the wall of the zoo ("Zeiselmauer"). |
ObjectID : 115305 Status: § 2a Status of the BDA list: 2020-02-29 Name: Garden wall of the new monastery GstNr .: 938 |

|
Bürgerhaus ObjektID: 56264 |
Neunkirchner Strasse 3 KG location : Wiener Neustadt |
The narrow three-story house was built around 1850. |
ObjectID: 56264 Status: Notification Status of the BDA list: 2020-02-29 Name: Bürgerhaus GstNr .: .150 |

|
Bürgerhaus ObjektID : 10683 |
Neunkirchner Strasse 9 KG location : Wiener Neustadt |
The building was rebuilt in 1954 after being destroyed in World War II. On the ground floor, however, a late Gothic one-pillar room and an early Gothic two-bay driveway with cross-ribbed vaults remained and were incorporated into business premises. |
ObjectID : 10683 Status : Notification Status of the BDA list: 2020-02-29 Name: Bürgerhaus GstNr .: .172 / 4 Neunkirchner Straße 9 (Wiener Neustadt) |

|
Residence, Former Jesuit College ObjectID: 10684 |
Neunkirchner Strasse 17 KG location : Wiener Neustadt |
The college was founded in 1666. After the order was abolished in 1773, the building came first to the Pauline Order and after its abolition served as a factory building. In 1892 the Wiener Neustädter Sparkasse acquired the complex and adapted it; the church building was redesigned as an event hall ("Sparkassensaal"). The college building takes up the north and west of the facility in a hook shape. The facade of the elongated street front is designed in a baroque-classical style like a palace. The five-axis central risalit is structured by pilasters on the upper floor, the central portal is flanked by double columns with an attached balcony, and the roof balustrade is decorated with vases. In contrast, the facade facing the courtyard is kept simple. There is a sundial dated 1726 on the north wing. |
ObjectID: 10684 Status: Notification Status of the BDA list: 2020-02-29 Name: Residential building, Former Jesuit College GstNr .: .164 Jesuit College (Wiener Neustadt) |

|
Bürgerhaus, so-called Sgraffitohaus ObjektID: 10685 |
Neunkirchner Strasse 19 KG location : Wiener Neustadt |
The core of the building dates from the 14th century, especially the ground floor, which is partially vaulted with ribs, and a Gothic tracery window on the first floor. The Renaissance facade with ornamental window frames, mythical animals in the portal frame and the year 1584 in the window spandrels was designed using the sgraffito technique. |
ObjectID: 10685 Status: Notification Status of the BDA list: 2020-02-29 Name: Bürgerhaus, so-called Sgraffitohaus GstNr .: .163 / 1 Neunkirchner Straße 19 (Wiener Neustadt) |

|
Bürgerhaus ObjektID: 10644 |
Neunkirchner Strasse 21 KG location : Wiener Neustadt |
The core of the two-story corner house facing Burggasse dates from the 16th century. The rusticated basket arch portal is labeled "HF 1719". A plaque commemorates the painter Hans Miko († 1478) and the master builder Sebald Werpacher († 1503). |
ObjectID: 10644 Status: Notification Status of the BDA list: 2020-02-29 Name: Bürgerhaus GstNr .: .161 Neunkirchner Straße 21 (Wiener Neustadt) |

|
Bürgerhaus, so-called Pusika House ObjectID : 10686 |
Neunkirchner Strasse 30 KG location : Wiener Neustadt |
The two-storey, essentially late medieval house of the builder Peter von Pusika († 1475) has a baroque gable front with volute gable, curved window canopies and a mural of the Black Madonna of Czenstochau , while the elongated nine-axis front facing the Bahngasse has sloping walls on the ground floor Shows pilaster structure. |
ObjectID : 10686 Status : Notification Status of the BDA list: 2020-02-29 Name: Bürgerhaus, so-called Pusika-Haus GstNr .: .194 |

|
Bürgerhaus ObjektID: 10688 |
Neunkirchner Strasse 34 KG location : Wiener Neustadt |
The three-storey house, which is essentially late medieval, has on the third storey partly a blind facade in front of the double crooked roof. A late Gothic flat bay window sits on a console above the arched entrance portal. There is also a late Gothic flat bay window with a spy window on the first floor on the side facing the Bräuhausgasse. |
ObjectID: 10688 Status: Notification Status of the BDA list: 2020-02-29 Name: Bürgerhaus GstNr .: .196 Neunkirchner Straße 34 (Wiener Neustadt) |
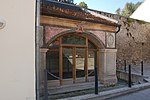
|
Sala Terrena ObjectID : 10689 |
Neunkirchner Strasse 36 KG location : Wiener Neustadt |
In the third quarter of the 17th century, a garden house ( Sala terrena ) was added to the city wall in the courtyard of the elongated town house . The lectern-roofed rectangular house has a wide segment arch portal with masked warrior stones, small laurel-framed relief heads as well as shell and tendril decoration. |
ObjectID : 10689 Status : Notification Status of the BDA list: 2020-02-29 Name: Sala Terrena GstNr .: .200 Neunkirchner Straße 36 (Wiener Neustadt) |

|
Liesganigstein ObjektID : 10565 |
opposite Neunkirchner Straße 55 KG location : Wiener Neustadt |
The stone is reminiscent of the astronomer Joseph Liesganig and his work in connection with the triangulation of the monarchy, such as the Josephinian land survey . See also: Wiener Neustädter Baseline . |
ObjectID : 10565 Status : Notification Status of the BDA list: 2020-02-29 Name: Grenzstein, Liesganigstein GstNr .: 3650/86 |

|
Former slaughterhouse ObjectID : 56283 |
Neunkirchner Strasse 65 KG location : Wiener Neustadt |
The slaughterhouse was essentially built in the last decade of the 19th century. The extensive facility consists mainly of low halls and stable buildings made of brick masonry. In the western part there is a still functioning water tower from 1910. The villa-like two-storey administration building on the street, built in 1897, is decorated with a protruding cordon cornice made of bricks and a serrated frieze. |
ObjectID : 56283 Status: § 2a Status of the BDA list: 2020-02-29 Name: Former Schlachthof GstNr .: .1812 / 1; .1812 / 4; .1812 / 5; .995; .1812 / 3 slaughterhouse (Wiener Neustadt) |

|
Municipal housing, Pernerstorferhof ObjektID: 10691 |
Pernerstorferstrasse 13–17 KG location : Wiener Neustadt |
The monumental residential complex was built in 1928 and is designed with bay windows, loggias, gables and arcades. In the courtyard is the so-called Pernerstofer fountain with a portrait relief of the politician Engelbert Pernerstorfer . |
ObjektID: 10691 Status: Notification Status of the BDA list: 2020-02-29 Name: Kommunaler Wohnbau, Pernerstorferhof GstNr .: .3151; .3152 |

|
Former Dominican Church ObjectID : 12598 |
Petersgasse 2 KG location : Wiener Neustadt |
The Church of St. Peter an der Sperr was built in the third quarter of the 14th century as a Gothic hall with a retracted polygonal choir. Around 1456/57 a far-reaching renovation took place under Peter von Pusika . After the earthquake in 1768, which caused severe structural damage, the church was profaned. |
ObjectID : 12598 Status: § 2a Status of the BDA list: 2020-02-29 Name: Former Dominican Church GstNr .: .384 / 2 St. Peter an der Sperr |

|
Former Dominican convent St. Peter an der Sperr / City archive ObjectID: 10542 |
Petersgasse 4 KG location : Wiener Neustadt |
The Dominican convent was founded before 1250. It burned down in 1280; In the third quarter of the 14th century it was rebuilt and extensively renovated in 1450–1475 by Peter von Pusika . During the Second World War, the western part was destroyed and subsequently torn down; the remaining cloister wing served as the city archive from 1962 to 1964 and has housed the city museum since 1994 (with a modern extension). The two-storey four-wing complex around the cloister with a simple facade is attached to the city wall in the north and to the nave of the monastery church in the west. |
ObjectID: 10542 Status: § 2a Status of the BDA list: 2020-02-29 Name: Former Dominican convent St. Peter an der Sperr / Stadtarchiv GstNr .: .384 / 2 Stadtmuseum Wiener Neustadt |

|
Catholic parish church Herz Mariä ObjektID : 10547 |
Pottendorfer Strasse 117 KG location : Wiener Neustadt |
The rectangular concrete building with distinctive window design under a flat hipped roof was built between 1957 and 1959 according to plans by Josef Patzelt . A bell from 1617 (from the peal of St. George's Church in the castle) was transferred to the side bell tower. |
ObjectID : 10547 Status: § 2a Status of the BDA list: 2020-02-29 Name: Catholic parish church Herz Mariä GstNr .: .5091 Herz Mariä Kirche (Wiener Neustadt) |

|
so-called Grabner Villa ObjektID: 12888 |
Promenade 1 location KG: Wiener Neustadt |
The free-standing two-storey historicist building has a rusticated facade with a pilaster-framed, slightly protruding portal-window axis and a circumferential plastic cordon cornice with a meander frieze and suspected windows on the upper floor. On the garden side there is a straight baluster staircase. |
ObjectID: 12888 Status: § 2a Status of the BDA list: 2020-02-29 Name: so-called Grabner-Villa GstNr .: 765/1 |

|
Garden monuments in the city park ObjektID : 10556 |
Promenade 5a KG location : Wiener Neustadt |
After the promenade was laid out on the glacis in front of the Neunkirchner Tor in 1834, the city park was created after the city fortifications were torn down around 1860. Small monuments include a. Monuments to Emperors Joseph II and Franz Joseph I as well as Franz Schubert, a memorial stone for King Matthias Corvinus, a music pavilion and a pillar-like weather station from 1894. |
ObjektID : 10556 Status: § 2a Status of the BDA list: 2020-02-29 Name: Garden monuments in the city park GstNr .: .5900; .2508; 754/1 Garden monuments in the Stadtpark, Wiener Neustadt |

|
Remains of the Weißpriacherturm and city wall ObjectID : 10728 |
Reyergasse 9 KG location : Wiener Neustadt |
The remains of the intermediate tower were included in a residential building and also in the modern new building in the second half of the 19th century. The corner embossing has been preserved up to the second floor. |
ObjectID : 10728 Status : Notification Status of the BDA list: 2020-02-29 Name: Remains of the Weißpriacherturm and city wall GstNr .: .361 Weißpriacherturm |

|
Former Teutonic Order Church and Monastery ObjectID : 10698 |
Schlögelgasse 22-26 KG location : Wiener Neustadt |
Originally the location of the first Teutonic Order, which was probably founded in 1241 and burned down in 1608, the Teutonic Order had exchanged the area in the northeast corner of the old town for the property of the current Kommende (Bahngasse 3-5) before the church was built . The Carmelite Church and Monastery were built from 1697. The church was consecrated in 1718. After the abbey was closed in 1783, the church was profaned; it now serves as an exhibition space. The church front and side walls have largely been changed through the installation of rectangular windows on all floors. The upper two and a half floors are still visible from the bell tower in the southeast. |
ObjectID : 10698 Status: § 2a Status of the BDA list: 2020-02-29 Name: Former. Teutonic Order Church and Monastery GstNr .: 74/1 Carmelite Church Wiener Neustadt |

|
State vocational school ObjectID : 115191 |
Schneeberggasse 26 KG location : Wiener Neustadt |
The four-storey school building with an elevated central projection was built around 1903. State dust-dumb institute 1903–1914, reserve hospital 1914–1915, flight officer school 1915–1918, again by 1932 state dust-dumb institute, state vocational school 1933–2017, HLM and BAfEP Wiener Neustadt from 2017. |
ObjectID : 115191 Status: § 2a Status of the BDA list: 2020-02-29 Name: Landesberufsschule GstNr .: .1943 Landesberufsschule (Wiener Neustadt) |

|
Pestalozzi School ObjectID : 56285 |
Schneeberggasse 41 KG location : Wiener Neustadt |
The monumental school building with elements of Heimatstil was built in 1928 according to plans by Ernst Hartung. |
ObjectID : 56285 Status: § 2a Status of the BDA list: 2020-02-29 Name: Pestalozzi School GstNr .: .3336 Pestalozzi School (Wiener Neustadt) |

|
Bürgerhaus ObjektID : 10699 |
Singergasse 15 KG location : Wiener Neustadt |
The core of the two-storey town house with a round-arched entrance portal dates from the 16th century. |
ObjectID : 10699 Status : Notification Status of the BDA list: 2020-02-29 Name: Bürgerhaus GstNr .: .305 / 2 |

|
Bürgerhaus, Truchsess-Himmelberger-Haus ObjectID: 10700 |
Singergasse 17 KG location : Wiener Neustadt |
The three-story, five-axis building is marked with the year 1469. According to the memorial plaque, the house was given as a gift to the imperial steward Heinrich Himmelberger in 1452. |
ObjectID: 10700 Status: Notification Status of the BDA list: 2020-02-29 Name: Bürgerhaus, Haus des Truchsess Himmelberger GstNr .: .307 |

|
Special and elementary school ObjectID: 10701 |
Sonnleitnergasse 1 KG location : Wiener Neustadt |
The late historical school building, built in 1901/02 based on plans by Hugo Vicenec, consists of two three-story structures on a T-shaped floor plan, which are connected by a two-story entrance wing with a clock gable. |
ObjectID: 10701 Status: § 2a Status of the BDA list: 2020-02-29 Name: Sonder- und Volksschule GstNr .: .1885 |

|
Remains of the former city fortifications in the area of the Szokoll Park ObjektID : 130482 since 2015 |
Szokollpark KG location : Wiener Neustadt |
ObjektID : 130482 Status : Notification Status of the BDA list: 2020-02-29 Name: Remnants of the former city fortifications in the area of the Szokoll Park GstNr .: 18/2; 4797/45 |
|

|
Bürgerhaus ObjektID : 34018 |
Ungargasse 4 KG location : Wiener Neustadt |
The corner house Ungargasse - Grazer Straße is a modern new building from the time after the Second World War. |
ObjectID : 34018 Status : Notification Status of the BDA list: 2020-02-29 Name: Bürgerhaus GstNr .: .138 / 2 |

|
Bürgerhaus ObjektID : 10703 |
Ungargasse 5 KG location : Wiener Neustadt |
The town house from the early modern era has a Josephine facade from around 1780/90 with a wide, pilaster-framed basket arch portal crowned by vases and a pilaster-structured upper floor with window sills from the early modern era. Inside there is a high baroque staircase, on the left a two-storey early modern courtyard wing. |
ObjectID : 10703 Status : Notification Status of the BDA list: 2020-02-29 Name: Bürgerhaus GstNr .: .458 |

|
Bürgerhaus ObjektID : 10706 |
Ungargasse 15 KG location : Wiener Neustadt |
The core of the two-storey building dates from the 16th century, the facade dates from around 1700. Inside there are rooms with lancet barrels and groin vaults from the first half of the 16th century. |
ObjectID : 10706 Status : Notification Status of the BDA list: 2020-02-29 Name: Bürgerhaus GstNr .: .489 |

|
Residential building ObjectID : 130120 since 2014 |
Ungargasse 17 KG location : Wiener Neustadt |
The core of the three-axis building comes from the early modern period. The simple facade dates from the middle of the 19th century, while window sills from the early modern era are still present on the side. The ground floor has a barrel vault. |
ObjectID : 130120 Status : Notification Status of the BDA list: 2020-02-29 Name: Residential house GstNr .: .488 |

|
Wayside shrine St. Johann Nepomuk ObjectID: 10561 |
at Ungargasse 23 KG location : Wiener Neustadt |
The baroque statue is dated 1732 and was re-erected on the site of the filled-in harbor of the Wiener Neustädter Canal . |
ObjectID: 10561 Status: § 2a Status of the BDA list: 2020-02-29 Name: Bildstock hl. Johann Nepomuk GstNr .: 74/1 |
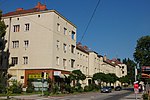
|
Gregorhof ObjectID : 56274 |
Ungargasse 39–49, unger. No. Location KG: Wiener Neustadt |
The extensive residential complex along Ungargasse and Burgenlandgasse was built in 1930 on the initiative of Abbot Gregor Pöck from Heiligenkreuz . The very simple front facing Ungargasse is structured by two side elevations and two protruding corner wings, one storey higher, with corner loggias oriented towards the center of the front. A cordon cornice separates the ground floor from the upper floors. |
ObjectID : 56274 Status: § 2a Status of the BDA list: 2020-02-29 Name: Gregorhof GstNr .: .3337; .3493; .3494; .3495; .3496; .3497; .3498; .3499; .3500; .3501; .3502; .3503; .3504; .3505; .3506; .3507; .3508; 3509; .3510; .3511; .3512; .3513; .3514 Gregorhof |

|
Marienheim ObjectID : 56275 |
Waisenhausgasse 7 KG location : Wiener Neustadt |
The elongated three-and-a-half-storey building with three four-storey risalits was built in 1904 for the Congregation of the Sisters of Mercy of the III. Order of St. Francis, who were in charge of nursing the sick at the nearby General Public Hospital. The facades are characterized by closely lined up, partially coupled arched windows and exposed brickwork with whitewashed dividing elements. The monastery chapel with a gable roof and semicircular apse is attached at a right angle to the rear. |
ObjectID : 56275 Status: § 2a Status of the BDA list: 2020-02-29 Name: Marienheim GstNr .: .784 / 2 Marienheim Wiener Neustadt |
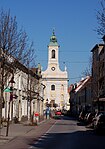
|
Kath. Filialkirche St. Leopold, Former Jesuit Church ObjectID : 78878 |
Wiener Straße Location KG: Wiener Neustadt |
The Church of St. Leopold (Vorstadtkirche) was built in 1737–1743 together with the Jesuit college next to it, now the Wiener Neustadt City Archives . |
ObjectID : 78878 Status: § 2a Status of the BDA list: 2020-02-29 Name: Catholic Filialkirche St. Leopold, Former Jesuit Church GstNr .: .725 St. Leopold (Wiener Neustadt) |

|
Town house, with house blessing statuette ObjectID : 56291 |
Wiener Straße 15 KG location : Wiener Neustadt |
The core of the three-storey building is late medieval or early modern; the bridge frame windows date from the 17th century. At the front at Domgasse 1, remains of the sgraffito facade in the cube decor were exposed. A baroque figure of Mater Dolorosa is placed in a niche above the entrance (Domgasse) . |
ObjectID : 56291 Status : Notification Status of the BDA list: 2020-02-29 Name: Bürgerhaus, community center including baroque house blessing statuette GstNr .: .94 Wiener Straße 15 (Wiener Neustadt) |

|
Gasthaus, Zum golden Strauss ObjectID : 10708 |
Wiener Straße 25 KG location : Wiener Neustadt |
The core of the former inn dates from the late Middle Ages. The roofs above the windows on the upper floor and the Reflief busts in the parapet fields, however, are late baroque. The pilaster-framed basket arch portal with a corrugated gable is striking. |
ObjectID : 10708 Status : Notification Status of the BDA list: 2020-02-29 Name: Gasthaus, Zum golden Strauss GstNr .: .83 |

|
Bürgerhaus ObjektID : 10710 |
Wiener Straße 41 KG location : Wiener Neustadt |
The two-story Biedermeier building was built around 1825. The central axis is emphasized by the segment arch portal and lion sculptures arranged above it. |
ObjectID : 10710 Status : Notification Status of the BDA list: 2020-02-29 Name: Bürgerhaus GstNr .: 320 Wiener Straße 41 (Wiener Neustadt) |

|
Bürgerhaus ObjektID : 10711 |
Wiener Straße 59 KG location : Wiener Neustadt |
The baroque two-storey house with a hipped roof and simple facade belongs to the ensemble around the suburban church of St. Leopold. |
ObjectID : 10711 Status : Notification Status of the BDA list: 2020-02-29 Name: Bürgerhaus GstNr .: .727 |

|
Crucifix / Cross ObjectID : 10555 |
at Wiener Straße 59, KG location : Wiener Neustadt |
The baroque crucifixion group was created around 1740. |
ObjectID : 10555 Status: § 2a Status of the BDA list: 2020-02-29 Name: Kruzifix / Kreuz GstNr .: 4867/1 |

|
Roman road ObjectID : 10569 |
at Wiener Straße 59, KG location : Wiener Neustadt |
The remains of a Roman road were found in 1951 during road construction work about 1.5 to 1.8 m below today's street level and moved to the surface as a memorial. |
ObjectID : 10569 Status: § 2a Status of the BDA list: 2020-02-29 Name: Römerstraße GstNr .: 4867/1 |

|
Bürgerhaus, Former Charity House ObjectID : 34024 |
Wiener Straße 61 KG location : Wiener Neustadt |
The two-story baroque building was the home of the beneficiary of the neighboring Jesuit residence. |
ObjectID : 34024 Status : Notification Status of the BDA list: 2020-02-29 Name: Bürgerhaus, Former Benefiziatenhaus GstNr .: .726 |
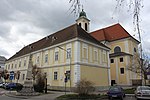
|
Former Jesuit College ObjectID : 78879 |
Wiener Straße 63 KG location : Wiener Neustadt |
The baroque Jesuit college, now the Wiener Neustadt City Archives , was built between 1737 and 1743. It is connected to the neighboring St. Leopold Church by a cross passage. |
ObjectID : 78879 Status: § 2a Status of the BDA list: 2020-02-29 Name: Former Jesuit College GstNr .: .724 City Archives Wiener Neustadt |

|
Kaiserbrunnen ObjectID : 10560 |
at Wiener Straße 63, KG location : Wiener Neustadt |
The obelisk with relief medallions, which Emperor Friedrich III. and show the imperial eagle, was created in the first half of the 18th century. It is crowned by a globe on which an eagle sits. |
ObjectID : 10560 Status: § 2a Status of the BDA list: 2020-02-29 Name: Kaiserbrunnen GstNr .: 4867/1 |

|
Bürgerhaus, Gasthaus ObjektID : 10712 |
Wiener Straße 64 KG location : Wiener Neustadt |
The elongated two-storey building dates from the 17th century. The simple facade shows a wall field with baroque painting depicting rural scenes on the upper floor. On the courtyard side there is an arcade with chamfered stone pillars, which is dated 1615. |
ObjectID : 10712 Status : Notification Status of the BDA list: 2020-02-29 Name: Bürgerhaus, Gasthaus GstNr .: .753 Wiener Straße 64 (Wiener Neustadt) |

|
Santa Christiana School ObjectID : 10713 |
Wiener Straße 65 KG location : Wiener Neustadt |
The three-story, late-historical building originally housed the Krupp'sche Löffelfabrik, was acquired in 1903 by the "School Order of the Daughters of the Childhood of Jesus and Mariae" and adapted as a school building until 1904. |
ObjectID : 10713 Status: § 2a Status of the BDA list: 2020-02-29 Name: Schule Santa Christiana GstNr .: 300 Schule Santa Christiana Wiener Neustadt |

|
Waschschwemmplatz Object ID: 115306 |
at Wiener Straße 65, KG location : Wiener Neustadt |
The washing waterfront was used to rinse the washed laundry in flowing water. There was a system nearby for hanging up the washed laundry. - The current system is a reconstruction of a discharge of the Warm Fischa to the south. |
ObjectID : 115306 Status: § 2a Status of the BDA list: 2020-02-29 Name: Washing floodplain GstNr .: 5222/15; 4867/3 |

|
Dänkl Chapel ObjectID : 10551 |
at Wiener Strasse 67a, KG location : Wiener Neustadt |
The chapel, built in 1738, is named after the founders, the businessman Friedrich Dänkl and Maria Theresia von Zollern, born. Danish Since 1963 it has been a memorial for the civilian bomb victims of the Second World War. |
ObjectID : 10551 Status : Notification Status of the BDA list: 2020-02-29 Name: Dänkl-Kapelle GstNr .: .718 |

|
Wayside shrine, spinner on the cross ObjectID : 10557 |
opposite Wiener Straße 75 KG location : Wiener Neustadt |
The tower-like, 21 m high Gothic path column was probably built by Master Michael between 1391 and 1392 on the basis of a foundation by the city judge and mayor Wolfhard von Schwarzensee. The upper third fell victim to the hurricane in 1902 and was restored by 1906. |
ObjectID : 10557 Status: § 2a Status of the BDA list: 2020-02-29 Name : wayside shrine, spinner on the cross GstNr .: 1854/2 spinner on the cross (Wiener Neustadt) |

|
Jewish cemetery ObjectID: 10549 |
Wiener Straße 95a KG location : Wiener Neustadt |
The cemetery was laid out in 1888/89. Facing the street are two ground floor buildings (porter, administration), which are connected by a pillar portal with a lance fence. |
ObjectID: 10549 Status: § 2a Status of the BDA list: 2020-02-29 Name: Jüdischer Friedhof GstNr .: .1390; .1391; 2283/2 Israelite cemetery Wiener Neustadt |

|
Soviet Heroes Cemetery ObjectID : 10550 |
Wiener Straße 110 KG location : Wiener Neustadt |
The regularly designed facility was built in the Wiener Neustädter Stadtfriedhof after 1945. In the middle rises an obelisk crowned by the Soviet star, which bears memorial plaques in Russian (front) and German (back). |
ObjectID : 10550 Status: § 2a Status of the BDA list: 2020-02-29 Name: Soviet. Heroes Cemetery GstNr .: 1846/2 Soviet Heroes Cemetery (Wiener Neustadt) |
| Strebel-Halle ObjectID : 131599 since 2020 |
Wiener Straße 118 KG location : Wiener Neustadt |
ObjectID : 131599 Status : Notification Status of the BDA list: 2020-02-29 Name: Strebel-Halle GstNr .: .2468 |
||

|
Complete system of small monuments, built elements and routes in the academy park ObjektID : 84376 |
KG location : Wiener Neustadt |
The park was under Emperor Friedrich III. laid out as a zoo southeast of the castle and enclosed with a 6 km long wall from 1446 to 1465. From 1752 the area served as a training area for the Theresian Military Academy. In the last third of the 18th century, the complex was converted into a park and has been open to the public ever since. |
ObjektID : 84376 Status: § 2a Status of the BDA list: 2020-02-29 Name : Entire complex of small monuments, built elements and routes in the Academy Park GstNr .: 894; 895; 896/2; 896/3; 900/1; 900/5; 903/1; 903/2; 903/9; 911; 915/2; 916/1; 916/2; 918/1; 918/2; 921; 924/1; 926; 929; 930; 931; 932; 933; 937; 940/1; 940/4; 941/1; 941/2; 943; 4894; 4895/1; 4895/2; 4895/3; 4898/1; 4898/2; 4899; 4900/1; 4900/2; 4901; 4902; 4903; 4904; 4906; 4907; 4908; 5181/1; 5181/2; 5181/3; 5191/2; 5191/3; 5191/4; 5191/5; .1020; .2349; .6533; .6587 Academy Park , Wiener Neustadt |

|
Riding stables ObjectID : 115286 |
KG location : Wiener Neustadt |
The historic riding stables, which are still used as such, are located next to the riding arena in the academy park. Note: Further information could not be found so far. |
ObjectID : 115286 Status: § 2a Status of the BDA list: 2020-02-29 Name: Reitstall GstNr .: 886/1 |

|
Reithalle ObjektID : 17696 |
KG location : Wiener Neustadt |
The riding hall built in 1857 south of the castle in the Academy Park has 13 window axes on the long side. The nine-axis front is crowned by a shallow triangular gable, the central part is highlighted by a pilaster frame. |
ObjectID : 17696 Status: § 2a Status of the BDA list: 2020-02-29 Name: Reithalle GstNr .: 886/1 |

|
Wiener Neustädter Canal ObjectID : 117243 |
KG location : Wiener Neustadt |
The Wiener Neustädter Canal was put into operation in 1803 and extended up to 63 km. Originally it was planned as far as Trieste . Parts of the route were later converted to railway lines, so that the movement of goods fell sharply from 1879 onwards. Note: The coordinates given mark the current starting point of the canal. |
ObjectID : 117243 Status : Notification Status of the BDA list: 2020-02-29 Name: Wiener Neustädter Kanal GstNr .: 1131/6; 1131/16; 1266; 1267; 1301/1; 1301/3; 1435; 1436/1; 1489; 1490; 1491/2; 1492/1; 1540/151; 1639/1; 1639/2; 1640/1; 1640/2; 1640/33; 1754/2; 1755; 1756; 1770/2; 5197/1; 5198/1; 5203/2; 1131/7 Wiener Neustädter Canal |

|
Parts of the city fortifications ObjectID: 10719 |
KG location : Wiener Neustadt |
This group of monuments includes those parts or remnants of the city fortifications that are located on the area of the Neukloster Abbey (east wall - with the exception of a part of the wall directly adjacent to Ungargasse) and the property of the Capuchin monastery Wiener Neustadt (south wall). The given coordinates refer to the property with the lot number .504 / 1 ; parts of a tower that was included in the building of the Neukloster Abbey are shown. |
ObjectID: 10719 Status: § 2a Status of the BDA list: 2020-02-29 Name: Parts of the city fortifications GstNr .: .504 / 1; .504 / 3; .504 / 4; .206; .604 / 2 City walls of Wiener Neustadt |
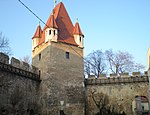
|
Reckturm, NW corner tower ObjectID : 129148 |
KG location : Wiener Neustadt |
This group includes the northern city wall from the Reckturm (photo, geographic coordinates) to St. Peter an der Sperr, the remnants of the northern, eastern and southern walls on the grounds of the hospital, the former Carmelite monastery, the castle and the property adjoining it to the north , the parts of the southern wall on the property at Bräuhausgasse 1 / Neunkirchner Strasse 36 and two short sections of the western wall between Bahngasse and Herzog-Leopold Strasse and a short stretch south of the Reckturm. |
ObjektID : 129148 Status : Notification Status of the BDA list: 2020-02-29 Name: Parts of the city fortifications GstNr .: .679 / 1; 345; .506 / 1; .507; .200; .626 / 4; .626 / 9; 74/1; 384/2 Reckturm (Wiener Neustadt) |

|
City wall with raven tower ObjectID : 77964 |
KG location : Wiener Neustadt |
This monument includes essential parts of the western city wall between Herzog-Leopold-Straße and Bahngasse around the Rabenturm, objects in the area west of Neunkirchner Straße and south of Bräuhausgasse as well as parts of the wall at the back of the houses at the eastern and western ends of Grünangergasse. |
ObjektID : 77964 Status : Notification Status of the BDA list: 2020-02-29 Name: Stadtmauer GstNr .: .389; 5342; .393; .394 / 1; 4798/3; .514; 5374; .202; 759/1; .300; .301 / 1; .301 / 2; 5425; .303; .304; .308; .309; .310 City walls of Wiener Neustadt |

|
City wall ObjectID : 77963 |
KG location : Wiener Neustadt |
This group of monuments includes those parts of the north wall that are located at the back of the houses in the middle part of Grünangergasse, a section of the east wall between Ungargasse and the church of Neukloster Abbey, as well as those on the property south of Neukloster Abbey, and finally those in Sections of the city park on the south-west corner (south and west wall). |
ObjectID : 77963 Status : Notification Status of the BDA list: 2020-02-29 Name: City wall GstNr .: .391; 948/2; .504 / 1; 757/2; 757/3; 5419; 757/4; 4797/67; 757/1 City walls of Wiener Neustadt |
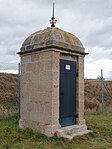
|
Part of the 1st Vienna Mountain Spring Pipeline ObjectID : 129168 |
KG location : Wiener Neustadt |
The first Viennese spring water pipeline is part of the Viennese water supply and was the first supply of Vienna with safe drinking water. After four years of construction, the 95-kilometer line was opened on October 24, 1873. The aqueduct cuts through the northwest corner of the urban area. |
ObjectID : 129168 Status : Notification Status of the BDA list: 2020-02-29 Name: Part of the 1st Vienna High Spring Pipeline GstNr .: 2147/9; .1130; .3829; .3852 |
Former monuments
| photo | monument | Location | description | Metadata |
|---|---|---|---|---|
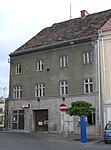
|
Bürgerhaus ObjektID : 128548 until 2013 |
Domplatz 14 KG location : Wiener Neustadt |
The community center located on the south-west corner of Domplatz was demolished in summer 2013. |
ObjectID : 128548 Status : Notification Status of the BDA list: 2013-06-28 Name: Bürgerhaus GstNr .: .60 / 2 |
Web links
Commons : Listed objects in Wiener Neustadt - collection of images, videos and audio files
Individual evidence
- ↑ a b Lower Austria - immovable and archaeological monuments under monument protection. (PDF), ( CSV ). Federal Monuments Office , as of February 14, 2020.
- ↑ Website of the industrial quarter museum ( Memento of the original from August 20, 2011 in the Internet Archive ) Info: The archive link was automatically inserted and not yet checked. Please check the original and archive link according to the instructions and then remove this notice. , Presentation on the website of the City of Wiener Neustadt ( memento of the original from February 24, 2014 in the Internet Archive ) Info: The archive link was inserted automatically and has not yet been checked. Please check the original and archive link according to the instructions and then remove this notice. (queried November 6, 2011)
- ^ Information board of the Rotary Club Wiener Neustadt
- ^ The art monuments of Lower Austria south of the Danube, part 2, M to Z. Berger Verlag, Horn / Vienna, p. 2663.
- ↑ according to the plate of the Wiener Neustädter Monument Protection Association
- ↑ Biographia Cisterciensis: Pöck, Gregor (Karl) OCist (1862–1945) (accessed November 24, 2011)
- ^ Erwin Reidinger : planning or chance. Wiener Neustadt 1192. Böhlau Verlag Wien – Cologne – Weimar, ISBN 3-205-99339-X , p. 19 ff. (Viewed at google books on November 18, 2011)
- ↑ according to the information board on the building
- ^ Lower Austria - immovable and archaeological monuments under monument protection. ( Memento of March 5, 2016 in the Internet Archive ) . Federal Monuments Office , as of June 28, 2013 (PDF).
- ↑ iD_Erich J. Schimek: 2700 Wiener Neustadt, Dompl.14, demolition. Retrieved August 4, 2013 .
- ↑ § 2a Monument Protection Act in the legal information system of the Republic of Austria .