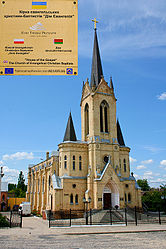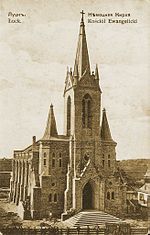Luther Church (Lutsk)
| Luther Church of Lutsk | |
|---|---|
|
Luther Church of Lutsk |
|
| Construction year: | 1907 |
| Architect : | Christian Beutelspacher |
| Style elements : | Neo-Gothic |
| Location: | 50 ° 44 '16.8 " N , 25 ° 18' 57" E |
| Purpose: | Protestantism church building |
| Website: | www.kirche.lutsk.ua |
The Luther Church , ( Ukrainian Лютеранська кірха ) is an Evangelical Lutheran (currently Baptist ) church in Lutsk ; the monument is located on Lutherstrasse 1 in the historical and cultural reserve of the old town of Lutsk .
The church was built in 1907 as a building for the Lutsk Lutheran congregation . Since then it has been one of the main churches of German settlers in the Wolhyn area. It was destroyed during the Second World War . During the Soviet period it belonged to various institutions. After the fall of the Soviet Union, it was given to the Baptists, who restored the building. Today it is a monument, the silhouette of which stands out architecturally and aesthetically against the background of the Lutsk protected area.
Previous construction
In 1741 the construction of the Catholic Church of the Blessed Virgin Mary of the Carmelite Order began on Karajimsjka Street . Anatolij Bazaljsjkyj was the founder who donated the village of Borochiv and 19,000 gold pieces to the Carmelite monastery for the construction of the church. It was built in the baroque tradition . The walls and the ceiling of the interior were decorated with frescoes . Later, in 1768, Stanislav Manetsjkyj rebuilt the church after a fire. In 1845 the church was burned down and could not be restored. For many years it stood in ruins and fell into disrepair.
When the Wolhyn area fell to the Russian Empire , the government encouraged the Germans to move here to help improve agriculture and industry. German colonies were founded particularly actively in the 1970s and 1980s.
history
Two cities laid claim to the construction of the new Luther Church - Lutsk and Tortschyn. Although the city of Tortschyn owned more than a hundred settlements, the city of Lutsk was preferred because it was closer to the railroad and other administrative bodies with which the building of the church was to be coordinated. On June 24, 1905, the foundation stone for the new church was laid, based on the design by the Russian-German architect Christian Beutelspacher (* 1864 in Odessa ; † 1929 in Sibiu ) in the neo-Gothic style . The building committee was headed by Pastor W. Schlupp. It took about 15 months to build. Members of the Lutheran congregation helped the construction workers do the necessary work.
A large bell , which was made in Bochum , is built into the central tower . In the middle of the church, the organ with 16 registers by the Rieger brothers factory (today Rieger Orgelbau ) was placed. The nave of the Protestant church is a bright hall with wide choir rooms and pointed-arched windows . Three altar windows have been painted. In the middle was the picture of Christ by Thorvaldsen. The interior work lasted until 1911.
The church was damaged in the First World War . In 1921 A. Kleindienst became a pastor. After the Riga Peace Treaty , Volhynia went to Poland . The Lutsk parish now belonged to the Warsaw consistory . In 1927 the pastor's house and school were built next to the church. After two years, the President of Poland Ignacy Mościcki attended the Church.
At the beginning of the Second World War , the German colonists were relocated to Poland ( Wartheland ) according to the agreement in the German-Soviet border and friendship treaty . In this way the Luther Church lost its owners.
In 1951 the church was made available to the Wolhyn State Archives . In 1960, a major storm tore the tall helmet away and damaged the smaller side helmets as well. The roof was destroyed by fire in 1972. Some elements of the exterior decoration were dismantled.
In 1991 the church was completely restored. The masonry was cleaned and the bricks that were destroyed in the First World War were replaced. The helmets and any lost exterior decoration have been restored. A new cross was mounted on the central dome of the church tower. The altar, stalls, balconies and pulpit were renewed. New stained glass windows by Vitalij Yurtschenko were installed in the formerly walled-up apse windows.
Today the church is the Baptist "Gospel House". The Lutheran Church is in the pastor's house.
architecture
The neo-Gothic style was adopted when building the church. The church is not plastered. Yellow hard- fired bricks 27x13x7 cm from the "Lutschanin" brickworks were used. Today the single-nave building has a tall bell tower at the entrance. The interior consists of a traditional narthex , the chancel , the nave and the apse . The pulpit is to the left of the altar . The altar has an amphitheater structure suitable for a choir. The church does not have an organ . From the outside, the entrance has a pointed arch that ends with a steep gable. The 24 meter high helmet with two smaller side helmets, which are located above the narthex, completes the vertical composition. The tall bell tower with the helmet plays an important aesthetic role in the general view of the old town.
Pastors
- Arnold Frederick Hoffman ( 1899 - 1904 )
- Waldemar Alexander Bow ( 1905 - 1911 )
- Sigismund August Loppe ( 1911 - 1916 , 1918 - 1919 )
- Theodore Bergman ( 1919 - 1921 )
- Alfred Rudolf Kleindienst ( 1921 - 1938 )
- Otto Frank ( 1938 - 1939 )
- Petro Krykota (? - 2009 )
- Yaroslaw Troz (since 2009)
Views
literature
- Baptist Church «House of the Gospel» in Lutsk
- Eduard Kneifel : The Evangelical Augsburg congregations in Poland 1555 - 1939. Self-published by the author, Vierkirchen 1971, DNB 720231191 .
- The Society for German Genealogy in Eastern Europe
- M. Костюк: Євангелічно-лютеранська церква в Луцьку: історико-архітектурний нарис. Tverdynia, Lutsk 2010, ISBN 978-617-517-033-5 .







