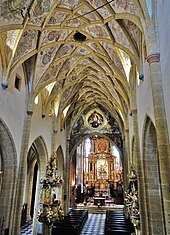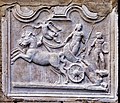Marienkirche (Maria Saal)
The provost and pilgrimage church Mariae Himmelfahrt - Marienkirche or Maria Saaler Dom for short - in Maria Saal is a Roman Catholic church in the center of Carinthia, which was built in the 15th century in the late Gothic style . An earlier attested church was probably built on the same site in the 8th century, which is why Maria Saal is one of the oldest sites of a Christian church and the starting point for the missionary work of Carinthia in the Carolingian era.
history
A previous building (first mentioned in a document as S. Maria ad Carantanum 860) was probably built in the same place around 753 by Chorbishop Modestus , which is why the Marienkirche is one of the oldest churches in Carinthia. Up until 945 it served the diocese of Salzburg as an original parish and thus as the center of the second wave of Christianization for Carinthia, which is why it is still called the “ cathedral ” today. The tradition that the bishop of Gurk also provost of Maria Saal is, has survived to this day.
After 945 this area was placed under the direct administration of Salzburg. Maria Saal initially remained the religious center of the country until a new bishop ( Günther von Krappfeld ) was appointed to Carinthia in 1072 , although Gurk was chosen for his bishopric . A small area was assigned to Günther's successor as a diocese, but most of the Carinthian possessions were still directly under the administration of Salzburg. Maria Saal no longer played a central role in the further development of the diocese. In the meantime attached to the Diocese of Lavant (1365 and 1781-1859), Maria Saal belonged to the Archdiocese of Salzburg until it gave up its Carinthian possessions in 1859 in favor of the Diocese of Gurk.
The Marienkirche of Maria Saal played an important role in the ceremonies that surrounded the installation of Carinthian dukes in the High Middle Ages . The ecclesiastical mass took place here between the installation of the Duke on the Fürstenstein and the homage at the Duke's chair .
Building history
No remains of the original Carolingian and Romanesque church have survived above ground.
In the course of the 15th century the church was completely rebuilt in the late Gothic style and the chapter buildings were fortified. In 1430 the choir and transept were built between 1450 and 1459, the nave . From 1463, Maria Saal received a keep and, in view of the threat posed by the Turks, was secured by extensive fortifications that are still well preserved today. The two-storey, round baptistery, originally built in the Romanesque style, was included. Due to this fortification, Maria Saal remained unmolested during the Turkish invasions between 1473 and 1482, but was almost conquered afterwards in the course of the siege by Hungarian mercenaries in 1482.
After the interior furnishings had been partially redesigned in the Baroque style in the middle of the 17th century , a major fire spread from the site to the church on November 4, 1669 and destroyed its roof, all bells and the high altar . The walls and the vault of the nave could be saved from collapse, so that most of the interior could be saved. Just five years later, the reconstruction was largely complete, the mighty stone slab roof was re-covered and the newly built towers were given baroque onion domes instead of the old pointed roofs . Inside, the new high altar was completed in 1714, on which - after the grace altar had been demolished - the Gothic statue of grace found its place in 1787.
Building description
The uniform late-Gothic church building is characterized by two towers, which are visible from afar and are crowned by onion helmets, but differently designed. The weather vane on the north tower is designed as a Jesus monogram , the one on the south tower as a Marian monogram . The entire complex has 3 aisles and 3 courses . The main choir is raised and protruding, the transept does not protrude beyond the width of the side aisles.
Frescoes from 1672 by Mathias Grafenstein on the southern outer wall show a scene of the Mount of Olives and St. Christophorus (restored in 1994). A Sacra Conversazione can be seen in the anteroom of the south portal .
On the southern outside and in the vestibule of the south portal, a lapidarium of more than 30 relief and gravestones is walled in, some of which come from Virunum , the capital of the Roman province of Noricum , which sank around AD 400 , and which have emerged over time have been found in the customs field . Further epitaphs are from later times, up to the 19th century. The relief depictions of the she-wolf with twins Romulus and Remus , the journey of a deceased into the underworld (known as a stagecoach) or the razing of the dead hectare by Achilles should be emphasized . The Keutschach epitaphs (donated around 1510 by the brothers Blasius and Leonhard von Keutschach and their parents) depict the Man of Sorrows , the crucifixion and the coronation of Mary .
On the door of the south portal there are Gothic iron fittings from the 15th century depicting lions and eagles; the associated valuable Gothic door lock is exhibited in the State Museum in Klagenfurt. On both sides of the west portal are pointed arched windows with Gothic stained glass rosettes from the period between 1430 and 1440. Trumpet angels are depicted.
The interior of the pseudo-basilica measures around 50 by 20 meters at a height of around 27 meters and is characterized by strong light contrasts: while the ship looks rather gloomy, the main choir / main altar room is filled with light. The ships are four and a half yokes. The central nave has two more bays in the west between the two towers, which are separated from the others by a pointed arch and have a vault with loop ribs and consoles. The main nave is separated from the star and ribbed side aisles by pointed arches . The transept has a parallel rib vault and is raised by two steps. The main choir has two bays and a 5/8 end and is covered by a ribbed vault, the side choirs are vaulted with star ribs.
The sacristy attached to the south has two bays the width of the transept. Its interior was designed around 1750 in a baroque style.
Ceiling frescoes
In the fields of the ribbed vault in the nave, the family tree of Jesus is shown in frescoes (1490). The ancestral fathers and the four ancestral mothers of the Gospel of Matthew grow from the blossoms of Alpine flowers. The family tree begins in the west of the nave vault with Adam and the evangelist Matthew, who is depicted as a beardless man with a scroll and a quill pen. It is believed that the otherwise unknown artist portrayed himself here. The paintings were discovered in 1927 during restoration work.
Facility
The high altar is a zweigeschoßiger, baroque shrine -Altar. It was donated in 1714 by Clemens F. Graf von Kaiserstein and wife. The Madonna and Child from 1425 in the shrine is venerated as a statue of grace. From left to right , the gilded assistance figures represent Pope Gregory the Great , the Apostles Peter and Paul and St. Rupert . The top picture shows the Holy Trinity . On either side are Saints Barbara and Catherine , above a figure of St. Florian .
The triumphal arch shows a representation of the Last Judgment . Mary and John the Baptist and angels are executed as frescoes, the fully plastic figure of Christ as the judge of the world sits in a circular opening.
In the choir of the north aisle is the late Gothic “Arndorfer Altar”, named after its former location of the Arndorf branch church . It was created around 1520 and is attributed to the masters Lukas or Heinrich Tausmann.
The altar in the so-called Sachskapelle in the north wall of the left aisle (donated by Barbara Sachs in 1451) shows a late Gothic crucifixion group from around 1500. The poor souls in purgatory below are a later addition (19th century). Carved figures of innocent children lie behind a glass window of the predella. In the Sachskapelle under a Romanesque table altar stands the sarcophagus of St. Modestus.
In the west of the north aisle there is a marble fountain bowl from Virunum , which was previously used as a font . The lid with a small figure of John the Baptist comes from Anton Klaus (1710).
The baptismal font in the north aisle
organ
The three-part (two manuals and pedal ) baroque organ with 18 stops was completed in 1737 by the organ builder Johann Martin Jäger from Klagenfurt . The church was already equipped with an organ before 1496. The southern parapet of the gallery is still Gothic, while the central and northern parts have been redesigned in Baroque style.
|
|
|
|||||||||||||||||||||||||||||||||||||||||||||||||||||||||||||||||
- Coupling : II / I, I / P
Bells
The main bell consists of six bells , with a separate death bell hanging in the roof turret. The large Maria Saaler is the largest bell in Carinthia.
| No. | Surname | Casting year | Caster |
Nominal (1/8) |
Weight (kg) |
Diameter (mm) |
tower |
| 1 | Maria Saalerin | 1687 | Mathias compatriot | f sharp 0 +2 | 6608 | 2220 | North |
| 2 | End of the day, Modestus | 1925 | Grassmayr | cis 1 ± 0 | 2098 | 1530 | south |
| 3 | anniversary | 1972 | dis 1 ± 0 | 1310 | 1290 | ||
| 4th | Noon, Trinity | 1670 | Lorenz Pez | ice 1 +2 | ~ 1100 | 1195 | |
| 5 | Hemma | 1972 | Grassmayr | g sharp 1 ± 0 | 560 | 970 | |
| 6th | Stephan, Christoph | ais 1 ± 0 | 390 | 860 | |||
| 7th | Death bell | 1925 | 61 | Roof turret |
literature
- Dehio manual. The art monuments of Austria. Carinthia . Anton Schroll, Vienna 2001, ISBN 3-7031-0712-X , pp. 512-519
- Christina Pfeffer, Franz Schröder: Propstei and pilgrimage church Maria Saal . (Church guide) Kunstverlag Peda, Passau 2004, ISBN 3-89643-555-8
Web links
Individual evidence
- ↑ a b Dehio Carinthia , pp. 512-519
- ↑ Sabine Kamraner-Köpf, Josef-Klaus Donko: Domführer Dom zu Maria Saal , publisher of the Maria Saal Abbey
- ↑ Sabine Kamraner-Köpf, Josef-Klaus Donko: Cathedral guide Maria Saal , publisher Stiftspfarre Maria Saal, Maria Saal
- ↑ Information about the organ (as of December 25, 2018)
- ^ Jörg Wernisch: Bell customer of Austria . Journal-Verlag, Lienz 2006, p. 659ff.
Coordinates: 46 ° 40 ′ 52.1 " N , 14 ° 20 ′ 46.6" E

























