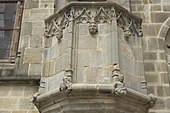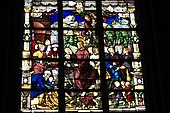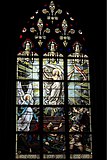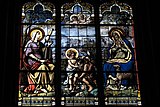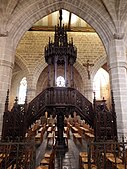Notre-Dame (Vitré)
The Catholic parish church of Notre-Dame in Vitré , a parish in the Ille-et-Vilaine department in the French region of Brittany , dates back to a collegiate church from the 11th century. The current building was largely in the 15./16. Erected in the 18th century in the style of the transition from Flamboyant Gothic to Renaissance . The church is one of the first structures to be included in the list of architectural monuments ( Base Mérimée ) in France as Monument historique in 1840 .
history
The church was donated by Robert I von Vitré around 1060. It was completely rebuilt in the 15th and 16th centuries, only the so-called monk choir remained from the old church. The north aisle was built in 1467 and the north side chapels in the following years. The transept and the southern choir chapels were built between 1480 and 1500 . The south side with its seven gables was built in two construction phases, in the years 1480 to 1500 and between 1530 and 1540. The west facade was built around 1580, the original, wood-carved door leaves from 1586 are still preserved on the portal. The stone spire was renewed in 1858.
architecture
Exterior construction
The plain west facade is structured by three gables, which are reinforced by massive buttresses. The middle gable is broken by a large, five-lane tracery window, under which a triumphal arch-like portal opens. The arched portal is framed by slender columns that stand on high plinths and on which an entablature with a triangular gable rests. The wood-carved door leaves are dated with the year 1586 and decorated with reliefs. On the outside of the tympanum, the apostles Peter and Paul and in the middle the apostles John and Andrew are depicted.
The seven gables on the south side of the nave are delimited by buttresses with attached pinnacles . The south portal was built between 1530 and 1609. The stone decor of the portal with its geometric motifs dates from the early Renaissance period . The wood-carved door leaves are dated 1609. They are decorated with reliefs on which the scene of the Annunciation is shown above and below the busts of the apostles Thomas and John (left) and Peter and Paul (right).
Outer pulpit
The outer pulpit was carved out of sandstone around 1490/1500 and is attached to a buttress on the south facade. The pulpit is decorated with figures and heads. A frieze of three-pass arches runs along the upper edge, framed by keel arches studded with crabs . Under the edge in the middle you can see a head with three faces, which is supposed to symbolize the Trinity. The pulpit was used until the early 20th century.
inner space
The three-aisled nave is divided into six bays . High pointed arches , which rest on octagonal pillars with simple capitals , open the central nave to the two side aisles. The side aisles are covered by ribbed vaults, the keystones of which are decorated with the coats of arms of Brittany and the Lords of Vitré. The vault ribs rest on consoles on which angels or animals are depicted. The main nave is covered by a wooden conical barrel, the painting dates from the 19th century.
The so-called monk choir , the sacrament chapel, dates back to the 12th century and was originally the nave of the Romanesque predecessor church. Like the main nave, it is vaulted by a wooden conical barrel; a high, three-lane tracery window is cut into its east wall , the leaded glazing of which dates from the 19th century and depicts the Assumption of Mary .
Leaded glass window
Window from the 15th / 16th centuries century
The three-lane stained glass window above the south portal is the only completely preserved window from the time the church was built. It depicts the entry of Jesus into Jerusalem and is marked with the year 1537. Fragments of older panes have been preserved in two other windows. A crucifixion scene from around 1500 can be seen in the tracery of a window. The Archangel Gabriel is shown on another disk, a section of an Annunciation scene , which was probably executed in 1473 .
19th century window
In the 19th century, the church was equipped with numerous lead glass windows from various glass painting workshops. Two windows, the Wurzel-Jesse window from 1868 in the south transept and the rosary window from 1870, were made in the workshop of Joseph Chauvel in Vitré and bear his signature. The window depicting the Adoration of the Shepherds from 1888 bears the signature of Georges Claudius Lavergne, son of the glass painter Claudius Lavergne (1815–1887). In the Lavergne workshop in Paris, the window of the baptism of Jesus from 1884 and probably also the window on which Mary and Saint Elizabeth are depicted as small children against the backdrop of a medieval city together with Jesus and John the Baptist. The Window of the Resurrection of Christ was made in 1896 in the Paris workshop of Charles Champigneulle . The window of the Presentation of Mary in the Temple comes from the same workshop. The window with scenes from the life of Mary was made in 1876 in the stained glass workshop of the Carmelite Sisters of Le Mans . The window of the Carrying of the Cross from 1886 comes from the workshop of Clamens and Bordereau in Angers .
Murals
In the north apse chapel , remains of wall paintings were uncovered in 2007, on which the secrets of the rosary are depicted. The paintings are dated to 1619.
Furnishing
- The four large altars, the Michael Altar, the Sebastian Altar, the Altar of St. Francis and the Altar of St. Melanius, the Bishop of Rennes , are decorated with paintings and sculptures from the 17th century.
- The church has two holy water stoups from the 16th century. A white marble basin is decorated with four heads. The other basin has a granite base and a gadronized marble bowl with the year 1593 carved into it.
- The pulpit in neo -Gothic style was created in 1855 according to a design by the architect Charles Langlois.
Tombs
- The wall niche grave for the canon Pierre Hubert was made of sandstone in 1498. The reclining figure of the deceased is carved on the grave slab .
- Another tomb was created in 1888 by the sculptor Jean-Marie Valentin for the pastor Gilles Aubrée. The deceased is shown kneeling at his prayer chair. Gilles Aubrée had the neo-Gothic furnishings of the church made.
literature
- Brittany . Hachette, Guides Bleus, Paris 1991, ISBN 2-01-015841-5 , p. 769.
- Le Patrimoine des Communes d'Ille-et-Vilaine . Flohic Éditions, Volume 2, Paris 2000, ISBN 2-84234-072-8 , pp. 1730-1735.
- Françoise Gatouillat, Michel Hérold: Les vitraux de Bretagne . (= Corpus Vitrearum ). Volume VII, Presses Universitaires de Rennes, Rennes 2005, ISBN 2-87535-0151-3 , pp. 265-267.
Web links
- Patrimoine de Vitré infoBretagne.com (French, accessed April 8, 2020)
- Vitré, église Notre-Dame patrimoine-histoire.fr (French, accessed April 8, 2020)
Individual evidence
- ↑ Église Notre-Dame in the Base Mérimée of the French Ministry of Culture (French)
- ↑ Door of the west portal in the Base Palissy of the French Ministry of Culture (French)
- ^ Door of the south portal in Base Palissy of the French Ministry of Culture (French)
- ↑ Entry into Jerusalem in the Base Palissy of the French Ministry of Culture (French)
- ↑ Holy water font in the Base Palissy of the French Ministry of Culture (French)
- ↑ Holy water font in the Base Palissy of the French Ministry of Culture (French)
- ^ Wall niche grave for Pierre Hubert I in the Base Palissy of the French Ministry of Culture (French)
Coordinates: 48 ° 7 ′ 29.6 " N , 1 ° 12 ′ 42.6" W.








