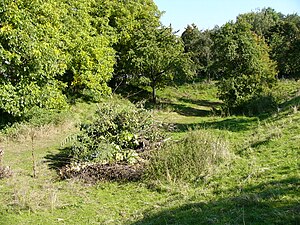Upper Castle (Berolzheim Market)
| Upper lock | ||
|---|---|---|
|
The moat of the former castle (September 2008) |
||
| Creation time : | First mentioned in the 14th century | |
| Castle type : | Niederungsburg, Wasserburg, location | |
| Conservation status: | Only built-in remains have been preserved | |
| Standing position : | Knighthood | |
| Place: | Berolzheim market | |
| Geographical location | 49 ° 0 '28.2 " N , 10 ° 50' 34.8" E | |
| Height: | 432 m above sea level NN | |
|
|
||
The Upper Castle is the successor to a high medieval moated castle a few meters west of the Evangelical Lutheran Church of St. Maria in Markt Berolzheim in the Middle Franconian district of Weißenburg-Gunzenhausen in Bavaria . The castle is only preserved as a castle stable , there are still some remains of the castle in the surrounding houses. The so-called Lower Castle immediately southeast of the Evangelical Lutheran parish church of St. Michael is the successor to Berolzheim Castle . A third abandoned mansion around Berolzheim was the castle , known as Steinhaus am Goppel , about 1200 meters southwest of the village, which was built on Roman remains. All that remains of it are trenches and originally Roman stone blocks.
history
Castle
The original castle was first mentioned in a document in 1347 , at the time it was secured with a moat. In that year the castle was acquired by the Lords of Frick, who were then also the owners of Berolzheim Castle. In 1389 the castle was inherited from the von Frick family of ministers to the Lords of Lentersheim . Wolf von Pappenheim appeared as the next owner from 1574 on, who, together with Berolzheim Castle, was able to acquire control of the place between 1571 and 1574.
lock
The castle from the 17th century was in 1630 in the Thirty Years' War destroyed in 1667 by the Lords of Pappenheim with their entire possessions in the Margrave of Brandenburg-Ansbach sold. During the second half of the 18th century, the margraves built an office building in the area of the castle.
description
Only the remains of the former moat wall with the dimensions of 33 × 24 meters have survived from the castle. In addition, parts of the structure of the surrounding houses go back to the castle.
The castle, consisting of the current houses on street number 2, 4, 6 and 8, has an angular, two-winged floor plan around a courtyard. Originally the palace complex consisted of a three-winged wing with stepped gables . The castle also included the houses at Schloßgasse 7, the former office of the margraves with remains of the castle moat and a cellar vault. Schloßgasse 7a is on the east side of the castle courtyard. Schloßgasse 9 was the former office building until around the middle of the 18th century, while Schloßhof 1 was the former administrator's house. This also included a toe barn .
literature
- Gotthard Kießling: Weissenburg-Gunzenhausen district (= Bavarian State Office for Monument Preservation [Hrsg.]: Monuments in Bavaria . Volume V.70 / 1 ). Karl M. Lipp Verlag, Munich 2000, ISBN 3-87490-581-0 , p. 346-348 .
- Konrad Spindler (edit.): Guide to archaeological monuments in Germany, Volume 14: Weissenburg-Gunzenhausen district - Archeology and history . Konrad Theiss Verlag , Stuttgart 1987, ISBN 3-8062-0493-4 , pp. 223-224.


