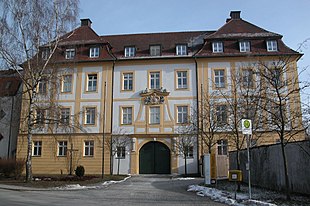Absberg Castle

The Absberg Castle is a Baroque German Order Castle in Absberg in the Middle Franconian district of Weißenburg-Gunzenhausen .
history

The Absberg noble family built the now defunct Absberg Castle , which was burned down in the Absberg feud in 1523 and rebuilt from 1593 to 1595. After the Absberg family died out in 1647, the property fell to the Teutonic Order in 1652, who demolished the castle.
From 1723 to 1726, today's castle was built as a bailiwick on behalf of Karl Heinrich von Hornstein . The architect was Franz Keller . It is believed that the builder was the Baroque builder Gabriel de Gabrieli . The castle chapel was built in 1777. A baroque orchard was also planted at this time . After the order was dissolved in 1806, the castle first came to the Kingdom of Bavaria , then privately owned in 1809 and expanded in 1834. In 1909, the Regens Wagner Foundation in Dillingen acquired the castle, which still operates it today as a facility for people with disabilities, Regens Wagner Absberg . In 1969 a fire destroyed the former knight's hall. In 1991 there was an extension of the building by the architect Friedrich Ferdinand Haindl .
Building description and furnishings
The three-wing baroque building is three-story and oriented to the north. The facade is structured by risalits , pilaster strips and corner pavilions. There are numerous paintings and stucco work in the castle, such as depictions of angels and flower bands. In the west wing there is a coat of arms of Franz Ludwig von Pfalz-Neuburg . Important stucco decorations are by Franz Joseph Roth .
Castle chapel
Since Absberg was Protestant, the palace chapel in the south wing, built in 1777, was the first Catholic church in Absberg. The castle chapel has been the parish church of St. Ottilia since 1834 . The altar from 1840 is from Ansbach and has a column-like structure. The wall surfaces of the churches are structured by pilasters ; The mirror ceiling has flat stitch caps. Confessional and carvings are from 1730.
Web links
Individual evidence
- ^ Collective sheet Historischer Verein Eichstätt, 62 (1967/68), p. 34 f.
- ↑ History of Absberg ( Memento of the original from May 5, 2016 in the Internet Archive ) Info: The archive link was inserted automatically and has not yet been checked. Please check the original and archive link according to the instructions and then remove this notice.
- ^ Regens Wagner Absberg
- ↑ Description of the castle on seenlandportal.de
- ↑ Description of the castle on BayernViewer-denkmal ( Memento of the original from March 4, 2016 in the Internet Archive ) Info: The archive link was inserted automatically and has not yet been checked. Please check the original and archive link according to the instructions and then remove this notice.
- ↑ Deutschordensschloss
- ↑ Description of the Catholic parish church St. Ottilia (formerly the castle chapel) on pointoo.de
Coordinates: 49 ° 8 ′ 40.2 ″ N , 10 ° 52 ′ 57.9 ″ E


