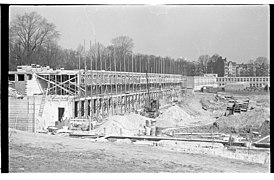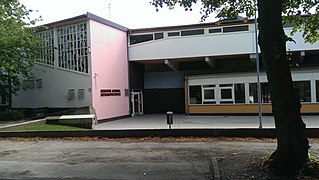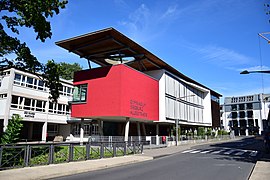Pavilion School

The pavilion school is a school building type of the educational architecture that developed from the new building around 1920 . Starting with the first forerunners from 1895, it stands for the departure from the representative monumental building of the Wilhelminian era and for the implementation of reform approaches in school construction. Characteristic of this type of school building are low, decentralized low-rise buildings, arcades and the extension of classrooms into the outdoor facilities . This type of building had its peak in the 1960s, especially in Central Europe. Early schools of this type are now mostly listed .
history
First pioneer before the First World War
As early as the middle of the 19th century there were a number of rural education homes in which nature was included for educational and medical reasons. Whether the origin of the pavilion school can be seen in these is controversial. It is true that the school reformer Fritz Karsen, when considering an integrated comprehensive school, refers to the founding of Hermann Lietz , the Free School Community of Wickersdorf , the Odenwald School and Martin Luserkes Schule am Meer , the educational scientist Jürgen Oelkers sees here, with reference to the lectures of the 12 April 1928 in Berlin opened the six-day congress The Modern German Elementary School , but no connections. He considers ideas of school reform, such as those by Carl Pretzel and Erich Hylla from 1923, to be decisive.
In fact, there was a pavilion school building at the Paul Gerhardt School in Lingen as early as 1895 and the Schanzschule inaugurated on December 23, 1896 in Ludwigshafen (destroyed in the war and now Goetheschule Nord ), which is considered the first pavilion school and its advantages in terms of ventilation and exposure compared to the barracks type as early as 1897 Hans Christian Nussbaum , professor of hygiene in Hanover, gave a lecture at the 22nd annual meeting of the German Association for Public Health in Karlsruhe. However, because of the high space requirements and the costs, they remained without successors, as the Hamburg school inspector Matthias Meyer explained in his book The Schools of the Future , published in 1903 . In Holbæk , too , there was a first Danish pavilion col in 1905 , consisting of independent, isolated individual buildings. The First World War finally brought a turning point.
Moving away from the barracks type between the wars
In 1919 Fritz Schumacher designed a pavilion school for Hamburg-Langenhorn (catalog raisonné No. 327), but it was never built. With Bruno Taut and Otto Haesler , two other main exponents of New Building developed the foundations of educational architecture in the early 1920s as a counterpoint to the representative monumental buildings of the so-called barracks type from the Wilhelminian era (corridor type - classes to the right and left of a corridor) that were common up to that point . Based on reform pedagogical and school reform approaches, the children's basic needs for light, air and movement, but also the efficiency of pedagogical operations as well as hygiene and health should be the focus. From this, Haesler developed four maxims for the new school building. Light and air, cleanliness, visibility for teachers and students, as well as stimulating and appealing design. He first implemented this concept when building the old town primary school in Celle from 1926 to 1928. According to his own statements, there were clear limits to the structural requirements for new pedagogical findings , so that his design, similar to the later pavilion line school, was based more on an English hall school . Taut followed with his pavilion as a new building for the Karl Marx School (Berlin-Neukölln) in 1928. The design was based on the holistic concept of an integrated comprehensive school, which he had developed together with Fritz Karsen. Even here, the low-rise building was conceptually implemented as the edge of a park and the integration of outdoor facilities into the school. The same also showed the open space school of Eugen Kaufmann , the 1929 to 1930 in Frankfurt-Praunheim created.
At around the same time, based on the same considerations, the first schools with a pavilion system were built in Switzerland and France. For the first time, direct access from the classrooms to nature was implemented consistently. The Langmatt school from 1933 in Witikon was one of them. Another is the much better known outdoor school École de plein air in Suresnes near Paris by the architects Eugène Beaudouin and Marcel Lods from 1935, in which a two-storey main building with eight free-standing pavilions was connected via arcades.
Breakthrough after the Second World War
Immediately after the Second World War , three new pavilion schools were built in Kiel between 1948 and 1954 under the leadership of the architect and municipal building director Rudolf Schroeder: the Goethe School , the Friedrich Junge School and the Max Planck School . Schroeder is one of the first to take up the principle of the pavilion school again after the war in Germany. Other early representatives of the building type were the elementary school in Bremen-Schwachhausen by Hans Krajewski , the grammar school Siegburg Alleestraße (today a listed building) by the architects Hans Brandt and Eberhard Voge, or the Hohewart school in Stuttgart-Feuerbach by Kurt Marohn , all from 1949 to 1949 Planned and built in 1952.
From 1950 onwards, due to the war-related lack of schools in Germany, a broad discussion arose among town planners , architects, administrative officials and educationalists about the schools of the future, which would have to be built according to completely new perspectives. For example, one of the most important representatives of organic architecture , the architect Hans Scharoun , developed ideas for a democratic school building with complex room sequences, flowing transitions and open spaces, which he discussed during the 2nd Darmstadt Talks from 4th to 6th August 1951 ( Geschwister-Scholl-Gesamtschule Lünen , today a listed building). On one of the Education Department of the High Commission organized in Jugenheim session of the Munich School Board called Anton Fingerle : The school will no longer look like a schoolhouse. In addition, pedagogues and scientists pleaded for less noise and more light based on new studies. In contrast, there were requirements for the cost-effectiveness of new school buildings, as reported by Heinrich Lang from the Berlin tax authorities, among others. Both Schroeder and Krajewski were then able to prove, on the basis of their already planned schools, that each pupil at an old-type school had an average of DM 2097 building costs, whereas pavilion schools only had DM 1582. After the renowned urban planner Rudolf Hillebrecht had checked these figures, he wrote to the German Association of Cities : A discussion about low-rise schools was necessary. The building committee of the city council then declared that there were no economic objections to the construction of low-rise schools.
Similar discussions and developments took place at the same time in the Soviet Occupation Zone (SBZ) and the early GDR. The first early pavilion schools emerged from 1950, for example with the Erich Viehweg School in Frankenberg / Sa. (today a listed building). As part of the introduction of the type school building, school building concepts from New Building from the 1920s were also adopted. Here were especially Hermann Henselmann , Otto glance , Robert Lenz , but also Franz Schuster with his development of the Pavilion line school ( Schuster type ), a pioneer. The pavilion schools of western character corresponded most closely to the hall atrium type from the atrium series.
In Switzerland and Denmark, too, there were comparable developments in the search for child-friendly school buildings. Starting in 1944, the architects Emil Jauch and Erwin Bürgi built the Felsberg school complex in Lucerne, the first pavilion school in Central Switzerland after the war. The architect Alfred Roth published the book Das neue Schulhaus in 1950 and directed the exhibition of the same name at the Zurich Museum of Decorative Arts in 1953 . In the course of this exhibition, the City of Zurich organized a project competition for a primary school on Chriesiweg. In contrast to previous competitions, the architects were given the freedom to come up with innovative ideas. The architects Fred Cramer , Werner Jaray and Claude Paillard convinced the jury with their design for the Chriesiweg School Pavilion School , which was built from 1955 and received the award for good buildings from the city of Zurich. In Denmark, in Gentofte near Copenhagen, the Munkegaard School was one of the first Danish pavilion schools , designed by Arne Jacobsen in 1948 and completed in 1957. All three schools are now listed.
In the years that followed, the pavilion school building type developed into the standard, especially for elementary schools, especially in Germany, Denmark and Switzerland with the participation of well-known architects.
architecture
A pavilion school is a school complex located on a relatively large property. It usually consists of a multi-storey main building in which the administration and specialist rooms are located, a gymnasium and break hall as well as several low, one to two-storey classroom buildings that are connected to each other via arcades and open to the outside areas designed as a park. Ideally, each classroom has direct access to the outside and is spatially separated, for example by the main building, from sources of noise such as the playground, the sports hall and music rooms. The orientation of the classrooms is south-east. Roof shapes are mostly flat pitched pitched and monopitch roofs or flat roofs. In the case of larger complexes, the structures are often arranged in the form of a ridge or form a linear perimeter development (atrium shape) encompassing the outdoor facilities.
The special design of a pavilion school results from the requirements placed on a school building by the various departments according to the architectural principle of form follows function, in which many contexts are pragmatic. The cost savings due to the smaller amount of built-up space are offset by additional costs due to higher land requirements, a larger proportion of external walls and longer supply lines. The considerations in individual cases justify various mixed forms between aisle type and pavilion type, such as can be found, for example, in the cobbler's pavilion line school.
gallery
Individual evidence
- ^ Jürgen Oelkers: Quo vadis reform pedagogy? S. 9 ff . ( uzh.ch [PDF]).
- ^ The Chronicle of the Paul Gerhardt School. In: Paul Gerhardt School Lingen. Retrieved January 3, 2019 .
- ↑ Matthias Meyer: The school sites of the future . Reprint Pranava Books (2018), 1903, pp. 15th ff . ( limited preview in Google Book search).
- ↑ Educational Annual Report, Volume 50 . 1898, p. 357 ff . ( limited preview in Google Book search).
- ^ JL Schrag: Report on the I. International Congress for School Hygiene, Nurnberg, Volume 1 . Reprint Pranava Books (2018), 1904, pp. 311 ( limited preview in Google Book search).
- ^ F. Sadolin, C. Schou: En dansk Pavillonskol . In: Dansk Sundhedstidende . 1905, p. 393 ( google.de ).
- ↑ 327 Langenhorn Pavilion School. In: Catalog raisonné. Fritz-Schumacher-Gesellschaft eV, June 20, 2017, accessed on January 4, 2019 .
- ^ Heidemarie Kemnitz: thought patterns and formal language of educational architecture in the first third of the 20th century. In: Claudia Crotti, Fritz Osterwalder (ed.): The century of school reforms. International and National Perspectives, 1900–1950. Haupt Verlag, Bern / Stuttgart / Vienna 2008, ISBN 978-3-258-07384-2 , p. 267 ff limited preview in the Google book search
- ↑ Bruno Taut: Explanations on the design of the school complex on Dammweg. In: Gerd Radde, Werner Korthaase, Rudolf Rogler, Udo Gößwald (eds.): School reform, continuities and breaks: the test field Berlin-Neukölln. Year ?, p. 218.
- ↑ 80 years of Ebelfeld School in Frankfurt / Praunheim. Siedlerverein Frankfurt am Main - Praunheim eV, May 29, 2010, accessed on January 2, 2019 .
- ↑ a b How a pavilion made school. In: Tages-Anzeiger . August 13, 2018, accessed January 2, 2019 .
- ^ A b Leo Care: Building Schools: Guidelines for Planning and Design . Birkhäuser, 2015, ISBN 978-3-03821-549-3 , pp. 152 ff . ( limited preview in Google Book search).
- ↑ a b Like a poultry farm . In: Der Spiegel . No. 40/1951 , October 3, 1951 ( spiegel.de ).
- ^ Gymnasium Alleestraße Siegburg. Interim report. (PDF) In: Monument active. Retrieved January 2, 2019 .
- ↑ Hohewart School. In: Walk-in Feuerbach memory. Retrieved January 2, 2019 .
- ↑ Scharoun's girls' school. In: Bauwelt . Retrieved January 2, 2019 .
- ↑ Erich Viehweg School . In: Cultural monuments in the Free State of Saxony - Monument document . ( sachsen.de ).
- ↑ a b c Mark Escherich: School building concepts in the Soviet Zone and early GDR. In: Bernfried Lichtnau (Ed.): Architecture and Urban Development in the Southern Baltic Sea Region between 1936 and 1980: Contributions to the Art History Conference in Greifswald 2001. Lukas Verlag, Bern / Stuttgart / Vienna 2002, ISBN 3-931836-74-6 , p. 250 ff limited preview in Google Book search
- ^ Palle Petersen: school tree. In: raised ground floor . February 16, 2017, accessed January 2, 2019 .
- ^ History. In: Chriesiweg School. City of Zurich, accessed on January 2, 2019 .
- ↑ Claus Käpplinger ,: A national monument in transition. In: German construction magazine. March 2010, accessed January 3, 2019 .
- ↑ a b Bernhard Furrer: Departure into the 1950s: the architecture of the war and post-war period in the canton of Bern 1939–1960 . Stämpfli, 1995, p. 78 ff . ( limited preview in Google Book search).










