Ruta del Modernisme
The Ruta del Modernisme ( Catalan “Route des Modernisme”) in the Catalan capital of Barcelona is a route developed by the Ajuntament de Barcelona (“City Council of Barcelona”) to 116 works of Catalan Art Nouveau in the urban area. It offers a cross-section of the work of various architects , but leaves out some buildings from this age, such as the B. the Casa Pia Batllo, the Cases Cabot and the Casa Mulleras. The local tourist office offers a guide in several languages (Spanish, Catalan, English, French), combined with a book of vouchers to reduce the price of admission to some buildings, valid for one year. Guided tours in different languages can also be booked for sections of the route.
At some stations, especially the bars, restaurants and shops that have been recorded, it is less the entire building that is of interest, rather the furnishings or parts of them consist of modernist elements.
In addition to the buildings mentioned, the guide also contains information on objects along the route that cannot be assigned to modernism. It also contains information on modernist sights outside of Barcelona.
List of buildings
Notes on the list:
The main source for the list is the website of the Ruta del Modernisme , supplemented and partially corrected using the Patrimoni Arquitèctonic search engine of the City of Barcelona.
| No. | The numbering is taken from the Ruta del Modernisme . It describes the order of the buildings when following the route across Barcelona. | |
| Surname | Name of the building, alternative names, partly translation of the names. Proper names, names that do not differ from German, such as hotel , and the recurring word Casa ("house") are not translated. | |
| photo | Photo of the building | |
| Building type notes |
Here the buildings are divided into different types (sortable) and brief information about the building is given. | |
| Address geodata |
Address and coordinates. If all coordinates are displayed with Bing Maps (see top right), the numbering on the map matches the numbering on the list. | |
| reviews | Official reviews of the building can be found here: | |
| U.N: | Buildings that have been declared a UNESCO World Heritage Site: (with year of inclusion) | |
| Gau: works by Gaudí | ||
| Cathedral: Palau de la Música Catalana and Hospital de la Santa Creu i Sant Pau by Domenech i Montaner | ||
| Pat: | Monument protection status ( Patrimoni Arquitectònic, Històric i Artístic de la Ciutat de Barcelona ): | |
| A: highest protection: cultural goods that have been declared goods of national interest or goods of importance to Catalonia. | ||
| B: Properties and goods of local interest included in the Catalog of Cultural Heritage of Catalonia. They do not have the meaning of a good of national interest, but they do have their meaning for Barcelona. | ||
| C: Protected urban goods that do not meet the requirements of the two previous categories, are neither the subject of a declaration nor part of the catalog, but are of importance for the city district for historical, artistic, aesthetic or traditional reasons. | ||
| D: Goods without a special protection status, which can either be easily moved without damage or are important for the city district, but do not meet the requirements of the three previous categories. | ||
| Pre: | Buildings that have received a prize from the city government of Barcelona (1900–1930: Concurs anual d'edificis artístics (“annual competition for artistic buildings”), then the City of Barcelona Prize) (prize or recital: mention, with year of award ) | |
| Ruth: | The 30 buildings that are most recommended to visit by the editor of the Ruta del Modernisme are marked here. | |
| No. |
Surname |
photo | Building type notes |
Address geodata |
architect |
Construction year |
U.N. | Patient | Pre | Ruth |
|---|---|---|---|---|---|---|---|---|---|---|
| reviews | ||||||||||
| 1 | Casa Estapé or Casa Laplanta |

|
Residential construction: residential and commercial building | Passeig de Sant Joan 9 41 ° 23 ′ 30.9 " N , 2 ° 10 ′ 47.9" E |
Bernardí Martorell i Puig | 1907 | - | C. | - | - |
| 2 | Central Catalana d'Electricitat ("Catalan Electricity Center"), now Hidroelèctrica de Catalunya ("Hydroelectrics of Catalonia") |

|
Industry: Steam power station is now an administration building for the electricity company |
Avinguda de Vilanova 12 41 ° 23 ′ 31.8 " N , 2 ° 10 ′ 53.8" E |
Pere Falqués i Urpí | 1896-1899 | - | B. | - |
recommended 30 |
| 3 | Museu de Zoologia ("Zoology Museum") called Castell dels Tres Dragons ("Castle of the Three Dragons") |

|
Culture and research: Museum Originally built as Cafe-Restaurant del Parc ("Cafe-Restaurant to the Park") for the World Exhibition in 1888, the restaurant never went into operation because it was not ready in time. |
Passeig de Picasso s / n 41 ° 23 ′ 17 ″ N , 2 ° 11 ′ 0.1 ″ E |
Lluís Domènech i Montaner | 1887-1888 | - | B. | - |
recommended 30 |
| 4th | Hivernacle ("glass house") |

|
Other: Greenhouse glass house built for the 1888 World's Fair |
Passeig de Picasso s / n 41 ° 23 ′ 15.5 ″ N , 2 ° 11 ′ 2.1 ″ E |
Josep Amargós i Samaranch | 1883-1887 | - | B. | - | - |
| 5 | Umbracle ("shadow house") |

|
Miscellaneous: The shadow house greenhouse built for the 1888 World's Fair |
Passeig de Picasso s / n 41 ° 23 ′ 12.3 ″ N , 2 ° 11 ′ 6.4 ″ E |
Josep Fontserè i Mestre | 1883-1884 | - | B. | - | - |
| 6th | Botiga Wolf’s or Botiga Veciana ("Boutique Wolf's" or "Boutique Veciana"), today Molly's Fair City |

|
Business premises: Boutique, now Irish Pub. Directly afterwards in the same building is the Farmàcia de la Estrella (“Stern-Apotheke”). Both the facades and the interior are well preserved in both shops. |
Carrer de Ferran 7 41 ° 22 ′ 50.4 " N , 2 ° 10 ′ 28.1" E |
- | C. | - | - | ||
| 7th | Fanals ("street lamps") |
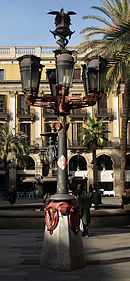
|
Other: street lights |
Plaça Reial s / n 41 ° 22 ′ 48.4 " N , 2 ° 10 ′ 31.1" E |
Antoni Gaudí i Cornet | 1878 | - | B. | - | - |
| 8th | Palau Güell ("Palais Güell") |
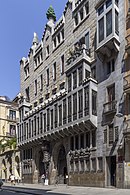
|
Housing: City Palace | Carrer Nou de la Rambla 5 41 ° 22 ′ 43.9 " N , 2 ° 10 ′ 27" E |
Antoni Gaudí i Cornet | 1885-1889 | Gau 1984 |
A. | - |
recommended 30 |
| 9 | London bar |

|
Business premises: bar | Carrer Nou de la Rambla 34 41 ° 22 ′ 41.1 " N , 2 ° 10 ′ 23.3" E |
1910 | - | C. | - | - | |
| 10 | Camiseria Bonet (" Shirt Store Bonet") |

|
Business premises: clothing store since 2002 a souvenir shop |
Rambla dels Caputxins 72 41 ° 22 ′ 50.8 " N , 2 ° 10 ′ 25.9" E |
1890 | - | C. | - | - | |
| 11 | Xocolateria La Mallorquina ("La Mallorquina chocolate shop"), today Cafè de l'Òpera (" Opera café ") |

|
Business premises: café | Rambla dels Caputxins 74 41 ° 22 ′ 51.3 " N , 2 ° 10 ′ 25.6" E |
~ 1890/1929 | - | C. | - | - | |
| 12 | La Fonda Espanya (“Gasthaus Spain”), today Hotel España |

|
Hotel business: Hotel Modernisme interior design in an older building |
Carrer de Sant Pau 9-11 41 ° 22 '48.8 " N , 2 ° 10' 22.6" E |
Lluís Domènech i Montaner | 1902-1903 | - | B. | Price 1903 |
- |
| 13 | Hotel Peninsular |

|
Hotel business: Hotel Modernisme interior design in an older building. Parts of a medieval monastery have also been preserved inside the building. |
Carrer de Sant Pau 36 41 ° 22 ′ 46.4 " N , 2 ° 10 ′ 21" E |
1888 | - | - | - | - | |
| 14th | Casa Doctor Genové |

|
Business premises: pharmacy Until 1974 there was a pharmacy on the ground floor with the associated laboratories above. Today there is a tapas bar here. |
Rambla dels Caputxins 77 41 ° 22 ′ 53.2 " N , 2 ° 10 ′ 21.9" E |
Enric Sagnier i Villavecchia | 1911 | - | B. | - | - |
| 15th | Antiga Casa Figueras ("Former Figueras House"), today Pastisseria Escribà ("Escribà Pastry Shop") |

|
Business premises: pastry shop |
Rambla de Sant Josep 83 41 ° 22 ′ 53.7 " N , 2 ° 10 ′ 21.5" E |
Antoni Ros i Güell | 1902 | - | B. | - | - |
| 16 | Mercat de la Boqueria ("Market of the Boqueria") |

|
Market: Market hall The hall was built by de Bergue, Amargós provided the exit to the Ramblas. |
Rambla de Sant Josep 91 41 ° 22 ′ 55 " N , 2 ° 10 ′ 19.6" E |
Miquel de Bergue , Josep Amargós i Samaranch |
1914 | - | C. | - | - |
| 17th | Magatzems El Indio ("department store 'The Indian'") |

|
Market: department store | Carrer del Carme 24 41 ° 22 ′ 56.7 " N , 2 ° 10 ′ 13.5" E |
Vilaró i Valls | 1922 | - | B. | - | - |
| 18th | Muy Buenas bar |

|
Business premises: bar | Carrer del Carme 63 41 ° 22 ′ 51.4 " N , 2 ° 10 ′ 4.9" E |
- | C. | - | - | ||
| 19th | Reial Acadèmia de Ciències i Arts ("Royal Academy of Sciences and Arts") |

|
Culture and research: Academy of Sciences The Teatro Poliorama and the Restaurante Viena are on the ground floor |
Rambla dels Estudis 115 41 ° 23 ′ 3.1 ″ N , 2 ° 10 ′ 14.6 ″ E |
Josep Domènech i Estapà | 1883 | - | B. | - | - |
| 19 a | Antiga xarcuteria Mumbrú ("Former Mumbrú butchery") today Restaurant Viena |

|
Business premises: butcher shop, now a bar on the ground floor of the Reial Acadèmia de Ciències i Arts |
Rambla dels Estudis 115 41 ° 23 ′ 3.1 ″ N , 2 ° 10 ′ 14.6 ″ E |
1889 | - | B. | - | - | |
| 20th | Casa Elena Castellano |

|
Residential construction: residential and commercial building | Carrer de Santa Anna 21 41 ° 23 ′ 7.4 " N , 2 ° 10 ′ 17.5" E |
Jaume Torres i Gray | 1907 | - | B. | - | - |
| 21st | Ateneu Barcelonès ("Barcelona Athenaeum") |

|
Culture and research: Cultural center Modernisme interior design in an older city palace ( Palau Sabassona , 1796) |
Carrer de Canuda 6 41 ° 23 '4.8 " N , 2 ° 10' 17.8" O |
Josep Maria Jujol i Gibert , Josep Font i Gumà |
1906 | - | A. | - | - |
| 22nd | Societat Catalana per al'Enllumenat del Gas ("Catalan Gas Lighting Society"), later Catalana de Gas i Electricitat ("Catalan Gas and Electricity (Society)") |

|
Industry: Administration building of the gas company | Avinguda del Portal de l'Àngel 20–22 41 ° 23 ′ 8.7 ″ N , 2 ° 10 ′ 23 ″ E |
Josep Domènech i Estapà | 1893-1895 | - | B. | - | - |
| 23 | Casa Martí |

|
Residential building: residential and commercial building One of the first significant houses in Puig i Cadafalch, with its typical mixture of neo-Gothic character and decoration influenced by Art Nouveau. The building was the seat of the Cercle Artístic de Sant Lluc ("Artistic Circle 'Saint Luke"), and also houses the artist bar Els Quatre Gats on the ground floor |
Carrer de Montsió 3 41 ° 23 ′ 8.6 ″ N , 2 ° 10 ′ 25.2 ″ E |
Josep Puig i Cadafalch | 1896 | - | A. | - | - |
| 23 a | Els Quatre Gats ("The Four Cats") |

|
Business: Café on the ground floor of Casa Martí . The pub was a popular meeting place for artists around 1900. |
Carrer de Montsió 3 41 ° 23 ′ 8.6 ″ N , 2 ° 10 ′ 25.2 ″ E |
1897 | - | A. | - | - | |
| 24 | Palau de la Música Catalana ("Palace of Catalan Music") |

|
Culture and research: Konzerthaus | Carrer de Sant Pere Més Alt 4-6 41 ° 23 ′ 14.8 " N , 2 ° 10 ′ 31.9" E |
Lluís Domènech i Montaner | 1905-1908 | Cathedral 1997 |
A. | Price 1909 |
recommended 30 |
| 25th | Casa Pascual i Pons |

|
Residential construction: residential and commercial building |
Passeig de Gràcia 2-4 41 ° 23 '18.1 " N , 2 ° 10' 12.7" E |
Enric Sagnier i Villavecchia | 1890-1891 | - | B. | - | - |
| 26th | Casa Llonrenç Camprubí | Residential construction: residential and commercial building | Carrer de Casp 22 41 ° 23 ′ 21.4 " N , 2 ° 10 ′ 14.9" E |
Adolf Ruiz i Casamitjana | 1901 | - | C. | - | - | |
| 27 | Casa Calvet |

|
Residential construction: residential and commercial building | Carrer de Casp 48 41 ° 23 ′ 27 " N , 2 ° 10 ′ 23" E |
Antoni Gaudí i Cornet | 1898-1899 | - | A. | Price 1900 |
recommended 30 |
| 28 | Cases Rocamora |

|
Residential construction: residential and commercial building | Passeig de Gràcia 6-14 41 ° 23 '20.5 " N , 2 ° 10' 9.4" E |
Joaquim Bassegoda i Amigó, Bonaventura Bassegoda i Amigó |
1914 | - | A. | - | - |
| 29 | Casa Gerónimo Granell |

|
Residential construction: residential and commercial building |
Gran Via de les Corts Catalanes 582 41 ° 23 ′ 5.6 " N , 2 ° 9 ′ 45.4" E |
Gerònimo Granell i Barrera | 1902 | - | C. | - | - |
| 30th | Conjunt de tres Edificis ("Ensemble of three buildings") |

|
Residential construction: residential and commercial building | Gran Via de les Corts Catalanes 536-542 41 ° 22 '57.4 " N , 2 ° 9' 35.3" O |
unknown (Antoni Millàs i Figuerola?) |
~ 1902 | - | B. | - | - |
| 30 a | Farmàcia Mestre ("Mestre Pharmacy") |

|
Business premises: pharmacy facade and furnishings from 1903 in good condition, on the ground floor of the Conjunt de tres Edificis |
Gran Via de les Corts Catalanes 536-542 41 ° 22 '57.4 " N , 2 ° 9' 35.3" O |
Antoni Millàs i Figuerola | 1903 | - | B. | - | - |
| 31 | Casa Golferichs |

|
Housing: Single-family house around 1940, a religious school, today a community center |
Gran Via de les Corts Catalanes 491 41 ° 22 ′ 51 ″ N , 2 ° 9 ′ 22.6 ″ E |
Joan Rubió i Bellver | 1901 | - | B. | - | - |
| 32 | Casa de la Lactància ("House of Breastfeeding") |

|
Hospital: Mother's Hospital | Gran Via de les Corts Catalanes 475-477 41 ° 22 ′ 48.5 " N , 2 ° 9 ′ 19.4" E |
Antoni de Falguera i Sivilla , Pere Falqués i Urpí |
1913 | - | B. | - | - |
| 33 | Casa Fajol , called " Casa de la Mariposa " ("House of the Butterfly") |

|
Residential construction: residential and commercial building | Carrer de Llançà 20 41 ° 22 ′ 35.8 " N , 2 ° 9 ′ 1.1" E |
Josep Graner i Prat | 1912 | - | B. | - | - |
| 34 | Museu Nacional d'Art de Catalunya ("National Museum of Catalan Art") |

|
Culture and research: Museum The Palau Nacional, in which the museum is located, is stylistically assigned to the neo-baroque style and has no modernist elements. The collection contains, among other things, numerous pieces of modernist furniture and works of art. |
Parc de Montjuïc 41 ° 22 ′ 6 ″ N , 2 ° 9 ′ 11.9 ″ E |
Eugeni Cendoya , Enric Catà | 1927-1929 | - | B. | - |
recommended 30 |
| 35 | Antiga Fàbrica Casaramona ("Former Casaromana Factory"), now CaixaForum |

|
Industry: Factory Culture and Research: Cultural Center |
Avinguda del Marquès de Comillas 6 41 ° 22 ′ 17.5 " N , 2 ° 8 ′ 57.6" E |
Josep Puig i Cadafalch | 1912 | - | A. | Prize 1912 |
recommended 30 |
| 36 |
Estació de la Magòria "Magòria Train Station" |
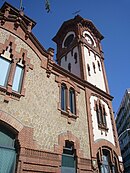
|
Transport: The station is no longer in operation as a station building |
Gran Via de les Corts Catalanes 181-247 41 ° 22 '12.4 " N , 2 ° 8' 31.8" O |
Josep Domènech i Estapà | 1912 | - | B. | - | - |
| 37 | Mercat d'Hostafrancs ("Hostafrancs Market") |

|
Market: market hall | Carrer de la Creu Coberta 93 41 ° 22 ′ 30 " N , 2 ° 8 ′ 37.8" E |
Antoni Rovira i Trias (?) | 1888 | - | B. | - | - |
| 38 | Seu del Districte de Sants-Montjuïc ("Town Hall of the Sants-Montjuïc District ") |
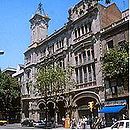
|
Other: Town Hall | Carrer de la Creu Coberta 106 41 ° 22 ′ 31.3 " N , 2 ° 8 ′ 32.1" E |
Jaume Gustà i Bondia , Ubald Iranzo i Eiras |
1895 and 1908-1915 | - | B. | - | - |
| 39 | Casa Malagrida |

|
Residential construction: residential and commercial building | Passeig de Gràcia 27 41 ° 23 '26.4 " N , 2 ° 9' 58.2" E |
Joaquim Codina i Matali | 1908 | - | B. | - | - |
| 40 | Forn Sarret ("Sarret Bakery") |

|
Business premises: bakery | Carrer de Girona 73 41 ° 23 ′ 41.1 ″ N , 2 ° 10 ′ 15.6 ″ E |
~ 1898 | - | B. | - | - | |
| 41 | Forn de la Concepció ("Bakery for (Immaculate) Conception") |

|
Business premises: bakery | Carrer de Girona 74 41 ° 23 ′ 42.8 " N , 2 ° 10 ′ 14.9" E |
Josep Suñer | 1900 | - | B. | - | - |
| 42 | Casa Pomar |

|
Residential construction: residential and commercial building | Carrer de Girona 86 41 ° 23 ′ 44 " N , 2 ° 10 ′ 13.5" E |
Joan Rubió i Bellvér | 1904-1906 | - | B. | - | - |
| 43 | Casa Lleó Morea |

|
Residential construction: residential and commercial building | Passeig de Gràcia 35 41 ° 23 ′ 28.3 " N , 2 ° 9 ′ 55.8" E |
Lluís Domènech i Montaner | 1905 | - | B. | Price 1906 |
recommended 30 |
| 44 | Casa Amatller |

|
Residential construction: residential and commercial building | Passeig de Gràcia 41 41 ° 23 ′ 29.7 " N , 2 ° 9 ′ 54.2" E |
Josep Puig i Cadafalch | 1898-1900 | - | A. | - |
recommended 30 |
| 45 | Casa Batlló |

|
Residential construction: residential and commercial building | Passeig de Gràcia 43 41 ° 23 ′ 30 ″ N , 2 ° 9 ′ 54 ″ E |
Antoni Gaudí i Cornet | 1904 | Gau 2005 |
A. | - |
recommended 30 |
| 46 | Editoral Montaner i Simón ("Publishing House Montaner i Simón"), today Fundació Antoni Tàpies ("Antoni Tàpies Foundation") |

|
Industry: Publishing house Culture and research: Museum One of the pioneering buildings of the new architectural style. Since around 1980 the building has been crowned by a large sculpture by Antoni Tápies . |
Carrer d'Aragó 255 41 ° 23 ′ 29.6 " N , 2 ° 9 ′ 49.6" E |
Lluís Domènech i Montaner | 1881-1886 | - | A. | - |
recommended 30 |
| 47 | Casa Dolors Calm |

|
Residential construction: residential and commercial building | Rambla de Catalunya 54 41 ° 23 ′ 27 " N , 2 ° 9 ′ 50.6" E |
Josep Vilaseca i Casanovas | 1903 | - | B. | - | - |
| 48 | Casa Fargas |

|
Residential building: residential and commercial building The building was originally crowned by a conspicuous dome, which was lost when adding a storey. |
Rambla de Catalunya 47 41 ° 23 '25.3 " N , 2 ° 9' 50.9" E |
Enric Sagnier i Villavecchia | 1902-1904 | - | B. | - | - |
| 49 | Casa Garriga Nogués , later Editorial Enciclopèdia Catalana ("Publisher of the Catalan Encyclopedia"), today Fundació Francisco Gòdia ("Francisco Gòdial Foundation") |

|
Housing: Residential and commercial building Culture and research: Museum Sculptor: Eusebi Arnau i Mascort |
Carrer de la Diputació 250 41 ° 23 ′ 19.9 " N , 2 ° 9 ′ 54.8" E |
Enric Sagnier i Villavecchia | 1899-1901 | - | A. | - | - |
| 50 | Museu del Modernisme Catalá |

|
Culture and research: Museum added to the list in 2010. You can see a collection of furniture, pictures and sculptures by various modernist artists. |
Carrer de Balmes 48 41 ° 23 ′ 19.8 " N , 2 ° 9 ′ 48.4" E |
Enric Sagnier i Villavecchia | opened as a museum in March 2010 | - | - | - | - |
| 51 | Antiga Farmàcia Novellas ("Former Novellas Pharmacy"), today Farmàcia Bolós ("Bolós Pharmacy") |

|
Business premises: pharmacy The building is from Domènech, the pharmacy Bolós comes either from Domènech, with the help of Falguera, or from Falguera alone. Both the facade and the furnishings of the pharmacy are very well preserved. Next to the pharmacy is another modernist restaurant: The Xarcuteria i Sabateria Milà , of which only the facade has been preserved. |
Rambla de Catalunya 77 41 ° 23 ′ 30 " N , 2 ° 9 ′ 44.2" E |
Antoni de Falguera i Sivilla, Josep Domènech i Estapà |
1904-1910 | - | B. | - | - |
| 52 | Casa Domenech i Estapa |

|
Residential building: Residential and commercial building Residential building of the architect |
Carrer de València 241 41 ° 23 ′ 32.2 " N , 2 ° 9 ′ 45.1" E |
Josep Domènech i Estapà | 1908-1909 | - | B. | - | - |
| 53 | Casa Juncosa |

|
Residential construction: residential and commercial building | Rambla de Catalunya 78 41 ° 23 ′ 32.5 " N , 2 ° 9 ′ 43.3" E |
Salvador Viñals i Sabaté | 1907-1909 | - | B. | - | - |
| 54 | Casa Queraltó |

|
Residential construction: residential and commercial building | Rambla de Catalunya 88 41 ° 23 ′ 35 " N , 2 ° 9 ′ 40.2" E |
Josep Plantada i Artigas | 1907 | - | - | - | - |
| 55 | Casa Vídua Marfà |

|
Residential construction: residential and commercial building | Passeig de Gràcia 66 41 ° 23 ′ 35.6 " N , 2 ° 9 ′ 51.4" E |
Manuel Comas i Thos | 1901-1905 | - | B. | - | - |
| 56 | Bancs-Fanals ("bank street lights") |

|
Other: street lights | Passeig de Gràcia s / n 41 ° 23 ′ 32.6 " N , 2 ° 9 ′ 52.1" E |
Pere Falqués i Urpí | 1906 | - | B. | - | - |
| 57 | Queviures Múrria ("Delicatessen Múrria"), called " La Purissima " ("The purest") |

|
Business premises: Grocery store originally a café with wafer roll production. The name "Purissima" refers to a nearby church dedicated to the "purest (virgin)". |
Carrer de Roger de Llúria 85 41 ° 23 ′ 41.4 " N , 2 ° 9 ′ 59.3" E |
~ 1910 | - | B. | - | - | |
| 58 | Casa Josefa Villanueva |

|
Residential construction: residential and commercial building | Carrer de València 312 41 ° 23 ′ 42.2 " N , 2 ° 10 ′ 0.3" E |
July Maria Fossas i Martínez | 1904-1909 | - | B. | - | - |
| 59 | Casa Jaume Forn | Residential construction: residential and commercial building | Carrer de València 285 41 ° 23 ′ 43 " N , 2 ° 9 ′ 59.1" E |
Jeroni Granell i Manresa | 1909 | - | - | - | - | |
| 60 | Casa Santurce or Casa Pau Ubarri |

|
Residential construction: residential and commercial building | Carrer de València 293 41 ° 23 ′ 44.3 " N , 2 ° 10 ′ 1.2" E |
Miquel Madorell i Rius | 1902-1905 | - | B. | - | - |
| 61 | Conservatori Municipal de Música ("Municipal Music Conservatory") |
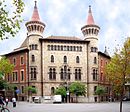
|
Culture and research: Music Conservatory | Carrer del Bruc 104-112 41 ° 23 '45.2 " N , 2 ° 10' 4.4" E |
Antoni de Falguera i Sivilla | 1916-1928 | - | B. | - |
recommended 30 |
| 62 | Casa Lamadrid |

|
Residential construction: residential and commercial building | Carrer de Girona 113 41 ° 23 ′ 49 " N , 2 ° 10 ′ 5.4" E |
Lluís Domènech i Montaner | 1902 | - | B. | - | - |
| 63 | Casa Granell |

|
Residential building: apartment building | Carrer de Girona 122 41 ° 23 ′ 50.4 " N , 2 ° 10 ′ 5.1" E |
Jeroni Granell i Manresa | 1901-1903 | - | B. | - | - |
| 64 | Casa Llopis Bofill |

|
Residential construction: residential and commercial building | Carrer de València 339 41 ° 23 ′ 51.3 " N , 2 ° 10 ′ 10" E |
Antoni Maria Gallissà i Soqué | 1902 | - | B. | - | - |
| 65 | Casa Vallet i Xiró |

|
Residential construction: residential and commercial building | Carrer de Mallorca 302 41 ° 23 ′ 49.2 ″ N , 2 ° 10 ′ 0.9 ″ E |
Josep Maria Barenys i Gambús | 1913 | - | B. | - | - |
| 66 | Casa Thomas |
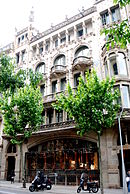
|
Residential building: residential and commercial building Originally the building was only 2-storey. In 1912 the upper floor was demolished, the building increased by 3 floors, and the demolished upper floor was rebuilt as the 4th floor. |
Carrer de Mallorca 291-293 41 ° 23 '47.2 " N , 2 ° 9' 56.8" O |
Lluís Domènech i Montaner | 1895-1898, 1912 | - | B. | - |
recommended 30 |
| 67 | Palau Ramon Montaner |

|
Residential building: City palace The building was built up to the 1st floor by Domènech i Estapà and completed in 1896 by Domènech i Montaner. Today it is the seat of a subdivision of the Catalan regional government. |
Carrer de Mallorca 278 41 ° 23 ′ 43.9 ″ N , 2 ° 9 ′ 54.6 ″ E |
Josep Domènech i Estapà, Lluís Domènech i Montaner |
1889-1891 / 1896 | - | B. | - |
recommended 30 |
| 68 | Casa Milà , called " La Pedrera " ("The Quarry") |

|
Residential construction: residential and commercial building | Passeig de Gràcia 92 41 ° 23 ′ 43 " N , 2 ° 9 ′ 42" E |
Antoni Gaudí i Cornet | 1906-1910 | Gau 1984 |
A. | - |
recommended 30 |
| 69 | Casa Casas-Cabó or Casa Ramon Casas |

|
Residential building: residential and commercial building The painter Ramon Casas and the writer Santiago Rusiñol lived in this house |
Passeig de Gràcia 96 41 ° 23 ′ 43.8 " N , 2 ° 9 ′ 40.9" E |
Antoni Rovira i Rabassa | 1894 | - | B. | - | - |
| 70 | Casa Serra or Can Serra , today Edifici de la Diputaciò ("Building of the District Administration") |

|
Housing: City Palace | Rambla de Catalunya 126 41 ° 23 ′ 44.2 " N , 2 ° 9 ′ 27.5" E |
Josep Puig i Cadafalch | 1903 | - | A. | - | - |
| 71 | Casa Antoni Costa |

|
Residential construction: residential and commercial building | Rambla de Catalunya 122 41 ° 23 ′ 42.6 " N , 2 ° 9 ′ 29.6" E |
Josep Domènech i Estapà | 1904 | - | B. | - | - |
| 72 | Casa Sayrach |

|
Residential construction: residential and commercial building |
Avinguda Diagonal 423-425 41 ° 23 '40.7 " N , 2 ° 9' 10.6" E |
Manuel Sayrach i Carreras , Gabriel Borrell |
1915-1918 | - | B. | - | - |
| 73 | Casa Pere Company , now the Museu de l'Esport ("Sports Museum") |

|
Residential construction: single-family house | Carrer de Buenos Aires 56-58 41 ° 23 '35.2 " N , 2 ° 8' 53.8" E |
Josep Puig i Cadafalch | 1911 | - | B. | - | - |
| 74 | Casa Pérez Samanillo |

|
Residential construction: residential building | Diagonal 502-504 41 ° 23 '44 " N , 2 ° 9' 14.9" O |
Joan Josep Hervás i Arizmendi | 1910 | - | B. | Prize 1911 |
- |
| 75 | Casa Bonaventura Ferrer |

|
Residential construction: residential and commercial building | Passeig de Gràcia 113 |
Pere Falqués i Urpí | 1906 | - | B. | - | - |
| 76 | Casa Fuster |

|
Residential building: residential and commercial building The last building by Domènech i Montaner. In 2004 the building was reopened as a hotel after extensive renovation. Café Vienès (“Viennese Café”) is located on the ground floor . |
Passeig de Gràcia 132 41 ° 23 ′ 52.7 " N , 2 ° 9 ′ 28.8" E |
Lluís Domènech i Montaner | 1908-1911 | - | B. | - |
recommended 30 |
| 77 | Palau del Baró de Quadras ("Palais des Barons von Quadras"), today Casa Àsia ("Asia House") |

|
Housing: City Palace Culture and Research: Asian Cultural Center |
Avinguda Diagonal 373 41 ° 23 '48 " N , 2 ° 9' 40.7" E |
Josep Puig i Cadafalch | 1904-1906 | - | A. | - |
recommended 30 |
| 78 | Casa Comalat |

|
Residential construction: residential and commercial building | Avinguda Diagonal 442 41 ° 23 ′ 49.6 " N , 2 ° 9 ′ 38.3" E |
Salvador Valeri i Pupurull | 1909-1911 | - | B. | - |
recommended 30 |
| 79 | Casa Terrades , called " Casa de les Punxes " ("House of Lace ") |

|
Residential construction: residential and commercial building | Diagonal 416-420 41 ° 23 '52.7 " N , 2 ° 9' 50.6" O |
Josep Puig i Cadafalch | 1903-1905 | - | A. | - |
recommended 30 |
| 80 | Casa Macaya , today the Center Cultural de la Caixa de Pensions ("Cultural Center of the Pension Fund ") |

|
Housing: City Palace | Passeig de Sant Joan 108 41 ° 23 '59.5 " N , 2 ° 10' 10.1" E |
Josep Puig i Cadafalch | 1901 | - | A. | - |
recommended 30 |
| 81 | Casa Planells |

|
Residential construction: residential and commercial building | Avinguda Diagonal 332 41 ° 24 '2 " N , 2 ° 10' 28.7" E |
Josep Maria Jujol i Gibert | 1924 | - | B. | - |
recommended 30 |
| 82 | Temple Expiatori de la Sagrada Família ("Atonement Church of the Holy Family") |

|
Ecclesiastical building: Gaudí's famous, still unfinished church. The UNESCO World Heritage refers to the parts that were completed under Gaudí's direction (or shortly afterwards): the crypt, the outer wall of the apse, and the nativity facade. In 2011, the Sagrada Familia was awarded the City of Barcelona (Architecture) Prize for its interior, which was completed in 2010 |
Carrer de Mallorca 401 41 ° 24 ′ 13 ″ N , 2 ° 10 ′ 28 ″ E |
Antoni Gaudí i Cornet, Francisco de Paula del Villar y Lozano |
1882– | Gau 2005 |
A. | Prize 2011 |
recommended 30 |
| 83 | Hospital de la Santa Creu i Sant Pau ("Hospital of the Holy Cross and St. Paul") |

|
Hospital: Hospital | Carrer de Sant Antoni Maria Claret 167 41 ° 24 ′ 46 " N , 2 ° 10 ′ 27.7" E |
Lluís Domènech i Montaner, Pere Domènech i Roura |
1902-1911 / 1912-1930 | Cathedral 1997 |
A. | Prize 1913 |
recommended 30 |
| 84 | Park Güell |

|
Other: Park | Carrer d'Olot s / n 41 ° 24 ′ 50.4 " N , 2 ° 9 ′ 9" E |
Antoni Gaudí i Cornet | 1900-1914 | Gau 1984 |
A. | - |
recommended 30 |
| 85 | Casa-Museu Gaudí |

|
Housing: Single-family villa Culture and research: Gaudí Museum The building was built as a model house for the villa settlement planned in Park Güell. From 1906 to 1926 Antoni Gaudí lived there. |
Carretera del Carmel s / n 41 ° 24 ′ 52 " N , 2 ° 9 ′ 12.7" E |
Francesc d'Assís Berenguer i Mestres | 1904 | - | A. | - | - |
| 86 | Casa Queralt |

|
Residential construction: single-family house | Carrer de Pineda 12 41 ° 25 ′ 9.7 " N , 2 ° 8 ′ 51.9" E |
Josep Maria Jujol i Gibert | 1917 | - | C. | - | - |
| 87 | Finca San Salvador ("Estate of the Holy Savior") |

|
Housing: Estate | Passeig de la Mare de Déu del Coll 79 41 ° 25 ′ 7.9 " N , 2 ° 8 ′ 53.8" E |
Josep Maria Jujol i Gibert | 1909 | - | C. | - | - |
| 88 | Casa Comas d'Argemir |

|
Residential construction: single-family house | Avinguda de la República Argentina 92 41 ° 24 ′ 38.8 " N , 2 ° 8 ′ 45.1" E |
Josep Vilaseca i Casanovas | 1904 | - | B. | - | - |
| 89 | Cases Ramos |

|
Residential construction: residential and commercial building | Plaça de Lesseps 30-32 41 ° 24 '22 " N , 2 ° 8' 58.3" E |
Jaume Torres i Gray | 1906 | - | A. | - | - |
| 90 | Casa Vicens |

|
Residential construction: single-family house This small building is considered to be one of the pioneering buildings of the new architectural style. From 1925 it was expanded with Gaudí's approval. It was not Gaudí who received the city of Barcelona award, but Joan Baptist Serra for the extension of the building. |
Carrer de les Carolines 18-24 41 ° 24 '12.5 " N , 2 ° 9' 2.5" E |
Antoni Gaudí i Cornet, Joan Baptista Serra |
1883-1888, 1925-1928 | Gau 2005 |
A. | Prize 1928 |
recommended 30 |
| 91 | Güell Pavilions ("Güell Pavilions") |

|
Housing: Gaudí's first building. The pavilions were originally a gatehouse, stables and main portal to Finca Güell (today Palau Reial de Pedralbes ) Culture and research: University buildings today the pavilions house the Gaudí chair of the University of Barcelona ( Real Cátedra Gaudí ) |
Avinguda de Pedralbes 7 41 ° 23 '21.6 " N , 2 ° 7' 9.4" E |
Antoni Gaudí i Cornet | 1884-1887 | - | A. | - |
recommended 30 |
| 92 | Portal Miralles ("Portal Miralles") |

|
Other: Portal entrance portal to a single-family villa |
Passeig de Manuel Girona 55-61 41 ° 23 '31.2 " N , 2 ° 7' 38.8" E |
Antoni Gaudí i Cornet | 1901-1902 | - | A. | - | - |
| 93 | Coŀlegi de les Teresianes ("School of the Teresians") |

|
Church building: religious school | Carrer de Ganduxer 85-105 41 ° 23 '59.7 " N , 2 ° 7' 58.5" O |
Antoni Gaudí i Cornet | 1888-1890 | - | A. | - |
recommended 30 |
| 94 | Casa Muley-Afid |

|
Residential construction: single-family villa | Passeig de la Bonanova 55 41 ° 24 ′ 13.5 ″ N , 2 ° 7 ′ 43.5 ″ E |
Josep Puig i Cadafalch | 1911-1914 | - | B. | - | - |
| 95 | Casa Sastre i Marqués |

|
Residential construction: single-family villa | Carrer d'Eduardo Conde 44 41 ° 23 ′ 40.2 " N , 2 ° 7 ′ 16.5" E |
Josep Puig i Cadafalch | 1905 | - | B. | - | - |
| 96 | Conjunt del Funicular de Vallvidrera ("Ensemble of the Valvidrera funicular") |

|
Traffic: funicular railway The valley station is somewhat disfigured by renovations. The original mountain station is well preserved. The clear, sparingly ornamented design language is reminiscent of Otto Wagner's Viennese light rail stations |
Avinguda de Vallvidrera 66, 41 ° 24 ′ 33.3 " N , 2 ° 6 ′ 40.6" E |
Bonaventure Conill i Montobbio | 1906 | - | B. | - | - |
| 97 | Casa Manuel Dolcet |

|
Residential construction: single-family villa | Avinguda de Vallvidrera 44 41 ° 24 ′ 28.3 " N , 2 ° 6 ′ 49.6" E |
Joan Rubió i Bellvér | 1907 | - | B. | - | - |
| 98 | Casa Alemany |
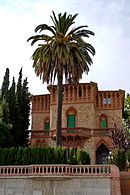
|
Residential construction: single-family villa | Carrer de General Vives, 29 41 ° 24 ′ 21.3 " N , 2 ° 7 ′ 10.5" E |
Joan Rubió i Bellvér | 1901 | - | B. | - | - |
| 99 | Torre Bellesguard ("Villa with a beautiful view") |
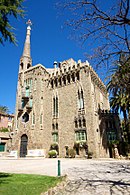
|
Residential building: single-family villa In the garden are the remains of the medieval summer palace of King Martin I. The building by Gaudí refers to this and looks like a tower-like Gothic castle building with a high corner tower crowned by a finial. |
Carrer de Bellesguard 20 41 ° 24 ′ 34 " N , 2 ° 7 ′ 36" E |
Antoni Gaudí i Cornet, Domènec Sugrañes i Gras |
1900-1902, 1905-1908 | - | A. | - |
recommended 30 |
| 100 | Torre Unifamiliar ("Single Family Villa ") | Residential construction: single-family villa | Carrer del Cister 25 41 ° 24 '40.4 " N , 2 ° 7' 57.9" E |
unknown | 1907 | - | C. | - | - | |
| 101 | Casa Rialp |

|
Residential construction: single-family villa | Carrer dels Dominics 14 41 ° 24 '37.3 " N , 2 ° 7' 59.1" E |
Joan Rubió i Bellvér | 1908 | - | B. | - | - |
| 102 | Hotel Metropolitan , called " La Rotonda " ("The Rotunda"), today Fundació Socio Sanitari de Barcelona ("Social-Sanitary Foundation of Barcelona") |

|
Hotels: Hotel Spital: Clinic The name “ La Rotonda ” was created due to the original tower top in the form of a round pavilion. The building was built as a hotel, rebuilt and expanded by Enric Sagnier in the 1920s, and has served as a school and then as a clinic. The building is currently empty, and a protest movement has formed against the planned conversion into an office building. |
Avinguda del Tibidabo 2 41 ° 24 ′ 37.6 " N , 2 ° 8 ′ 14" E |
Adolf Ruiz i Casamitjana, Enric Sagnier i Villavecchia |
1906, ~ 1920 |
- | B. | - | - |
| 103 | Tramvia Blau ("Blue Tram") |

|
Transport: tram | Avinguda del Tibidabo s / n 41 ° 24 ′ 41.4 " N , 2 ° 8 ′ 9.9" E |
1901 | - | - | - | - | |
| 104 | Torre Ignacio Portabella ("Villa Ignacio Portabella") or Casa Bernat i Creus | Residential construction: single-family villa | Avinguda del Tibidabo 27 41 ° 24 '46 " N , 2 ° 8' 5.8" E |
José Perez Terraza | 1905 | - | C. | - | - | |
| 105 | Casa Roviralta , called " Frare blanc " ("White Brother") |

|
Residential building: Single-family villa The name " Frare blanc " refers to the white-clad monks of the Dominican monastery that stood at this point. Parts of the monastery building were integrated into the villa. Today the building is used as a restaurant. |
Avinguda del Tibidabo 31 |
Joan Rubió i Bellvér | 1903-1913 | - | B. | Prize 1914 |
- |
| 106 | Casa Fornells |

|
Residential building: Single-family villa A brick building with an exceptionally high tower. |
Avinguda del Tibidabo 35-37 41 ° 24 '50.5 " N , 2 ° 8' 2.5" E |
Joan Rubió i Bellvér | 1903 | - | B. | - | - |
| 107 | Amparo de Santa Lucia ("Asylum to Saint Lucia"), later Museu de la Ciència ("Science Museum "), today CosmoCaixa |

|
Hospital: Home for the blind Culture and research: Museum The former asylum for the blind was expanded from 1979-80 and opened as a science museum. Since 2004, after another generous expansion, the museum is now called "CosmoCaixa". |
Carrer de Teodor Roviralta 47-51 41 ° 24 '47 " N , 2 ° 7' 50.9" O |
Josep Domènech i Estapà | 1904-1909 | - | C. | - |
recommended 30 |
| 108 | Convent de Valldonzella ("Monastery of Valldonzella") |

|
Church building: monastery The richly decorated interior of the church clearly shows the influence of Antoni Gaudí. |
Carrer del Cister 39-45 41 ° 24 '43.2 " N , 2 ° 7' 50.4" E |
Bernardí Martorell i Puig | 1910 | - | B. | - | - |
| 109 | Casa Muntadas |

|
Residential construction: single-family villa | Avinguda del Tibidabo 48 41 ° 24 '55.4 " N , 2 ° 7' 59.3" E |
Josep Puig i Cadafalch | 1901 | - | B. | - | - |
| 110 | Casa Casacuberta |

|
Residential construction: single-family villa | Avinguda del Tibidabo 56 41 ° 24 '55.2 " N , 2 ° 7' 54" E |
Joan Rubió i Bellvér | 1907 | - | B. | - | - |
| 111 | Casa Evarist Arnús , called " El Pinar " ("the pine forest") |

|
Residential construction: single-family villa | Carrer de Manuel Arnús 1-31 41 ° 24 '59.5 " N , 2 ° 7' 54.6" O |
Enric Sagnier i Villavecchia | 1903 | - | B. | - | - |
| 112 | Parc d'Atraccions del Tibidabo ("Amusement Park on Tibidabo") |

|
Other: Amusement park Some of the attractions date from the time it was founded. |
Plaça del Tibidabo 3–4 41 ° 25 '17.9 " N , 2 ° 7' 10.9" E |
1899-1906 | - | B. | - | - | |
| 113 | Fabra Observatory ("Fabra Observatory ") |

|
Culture and research: observatory | Carretera de l'Observatori Fabra s / n 41 ° 25 ′ 6 ″ N , 2 ° 7 ′ 27 ″ E |
Josep Domènech i Estapà | 1900-1904 | - | B. | - |
recommended 30 |
| 114 | Casa Vidal |
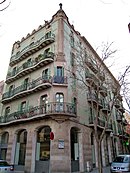
|
Residential construction: residential and commercial building | Carrer Gran de Sant Andreu 255 41 ° 26 ′ 6.9 ″ N , 2 ° 11 ′ 22.5 ″ E |
Joan Torras i Guardiola | 1906 | - | B. | - | - |
| 115 | Can Guardiola |

|
Residential construction: residential and commercial building | Passeig de Fabra i Puig 13 41 ° 25 ′ 47.9 " N , 2 ° 11 ′ 18.5" E |
Josep Codina i Clapés | 1904 | - | C. | - | - |
| 116 | Mosaic de l'Església de Sant Pacià ("Mosaic in the Church of Saint Pacia") | Ecclesiastical building: church | Carrer del Vallès 40 41 ° 25 ′ 53.2 " N , 2 ° 11 ′ 14.5" E |
Antoni Gaudí i Cornet | 1895 | - | C. | - | - | |
Extensions
Modernism outside of Barcelona:
- 117 Santa Coloma de Cervelló ( Colonia Güell )
- 118 La Pobla de Lillet ( Jardins Artigas )
- 119 Manresa
- 120 Reus
- 121 Mataró - Argentona - Ruta Puig i Cadafalch.
- 122 Vallés Oriental - Ruta Raspall
- 123 Sitges
- 124 Terrassa
- 125 Vilafranca del Penedès
Web links
Remarks
- ↑ www.rutadelmodernisme.com
- ↑ search engine for Patrimoni Arquitèctonic the Ayuntamiento de Barcelona
- ↑ In March 2010, the Museu del Modernisme Catalá was added to the route as No. 50, the former No. 50–115 are therefore now No. 51–116. This has already been taken into account in the list of works from www.rutadelmodernisme.com , but not yet in the text part of the route .
- ↑ Determined using the search engine for the Patrimoni Arquitèctonic des Ajuntament de Barcelona
- ↑ a b c Ordinance on the Protection of the Architectural, Historical and Artistic Heritage of the City of Barcelona (PDF; 164 kB)
- ↑ a b c d Municipal standards for the special plan for the Patrimoni Arquitectònic , District Example (PDF; 179 kB)
- ↑ www.rutadelmodernisme.com
- ↑ search engine for Patrimoni Arquitèctonic the Ayuntamiento de Barcelona , Casa Estapé
- ^ "Bernardí Martorell i Puig" was incorrectly stated on the homepage of the Routa del Modernisme as "Bernardí Martorell i Rius". The error was corrected in March 2011.
- ^ Josep Maria Montaner: Barcelona, Stadt und Architektur, Taschen Verlag 1992, p. 38, p. 42
- ^ Josep Maria Montaner: Barcelona, Stadt und Architektur, Taschen Verlag 1992, p. 46
- ↑ Search engine for the Patrimoni Arquitèctonic des Ajuntament de Barcelona , Farmàcia de la Estrella i Botiga Wolf's o Veciana
- ↑ search engine for Patrimoni Arquitèctonic the Ayuntamiento de Barcelona , Ataneu Barcelonès
- ↑ search engine for Patrimoni Arquitèctonic the Ayuntamiento de Barcelona , Casa Martí
- ↑ a b Aleix Catasús i Oliart: L'arquitecte Antoni de Falguera i Sivilla (1876-1947). (PDF; 1.4 MB) (No longer available online.) In: LOCVS AMOENVS 5, 2000-2001. Universitat Autònoma de Barcelona, archived from the original on May 8, 2010 ; Retrieved August 3, 2017 (cat, biography of Antoni de Falguera). Info: The archive link was inserted automatically and has not yet been checked. Please check the original and archive link according to the instructions and then remove this notice.
- ↑ Ruta del Modernisme, Farmàcia Bolós
- ↑ search engine for Patrimoni Arquitèctonic the Ayuntamiento de Barcelona , Xarcuteria i Sabateria Milà
- ^ Josep Maria Montaner: Barcelona, City and Architecture, Taschen Verlag 1992, p. 70
- ↑ www.casaasia.es
- ↑ El País Cataluña from February 5, 2011, documented on www.sagradafamilia.cat ( page no longer available , search in web archives ) Info: The link was automatically marked as defective. Please check the link according to the instructions and then remove this notice. (PDF; 144 kB)
- ↑ www.upc.edu/catedragaudi
- ^ Josep Maria Montaner: Barcelona, Stadt und Architektur, Taschen Verlag 1992, p. 116
- ↑ La Rotonda Barcelona (Catalan, Spanish, English)
- ↑ search engine for Patrimoni Arquitèctonic the Ayuntamiento de Barcelona , Casa Bernat i Creus
- ↑ www.gaudiallgaudi.com ( Memento of the original from May 19, 2011 in the Internet Archive ) Info: The archive link was inserted automatically and has not yet been checked. Please check the original and archive link according to the instructions and then remove this notice.
- ^ Josep Maria Montaner: Barcelona, Stadt und Architektur, Taschen Verlag 1992, p. 280