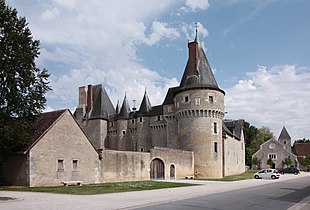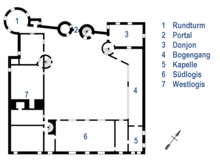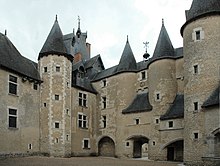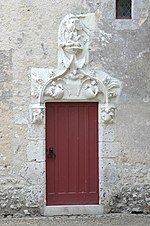Fougères-sur-Bièvre castle
The castle Fougères-sur-Bièvre is located in the center of the French town of the same name Fougères-sur-Bièvre on the banks of the Bièvre in the Loir-et-Cher department . It was built at the end of the 15th century as a fortified country house for the de Refuge family , who documented their social advancement within the French nobility. The complex is one of the last examples of the declining military architecture in France and unique in the region, because while a medieval fortification was still being built there, the architects of neighboring noble residences were already pursuing the concept of the more comfortable residential palace.
The foundation stone for the four-wing complex was laid at the end of the 15th century, including older buildings. Through constant extensions and renovations up to the beginning of the 16th century, it got its present shape. After the French state acquired the building in 1932, it had it restored and has been using it as a museum since 1993.
Although the castle is around 15 kilometers south of Blois - and thus a little further from the Loire - it is still one of the Loire castles . After it was added to the list of French architectural monuments in September 1862 , but was removed from it again in July 1888, it has been under monument protection since 1912 as Monument historique .
description
The two-part system is mostly built from building materials from the region. Broken limestone from the Beauce was used for the walls , which is only interrupted by the light-colored corner blocks , window and door frames and carved tufa building elements . Like many other castles in the Loire, it comes from Bourré on the banks of the Cher . The roofs of the castle are covered with slate shingles from Angers and have roof trusses made of oak, which comes from the nearby forests. The former plastering of the walls is only partially preserved today.
Since 2003 there has been a vegetable garden with vegetable and dye plants and an aviary in which rare poultry species are kept east of the facility .
Outer bailey
The main castle is on the north side of the bailey preceded whose courtyard are crossed, in order to portal to reach the main castle. The farm buildings have an L-shaped floor plan and have no particular architectural features.
Core castle
The main castle is a closed four-wing building that encloses a rectangular inner courtyard. Its oldest structure is a square donjon from the 11th century on the northern corner of the complex. It has a steep hipped roof with hatches in the Renaissance style . The north wing of the castle adjoins the donjon. With its numerous turrets and the many small individual roofs at different heights, it is the most remarkable part of the building. Its central entrance portal is flanked by two slim round towers and has a roof turret at the top . On the outside there is a battlement with machicolations , which rests on stone consoles. This battlement continues in a three-storey round tower with a high conical helmet at the western end of the wing, on the upper floor of which there are keyhole notches.
The east wing of the complex is formed by a low, single-storey archway from the first quarter of the 16th century, the flat basket arches of which rest on simple, octagonal pillars . Its architecture is very similar to Charles VIII's gallery in Blois Castle . Its roof has lucars on both the courtyard and the outside, which with their crabs , pinnacles and finials are still strongly reminiscent of Gothic decorative elements. They bear the coat of arms of their client, Jean de Villebresme. The corridor is followed by a small chapel on the eastern corner of the complex, which has a small watch tower on the outer front - also known as a pepper box.
A special architectural feature of the complex in Fougères-sur-Bièvre is the unusual shape of the roof trusses on the east and south wing of the castle. Its shape of an upside-down ship's keel was common during the Gothic period and is almost unique among the castles of the Loire. Only the roof construction of the donjon of Sully-sur Loire still has the same construction.
The two wings in the south and west used to be used for residential and representative purposes. The rooms can be entered through an entrance in the south wing, which is closed at the top by a small gable with a keel arch and angel sculptures. The angels hold shields that are empty today, but used to show the coat of arms of the de Refuge family . The floors of the residential wing are accessed through a courtyard-side, polygonal stair tower with a spiral staircase, the windows of which are framed by pilasters . The simple interior of the two wings has remained almost unchanged over the centuries and its large rooms, unlike most other Loire castles, have not been divided into smaller cabinets . The rooms, including the so-called Salle des gardes and the Salle du Conseil , are very unadorned with the exception of a few large, ornate chimneys.
history
Beginnings
The lordship of Fougères-sur-Bièvre was first mentioned in 1030 and at that time was owned by a Seigneur Frangall, who was a vassal of the Count of Blois . During the Hundred Years War , the castle there was razed to the ground in 1358 by the Black Prince, Edward of Woodstock . Only the donjon and the remains of today's round tower were left. At the beginning of the 14th century the castle and the lordship came to the de Faverois family , from whom she brought the heir, Jeanne de Faverois, to her husband, the ducal councilor Jean de Refuge, in 1438. The plant remained in the possession of the family and their direct descendants until the 17th century.
reconstruction
The couple had the complex rebuilt in the period from 1450 to 1475 on the foundations of the razed castle and incorporating the remnants that still existed by building today's west and south wings. Her son Pierre de Refuge made under Charles VII and Louis XI. career as treasurer at the French royal court. By 1483 at the latest, he had received the king's permission to fortify his castle again, so that he closed the gap between the eastern round tower and the donjon with the current north wing. The work on this lasted until 1497.
Pierre's grandson Jean de Villebresme, Chamberlain of Duke Charles de Valois-Angoulême , completed the renovation and reconstruction begun by his great-grandparents around 1520/25 and added architectural elements such as portholes and bas-reliefs in the Renaissance style to the fortification. The donjon was given a roof for the first time, and windows were broken out in place of its arrow slits. Villebresme also had the curtain wall put down and the moat on the east side filled in order to have a ground-level gallery and an adjoining chapel built there.
In the following decades, the owners had the remaining moats filled in because they had lost their defensive function. With that, the former drawbridge to the portal of the north wing also disappeared . The enlargement of the windows in the south wing of the palace during the 17th century was the only structural change that was made to the buildings.
The castle is in government hands
After the French Revolution , René Lambot bought the plant in 1789 to run a spinning mill there from 1812 to 1901. The buildings were then used as accommodation for farm workers. In 1932 the French state bought the now very dilapidated castle and had it extensively restored by 1938. Works of art from the Louvre and the stained glass windows of Chartres Cathedral were kept there during the Second World War .
In 1993, the French Ministry of Culture and the Caisse nationale des monuments historiques et des sites decided to transform the Fougères-sur-Bièvres castle into a museum devoted to the architecture of earlier times. Since then, themed exhibitions on old building materials, tools and construction techniques have been held there. The changing exhibitions are to be gradually expanded into a comprehensive permanent exhibition in all the palace wings. A start has already been made with exhibits relating to the profession of roofing. In addition, under the title Château des enfants, animation and courses are offered especially for children.
literature
- Monique Chatenet: Le Château de Fougères-sur-Bièvre . In: Session / Congrès Archéologique de France. Société d'Archéologie. No. 131, 1981/86, ISSN 0069-8881 , pp. 197-201.
- Wilfried Hansmann : The Loire Valley. Castles, churches and cities in the «Garden of France» . 2nd Edition. DuMont Reiseverlag, Ostfildern 2006, ISBN 3-7701-6614-0 , p. 105-106 .
- Annie Lotte: Restauration de Fougères-sur-Bièvre . In: Monuments historiques . No. 164, 1989, ISSN 0242-830X , pp. 20-24.
- Jean-Marie Pérouse de Montclos, Robert Polidori : Castles in the Loire Valley . Könemann, Cologne 1997, ISBN 3-89508-597-9 , p. 182-183 .
- René Polette: Lovable Loire castles . Morstadt, Kehl 1996, ISBN 3-88571-266-0 , pp. 57-58.
- Bernhard Schneidewind: The Loire Castles . Ullstein, Frankfurt / M., Berlin 1994, ISBN 3-550-06850-6 , pp. 111-112.
Web links
- Fougères-sur-Bièvre Castle on the website of the "Monuments nationaux" (English, French)
- Château de Fougères-sur-Bièvre at Google Cultural Institute
- Photos from Base Mémoire
- Fougères-sur-Bièvre Castle as a 3D model in SketchUp's 3D warehouse
Individual evidence
- ↑ René Polette: Lovable Loire castles . Morstadt, Kehl 1996, ISBN 3-88571-266-0 . P. 58.
- ↑ ac-orleans-tours.fr ( Memento of June 23, 2008 in the Internet Archive )
- ^ Herbert Kreft, Josef Müller, Helmut Domke: Jardin de la France. Castles on the Loire . CW Niemeyer, Hameln 1967, p. 181.
- ↑ Eckhard Philipp: The Loire Valley . 3rd edition Goldstadtverlag, Pforzheim 1993, p. 263, ISBN 3-87269-078-7 .
Coordinates: 47 ° 26 ′ 52 ″ N , 1 ° 20 ′ 37 ″ E





