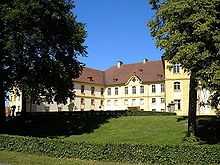Rentweinsdorf Castle
The Rentweinsdorf Castle , together with the opposite parish church the focus of the market Rentweinsdorf ( administrative community boars ) in the district of Haßberge in Unterfranken . The elegant rococo complex is still inhabited and is not open to the public.
history
Rentweinsdorf had been in the possession of the Lords of Rotenhan, which were widely ramified in the Haßberge , since the 14th century . The family seat of the family is about five kilometers north to the Eberner district Eyrichshof ( Rotenhan Castle ).
According to Isolde Maierhöfer, the Rotenhan can only be proven after the second Würzburg enfeoffment of Wolfram von Rotenhan on November 23, 1333 in Rentweinsdorf. Shortly before, the diocese of Würzburg had besieged the family castle and then destroyed it.
The original residence of the family was probably a smaller, fortified castle estate on the outskirts, which was continuously expanded in the following centuries. The foundations and two-story cellars of the former moated castle have been preserved. Several branches of the family sat on this first castle, whose not always easy coexistence was regulated by a truce of 1530. A prominent family representative at this time was Sebastian von Rotenhan .
Rentweinsdorf was a typical Ganerbeburg with two castle houses, four round towers and kennels . The late medieval-early modern complex can only be roughly reconstructed from the remains and some plan sketches by Johann David Steingruber (1750). Access was therefore from the west via a drawbridge . The gateway was flanked by two small round towers. The castle chapel , which was demolished in 1605, was also located in the west wing . The trenches were watered from the Hutsee.
The castle was damaged during the Peasants 'War in 1525 and devastated again during the Thirty Years' War . Johann Friedrich II. Von Rotenhan therefore decided to build a new building on the old foundations around 1750, which was finally completed in 1762. The remainder of the old castle, which was still habitable, was demolished in 1757 after the central building and the north wing were ready for occupancy.
A French garden was laid out around the castle and converted into an English landscape park around 1800 according to the taste of the times . The two-storey round tower north of the castle is often mistaken for a remnant of the old castle complex. The building, which is reminiscent of Nuremberg city towers, was only added in 1880. The castle brewery built in the 19th century in the north of the castle district was largely demolished at the end of the 20th century. The palace, which has been extensively renovated in the last few decades, still serves as the residence of the Barons von Rotenhan. The son of Sebastian Freiherr von Rotenhan lives there with his family. The castle cannot be visited.
Building description
The three-wing palace building stands a little higher on the foundations of the old castle, which is why the side wings abut the central building at an obtuse angle. The main courtyard opens to the west to the palace square with the parish church opposite.
The castle has two floors, but the ground floor and first floor are separated by an additional lower mezzanine floor. The three-axis central risalit was slightly increased on the garden facade and completed by a mansard roof. The other parts of the building have hipped roofs that are slightly lowered over the wings. The facade structure consists of rusticated pilaster strips and a continuous cornice above the mezzanine. The wall surfaces are plastered white, the pilaster strips, cornices and window frames are painted ocher. The planning of the north wing goes back to the Ansbach court architect Johann David Steingruber, the other components were created by his Bamberg colleague Johann Jakob Michael Küchel .
Large parts of the original furnishings are still present inside. On the ground floor of the central building is the great hall with stucco shell work decoration and a wall structure made of faience tiles .
The baroque orangery in the castle park is one of the few surviving examples of an 18th century greenhouse in Bavaria. The single-storey building has a mansard roof with dormer windows .
literature
- The art monuments of the Kingdom of Bavaria. Volume 3: Administrative region of Lower Franconia & Aschaffenburg. = The art monuments of Lower Franconia & Aschaffenburg. Issue 15: Hans Karlinger : District Office Ebern. With a historical introduction by Hans Ring. Oldenbourg, Munich 1916 (Unchanged reprint. Ibid 1983, ISBN 3-486-50469-X ).
- Anton Rahrbach, Jörg Schöffl, Otto Schramm: Palaces and castles in Lower Franconia - A complete representation of all palaces, manors, castles and ruins in the Lower Franconian independent cities and districts . Hofmann Verlag, Nuremberg 2002, ISBN 3-87191-309-X , pp. 54-55.
- Volker Rößner: Palace construction of the 18th century in the knight canton of Baunach (= publications of the Society for Franconian History Würzburg eV Series 8: Sources and representations on Franconian art history 12). Degener, Neustadt / Aisch 2000, ISBN 3-7686-9272-8 (also: Bamberg, Univ., Diss.).
- Hans von Rotenhan: The round corner room: Secrets and stories from Rentweinsdorf Castle. Eifrig Publishing, Berlin 2015, ISBN 978-1-63233-093-2 ( information from the publisher )
Coordinates: 50 ° 3 ′ 49.8 ″ N , 10 ° 48 ′ 4 ″ E






