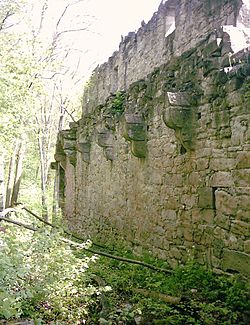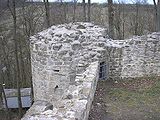Schmachtenberg Castle
| Schmachtenberg Castle | ||
|---|---|---|
|
The castle wall of Schmachtenberg Castle with the northeast tower after the renovation |
||
| Creation time : | around 1430 | |
| Castle type : | Höhenburg, spur location | |
| Conservation status: | ruin | |
| Place: | Zeil am Main- Schmachtenberg | |
| Geographical location | 50 ° 0 '20.2 " N , 10 ° 36' 33.5" E | |
| Height: | 380 m above sea level NN | |
|
|
||
The castle Schmachtenberg is the ruin of a hussitenzeitlichen quadrangular castle of the Bamberg High Monastery in Zeil am Main in the district of Haßberge in Unterfranken .
history
It is a relatively late construction of a new castle (around 1420/30, first written mention in 1466), which was apparently intended to replace the old Zeiler castle on the Käpelle (today's pilgrimage church ). The loopholes in the facility are already set up for firearms (some of them renewed later).
The Spornburg was damaged by rebellious farmers in 1525 , repaired and again devastated in 1554 in the Second Margrave War.
As a result, the Schmachtenberg was abandoned. In 1695 stone material was taken from the castle for the construction of the Zeil city palace .
The complex has been carefully secured and examined from a castle history since 1995. There was no evidence of a high medieval predecessor castle in the same place. The remnants of the wall in the foreground, occasionally interpreted as evidence of a prehistoric or early historical rampart, seem to be related to a large late medieval bailey.
The new construction of the castle was apparently carried out in one step with the expansion of the Zeil city fortifications . This is particularly evident from the identical battlement structures of both weir systems.
In addition to the threat posed by the Hussites, the real reason for the new construction of the castle and the expansion of the city can be found in the expansion efforts of the neighboring diocese of Würzburg . The Bishop of Würzburg also strengthened and modernized his castles and city fortifications in the Haßberge at this time. For example, impressive kennels were built around the Raueneck and Altenstein castles . The Zeil, located directly on the border, was intended to serve as a border fortress and a symbol of power towards the hostile neighboring bishopric.
description
In the east of the main castle there was a spacious outer bailey, which was probably secured by a stone curtain wall . This outer bailey was a few meters higher than the inner bailey. Both parts of the castle were separated by a deep ditch .
The main castle consisted of the wall, quartered, of the core castle , which was surrounded by the partially preserved, mighty kennels with four corner towers. In the north-west of the core of the castle, there was a residential building with a cellar, the upper floors of which were probably half-timbered , typical of the region.
The south-eastern corner tower of the Zwinger is shifted inwards and flanked the main gate. The narrow gate kennel ended at the small castle chapel with the entrance to the main castle. At the beginning of the 20th century, a pointed arch portal stood upright here, the ruins of which were actually supposed to be put back together in the course of the renovation.
In addition to the four corner towers, another tower building could have been in front of the fortress in the west. Six castle towers are mentioned around 1525. The sixth tower was probably a stair tower or corner tower on the main building, the base of which could be exposed in the course of the renovation.
In 2008 the "Burgenforschung Dr. Zeune ”is a virtual reconstruction of the entire castle complex that was published by the House of Bavarian History as part of its“ Castles in Bavaria ”project.
Duration
There are two round towers, three sides of the ring or Zwing wall and a cellar vault .
The layout of the facility forms an irregular trapezoid measuring 56 × 42 meters or 47 × 37 meters.
The corners were formerly reinforced with four flanking towers, two of which have been preserved.
The castle plateau is separated from the hinterland in the east by a deep, approximately 15-meter-wide neck ditch . On this side, only a few remains of the wall have been preserved following the south-eastern flanking tower. The northeastern corner tower is up on exposed recently socket remains disappeared, the subsequent curtain wall until the approach of the battlements received.
The Zwingermauer now meets the well-preserved northwest tower and continues to the south.
The southwest flanking tower is completely gone.
On the Main side rises the impressive Zwingermauer with its long row of console stones of the former battlement. At the end of the kennel, remains of the main gate have been preserved. Next to it you can still see one of the masonry supporting arches of the battlement structure. Opposite, the starting point of the tour rises again, the partially preserved, southeast corner tower. Inside the castle, only the remains of the wall and the preserved cellar indicate the earlier development.
By spring 2008, the walls in the north and west could be secured with the preserved towers. Furthermore, the foundations of the northern interior buildings and the light shafts of the basement were exposed.
documentation
The condition of the castle ruins in March 2008.
literature
- The art monuments of the Kingdom of Bavaria . III, 4, District Office Haßfurt. Munich 1912, pp. 149–153.












