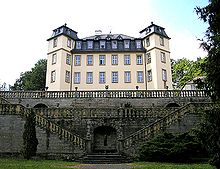Untermerzbach Castle
The Untermerzbach castle stands on a hill above the old village of Untermerzbach in the district of Haßberge in Unterfranken .
The former aristocratic residence has belonged to the Apostolic Society of the Pallottines since 1922 , who maintained a novitiate and a philosophical college there until 2009. The castle was expanded by a new building in 2010/11 and has been used as one of five academies of the statutory accident insurance VBG since September 2011 , which offers seminars on occupational safety and health protection.
history
The high medieval castle of the Lords of Merzbach was probably already standing on the castle hill above the village. After this family died out in the 13th or 14th century, the rule was inherited by the barons of Rotenhan . The core of today's palace construction should go back to Kunz II. A sandstone slab with the Rotenhan-Altenstein marriage coat of arms on the north tower names the year 1534 as the construction date.
Under Karl Alexander (1710–1777) the Merzbach line was raised to the rank of count . In order to distance themselves from the "only baronial" relatives, the counts added a second "t" to their name and from then on called themselves Counts of Rottenhan . In the second half of the 18th century, the old castle was converted into a representative early classicist country house. In 1886, Maximilian von Rottenhan, the last representative of the count's line, died. In 1922 the Pallottines acquired the property and added a few extensions and ancillary buildings (formerly the university, since the 1980s a guest wing including conference / seminar rooms and a church that was profaned in 2009 ). Since the Pallottines and their novitiate moved to Salzburg, Austria, all facilities and buildings are no longer used and are only partially accessible to the public.
In 2010, construction work began for the future use of the area as a seminar center for the administrative trade association .
Building description
The rectangular palace building with its six window axes on the long side is flanked by two inclined, four-story corner towers. The outer structure is kept simple, only under the top tower floor is a simple cornice. The slate-covered mansard roofs on the main building and the two towers are interrupted by numerous dormer windows. The interior has changed significantly due to the conversion. Of particular interest is the large hall on the ground floor with wide double doors, which the Pallottines used as a chapel before the church was built next to the castle and which was converted into a dining room in the 1960s, and a representative hall on the first floor, the remains of an elaborate one Has stucco on the ceiling and walls. All other rooms were adapted for use as a novitiate through multiple modifications (most recently in the 1990s) ; large rooms were converted into smaller living rooms, apartments, offices and training rooms. In the original state there is still an internal wooden staircase over several floors. Various utility rooms and access to an old vaulted cellar are located below the ground floor. Even larger remains of the old castle from the 16th century are hidden under the plaster.
The representative effect of the property is mainly due to its elevated position above the village with an early classical terrace and staircase. The first terrace can be reached via a double-winged staircase and a platform. From there, two more flights of stairs lead to the upper palace terrace, which, like the entire staircase, is adorned with balustrades with attached vases.
The castle is surrounded by extensive walled parks with an elaborate wrought-iron portal. There are still two underground storage rooms in the park that are closed due to the risk of collapse. According to old documents, one of them could lead to a buried cellar in the castle.
literature
- Anton Rahrbach, Jörg Schöffl, Otto Schramm: Palaces and castles in Lower Franconia - A complete representation of all palaces, manors, castles and ruins in the Lower Franconian independent cities and districts . Hofmann Verlag, Nuremberg 2002, ISBN 3-87191-309-X , p. 165.
- The art monuments of the Kingdom of Bavaria. Volume 3: Administrative region of Lower Franconia & Aschaffenburg. = The art monuments of Lower Franconia & Aschaffenburg. Issue 15: Hans Karlinger : District Office Ebern. With a historical introduction by Hans Ring. Oldenbourg, Munich 1916 (Unchanged reprint. Ibid 1983, ISBN 3-486-50469-X ).
Individual evidence
Coordinates: 50 ° 7 ′ 29.1 ″ N , 10 ° 51 ′ 17.1 ″ E




