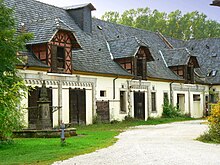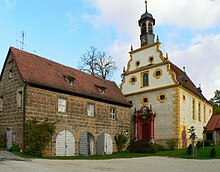Eyrichshof Castle
The Eyrichshof Castle is Eyrichshof , about one kilometer north of the town of boars in the district of Haßberge in Unterfranken . The former moated castle has been in the possession of the Barons von Rotenhan since the 14th century and is still inhabited by the owners.
history
Eyrichshof was first mentioned in a document in 1232. In "Iringerstorff" there was probably a farm yard of the nearby Rotenhan Castle , the ancestral seat of the noble family of the same name. After the rock castle was destroyed by the troops of the Würzburg bishop in 1323, the von Rotenhan family first moved to Fischbach. Around 1330/40 the court in Eyrichshof was probably fortified and expanded into a moated castle . The family castle above the village was not allowed to be rebuilt (treaty of 1324).
The core of this first castle complex could have been a residential tower , as it is still well preserved on the neighboring castle Lichtenstein . There is also some evidence of such a tower in the masonry of today's Eyrichshof Castle. The first castle was destroyed in the Peasants' War in 1525 and rebuilt from 1533 with the help of large amounts of damages. This reconstruction seems to have progressed only slowly until around 1580. The impressive renaissance complex that characterizes the image of the castle was only built under Sebastian II . Major alterations were made during the baroque period ; A new north wing was built in 1735–46.
The moats were filled in in the 18th and 19th centuries. In 1849/50 today's “English” palace park with a few farm buildings was built. Shortly before (1846/47) the castle had been restored under Julius von Rotenhan . After the Second World War , the palace complex was used several times as a backdrop for film and television recordings. Today the interior of the palace is only open to the public on special occasions, but access to the forecourt is permitted.
Building description
A large English park is in front of the three-wing complex to the south and west . In the north and east there are extensive farm buildings and stables from the 18th and 19th centuries. The entrance to the forecourt is from the east through a round arched gate with the Rotenhan coat of arms. The surrounding wall is secured by two low round towers. The large castle chapel rises to the south of the entrance. The rectangular sacred building was built in 1685/86 after a fire. On the gable side, a representative pillar portal with the Rotenhan- Erffa marriage coat of arms grants entry. Above that, a six-sided bell tower crowns the facade. Inside, a late baroque stucco ceiling also bears the Rotenhan-Erffa marriage coat of arms. The baroque furnishings are simple, the pulpit body is decorated with twisted columns.
The castle consists of a central wing running from north to south, to which a side wing was attached at right angles at each end. The central and south wings essentially belong to the 16th century, the "guest building" in the north was built from 1735 in sober rococo forms . Courts of honor are formed in the west and east by the T-shaped attached side wings. The south and middle wings penetrate each other and are closed by stepped gables (changed in the 19th century). Both wings have three residential floors above a basement. The garden front (south wing) has a terrace with an outside staircase, on the second and third floors a Renaissance bay jumps out of the wall in the middle . A mighty, five-storey round tower protects the castle in the west. In the east, a low extension leads to a compact, round stair tower. Tower and annex were heavily redesigned in the 19th century. Another stair tower gives access to the central building. The five-story tower projects on three sides. The upper floor is designed in rich half-timbered forms, the end is a gable roof with half-timbered gable and a large elevator opening. The Renaissance wings have high pitched roofs, but in the north the roof structure is hipped away from the "guest building". This northern wing appears as an independent component under a lower hipped roof. Two high floors rise above a basement. The building is ten window axes long and two axes wide, the corners are structured by rusticated pilaster strips .
Of the interior rooms, only the main hall is occasionally open to the public. A splendid Renaissance door with a richly structured portal frame is remarkable. The wooden flat ceiling of the room rests on beams that are supported by renewed stands. The "Gastbau" still has a Rococo room with a mirrored ceiling and oval portraits of ancestors. The palace library was paneled in the Renaissance style in the 19th century. Several baroque stucco ceilings (around 1690) with partly figurative representations have been preserved on the upper floor of the old orangery southeast of the castle .
The north wing of the palace was planned by Karl Friedrich von Zocha and built from 1735 by the master builder Johann David Steingruber .
- Castle views
literature
- Anton Rahrbach, Jörg Schöffl, Otto Schramm: Palaces and castles in Lower Franconia - A complete representation of all palaces, manors, castles and ruins in the Lower Franconian independent cities and districts . Hofmann Verlag, Nuremberg 2002, ISBN 3-87191-309-X , pp. 44-45.
- The art monuments of the Kingdom of Bavaria. Volume 3: Administrative region of Lower Franconia & Aschaffenburg. = The art monuments of Lower Franconia & Aschaffenburg. Issue 15: Hans Karlinger : District Office Ebern. With a historical introduction by Hans Ring. Oldenbourg, Munich 1916 (Unchanged reprint. Ibid 1983, ISBN 3-486-50469-X ).
- Joachim Zeune : Burgen im Eberner Land (= Eberner Heimatblätter 8, ZDB -ID 2500025-1 ). Volume 1. Ebern Citizens' Association, Ebern 2003.
Coordinates: 50 ° 6 ′ 29.4 " N , 10 ° 46 ′ 58.4" E










