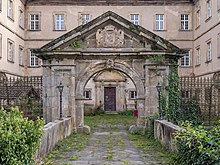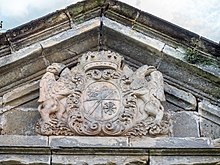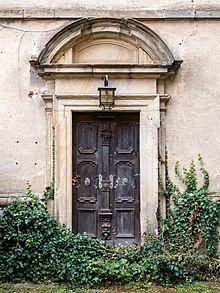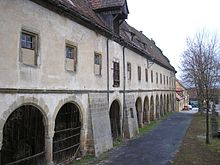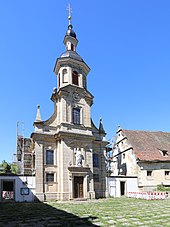Gereuth Castle
The baroque Gereuth Castle forms the center of the Untermerzbach district of Gereuth in the Haßberge district in Lower Franconia . The former moated castle, together with the parish church from the same period, an inn and the older commercial building, form an ensemble of former aristocratic culture.
history
The village of Gereuth was created around 1300. The lords of Memmelsdorf were mentioned in a document as the first owners . The families von Stein zu Lichtenstein , von Stein zu Altenstein , von Tünfeldt and from 1566 the lords of Schaumberg appeared as fiefs of the Würzburg monastery .
During the time of the Reformation , the knighthood in the Haßberge was largely able to free itself from its dependence on the dioceses of Bamberg and Würzburg and converted to the evangelical confession. In Gereuth, which was called "Schaumbergsgereuth" at the time, a palace was built by the Lords of Lichtenstein with the economic upswing of this class of aristocracy, who had risen to become imperial knighthood. The foundations of this manor house have been preserved under today's barn. In 1604 the elongated commercial building was built in the north of the later castle, which is known as the "Old Castle" because of its representative structure. A Protestant church was built at this time, but the exact location is not known. In 1696/97 the barons of Hendrich bought Gereuth, but sold it again in 1703 to Count Christoph Ernst Fuchs von Bimbach and Dornheim , who resold the rule in 1705 to his brother-in-law, the Würzburg prince-bishop.
Prince-Bishop Johann Philipp von Greiffenclau-Vollraths began in the same year with the construction of a new country residence in keeping with his status. The Franconian guilder had a high value at that time, and the palace building probably also served as a secure capital investment for fear of devaluation. It was close to the border with the rival neighboring bishopric of Bamberg, so it can also be interpreted as a kind of power and status symbol compared to the bishopric of Bamberg . In 1714/14 the church with its terrace and the rectory was added. The ensemble is supplemented by a granary, the rentier and the farm buildings to the east of the "Old Castle". (From 1715, Johann Philipp also had the palace built in Burgpreppach for his ward Johann Philipp Fuchs von Bimbach). After the owner's death in 1719, the property remained with the Greiffenclau family , who at the end of the 18th century laid out an English landscape garden in the forest between Gereuth and Buch. The “Gereuther Tannen” were a popular excursion destination at the beginning of the 19th century, which the poets Friedrich Rückert and Jean Paul also visited.
After the secularization of the Würzburg diocese , the Gereuther lords of the castle began to decline economically. Large debts forced Philipp Carl Anton Ignatius von Greiffenclau-Vollraths to sell the palace to the banker Jakob von Hirsch in 1815 . The barons of Hirsch sold the facility in 1859 to the Prieger family, who owed their wealth to wool trading businesses in England. As a result of the global economic crisis, the family had to pass the property on to the farmer Friedrich Höhn in 1936. Gereuth became an agricultural estate and served as a refugee camp from 1948 to 1950. After the death of Friedrich Höhn junior in 1990, the entrepreneur Roland Rösler acquired the castle and had major renovation work carried out, especially in the roof area. In 2000 the complex changed hands again. A support association was founded to develop Gereuth into a regional cultural center. Readings and exhibitions take place regularly in the castle, and some renovated rooms are rented out.
Building description
The baroque three-wing complex opens to the north to the palace square and the raised parish church. The court of honor is closed off by a wrought-iron grille and a stone portal structure with a triangular gable and the coat of arms of the Greiffenclau-Vollraths. The castle was surrounded by a moat until the 19th century. On the north side, the walled trench with a stone bridge is still in place, on the other sides the lining walls were demolished in 1878. Four octagonal, domed pavilions at the corner points of the rectangular, 86 × 75 m large castle grounds have been preserved.
The palace is built on three floors. The lower ground floor and two upper floors rise above a bricked sandstone plinth. The corners are structured with Tuscan pilasters , the floors are separated by simple cornices. The windows have continuously profiled frames, the window openings are almost square on the ground floor, high rectangular on the upper floors and formerly had green folding shutters. The architectural elements were originally painted a light ocher tone and are now stone-visible. The wall surfaces still have their original light beige plaster. The slate hipped roof is interrupted by numerous protruding dormers. Each wing can be entered from the courtyard through a portal with segmented gable roofing.
Inside were the servants' rooms and utility rooms on the lower ground floor, which is also reflected externally in the square "bastard windows". The upper floors were reserved for the stately rooms. There are no representation rooms except for the ballroom. As a private country palace, the complex was relatively far removed from the Würzburg court. The two-armed main staircase in the central building has moved out of the middle and divides the building into two angular halves. The rooms are located on the outside along long corridors and are also axially connected to one another on the upper floors. The servants could enter the rooms from the corridors without having to disturb the rule. Only the corner rooms on the mansion floors were laid out across the width of the wing. One of these corner rooms is the ballroom on the second floor in the north of the west wing with a representative parquet floor and stucco flat ceiling.
After a few changes of ownership, only remnants of the formerly rich interior have been preserved. The second floor was most representative, where, in addition to the ballroom, the other rooms also have parquet floors and stucco ceilings. The baroque wall decoration made of painted stucco fields is only available in the ballroom and in a cabinet, the other rooms are covered with paper wallpaper. A fabric wallpaper stretched on a wooden frame has been preserved in one room.
Heinrich Zimmer or Joseph Greissing were previously accepted as builders of the palace complex . There is no archival link to “Zimmer (n)”, while Greissing carried out all the woodwork and was the preferred architect of the client Greiffenclau at the time. A contract from 1705 in the Bamberg State Archives names Valentin Pezani (Valentino Pezzani) from Würzburg as the site manager (foreman). It has not been conclusively clarified whether the “simple master stone mason” from Antonio Petrini's circle, who originally came from Trento , could be the design architect for the palace building, which was based on the Italian early baroque. In any case, there was already a direct model for this type of three-wing complex in Würzburg: the "Rennwegschlösschen", which was demolished for today's residential building.
Castle Church of St. Philip
Today's parish church is located opposite the western wing of the castle next to the "Old Castle". Simultaneously with a whole series of buildings - parsonage, old rentier, horse stable, etc. - it was built in the years 1713-1717 as a well-proportioned single-tower church under the direction of the prince-bishop's town and country architect Joseph Greissing, whose planning involvement in the palace construction at least in Must be considered.
The function as a former castle church is already clear from the unusual north-south orientation, the church is axially opposite the ballroom in the west wing. The building stands on an approximately 20 × 20 m terrace with a baluster decorated balustrade that compensates for the sloping terrain.
The three-storey tower protruding from the facade is closed off by an octagonal bell-shaped storey with a lantern-crowned Welsch dome. A large sandstone figure of Salvator Mundi is placed in a niche above the portal . A semicircular choir , drawn in on both sides, was added to the rectangular nave . The windows are arranged one above the other on two floors in the nave and are separated by pilasters in three axes.
Inside, the three nave bays were vaulted and stuccoed with stitch caps. The choir is separated by a profiled choir arch and also has a stitch cap vault.
The furnishings were created in the years 1715/16 by the Würzburg court sculptor Jacob van der Auwera and the master carpenter Ferdinand Billefeldt. Two side altars, the high altar and a pulpit were ordered. The high altar follows the model of the former high altar in the Würzburg Cathedral in the form of an open ciborium altar. Four Corinthian columns carry a canopy , which is crowned by the Franconian ducal crown. The focus is on the Madonna and Child, on the right the Evangelist John, on the left Saint Philip, both namesake of the client. The side altars have painted altar leaves (on the right from the 19th century) between double columns, with high extensions at the top with the Greiffenclau coat of arms. The pulpit is decorated with the sculptures of the four evangelists and caryatid figures (virtues), the sound cover bears a blessing boy Jesus with a cross.
literature
- The art monuments of the Kingdom of Bavaria. Volume 3: Administrative region of Lower Franconia & Aschaffenburg. = The art monuments of Lower Franconia & Aschaffenburg. Issue 15: Hans Karlinger : District Office Ebern. With a historical introduction by Hans Ring. Oldenbourg, Munich 1916 (Unchanged reprint. Ibid 1983, ISBN 3-486-50469-X ).
- Johannes Mack: The builder and architect Joseph Greissing. Main Franconian Baroque before Balthasar Neumann. Dissertation Saarbrücken 2007; also in: Publications of the Society for Franconian History. 8th row: Sources and representations on Franconian art history. Volume 16, Würzburg 2008, ISBN 978-3-86652-816-1 .
- Joseph Prys: The Hirsch family on Gereuth. First source-based presentation of its history. Self-published, Munich 1931.
- Ulrike Götz: Gereuth. Castle and church guides (= Specht's booklets on the history and art of Franconia 26). Specht, Erlangen 1998. - ISBN 3-925325-21-2 .
- Volker Rößner: Palace building in the 18th century in the knightly canton of Baunach (= publications of the Society for Franconian History. Series 8: Sources and representations on Franconian art history 12). Degener, Neustadt / Aisch 2000, ISBN 3-7686-9272-8 (also: Bamberg, Univ., Diss.).
Web links
Coordinates: 50 ° 7 ′ 30.7 ″ N , 10 ° 49 ′ 10.6 ″ E

