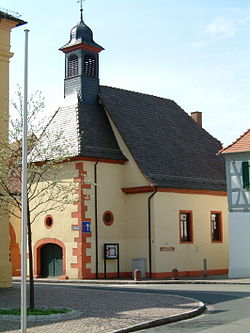Spitalhof (Dirmstein)
| Hospital courtyard | |
|---|---|
 Spitalhof, former chapel of St. Maria Magdalena |
|
| Data | |
| place | Dirmstein |
| Architectural style | Gothic |
| Construction year | 13th or 14th century |
The Spitalhof in Dirmstein in Rhineland-Palatinate is a former hospice with a chapel . The listed complex is owned by the local Catholic Hospital Foundation .
Geographical location
The Spitalhof is located in the center of the village at Affenstein 2 west of the baroque Laurentius Church . It consists of the former Maria Magdalena hospital chapel , which is now secularized, as well as the main wing and the side wing of the former hospice. In addition to the church, there are other historical properties in the vicinity, for example Haus Marktstrasse 1 , St. Michael Pharmacy and Old Town Hall .
building
The northern end of the complex is the Gothic-style chapel designed as a hall . It dates from the 13th or 14th century. The small building has a recessed, rectangular choir , the windows of which are now circular. The choir arch has an ogival arch and is strongly bevelled on the eastern edge; it is partially walled up. The ship has three window axes and has new arched windows and a flat ceiling. Where the choir and aisle meet, there is a small rider on the roof with a round-arched window on each of the four sides. Until 1795 there were two small bells in the tower . On the east side of the choir there is a arched doorway from the 18th century.
The elongated main building is the south wing opposite the chapel. It is a simple one-storey building from the second half of the 18th century with a gable roof and hipped windows. The outbuilding in the east has a round arched gate, first attested in 1757.
A large arched gate in the wall on the east side between the chapel and the outbuilding leads to the courtyard. The fighters are late Romanesque and date from the first half of the 13th century. They are profiled with a plate, half-bead, throat and bead. The arch shows archivolts from the Renaissance period : round rod between the throats, with overlaps over the fighters . A legend has been preserved on the arch frame: TRINITATI ECCLESIAE CAESARIQVE ( Latin: "The Trinity, the Church and the Emperor"). Below, above the fighters, two smaller inscriptions are carved, on the left “CASP. LERCH 1602 "; right "CASPAR LERCH VÕ DVRMSTEIN".
Building history and use
The already existing hospice benefited from a foundation of the local nobleman Caspar Lerch II in the 16th century . In 1539 he used the atonement of 350 guilders as a basis , which was awarded to him eight years after the death of his son Christoph , who died in 1531 at the age of 21 in a duel with Hans Sigmund von Plenningen . The so-called Weinsheim Memorial Cross also reminds of this . The deed of incorporation has not been preserved, but reference is made to the foundation in a document from 1543 which expressly states that it was established for the benefit of needy Catholic parishioners. However, the institution soon pursued its charitable goals regardless of the denomination .
Today's Catholic Hospital Foundation stands in its tradition , whose business is conducted by an administrative committee chaired by the mayor and whose control is entrusted to a separate community committee . In 2006 the foundation's assets included a. 55 lots, 30 hectares of arable land, 4 hectares of vineyards and some residential buildings. In relation to the year, around 18,000 euros in lease, rental and interest income were used for charitable purposes.
According to the inscription, some of the oldest remaining parts of the hospital courtyard come from Caspar Lerch IV , the grandson of the founder. The mixture of styles is explained by various damage caused by the war and subsequent partial restorations, especially after Dirmstein was burned down in 1689 by French troops in the War of the Palatinate Succession . The community kindergarten is now housed in the renovated buildings of the Spitalhof.
literature
- Georg Peter Karn, Ulrike Weber (arrangement): Bad Dürkheim district. City of Grünstadt, Union communities Freinsheim, Grünstadt-Land and Hettenleidelheim (= cultural monuments in Rhineland-Palatinate. Monument topography Federal Republic of Germany . Volume 13.2 ). Wernersche Verlagsgesellschaft, Worms 2006, ISBN 3-88462-215-3 .
Individual evidence
- ^ General Directorate for Cultural Heritage Rhineland-Palatinate (ed.): Informational directory of cultural monuments - Bad Dürkheim district. Mainz 2020, p. 27 (PDF; 5.1 MB).
- ↑ a b Information from the local community administration from 2007.
Coordinates: 49 ° 33 ′ 48 ″ N , 8 ° 14 ′ 51 ″ E



