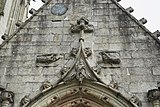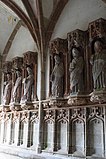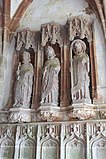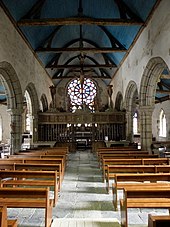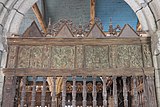St-Herbot (Plonévez-du-Faou)
The Catholic chapel Saint-Herbot in Saint-Herbot, a district of the municipality of Plonévez-du-Faou in the Finistère department in the French region of Brittany , was built on the site of a hermitage at the end of the 14th century . In the 15th and 16th centuries the chapel was expanded in the style of Flamboyant Gothic and Renaissance . The chapel, which is part of an enclosed parish with a surrounding wall, a calvaire and a small ossuary attached to the vestibule , is dedicated to St. Herbot (also Herbaud), a Breton saint who, according to legend, was buried in the hermitage. In 1902, the building, which has rich furnishings from the 16th century, was added to the list of architectural monuments ( Base Mérimée ) in France as Monument historique .
history
Saint-Herbot was formerly a parish of the former Cornouaille diocese, which is now part of the Quimper diocese . Here there was a priory of the Discalced Carmelite monastery in Rennes , in whose chapel the relics of the patron saint of the church were venerated. Saint Herbot is considered the patron saint of horned cattle, in whose honor an annual pilgrimage took place. The first church building was destroyed in the middle of the 14th century during the War of the Breton Succession and rebuilt at the end of the 14th and beginning of the 15th centuries with the support of the Dukes of Brittany. In 1389 the Pope granted indulgences to all who helped to rebuild it. From 1498 the southern porch was added, which was completed about ten years later. In 1516 the west portal, the bell tower and the chapel to the south were built. In 1545 the building was enlarged and vaulted, in 1556 the three choir windows were installed. The small ossuary was added to the west side of the south porch in 1558. In the years 1616 to 1619 the head of the choir was reinforced with buttresses with lanterns attached . In 1886, the stained glass windows from the 16th century were restored and supplemented by Eugène Hucher and his son Ferdinand in the glass painting workshop of the Carmelites of Le Mans .
architecture
Bell tower
The 30-meter-high, square bell tower with a side length of eight meters rises above the portal on the west facade. It is reinforced at the corners by buttresses, and very tall, narrow twin windows open on all four sides on the upper floor. The top of the tower is formed by a balustrade pierced by four-pass openings. On the south side is the Barbarakapelle and on the north side the two-story sacristy , which was added in the 18th century.
West portal
The two doors of the west portal are embedded between two buttresses and are crowned by an ornamental gable, which - like the ogival archivolts - is decorated with crabs . Before the Trumeaupfeiler a twisted column is set. The lintel protrudes from the wall like a cornice and is decorated with a leaf frieze. In the middle is a person with two animals. Above the scene, in a niche in the tympanum, stands St. Herbot, dressed in a monk's robe and a book in his hand, angels are depicted to the side. The angel on the left holds a plaque on which an inscription with the year 1516 is carved, the angel on the right holds a banner in his hands.
North portal
The north portal dates back to the late 14th century. The arched archivolts are caught by strong fighters who are carved with animal figures and stylized leaves. A double-sided staircase that was added in the middle of the 19th century leads to the portal.
lobby
The outer portal of the southern porch is crowned by a keel arch with a finial . Above the archivolts , which are decorated with crabs at the bottom and figures at the top, who stand under small canopies and hold labels, God the Father is enthroned , who holds the globe in his left hand and has raised his right hand in blessing. Two angels crouch at his feet, at the side two angels are holding labels in their hands. A sundial with the year 1581 is attached to the side under the gable and two reliefs in the middle, above the coat of arms of Brittany with the ermine tails and two ermines , above which the motto "a ma vie" is carved. The space above this vestibule was previously used as an archive.
The inner portal of the vestibule is framed by a pointed arch with crab-studded archivolts. As on the west portal, two arched doors lead into the interior of the chapel. The Trumea pillar is provided with a holy water font, on the middle console above the lintel stands the figure of St. Herbot, who is dressed in a monk's habit and holds a staff and an open book in his hands. A plaque with an inscription is embedded in the unadorned tympanum, reminding of the start of construction on the vestibule in 1498.
The two-bay vestibule is covered by a ribbed vault. In niches under artfully carved canopies, the figures of the twelve apostles stand with their attributes and tapes on consoles that are decorated with crabs and heads. Remnants of the original colored painting are still preserved in the vestibule.
Ossuary
The ossuary built in 1558 in the Renaissance style is attached to the west side of the vestibule . It is structured by Corinthian pillars that stand on a high base.
inner space
The church has an almost square floor plan with a length of 20 meters and a width of 19 meters. The three-aisled nave is divided into three bays , the just closed choir extends over two bays. Wide, slightly pointed arcades , which are supported by octagonal pillars with inserted columns, separate the central nave from the two aisles. The pillars are decorated with plant capitals on which a common fighter plate rests. The main nave and the side aisles are covered by a wooden ceiling. The two-bay Barbarakapelle has a ribbed vault that was drawn in in 1545.
Leaded glass window
The three leaded glass windows in the choir, the Passion window, the window of the Martyrdom of St. Lawrence and the window depicting the judgment of Ivo Hélory still have a large part of their original colored glazing from 1556. They were restored and supplemented in 1886 by Eugène Hucher and his son Ferdinand in the stained glass workshop of the Carmelite Sisters of Le Mans . In 1906 the windows were added to the list of movable cultural assets in France ( Base Palissy ) as Monuments historiques .
- Passion window
The Passion window, the central choir window (window 0), has, in addition to its lead glazing, its original tracery carved from kersantite . It is divided into six lancets, which are divided into two levels. The scenes of the Passion are depicted on the twelve disks , in the upper row Jesus and the sleeping disciples on the Mount of Olives, the Judas kiss, the apostle Peter who cuts off an ear from Malchus, and Jesus before Caiaphas; in the lower row Jesus before Pilate, who washes his hands in innocence, the mockery, the crowning of thorns and the carrying of the cross. The scenes are partly provided with inscriptions, the year 1556 can be read several times at the top. Christ is depicted in the rosette, surrounded by the instruments of suffering , the apostles and the symbols of the evangelists . The panes of the rosette were created in 1886 by Eugène Hucher, who also renewed the coats of arms above the passion scenes. The inscription “RESTAURE en 1886 par MMrs HUCHER et FILS SUCCrs A LA FABRIQUE du CARMEL du MANS” reminds of the restoration of the window in 1886.
- Martyrdom of St. Lawrence
The window of the Martyrdom of St. Lawrence (window 1) is also marked with the year 1556. On the three lancets of the window, the three executioners are depicted on the left, in the middle the saint and martyr, above whose head the dove of the Holy Spirit hovers, and on the right Emperor Valerian with his court. The signature “Hucher Fils Le Mans” refers to the restoration of the window in 1886. The panes of the tracery with the depictions of angels date from more recent times.
- Judgment of Ivo Hélory
The three-lane window with the depiction of the judgment of Ivo Hélory (window 2) depicts Saint Ivo in the middle, who rejects the bribery of the rich man dressed in a precious fur on the left lancet and turns to the poor on the right lancet. The scene is embedded in a magnificent architectural frame that was added in the 19th century. The tracery disks, on which angels are depicted with banners, come from Eugène Hucher's workshop and were used in 1886.
Furnishing
See also: List of Monuments historiques (objects) in the Chapel of St-Herbot
- The choir is surrounded on three sides by a wood-carved choir screen from the second half of the 16th century. She is crowned by a crucifixion group with Mary and John. Mary Magdalene embraces the foot of the cross, two angels catch the blood of Christ, which flows from the wounds of his hands. The two thieves are depicted on either side of the cross . The choir screen is decorated with numerous reliefs. On the outside you can see the apostles with their attributes and people with musical instruments and other objects, on the inside, the back of the apostle representations, the sibyls are shown with their attributes. At the entrance to the choir, on both sides of the choir screen, there are granite tables on which the peasants placed the hair as a gift that they had cut off the tails of their cattle with whom they came to the pilgrimage.
- The choir stalls , decorated with lavishly carved misericords , date from the same period and, like the choir screen, were added to the list of movable cultural assets in France (Base Palissy) in 1906 as Monument historique.
- The colored figure of the Pietà , chiseled from tufa , is dated to the 16th century. It was added to the list of Base Palissy in 2000 as Monument historique.
- In the choir and in the south aisle there are cabinets on consoles in the corners, in which there are figures of saints. The cabinet in the choir, to the left of the altar, contains a Madonna and Child, called Notre-Dame de Bonne Nouvelle (Our Lady of the Good News), which dates from the 16th century. Mary stands on the crescent moon and is surrounded by a halo, angels hover over her head. Six prophets are depicted on the doors of the cupboard. In the cupboard to the right of the altar stands St. Herbot, endowed with his attributes , the book and the staff. It is also dated to the 16th century. The two cupboards in the south aisle contain the figures of St. Corentin from the 16th century and St. Ivo Helory from the 17th century. Ivo is sitting on a throne, next to him the reliefs of the poor and the rich are carved into the cupboard doors.
Tomb of holy herbot
The grave of St. Herbot dates from the 16th century. A stone table with the reclining figure of the saint, who is clad in a robe, rests on four square pillars . He has folded his hands over his chest and is holding a staff in his arm, next to him is a book. A lion crouches at his feet.
literature
- Brittany . Hachette, Guides Bleus, Paris 1991, ISBN 2-01-015841-5 , p. 169.
- Le Patrimoine des Communes du Finistère . Flohic Éditions, Volume 1, Paris 1998, ISBN 2-84234-039-6 , pp. 247-249.
- Françoise Gatouillat, Michel Hérold: Les vitraux de Bretagne . (= Corpus Vitrearum ). Volume VII, Presses Universitaires de Rennes, Rennes 2005, ISBN 2-7535-0151-3 , pp. 161-162.
Web links
- Chapelle Saint Herbot (Plonévez-du-Faou) L'Inventaire du patrimoine culturel en Bretagne (Conseil régional de Bretagne) (French, accessed September 22, 2019)
- René Couffon: L'église de Saint-Herbot Bulletin Monumental, Volume 111, No. 1, 1953, pp. 37-50 (French, accessed on September 22, 2019)
- Notice sur la Chapelle de Saint-Herbot à Plonévez-du-Faou (Finistère) infoBretagne.com (French, accessed September 22, 2019)
- Enclos paroissial de Saint-Herbot infoBretagne.com (French, accessed September 22, 2019)
Individual evidence
- ↑ Chapelle de Saint-Herbot Base Mérimée
- ^ Passion Window, Martyrdom of St. Lawrence, Judgment of Ivo Hélory Base Palissy
- ^ Choir screen, Choir stalls Base Palissy
- ^ Pietà Base Palissy
- ↑ Madonna, holy Herbot Base Palissy
- ↑ Saint Corentin Base Palissy
- ↑ Saint Ivo Base Palissy
- ↑ Tomb of St. Herbot Base Palissy
Coordinates: 48 ° 19 ′ 39.5 " N , 3 ° 48 ′ 33.1" W.







