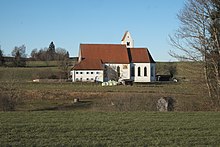St. Anna (Burggen)
The Catholic branch church and former pilgrimage church of St. Anna in Burggen in the Upper Bavarian district of Weilheim-Schongau is located at the western exit of the municipality's capital towards Tannenberg . The core of the church is a late Gothic building that was redesigned in the 17th and 18th centuries. A painted coffered ceiling from the late 17th century has been preserved in the church. The building is one of the protected architectural monuments in Bavaria.
history
In the place of today's church there was originally a Herrgottsruhkapelle with a hermitage , of which the Romanesque bell tower is still preserved. In the 15th century the patronage of the chapel, in which the miraculous image of Anna herself was venerated and the destination of pilgrimages , was transferred to St. Anne . The chapel was probably renewed in 1575, as indicated by the date on the wall behind the high altar.
In 1612, a largely new building followed, which was expanded and redesigned in 1674 and 1744/45. A two-storey hermitage was built on the south-west corner of the church in 1703/05 and renewed in 1730/31. As part of the renovation in 1867, the stucco work from 1744/45 in the choir was removed and the ceiling painting was whitewashed. The coffered ceiling was restored in 1896 and another interior renovation took place between 1999 and 2002.
architecture
Exterior construction
In the northern corner of the choir stands the undivided tower covered with a gable roof, which comes from the Romanesque predecessor church. The bell storey is broken up by coupled sound arcades on the east and south sides . The outer staircase to the pulpit and the sacristy are attached to the north side of the nave . On the south side, the hermitage joins the western yoke of the nave, which also occupies part of the wood-shingled western facade.
inner space
The former pilgrimage church is a hall structure consisting of a three-bay nave and a retracted, three-bay choir with three-eighths. The choir is covered by a vaulted cap vault on cornice brackets, which is decorated with painted stucco work and a fresco depicting Anna and Mary from 1942 by Georg Kuttruff.
As the western end of the nave, a double gallery with swinging balustrades was built in 1744/45 , with the upper gallery being set back. The gallery parapets were probably decorated with fine stucco around 1735 by Johann Georg Vogel. A baroque three-pass window has been cut into the north side of the nave at the level of the gallery .
Coffered ceiling
The nave has an artistically painted coffered ceiling from 1674, on which scenes from the life of St. Anne are depicted using grisaille technique . The central image shows the third of Anna , above whom the dove of the Holy Spirit hovers. The design of the ceiling is attributed to Georg Wassermann from Autenried .
Furnishing
- In the four-columned high altar , 1734/35 of Anton Sturm created are the altarpiece the sculpture of Saint Anne and Joachim and above, the Assumption of Mary. To the side in front of the pillars are the saints Elisabeth and Zacharias as assistance figures and God the Father in the excerpt .
- The inclined side altars were made in 1749 , presumably based on designs by Peter Heel . The altar paintings depict Mary Magdalene as penitent on the left , St. Achatius in the excerpt and the Annunciation to Mary on the right, and Saint Margaret in the excerpt . Saint Sebastian and Pope Gregory the Great are on the north side altar, and Saint Barbara and Rosa von are on the south side altar Lima . St. Magnus from 1680/81, attributed to Johann Pöllandt, can be seen on the altar hall of the north side altar, and a copy of the Black Madonna of Einsiedeln from 1680/85 attributed to Franz Joseph Feuchtmayer on the south side altar .
- The pulpit , including the carvings, was made by the local carpenter Joseph Anton Bracht in 1757/58. The Good Shepherd , Saint Koloman and Saint Wendelin are depicted on the pulpit , while a statue of the Apostle Paul is on the cover .
- The choir stalls , built in 1740, were made by Paul Pfeiffer from Bernbeuren.
- The crucifix opposite the pulpit, marked with the year 1619, is a work of the late Renaissance , which was probably donated by the then pastor Gallus Thoma and has late Gothic reminiscences.
- The Stations of the Cross created in 1763 Franz Anton Aquarius.
literature
- Georg Dehio : Handbook of the German art monuments. Bayern IV: Munich and Upper Bavaria . 2nd edition, Deutscher Kunstverlag, Munich 2002, ISBN 3-422-03010-7 , pp. 150–151.
- Georg Paula , Stefanie Berg-Hobohm : District Weilheim-Schongau (= Bavarian State Office for Monument Preservation [Hrsg.]: Monuments in Bavaria . Volume I.23 ). Lipp, Munich 2003, ISBN 3-87490-585-3 , pp. 89-91 .
- Gottfried Weber: The Romanesque in Upper Bavaria. Gondrom Verlag, Bindlach 1990, ISBN 3-8112-0703-2 , p. 136.
Web links
- St. Anna church community Burggen
Individual evidence
- ↑ List of monuments for Burggen (PDF) at the Bavarian State Office for the Preservation of Monuments, monument number D-1-90-118-31 .
Coordinates: 47 ° 46 ′ 33.15 " N , 10 ° 48 ′ 32.53" E











