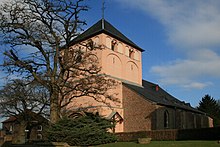St. Martinus (Barmen)
St. Martinus is the Roman Catholic branch church in the Jülich district of Barmen in the Düren district in North Rhine-Westphalia .
The building is entered under number 66 in the list of monuments of the city of Jülich .
history
General
The Barmen church is already listed in the Liber valoris from around 1300. At that time Barmen was probably already an independent parish . This parish existed until December 31, 2012. On January 1, 2013 the former parish was merged with 13 other former parishes to form the new large parish of Heilig Geist Jülich.
Church building
The oldest part of the St. Martinus Church is the Romanesque bell tower from the middle of the 12th century. Presumably a simple Romanesque hall church was added to the tower , but nothing more is known about it. In the 15th century, today's north aisle and the central nave with a choir closed on three sides were built to replace the Romanesque church. In the 16th century, the south aisle was finally added. This resulted in a three-aisled, late Gothic complex.
architecture
St. Martinus is a three-aisled Romanesque-late Gothic step hall church with four bays and a choir closed on three sides. In front of the nave is a four-storey Romanesque west tower made of tuff and quarry stone masonry. The main portal is located on the west side of the lower floor. The two upper floors are divided by pilaster strips . The Gothic nave and the choir are made of brickwork. A sacristy is built on the east side of the north aisle . Only the two choir windows have a two-lane tracery . The nave is vaulted with a ribbed vault and the choir with a star vault . Overall, the building is 18.60 meters long and 15.50 meters wide.
Furnishing
In the interior is the only Apostle beam in the Rhineland. It dates from 1545, is 6.40 m wide, 42 cm high and depicts all 12 apostles. A triumphal cross from the 2nd half of the 15th century hangs over this beam. There is also an Antwerp reredos in the church, the so-called bitter suffering altar from 1520, it serves as a high altar . At that time there were many such altars in the area around Jülich, but not all of them have survived. In 1880 the altar was restored and a base and tabernacle were added. In the right aisle there is a baroque altar of Mary, created around 1700, but the figure of the Virgin Mary dates from 1863. From the mid-18th century originated Rococo - pulpit . The baroque marble font is a work of the 17th century.
The old stained glass windows are no longer there. The new ones were designed by Josef Höttges in 1964 and made in the Oidtmann glass painting workshop in Linnich . The windows address the 7 Sorrows of Mary. In the nave there is also a Gothic statue of Anthony and some old tombstones from the 17th century. The ceiling paintings in the right aisle were probably made in the 16th century.
Bells
From the medieval peal, Cologne bell founder Christian Kloit cast the two larger bells in 1439. The third and at the same time smallest, a sugar loaf bell , dates from around 1150 and is used as a death bell and as a quarter-hour bell . The bells were renovated in 1985. New yokes, clappers and motors were installed. The approximately 7 m high belfry probably dates back to the 15th century. The two bells from 1439 ring regularly at church services. The bells were renovated together with the church tower. This was newly plastered and re-covered. Until 1985 the bells were rung by hand.
|
No. |
Surname |
Diameter (mm) |
Mass (kg, approx.) |
Percussive ( HT - 1 / 16 ) |
Caster |
Casting year |
| 1 | Martin | 1,065 | 730 | g ' +2 | Christian Kloit, Cologne | 1439 |
| 2 | Maria | 960 | 570 | as ' +4 | Christian Kloit, Cologne | 1439 |
| 3 | Death bell | 630 | 146 | g " +7 | - | around 1200 |
Web links
Individual evidence
- ^ Karl Franck-Oberaspach and Edmund Renard: Die Kunstdenkmäler des Kreis Jülich, in: Die Kunstdenkmäler der Rheinprovinz Volume 8, ed. by Paul Clemen, Düsseldorf 1902, p. 29.
- ↑ (accessed on February 23, 2016) ( Memento from February 9, 2015 in the Internet Archive )
- ^ Karl Franck-Oberaspach and Edmund Renard: Die Kunstdenkmäler des Kreis Jülich, in: Die Kunstdenkmäler der Rheinprovinz Volume 8, ed. by Paul Clemen, Düsseldorf 1902, pp. 29-30.
- ^ Karl Franck-Oberaspach and Edmund Renard: Die Kunstdenkmäler des Kreis Jülich, in: Die Kunstdenkmäler der Rheinprovinz Volume 8, ed. by Paul Clemen, Düsseldorf 1902, p. 30.
- ^ Karl Franck-Oberaspach and Edmund Renard: Die Kunstdenkmäler des Kreis Jülich, in: Die Kunstdenkmäler der Rheinprovinz Volume 8, ed. by Paul Clemen, Düsseldorf 1902, p. 31.
- ^ Norbert Jachtmann: Bells in the Düren region, p. 164.
- ↑ Text accompanying the YouTube video
Coordinates: 50 ° 56 ′ 30.7 ″ N , 6 ° 18 ′ 16.1 ″ E


