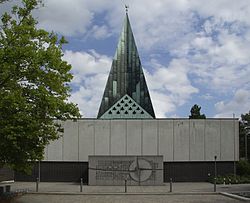St. Sebald (Erlangen)
The Roman Catholic parish church of St. Sebald is a modern central building in the southeast of the Middle Franconian city of Erlangen . The church was built in 1966/67 according to the plans of the Erlangen architect Paul Becker and already takes into account the new design of the liturgy according to the specifications of the Second Vatican Council (1962–1965).
The patronage of St. Sebald (feast day: August 19) was chosen because of the location of the parish church. Like the surrounding Sebaldussiedlung and the neighboring technical faculty of the University of Erlangen , it was created on a cleared area of the Sebaldus Reichswald . This in turn is after the main church of the same name, north of Pegnitz situated Nuremberg district named. In addition to the Sebaldussiedlung , the parish district also includes the area between Gebbertstraße, Komotauer Straße, Stintzingstraße, Koldestraße and Paul-Gossen-Straße , the settlement around the Caritas Roncallistift, built in 1978, and the southern part of the Röthelheimpark district, which was newly created in the 1990s . Around 3,000 Catholics live in this area today.
history
Due to the large influx of expellees and employees of the Siemens company , what is now known as the Sebaldussiedlung was created in southern Erlangen after the Second World War . As part of Evangelical Christians ( Thomas Church , built 1966-1969) was also among the Catholics soon the desire for a separate church. The current parish church was built between 1965 and 1967 according to the plans of the Erlangen architect Paul Becker. On September 17, 1967 it was by the Bamberg Auxiliary Bishop Martin Wiesend consecrated . On March 1, 1968, St. Sebald was raised to an independent parish and split off from the mother parish of St. Boniface .
In the following years the community center was completed with the construction of the rectory , a kindergarten (1966, renovated in 1998) and a youth center (1971) in the immediate vicinity of the church. Since 2006 the parish of St. Sebald has been united with the neighboring parishes of St. Boniface and the Sacred Heart of Jesus in the pastoral care area “Erlanger Mitte”. The pastor of St. Boniface is also responsible for St. Sebald.
description
architecture
The modern central building, a concrete skeleton building with brick infills , was erected on a square floor plan on an area of 28 × 28 meters. In the middle of the flat roof rises a 24 meter high tower in the form of a steep, folded tent roof . Inside, this results in a canopy-like roofing over the chancel. Its central position - in the sense of the council - is additionally marked by a ribbon of stained glass windows . The worship congregation gathers on three sides of the altar . The church stalls offer space for around 300 to 400 visitors, the weekday chapel on the side for another 40 people.
The main portal is housed in a small vestibule on the west facade . This in turn is characterized by a special building sculpture , which symbolizes the awakening of the encrusted world through the Gospel . As part of a redesign in 2010, the St. Sebald fountain was built on the church forecourt . Carved in the red Main sandstone , St. Sebald stands as a pilgrim at a spring and gives the other pilgrims bread and water. The jug with the water points to the portal of the parish church: There it goes to “water for eternal life” in a figurative sense.
To the north-west of the parish church stands the parish center on a meandering floor plan, consisting of a kindergarten, a youth center and a senior-friendly residential complex of the Joseph Foundation . The latter is located on the site of the former rectory.
Furnishing
The glass paintings in the ceiling area and in the baptistery are by the painter Herbert Bessel . Above the chancel, among other things, the heavenly Jerusalem is depicted.
The Way of the Cross on the north wall of the church comes from Father Meinrad Dufner and the master goldsmith Hans Barth from the Benedictine abbey of Münsterschwarzach . The tablets are made of copper , the wood comes from mission stations in Africa . The inauguration took place at Easter 2006.
The organ was built in 1978 by the traditional Hamburg company Rudolf von Beckerath . The installation in the area behind the chancel changed the architecture of the room significantly. The two-manual instrument comprises 22 sounding registers on two manuals and a pedal with a total of 1620 pipes . The organ consecration took place on November 12, 1978.
The ringing of the parish church of St. Sebald consists of four bells from the Rudolf Perner bell foundry from Passau . These were solemnly consecrated on July 26, 1992 .
literature
- Christoph Friedrich, Bertold Freiherr von Haller, Andreas Jakob (Hrsg.): Erlanger Stadtlexikon . W. Tümmels Verlag, Nuremberg 2002, ISBN 3-921590-89-2 ( complete edition online ).
Web links
Individual evidence
- ↑ a b c d e Rolf Steidel: Sebald, cath. Local community. In: Erlanger Stadtlexikon.
- ↑ a b c d e Parish of St. Sebald: Church . Online at sebald-erlangen.kirche-bamberg.de ; accessed on October 3, 2018.
Coordinates: 49 ° 34 '26.4 " N , 11 ° 1' 28.2" E

