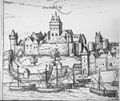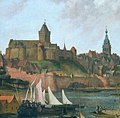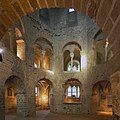Valkhof

The Valkhof (also called Valkhofburg ) was a medieval royal palace in Nijmegen in the Netherlands .
location
The Valkhof rose east of the medieval city center of Nijmegen in a dominant position on the 35 meter high Valkhofheuvel , a north-western branch of the Lower Rhine ridge , directly on the south bank of the Waal , an estuary of the Rhine in the Rhine-Maas delta . After the razing at the end of the 18th century, there is a park at this point, in which the only remains of the Palatinate are the Nikolauskapelle and part of the Martinskapelle (in the vernacular Barbarossaruine ).
history

Even the Romans recognized the strategic value of the square and built it in 12 BC. A fort nearby on the Hunnerberg , where the civil settlement of Ulpia Noviomagus Batavorum , the nucleus of Nijmegen, developed. The Frankish King Charlemagne had the Palatinate built before 777 and stayed here three times after his coronation as emperor (800). Louis the Pious called a total of four imperial assemblies in Nijmegen, including the one in October 830 , which was supposed to settle the conflicts with his sons . In the winter of 880/81 the Vikings used the Palatinate of Nijmegen as a fortified base during one of their raids into the Rhineland and burned it down after they had left.
Numerous Roman-German kings and emperors held court in the restored Palatinate in the 10th and early 11th centuries. Theophanu resided in Nijmegen as regent for her underage son Otto III. and died here in 991. Heinrich III. married his first wife Gunhild of Denmark at Pentecost 1036 in Nijmegen ; The Nikolauskapelle was possibly built on this occasion.

Neglected for over a century after the destruction by Duke Gottfried the Bearded in 1047, Emperor Friedrich I Barbarossa from the Hohenstaufen family began to transform the Palatinate into an extensive castle complex with a mighty donjon as part of his policy of the Restauratio imperii ; the building inscription from 1155 has been preserved. His son Heinrich VI. , who was born in Nijmegen in 1165, was commissioned in 1189 to complete the construction work.
In 1247 , the rival king Wilhelm of Holland pledged the imperial property of Nijmegen for 10,000 silver marks to Count Otto II of Geldern and Zutphen , who immediately reinforced the fortifications of the castle. Duke Wilhelm von Jülich -Geldern had the castle complex expanded from 1388-1397 into the Gothic -style building complex with a tower- reinforced curtain wall, high roofs, stepped gables , chimneys and bay windows, as is known from numerous pictures and prints. With the Treaty of Venlo , which sealed the dissolution of the Duchy of Geldern in 1543, Nijmegen fell to Emperor Charles V. The last major renovations at Valkhof took place in 1564 under the Habsburg-Burgundian governor Charles de Brimeu . In 1580/81 the rent master Wilhelm Snab had the dilapidated buildings on the Palatinate site demolished.
The landscape painters of the 17th century were fascinated by the "un-Dutch" image of a city on the river with a massive castle on a hill. But the heyday of the Valkhof, which finally passed to the citizens of Nijmegen, was long gone by then. The end of the old imperial palace came when the ideas of the French Revolution also caught on in the Netherlands . Set on fire by French troops in 1794 and badly damaged, the ruins of the Valkhofburg were sold for demolition the following year as a symbol of medieval feudalism and almost completely razed to the ground in 1796–1799; even the foundations were excavated for stone extraction. Only two sacred buildings were spared the demolition: the Nikolauskapelle and the choir apse of the Martinskapelle.
After 1800, an English landscape garden with curved paths and spacious areas was built on the castle grounds according to plans by Jan David Zocher the Elder , which was redesigned by Hendrik van Lunteren around 1830. After the city was expanded in 1878, the Flemish landscape architect Lieven Rosseels opened up the park in 1886 with a bridge over the path to Kelfkensbos.
In 1978 the Valkhof Association was founded to protect the remains of Nijmegen Castle and make it accessible. Since 1996 she has been managing part of the Valkhofpark. In 1999 the Museum Het Valkhof was opened at the southeastern foot of the castle hill . The building was designed by Ben van Berkel . A music festival has been taking place in Valkhofpark since 1994 ; the ruins of the Martinskapelle regularly serve as a stage backdrop.
Since a positive referendum in 2006, a foundation has been working on behalf of the city of Nijmegen to reconstruct the donjon true to the original on the basis of old plans and views . The reconstruction should take place following archaeological investigations in 2018–2019; the planning and construction costs were put at 4.5 million euros. However, the controversial project was stopped in December 2018.
In memory of the people of Staufer, a Staufer stele was erected in the Valkhof in April 2018 .
investment
The hilltop castle consisted of a spacious inner castle (dimensions approx. 110 × 90 m) with a central residential tower (5) from the 12th century as well as spacious, multi-storey residential and representative buildings on the north-south and west-east axes were aligned. The Romanesque donjon on a transverse rectangular floor plan (area 10.4 × 18 m) had two residential floors with coupled double windows. The tower, originally about 25 m high and made of tuff stone blocks , was raised by another storey with a late Gothic pinnacle wreath in the 14th century and finally reached a total height of 43.5 m with the steep hipped roof crowned by a ridge . Popularly known as the Reuzentoren ("giant tower"), the building, together with the bell tower of the Stevenskerk on the other side of the city , shaped the silhouette of Nijmegen for six centuries .
The Nikolauskapelle (1) in the north-west corner of the Bering is an octagonal central building with a 16-sided outer floor plan (diameter 13.5 meters). According to current doctrines, it was built around 1030 under the Salier Emperor Konrad II based on the model of the Palatine Chapel in Aachen and was badly damaged in the fire in 1047; extensive late Gothic renovations in brick date back to the late 14th and 16th centuries. The Martinskapelle (2), a double chapel from the middle of the 12th century, connected to the east with a semicircular apse to the elongated hall building , the so-called King's Hall , where court life had centered since the Carolingian era .
The oval-polygonal enclosing wall had been reinforced with seven round and semicircular towers, some of which had octagonal attachments, since the expansion in the late 14th century ; the northwest corner tower and the two adjoining wall sections are still in the substructure . The open battlements rested on round arches supported by pillars. In the west and southwest of the courtyard , farm buildings leaned against the curtain wall. The castle was accessed on the city side from the southwest through a gate tower (4), of which the foundations have also been preserved.
The spacious Zwinger was surrounded on the land side by ramparts, outworks and a large dry trench , over which a bridge led from the city into the Palatinate District. Remains on the eastern slope of the castle hill are evidence of the outer walls, which were included in the city fortifications since the 14th century . On the river side below the Nikolauskapelle the Stratemakersturm , a mighty rondel from the late 14th century, flanked the ferry gate and secured access to the port, which already existed in Roman times.
Valkhof from the north, copper engraving by Frans Hogenberg , 1582
Valkhof from the northeast, oil painting by Lieve Verschuier , 1670
literature
- Hans Erich Kubach , Albert Verbeek : Romanesque architecture on the Rhine and Maas. Catalog of pre-Romanesque and Romanesque monuments. Deutscher Verlag für Kunstwissenschaft, Berlin 1976, ISBN 3-87157-053-2 , pp. 882-885.
- Walter Hotz : Palaces and castles of the Staufer period. History and shape. Wissenschaftliche Buchgesellschaft, Darmstadt 1981, ISBN 3-534-08663-5 , pp. 39-42.
- Gunther Wolf: From the Imperial Palace in Byzantium to the Valkhof in Nijmegen. Beginning and end of the life of the Empress Theophanu. In: Gunther Wolf: Empress Theophanu. Princess from abroad - the great empress of the western empire. Böhlau, Cologne 1991, ISBN 3-412-05491-7 , pp. 19-26. Reprinted in: Gunther Wolf (Ed.): Satura mediaevalis. Collected Writings; published for the 65th birthday. Volume 2: Ottonian Time. Hermes, Heidelberg 1995, pp. 269-274 ( digitized version ).
- Barbara Perlich, Gabri van Tussenbroek: Valkhofkapelle Nijmegen (Nijmegen). New insights into medieval building history. In: Architectura. Volume 38/1, 2008, pp. 35-48 ( summary online)
- Bernd Remmler: Searching for Traces: The Carolingians. The lost palaces of Charlemagne. Book on Demand, Berlin 2010, ISBN 978-3-86805-798-0 , pp. 227-240.
- Elizabeth den Hartog: a chapel in honor of Theophanus? The St. Nicholas Chapel on the Valkhof in Nijmegen. In: Dirk Callebaut, Horst van Cuyck (ed.): The legacy of Charlemagne 814–2014. Provinciebestuur Oost-Vlaanderen, Gent 2015, ISBN 978-90-74311-89-2 , pp. 228-232.
Web links
- Entry in the Rijksmonumentenregister of the Dutch Ministry of Culture (Dutch)
- Nijmegen (Nijmegen), Valkhofkapelle , research project of the Technical University of Berlin
- Foundation for the Reconstruction of the Valkhof Tower (Dutch)
- Valkhof Association website (Dutch)
- Valkhofpark in old views (Dutch)
- Museums Het Valkhof (German, Dutch, English) and De Bastei (German, Dutch, English)
- Valkhof and Stratemakersturm In: excitingegeschichte.com
- De Sint-Nicolaaskapel in Nijmegen In: historiek.net (Dutch)
Remarks
- ↑ owes its name to the Palatinate allegedly preference Emperor Louis the Pious for falconry with hawks . Other possible etymological derivations are Frankenhof , Vahalenhof ("Welschenhof") or Waalhof .
- ↑ Regesta imperii I, No. 876c ( full text in RI-Opac )
- ↑ Annales Fuldenses a. 880; see. Kubach / Verbeek, Romanesque Architecture , p. 882.
- ↑ See Wolf, Ottonenzeit , p. 271 f.
- ^ Regesta imperii III, 1, no.238c ( full text in RI-Opac)
- ↑ Cf. Perlich / van Tussenbroek, Valkhofkapelle , p. 35 ff. Alternatively, the possibility is being considered that the chapel could be built around 980 by Theophanu out of thanks for the happy birth of her son Otto III. was commissioned in the nearby Reichswald for her "favorite saint" Nikolaus von Myra ; see. Andreas Schmitt: The spread of the Nikolauskult in the Rhineland. Theophanus' role as initiator. In: Peter von Steinitz (Ed.): Theophanu. Ruling Empress of the Western Empire. Freundeskreis St. Pantaleon, Cologne 2000, ISBN 3-9805197-1-6 , pp. 70–84, here: p. 73. The architectural historian Elizabeth den Hartog takes the view that Otto III. donated the chapel around 996 as a memorial building for his deceased mother. Cf. den Hartog, Kapelle , passim.
- ↑ Text of the inscription: Anno milleno postquam salvs est data seclo / Centeno ivncto quinquageno quoque quinto / Caesar in orbe sitvs Fridericvs pacis amicvs / Lapsvm, confractvm, vetvs, in nihil ante redactvs, in nihil ante redactvs tamen extitit eivs origo / Impar pacifico reparatori Friderico (“In 1155, when salvation was bestowed on the world, the emperor of the world, Friedrich, the friend of peace, almost wiped out this work in Nijmegen, which was neglected, broken and old was, artfully and splendidly restored. Julius began it once. He was unlike the peaceful innovator Friedrich. ") Quoted in Hotz, Pfalzen und Burgen , p. 41.
- ↑ See Hotz, Pfalzen und Burgen , p. 39 f.
- ↑ Regesta imperii V, 1, 2, No. 4889 ( full text in RI-Opac)
- ↑ See Kubach / Verbeek, Romanische Baukunst , p. 882.
- ↑ See Remmler, Spurensuche , p. 233.
- ↑ See Kubach / Verbeek, Romanische Baukunst , p. 882 f.
- ↑ Andreas Gebbink: Valkhof Tower in Nijmegen shortly before implementation. In: Neue Ruhr Zeitung , March 29, 2017.
- ↑ Mac van Dinther: Nijmegen krijgt replica van vijftig meter hoge Middeleeuwse toren. In: De Volkskrant , March 22, 2017.
- ↑ Cindy Cloin: Eindelijk komt 'ie er: de neptoren Donjon in Nijmegen. In: Trouw , March 21, 2017 (with elevation of the north facade).
- ↑ Rob Jaspers: Oblige opgraving op Valkhof is kans voor donjon. In: De Gelderlander , August 31, 2017.
- ↑ Rob Jaspers: Kans herbouw donjon richting nul door high archeological costs. In: De Gelderlander , February 14, 2018.
- ↑ Frank Hermans: Herbouw donjon in Nijmegen gaat definitely niet door. In: De Gelderlander , December 5, 2018.
- ↑ Nijmegen 2018 on stauferstelen.net. Retrieved April 29, 2018.
- ↑ The Nikolauskapelle is shown too small in scale.
- ↑ See Hotz, Pfalzen und Burgen , p. 40. For the dimensions, see the reconstruction drawing.
- ↑ On the building history of the chapel cf. Perlich / van Tussenbroek, Valkhof Chapel , passim.
- ↑ See Hotz, Pfalzen und Burgen , p. 39 f.
- ↑ The bastion, which was strengthened in the 15th century after the advent of firearms, was built over with houses after 1789, rediscovered in 1987 and has housed a natural and cultural history museum since 1995.
- ↑ Vermoedelijke havenmuur ontdekt onderaan Valkhofheuvel. In: De Gelderlander , June 8, 2016.
Coordinates: 51 ° 50 ′ 52 " N , 5 ° 52 ′ 15" E











