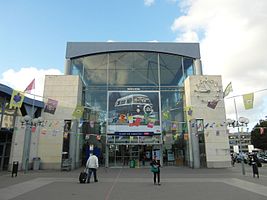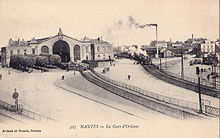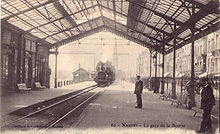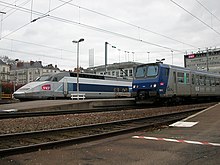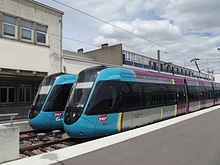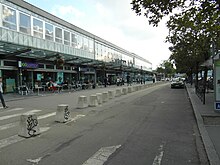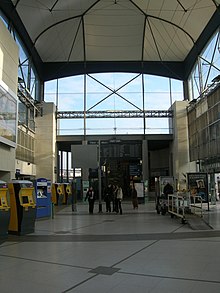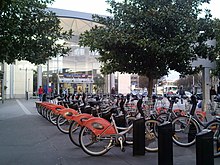Nantes train station
| Nantes | |
|---|---|
|
South entrance
|
|
| Data | |
| Location in the network | Junction station |
| Design | Through station with reception buildings on both sides |
| Platform tracks | 15, including 4 head tracks |
| abbreviation | NS |
| opening | 1851 |
| location | |
| Place / district | Nantes |
| Department | Loire-Atlantique department |
| region | Pays de la Loire |
| Country | France |
| Coordinates | 47 ° 13 ′ 1 ″ N , 1 ° 32 ′ 31 ″ W |
| Height ( SO ) | 9 m |
| Railway lines | |
|
Originally from / to Nantes-État, access via Raccordement des deux gares: |
|
| List of train stations in France | |
The Nantes train station is the main passenger station in Greater Nantes , the department of Loire-Atlantique , France .
The current system dates from the middle of the 20th century and was created by converting the old Nantes-Orléans train station at the same location, which was built and operated by the Compagnie du chemin de fer de Paris à Orléans (PO) . In Nantes, there was also the Nantes-État station as a central station as a node of the Chemins de fer de l'État , which is now used for goods traffic.
history
Nantes-Orléans

On June 11, 1841, a law was passed which, among other things, provided for the construction of a railway line from Tours to Nantes. The rail line Tours-Saint-Nazaire the company Compagnie du chemin de fer de Tours à Nantes reached Nantes in 1851 of Angers coming and was operated for the first time from Nantes on 21 August. 1851 Just one year later, the Compagnie du chemin de fer de Tours à Nantes was taken over by the larger Compagnie du chemin de fer de Paris à Orléans (PO).
In the first two years, trains arrived at a provisional stop a few hundred meters east of the future location. For economic reasons, the station building was officially inaugurated in November 1853 after the extension of the line to Chantenay-sur-Loire was built and put into operation . This 4.7 km long section ran along the quays; it roughly corresponded to today's tram line 1.
The original station was built on the Prairie de Mauves ("Mallow Meadow") at the level of Rue Stanislas-Baudry, a little west of the current station. Because of this location, it was also referred to as Gare Nantes-Prairie de Mauves until 1887 . For the construction of the station, among other things, the watercourse Étier de Mauves had to be relocated. In addition, a new canal was laid south of the new station so that the station was surrounded by water on several sides.
The station was the end of the line from Paris- Gare d'Orléans (now Paris-Austerlitz ) via Orléans , Tours and Angers .
It consisted of a closed hall, the western front of which was surmounted by three sculptures by Amédée Ménard , which represented the bond between Nantes and the Loire and the Atlantic Ocean. On the north side, from 1893 to 1947, the Petit Anjou railway station was connected .
The line coming from Tours or Paris was extended in a westerly direction to Saint-Nazaire in 1857 and additional lines were connected to this line in the following years:
- On September 26, 1862, the first section of the at was Savenay branching railway line to Landerneau in Brest over Vannes and Quimper by the PO opened
- At the same time, the Chemins de fer de l'Ouest opened the railway line from Redon to Rennes, which in turn branches off this line .
Between the city and the banks of the Loire, the Gare de la Bourse was opened in 1857 about 1700 m west of the train station . This route continued to run along the quays; 23 level crossings were necessary in the city area. Because of the high risk of accidents, the speed of the trains was limited to 16 km / h. The increasing traffic made the situation unbearable and various redesign projects were planned, including the construction of an elevated railway from 1899, which was dropped in 1933.
On December 30, 1866, the Nantes – Clisson – La Roche-sur-Yon line was the first section of the Nantes – Saintes line , which was later extended to Bordeaux . The Nantes – Châteaubriant railway was opened on December 23, 1877.
For flood protection, the northern arm of the Loire (Bras de l'Hôpital) was filled in from the 1930s and a section of the Erdre river was piped. The space gained was used, among other things, to re-route the railway line to Saint-Nazaire. The section directly at the station was put into operation in 1941, the station at the stock exchange was closed. The entire project was completed in 1955.
Redesign from 1946
After severe damage in World War II , the station was poorly repaired, the hall was removed in 1949 for safety reasons.
In the post-war period , the SNCF , newly founded in 1938, concentrated its passenger traffic on Nantes-Orléans station. The former rival station Nantes-État became a pure freight station.
From 1965 the station was largely rebuilt. The architects were Henri Madelain and Pierre Lefol , who had already designed the new Angers-Saint-Loud station. A new reception and administration building was built on the north side. In 1968, the conversion was complete, from 28 May 1972, the station was Nantes-Orléans in Nantes renamed.
Express trains with gas turbines ran from Nantes to Lyon from June 3, 1973 to 1977. On September 28, 1980, TEE traffic to Paris Montparnasse station was started, initially with diesel-electric locomotives of the type SNCF CC 72000 . Electric operation started on September 16, 1983 and since September 24, 1989 Nantes has been connected to the TGV network via the high-speed line LGV Atlantique . In the same year, TEE traffic also ended.
The start of the light rail-like operation ("Tram-Train") to Clisson took place on June 15, 2011, followed by the Tram-Train to Châteaubriant , which has been running since February 28, 2014 on a previously disused route.
The station was used as the backdrop in the film Maine Océan by Jacques Rozier (1986).
Railway systems
Track systems

The station is nine meters above the ground on route kilometers 430,372 of the Tours – Saint-Nazaire railway line between the stations of Chantenay (now part of Nantes) and Thouaré . It is the starting point of the Nantes – Saintes railway (nearest station Saint-Sébastien-Pas-Enchantés ) and the Nantes – Châteaubriant railway (nearest Doulon station, to Nantes). Via the Raccordement des deux gares, links in the eastern track apron, you can reach today's Nantes-État freight station and the Nantes-Saint-Gilles-Croix-de-Vie railway , from which the branch to Pornic also starts.
The station has 15 platform tracks, four of which are head tracks on the north side, which can only be reached from the east (tracks 52 to 55).
On the west side, the tracks come together quickly, the double-track line runs mostly underground through a former Loire arm and the Chantenay tunnel. The next junction is 39 km further in Savenay , where the traffic to Saint-Nazaire and Le Croisic is separated from that to Quimper and Rennes .
On the east side, the tracks branch north (Doulon - Châteaubriant / formerly Segré ), east ( Angers ), southeast (Saintes - Bordeaux ) and southwest ( Nantes-État, Pornic , Saint-Gilles-Croix-de-Vie ). In the area of the branches, the former section of the Chemins de fer de l'État from Segré to Nantes-État also crosses the tracks.
Nantes train station is electrified with 25 kV 50 Hz alternating current .
building
North side
The ensemble, designed by Madelain and Lefol in the 1960s, is a little further to the east than the old Nantes-Orléans station and is the oldest part of the current station. It consists of two parts of the building.
The reception building is 160 m long. It has a basement, a ground floor and an upper floor, which is interrupted by a 644 m² central hall that extends over the entire height. The walls are made of reinforced concrete, clad on the outside with green marble from Portugal, interrupted by door and window fronts with aluminum frames. Inside, the walls show exposed concrete, they are structured with light brown surfaces, just like they cover the ceiling. The west gable takes on motifs from the mosaic on the north wall of the administration building.
The administration building rises about 30 m in height, it has a basement, a ground floor and seven upper floors. It stands east of the reception building and shows the same style as this one. In the administration building there are accommodations for the drivers with around 30 places. The north facade is concave and adorned with an abstract glass mosaic after Henri Madelain. The entrance hall houses an allegorical sculpture that is supposed to represent the Loire and its tributaries, the Sèvre Nantaise and the Erdre ; it is from Jean Mazuet .
In 1975, a brutalist car park with 587 spaces was built to the west of the reception building according to plans by André Sentenac .
The building was renovated in 1997 - in the run-up to the 1998 World Cup , when five games were played at the Stade Louis-Fonteneau . It has a large departure hall to the west and a smaller arrival hall, which are separated from a restaurant and sanitary facilities. There is a travel center in the west and several shops in the east.
A wide pedestrian underpass to the platforms leaves the station on the north side with a ramp from the departure hall and a staircase to the arrival hall. A narrower underpass a little further to the west is connected to the departure hall by stairs and an elevator.
You can get to track 1 (house platform) and the end tracks 52, 53, 54, 55 directly from the hall.
Line 1 of the Nantes tram and a city bus stop in front of the northern entrance building ; There are also short-term parking spaces and a taxi rank in front of the entrance.
The northern building is largely obscured by trees and surrounding buildings and is not as noticeable as the southern one.
Further to the east there are other SNCF buildings of the same architectural style.
South side
The buildings on the south side were opened in 1989 for the arrival of the TGV in the "City of the Dukes of Brittany". They were planned by Jean-Marie Duthilleul .
The building has a light stone facade and above it a large glass hall supported by beams and ropes. The roof consists of a stretched tarpaulin made of polyester and polyvinyl chloride.
Inside there are several shops and a cafeteria. A hotel can be reached directly from the hall. The large underpass ends with a ramp in the southern station, the small one with a staircase and an elevator; The two station buildings are also connected to each other by the underpasses.
On the south side there are express buses (Chronobus) and the shuttle bus to Nantes Airport . The regional buses also stop here.
There are short-term parking spaces in front of the train station, and there is a larger parking garage at the east end of the reception building; other larger parking spaces are in the area. Here you can also find rental car companies and bike rentals.
Expansion plans
In order to enable more efficient access to the platforms, the station buildings are to be connected with a third part, which will be located as a riding station over the western ends of the platforms. The project should be completed in 2020.
In this context, the area between the city center and the north entrance to the train station is to be made more pedestrian-friendly, and road traffic is to be relocated mainly to the south side. In the south, the connection to the Canal Saint-Félix should be emphasized and the maritime character of the city should be emphasized.
links
Nantes train station is connected to Paris Gare Montparnasse via Angers , Le Mans and LGV Atlantique in just over two hours; The LGV Bretagne-Pays de la Loire is to reduce the driving time to around 1 hour 50 minutes from July 2017 by bypassing Le Mans. Other long-distance destinations include Marseille , Lille , Strasbourg and Montpellier . Some TGVs are tied further west, for example to Saint-Nazaire and Le Croisic and Les Sables-d'Olonne . Intercity trains connect Bordeaux-Saint-Jean station with Nantes, some of them continue to Rennes or Quimper .
The station is the central hub in the regional traffic of the TER Pays de la Loire . Among other things, the Interloire travels to Orléans via Angers and Tours . The line to Brest is served by two-system trains SNCF B 82500 , electric to Quimper and from there diesel. After Clisson (since 2011) and Châteaubriant (since 2014) there are light low-floor multiple units (“Tram-Train”).
environment

The train station is on the eastern edge of the old town, a few minutes' walk from Nantes Castle ; The botanical garden is diagonally opposite the northern station building.
Line 1 of the Nantes tram serves the Gare SNCF station in front of the northern station building. Bus traffic, on the other hand, is concentrated on the south side, only line 12 stops at the tram stop.
There are multi-storey car parks, taxi stands, short-term parking spaces, bike racks and bike rentals at both station buildings.
literature
- Jean Bernard, Jacques Sigot: Nantes - Le Train. Édition CMD, Montreuil-Bellay, 1997, ISBN 2-909826-53-8 .
- La France des gares. Collection Guides Gallimard (2001).
- Patricia and Pierre Laederich, André Jacquot, Marc Gayda: Histoire du réseau ferroviaire français. In: Editions de l'Ormet à Valignat (03). (1996).
- La Vie du Rail magazine . Various items from 1955.
- SNCF course books until 2005.
Individual evidence
- ↑ a b Fiche "Nantes, Stalingrad (boulevard de) - Gare de Nantes" on the site patrimoine.paysdelaloire.fr.
- ^ A b c Jean Bernard, Jacques Sigot: Nantes - Le Train. (see literature), p. 30.
- ↑ Sigot (see literature), p. 31.
- ↑ Sigot (see literature), pp. 33 and 55.
- ↑ Sigot (see literature), p. 85.
- ↑ Sigot (see literature), p. 99.
- ↑ a b c d Railway station portrait. ( Memento of the original from March 3, 2016 in the Internet Archive ) Info: The archive link was inserted automatically and has not yet been checked. Please check the original and archive link according to the instructions and then remove this notice. On: patrimoine.paysdelaloire.fr. (French).
- ^ Fiche “Gare de Nantes - Accès Nord” on pss-archi.eu.
- ↑ fiche "Immeuble SNCF» sur le pss-archi.eu.
- ↑ Colette David, Michel Bazantay, Franck Gerno, Romain Rousseau, Murielle Durand-Garnier, Philippe Ruault: Nantes - Architectures remarquables * 1945/2000. Nantes aménagement, Nantes, 2000, ISBN 2-9515061-0-4 .
- ↑ Le Tram-train lancé in le grand bain. ( Page no longer available , search in web archives ) Info: The link was automatically marked as defective. Please check the link according to the instructions and then remove this notice. On: 20minutes.fr. Nantes, June 16, 2011, accessed June 16, 2011.
- ↑ TramTrain Nantes-Châteaubriant: les moments forts de la journée. On: pays-de-la-loire.France3.fr. February 28, 2014, accessed February 28, 2014.
- ↑ Antoine Rabaste: Il était une fois à l'Ouest - Nantes and Saint-Nazaire sous les projecteurs. Éditions Coiffard, Nantes 2013, p. 252. ISBN 978-2-91933-929-7 .
- ↑ Reinhard Douté: Les 400 profiles de lignes voyageurs du réseau ferré français. Published by La Vie du Rail. August 2011, ISBN 978-2-918758-34-1 , Volume 1, p. 177.
- ^ Fiche “Gare de Nantes - Parking” on pss-archi.eu.
- ↑ Project description. On: NantesMetropole.fr . Retrieved April 23, 2017.
- ↑ Departure board at http://reiseauskunft.bahn.de , accessed on April 24, 2017 for April 25, 2017.
