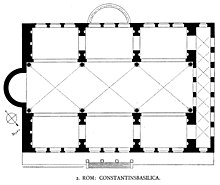Maxentius Basilica

The Maxentius Basilica (also called Basilica Nova or Constantine Basilica ) is the last and after the Basilica Ulpia the largest Roman basilica . It is located on the edge of the Roman Forum .
construction
The basilica was built from 307 to 313 in an area of 70 meters × 100 meters.
The client, Emperor Maxentius , rejected the previously traditional type of pillar basilica and based his new plan on the model of the large thermal halls, such as the Diocletian thermal baths . He had this basilica built as a monumental reception hall. The building was intended to intimidate its visitors, who could only approach it from the front and thus had to walk along the longitudinal axis of the huge structure. The emperor himself, however, did not experience the completion of its basilica more since he 312 in the Battle of the Milvian Bridge was where he his rival Constantine I defeated.
So it was Constantine to whom the Roman Senate dedicated the building. Before that, however, he made a few changes. He left in the apse a colossal statue of himself in Akrolithtechnik build, as well as a further input to was Via Sacra opened up and over, added to the middle arcade of the right aisle, a niche apse, a new perspective axis transverse produced the original. Since 354 the building has been called the Basilica Constantini , Constantine Basilica .
The basilica was built on a large, artificial terrace next to the Velia . This area originally belonged to Nero's Domus Aurea and was later converted into a warehouse for exotic imported goods from the Orient . A special feature of the Maxentius basilica was the ceiling. It was not, as usual, a beamed ceiling supported by columns, but a cross vault supported by pillars. The coffered central nave reached 35 meters high to the ceiling rosettes, which harmoniously completed the overall picture. The side aisles have or had barrel vaults perpendicular to the longitudinal axis of the building , so that they each form a sequence of three niches in the main nave.
Size comparisons
The height of the central nave can be estimated fairly accurately. Since the remaining side rooms are 24.50 meters high, the main nave must have been around 35 meters high. The Pantheon , which is almost 200 years older, has an interior height of 43.45 m. The main dome of the Hagia Sophia in Constantinople , built 320 years later, is 55 m high, the two half-domes around 40 m. Heinrich IV had the central nave of the Speyer Cathedral, which is over a hundred meters long, increased from 28 m to 33 m. Higher vaults were only created in the Gothic period (e.g. 43 m in Cologne Cathedral , 44.27 m in the Basilica of San Petronio , the large parish church of Bologna ).
material
It was in the construction of such huge vaults that the Romans accomplished one of their numerous masterpieces in the field of architecture. The floor plan and the wall structure of the Maxentius basilica were used by Carlo Maderno from 1607 to 1614 as a model for the new building of the nave of St. Peter's Basilica (there 45 meters of vaulted height). For the marble parts of the entablature, spoils (remains) from older ancient large buildings were partially reused.
collapse
In 1349, the vault of the main nave collapsed in an earthquake . The only one of the eight 20 meter high columns that survived the earthquake was brought to the Piazza Santa Maria Maggiore by Pope Paul V in 1614 . Today only the right aisle is preserved, but this still gives an idea of the enormous dimensions of the building.
Web links
- The Basilica Maxentia. In: Roma Antiqua
- The basilica of Maxentius. In: die-roemer-online.de (German)
- Virtual reconstruction. In: unicaen.fr (French)
Individual evidence
- ↑ Proven by researchers at the TU Berlin, see: http://baugeschichte.a.tu-berlin.de/bg/forschung/projekte/antike/maxentiusgebaelk.htm
Coordinates: 41 ° 53 ′ 30.3 " N , 12 ° 29 ′ 17.6" E


