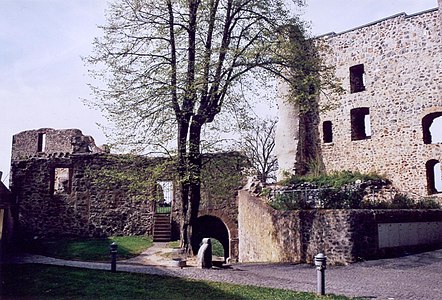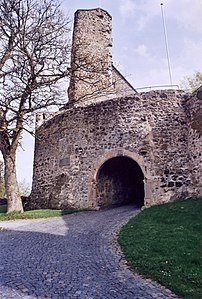Hohensolms Castle
| Hohensolms Castle | ||
|---|---|---|
|
Main building and wall of ruins from the west |
||
| Alternative name (s): | Neu-Hohensolms Castle | |
| Creation time : | 1350 | |
| Castle type : | Höhenburg in spur location | |
| Conservation status: | Mostly preserved | |
| Standing position : | Counts, princes from 1792 | |
| Place: | Hohenahr - Hohensolms | |
| Geographical location | 50 ° 39 '16.9 " N , 8 ° 30' 51.1" E | |
| Height: | 430 m above sea level NHN | |
|
|
||
The castle Hohensolms even New Hohensolms called, is a hilltop castle on the so-called "Ramsberg" about 430 m above sea level. NN in the district of the same name in the municipality of Hohenahr in the Lahn-Dill district in Hesse .
history
The castle was built around 1350 by the Counts of Solms . It replaced the Alt-Hohensolms castle , which was destroyed by the imperial city of Wetzlar in 1349 and located around 2 kilometers further south on the Altenberg .
In the conflict with the imperial city of Wetzlar, Neu-Hohensolms was partially destroyed in 1356 and 1363.
With the death of Count Johann III. von Solms-Burgsolms (1405–1415) this line of the Counts of Solms died out. Castle and rule came to Count Bernhard II of Solms-Braunfels (1409-1459). Due to another division in 1420, the castle and the lordship came to the Lords of Solms-Lich.
The building history can only be traced in fragments due to the lack of written information. It was probably Count Philipp von Solms-Lich (1468–1544) who had the castle expanded like a castle at the beginning of the 16th century. The largest part of today's main building was also built during this time.
In 1579 the Counts of Solms-Lich divided into the lines of Lich, Hohensolms and Butzbach. The complex became the residence of the Counts of Solms-Hohensolms. With the expiry of the Solms-Hohensolms line in 1600, the plant came to Solms-Lich and Solms-Butzbach in equal parts.
The Butzbach line of the Count's House moved their residence to the castle in 1629 and henceforth named themselves Solms-Hohensolms after them . While they maintained and looked after their part of the complex, the Counts of Solms-Lich let their part fall into disrepair. In the course of the 18th century the high keep disappeared along with the buildings in the north-western courtyard .
At the end of the 17th century, Count Ludwig von Solms-Hohensolms (1646–1707) maintained a mint in part of the castle .
In 1718 the Solms-Lich line died out and was merged with Solms-Hohensolms. This created the Solms-Hohensolms-Lich line .
The castle, which has now been expanded to look like a castle, served the count's family as a residence until the 1760s. Thereafter, Count Carl Christian von Solms-Hohensolms-Lich (1725–1803) moved his residence to Lich . As a result, the facility was only used irregularly as a widow's or summer residence.
In 1910 the Russian tsarist family visited the castle.
From 1924 until its dissolution in 1936, the Christian German Youth took over the facility as a federal home. From 1943 to 1946, the buildings housed refugees and bomb evacuees. Since 1952 the Evangelical Church in Hesse and Nassau has maintained various facilities - mainly for youth work - in the complex (even if the castle is on the territory of the Evangelical Church in the Rhineland ).
Building stock
The main house is a T-shaped building complex, the core of which goes back to the 14th century. It consists of the oldest residential area of the palace or residential tower is to address, as well as the later created "new construction". The individual floors were accessed by stair towers.
On the attack side to the east, the hall was protected by a strong shield wall and a neck ditch in front . The original castle path led between the hall and the shield wall to the inner courtyard. In the 15th century, this street was built over with another residential building called the New Building. The former shield wall was included as an outer wall in the new building. The main building was subject to multiple changes over the years, as evidenced by walled arcades on the east wall and a locked wall arch over the main entrance. At the latest when the current roof structure was put in place - probably around 1621/22 - the current structure was essentially complete.
While the meter-thick outer walls with their massive stone walls still indicate the former defensive function, the inner walls of the listed complex consist mostly of straw and clay frameworks. The oldest parts of the interior include the knight's hall with a supporting central column, decorative groin vault and wall paneling from the 18th century, as well as the earlier kitchen, which today contains the castle tavern. The wooden interior construction of the upper floors goes back to the 17th century. Significant parts of a baroque alcove frame and a coat of arms on the ceiling have been preserved in the former stately bedchamber. The room now serves as a chapel and wedding room. Remains of a beautifully decorated alcove can also be found in the Cordier room. In other rooms, representative wall and ceiling paneling as well as oven niches with shell decoration refer to the former use as a stately residence.
The staircase in front of the former palace with its wooden staircase from the 18th century is of particular importance. The stair construction with its richly carved parapet is one of the oldest self-supporting wooden stairs of this size.
Under the main building there are deep vaulted cellars and a well shaft. A toilet system from around 1900 has also been preserved in the chapel corridor. Two toilet bays are leaned against the outer walls .
In the north-west of the castle courtyard are the ruins of the medieval palace and the mint tower (rose garden). The keep , which disappeared in the 18th century , used to stand in this area .
To the south and west, the castle courtyard is surrounded by the buildings of the Marstall (mid-18th century), the Owl Tower and the hayloft. The former rain hall (today rainbow hall) juts out from the ensemble of buildings to the west. Remains of casemates have also been preserved under the courtyard and the coin .
Today's access to the castle courtyard is through a vaulted tunnel in the west of the main castle. In front of it stands a younger gatehouse , which, according to an inscription in the gateway, is likely to go back to the year 1580.
The castle chapel built in 1448 with the stately crypt is today the parish church of the village of Hohensolms. In the opposite bonded garden there is a sandstone basin with a three-pass frieze, which could be a former baptismal font .
The inner castle is surrounded by three walls . The outer ring wall , which includes a kennel in the north, is reinforced there by a round tower and on the eastern corner by a strong battery tower from the 16th century. In the south, the outer wall ring encloses the medieval town center of Hohensolms (valley) and in the north-west a farm yard. In addition to the administrator's house, a number of farm buildings have survived from the former estate .
Access to the valley is via a well-preserved double gate. Immediately behind it is the “Wacht” building, which has long served as a guardhouse and a stockhouse (prison). Of another gate at the entrance to the castle grounds, only a flank tower has survived.
literature
- Timo Zimmermann: Hohensolms. Valley, town, municipality and district. A central Hessian village over the centuries. Hohensolms 2000.
- Friedrich Uhlhorn: History of Hohensolms Castle and its landscape, in: Hessisches Jahrbuch für Landesgeschichte, 17, 1967.
- Rudolf Knappe: Medieval castles in Hessen. 800 castles, castle ruins and fortifications. 3. Edition. Wartberg-Verlag, Gudensberg-Gleichen 2000, ISBN 3-86134-228-6 , p. 289.
- Rolf Müller (Ed.): Palaces, castles, old walls. Published by the Hessendienst der Staatskanzlei, Wiesbaden 1990, ISBN 3-89214-017-0 , p. 188.
- Georg Wilhelm Sante (Hrsg.): Handbook of the historical sites of Germany . Volume 4: Hessen (= Kröner's pocket edition . Volume 274). Unchanged reprint of the 3rd edition. Kröner, Stuttgart 1993, ISBN 3-520-27403-5 .
- Monument topography Lahn-Dill-Kreis II , Wetzlar 2003.
Exterior and interior views
Web links
- State Office for Monument Preservation Hessen (Ed.): Hohensolms Castle In: DenkXweb, online edition of cultural monuments in Hessen
- History of Hohensolm Castle from schulserver.hessen.de
- Website of the Evangelical Youth Castle Hohensolms
- Website of the Hohensolmser Freundeskreis eV - Association for the promotion of the Evangelical Youth Castle
- Material on Hohensolms Castle in the Duncker Collection of the Central and State Library Berlin (PDF; 299 kB)















