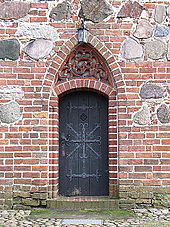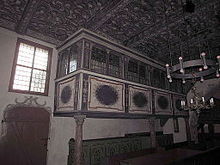Ketzür village church
The village church Ketzür is a hall church and is located in the center of today's district of Ketzür in the municipality of Beetzseeheide . It has no name. The church belongs to the parish area Päwesin of the church district Mittelmark-Brandenburg of the Evangelical Church Berlin-Brandenburg-Silesian Upper Lusatia .
Building
Building history
According to various sources, the polygonal central structure of the church dates from the 13th and the end of the 14th century. In the 15th century the structure was increased. In 1599, instead of an apse , the church was supplemented by a rectangular choir with a striking Renaissance gable. The church tower dates from the 15th century in its lower Gothic parts. Above that, a mezzanine floor and the belfry were added in the Baroque style in 1697 . The tower hood was put on in 1793. Two additions on the south side of the church date from the 17th century. on June 22, 1914, the church tower was damaged by lightning and then restored. The church was extensively restored in the 1980s to the 1990s.
Exterior fittings
The lower parts of the west tower were made of field stones and bricks . The portal is located in a typical Gothic pointed arch . This shows in the upper part an added rich tracery . The door is segmented and decorated with iron fittings. On the south side of the tower there is a basket arch window in the lower area , which was apparently installed later. The frame of this window in the masonry is plastered.
The lower Gothic part of the tower was later supplemented by a plastered baroque structure. The plaster shows a yellow tinted paint. The transition from the Gothic to the Baroque part of the tower is emphasized by a simple cornice . Above this cornice there are rectangular windows to the north, west and south , which are partially covered with basket arches. These basket arches have a prominent, protruding keystone and a profiled border, so-called fascia . There is another cornice above the windows, which separates the floor from the belfry. The sound openings of the bell cage in all four directions are rectangular. As a further detail there are corner pilaster strips in the baroque part of the tower.
A typical baroque tower dome was placed on the tower. A lantern is enthroned on this , in which there is a tower clock with dials facing north-northwest and south-southwest. The top of the tower forms a tower ball with a weather vane .
A noticeable part of the village church is the heptagonal medieval central building. This joins the tower slightly to the right or south of the center line. It was built from bricks and is the oldest part of the church. In the two sides of the heptagon visible from the north there are rectangular lattice windows with unadorned and colorless lead glazing . The same window still exists in the southern outer wall. In the north-northwest outer wall there is also a flat, arched cellar window. From the south a glare portal and a notch-like screen to the southwest can be seen. There are additional screens in pairs to the south and southwest and three to the southeast. These have the same dimensions, but the left of the three northwestern half is integrated into an extension and blocked by this. There is also a notch-like screen and a round arched window on the northwest side . All the ends of the central building are designed in an ogival shape. Below the eaves there is a drawn-in strip on all visible sides of the heptagon and decorated with ornaments that are only partially visible. At the south-south-west corner there is a rounded corner pilaster about three quarters of the height. Despite the heptagonal ground plan of the central building, the roof has a ridge that is roughly west-east oriented, but deviates slightly to the northeast . As a result, the central building also has an east gable. The roof of the central building is hipped to the west .
The southern extension of the central building, the access to the family box of the von der Hagen family, is built as a half-timbered structure, which was added with bricks. There are doors to the south and west in it. There is a rectangular window above the southern door. The gable of the gable roof faces south. The ridge starts below the eaves of the central building.
In relation to the central building, the choir shows an orientation that has been shifted further to the northeast from the east-west axis usual for churches. As a result, with a strictly aligned west tower, the church has a slightly curved longitudinal axis that deviates to the northeast. The connection of the choir forms protruding corners due to the polygonal shape of the medieval central building and the relatively narrow side surface in the north and south-west. The gable roof is slightly lower than that of the central building and thus starts at its gable in the west. The outer walls are plastered. This plaster was painted white. To the north there are two equal rectangular windows with slightly protruding bezels. In the southern outer wall there are also two rectangular windows, but of different sizes. There is another southern extension to the church between the two windows. Below the eastern of the two windows on the southern outer wall is a round arched portal. Its door is decorated with iron fittings. The most striking external detail of the choir is the tail gable above the east wall. The gable wall is divided by three cornices. In each case where a cornice reaches the verge , a tail of the gable begins, so that it is three-tailed on both sides. Furthermore, the area of the gable is decorated with five pilaster strips and a gable tip. There are three windows in the gable. Two smaller ones are rectangular, one larger has a segmental arc. Below the ornamental gable there are two more rectangular windows in the east wall of the choir.
The southern choir extension, the access to the patronage box of the von Brösicke family , like that of the central building, are half-timbered. However, it remains unclear how this was added as the areas between the wooden beams are plastered. The extension has a door on its west side, which can be reached via a four-step flight of stairs. This was the separate entrance for the von Brösicke family. There is a rectangular window to the west, south and east. To the south there is also a small rectangular cellar window. The gable roof starts in the roof of the choir. Like the roofs of the central building, the choir and the central building extension, this roof is also covered with beaver tails .
Interior
Inside the church, in the choir, there is an impressive epitaph that was created between 1612 and 1613. On October 16, 1612 the work was commissioned from the sculptor Christoph Dehne for the late Heino von Broesigke in Magdeburg for 1,100 thalers . As the owners of the manor in Ketzür, the Broesigkes also held the church patronage there.
The epitaph was made of sandstone from Pirna , alabaster from Nordhausen and marble , and parts were gilded . It shows ten kneeling and praying figures on a plate carried by Adam and Eve in front of a main relief. There are four males on the left and six females on the right of the work. The male figures represent Heino and his sons Friedrich and Dietrich in cuirass with helmets off to prayer and the childlike Thomas. The female figures are Heino's wife Ursula Elisabeth, née von Hacke auf Karpzow, and the daughters Hyppolita, Maria, Anna, Elisabeth and Katharina .
The main relief shows various biblical scenes. The vision of Ezekiel , the flagellation of Christ and Gethsemane are depicted, which are flanked by figures of Moses and David . There are also representations of the apostles , statuettes of virtue and the four evangelists .
The beamed ceiling of the choir shows a rich ornament painting. The wooden paneling on the east side of the triumphal arch inside the church is also painted with ornaments. These paintings date from the 17th century. Wall paintings in the central building from the 16th century depict Christ and the twelve apostles. The altar structure shows paintings from the year 1600. The glazed patron's box for the von Brösicke family in the choir dates from the 17th century. Another box in the central building was reserved for the von der Hagen family. Until it was acquired, this gallery was called the Servant's Choir. It was built in 1688. Both boxes were or are separately accessible via the southern extensions. The wooden pulpit is richly decorated and dates from 1605 and the font was created in 1613. The west gallery (or maiden choir) dates from 1914 or 1915, but was based on an older model. There is an organ on top of it. The altar dates from the year 1600. It shows the Lord's Supper in the middle.
The organ on the west gallery in the central building was made by master organ builder Alexander Schuke . It has 11 stops on two manuals and a pedal and dates from 1915. There are also six relief panels in the church, which represent members of the family. These relief panels were grave covers. The bell has three bells . One made of bronze is from 1914, two made of sound steel are from 1922.
Church grounds
The church is in the center of Ketzür, a little raised on Dorfstrasse. The churchyard in its eastern area is still used as a cemetery today.
Web links
Individual evidence
- ↑ Evangelical Church District Mittelmark-Brandenburg: Parish areas
- ^ Office Beetzsee Church Ketzür . Accessed June 27, 2014
- ↑ a b Photo by Gregor Rom: Information panel for the village church , January 4, 2014, accessed on January 15, 2014.
- ↑ The Church of Ketzür , four-page leaflet with information on the Ketzür village church. Accessed December 18, 2014.
- ↑ The Elf Churches in the Päwesin parish district ( Memento of the original from April 15, 2015 in the Internet Archive ) Info: The archive link has been inserted automatically and has not yet been checked. Please check the original and archive link according to the instructions and then remove this notice. . Accessed April 7, 2015.
Coordinates: 52 ° 29 ′ 43.7 " N , 12 ° 37 ′ 47.6" E






