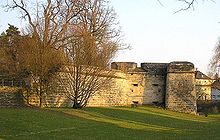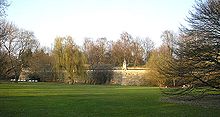Forchheim fortress
The Fortress Forchheim was after the occupation of the city Forchheim in the Second Margrave War (1552) from the Bishopric of Bamberg created. Today around a third of the fortifications still exist and are integrated into the urban green spaces.
history

During the Second Margrave War, the troops of Kulmbach Margrave Albrecht Alkibiades occupied Forchheim for three months in 1552 . After the reconquest by Claus von Egloffstein , the Bamberg Monastery decided to expand the city into a southern border fortress based on modern Italian models. Construction work began in 1553 with the St. Vitus Bastion south of Forchheim Castle , the so-called Palatinate. In 1561/62 the bastion at the Saltorturm was added. The northeast corner of the city fortress was secured by a round artillery tower . The new entrances were the Bamberg Gate in 1557, the Reuther Gate in 1567, the old Nuremberg Gate in 1570 and the Sattlertor in 1578/79. The in and outflows of the Wiesent were secured by two water locks, of which the northern one has been preserved.
At the beginning of the 17th century the fortress construction came to a standstill. At the beginning of the Thirty Years War , most of the medieval city wall was still in place. The fortifications were supplemented by new buildings. There was no major siege during the war , although Forchheim was of great strategic importance as a troop assembly point and refuge. The fortress had proven itself for the first time.
After the end of the fighting, the expansion continued. The St. Cunigundis plant in the east was built in 1655, and the St. Philippi plant a year later. The St. Valentini plant (Zwinger Bastion, 1657) and the St. Henrici plant (Dreikirchen plant) are still completely or partially preserved. In 1675 the St. Petri factory (Dernbach Bastion) was added in the northeast, in 1683 the large, disappeared St. Martini factory (Neuwerk). Prince-Bishop Lothar Franz von Schönborn sent the military architect Maximilian von Welsch in 1706 to upgrade the works.
In addition to the fortifications, numerous administrative and representative buildings were built in the city center. The best people from the bishopric were involved in the planning. Thus creating Balthasar Neumann the barracks of the Prince Bishop's Dragoons (1730-33). Johann Jakob Michael Küchel designed the headquarters at Paradeplatz .
In the course of the secularization of the bishopric of Bamberg, the fortress also became part of Kurbayern , which was elevated to a kingdom in 1806 . The status of a fortress was abolished by the army in 1838 and the fortifications had become dispensable. In 1875, the city acquired a large part of the fortifications and committed to their demolition. Parts of the ensemble disappeared even after the First World War. The municipal high school and the church in Hallerndorf were built from the demolition material. The trenches of the factories in the north and north-east could, however, be redesigned into a spacious park that is used by the population as a recreational area.
The fortress
In its final stage of expansion, the fortress included the former, agricultural suburbs. Ten bastions were connected by long curtains , in front of which there was a ditch about 30 meters wide. The gates were secured by Vorwerke and Ravelins . The Wiesent was bridged by the two moated castles. The ramparts, which were once around 10 to 14 meters high, are partly stuck in the ground, so they appear lower today. The north and north-west sides are very well preserved, only the road openings disturb the ensemble. In this preservation as an early modern and baroque city fortress, the Forchheim bastion fortification is an architectural and historical rarity in Central Europe. In Bavaria only Würzburg still has extensive remains of such a wall. Some impressively preserved Renaissance bastions were placed on the medieval city or castle wall of Nuremberg .
The episcopal city of Bamberg itself was only weakly fortified. For this reason, an elaborate fortress was built on the northern border. The Rosenberg Fortress still watches over the old town of Kronach , the city fortifications of which were attached to the fortress and largely preserved.
Description of the preserved fortifications
The medieval city wall can still be seen between Sattlertorstraße and the hospital. The Sattlertor next to the "Pfalz" is a typical Franconian , three-storey gate tower from the 14th / 16th centuries. Century with an ogival passage (now closed) and a flat pyramid roof.
The two "old Italian" bastions in the north-west have been preserved from the first stage of the fortress. Both works are casemated and vaulted bombproof , the parapets are interrupted by cannon loops. The cannon yards protect orillons , so the flanks are withdrawn and protected against fire.
The coat of arms of Prince-Bishop Weigand von Redwitz is attached to the St. Veit Bastion (1553) (inscribed "1562"). The bastion at the Saltorturm bears a plaque with the coat of arms of Bishop Veit II von Würtzburg ( inscribed "1561"). The adjoining curtains have largely been preserved, but there is a longer gap in the wall in front of the district court building.
To the east, after a road breakthrough, the long curtain wall to the St. Valentini factory (1657) joins. The bastion protrudes three-sided and is completely preserved. On the corners sit little guard houses, underneath are the coat of arms of the cathedral provost Franz Conrad von Stadion , the cathedral dean Georg Heinrich von Künsberg and the prince-bishop Philipp Valentin Voit von Rieneck . All stones are marked with "1657". The adjoining curtain wall runs to the Wiesent. After a larger gap in the wall, the St. Petri factory (1675) with the coat of arms of Prince-Bishop Peter Philipp von Dernbach follows . There only the northern part of the bastion survived the dementing.
The northern moated castle from the 16th century secures the northern flow of the Wiesent. The remains of the southern counterpart are in the public utility building. A coat of arms stone from 1569 is also walled in there.
Of the St. Henrici factory (three-church bastion) in the south, only the northeast flank has been preserved.
The Nuremberg Gate (labeled “1698”) is the only one of the four former gates to have survived. The representative magnificent portal is modeled on the main gate (1662) of the Rosenberg Fortress in Kronach. Two smaller side passages flank the passage, above which two lions hold the coat of arms of Bishop Lothar Franz von Schönborn . The adjoining curtains have disappeared, as has the ravelin with the front gate. The situation shortly before the demolition is documented in a watercolor by Michael Kotz (1887) (Pfalzmuseum)
Only the single-storey hipped roof building of the guardhouse is reminiscent of the Bamberg Gate .
In the Palatinate Museum in the city castle of the Bamberg bishops, a model of the former fortress is exhibited alongside numerous historical views and plans.
Military buildings in the old town
Of the former military and administrative buildings within the former fortifications, the old barracks on the Wiesent and the dragoon barracks in the east (Balthasar Neumann, 1730/33) have been preserved. The commandant's office (1743/47), a two-storey baroque building, is located on Paradeplatz. At the other end of the square, the Hauptwache, the youngest military structure of the fortress, was built in 1800.
See also
Image sources
- View of the town of Forchheim from the west (engraving by Matthäus Merian, 1648)
- Reuther Tor Bastion (before 1875, photo in the Forchheim city archive)
- In front of the Bamberg Gate (watercolor by Michael Kotz, 1910/11, Pfalzmuseum Forchheim)
- In front of the Nürnberger Tor 1887 (watercolor by Michael Kotz, 1910/11, Pfalzmuseum Forchheim)
- First recording sheet of the city of Forchheim, 1825 (Bavarian State Surveying Office, Munich)
literature
- Ingomar Bog: Forchheim. In: Historical Atlas of Bavaria. Part Franconia, Volume V, Munich 1955.
- Daniel Burger : Forchheim Castle and Fortress. (= Castles, palaces and defensive structures in Central Europe, vol. 19), Regensburg (Verlag Schnell and Steiner) 2004, ISBN 3-7954-1658-2 .
- Daniel Burger: Fortresses in Bavaria. Regensburg 2008, pp. 73-76. ISBN 978-3-7954-1844-1 .
- Konrad Kupfer : Forchheim. History of an old Franconian town . Spindler, Nuremberg 1960.
- Hartwig Neumann : Fortress construction art and technology . area, Erftstadt 2004, ISBN 3-89996-268-0 .
- Max Schleifer, Winfried Keller: Forchheim . Nuremberg 1981.
- Katharina Sitzmann: City of Forchheim. In: Monuments in Bavaria. Volume IV.53 / 1, Munich / Zurich 1989, ISBN 3-7954-1006-1 .
Web links
- Fortress in Forchheim . In: Forchheim-Erleben.de
- Red Wall Adventure Museum . In: Kaiserpfalz.Forchheim.de
- Forchheim fortress . In: Fraenkische-Schweiz.Bayern-Online.de
- Forchheim fortress . In: Fränkischer Tag (inFranken.de), April 11, 2018
Individual evidence
- ^ Fritz Arens: Maximilian von Welsch - architect of the Schönborn bishops . Schnell & Steiner Artists Library, Munich • Zurich 1986, ISBN 3-7954-0373-1 .
Coordinates: 49 ° 43 ′ 21.7 " N , 11 ° 3 ′ 25.2" E









