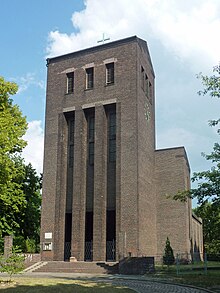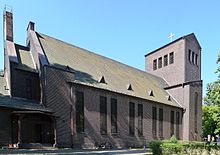Friedenskirche (Berlin-Niederschöneweide)
The Protestant , listed Church of Peace is located on Britzer Strasse in the Berlin district of Niederschöneweide in the Treptow-Köpenick district . It was built to a design by the architect Fritz Schupp and Martin Kremmer in the architectural style of Brick Expressionism and was on May 11, 1930 inaugurated .
history
In 1927 wrote parish in Niederschöneweide, by the on April 1, 1908 St. Lawrence community had been diverted in the former town Koepenick, one architectural competition out. A church , a community center with a community hall and other community rooms, a kindergarten and a rectory should be designed for a large property . The award-winning design envisaged an angled building complex with building sections staggered in height . Financial reasons prevented these plans, only the church building was realized. The church burned down during World War II . Since 1953 it has been used again for church services after being restored with changes inside .
Building description
The architects tie in with the simple forms of the Brandenburg church building , although parts of the building look like an industrial building . However , they clearly designed the interior as a sacred building . The brickwork is faced with red-brown clinker bricks. The open vestibule in the monumental bell tower is reached via a wide flight of stairs . The facade of the tower is divided into three deep niches by high banded pillars . In the lower third are the entrances to a vestibule, in the upper third are windows . Three more rectangular windows are arranged above these wall openings. The tower ends with a gable roof over the three sound openings . Three portals lead from the vestibule into the vestibule. At the back of the tower there is a part of the building that looks like a transept because it extends beyond the side tower walls. This makes the facade appear wider. This transept contains the stairwells to the galleries . In between there is the entrance hall on the ground floor . The longitudinally rectangular nave has five bays . It is covered with a gable roof, in the roof areas there is a dormer over each yoke . The outer walls have tall, narrow windows, some of which have two lanes. The high laminated truss construction gives the nave a Gothic look. The wooden trusses are attached to the floor and span the entire width of the church hall in a pointed arch . The surfaces of the ogival barrel vault are filled with cross laminated timber. The arch of the choir was drawn deep and forms a kind of triumphal arch around the ogival opening of the low, square altar niche.
The gallery on which the organ stands extends over the entire width of the nave. Above that, between the two stairwells, there is another gallery. In 1983 the room under the organ gallery was set up as a winter church by installing a glass wall . The former sacristy and the bridal hall on the east side were combined to form a community hall during the reconstruction.
From the initial that's Altar of stone from August Rhades received. In three reliefs the adoration, the resurrection and the outpouring of the Holy Spirit are depicted. The pulpit and the baptismal font made of limestone are also present.
literature
- Dehio Handbook of German Art Monuments: Berlin. Deutscher Kunstverlag, Munich / Berlin 2006, p. 572.
- Christine Goetz , Matthias Hoffmann-Tauschwitz: Churches Berlin Potsdam. Berlin 2003.
- Architects and Engineers Association of Berlin (ed.): Berlin and its buildings , Part VI: Sacred buildings. Berlin 1997.
- Ernst Badstübner , Sibylle Badstübner-Gröger: Churches in Berlin. Berlin 1987.
- Institute for Monument Preservation (Ed.): The architectural and art monuments in the GDR: Capital Berlin, II. Berlin 1987.
- Günther Kühne, Elisabeth Stephanie: Evangelical churches in Berlin. Berlin 1978.
Web links
- Entry in the Berlin State Monument List with further information
- Evangelical Church Community Berlin-Niederschöneweide
Individual evidence
Coordinates: 52 ° 27 '8.9 " N , 13 ° 31' 0.3" E

