List of cultural monuments in Stötteritz, A – K
The list of cultural monuments in Stötteritz contains the cultural monuments of the Leipzig district of Stötteritz , which were recorded in the list of monuments by the State Office for Monument Preservation Saxony as of June 20, 2013.
This list is divided for reasons of space. This list contains the cultural monuments in the streets beginning with the letters A – K. The cultural monuments in the streets L-Z are in the list of cultural monuments in Stötteritz, L-Z lists.
Legend
- Name: gives the name, the description or the type of the cultural monument.
- Address: states the street name and, if available, the house number of the cultural monument. The list is basically sorted according to this address. The link "Map" leads to various map displays and gives the coordinates of the cultural monument.
- Dating: indicates the date; the year of completion or the period of construction. Sorting by year is possible.
- Description: Provides structural and historical details of the cultural monument, preferably the characteristics of the monument.
- ID: Indicates the object ID of the cultural monument assigned by the State Office for the Preservation of Monuments in Saxony .
List of cultural monuments in Stötteritz, A – K
| image | designation | location | Dating | description | ID |
|---|---|---|---|---|---|
| Square around the Marienkirche | (Map) | around 1910 (square) | Square around the Stötteritz Marienkirche in the quarter of the Sommerfelder-, Marien-, Dorstig- and Lochmannstraße with a network of paths, access to the church, footpaths with mosaic paving and granite borders; As a church square of local history and urban planning importance |
09263191 |
|
| Cemetery with cemetery chapel | Albrechtshainer Strasse 3 (map) |
1872 (first installation); around 1925 (war memorial) | Cemetery with cemetery chapel, lime tree avenue along the main path, fence, grove of honor with three memorials for those who died in the First World War and the Franco-German War 1870/1871 as well as a tombstone for Hans-Gert Walde, two benches, various hereditary burials and Papsdorf tomb, old trees around the chapel and two solitary trees on the site of the old cemetery; Memorable, of particular importance in terms of local history |
09264723 |
|
| Double tenement house | At the waterworks 1; 2 (card) |
1936–1937 (double tenement house); 1937 (enclosure); 1926 (No. 2) | Double apartment building in open development with garden [garden monument], fence, front garden as ancillary facility, incised paved garage driveways and two garden houses and a pond as the last remnant of the gravel pit formerly located here; Plaster facade; lead-glazed staircase windows |
09264724 |
|
| Rental villa | Am Wasserwerk 7 (map) |
around 1930 (rental villa) | Rental villa with garden and enclosure; Plaster facade |
09264725 |
|
|
|
Waterworks | Am Wasserwerk 10 (map) |
1906–1907 (waterworks) | Waterworks with all buildings and technical equipment |
09264726 |
| Jewelry place | Arnoldstrasse (map) |
before 1908 (square) | Jewelry square with path system and old trees as well as footpaths with mosaic stone paving and granite borders; Significant in terms of urban history, urban planning and gardening |
09264744 |
|
| Manual pump | Arnoldstrasse (map) |
Hand lever pump with well shaft and cover plate, between white u. Ferdinand-Jost-Strasse |
09304112 |
||
| Tenement house | Arnoldstrasse 2 (map) |
around 1905 (tenement) | Apartment building in closed development with gate passage and formerly with shop; Clinker brick facade, medallion painting in the gate passage; |
09261953 |
|
| Tenement house | Arnoldstrasse 3 (map) |
1905/1910 (tenement house) | Apartment building in closed development; Plaster facade |
09262555 |
|
| Tenement house | Arnoldstrasse 4 (map) |
around 1905 (tenement) | Apartment building in closed development with gate passage; Clinker facade |
09261954 |
|
| Tenement house | Arnoldstrasse 5 (map) |
around 1905 (tenement) | Apartment building in closed development with shop; Clinker facade; Stucco and wall painting in the entrance area |
09264727 |
|
| Tenement house | Arnoldstrasse 5a (map) |
re. 1905 (tenement) | Apartment building in a formerly closed development with gate passage; Clinker facade |
09264728 |
|
| Tenement house | Arnoldstrasse 9 (map) |
1905 (tenement) | Apartment building in a formerly closed development; Plaster facade; Stucco structure in the entrance area |
09264730 |
|
 |
Tenement house | Arnoldstrasse 13 (map) |
1905 (tenement) | Apartment building in semi-open development in the corner of Ferdinand-Jost-Straße 34 with shops and pavement pavement around the house; Sandstone plaster facade |
09264731 |
| Tenement house | Arnoldstrasse 15 (map) |
1905 (tenement) | Tenement house in semi-open development; Plaster facade; lead-glazed staircase windows; Stucco in the entrance area |
09264739 |
|
| Facade of an apartment building | Arnoldstrasse 16 (map) |
around 1900 (part of the building) | Facade of a tenement house in closed development; Stencil painting of the staircase, today in No. 18, the building demolished in 1997 |
09264732 |
|
| Tenement house | Arnoldstrasse 17 (map) |
around 1900 (tenement) | Apartment building in closed development with shop; Clinker facade; Stucco throat in the entrance area |
09264733 |
|
| Tenement house | Arnoldstrasse 18 (map) |
around 1895 (tenement) | Apartment building in closed development; Clinker facade; Stucco valley and stucco frames in the entrance area; Staircase painting taken over from Arnoldstrasse 16 |
09261952 |
|
| Tenement house | Arnoldstrasse 19 (map) |
1902–1903 (tenement house) | Apartment building in closed development in the corner of Glafeystraße; Plaster clinker facade; rich stucco and wooden panels in the entrance area as well as Art Nouveau reliefs and ceiling paintings; Stencil painting in the stairwell |
09262354 |
|
| Tenement house | Arnoldstrasse 20 (map) |
around 1900 (tenement) | Apartment building in closed development with gate passage and shop; Clinker facade; Stuck in the gate passage |
09264734 |
|
| Tenement house | Arnoldstrasse 21 (map) |
around 1900 (tenement) | Apartment building with post office in closed development on the corner of Glafeystraße, formerly with shops; Plaster facade; Wooden panels and stucco in the entrance area |
09264735 |
|
| Tenement house | Arnoldstrasse 22 (map) |
re. 1904 (tenement) | Apartment building in closed development in the corner of Ferdinand-Jost-Straße with shops; Clinker facade; Wooden panels and stucco structure in the entrance area; Staircase window with remains of etched glazing |
09264736 |
|
| Tenement house | Arnoldstrasse 23 (map) |
around 1900 (tenement) | Apartment building in closed development with shops and gate passage and workshop in the back of the building; Clinker facade; Stucco and wooden panels in the gate passage; etched staircase windows |
09264737 |
|
| Tenement house | Arnoldstrasse 24 (map) |
1905 (tenement) | Apartment building in closed development in the corner of Ferdinand-Jost-Straße with corner shop; Plaster facade; lead-glazed staircase windows |
09264738 |
|
| Tenement house | Arnoldstrasse 25 (map) |
1900 (tenement) | Apartment building in closed development; Clinker facade; Stucco and ceiling paintings in the entrance area |
09264740 |
|
| Tenement house | Arnoldstrasse 26 (map) |
1902 (tenement) | Apartment building in closed development with shop; Clinker facade |
09264741 |
|
| Tenement house | Arnoldstrasse 27 (map) |
around 1900 (tenement) | Apartment building in closed development, probably formerly with a shop; Plaster facade |
09298024 |
|
| Tenement house | Arnoldstrasse 28 (map) |
around 1900 (tenement) | Apartment building in closed development and small workshop building in the courtyard; Plaster facade; Stucco and wooden panels in the entrance area; Stencil painting in the stairwell |
09264742 |
|
| Tenement house | Arnoldstrasse 29 (map) |
1900 (tenement) | Apartment building in closed development; Clinker facade; Wood panels and stucco in the entrance area; Staircase window with remains of etched glazing |
09264743 |
|
| Tenement house | Arnoldstrasse 32 (map) |
1905 (tenement) | Apartment building in closed development on the corner of Glafeystraße with shops; Plaster facade; Loading original; lead-glazed staircase windows; Terrazzo, wooden panels and stucco in the entrance area |
09264788 |
|
| Tenement house | Baumeyerstraße 1 (map) |
around 1910 (tenement) | Tenement house in semi-open development; Clinker brick facade, decorative wall tiles with end strips, stencil painting in the stairwell |
09261956 |
|
| Tenement house | Baumeyerstraße 2 (map) |
around 1905 (tenement) | Apartment building in closed development; Plaster facade |
09263075 |
|
| Tenement house | Baumeyerstraße 4 (map) |
around 1915 (tenement) | Apartment building in half-open development, formerly with a shop; Plastered facade, terrazzo with mosaic in the entrance area, remnants of stencil painting in the stairwell |
09264748 |
|
| Tenement house | Breslauer Strasse 1 (map) |
around 1900 (tenement) | Apartment building in semi-open development on the corner of Papiermühlstrasse with bank branch; Plaster facade; |
09263177 |
|
| Tenement house | Breslauer Strasse 2 (map) |
around 1885 (tenement) | Apartment building in semi-open development on the corner of Papiermühlstrasse with corner shop and shop; Plaster facade; Staircase window with remains of etched glazing |
09262386 |
|
| Tenement house | Breslauer Strasse 3 (map) |
around 1905 (tenement) | Tenement house in semi-open development; Clinker facade; all windows original |
09262382 |
|
| enclosure | Breslauer Strasse 4 (map) |
around 1895 (garden fence) | Enclosure on the through lot to Schönbachstraße 72/74; Clinker wall |
09262385 |
|
| Tenement house | Breslauer Strasse 5 (map) |
1905 (tenement) | Apartment building in closed development with gate passage; Plaster facade; |
09263164 |
|
| Tenement house | Breslauer Strasse 6 (map) |
around 1900 (tenement) | Tenement house in semi-open development; Clinker facade; etched staircase windows |
09263165 |
|
| Tenement house | Breslauer Strasse 7 (map) |
around 1900 (tenement) | Apartment building in closed development with gate passage, formerly with shop, outbuilding and factory building in the courtyard with chimney; Clinker facade; Staircase window with remains of colored lead glazing; Wooden panels in the gate passage; Factory building also No. 9–15 |
09263166 |
|
| Tenement house | Breslauer Strasse 8 (map) |
around 1900 (tenement) | Apartment building in closed development with shops; Plaster facade; Marble and porch door in the entrance area; Embossed wallpaper and stencil painting in the stairwell |
09263175 |
|
| Tenement house | Breslauer Strasse 9 (map) |
around 1900 (tenement) | Apartment building in closed development with gate passage; Clinker facade; Stucco and wooden panels in the gate passage; lead-glazed staircase windows; Factory building in the courtyard sa: 7 and 11-15 |
09263174 |
|
| Tenement house | Breslauer Strasse 10 (map) |
around 1900 (tenement) | Apartment building in closed development; Plaster facade; lead-glazed staircase windows; Stencil painting; Marble in the entrance area |
09263167 |
|
| Tenement house | Breslauer Strasse 11 (map) |
around 1903 (tenement) | Apartment building in closed development with shops; a store original; Factory building in the courtyard sa: 7/9 and 13/15 |
09262383 |
|
| Tenement house | Breslauer Strasse 12 (map) |
after 1900 (tenement) | Apartment building in closed development with gate passage and shops; Clinker facade; Stores original |
09263168 |
|
| Tenement house | Breslauer Strasse 13 (map) |
after 1900 (tenement) | Apartment building in closed development with gate passage and shop; Artificial stone facade; Wooden panels and stucco structure in the gate passage; Staircase window with remains of colored lead glazing; Secret Annex cf. Nos. 7-11 and 15 |
09263169 |
|
| Tenement house | Breslauer Strasse 14 (map) |
around 1900 (tenement) | Apartment building in closed development with shop; Clinker facade; Loading 1930s |
09262381 |
|
| Tenement house | Breslauer Strasse 15 (map) |
after 1900 (tenement) | Apartment building in closed development with courtyard paving; Clinker facade; lead-glazed staircase windows; Painting; Factory building in the courtyard sa: 7-13 |
09263170 |
|
| Tenement house | Breslauer Strasse 16 (map) |
around 1900 (tenement) | Apartment building in closed development; Clinker facade |
09262380 |
|
| Tenement house | Breslauer Strasse 17 (map) |
around 1905, 1965 (apartment building) | Apartment building in formerly closed development, formerly with shop; Clinker facade; Shop around 1965 with etched windows |
09262384 |
|
| Tenement house | Breslauer Strasse 18 (map) |
around 1900 (tenement) | Apartment building in closed development; Clinker facade |
09262379 |
|
| Tenement house | Breslauer Strasse 20 (map) |
1895 (tenement) | Apartment building in closed development; Clinker facade |
09263171 |
|
| Tenement house | Breslauer Strasse 22 (map) |
after 1900 (tenement) | Apartment building in closed development with passage and shop; Clinker facade; Loading original |
09263172 |
|
| Tenement house | Breslauer Strasse 23 (map) |
after 1900 (tenement) | Apartment building in a formerly closed development; Clinker facade; Staircase window with remains of colored lead glazing |
09263173 |
|
| Tenement house | Breslauer Strasse 24 (map) |
1905/1910 (tenement house) | Apartment building in closed development and rear building; Plaster facade; Stucco and wooden panels in the entrance area; Secret annexe also No. 26 |
09262558 |
|
| Tenement house | Breslauer Strasse 25 (map) |
around 1905 (tenement) | Apartment building in closed development; Clinker facade; all windows original |
09262378 |
|
| Tenement house | Breslauer Strasse 26 (map) |
around 1902 (tenement) | Apartment building in closed development with gate passage and shop and rear building; Clinker facades; three-part gate with skylight; Apartment doors with over-portals |
09262377 |
|
| Tenement house | Breslauer Strasse 27 (map) |
around 1890 (tenement) | Apartment building in closed development with gate passage and shop and courtyard building; Clinker facade; Wooden panels in the gate passage; Remnants of stencil painting |
09294791 |
|
| Tenement house | Breslauer Strasse 28 (map) |
around 1900 (tenement) | Apartment building in closed development; Clinker facade; Ceiling painting and stucco in the entrance area; Stencil painting in the stairwell; Staircase window with remains of colored lead glazing |
09262376 |
|
| Double tenement house | Breslauer Strasse 29 (map) |
1900 (double tenement house) | Double apartment building in closed development in the corner of Weißestrasse 13 with shop; Clinker facade; Staircase window with remains of colored lead glazing |
09263163 |
|
| Tenement house | Breslauer Strasse 30 (map) |
around 1895 (tenement) | Apartment building in closed development in the corner of Weißestrasse with corner shop; Clinker facade; Corner balconies; Stucco and wall paintings in the entrance area; lead-glazed staircase windows |
09262374 |
|
| Tenement house | Breslauer Strasse 31 (map) |
after 1900 (tenement) | Apartment building in closed development, formerly with shop; Clinker facade; Staircase window with remains of etched glazing; Stucco structure in the entrance area |
09263162 |
|
| Tenement house | Breslauer Strasse 32 (map) |
around 1900 (tenement) | Apartment building in semi-open development on the corner of Weißestrasse with corner shop; Clinker facade |
09262375 |
|
| Tenement house | Breslauer Strasse 34 (map) |
1895/1900 (tenement) | Apartment building in closed development with shop; Clinker facade; all windows original |
09262373 |
|
| Tenement house | Breslauer Strasse 36 (map) |
around 1900 (tenement) | Apartment building in closed development; Clinker facade |
09262372 |
|
| Tenement house | Breslauer Strasse 38 (map) |
around 1900 (tenement) | Apartment building in closed development, formerly with shops; Clinker facade; formerly both shops original; Art Deco painting in the entrance area |
09262371 |
|
| Tenement house | Breslauer Strasse 40 (map) |
around 1902 (tenement) | Apartment building in closed development; Clinker facade; Wooden panels in the entrance area |
09262370 |
|
| Double tenement house | Breslauer Strasse 42 (map) |
Double apartment building in closed development in the corner of Ferdinand-Jost-Straße 8 with corner shop; Plastered facade, stucco structure and reliefs in the entrance area |
09263156 |
||
 |
Tenement house | Breslauer Strasse 43 (map) |
around 1912 (tenement) | Apartment building in half-open development (plastered facade; stucco in the entrance area; lead-glazed staircase windows) |
09261942 |
 |
Tenement house | Breslauer Strasse 43a (map) |
around 1915 (tenement) | Apartment building in closed development (plastered facade) |
09261943 |
 |
Tenement house | Breslauer Strasse 43b (map) |
1910/1915 (tenement house) | Apartment building in closed development (plastered facade; granite base) |
09261944 |
 |
Tenement house | Breslauer Strasse 43c (map) |
around 1910 (tenement) | Apartment building in semi-open development in the corner of Liebertwolkwitzer Straße with corner shop (plastered facade; stucco decor in the entrance area; corner shop; balcony parapets with stencil painting) |
09291163 |
| Tenement house | Breslauer Strasse 44 (map) |
1905/1910 (tenement house) | Apartment building in closed development; Plaster facade; Original lamp, stucco rosette and stucco throat in the entrance area |
09261941 |
|
 |
Double tenement house | Breslauer Strasse 45a; 45b (card) |
around 1910 (tenement) | Double apartment building in open development and courtyard paving at No. 45a; Plaster facade |
09263196 |
| Tenement house | Breslauer Strasse 46 (map) |
1900/1910 (tenement) | Apartment building in closed development; Plaster facade; Terrazzo and stucco band in the entrance area; Handcart passage |
09261940 |
|
 |
Tenement house | Breslauer Strasse 47 (map) |
1910 (tenement) | Apartment building in open development in the corner of Lausicker Straße (plastered facade) |
09263195 |
| Tenement house | Breslauer Strasse 48 (map) |
around 1910 (tenement) | Apartment building in closed development in corner location Wooden houses Street with shops; Plaster facade; Stucco structure and terrazzo in the entrance area |
09263188 |
|
 |
Tenement house | Breslauer Strasse 49 (map) |
1909–1913 (tenement house) | Apartment building in closed development in the corner of Lausicker Straße with enclosure; Plaster facade; Stucco and porch door in the entrance area; lead-glazed staircase windows |
09263189 |
| Tenement house | Breslauer Strasse 50 (map) |
before 1910 (tenement) | Apartment building in closed development (plastered facade; terrazzo, stucco and porch door in the entrance area) |
09263190 |
|
| Residential building | Breslauer Strasse 51 (map) |
around 1865 (residential building) | Residential house in half-open development (plastered facade) |
09264819 |
|
| Apartment building | Breslauer Strasse 51a (map) |
around 1930 (tenement) | Multi-family house with enclosure and front garden (plastered facade) |
09262439 |
|
| villa | Breslauer Strasse 51b (map) |
1905/1915 (villa) | Villa with enclosure, front garden and garden (plastered facade) |
09296827 |
|
| Tenement house | Breslauer Strasse 52 (map) |
before 1910 (tenement) | Apartment building in closed development (plastered facade; stucco structure and vestibule door in the entrance area) |
09263192 |
|
| Tenement house | Breslauer Strasse 54 (map) |
before 1910 (tenement) | Apartment building in closed development (plastered facade; stucco structure in the entrance area) |
09263193 |
|
| villa | Breslauer Strasse 55 (map) |
1898–1899 (villa) | Villa with front garden and garden (plastered facade) |
09262438 |
|
| Tenement house | Breslauer Strasse 56 (map) |
around 1910 (tenement) | Apartment building in half-open development in the corner of Liebertwolkwitzer Straße, formerly with corner shop; Plaster facade |
09263194 |
|
| Tenement house | Breslauer Strasse 56a (map) |
before 1910 (tenement) | Apartment building in open development in the corner of Liebertwolkwitzer Strasse; Plaster facade |
09264893 |
|
 |
Tenement house | Breslauer Strasse 57 (map) |
1914 (tenement) | Apartment building in open development with enclosure and front garden as ancillary facility; Plaster facade; Vestibule door |
09263182 |
| Double tenement house | Breslauer Strasse 58; 60 (card) |
re. 1908 (double tenement house) | Double apartment building in open development (plastered facade; stairwell window with remains of colored lead glazing) |
09263197 |
|
| Residential building | Breslauer Strasse 59 (map) |
1934–1935 (residential building) | Residential house in open development with remains of the enclosure, paving of the garage entrance, garden and front garden as a garden monument with orthogonal path system; Plaster facade |
09263183 |
|
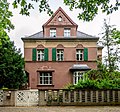 |
Rental villa | Breslauer Strasse 61 (map) |
1925–1926 (rental villa) | Rental villa with paving of the garage entrance as well as the front garden and garden as a garden monument, with a fountain and a spacious wooden garden pavilion; Plaster facade |
09263184 |
| Tenement house | Breslauer Strasse 62 (map) |
re. 1910 (tenement) | Apartment building in semi-open development in a corner with front garden (plastered facade, tile relief in the entrance area) |
09263185 |
|
| Tenement house | Breslauer Strasse 62a (map) |
around 1930 (tenement) | Apartment building in semi-open development with front garden and garage in the basement (plastered facade); |
09229225 |
|
| villa | Breslauer Strasse 64 (map) |
1926 (villa) | Villa in corner location with terrace and paving, wall fountain and front garden with seating area and old trees [garden monument]; Plaster facade |
09263186 |
|
 |
Rental villa | Breslauer Strasse 65 (map) |
around 1900 (rental villa) | Rental villa in open development in the corner of Ludolf-Colditz-Straße with outside staircase as well as garden, front garden, fence each as ancillary facility; Plaster facade |
09263187 |
 |
villa | Breslauer Strasse 68 (map) |
1905 (villa); 1934 (enclosure) | Villa with enclosure, two solitary trees as well as a garden and front garden as ancillary facility; Plaster facade |
09262440 |
 |
Art Nouveau villa | Breslauer Strasse 70 (map) |
around 1903 (villa) | Art Nouveau villa with fencing posts, front garden and wooden porch (plastered facade) |
09262561 |
| Double tenement house | Breslauer Strasse 72; 74 (card) |
1910 (double tenement house) | Double apartment house in open development with enclosure and front garden; Plaster facade; lead-glazed staircase windows; Marble in the entrance area; |
09263178 |
|
| Double tenement house | Breslauer Strasse 76; 78 (card) |
around 1910 (double tenement house) | Double tenement house in open development with enclosure (single monument), garden and front garden (ancillary facility); Plaster facade |
09263179 |
|
| Double tenement house | Breslauer Strasse 82 (map) |
before 1900 (double tenement house) | Double tenement house in semi-open development with front garden in corner location Ludolf-Colditz-Straße 44; Plaster facade; Wooden panels; Remnants of stencil painting |
09263180 |
|
| Tenement house | Döbelner Strasse 4 (map) |
1913–1914 (tenement) | Apartment building in semi-open development with front garden and enclosure [ancillary facility] (plastered facade); |
09304063 |
|
| Rectory | Dorstigstrasse 5 (map) |
1887/1888 (rectory) | Rectory in open development in the corner of Sommerfelder Straße with enclosure, gazebo and solitary tree (horse chestnut) as well as front garden and garden (ancillary facilities); Plastered facade, as a parsonage of particular importance in terms of local development, testimony to the development of the church |
09264747 |
|
| Former goal | Egon-Erwin-Kisch-Weg (map) |
Former gate (rear access to the former "Napoleonstein" restaurant ); only one pillar left |
09263024 |
||
| Row houses in a housing estate | Egon-Erwin-Kisch-Weg 1; 3; 5; 9; 11; 13; 15; 17; 19; 21; 23; 25; 27; 29; 31; 33; 35; 37; 39; 41 (card) |
1923/1925 (residential building) | Row houses in a residential area with a service street and square, front gardens, gardens and parts of the original fencing, as well as two rear access paths to the gardens; Plaster facades |
09294832 |
|
| Residential building | Egon-Erwin-Kisch-Weg 2 (map) |
around 1930 (residential building) | Residential house in open development with garden and front garden (garden monument); Plaster facade |
09262761 |
|
| Residential building | Egon-Erwin-Kisch-Weg 4 (map) |
1928–1929 (residential building); 1929 (enclosure) | Residential house in open development with front garden and garden (ancillary facility) as well as parts of the original enclosure; Plaster facade, |
09302223 |
|
| Row houses in a housing estate | Egon-Erwin-Kisch-Weg 6; 8th; 10; 12; 14; 16; 18; 20; 22; 24; 26; 28; 30; 32; 34 (card) |
1923/1925 (residential complex) | Row houses in a residential area with a service street and square, front gardens, gardens and parts of the original fencing, as well as two rear access paths to the gardens; Plaster facades |
09264749 |
|
 |
Tenement house | Ferdinand-Jost-Strasse 1 (map) |
1902 (tenement) | Apartment building in closed development; Clinker facade; etched staircase windows |
09264750 |
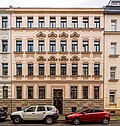 |
Tenement house | Ferdinand-Jost-Strasse 2 (map) |
around 1915 (tenement) | Apartment building in closed development; Artificial stone plaster facade |
09262400 |
 |
Tenement house | Ferdinand-Jost-Strasse 2a (map) |
1909, re. 1910 (tenement) | Apartment building in closed development; Plaster facade; Stucco and painting in the entrance area; Staircase window with remains of colored lead glazing |
09264751 |
 |
Tenement house | Ferdinand-Jost-Strasse 3 (map) |
1903 (tenement) | Apartment building in closed development with gate passage and shop; Clinker facade; etched staircase windows |
09264752 |
 |
Tenement house | Ferdinand-Jost-Strasse 4 (map) |
1910 (tenement) | Apartment building in closed development; Plaster facade; Stucco in the entrance area; colored glazed staircase windows |
09264753 |
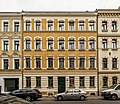 |
Tenement house | Ferdinand-Jost-Strasse 5 (map) |
1903 (tenement) | Apartment building in closed development; Clinker facade; Wood panels and stucco in the entrance area; Art Deco painting |
09264754 |
 |
Tenement house | Ferdinand-Jost-Strasse 6 (map) |
1906 (tenement house) | Apartment building in closed development and rear building; Plaster facade; Wood panels and stucco in the entrance area; Rear building clinker facade; Courtyard paving |
09264755 |
 |
Tenement house | Ferdinand-Jost-Strasse 7 (map) |
1902 (tenement) | Apartment building in closed development; Plaster facade; iron wall anchors |
09294790 |
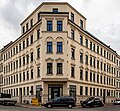 |
Double tenement house | Ferdinand-Jost-Strasse 8 (map) |
around 1910 (double tenement house) | Double tenement house in closed development in the corner at Breslauer Straße 42, with shop; Plastered facade, stucco structure in the entrance area, lead-glazed staircase windows |
09264756 |
 |
Tenement house | Ferdinand-Jost-Strasse 9 (map) |
1902 (tenement) | Apartment building on the corner of Breslauer Straße, formerly with a shop; Plaster facade; Stucco ceiling in the entrance area |
09264757 |
 |
Tenement house | Ferdinand-Jost-Strasse 13 (map) |
around 1895 (tenement) | Apartment building in closed development; Clinker facade; Stucco and ceiling painting in the entrance area; Stencil painting in the stairwell; etched staircase windows |
09262368 |
 |
Tenement house | Ferdinand-Jost-Strasse 15 (map) |
around 1895 (tenement) | Apartment building in closed development; Clinker facade; all windows original |
09262367 |
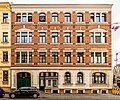 |
Tenement house | Ferdinand-Jost-Strasse 16 (map) |
before 1900 and 1903 (factory building) | Apartment building in closed development with shop, gate entrance and enclosure and factory building in the courtyard; Clinker facades; Vestibule door |
09264758 |
 |
Tenement house | Ferdinand-Jost-Strasse 18 (map) |
around 1910 (tenement) | Apartment building in closed development with shop; Plaster facade; a lead glass panel in the front door skylight; Apartment doors with supraports; all windows original; Stucco in the entrance area |
09262369 |
 |
Tenement house | Ferdinand-Jost-Strasse 19 (map) |
around 1905 (tenement) | Apartment building in closed development in the corner of Untere Eichstädtstraße with corner shop; Clinker facade; Stucco and wooden panels in the entrance area |
09262362 |
 |
Tenement house | Ferdinand-Jost-Strasse 20 (map) |
around 1902 (tenement) | Apartment building in closed development in the corner of Untere Eichstädtstrasse with shops; Plaster facade; Stucco valley and marble mosaic terrazzo floor in the entrance area |
09294792 |
 |
Tenement house | Ferdinand-Jost-Strasse 21 (map) |
around 1900 (tenement) | Apartment building in closed development; Clinker facade; Stucco, wooden panels and terrazzo in the entrance area; Staircase window with remains of colored lead glazing |
09264759 |
 |
Tenement house | Ferdinand-Jost-Strasse 22 (map) |
around 1860 (tenement) | Apartment building in closed development; Plaster facade |
09264760 |
| Front door and interior of a tenement house | Ferdinand-Jost-Strasse 23 (map) |
around 1902 (furnishings); around 1902 (door) | Front door and interior of a tenement house in closed development; among others: stairwell windows with etched glazing, rich Art Nouveau stucco in the entrance area, wooden panels, doors; |
09262366 |
|
 |
Tenement house | Ferdinand-Jost-Strasse 24 (map) |
1910 (tenement) | Apartment building in closed development; Plaster facade; lead-glazed staircase windows; Stucco and terrazzo in the entrance area |
09264763 |
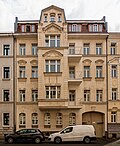 |
Tenement house | Ferdinand-Jost-Strasse 24a (map) |
re. 1909 (tenement) | Apartment building in closed development with gate passage; Plaster facade; lead-glazed staircase windows; Stucco structure in the entrance area |
09264764 |
 More pictures |
Tenement house | Ferdinand-Jost-Strasse 25 (map) |
around 1895 (tenement) | Apartment building in closed development with shop and wash house; Clinker facade; Staircase window with remains of etched glazing |
09261948 |
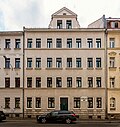 |
Tenement house | Ferdinand-Jost-Strasse 26 (map) |
1911 (tenement) | Apartment building in closed development; Plaster facade; Stucco in the entrance area; lead-glazed staircase windows |
09264762 |
 |
Tenement house | Ferdinand-Jost-Strasse 27 (map) |
re. 1899 (tenement house) | Apartment building in closed development with passage, shop and wash house; Clinker facade; etched staircase windows; Gates with original handles |
09261949 |
 |
Tenement house | Ferdinand-Jost-Strasse 28 (map) |
re. 1911 (tenement) | Apartment building in closed development; Plaster facade; lead-glazed staircase windows; Stucco structure in the entrance area |
09264761 |
 |
Tenement house | Ferdinand-Jost-Strasse 29 (map) |
1895/1900 (tenement) | Apartment building in closed development with gate passage and shop; Clinker facade; Prussian cap in the gate passage; etched staircase windows |
09261950 |
 |
Tenement house | Ferdinand-Jost-Strasse 30 (map) |
1901/1902 (tenement house) | Apartment building in closed development with gate passage; Clinker facades |
09264765 |
 |
Tenement house | Ferdinand-Jost-Strasse 32 (map) |
1902 (tenement) | Apartment building in closed development with gate passage; Clinker facade |
09264766 |
 |
Tenement house | Ferdinand-Jost-Strasse 35 (map) |
1907 (tenement) | Apartment building in closed development in the corner of Rudolph-Herrmann-Straße with shops; Plaster facade; Stucco structure in the entrance area |
09264767 |
 |
Tenement house | Ferdinand-Jost-Strasse 36 (map) |
1886 (tenement house) | Apartment building in a formerly closed development with a passage; Plaster facade |
09264768 |
 |
Tenement house | Ferdinand-Jost-Strasse 37 (map) |
1906 (tenement house) | Apartment building in closed development; Plaster facade |
09264769 |
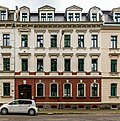 |
Tenement house | Ferdinand-Jost-Strasse 38 (map) |
1887 (tenement house) | Apartment building in closed development with side wing and shop; Plaster facade; Loading original; colored glazed staircase windows |
09264770 |
 |
Tenement house | Ferdinand-Jost-Strasse 39 (map) |
1906 (tenement house) | Apartment building in closed development with gate passage and shop; Clinker facade; Loading original; Stucco structure in the entrance area |
09264771 |
 |
Tenement house | Ferdinand-Jost-Strasse 40 (map) |
1887 (tenement house) | Apartment building in closed development, formerly post office; Plaster facade with sandstone integration |
09264772 |
 |
Tenement house | Ferdinand-Jost-Strasse 41 (map) |
1906 (tenement house) | Apartment building in closed development; Plaster facade; Stucco and wooden panels in the entrance area; Staircase window with remains of colored lead glazing |
09264773 |
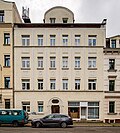 |
Tenement house | Ferdinand-Jost-Strasse 42 (map) |
around 1910 (tenement) | Apartment building in closed development with shop; Plaster facade |
09262554 |
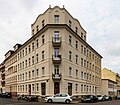 |
Tenement house | Ferdinand-Jost-Strasse 43 (map) |
1909 (tenement) | Apartment building in closed development in corner location Lange Reihe with corner shutter; Plaster facade; Loading original |
09264774 |
 |
Tenement house | Ferdinand-Jost-Strasse 44 (map) |
1910/1915 (tenement house) | Apartment building in closed development in the corner of Rudolph-Herrmann-Straße with corner shop; Plaster facade |
09261951 |
 |
Tenement house | Ferdinand-Jost-Strasse 46 (map) |
1906 (tenement house) | Apartment building in closed development in the corner of Rudolph-Herrmann-Straße with corner shop; Plaster facade; Stucco structure in the entrance area |
09264775 |
 |
Tenement house | Ferdinand-Jost-Strasse 48 (map) |
1906 (tenement house) | Apartment building in closed development; Clinker facade; Stucco in the entrance area; Stencil painting in the stairwell; Staircase window with remains of colored lead glazing |
09264776 |
 |
Tenement house | Ferdinand-Jost-Strasse 50 (map) |
1907 (tenement) | Apartment building in closed development with gate passage and shops; Plaster facade; Stucco and wall tiles in the gate passage |
09264777 |
 More pictures |
Tenement house | Ferdinand-Jost-Strasse 51 (map) |
1913 (tenement) | Apartment building in closed development in the corner of Oberdorfstrasse, formerly with shop; Plaster facade |
09264778 |
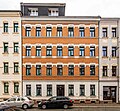 |
Tenement house | Ferdinand-Jost-Strasse 52 (map) |
1906 (tenement house) | Apartment building in closed development; Clinker facade; Stucco and ceiling paintings in the entrance area; Stencil painting in the stairwell |
09264779 |
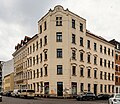 |
Tenement house | Ferdinand-Jost-Strasse 54 (map) |
1907 (tenement) | Apartment building in closed development in corner location Lange Reihe with corner shutter; Plaster facade |
09264780 |
 |
Tenement house | Ferdinand-Jost-Strasse 56 (map) |
1908 (tenement) | Apartment building in closed development in corner location Lange Reihe with corner shutter; Plaster facade; Stucco and terrazzo in the entrance area; Loading original; Staircase window with remains of colored lead glazing |
09264781 |
 |
Tenement house | Ferdinand-Jost-Strasse 60 (map) |
1908 (tenement) | Apartment building in closed development; Clinker facade; Stucco, wooden panels and terrazzo in the entrance area |
09264782 |
 |
Tenement house | Ferdinand-Jost-Strasse 62 (map) |
1908 (tenement) | Apartment building in closed development with gate passage and formerly with shop; Clinker facade; Wall and ceiling painting; Staircase window with remains of colored lead glazing; Stencil painting in the stairwell |
09264783 |
 |
Tenement house | Ferdinand-Jost-Strasse 64 (map) |
1908 (tenement) | Apartment building in closed development; Plaster facade; Terrazzo and two wall paintings in the entrance area |
09264785 |
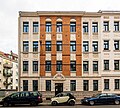 |
Tenement house | Ferdinand-Jost-Strasse 66 (map) |
1909 (tenement) | Tenement house in semi-open development; Plaster facade |
09264784 |
| Tenement house | Glafeystraße 1 (map) |
1910/1915 (tenement house) | Apartment building in closed development with gate passage and shop; Plaster facade; Staircase window with remains of colored lead glazing; Terrazzo and mosaic in the entrance area |
09261945 |
|
| Tenement house | Glafeystraße 3 (map) |
re. 1911 (tenement) | Apartment building in closed development; Plaster facade; Stucco structure in the entrance area; lead-glazed staircase windows |
09264710 |
|
| Tenement house | Glafeystraße 4 (map) |
1911 (tenement) | Tenement house in semi-open development; Plaster facade; Stairwell windows with full colored glazing; Stucco in the entrance area |
09264715 |
|
| Tenement house | Glafeystraße 5 (map) |
1911 (tenement) | Apartment building in closed development; Plaster facade; Stucco structure in the entrance area; lead-glazed staircase windows |
09264711 |
|
| Double tenement house | Glafeystrasse 6; 8 (card) |
1930–1931 (double tenement house) | Double apartment building in closed development; Plaster facade; |
09264716 |
|
| Tenement house | Glafeystraße 7 (map) |
1911 (tenement) | Apartment building in closed development formerly with shop; Plaster facade; Stucco in the entrance area; lead-glazed staircase windows |
09264712 |
|
| Tenement house | Glafeystraße 9 (map) |
1912 (tenement) | Apartment building in closed development; Plaster facade; lead-glazed staircase windows; Stucco and tiles in the entrance area; Painting |
09264713 |
|
| Tenement house | Glafeystraße 10 (map) |
1905/1910 (tenement house) | Apartment building in closed development; Plaster facade |
09296829 |
|
| Tenement house | Glafeystraße 11 (map) |
1913 (tenement) | Apartment building in closed development; Plaster facade; Stucco in the entrance area; lead-glazed staircase windows; Painting |
09264714 |
|
| Tenement house | Glafeystraße 12 (map) |
around 1930 (tenement) | Apartment building in closed development; Plaster facade |
09296830 |
|
| Tenement house | Glafeystraße 13 (map) |
around 1900 (tenement) | Apartment building in closed development with house passage; Clinker facade; Staircase window with remains of etched glazing |
09294793 |
|
| Tenement house | Glafeystraße 14 (map) |
1902 (tenement) | Apartment building in closed development; Clinker facade; Wooden panels in the entrance area; Staircase window with remains of colored glazing |
09264717 |
|
| Tenement house | Glafeystraße 15 (map) |
around 1900 (tenement) | Apartment building in closed development; Clinker facade; Wooden panels, stucco and painting in the entrance area |
09264518 |
|
| Tenement house | Glafeystraße 16 (map) |
1903 (tenement) | Apartment building in closed development; Plaster facade; colored glazed staircase windows |
09264718 |
|
| Tenement house | Glafeystraße 17 (map) |
1910 (tenement) | Apartment building in closed development; Clinker facade; Stucco and painting in the entrance area |
09264719 |
|
| Tenement house | Glafeystraße 19 (map) |
around 1900 (tenement) | Apartment building in closed development with gate passage; Clinker facade |
09263780 |
|
| Tenement house | Glafeystraße 20 (map) |
1908 (tenement) | Apartment building in closed development with gate passage; Plaster facade; Wall tiles in the gate passage; Staircase window with remains of colored lead glazing |
09264720 |
|
| Tenement house | Glafeystraße 21 (map) |
1911 (tenement) | Apartment building in closed development with gate passage; Plaster facade; Terrazzo and stucco in the entrance area; lead-glazed staircase windows |
09264721 |
|
| Tenement house | Glafeystraße 22 (map) |
around 1915 (tenement) | Apartment building in closed development with gate passage; Plaster facade; Gate passage with ceiling painting and wall reliefs; Painting in the stairwell |
09296831 |
|
| Tenement house | Glafeystraße 24 (map) |
around 1915 (tenement) | Apartment building in closed development with gate passage and shop; Plaster facade; Stucco throat in the gate passage |
09296832 |
|
| Jewelry place | Gletschersteinstrasse (map) |
re. 1904 (park area) | Schmuckplatz, also located on Naunhofer Straße, with a system of paths, retaining walls and old trees and large reclining boulders; |
09264804 |
|
| Plaza | Gletschersteinstrasse (map) |
around 1905 (square) | Plaza on Gletschersteinstrasse, also bounded by Liebertwolkwitzer Strasse and Lausicker Strasse, with a system of paths and old trees; Ornamental square with urban history and garden art significance, formerly related to the school building |
09296804 |
|
| Telephone connection booth | Gletschersteinstrasse (map) |
around 1915 (cable distributor) | Telephone connection box in front of No. 35; Documentation value |
09300714 |
|
| Block of flats | Gletschersteinstrasse 14; 16; 18; 20; 22 (card) |
after 1930 (residential building) | Apartment block of a residential complex in open development and corner location Naunhofer Straße, cf. Lausicker Strasse 32-46 as well as the formerly associated store Naunhofer Strasse 57a; Plaster facade |
09264722 |
|
| Double tenement house | Gletschersteinstrasse 19; 21 (card) |
1910 (double tenement house) | Double apartment building in closed development; Plaster facade; Terrazzo and stucco structure in the entrance area; Front door with colored glazing |
09264786 |
|
| Interior of a tenement house | Gletschersteinstrasse 23 (map) |
1900/1905 (equipment) | Interior of a tenement house in the corner of Lausicker Strasse; Front door with skylight and polished panes; Stucco and terrazzo pattern in the entrance area; Vestibule door; Staircase window with remains of colored lead glazing |
09293798 |
|
| Double tenement house | Gletschersteinstrasse 25; 27 (card) |
1930s (double tenement house) | Double apartment building in closed development, in the corner of the Lausicker Straße 50 residential complex with shops; Plaster facade; Staircase window with remains of colored glazing |
09264787 |
|
| Tenement house | Gletschersteinstrasse 29 (map) |
1912 (tenement) | Apartment building in closed development; Plaster facade; Stucco reliefs and terrazzo in the entrance area; lead-glazed staircase windows |
09264789 |
|
| Tenement house | Gletschersteinstrasse 30 (map) |
after 1930 (tenement) | Apartment building in open development with fencing (ancillary facility), external staircase and paving of the access path, tenants' gardens and rows of linden trees; Plaster facade |
09264790 |
|
| Tenement house | Gletschersteinstrasse 31 (map) |
around 1912 (tenement) | Apartment building in closed development; Plaster facade; Stucco marble, terrazzo, stucco and porch door in the entrance area; lead-glazed staircase windows |
09264791 |
|
| Rental villa | Gletschersteinstrasse 32 (map) |
before 1930 (villa) | Rental villa with front garden; Plaster facade |
09264792 |
|
| Tenement house | Gletschersteinstrasse 33 (map) |
around 1912 (tenement) | Apartment building in closed development on the corner of Naunhofer Straße; Plaster facade; Entrance door and ceiling stucco in the entrance area |
09264793 |
|
| Tenement house | Gletschersteinstrasse 35 (map) |
before 1915 (tenement) | Apartment building in closed development on the corner of Naunhofer Straße; Plaster facade; Stucco and terrazzo with mosaic in the entrance area; partially lead-glazed staircase windows |
09264794 |
|
| villa | Gletschersteinstrasse 36 (map) |
around 1930 (villa) | Villa with garden (garden monument), pavement paving and artificial stone slab with depiction of fallen victims and front garden as ancillary facility; Plaster facade |
09264795 |
|
| Tenement house | Gletschersteinstrasse 37 (map) |
before 1915 (tenement) | Apartment building in closed development; Plaster facade; Vestibule door; partially lead-glazed staircase windows |
09264796 |
|
| Tenement house | Gletschersteinstrasse 39 (map) |
before 1915 (tenement) | Apartment building in closed development; Plaster facade; Stucco structure in the entrance area |
09264797 |
|
| Tenement house | Gletschersteinstrasse 41 (map) |
before 1915 (tenement) | Apartment building in closed development again; Plaster facade; Wall tiles and terrazzo in the entrance area |
09264798 |
|
| Tenement house | Gletschersteinstrasse 45 (map) |
before 1915 (tenement) | Apartment building in closed development again; Plaster facade |
09264799 |
|
| Tenement house | Gletschersteinstrasse 47 (map) |
before 1915 (tenement) | Apartment building in closed development formerly with shop; Plaster facade |
09264800 |
|
| Tenement house | Gletschersteinstrasse 49 (map) |
after 1925 (tenement) | Apartment building in closed development, belonging to Mauersbergerstraße 4/6; Plaster facade |
09264801 |
|
| Tenement house | Gletschersteinstrasse 53 (map) |
1935 (tenement) | Apartment building in open development in the corner of Wachauer Straße with front garden and garden as a garden monument, tenants' gardens with fruit trees as well as fencing and paving of the house entrance; Plaster facade; socially and historically important |
09264802 |
|
| Residential building | Gletschersteinstrasse 61; 63; 65; 67 (card) |
around 1925 (residential building) | Group of houses in open development with fencing and front gardens; Plaster facade |
09264803 |
|
| Tenement house | Güntzstrasse 1 (map) |
Apartment building in a semi-open area in the corner of Schönbachstrasse with a shop; Plaster facade; Stucco in the entrance area |
09264809 |
||
 |
Reception building | Güntzstrasse 2 (map) |
around 1891 & 1905 (train station) | Reception building in open development in the corner of Papiermühlstrasse with fencing, platform roofing and signal box W1 as well as platform stairs in ashlar masonry; Clinker facade; Vestibule door; Counter hall; Platform roofing wooden framework. The platforms and entrances were heavily changed in 2012-14 in the course of modernization. |
09264810 |
| Factory building | Güntzstrasse 5 (map) |
Factory building in the yard |
09303116 |
||
 |
pyramid | Gustav-Schwabe-Platz (map) |
1903 (monument) | Pyramid made of around 550 boulder stones, with an inscription on Gustav-Schwabe-Platz; Rarity |
09264959 |
| Jewelry place | Gustav-Schwabe-Platz (map) |
1903 (square) | Schmuckplatz, bordered by Naunhofer and Ludolf-Colditz-Straße, with a system of paths, old trees and the so-called glacial stone pyramid; Of importance in terms of urban planning and gardening, a rarity |
09264912 |
|
| Residential building | Holzhäuser Strasse 5 (map) |
around 1935 (residential building) | Residential house in open development with front garden; (Plaster facade) |
09262756 |
|
| Residential building | Holzhäuser Strasse 13 (map) |
1937–1938 (residential building) | Residential house in open development with front garden; (Plaster facade) |
09261937 |
|
| villa | Holzhäuser Strasse 15 (map) |
1930 (villa) | Villa with garden and front garden as ancillary facility as well as remnants of the enclosure as ancillary facility, garden sculpture and tree couple in the front garden; Plastered facade with slate structure, as a private residential building of the 1930s of architectural interest |
09264811 |
|
| Residential building | Holzhäuser Strasse 18 (map) |
around 1935 (residential building) | Residential house in open development with front garden and enclosure; (Plaster facade) |
09262754 |
|
| Residential building | Holzhäuser Strasse 20 (map) |
1925/1930 (residential building) | Residential house in open development with front garden and enclosure; (Plaster facade) |
09262753 |
|
| Residential building | Holzhäuser Strasse 28 (map) |
1925/1930 (residential building) | Residential house in open development with front garden (plastered facade) |
09262752 |
|
| Tenement house | Holzhäuser Strasse 32 (map) |
around 1935 (tenement) | Apartment building in semi-open development on the corner of Schönbachstrasse and fencing on Schönbachstrasse (plastered facade) |
09261938 |
|
 |
Tenement house | Holzhäuser Strasse 33 (map) |
1890 (tenement house) | Apartment building in a formerly closed development in the corner of Schönbachstraße with corner shop (plastered facade; stencil painting) |
09264812 |
| Tenement house | Holzhäuser Strasse 34 (map) |
around 1905 (tenement) | Apartment building in closed development with shops (white facing brick facade; groin vault in the entrance area) |
09261939 |
|
| Tenement house | Holzhäuser Strasse 36 (map) |
1906 (tenement house) | Apartment building in closed development with rear building; Plastered facade, terrazzo and stucco structure in the entrance area |
09264813 |
|
| Tenement house | Holzhäuser Strasse 37 (map) |
around 1915 (tenement) | Apartment building in half-open development with a house passage (plastered facade; elaborate portal design) |
09262441 |
|
| Tenement house | Holzhäuser Strasse 38 (map) |
around 1903 (tenement) | Apartment building in closed development, formerly with a shop (clinker brick facade) |
09294789 |
|
| Tenement house | Holzhäuser Strasse 39 (map) |
1905 (tenement) | Apartment building in closed development with gate passage and formerly with shop and courtyard building (plastered facade; clinker cladding in the gate passage) |
09264814 |
|
| Tenement house | Holzhäuser Strasse 40 (map) |
around 1905 (tenement) | Apartment building in closed development (clinker facade; wall tiles and stucco valley in the entrance area) |
09294788 |
|
| Tenement house | Holzhäuser Strasse 41 (map) |
before 1900 (tenement) | Apartment building in closed development with access via No. 43 (clinker brick facade) |
09264815 |
|
| Tenement house | Holzhäuser Strasse 43 (map) |
re. 1912 (tenement) | Apartment building in closed development on the corner of Breslauer Straße with shops and passage through the house (plastered facade; marked "OM 1912" above the house entrance; one shop is original) |
09264816 |
|
| Tenement house | Holzhäuser Strasse 51 (map) |
1905 (tenement) | Apartment building in semi-open development in the corner of Untere Eichstädtstraße with shops (plastered facade) |
09302925 |
|
| Tenement house | Holzhäuser Strasse 60 (map) |
before 1890 (tenement) | Apartment building formerly in closed development with gate passage and shop (plastered facade) |
09264817 |
|
| Tenement house | Holzhäuser Strasse 62 (map) |
before 1890 (tenement) | Apartment building in closed development with gate passage; Clinker facade |
09264818 |
|
| Tenement house | Holzhäuser Strasse 63; 63a (card) |
around 1900 (tenement) | Apartment building with open development and rear building (plastered facades), the recessed residential building No. 63a on the same property; |
09264821 |
|
| Tenement house | Holzhäuser Strasse 64 (map) |
around 1890 (tenement) | Apartment building (with gate passage) in closed development and wash house in the courtyard; historic clinker brick facade, historically important |
09262357 |
|
| Small plaster | Holzhäuser Strasse 65 (map) |
re. 1900 (pavement) | Small plaster; Relocated to the Stötteritz town hall in the pattern |
09262355 |
|
 |
town hall | Holzhäuser Strasse 65 (map) |
re. 1900 (town hall) | Town hall in closed development in the corner of Arnoldstrasse; Representative Wilhelminian style building, clinker brick facade, of importance in terms of building history and local history |
09264820 |
| Tenement houses | Holzhäuser Strasse 66; 68; 70 (card) |
1930 (tenement) | Apartment houses in one block in closed development; Plaster facade; colored glazed staircase windows |
09264822 |
|
| Tenement house | Holzhäuser Strasse 67 (map) |
around 1900 (tenement) | Apartment building in semi-open development on the corner of Arnoldstrasse with shops; Plaster facade; Wooden panels and stucco in the entrance area |
09264823 |
|
| Administration building | Holzhäuser Strasse 72 (map) |
around 1900 (administration building) | Administration building in closed development with gate passage; Clinker facade with natural stone integration |
09262356 |
|
 |
Tenement house | Holzhäuser Strasse 74 (map) |
around 1865 (tenement) | Late classicist tenement house in half-open development with side wing in the courtyard; Plaster facade |
09264824 |
| Double tenement house | Holzhäuser Strasse 76; 78 (card) |
1905 (double tenement house) | Double apartment building in a formerly half-open development; Clinker brick facade, stencil painting in the entrance area, stairwell window with remains of etched glazing |
09264825 |
|
| Tenement house | Holzhäuser Strasse 77 (map) |
1903 (tenement) | Apartment building in semi-open development in the corner of Rudolph-Herrmann-Straße; Clinker facade |
09264826 |
|
 |
villa | Holzhäuser Strasse 80 (map) |
1893 (villa) | Corner villa with garden and fencing; Plaster facade |
09264827 |
| Tenement house | Holzhäuser Strasse 88 (map) |
1900 (tenement) | Apartment building in closed development; Clinker facade; Stucco in the entrance area; etched staircase windows |
09264828 |
|
| Tenement house | Holzhäuser Strasse 90 (map) |
around 1870 (tenement) | Apartment building in closed development in the corner of Lange Reihe with shop and restaurant; Plaster facade; Originally the store |
09264831 |
|
| Rental villa | Holzhäuser Strasse 95 (map) |
before 1900 (rental villa) | Rental villa in the corner of Baumeyerstraße with garden (ancillary facility) and solitary tree with surrounding boulders; Clinker facade |
09264832 |
|
| Wall remains | Holzhäuser Strasse 104; 106; 108 (card) |
1864 (factory hall) | Remnants of the wall of a former factory building on the property through to Schlesierstraße; yellow clinker brick with clinker brick structure; oldest preserved foundry hall in Leipzig, wooden beam structure; associated administration building at Schlesierstrasse 37 (demolished) |
09296834 |
|
| Tenement house | Holzhäuser Strasse 109 (map) |
around 1900 (tenement) | Apartment building in closed development; Plaster facade |
09262746 |
|
| Tenement house | Holzhäuser Strasse 117 (map) |
around 1905 (tenement) | Apartment building in half-open development with gate passage and shop; Clinker facade |
09264836 |
|
| Tenement house | Holzhäuser Strasse 118 (map) |
around 1895 (tenement) | Apartment building in a formerly closed development with shops; Clinker facade; Stores original |
09264837 |
|
| Tenement house | Holzhäuser Strasse 121 (map) |
1900/1905 (tenement house) | Apartment building in closed development; Clinker facade |
09262744 |
|
| Tenement house | Holzhäuser Strasse 123 (map) |
around 1905/1910 (tenement house) | Apartment building in closed development with gate passage and shop; Clinker facade |
09264838 |
|
| Tenement house | Holzhäuser Strasse 125 (map) |
around 1890 (tenement) | Apartment building in closed development with gate passage; Plastered facade with rich stucco structure |
09262743 |
|
| Tenement house | Holzhäuser Strasse 131 (map) |
1905/1910 (tenement house) | Apartment building in closed development with gate passage and formerly with shop; Clinker facade; Art Deco stencil painting in the staircase and gate passage |
09264839 |
|
 |
Tenement house | Holzhäuser Strasse 133 (map) |
around 1930 (tenement) | Tenement house in semi-open development; Plaster facade; Remains of the original painting; Landscape painting in the entrance area; lead-glazed staircase windows |
09264840 |
 |
Tenement house | Kärrnerweg 1 (map) |
before 1890 (tenement) | Apartment building in semi-open development on the corner of Sommerfelder Strasse; Plaster facade |
09264841 |
| Tenement house | Kolmstrasse 1 (map) |
around 1885 (tenement) | Apartment building in closed development in corner location Holzhäuser Street with shop; Plastered facade, stairwell window with remains of etched glazing |
09294794 |
|
| Tenement house | Kolmstrasse 1a (map) |
around 1885 (tenement) | Apartment building in closed development; Plaster facade |
09294795 |
|
| Tenement house | Kolmstrasse 3 (map) |
around 1890 (tenement) | Apartment building in closed development formerly with shop; Clinker brick facade, still a stucco console on the eaves |
09294962 |
|
| Tenement house | Kolmstrasse 5 (map) |
around 1903 (tenement) | Apartment building in closed development with gate passage and old advertising materials on the ground floor; Clinker facade; Wooden panels in the gate passage |
09294376 |
|
| Tenement house | Kolmstrasse 7 (map) |
around 1900 (tenement) | Apartment building in closed development with gate passage, rear building and courtyard paving; Clinker brick structure in the gate passage |
09264855 |
|
 |
Tenement house | Kolmstrasse 9 (map) |
around 1903 (tenement) | Apartment building in closed development with gate passage and shop; Clinker facade |
09294377 |
| Tenement house | Kolmstrasse 11 (map) |
around 1903 (tenement) | Apartment building in closed development with gate passage; Clinker brick facade, stairwell window with remains of etched glazing, ornamental tiles, landing |
09292999 |
|
| Tenement house | Kolmstrasse 12; 14; 16 (card) |
1942 (residential complex) | Group of tenement houses in semi-open development in the corner at Schlesierstrasse 47/49 with courtyard (ancillary facility); Plaster facade |
09264746 |
|
| Tenement house | Kolmstrasse 13 (map) |
1908–1911 (tenement) | Apartment building in closed development in the corner of Schlesierstraße, formerly with corner shop; Plaster facade |
09301295 |
|
| Tenement house | Kolmstrasse 19 (map) |
around 1910 (tenement) | Apartment building in closed development with gate passage and formerly with shop; Clinker brick facade, stairwell window with remains of etched glazing |
09264856 |
|
| Tenement house | Kolmstrasse 21 (map) |
around 1910 (tenement) | Apartment building in closed development with gate passage; Clinker brick facade, Art Deco stencil painting |
09264857 |
|
| Tenement house | Kolmstrasse 23 (map) |
re. 1903 (tenement) | Apartment building in closed development with gate passage; Clinker facade |
09292997 |
|
| Tenement house | Kolmstrasse 25 (map) |
around 1903 (tenement) | Apartment building in closed development with gate passage; Clinker facade |
09292998 |
|
| Former After work home | Kolmstrasse 26 (map) |
1934–1935 (nursing home) | Former retirement home "August Bebel ??" with a side extension and a garden as an ancillary facility; Plaster facade |
09264858 |
|
| Tenement houses | Kolmstrasse 27; 29; 31; 33 (card) |
1925/1930 (tenement) | Tenement houses in a row of houses in semi-open development with gate passage; Plaster facades |
09264859 |
|
| Tenement house | Kommandant-Prendel-Allee 84 (map) |
around 1930 (tenement) | Apartment building in closed development; Plaster facade |
09264842 |
|
| Matthäi-Stift retirement home | Kommandant-Prendel-Allee 85 (map) |
1911–1913 (nursing home) | Matthäi-Stift retirement home: pavilion-like buildings with connecting passages, fencing, remnants of gardens and orchards as ancillary facilities, front gardens as ancillary facilities, garden vases and garden sculpture; Plastered facades, as a foundation of social historical importance, of architectural value |
09264843 |
|
| Tenement house | Kommandant-Prendel-Allee 86 (map) |
1913 (tenement) | Apartment building in closed development; Plastered facade, stucco marble, colored glazed staircase windows |
09264844 |
|
| Residential building | Kommandant-Prendel-Allee 87a (map) |
around 1930 (residential building) | Residential house in open development with enclosure and front garden; Plaster facade; Staircase window with colored structured glass |
09262879 |
|
| Residential houses | Kommandant-Prendel-Allee 88; 90 (card) |
1929 (residential building) | Residential houses in a residential complex on the corner of Lausicker Strasse; sa: Lausicker Strasse 50, 52, 54, 56, 58 and 60 and Gletschersteinstrasse 23/25; Board at No. 50, plastered facades, system of the building association for the procurement of inexpensive apartments in Leipzig |
09264886 |
|
| Residential building | Kommandant-Prendel-Allee 89 (map) |
1925/1930 (residential building) | Residential house in open development with front garden; Plaster facade |
09262880 |
|
| Residential building | Kommandant-Prendel-Allee 89a (map) |
around 1930 (residential building) | Residential house in open development with front garden and enclosure; Plaster facade; lead-glazed staircase window |
09262881 |
|
| Tenement house | Kommandant-Prendel-Allee 90a (map) |
around 1930 (tenement) | Apartment building in closed development; Plaster facade |
09264847 |
|
| Residential building | Kommandant-Prendel-Allee 91 (map) |
1930/1935 (residential building) | Residential house in open development with enclosure and front garden; Plaster facade |
09262882 |
|
| Residential building | Kommandant-Prendel-Allee 91a (map) |
around 1925 (residential building) | Residential house in open development with enclosure and front garden; Plaster facade |
09262883 |
|
| Tenement house | Kommandant-Prendel-Allee 92 (map) |
around 1920 (tenement) | Apartment building in closed development; Plastered facade, wall tiles with decorative medallions, Art Deco paintings and terrazzo with mosaic in the entrance area |
09262892 |
|
| Double tenement house | Kommandant-Prendel-Allee 93; 95 (card) |
1925/1930 (tenement) | Double apartment building in open development with front garden; Art Deco plaster facade |
09262884 |
|
| Tenement houses | Kommandant-Prendel-Allee 94; 98; 100; 102 (card) |
around 1930 (tenement) | Apartment houses in closed development; Plaster facade; etched staircase windows |
09264848 |
|
| Tenement house | Kommandant-Prendel-Allee 96 (map) |
around 1930 (tenement) | Apartment building in closed development with a house passage; Plaster facade; Marble staircase; Vestibule door; colored staircase windows |
09264845 |
|
| Tenement house | Kommandant-Prendel-Allee 97 (map) |
around 1930 (tenement) | Apartment building in open development in the corner of Mauersbergerstrasse and motor vehicle shed as well as front garden and enclosure; Plaster facade; Plaster structure in the stairwell |
09264846 |
|
| Residential building | Kommandant-Prendel-Allee 99 (map) |
around 1930 (residential building) | Residential house in open development with enclosure and front garden; Plaster facade |
09290852 |
|
| Residential building | Kommandant-Prendel-Allee 101 (map) |
1934 (residential building) | Residential house in open development with front garden and garden as ancillary facility and pillars of the original enclosure; Plaster facade |
09264833 |
|
| Double tenement house | Kommandant-Prendel-Allee 103; 105 (card) |
around 1925 (tenement) | Double apartment building in open development with front garden and fencing; Plaster facade; see. No. 107/109 |
09290865 |
|
| Tenement house | Kommandant-Prendel-Allee 104 (map) |
around 1930 (tenement) | Apartment building in closed development; Plaster facade; colored glazed staircase windows |
09264849 |
|
| villa | Kommandant-Prendel-Allee 106 (map) |
re. 1924 (villa) | Semi-open villa with fencing and garden [ancillary facilities] with garden house, wine cellar with access stairs, fountain, today a branch of the St. Elisabeth Hospital; attractive plastered building (extension on the corner of Mauersbergerstraße no monument) with |
09264850 |
|
| Double tenement house | Kommandant-Prendel-Allee 107; 109 (map) |
around 1930 (double tenement house) | Double apartment building in open development with front garden and fencing; Plaster facade; Balconies |
09264851 |
|
| Tenement house | Kommandant-Prendel-Allee 110 (map) |
around 1930 (tenement) | Apartment building in open development with front yard and enclosure; Plaster facade; Vestibule door |
09264852 |
|
| Double tenement house | Kommandant-Prendel-Allee 111; 113 (card) |
around 1930 (double tenement house) | Double tenement house in open development and garden, front garden, fencing each as ancillary facility; Plaster facade |
09264853 |
|
| Residential building | Kommandant-Prendel-Allee 116 (map) |
1934–1935 (residential building) | Residential house in open development with remnants of the garden as ancillary facility; Plaster facade; |
09264854 |
|
| Residential building | Kurt-Huber-Weg 5 (map) |
1926–1928 (residential building) | Residential house in semi-open development in a corner location belonging to a residential complex; Plaster facade |
09261926 |
|
| Residential building | Kurt-Huber-Weg 7 (map) |
around 1925 (residential building) | Residential house in semi-open development, part of a residential complex; Plaster facade |
09261927 |
|
| Residential building | Kurt-Huber-Weg 8 (map) |
around 1925 (residential building) | Residential house in semi-open development, part of a small housing estate; Plaster facade |
09261931 |
|
| Residential building | Kurt-Huber-Weg 9 (map) |
around 1925 (residential building) | Residential house in semi-open development, part of a residential complex; Plaster facade |
09261935 |
|
| Duplex house | Kurt-Huber-Weg 10; 12 (card) |
around 1925 (twin house) | Double house in closed development, part of a residential complex; Plaster facade |
09261933 |
|
| Residential building | Kurt-Huber-Weg 11 (map) |
around 1925 (residential building) | Residential house in closed development, part of a residential complex; Plaster facade |
09261928 |
|
| Residential building | Kurt-Huber-Weg 13 (map) |
around 1925 (residential building) | Residential house in closed development, part of a residential complex; Plaster facade |
09261929 |
|
| Residential building | Kurt-Huber-Weg 14 (map) |
around 1925 (residential building) | Residential house in a small housing estate, in a semi-open development; Plaster facade; |
09261934 |
|
| Residential building | Kurt-Huber-Weg 15 (map) |
around 1925 (residential building) | Residential house in semi-open development, part of a residential complex; Plaster facade |
09261930 |
|
| Duplex house | Kurt-Huber-Weg 18; 20 (card) |
around 1925 (twin house) | Double house in open development, part of a residential complex; Plaster facade; |
09261932 |
|
| Residential building | Kurt-Huber-Weg 24 (map) |
1935–1936 (residential building) | Residential house in open development in corner location Holzhäuser Street with garden as ancillary facility; Plaster facade; |
09261936 |
swell
- State Office for the Preservation of Monuments Saxony Dynamic web application: Overview of the monuments listed in Saxony. In the dialog box, the location “Leipzig, City; Stötteritz "can be selected, then an address-specific selection takes place. Alternatively, the ID can also be used. As soon as a selection has been made, further information about the selected object can be displayed and other monuments can be selected via the interactive map.
- Thomas Noack, Thomas Trajkovits, Norbert Baron, Peter Leonhardt: Cultural monuments of the city of Leipzig. (Contributions to urban development 35), City of Leipzig, Department of Urban Development and Construction, Leipzig 2002.
Web links
Commons : cultural monuments in Stötteritz - collection of images