List of cultural monuments in Leipzig-Zentrum-West
The list of cultural monuments in Leipzig-Mitte (Center-West) contains the cultural monuments of the Leipzig district “Center-West”, which were recorded in the list of monuments by the State Office for Monument Preservation Saxony as of June 20, 2013.
Legend
- Name: gives the name, the description or the type of the cultural monument.
- Address: states the street name and, if available, the house number of the cultural monument. The list is basically sorted according to this address. The link "Map" leads to various map displays and gives the coordinates of the cultural monument.
- Dating: indicates the date; the year of completion or the period of construction. Sorting by year is possible.
- Description: Provides structural and historical details of the cultural monument, preferably the characteristics of the monument.
- ID: Indicates the object ID of the cultural monument assigned by the State Office for the Preservation of Monuments in Saxony .
List of cultural monuments in Leipzig-Mitte (Center-West)
| image | designation | location | Dating | description | ID |
|---|---|---|---|---|---|
| Schreber-Hauschild memorial | Aachener Strasse 7 (map) |
1901 (monument); 1958 (reconstruction) | Schreber-Hauschild monument (opposite Schrebervereinshaus) in the allotment garden section “Dr. Schreber ”; Monument of special cultural and urban historical value |
09291095 |
|
| villa | Aachener Strasse 7 (map) |
1896 (villa) | Villa, today the German allotment gardening museum (plastered facade, allotment association resident since 1876); Rarity, of national importance as a museum of the German allotment gardening movement |
09291094 |
|
| Manual pump | Alexanderstrasse (map) |
Hand lever pump with well shaft and cover plate made of granite (Gothic type) |
09292747 |
||
| Tenement house | Alexanderstraße 46 (map) |
1883 (tenement) | Tenement house in today's half-open development (plastered facade; wall cladding in the entrance area; porch door) |
09291086 |
|
 |
Magpie weir | Am Elsterwehr (map) |
1913/1917 (military) | Elsterwehr, so-called Palm garden weir as a combined roller-shooter weir including its superstructures and bridge; technical, architectural and urban history significance |
09293976 |
 |
Clubhouse | Am Elsterwehr 2 (map) |
1932 (culture house) | Open-plan clubhouse on the DHfK site; Rarity value, significance for architectural history, historical value (plastered facade) |
09299195 |
| Residential and commercial building | Apels Garten 2 (Map) |
1840s (residential and commercial building) | Residential and commercial building in open development in corner location Otto-Schill-Straße 6 (plastered facade) |
09300743 |
|
| Tenement house | Apels Garten 2 (Map) |
1836 (tenement house) | Apartment building in semi-open development in the corner of Otto-Schill-Straße (plastered facade) |
09292748 |
|
 More pictures |
Playhouse | Bosestrasse 1 (map) |
1955/1956 (theater) | Playhouse in closed development in the corner of Dittrichring 19 and Gottschedstraße 8 with Lessing bust and memorial plaque (plastered facade) |
09290964 |
| Commercial building | Bosestrasse 2 (map) |
1908 (commercial building) | Commercial building in corner location Dittrichring 21 (sandstone facade) |
09290015 |
|
 |
Tenement house | Bosestrasse 4 (map) |
1890s (tenement) | Apartment building in closed development on the corner of Gottschedstrasse with shops (clinker brick facade; partially lead-glazed staircase windows) |
09291496 |
| Tenement house | Bosestrasse 5 (map) |
1904–1905 (tenement house) | Apartment building in closed development in the corner of Nikischplatz (plastered facade; marble and stucco in the entrance area) |
09291497 |
|
 |
Tenement house | Carl-Maria-von-Weber-Strasse 4 (map) |
1878 (tenement house) | Apartment building in closed development with passage (clinker brick facade; verandas; stucco in the entrance area) |
09290966 |
 |
Tenement house | Carl-Maria-von-Weber-Strasse 5 (map) |
1879 (tenement house) | Apartment building in closed development with a passage (clinker brick facade; porch door and stucco in the entrance area) |
09290967 |
 |
Manual pump | Davidstrasse (map) |
after 1908 (water supply and sewage system) | Hand lever pump with well shaft and cover plate opposite No. 9 in corner position Sebastian-Bach-Straße (type Kleiner Löwe) |
09292455 |
| Tenement house | Davidstrasse 1 (map) |
1885/1886 (tenement house) | Apartment building in closed development in the corner of Ferdinand-Lassalle-Straße with enclosure and front garden (plastered facade; etched staircase windows) |
09290046 |
|
| Tenement house | Davidstrasse 1b (map) |
1887 (tenement house) | Apartment building in half-open development with gate passage (clinker brick facade; stucco in the entrance area) |
09290047 |
|
| Tenement house | Davidstrasse 3 (map) |
1874 (tenement house) | Apartment building in half-open development (stucco and floor tiles in the entrance area) |
09290048 |
|
| Tenement house | Davidstrasse 4 (map) |
1875 (tenement house) | Apartment building in closed development (plastered facade; etched staircase windows) |
09290049 |
|
| Tenement house | Davidstrasse 5 (map) |
1874 (tenement house) | Apartment building in closed development (plastered facade; floor tiles and wooden panels in the entrance area) |
09290050 |
|
| Tenement house | Davidstrasse 6 (map) |
1875 (tenement house) | Apartment building in closed development (plastered facade; etched staircase windows) |
09290051 |
|
| Tenement house | Davidstrasse 9 (map) |
1873 (tenement) | Apartment building in closed development in the corner of Sebastian-Bach-Straße with corner shop (plastered facade; shop with stucco) |
09290052 |
|
| Tenement house | Davidstrasse 10 (map) |
1874 (tenement house) | Apartment building in closed development; urban district development historical significance |
08966355 |
|
| Tenement house | Davidstrasse 11 (map) |
1874 (tenement house) | Apartment building in closed development with gate passage (plastered facade) |
09290053 |
|
| Residential building | Davidstrasse 12 (map) |
1874 (residential building) | Residential house in closed development (plastered facade) |
09292425 |
|
| Tenement house | Davidstrasse 13 (map) |
1879 (tenement house) | Apartment building in closed development, formerly with shop, and courtyard with a small garden in the original enclosure (plastered facade; wooden panels in the entrance area; original shop) |
09290054 |
|
| Tenement house | Davidstrasse 14 (map) |
1872 (tenement house) | Apartment building in closed development (plastered facade; partially etched staircase windows) |
09290055 |
|
| Tenement house | Davidstrasse 15 (map) |
1881 (tenement house) | Apartment building in closed development with figural stucco reliefs in the entrance area (plastered facade) |
09290056 |
|
| Möllerbrücke | Dittrichring (map) |
1903 (road bridge) | Möllerbrücke and former retention basin between Gottsched- and Käthe-Kollwitz-Straße; A rarity, a technical monument of national importance |
09303936 |
|
 |
Rental and commercial building | Dittrichring 1 (map) |
1890–1891 (residential and commercial building) | Apartment and commercial building in semi-open development with shops, semi-detached house with Otto-Schill-Straße 2, on Lurgenstein's footbridge / Pleißemühlgraben, formerly with the Dorotheenhof restaurant (sandstone plaster facade; partly lead-glazed staircase windows) |
09290948 |
 |
Playhouse | Dittrichring 19 (map) |
1955/1956 (theater) | Playhouse in closed development in the corner of Bosestrasse 1 (plastered facade) |
09290965 |
 More pictures |
Commercial building ( University of Music and Theater ; former administration building of the life insurance in Leipzig; Darmstädter and Nationalbank branch Leipzig; House of German-Soviet friendship) | Dittrichring 21 (map) |
1908 (commercial building) | Commercial building in a formerly closed development in the corner of Bosestrasse 2 with gate passage; (magnificent neo-baroque sandstone facade); Of particular importance in urban planning, artistic and architectural-historical value, historical value |
09290063 |
| Tenement house | Dorotheenplatz 3b (map) |
1860s (tenement) | Apartment building in open development in the corner of Zentralstrasse (plastered facade); Significant in terms of urban and architectural history |
09291514 |
|
| Tenement house | Elsterstrasse 4 (map) |
re. 1914 (tenement) | Apartment building in a formerly closed development (plastered facade; stucco and marble in the entrance area; porch door) |
09262323 |
|
| Event building | Elsterstrasse 22; 24 (card) |
1881 (event building) | Event building in open development, formerly with terrace, originally riding hall and bowling center; (Plaster facade) |
09290981 |
|
| Monument to the fallen 1914/1918 | Elsterstrasse 23 (map) |
after 1918 (monument) | Monument to the fallen 1914/1918 in the garden (currently missing) |
09292797 |
|
| Tenement house | Elsterstrasse 33 (map) |
around 1863 (tenement) | Apartment building in closed development with front garden and enclosure (plastered facade; porch door) |
09290982 |
|
| Clubhouse | Elsterstrasse 35 (map) |
1858 (club house) | Club house with front garden and enclosure as well as rear building; of importance in terms of building history and local history, in GDR times the Intelligence Club, 1920s: Arionenhaus, plastered facade; Room 2 on the upper floor with wood paneling around 1890 |
09290983 |
|
| villa | Elsterstrasse 38 (map) |
1864 (villa) | Villa with garden and enclosure (plastered facade) |
09290984 |
|
| Tenement house | Elsterstrasse 39 (map) |
1863 (tenement) | Apartment building in open development in the corner of Mendelssohnstrasse with front garden (plastered facade; figured niches in the stairwell) |
09290985 |
|
| Tenement house | Elsterstrasse 40 (map) |
1874 (tenement house) | Apartment building in half-open development in corner situation with gate passage and rear wing (plastered facade; stucco in the gate passage; pillars in the entrance area) |
09290986 |
|
| Tenement house | Elsterstrasse 41 (map) |
1879 (tenement house) | Apartment building in closed development in the corner of Mendelssohnstrasse with front garden and shop (plastered facade with sandstone structure; stucco and porch door in the entrance area) |
09290987 |
|
 |
Tenement house | Elsterstrasse 43 (map) |
1882 (tenement house) | Apartment building in closed development with front garden (plastered facade with sandstone integration) |
09290988 |
| Tenement house | Elsterstrasse 45 (map) |
1882 (tenement house) | Apartment building in closed development in the corner of Carl-Maria-von-Weber-Straße with gate passage and front garden (plastered facade; stucco and wall structure in the entrance area) |
09290989 |
|
| Tenement house | Elsterstrasse 46 (map) |
1863 (tenement) | Apartment building in closed development with front garden and fencing (plastered facade with sandstone structure) |
09290990 |
|
| Tenement house | Elsterstrasse 48 (map) |
1862 (tenement house) | Apartment building in closed development in the corner of Jahnallee with front garden (plastered facade; colored staircase windows) |
09290991 |
|
| Tenement house | Elsterstrasse 61 (map) |
1868 (tenement house) | Apartment building in closed development with gate passage, front garden and courtyard building (plastered facade with sandstone structure) |
09290994 |
|
| Double tenement house | Elsterstrasse 65 (map) |
around 1875 (tenement) | Double apartment building with gate entrance in closed development in corner location Jahnallee 51 with gate passage and shops (plastered facade; stucco in the gate passage) |
09290995 |
|
 More pictures |
Luther Church | Ferdinand-Lassalle-Strasse (map) |
1884–1886 (construction of the Luther Church); 1838 (tomb); 1927 (grave complex) | Luther Church with the Seyfferth family's grave; architectural and urban historical significance |
09290100 |
 More pictures |
Tenement house | Ferdinand-Lassalle-Strasse 1a (map) |
1900 (tenement) | Apartment building in open development on Gustav-Mahler-Strasse with enclosure and garden (sandstone plaster facade; Art Nouveau furnishings) |
09290170 |
| More pictures | Tenement house | Ferdinand-Lassalle-Strasse 2 (map) |
1883/1884 (tenement house) | Apartment building in closed development with enclosure and front garden (plastered facade; etched staircase windows; stucco in the entrance area) |
09290101 |
| Tenement house | Ferdinand-Lassalle-Strasse 5 (map) |
1880–1882 (tenement house) | Apartment building in closed development with fencing and front garden (stairwell window with etched panes; embossed wallpaper in the stairwell) |
09290102 |
|
| More pictures | Tenement house | Ferdinand-Lassalle-Strasse 6 (map) |
1881/1882 (tenement house) | Apartment building in closed development with gate passage, fence, front garden and coach house with coachman's apartment (sandstone clinker facade; embossed wallpaper; stucco in the gate passage) |
09290103 |
| Tenement house | Ferdinand-Lassalle-Strasse 7 (map) |
1881–1884 (tenement) | Apartment building in closed development with enclosure and front garden (plastered facade; etched staircase windows) |
09290104 |
|
 More pictures |
Tenement house | Ferdinand-Lassalle-Strasse 8 (map) |
1881/1882 (tenement house) | Apartment building in closed development in the corner of Marschnerstrasse with fencing (plastered facade; stucco in the entrance area) |
09290105 |
| Tenement house | Ferdinand-Lassalle-Strasse 9 (map) |
1881–1882 (tenement house) | Apartment building in closed development in the corner of Marschnerstrasse with fence and front garden (plastered facade; lead-glazed staircase windows) |
09290106 |
|
| Tenement house | Ferdinand-Lassalle-Strasse 10 (map) |
1881/1882 (tenement house) | Apartment house in closed development with enclosure and front garden (plastered facade) and courtyard wing |
09290107 |
|
| Tenement house | Ferdinand-Lassalle-Strasse 11 (map) |
re. 1881 (tenement house) | Apartment building in closed development with gate passage as well as front garden and enclosure (wall painting in the gate passage; partly etched staircase windows; stencil painting in the staircase) |
09290108 |
|
| Tenement house | Ferdinand-Lassalle-Strasse 14 (map) |
1886/1887 (tenement house) | Apartment building in closed development with enclosure and front garden (plastered facade; etched staircase windows) |
09290099 |
|
| Tenement house | Ferdinand-Lassalle-Strasse 15 (map) |
1885/1886 (tenement house) | Apartment building in closed development with fencing and front garden (plastered facade; wood paneling and stucco in the entrance area; remains of etched staircase windows; remains of lead glass in the courtyard door) |
09290110 |
|
| Tenement house | Ferdinand-Lassalle-Strasse 16 (map) |
1885/1886 (tenement house) | Apartment building in closed development with fencing, front garden and rear building (lead-glazed staircase windows) |
09290111 |
|
| Tenement house | Ferdinand-Lassalle-Strasse 17 (map) |
1885/1886 (tenement house) | Apartment building in closed development with front garden and fencing (plastered sandstone facade) |
09290112 |
|
| Tenement house | Ferdinand-Lassalle-Strasse 18 (map) |
1886–1888 (tenement) | Apartment building in closed development with enclosure and front garden (plastered facade; remains of etched staircase windows) |
09290113 |
|
| More pictures | villa | Ferdinand-Lassalle-Strasse 21 (map) |
1884–1891 (villa) | Villa with enclosure and garden (plastered facade) |
09290114 |
| villa | Ferdinand-Lassalle-Strasse 22 (map) |
around 1885 (villa) | Villa with enclosure and garden (plastered facade) |
09290115 |
|
| Professional association for the textile industry | Friedrich-Ebert-Strasse 19b (map) |
1925 (administration building) | Employer's liability insurance association for the textile industry (today pension office; plastered facade; lead-glazed staircase windows) |
09291703 |
|
| villa | Friedrich-Ebert-Strasse 25 (map) |
1851 (villa); 1855–1861 (enclosure) | Villa with equipment as well as fencing and garden (plastered facade) |
09299657 |
|
| Tenement house | Friedrich-Ebert-Strasse 27 (map) |
1857 (tenement house) | Apartment building in open development with gate passage (plastered facade; wood paneling in the gate passage) |
09291657 |
|
| Double tenement house | Friedrich-Ebert-Strasse 45a; 47a (card) |
1859 (double tenement house) | Double apartment building in open development; (Plaster facade) |
09291658 |
|
| Tenement house | Friedrich-Ebert-Strasse 45b (map) |
around 1870 (tenement) | Apartment building in half-open development with Remisen (see also Gustav-Mahler-Straße 20); (Plaster facade) |
09291704 |
|
 |
Tenement house | Friedrich-Ebert-Strasse 47b (map) |
1874 (tenement house) | Apartment building in half-open development with Remisen (see also Gustav-Mahler-Straße 22); (Plaster facade) |
09291030 |
| Double tenement house | Friedrich-Ebert-Strasse 49; 51 (card) |
around 1845 (double tenement house) | Double apartment building in open development; (Plastered facade; ensemble with No. 45a / 47a) |
09300713 |
|
| Double tenement house | Friedrich-Ebert-Strasse 58 (map) |
1863 (double tenement house) | Double apartment building in open development in the corner of Mendelssohnstraße 11 (plastered facade) |
09291660 |
|
| Tenement house | Friedrich-Ebert-Strasse 64 (map) |
1880 (tenement) | Apartment building in a formerly closed development in the corner of Carl-Maria-von-Weber-Straße (clinker brick facade; terrazzo with mosaic and stucco in the entrance area) |
09291706 |
|
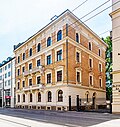 |
Tenement house | Friedrich-Ebert-Strasse 65 (map) |
1879 (tenement house) | Apartment building in half-open development (clinker brick facade; marble steps in the entrance area) |
09291662 |
 |
Tenement house | Friedrich-Ebert-Strasse 66 (map) |
1878 (tenement house) | Apartment building in closed development with a passage (clinker brick facade; stucco and terrazzo with mosaic in the entrance area) |
09291663 |
 |
Tenement house | Friedrich-Ebert-Strasse 67; 69 (card) |
1879 (tenement house) | Apartment building in open development with enclosure and porch with portal from No. 69; Wilhelminian style tenement house with plastered facade, of architectural significance |
09291664 |
 |
Tenement house | Friedrich-Ebert-Strasse 68 (map) |
1880s (tenement) | Apartment building in closed development with passage (clinker brick facade; verandas with cast-iron columns) |
09291707 |
 |
Tenement house | Friedrich-Ebert-Strasse 70 (map) |
1880s (tenement) | Apartment building in closed development in the corner of Carl-Maria-von-Weber-Straße (plastered facade; stucco in the entrance area; verandas with cast-iron columns) |
09291708 |
 More pictures |
Tenement house | Friedrich-Ebert-Strasse 71 (map) |
1873 (tenement) | Apartment building in half-open development in a corner (plastered facade; horseshoe-shaped stairwell) |
09291665 |
 |
Tenement house | Friedrich-Ebert-Strasse 73 (map) |
1872 (tenement house) | Apartment building in closed development formerly with gate passage (plastered facade; wooden panels and wall structure in the entrance area) |
09291666 |
| Tenement house | Friedrich-Ebert-Strasse 75 (map) |
1871 (tenement house) | Apartment building in half-open development in the corner on Elstermühlgraben (plastered facade; stucco in the entrance area) |
09291667 |
|
 More pictures |
Rental villa | Friedrich-Ebert-Strasse 77 (map) |
around 1880 (rental villa) | Rental villa in corner location on Elstermühlgraben (plastered facade; stucco in the rooms) |
09291710 |
 |
Tenement house | Friedrich-Ebert-Strasse 80 (map) |
1860s (tenement) | Apartment building in closed development with gate passage (plastered facade; partially lead-glazed staircase windows) |
09291668 |
 |
Tenement house | Friedrich-Ebert-Strasse 83 (map) |
1861 (tenement house) | Apartment building in a formerly closed development with shops (plastered facade; wooden panels and vestibule door in the entrance area) |
09291670 |
 |
Tenement house | Friedrich-Ebert-Strasse 84 (map) |
1871 (tenement house) | Apartment building in closed development with gate passage and shop; Plastered facade with sandstone integration, as one of the few late classicist tenement houses in Leipzig of high architectural significance |
09291671 |
 |
Tenement house | Friedrich-Ebert-Strasse 85 (map) |
1861 (tenement house) | Apartment building in a formerly closed development with gate passage and workshop building in the courtyard (plastered facade; workshop built in 1904 as a stable) |
09291672 |
 |
Tenement house | Friedrich-Ebert-Strasse 86 (map) |
1866 (tenement house) | Apartment building in closed development with gate passage (plastered facade); Residential building of late classicism that is significant in terms of building history and urban district development |
09303719 |
| Double tenement house | Friedrich-Ebert-Strasse 88 (map) |
1860s (tenement) | Double tenement house in closed development in corner location Jahnallee 57 with shops (plastered facade with sandstone integration) |
09291711 |
|
| Garden pavilion | Friedrich-Ebert-Strasse 91 (map) |
1857 (tenement house) | Garden pavilion on Willmar-Schwabe-Strasse, the tenement demolished in 2007 |
09291673 |
|
 |
Commercial building | Goerdelerring 5 (map) |
1903 (commercial building) | Commercial building in semi-open development, today the headquarters of the Leipzig Chamber of Commerce and Industry |
09263854 |
| Fire station | Goerdelerring 7 (map) |
1881 (fire station) | Fire station in half-open development (plastered facade); Great historical value, of interest in terms of urban and architectural history, importance for popular education, rarity |
09293048 |
|
 More pictures |
Memorial stone for the synagogue | Gottschedstrasse (map) |
re. 1966 (memorial stone) | Memorial stone for the former synagogue on the corner of Zentralstrasse (destroyed in the pogrom night of 1938); Historical value, memorable value |
09290896 |
| Manual pump | Gottschedstrasse (map) |
after 1908 (water supply and sewage system) | Hand lever pump with well shaft and cover plate in corner location Käthe-Kollwitz-Straße (type Kleiner Löwe) |
09290147 |
|
 More pictures |
Exhibition building | Gottschedstrasse 1 (map) |
1920 (commercial building) | Exhibition building in a formerly closed development in the corner of Dittrichring with a shop zone (plastered facade) |
09290866 |
 More pictures |
Tenement house | Gottschedstrasse 4 (map) |
1899 (tenement house) | Apartment building in closed development with gate passage and shops as well as a memorial plaque for Max Schwimmer (sandstone facade; elevator) |
09290868 |
 |
Rental and commercial building | Gottschedstrasse 6 (map) |
around 1900 (tenement) | Apartment and commercial building in closed development with gate passage and shops (plastered facade; etched staircase windows) |
09290867 |
 |
Tenement house | Gottschedstrasse 9 (map) |
1899 (tenement house) | Apartment building in closed development with shops (clinker brick facade; lead-glazed vestibule door) |
09290869 |
 More pictures |
Tenement house | Gottschedstrasse 11 (map) |
1899 (tenement house) | Apartment building in closed development with shops (sandstone facade; partially colored staircase windows; vestibule door with lead-glazed skylight) |
09290870 |
| Rental and commercial building | Gottschedstrasse 12 (map) |
1900 (residential and commercial building) | Rental and commercial building in a formerly closed development with gate passage and shops (plastered facade; stucco in the entrance area) |
09290871 |
|
 More pictures |
Tenement house | Gottschedstrasse 13 (map) |
1899 (tenement house) | Apartment building in closed development with passage and shops (sandstone facade; embossed wallpaper in the stairwell) |
09290872 |
 |
Tenement house | Gottschedstrasse 15 (map) |
1881 (tenement house) | Apartment building in closed development in the corner of Käthe-Kollwitz-Straße with gate passage and shops (clinker brick facade; wooden panels in the gate passage) |
09290873 |
 |
Residential and theater construction | Gottschedstrasse 16 (map) |
around 1900 (tenement) | Residential and theater building (former Kammerspiele; plastered facade) |
09290895 |
| Tenement house | Gottschedstrasse 17 (map) |
1884 (tenement) | Apartment building in closed development with gate passage and shop (plastered facade; etched staircase windows; stucco in the gate passage) |
09290874 |
|
 |
Tenement house | Gottschedstrasse 18 (map) |
1881 (tenement house) | Apartment building in half-open development with gate passage shops (clinker-sandstone facade; etched glazing) |
09290875 |
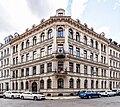 |
Tenement house | Gottschedstrasse 19 (map) |
1883 (tenement) | Apartment building in closed development in corner situation (plastered facade; etched staircase windows) |
09290876 |
 |
Tenement house | Gottschedstrasse 20 (map) |
1881 (tenement house) | Apartment building in closed development in a corner situation (clinker-sandstone facade; etched staircase windows; columns and mosaic in the entrance area) |
09290877 |
 |
Tenement house | Gottschedstrasse 21 (map) |
1885 (tenement house) | Apartment building in closed development (plastered facade; etched staircase windows; stucco and wooden panels in the entrance area) |
09290878 |
 More pictures |
Tenement house |
Gottschedstrasse 22 (map) |
1881 (tenement house) | Apartment building in closed development with shops (clinker brick facade; partially etched staircase windows) |
09290879 |
 |
Tenement house | Gottschedstrasse 23 (map) |
1882 (tenement house) | Apartment building in closed development (plastered facade; wall structure and floor tiles in the entrance area) |
09290880 |
| Tenement house | Gottschedstrasse 25 (map) |
1881 (tenement house) | Apartment building in a formerly closed development (plastered facade; etched staircase windows; stucco in the entrance area) |
09290881 |
|
| Double tenement house | Gottschedstrasse 28 (map) |
1913 (double tenement house) | Double apartment building in closed development in corner location Thomasiusstraße 9a (plastered facade) |
09290883 |
|
 |
Tenement house | Gottschedstrasse 29 (map) |
1885 (tenement house) | Apartment building in the corner of Thomasiusstraße with passage and shop (plastered facade; etched staircase windows, very rich stucco in the passage and wooden panels) |
09290882 |
 |
Tenement house | Gottschedstrasse 30 (map) |
1866 (tenement house) | Apartment building in semi-open development in the corner of Thomasiusstraße (plastered facade with sandstone structure) |
09290884 |
 |
Tenement house | Gottschedstrasse 31 (map) |
1885 (tenement house) | Apartment building in closed development with gate passage (plastered facade) |
09290885 |
 |
Tenement house | Gottschedstrasse 32 (map) |
before 1880 (tenement) | Apartment building in closed development (plaster facade with sandstone integration) |
09290886 |
 |
Tenement house | Gottschedstrasse 33 (map) |
1870/1875 (tenement house) | Apartment building in closed development with house passage (plastered facade); early Wilhelminian style building with significance in terms of urban development history |
09299261 |
 |
Tenement house | Gottschedstrasse 34 (map) |
1870s (tenement) | Apartment building in closed development with gate passage (plaster facade with sandstone integration) |
09290887 |
| Tenement house | Gottschedstrasse 35 (map) |
1872 (tenement house) | Apartment building in closed development (plastered facade) |
09290888 |
|
 |
Tenement house | Gottschedstrasse 36 (map) |
around 1880 (tenement) | Apartment building in closed development (plastered facade) |
09262693 |
| Tenement house | Gottschedstrasse 37 (map) |
1872 (tenement house) | Apartment building in closed development (plastered facade) |
09290889 |
|
| Tenement house | Gottschedstrasse 38 (map) |
1872 (tenement house) | Apartment building in a formerly closed development with courtyard wing (plastered facade; etched staircase windows) |
09290890 |
|
| Tenement house | Gottschedstrasse 39 (map) |
1872 (tenement house) | Apartment building in closed development (plaster facade with sandstone integration) |
09290891 |
|
 |
Tenement house | Gottschedstrasse 40 (map) |
after 1880 (tenement) | Apartment building in open development in a recessed position (plastered facade; between 1908 and 1937 children's home of the Leipzig Lodge) |
09290892 |
| Tenement house | Gottschedstrasse 41 (map) |
around 1880 (tenement) | Apartment building in a formerly closed development (plastered facade) |
09299249 |
|
 More pictures |
Rental villa | Gottschedstrasse 44 (map) |
1870 (rental villa) | Rental villa in open development with ancillary building in the courtyard (plastered facade; marble in the entrance area) |
09290893 |
 |
Tenement house | Gottschedstrasse 45 (map) |
1874 (tenement house) | Apartment building in today's open development (plastered facade with sandstone structure) |
09290894 |
 |
Tenement house | Gustav-Mahler-Strasse 1 (map) |
1852 (tenement house) | Apartment building in open development in the corner of Friedrich-Ebert-Straße as well as rear building, enclosure and front garden (plastered facade) |
09291656 |
| villa | Gustav-Mahler-Strasse 2 (map) |
1855 (villa) | Villa in corner location with garden and fencing (plastered facade; lead-glazed staircase windows) |
09299160 |
|
 |
Rental villa | Gustav-Mahler-Strasse 5 (map) |
1935 (rental villa) | Rental villa in open development with garden, vehicle shed and enclosure (plastered facade) |
09290168 |
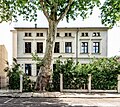 |
Residential building | Gustav-Mahler-Strasse 6 (map) |
around 1870 (residential building) | Residential house in open development with front garden and enclosure (plastered facade) |
09290497 |
 |
Tenement house | Gustav-Mahler-Strasse 8 (map) |
1896/1897 (tenement house) | Apartment building in open development with gate passage and front garden (sandstone facade; stucco and wall structure in the gate passage) |
09290169 |
| Residential building | Gustav-Mahler-Strasse 10 (map) |
1855 (tenement house) | Residential house in open development and front garden (plastered facade) |
09290171 |
|
 |
Residential and commercial building | Gustav-Mahler-Strasse 1a (map) |
around 1905 (residential building) | Residential and commercial building in open development (clinker facade; half-timbered structure) |
09291085 |
| Tenement house | Gustav-Mahler-Strasse 20 (map) |
around 1870 (tenement) | Apartment building in closed development in the corner of Friedrich-Ebert-Straße 45b with Remisen (plastered facade) |
09291705 |
|
| Tenement house | Gustav-Mahler-Strasse 22 (map) |
1874 (tenement house) | Apartment building in closed development with Remisen (see also Friedrich-Ebert-Straße 47b; plastered facade) |
09291029 |
|
| Tenement house | Gustav-Mahler-Strasse 24 (map) |
1857 (tenement house) | Apartment building in a formerly closed development with a front garden (plastered facade) |
09291032 |
|
| Tenement house | Gustav-Mahler-Strasse 29 (map) |
1865 (tenement house) | Apartment building in formerly closed development with gate passage (plastered facade) |
09291033 |
|
| Tenement house | Gustav-Mahler-Strasse 31 (map) |
1868 (tenement house) | Apartment building in closed development in the corner of Käthe-Kollwitz-Straße with house passage (plastered facade; vestibule door with etched panes) |
09291034 |
|
| Tenement house | Hauptmannstrasse 1 (map) |
1880/1882 (re. 1881) | Apartment building in closed development in the corner of Ferdinand-Lassalle-Straße with enclosure and front garden (plastered facade; rich furnishings) |
09290196 |
|
| Tenement house | Hauptmannstrasse 3 (map) |
1880/1881 (tenement house) | Apartment building in closed development with gate passage and garden (plastered facade; partially etched staircase windows) |
09290197 |
|
 |
villa | Hauptmannstrasse 4 (map) |
1883 (villa) | Villa with enclosure (clinker facade) |
09290198 |
| Double tenement house | Hauptmannstrasse 10 (map) |
1885/1890 (double tenement house) | Double apartment building in half-open development in the corner of Käthe-Kollwitz-Straße 73 (clinker brick facade) |
09290739 |
|
 |
Tenement house | Hauptmannstrasse 11 (map) |
1873 (tenement) | Apartment building in closed development with house passage (plastered facade; stucco in the house passage) |
09290199 |
 |
Tenement house | Hauptmannstrasse 13 (map) |
1872 (tenement house) | Apartment building in closed development (plastered facade; partially etched staircase windows) |
09290200 |
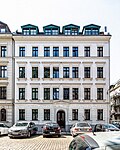 |
Tenement house | Hauptmannstrasse 15 (map) |
1874 (tenement house) | Apartment building in half-open development (plastered facade); Significance in the history of building and site development |
09299397 |
| enclosure | Hillerstraße 1 (map) |
around 1885 (enclosure) | Enclosure in the corner of Ferdinand-Lassalle-Straße (sandstone pillars on granite plinths with wrought iron grating) |
09290207 |
|
| Garden gate | Hillerstraße 3 (map) |
Wrought iron gate in the garden |
09290205 |
||
 |
Tenement house | Hillerstraße 4 (map) |
1881/1882 (tenement house) | Apartment building in open development with gate entrances and fencing (plastered facade; embossed wallpaper in the entrance area) |
09290206 |
 More pictures |
Thomas School | Hillerstraße 7 (map) |
1876–1877 (school) | School with enclosure (branch of the Thomas School; plastered facade) |
09292766 |
 More pictures |
Alumnate of the Thomas-Oberschule | Hillerstraße 8 (map) |
1876/1877 (school) | Alumni of the Thomas high school with gymnasium (plastered facade) and enclosure |
09290208 |
 More pictures |
House Pommer (double tenement house) | Hillerstraße 9 (map) |
1885 (double tenement house) | Double apartment building in semi-open development in the corner of Käthe-Kollwitz-Straße 69 (clinker brick facade; leaded glass windows) |
09290737 |
 |
Tenement house | Jahnallee 1 (map) |
around 1885 & around 1915 (apartment building) | Apartment building in closed development with passage and shops (plastered facade; lead-glazed staircase windows; shop front with marble) |
09291651 |
 |
Tenement house | Jahnallee 3 (map) |
1881 (tenement house) | Apartment building in closed development with shops (clinker brick facade; etched staircase windows) |
09291652 |
 |
Tenement house | Jahnallee 5 (map) |
around 1880 (tenement) | Apartment building in closed development with shops (clinker brick facade) |
09263853 |
| Tenement house | Jahnallee 7 (map) |
around 1865 (tenement) | Apartment building in closed development with gate passage and shops (plastered facade with sandstone structure) |
09291653 |
|
| Tenement house | Jahnallee 9 (map) |
around 1865 (tenement) | Apartment building in closed development with shops and courtyard building (plastered facade with sandstone structure) |
09291654 |
|
| Tenement house | Jahnallee 11 (map) |
1873 (tenement) | Apartment building in closed development with passage and shop (plastered facade; lead-glazed staircase windows) |
09291678 |
|
| Tenement house | Jahnallee 13 (map) |
around 1860 (tenement) | Apartment building in closed development with passage and shop front in the basement (plastered facade with sandstone integration) |
09291680 |
|
| Double tenement house | Jahnallee 17; 19 (card) |
1863 (double tenement house); 1899-1900 (No. 19); 1894–1895 (No. 17) | Double tenement house in a closed development with gate passage and shops as well as two side wings in the courtyard; each plaster facade with plaster and sandstone structure, stucco decor on the street front |
09291683 |
|
| Tenement house | Jahnallee 21 (map) |
around 1865 (tenement) | Apartment building in closed development with gate passage and shop (plastered facade; wooden original shop front in the gate passage) |
09291686 |
|
| Tenement house | Jahnallee 23 (map) |
1865/1870 (tenement house) | Apartment building in closed development with shops and courtyard buildings as well as equipment of the butcher's shop (plastered facade; porch door with etched glazing) |
09291687 |
|
| Double tenement house | Jahnallee 25 (map) |
around 1875 (double tenement house) | Double apartment building in closed development in corner location Elsterstraße 65 with gate passage and shops (plastered facade; stucco in the gate passage) |
09299278 |
|
| Tenement house | Jahnallee 29 (map) |
1870s (tenement) | Apartment building in closed development with shops (plastered facade; partly lead-glazed staircase windows; marble and stucco reliefs in the entrance area) |
09291689 |
|
| Double tenement house | Jahnallee 31 (map) |
around 1870 (double tenement house) | Double tenement house in a closed development in the corner of Friedrich-Ebert-Straße 88 with shops and restaurant (plastered facade; stucco in the entrance area) |
09291690 |
|
 More pictures |
College complex | Jahnallee 59 (map) |
1953/1957 (university) | Former German University for Physical Culture and Sport : entire university complex as a whole with sports halls, administrative buildings (partly today Leipzig University of Applied Sciences), connecting buildings, oak alley towards Mainzer Straße and the green area with natural stone walls and ornamental shrubs between the martial arts halls and oak alley and two ornamental lattice gates on the side Entrances to the main Jahnallee building and artistic furnishings in the canteen building |
09291635 |
 |
"Clara-Zetkin-Park" entity | Johannapark (map) |
1858–1861 (park area); 1896 (Seyfferth monument); 1967 (Clara Zetkin Memorial); 1884–1886 (church); 1988 (garden pavilion) | The " Clara-Zetkin-Park " entity includes: Park in its spatial formation, soil modeling and area structure, with path system, structure and space-forming planting, pond with two arched bridges and fountain, children's playground, Seyfferth monument and Clara Zetkin monument, Walter- Cramer stele and pavilion as well as visual relationships and Luther Church with Seyfferth grave site (see Ferdinand-Lassalle-Straße 25, object document no .: 09290100); architectural, urban and personal history significance |
09290256 |
 More pictures |
Villa Villa Nauhardt |
Karl-Tauchnitz-Strasse 2 (map) |
1907 (villa) | Villa (sandstone facade) with enclosure in the corner of Martin-Luther-Ring |
09290969 |
 |
villa | Karl-Tauchnitz-Strasse 4 (map) |
1893 (villa) | Villa in semi-open development (clinker brick facade with sandstone structure) |
09290970 |
 |
villa | Karl-Tauchnitz-Strasse 6 (map) |
1895–1896 (villa) | Villa in semi-open development with fencing (sandstone facade) |
09290971 |
| villa | Karl-Tauchnitz-Strasse 8 (map) |
1893 (villa) | Villa (plaster facade with sandstone integration) with enclosure |
09290972 |
|
 |
Double villa | Karl-Tauchnitz-Strasse 10; 10b (card) |
1896 (villa) | Double villa (plastered facade with sandstone structure; stucco marble and stucco ceilings) |
09290973 |
| Remise | Karl-Tauchnitz-Strasse 12 (map) |
1894 (Remise) | Remise of a villa in the corner of Friedrich-Ebert-Straße (plastered facade) |
09297242 |
|
| Green area | Käthe-Kollwitz-Strasse (map) |
around 1912 (park) | Green area between the Palmengarten weir and Käthe-Kollwitz-Straße; urban history and garden art significance |
09299063 |
|
 |
Klinger Bridge | Käthe-Kollwitz-Strasse (map) |
1928 (road bridge) | Klinger bridge with parapets and pillars with lighting fixtures, road bridge |
09293975 |
 |
Tenement house | Käthe-Kollwitz-Strasse 1 (map) |
1881 (tenement house) | Apartment building in closed development in the corner of Dittrichring with gate passage (clinker facade; partially lead-glazed staircase windows) |
09291489 |
| Tenement house | Käthe-Kollwitz-Strasse 3 (map) |
1882 (tenement house) | Apartment building in closed development with shops (clinker brick facade) |
09291490 |
|
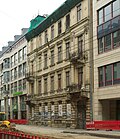 |
Tenement house | Käthe-Kollwitz-Strasse 6 (map) |
around 1882 (tenement) | Apartment building in closed development (sandstone facade; staircase window with etched glazing; mosaic floor) |
09291491 |
| Tenement house | Käthe-Kollwitz-Strasse 12 (map) |
1881 (tenement house) | Apartment building in closed development with gate passage and shops (plastered facade) |
09291492 |
|
| Tenement house | Käthe-Kollwitz-Strasse 13 (map) |
1881 (tenement house) | Apartment building in closed development with gate passage and shop (sandstone facade; shop original) |
09291493 |
|
| Tenement house | Käthe-Kollwitz-Strasse 14 (map) |
1882 (tenement house) | Apartment building in closed development in the corner of Thomasiusstraße with shops (clinker-sandstone facade; partly lead-glazed staircase windows; richly furnished entrance area) |
09291494 |
|
| Tenement house | Käthe-Kollwitz-Strasse 15 (map) |
1885/1890 (tenement house) | Apartment building in closed development in the corner Thomasiusstraße with gate passage and shops (plastered sandstone facade; shop front original) |
09291495 |
|
 |
Rental villa | Käthe-Kollwitz-Strasse 46 (map) |
1858 (rental villa) | Rental villa in open development with garden (plastered facade) |
09290272 |
 |
Rental villa | Käthe-Kollwitz-Strasse 50 (map) |
1873 (rental villa) | Rental villa in open development with fencing and garden (plastered facade; stucco and floor tiles in the entrance area) |
09290273 |
| Rental villa | Käthe-Kollwitz-Strasse 52 (map) |
1872 (rental villa) | Rental villa in open development with garden (plastered facade; marble and stucco in the entrance area) |
09290274 |
|
| villa | Käthe-Kollwitz-Strasse 54; 56 (map) |
1873 (villa) | Villa (duplex) with gate entrance, garden and coach house |
09290276 |
|
 |
villa | Käthe-Kollwitz-Strasse 58 (map) |
1869 (villa) | Villa with garden (plastered facade) |
09290277 |
 |
villa | Käthe-Kollwitz-Strasse 60 (map) |
1872/1873 (villa) | Villa with enclosure, courtyard paving and coach house (plastered facade; marble furnishings in the entrance area) |
09290278 |
 More pictures |
Baedeker villa | Käthe-Kollwitz-Strasse 64 (map) |
around 1880 (villa) | Villa in semi-open development with fencing and garden as well as garden house and sea wall (plastered facade; remains of original furnishings), Villa Karl Baedecker |
09299068 |
| Tenement house | Käthe-Kollwitz-Strasse 65 (map) |
1865 (tenement house) | Apartment building in closed development (plastered facade; etched staircase windows) |
09290279 |
|
| Tenement house | Käthe-Kollwitz-Strasse 67 (map) |
1864 (tenement house) | Apartment building in formerly closed development and rear building (plastered facade; sandstone slabs in the hallway) |
09290280 |
|
 |
Rental villa | Käthe-Kollwitz-Strasse 68 (map) |
1872 (rental villa) | Rental villa in open development with enclosure and garden (plastered facade; stucco and staircase from 1905) |
09290281 |
| Double tenement house | Käthe-Kollwitz-Strasse 69 (map) |
1885 (double tenement house) | Double tenement house in semi-open development on the corner of Hillerstraße 9 (clinker brick facade; leaded glass windows) |
09290736 |
|
 More pictures |
villa | Käthe-Kollwitz-Strasse 70 (map) |
1872/1873 (villa) | Villa in the corner of Moschelesstraße with enclosure to the Elsterufer, garden pavilion, grotto and coach house (plastered facade; rich interior, partly also from old buildings). Julburg , residence of the architect Oskar Mothes |
09290282 |
| Tenement house | Käthe-Kollwitz-Strasse 71 (map) |
1885/1887 (tenement house) | Apartment building in closed development with two gate passages and rear building (plastered facade; terrazzo and wall structure in the entrance area) |
09290283 |
|
 |
Tenement house | Käthe-Kollwitz-Strasse 72; 72a (card) |
1869 (tenement house) | Apartment building in semi-open development in the corner of Moschelesstraße and Remise as well as sea wall, garden pavilion and stairs to the water (plastered facade; partly lead-glazed staircase windows) |
09290284 |
| Double tenement house | Käthe-Kollwitz-Strasse 73 (map) |
1885/1890 (double tenement house) | Double apartment building in semi-open development in the corner at Hauptmannstraße 10 with gate passage (clinker brick facade; stucco and wall structure in the entrance area) |
09290738 |
|
| Double tenement house | Käthe-Kollwitz-Strasse 74; 76 (card) |
1926 (double tenement house) | Double apartment building in open development and garden pavilion and enclosure (plastered facade) |
09290285 |
|
| Tenement house | Käthe-Kollwitz-Strasse 75 (map) |
1868 (tenement house) | Apartment building in closed development in the corner of Hauptmannstrasse (plastered facade) |
09290307 |
|
| Tenement house | Käthe-Kollwitz-Strasse 77 (map) |
1880/1885 & 1st half of the 20th century (tenement house) | Apartment building in formerly closed development with gate passage (plastered facade; half-timbered verandas) |
09290286 |
|
| Tenement house | Käthe-Kollwitz-Strasse 78 (map) |
1926 (tenement) | Apartment house in open development with fencing (plastered facade) |
09290287 |
|
| Tenement house | Käthe-Kollwitz-Strasse 80 (map) |
1925 (tenement) | Apartment building in open development in the courtyard (plastered facade) |
09290288 |
|
| Tenement house | Käthe-Kollwitz-Strasse 80a (map) |
1925 (tenement) | Apartment building in open development (plastered facade) |
09290289 |
|
| villa | Käthe-Kollwitz-Strasse 80b (map) |
1924–1925 (villa) | Villa and college for gastronomy, formerly the residential building of Dr. Hermann Meyer (plastered facade; stucco ceiling) |
09290291 |
|
| Technical school for gastronomy | Käthe-Kollwitz-Strasse 80c (map) |
1924 (school) | Technical school for gastronomy (plastered facade; wood paneling in the stairwell) |
09290290 |
|
 More pictures |
villa | Käthe-Kollwitz-Strasse 82 (map) |
around 1880 (villa) | Villa with enclosure and garden (clinker brick facade with sandstone integration) |
09290292 |
| Tenement house | Käthe-Kollwitz-Strasse 83 (map) |
1874 (tenement house) | Apartment building in half-open development (plastered facade) |
09290293 |
|
 |
villa | Käthe-Kollwitz-Strasse 84 (map) |
around 1900 (villa) | Country house style villa with enclosure (plastered facade) |
09290294 |
| Tenement house | Käthe-Kollwitz-Strasse 85 (map) |
1875 (tenement house) | Apartment building in closed development with gate passage (plastered facade; stucco remnants in the gate passage) |
09290295 |
|
| Tenement house | Käthe-Kollwitz-Strasse 87 (map) |
1871 (tenement house) | Apartment building in closed development in the corner of Davidstraße (plastered facade; partially etched staircase windows) |
09290296 |
|
| Tenement house | Käthe-Kollwitz-Strasse 89 (map) |
1872 (tenement house) | Apartment building in closed development in the corner of Davidstraße (plastered facade; marble steps, stucco and stencil painting around 1905 in the entrance area) |
09290297 |
|
| Tenement house | Käthe-Kollwitz-Strasse 91 (map) |
1873 (tenement house); 1926 (garage) | Apartment building in closed development with gate passage (plastered facade, rare staircase) |
09300908 |
|
| Tenement house | Käthe-Kollwitz-Strasse 93 (map) |
1874–1875 (apartment building); 1887 (Secret Annex) | Apartment building in closed development, formerly with a shop (post-war building made of rubble bricks with an unplastered facade) |
09299320 |
|
| Tenement house | Käthe-Kollwitz-Strasse 95 (map) |
1874 (tenement house) | Apartment building in closed development with gate passage, shop and rear building (plastered facade; wooden paving) |
09290298 |
|
| Tenement house | Käthe-Kollwitz-Strasse 97 (map) |
1874 (tenement house) | Apartment building in closed development with gate passage and rear building (plastered facade; formerly with shop) |
09290299 |
|
| Tenement house | Käthe-Kollwitz-Strasse 99 (map) |
1878 (tenement house) | Apartment building in closed development with a passage (plastered facade; etched staircase windows) |
09290300 |
|
| Tenement house | Käthe-Kollwitz-Strasse 101 (map) |
1872 (tenement house) | Apartment building in closed development with gate passage (plastered facade) |
09300977 |
|
| Rental villa | Käthe-Kollwitz-Strasse 105 (map) |
1886/1887 (rental villa) | Rental villa in open development (clinker brick facade) |
09290301 |
|
| Rental villa | Käthe-Kollwitz-Strasse 107 (map) |
1889 (rental villa) | Rental villa in semi-open development (plastered facade) |
09290302 |
|
| Rental villa | Käthe-Kollwitz-Strasse 109 (map) |
1889 (rental villa) | Rental villa in closed development with terrace and stairs to the garden (plastered facade) |
09290303 |
|
| Rental villa | Käthe-Kollwitz-Strasse 111 (map) |
around 1895 (rental villa) | Rental villa in semi-open development with coach house and gate entrance (plastered facade) |
09290304 |
|
| Rental villa | Käthe-Kollwitz-Strasse 113 (map) |
1886 (rental villa) | Rental villa with enclosure and carriage house (plastered facade; porch with remains of colored glazing) |
09290305 |
|
 More pictures |
villa | Käthe-Kollwitz-Strasse 115 (map) |
1885/1886 (villa) | Villa with garden, enclosure and shed in the corner of Ferdinand-Lassalle-Straße (clinker brick facade; the only frieze restored using the sgraffito technique (plaster cut technique) in Leipzig; masterfully original beer glaze stone imitation in the stairwell; high-quality figural polychrome paintings in Pompeian style) |
09290306 |
| Tenement house | Kolonnadenstrasse 5; 7 (card) |
1892 (tenement house) | Apartment building in closed development with gate passage, shops and shop fittings with plastic frieze by Adolf Lehnert (clinker brick facade; shop with original equipment; three beautiful door bars) |
09290956 |
|
| Tenement house | Kolonnadenstrasse 9 (map) |
1891–1893 (tenement house); 1891-1892 (rear building) | Apartment building in closed development with passage and shops as well as rear building (clinker brick facade with sandstone structure; one shop original) |
09290957 |
|
| Tenement house | Kolonnadenstrasse 17 (map) |
1891 (tenement house) | Apartment building in closed development with shops (magnificent clinker brick facade with sandstone structure) |
09290958 |
|
| Tenement house | Kolonnadenstrasse 18 (map) |
1874 (tenement house) | Apartment building in closed development with passage and shops (plastered facade with sandstone structure) |
09290959 |
|
| Tenement house | Kolonnadenstrasse 19 (map) |
1880s (tenement) | Apartment building in closed development with shops (clinker brick facade with sandstone structure; shops original) |
09290960 |
|
| Tenement house | Kolonnadenstrasse 20 (map) |
1885 (tenement house) | Apartment building in a formerly closed development with shops (clinker brick facade) |
09290961 |
|
| Manual pump | Lessingstrasse (map) |
Hand pump no.16 with well shaft and cover plate in front of no.13 |
09291162 |
||
| Double tenement house | Lessingstrasse 4; 4a (card) |
1908 (tenement) | Double tenement house in closed development and former Samariterwache with gate passage (plastered facade; lead-glazed staircase windows) |
09291422 |
|
| Tenement house | Lessingstrasse 6 (map) |
1892 (tenement house) | Apartment building in closed development (clinker-sandstone facade) |
09291423 |
|
 |
Rental villa | Lessingstrasse 7 (map) |
around 1870 (rental villa) | Rental villa in open development, with hall extension, today "Die Villa", children and youth leisure center (plastered facade; stucco ceilings preserved) |
09299286 |
| Tenement house | Lessingstrasse 8 (map) |
1911 (tenement) | Apartment building in closed development (plastered facade; partly lead-glazed staircase windows) |
09291424 |
|
| Tenement house | Lessingstrasse 10 (map) |
1868 (tenement house) | Apartment building in a formerly closed development with gate passage and courtyard building (plastered facade; lead-glazed staircase windows) |
09291425 |
|
| Tenement house | Lessingstrasse 13 (map) |
1864 (tenement house) | Apartment building in closed development (plastered facade; etched staircase windows) |
09291426 |
|
| Tenement house | Lessingstrasse 15 (map) |
1912 (tenement) | Apartment building in closed development (plastered facade; partially lead-glazed staircase windows; stencil painting in the staircase) |
09291427 |
|
| Tenement house | Lessingstrasse 16 (map) |
1865 (tenement house) | Apartment building in closed development with gate passage (plastered facade; wooden paving in the gate passage) |
09291428 |
|
| Tenement house | Lessingstrasse 17 (map) |
1912 (tenement) | Apartment building in closed development in the corner of Thomasiusstraße (plastered facade; marble and reliefs in the entrance area; lead-glazed staircase windows) |
09291429 |
|
| Tenement house | Lessingstrasse 19 (map) |
1866 (tenement house) | Apartment building in closed development (plastered facade; stucco in the entrance area) |
09291430 |
|
 |
Tenement house | Lessingstrasse 20 (map) |
1871 (tenement house) | Apartment building in closed development in the corner of Thomasiusstraße with gate passage (plastered facade; etched staircase windows; stucco in the gate passage) |
09291431 |
| Tenement house | Lessingstrasse 21 (map) |
1864 (tenement house) | Apartment building in closed development (plastered facade with sandstone structure; stucco in the apartments) |
09291432 |
|
| Tenement house | Lessingstrasse 22 (map) |
1874 (tenement house) | Apartment building in corner location on Elstermühlgraben with fencing (plaster facade with sandstone structure; stucco in the entrance area) |
09291433 |
|
| Tenement house | Lessingstrasse 23 (map) |
1865 (tenement house) | Tenement house with axis bend in half-open development (plaster facade with sandstone structure) |
09291434 |
|
 More pictures |
Tenement house | Lessingstrasse 24 (map) |
1870 (tenement) | Apartment building in half-open development in a corner location on Elstermühlgraben (plastered facade with sandstone structure; courtyard door with leaded glazing) |
09291435 |
 |
school | Lessingstrasse 25; 27 (card) |
1862 (school) | Open-plan school with enclosure (plastered facade) |
09293024 |
| Double tenement house | Lessingstrasse 26; 28 (card) |
1867, No. 26 re. 1868 (double tenement house) | Double apartment building in closed development with two gate passages (plastered facade; wall structure in the entrance area) |
09293025 |
|
| Tenement house | Lessingstrasse 29 (map) |
around 1880 (tenement) | Apartment building in half-open development in the corner of Jahnallee with gate passage and shops (plastered facade) |
09293026 |
|
| Tenement house | Lessingstrasse 32 (map) |
1866 (tenement house) | Apartment building in closed development in the corner of Jahnallee with shop (plastered facade with sandstone structure; gutted 1996?) |
09293027 |
|
 |
villa | Mainzer Strasse 7 (map) |
1928 (villa) | Villa with enclosure and garden (plastered facade) |
09291046 |
 |
villa | Mainzer Strasse 9 (map) |
1925 (villa) | Villa with enclosure and garden (plastered facade) |
09291047 |
 |
villa | Mainzer Strasse 11 (map) |
1927 (villa) | Villa with enclosure and garden (plastered facade) |
09291048 |
| villa | Mainzer Strasse 13 (map) |
1934 (villa) | Villa with enclosure and garden (plastered facade; shutters) |
09291049 |
|
 |
villa | Mainzer Strasse 15 (map) |
1928 (villa); 1929 (secondary system) | Villa with enclosure and garden (plastered facade) |
09291050 |
 |
villa | Mainzer Strasse 17 (map) |
1928 (villa) | Villa with garden (plastered facade) |
09291051 |
| Tenement house | Marschnerstrasse 3 (map) |
1880s (tenement) | Apartment building in closed development with gate passage (plastered facade; partially etched staircase windows and glass painting) |
09290412 |
|
| Tenement house | Marschnerstrasse 5 (map) |
1875 (tenement house) | Apartment building in closed development (plastered facade; etched panes) |
09290413 |
|
| Tenement house | Marschnerstrasse 11 (map) |
1875 (tenement house) | Apartment building in formerly half-open development in the corner of Sebastian-Bach-Straße with shops (plastered facade) |
09290411 |
|
| villa | Marschnerstrasse 21 (map) |
1931 (villa) | Villa with enclosure and garden (Corpsheim; today kindergarten; plastered facade) |
09291089 |
|
| villa | Marschnerstrasse 23 (map) |
1929 (villa) | Villa with garden and terraces (plastered facade) |
09291090 |
|
| Equipment objects in the former sports school | Marschnerstrasse 30 (map) |
1970–1972 (mural) | Equipment objects in the former children's and youth sports school, today the sports school of the city of Leipzig: mural “Man and Society” by Arno Rink, colored glass window design by Gerd Pötzschig (executed in Naumburg), interior wall design in the conference room by Arnd Schultheiß , metal wall on the front side in the connecting wing of Günter Thiele, plastic group in the courtyard by Herbert Ihle |
09262737 |
|
 |
Memorial stone for Theodor Körner | Martin Luther Ring (map) |
1891 (memorial stone) | Memorial stone for Theodor Körner at the location of Wendler's house; Historical value |
09290415 |
 More pictures |
Commercial building ( Lipanum ) | Martin-Luther-Ring 13 (map) |
1914–1916 (commercial building) | Commercial building in half-open development in the corner of Alter Amtshof (lead-glazed staircase windows; elevators) |
09290414 |
 |
Tenement house | Max-Beckmann-Strasse 5 (map) |
1870 (tenement) | Apartment building in closed development (plaster facade with sandstone integration) |
09290950 |
 |
Tenement house | Max-Beckmann-Strasse 7 (map) |
1872 (tenement house) | Apartment building in closed development with a passage (plastered facade, unique gate grille) |
09290949 |
 |
Tenement house | Max-Beckmann-Strasse 10 (map) |
1887 (tenement house) | Apartment building in a formerly closed development (plastered facade; vestibule door) |
09290951 |
 |
Tenement house | Max-Beckmann-Strasse 11 (map) |
1868 (tenement house) | Apartment building in closed development with gate passage (plastered facade) |
09290952 |
| Tenement house | Max-Beckmann-Strasse 18 (map) |
1876 (tenement house) | Apartment building in a formerly closed development (plastered facade; stucco in the entrance area) |
09290953 |
|
| Tenement house | Max-Beckmann-Strasse 21 (map) |
1870s (tenement) | Apartment building in closed development with gate passage (plastered facade; stucco in the gate passage) |
09290954 |
|
| Tenement house | Max-Beckmann-Strasse 22 (map) |
1888 (tenement house) | Apartment building in a formerly closed development with gate passage and shop (clinker brick facade; stucco and vestibule door in the entrance area) |
09290955 |
|
| Tenement house | Mendelssohnstrasse 1 (map) |
1872 (tenement house) | Apartment building in closed development (plaster facade with sandstone integration) |
09291075 |
|
| Tenement house | Mendelssohnstrasse 2 (map) |
1879 (tenement house) | Apartment building in closed development with passage and shop (plastered facade) |
09291074 |
|
| Tenement house | Mendelssohnstrasse 3 (map) |
1871 (tenement house) | Apartment building in a formerly closed development (plastered facade; porch door with etched panes; stucco in the entrance area) |
09291076 |
|
| Tenement house | Mendelssohnstrasse 4 (map) |
1879 (tenement house) | Apartment building in closed development with shop, house passage and courtyard building (plastered facade) |
09291077 |
|
| Tenement house | Mendelssohnstrasse 6 (map) |
1879 (tenement house) | Apartment building in closed development with gate passage and shop (plastered facade) |
09291078 |
|
 |
Tenement house | Mendelssohnstrasse 7 (map) |
around 1880 (tenement) | Apartment building in half-open development on the corner of Alexanderstraße (plastered facade; porch door with etched glazing) |
09291079 |
| Tenement house | Mendelssohnstrasse 8 (map) |
1873 (tenement) | Apartment building in closed development (plastered facade) |
09291080 |
|
| Tenement house | Mendelssohnstrasse 10 (map) |
1873 (tenement) | Apartment building in closed development with shop and courtyard building (plaster facade with sandstone integration) |
09291081 |
|
| Double tenement house | Mendelssohnstrasse 11 (map) |
1874 (double tenement house) | Double apartment building in a formerly closed development with gate passage in the corner at Friedrich-Ebert-Straße 58 with house passage; Plaster facade |
09291082 |
|
| Tenement house | Mendelssohnstrasse 12 (map) |
1871 (tenement house) | Apartment building in closed development with gate passage (plastered facade; partially etched staircase windows) |
09291083 |
|
| Tenement house | Mendelssohnstrasse 14 (map) |
1868 (tenement house) | Apartment building in a formerly closed development with a passage (plastered facade with sandstone structure) |
09291084 |
|
| Pavement | Moschelesstrasse (map) |
around 1880 (pavement) | Pavement between Käthe-Kollwitz- and Sebastian-Bach-Straße |
09299422 |
|
 More pictures |
Tenement house | Moschelesstrasse 1 (map) |
1884 (tenement) | Apartment building in open development with fencing, garden and courtyard paving as well as front garden and fencing on Ferdinand-Lassalle-Straße (plastered facade; partly lead-glazed staircase windows) |
09290420 |
| Tenement house | Moschelesstrasse 2 (map) |
1886/1887 (tenement house) | Apartment building in closed development in the corner of Ferdinand-Lassalle-Straße with front garden and enclosure on Ferdinand-Lassalle-Straße (plastered facade; stucco and floor tiles in the entrance area) |
09290424 |
|
| Remise | Moschelesstrasse 3 (map) |
1889/1890 (Remise) | Remise and enclosure (horse stable; plastered facade) |
09290425 |
|
| Tenement house | Moschelesstrasse 4 (map) |
around 1898 (tenement) | Apartment building in closed development with gate passage (plastered facade; ceiling painting; partially etched staircase windows) |
09290426 |
|
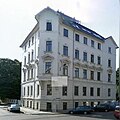 More pictures |
Tenement house | Moschelesstrasse 5 (map) |
1880s (tenement) | Apartment building in open development in the corner of Sebastian-Bach-Straße (plastered facade; lead-glazed staircase windows; embossed wallpaper from the period of construction) |
09290427 |
| Tenement house | Moschelesstrasse 6 (map) |
1875 (tenement house) | Apartment building in closed development with gate passage (plastered facade) |
09299590 |
|
 |
Rental villa | Moschelesstrasse 7 (map) |
1879/1880 (rental villa) | Rental villa in open development in corner location Sebastian-Bach-Straße with fencing (plastered facade) |
09290428 |
| Tenement house | Moschelesstrasse 8 (map) |
1874–1875 (tenement) | Apartment building in closed development with passage and equipment, residence of Clara Zetkin (plastered facade) |
09299629 |
|
 |
Rental villa | Moschelesstrasse 9 (map) |
1881 (rental villa) | Rental villa with gate entrance (plastered facade; lead-glazed staircase windows; woven wall covering) |
09290429 |
 More pictures |
Rental villa | Moschelesstrasse 11 (map) |
1887/1888 (rental villa) | Rental villa in open development with fencing (plastered facade) |
09290422 |
 |
Rental villa | Moschelesstrasse 13 (map) |
1887/1888 (rental villa) | Rental villa in open development in the corner of Käthe-Kollwitz-Straße (plastered facade with sandstone integration) |
09290423 |
| Block of flats | Naundörfchen 2; 4; 6 (card) |
1951/1952 (tenement) | Apartment block of a residential complex, with shops on the ground floor, part of the residential complex with Ranstädter Steinweg 1–17, corresponding numbers 6–16, 20, 22 (plastered facades, number 23 with bay window and relief by Alfred Thiele) |
09291647 |
|
| Former electrical switching station | Naundörfchen 30 (map) |
around 1910 (substation) | Former electrical switching station with switchgear and accumulator house as well as machine hall; technical monument |
08967701 |
|
| Tenement house | Naundörfchen 32 (map) |
Apartment building in closed development in the corner of Goerdelerring |
08967702 |
||
 More pictures |
Plaza |
Nikischplatz (map) |
around 1900 (square) | Plaza, two sculptures on pedestals, lanterns and flower beds; Unique urban space, of value in terms of urban history |
09291501 |
 |
Tenement house | Nikischplatz 1 (map) |
1899 (tenement house) | Apartment building in half-open development with gate passage (clinker brick facade; lead-glazed staircase windows) |
09291498 |
 |
Tenement house | Nikischplatz 3 (map) |
around 1895 (tenement) | Apartment building in half-open development with gate passage (plastered sandstone facade) |
09291499 |
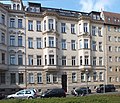 |
Tenement house | Nikischplatz 4 (map) |
around 1900 (tenement) | Apartment building in closed development (clinker brick facade; stucco and floor tiles in the entrance area) |
09291500 |
| Rental and commercial building | Otto-Schill-Strasse 1 (map) |
1890 (tenement house) | Apartment and commercial building in closed development in the corner Martin-Luther-Ring with shops (plastered sandstone facade) |
09290924 |
|
 |
Rental and commercial building | Otto-Schill-Strasse 2 (map) |
1890-1891 (tenement house) | Apartment and commercial building in closed development in the corner of Dittrichring 1 with shops (plastered facade; stucco marble and floor tiles on the ground floor; Lurgenstein's Stég and Pleißemühlgraben on the west side) |
09290925 |
 |
Residential and commercial building | Otto-Schill-Strasse 4; 4a (card) |
1877 (residential and commercial building) | Residential and commercial building in open development (clinker brick facade; etched staircase windows; marble in the entrance area) |
09290927 |
| Tenement house | Otto-Schill-Strasse 6 (map) |
1840s (tenement) | Apartment building in half-open development (plastered facade) |
09290928 |
|
 |
Parish hall | Otto-Schill-Strasse 7 (map) |
1882 (parish hall) | Parish hall; Back building, clinker brick facade, old bar |
09290930 |
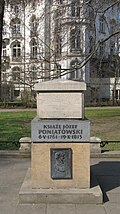 More pictures |
Poniatowskistein | Poniatowskiplan (map) |
1813 (monument) | Poniatowskistein with enclosure on the green area in the corner of Gottschedstrasse; Historical value |
09290980 |
 |
Memorial to the memory of the demolition of the Elsterbrücke | Ranstädter Steinweg (map) |
1863 (monument) | Memorial to commemorate the demolition of the Elster Bridge in 1813, with iron fence and a small square, erected by the "Association to Celebrate October 19th" |
09291637 |
| Residential complex | Ranstädter Steinweg 1; 3; 5; 7; 9; 11; 13; 15; 17 (map) |
1951/1952 (tenement) | Residential complex with shop zone and passageways, part of the residential complex with Naundörfchen 2–6, belonging to Ranstädter Steinweg 6–16, 20, 22 (plastered facades) |
09291638 |
|
 More pictures |
"Richard-Wagner-Hain" entity | Richard-Wagner-Hain (map) |
1912–1922 (Elster flood basin); 1933–1938 (Heinrich-Heine-Ufer); 1933–1942 (Richard Wagner Memorial) | Entity " Richard-Wagner-Hain ": architecturally designed monumental park in its spatial formation, surface structure and floor modeling, with pergola and remains of the columned hall, bank terraces with retaining walls and open stairs, lawn parterres, embankments, paths and plazas including stairs, water basins, structural and space-defining planting and furnishing elements as well as visual axes within the facilities and visual relationships between the Elster flood basin, western and eastern area, including Richard-Wagner-Hain and Heinrich-Heine-Ufer as well as the Allinger-Anlage; historical, horticultural, scientific and urban development significance, plant preserved in essential basic structure |
09286411 |
| Remise | Rudolphstrasse 5 (map) |
around 1895 (Remise) | Remise in the country house style (at the rear of the property at Karl-Tauchnitz-Straße 6) |
09298662 |
|
| Tenement house | Schrebergäßchen 2 (map) |
around 1870 (tenement) | Apartment building in a formerly closed development with shop (plastered facade) |
09290582 |
|
| Tenement house | Schrebergäßchen 3 (map) |
1874 (tenement house) | Apartment building in the corner of Schreberstrasse in the complex with aroma factory (plastered facade; entrance door with etched panes; see also No. 1 and Schreberstrasse 4a and 6) |
09290583 |
|
| Tenement house | Schreberstrasse 1 (map) |
1880/1881 (tenement house) | Apartment building in open development in the corner of Ferdinand-Lassalle-Straße with garden, enclosure and gate passage (plastered facade; etched staircase windows and skylights; stucco in the entrance area) |
09290585 |
|
 More pictures |
Tenement house | Schreberstrasse 2 (map) |
1880/1881 (tenement house) | Apartment building in closed development in the corner of Ferdinand-Lassalle-Straße with front garden, enclosure and veranda (plastered facade; marble and stucco in the entrance area) |
09290587 |
| Parish hall | Schreberstrasse 3; 5 (card) |
1914–1917 (parish hall) | Parish hall of the Luther parish with garden, bust of Seydewitz and organ (plastered facade) |
09290588 |
|
 |
Tenement house | Schreberstrasse 4 (map) |
1874 (tenement house) | Apartment building in half-open development (plastered facade) |
09291755 |
 More pictures |
Factory building | Schreberstrasse 4a; 6 (card) |
around 1900 (factory building) | Building of the former aroma factory and chimney on a corner plot (clinker buildings, plus residential building Schrebergäßchen 3); Effective urban development building complex on the east side of the Bachviertel, of industrial and urban history of importance |
09290581 |
| Double tenement house | Schreberstrasse 14; 14b (card) |
1900 (double tenement house) | Double tenement house in originally closed development with gate passages (clinker brick facade) |
09290586 |
|
| Main building of the Schreberbad | Schreberstrasse 15 (map) |
1866 (outdoor pool) | Main building of the Schreberbad in open development with an open hall (plastered facade) |
09300194 |
|
| Manual pump | Sebastian-Bach-Strasse (map) |
Hand lever pump with well shaft and cover plate in corner location Schreberstraße (full plate) |
09292424 |
||
| school | Sebastian-Bach-Strasse (map) |
1870s (school) | School in the corner of Hauptmannstrasse and Hillerstrasse with a fence and gym in the courtyard (plastered facade; see also: Hillerstrasse 7) |
09290593 |
|
 More pictures |
Villa Thomana | Sebastian-Bach-Strasse 3 (map) |
1881–1883 (villa) | Rental villa with garden and fence in corner Hillerstraße (plastered facade) |
09290600 |
 |
Tenement house | Sebastian-Bach-Strasse 4 (map) |
1873 (tenement) | Apartment building in closed development with gate passage and factory building in the courtyard (plastered facade; wooden panels in the gate passage) |
09290604 |
| Tenement house | Sebastian-Bach-Strasse 5 (map) |
1883 (tenement) | Apartment building in open development in corner location Hillerstraße 5 with fence and garden (sandstone structure) |
09290609 |
|
| Tenement house | Sebastian-Bach-Strasse 6 (map) |
1906 (tenement house) | Apartment building in a formerly closed development (porch doors; terrazzo, wall tiles and wall structure in the entrance area around 1925) |
09290608 |
|
| Tenement house | Sebastian-Bach-Strasse 13 (map) |
around 1885 (tenement) | Apartment building in a formerly closed development with a restaurant and formerly with a bowling alley in the courtyard (plastered facade; staircase window with etched glazing) |
09299154 |
|
| Tenement house | Sebastian-Bach-Strasse 14 (map) |
1873/1874 (tenement house) | Apartment building in half-open development, (plastered facade; part of a uniformly planned group of houses, see also Sebastian-Bach-Straße 16, 18, 20); urban district development historical significance |
09299426 |
|
| Tenement house | Sebastian-Bach-Strasse 16 (map) |
1870s (tenement) | Apartment building in closed development with shop (plastered facade) |
09290594 |
|
 |
Tenement house | Sebastian-Bach-Strasse 20 (map) |
1873/1874 (tenement house) | Apartment building in closed development, (part of a uniformly planned group of houses, see also Sebastian-Bach-Straße 14, 16, 18; plastered facade); urban district development historical significance |
09299427 |
 |
Tenement house | Sebastian-Bach-Strasse 22 (map) |
around 1875 (tenement) | Apartment building in closed development with house passage (plastered facade) |
09299250 |
| Tenement house | Sebastian-Bach-Strasse 23 (map) |
1874 (tenement house) | Apartment building in closed development with gate passage, shop and factory building in the courtyard (plastered facade; etched staircase windows) |
09290596 |
|
 |
Tenement house | Sebastian-Bach-Strasse 24 (map) |
1873 (tenement) | Apartment building in the corner of Davidstrasse (plastered facade; remnants of leaded glass windows) |
09290597 |
| Tenement house | Sebastian-Bach-Strasse 28 (map) |
1874 (tenement house) | Apartment building in closed development with a passage (plastered facade; etched staircase windows) |
09290598 |
|
| Tenement house | Sebastian-Bach-Strasse 29 (map) |
1873 (tenement) | Apartment building in closed development formerly with shops (plastered facade; medallions and floor tiles in the entrance area) |
09290599 |
|
 |
Tenement house | Sebastian-Bach-Strasse 30 (map) |
1877 (tenement) | Apartment building in closed development with gate passage and courtyard building (etched staircase windows) |
09290601 |
 |
Tenement house | Sebastian-Bach-Strasse 32 (map) |
1875 (tenement house) | Apartment building in closed development with gate passage (plastered facade) and rear building |
09290602 |
| Tenement house | Sebastian-Bach-Strasse 33 (map) |
1887 (tenement house) | Apartment building in closed development with gate passage and shops as well as original advertising leaflet (plastered facade) |
09299342 |
|
 |
Tenement house | Sebastian-Bach-Strasse 34 (map) |
1875 (tenement house) | Apartment building in closed development with gate passage and rear building (plastered facade) |
09299441 |
| Tenement house | Sebastian-Bach-Strasse 35 (map) |
1874 (tenement house) | Apartment building in closed development with gate passage and residential building in the courtyard with workshop (plastered facade); urban district development historical significance |
09299414 |
|
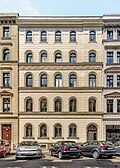 |
Tenement house | Sebastian-Bach-Strasse 36 (map) |
1875 (tenement house) | Apartment building in closed development (plastered facade) |
09290603 |
| Tenement house | Sebastian-Bach-Strasse 37 (map) |
1874 (tenement house) | Apartment building in closed development with gate passage and residential building in the courtyard (plastered facade); Significance in terms of building history and urban district development history |
09299413 |
|
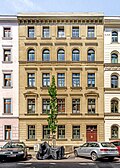 |
Tenement house | Sebastian-Bach-Strasse 38 (map) |
1873 (tenement) | Apartment building in closed development, with house passage (plastered facade) |
09299604 |
| Tenement house | Sebastian-Bach-Strasse 39; 41 (card) |
1883, 2004 Partial demolition No. 41 (tenement) | Apartment building in closed development with gate passage and rear building (No. 41, demolished in 2004) (plastered facades) |
09299613 |
|
 |
Outbuildings | Sebastian-Bach-Strasse 40 (map) |
1880 (outbuilding) | Outbuilding of a no longer preserved villa (plastered facade) |
09290605 |
| Tenement house | Sebastian-Bach-Strasse 43 (map) |
1875 (tenement house) | Apartment building in closed development with gate passage and formerly with shop (plastered facade; etched staircase windows; stucco in the gate passage) |
09290606 |
|
| villa | Sebastian-Bach-Strasse 44 (map) |
1886 (villa) | Villa with enclosure and garden in the corner of Ferdinand-Lassalle-Straße (clinker brick facade) |
09290607 |
|
| Tenement house | Sebastian-Bach-Strasse 45 (map) |
1874 (tenement house) | Apartment building in closed development in the corner of Moschelesstraße with corner shop (plastered facade; porch door with etched glazing; stucco in the entrance area) |
09290270 |
|
| Enclosure and pavilion | Sebastian-Bach-Strasse 51 (map) |
around 1900 (enclosure) | Enclosure and pavilion of a villa plot |
09299057 |
|
 More pictures |
villa | Sebastian-Bach-Strasse 53 (map) |
1880–1882 (villa) | Villa with garden and enclosure in the corner of Ferdinand-Lassalle-Straße (sandstone facade) |
09290271 |
| Tenement house | Thomasiusstrasse 1 (map) |
around 1870 (tenement) | Apartment building in open development with gate passage (plastered facade; formerly Thomasiusstraße 1a and 1b) |
09291052 |
|
 |
Tenement house | Thomasiusstrasse 2 (map) |
around 1880 (tenement) | Apartment building in closed development in the corner of Jahnallee with gate passage and shops (plastered facade; significant corner position; magnificent equipment of the gate passage) |
09263712 |
 More pictures |
Tenement house | Thomasiusstrasse 2a (map) |
around 1885 (tenement) | Apartment building in closed development with gate passage (plastered facade; stucco located in the gate passage to Elstermühlgraben) |
09291789 |
 |
Tenement house | Thomasiusstrasse 2b (map) |
1880s (tenement) | Apartment building in closed development with passage (clinker brick facade; stucco in the entrance area) |
09291790 |
 |
Tenement house | Thomasiusstraße 2c (map) |
1880s (tenement) | Apartment building in half-open development with gate passage (clinker brick facade; stucco and wooden panels in the gate passage) |
09291791 |
| Tenement house | Thomasiusstrasse 3 (map) |
1866 (tenement house) | Apartment building in closed development (plastered facade) |
09291053 |
|
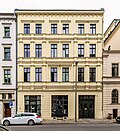 |
Tenement house | Thomasiusstrasse 5 (map) |
1877 & 1863 (tenement house) | Apartment building in closed development with gate passage and shops and courtyard building (plastered facade) |
09291054 |
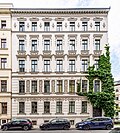 |
Tenement house | Thomasiusstrasse 6 (map) |
1871–1873 (tenement house) | Apartment building in a formerly closed development with a passage (plastered facade; stucco in the entrance area) |
09291055 |
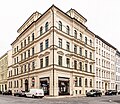 More pictures |
Rental and commercial building | Thomasiusstrasse 7 (map) |
1882, in the core 1865 (tenement house) | Apartment and commercial building in closed development in the corner of Lessingstraße with shop and gate passage (plastered facade; lead glass window to the light shaft) |
09291056 |
| Tenement house | Thomasiusstrasse 8 (map) |
1864 (tenement house) | Apartment building in closed development with gate passage in the corner of Lessingstrasse (plastered facade; atlases in the entrance area of the gate passage) |
09291057 |
|
 |
Tenement house | Thomasiusstrasse 9 (map) |
around 1915 (tenement) | Apartment building in closed development (plastered facade; stucco in the entrance area) |
09298971 |
| Double tenement house | Thomasiusstrasse 9a (map) |
1913 (double tenement house) | Double tenement house in closed development in the corner at Gottschedstraße 28 (plastered facade; stucco and marble in the entrance area) |
09291058 |
|
| Tenement house | Thomasiusstrasse 10 (map) |
1864 (tenement house) | Apartment building in half-open development (plastered facade; stucco in the entrance area; porch door with colored glass) |
09291059 |
|
 |
Tenement house | Thomasiusstrasse 11 (map) |
1881 (tenement house) | Apartment building in a formerly closed development (plastered facade; etched staircase windows; stucco in the entrance area) |
09291060 |
 |
Tenement house | Thomasiusstrasse 13 (map) |
1882 (tenement house) | Apartment building in closed development (plastered facade; stucco in the entrance area) |
09291061 |
| Tenement house | Thomasiusstrasse 14 (map) |
1885 (tenement house) | Apartment building in closed development (plastered facade; etched staircase windows) |
09291062 |
|
 |
Tenement house | Thomasiusstrasse 16 (map) |
1886 (tenement house) | Apartment building in a formerly closed development with gate passage, shop and rear building (plastered facade; wooden panels in the gate passage) |
09291063 |
| Tenement house | Thomasiusstrasse 17 (map) |
1888 (tenement house) | Apartment building in closed development with gate passage and shop (plastered facade; stucco in the gate passage) |
09291064 |
|
| Tenement house | Thomasiusstrasse 21 (map) |
1904 (tenement) | Apartment building in a formerly closed development (plastered facade with sandstone integration) |
09291065 |
|
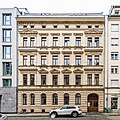 |
Tenement house | Thomasiusstrasse 22 (map) |
1885 (tenement house) | Apartment building in a formerly closed development with gate passage (plastered facade; stucco and wooden panels in the gate passage) |
09291066 |
| Tenement house | Thomasiusstrasse 23 (map) |
1904 (tenement) | Apartment building in closed development (plastered facade) |
09291067 |
|
 More pictures |
Administration building | Willmar-Schwabe-Strasse 2; 4 (card) |
1922–1925 (administration building) | Administration building, with fencing in the corner of Jahnallee, in the south to Coblenzer Straße and courtyard design with fountain; Strong plastered facade with porphyry tufa structure, unique administrative building in a location that shapes the cityscape, of architectural historical and architectural importance, evidence of the development of the health insurance system in Germany, Art Deco building with a rarity |
09291633 |
| Tenement house | Zentralstrasse 1 (map) |
around 1870 (tenement) | Apartment building in semi-open development on the corner of Gottschedstrasse with shops (plastered facade) |
09299071 |
|
| Commercial building | Zentralstrasse 7 (map) |
1913/1914 (office building) | Commercial building in open development with shops (sandstone facade) |
09291513 |
swell
- State Office for the Preservation of Monuments Saxony Dynamic web application: Overview of the monuments listed in Saxony. In the dialog box, the location “Leipzig, City; Center-West ”must be selected, after which an address-specific selection takes place. Alternatively, the ID can also be used. As soon as a selection has been made, further information about the selected object can be displayed and other monuments can be selected via the interactive map.
- Thomas Noack, Thomas Trajkovits, Norbert Baron, Peter Leonhardt: Cultural monuments of the city of Leipzig. (Contributions to urban development 35), City of Leipzig, Department of Urban Development and Construction, Leipzig 2002
Web links
Commons : Cultural monuments in Leipzig-Mitte (Center-West) - Collection of images