List of cultural monuments in Neustadt-Neuschönefeld
The list of cultural monuments in Neustadt-Neuschönefeld contains the cultural monuments of the Leipzig district of Neustadt-Neuschönefeld , which were recorded in the list of monuments by the State Office for Monument Preservation Saxony as of 2017.
Legend
- Image: shows a picture of the cultural monument and, if applicable, a link to further photos of the cultural monument in the Wikimedia Commons media archive
- Designation: Name, designation or the type of cultural monument
-
Location: If available, street name and house number of the cultural monument; The list is basically sorted according to this address. The map link leads to various map displays and gives the coordinates of the cultural monument.
- Map view to set coordinates. In this map view, cultural monuments are shown without coordinates with a red marker and can be placed on the map. Cultural monuments without a picture are marked with a blue marker, cultural monuments with a picture are marked with a green marker.
- Dating: indicates the year of completion or the date of the first mention or the period of construction
- Description: structural and historical details of the cultural monument, preferably the monument properties
-
ID: is awarded by the State Office for the Preservation of Monuments in Saxony. It clearly identifies the cultural monument. The link leads to a PDF document from the State Office for the Preservation of Monuments in Saxony, which summarizes the information on the monument, contains a map sketch and often a detailed description. For former cultural monuments sometimes no ID is given, if one is given, this is the former ID. The corresponding link leads to an empty document at the state office. The following icon can also be found in the ID column
 ; this leads to information on this cultural monument at Wikidata .
; this leads to information on this cultural monument at Wikidata .
List of cultural monuments in Neustadt-Neuschönefeld
| image | designation | location | Dating | description | ID |
|---|---|---|---|---|---|
| Apartment building in closed development | Bergstrasse 2 (map) |
1905 (tenement) | with gate passage and shop, plastered facade with Art Nouveau decor, wooden panels and stucco in the entrance area, of architectural significance |
09293608 |
|
| Apartment building in closed development | Bergstrasse 8 (map) |
1884 (tenement) | with house passage, plastered facade, wooden panels, historically important |
09293609 |
|
 |
Apartment building in closed development | Bergstrasse 13 (map) |
1882 (tenement house) | with gate passage, formerly with shop and original shop front, clinker brick facade, of architectural significance |
09293610 |
| Apartment building in a formerly closed development | Bergstrasse 18 (map) |
1884/1885 (tenement house) | with gate passage, plastered facade, historically important |
09293611 |
|
 |
Apartment building in closed development (structural unit with No. 21) | Bergstrasse 19 (map) |
1904 (tenement) | Clinker brick facade, wooden panels and stucco in the entrance area, important in terms of building history |
09293612 |
 |
Apartment building in closed development (structural unit with No. 19) | Bergstrasse 21 (map) |
1905/1910 (tenement house) | with gate passage, clinker facade, narrow-gauge track in the gate passage, stucco in the entrance area, historically important |
09294828 |
| Apartment building in a formerly closed development | Bergstrasse 22 (map) |
1884 (tenement) | with gate passage, plastered facade, etched staircase windows, of architectural significance |
09293614 |
|
 |
Apartment building in closed development | Bergstrasse 24 (map) |
1870 (tenement) | with gate passage and restaurant, plastered facade, stairwell window, of architectural significance |
09294942 |
 |
Apartment building in closed development | Bergstrasse 25 (map) |
around 1880 (tenement) | historicizing plastered facade, of architectural significance |
09294841 |
 |
Apartment building in closed development | Bergstrasse 27 (map) |
1879 (tenement house) | historicizing plastered facade, staircase window with wooden barriers, of architectural significance |
09293615 |
 |
Apartment building in closed development | Bergstrasse 31 (map) |
1884 (tenement) | with gate passage, plastered facade with sandstone integration, of architectural significance |
09293616 |
 |
Apartment building in a formerly closed development | Bergstrasse 37 (map) |
1884 (tenement) | with gate passage, with shop, plastered facade, historically important |
09293617 |
| Memorial stone for Isidor Bernhardi | Bernhardiplatz - (map) |
1934-1936 (memorial stone) | in memory of the merchant and factory owner, founder and benefactor Isidor Bernhardi (1842-1916), granite boulder, of local history
The boulder on Bernhardiplatz in Neustadt-Neuschönefeld is reminiscent of Isidor Bernhardi (born 1842 in Ebersbach / Saxony, died 1916 in Leipzig). In addition to his professional activity, the Leipzig merchant and manufacturer of medicinal herbs was a charity worker in the city. When he died, he donated the nearby property at Bergstrasse 21 to the city of Leipzig and decided that the annual interest should go to the poor and needy in Leipzig. On the initiative of his daughter, the city first named the square on Lilienstraße after him in 1932 and then set up a granite boulder in his honor in 1935. A conscious decision was made in favor of a cautiously designed monument and thus created a reference to Bernhardi's social and unselfish commitment. The stone, which was left raw, was only identified by the stonemason company Alfred Fränzel in 1936 with the words “Bernhardi / Platz / I. Bernhardi, born on August 9, 1842, / d. on August 28, 1916 / Establishers of Charitable Foundations ”. Regardless of its simplicity, the monument is an important testimony to the personal and social history of Leipzig. LfD / 2011 |
09299620 |
|
 |
Apartment building in semi-open development and in a corner | Bussestrasse 5a (map) |
1904 (tenement) | Plastered facade between late historicism and art nouveau, important in terms of architectural history |
09293500 |
 |
Apartment building in closed development and in a corner | Bussestraße 6 (map) |
around 1895 (tenement) | with corner shutter, historicizing plastered facade, historically important |
09292502 |
 |
Apartment building in closed development | Bussestrasse 8 (map) |
1895 (tenement) | with gate passage and formerly with shop, clinker brick facade, wooden panels in the gate passage, historically important |
09293501 |
 |
Apartment building in closed development and in a corner | Bussestrasse 10 (map) |
1895 (tenement) | with corner shutter, clinker-plaster facade, important in terms of building history |
09293502 |
 |
Apartment building in semi-open development and in a corner | Comeniusstrasse 12 (map) |
1909 (tenement) | with shops, plastered façade, lead-glazed staircase windows, historically important |
09293713 |
| Apartment building in half-open development, with side entrance gate, as well as wash house and garages in the courtyard | Comeniusstrasse 14 (map) |
1907 (tenement) | Clinker brick facade, stucco and terrazzo in the entrance area, important in terms of building history |
09293714 |
|
| Apartment building in closed development | Comeniusstrasse 16 (map) |
1907 (tenement) | Plastered facade, remains of etched staircase windows, of architectural significance |
09293716 |
|
| Apartment building in closed development and workshop building in the courtyard | Comeniusstraße 18 (map) |
1906 (tenement house) | with gate passage, with shop, plastered facade, lead-glazed staircase windows, of architectural significance |
09293717 |
|
 |
Apartment building in a formerly closed development | Comeniusstraße 19 (map) |
1908 (tenement) | Plastered facade with two flat bay windows, stairwell windows with remnants of colored lead glazing, of architectural significance |
09293718 |
| Apartment building in closed development, with workshop building in the courtyard | Comeniusstrasse 20 (map) |
1906 (tenement house) | with shop, plastered facade, lead-glazed staircase windows, important in terms of building history |
09293719 |
|
 |
Apartment building in closed development | Comeniusstrasse 21 (map) |
1907 (tenement) | Plastered facade, marble cladding and stucco in the entrance area, important in terms of building history |
09293720 |
| Apartment building in closed development and workshop building in the courtyard | Comeniusstraße 22 (map) |
1908 (tenement) | Front building with gate passage, plastered facade, historically important |
09293721 |
|
 |
Apartment building in closed development | Comeniusstraße 23 (map) |
1907 (tenement) | Plastered facade, stairwell window with remnants of colored lead glazing, of architectural significance |
09293722 |
| Apartment building in closed development and workshop building in the courtyard | Comeniusstrasse 24 (map) |
1907 (tenement) | Front building with gate passage and with shop, plastered facade, historically important |
09293723 |
|
 |
Apartment building in closed development | Comeniusstraße 25 (map) |
marked 1911 (tenement) | Plastered facade, lead-glazed staircase windows, marble in the entrance area, important in terms of building history |
09293724 |
 |
Double rental house (with Rabet 36) in closed development | Comeniusstrasse 27 (map) |
1927 (double tenement house) | with house passage, with shop, plastered facade, of importance in terms of building history |
09293819 |
| Apartment building in a formerly closed development | Comeniusstraße 32 (map) |
1910 (tenement) | Plastered facade, reform style architecture, stairwell windows with remnants of lead glazing and stencil painting from the 1930s, of importance in terms of building history |
09293725 |
|
| Apartment building in closed development | Comeniusstrasse 34 (map) |
1909 (tenement) | Plastered facade, leaded glass windows, reform style architecture, of importance in terms of building history |
09293726 |
|
| Apartment house in closed development in a corner | Comeniusstrasse 36 (map) |
1910 (tenement) | with shop, plastered facade, stairwell window with remnants of lead glazing, of architectural significance |
09293727 |
|
 |
Memorial to those who fell in the Franco-Prussian War 1870/71 | Dresdner Strasse - (map) |
1896 (Fallen Memorial) | in memory of the fallen in the community of Reudnitz, of local importance, memorable value, historical value |
09262278 |
 |
Apartment building in a semi-open area in a corner | Dresdner Strasse 51 (map) |
after 1900 (tenement) | with shops, plastered clinker facade with bay windows, old painting, of architectural significance |
09293631 |
 |
Rectory with enclosure | Dresdner Strasse 59 (map) |
1889 (rectory) | representative neo-Gothic clinker brick facade, of architectural and local importance |
09293635 |
 |
Apartment building (with two house numbers) in closed development and in a corner | Dresdner Strasse 63; 63a (card) |
1891 (double tenement house) | with shops, clinker plaster facade, with corner bay windows, wooden panels in the entrance area, formerly with a restaurant, historically important |
09293637 |
 |
Apartment building in closed development | Dresdner Strasse 65 (map) |
around 1900 (tenement) | with gate passage, with shops, clinker brick facade, stucco in the gate passage, of architectural significance |
09293639 |
 |
Apartment building in closed development | Dresdner Strasse 69 (map) |
around 1900 (tenement) | with gate passage, with shop, plastered facade, etched staircase windows, of architectural significance |
09293641 |
 |
Apartment building in closed development | Dresdner Strasse 71 (map) |
1889 (tenement house) | with gate passage, with shop, clinker brick facade with two bay windows, etched staircase windows, stucco in the gate passage, of historical importance |
09293642 |
| Apartment building in closed development | Dresdner Strasse 73 (map) |
1889 (tenement house) |
09293644 |
||
 |
Apartment building in closed development | Dresdner Strasse 77 (map) |
1889 (tenement house) | with shops, historicizing plastered façade, etched staircase windows, historically important |
09293647 |
 |
Apartment building in a semi-open area in a corner | Dresdner Strasse 79 (map) |
around 1900 (tenement) | with shops, historicizing plastered façade, etched staircase windows, stucco and floor tiles in the entrance area, historically important |
09293649 |
 |
Apartment building in closed development | Einertstrasse 1 (map) |
1891/1893 (tenement house) | historicizing plastered facade with sandstone structure, historically important |
09293485 |
 |
Apartment building in closed development | Einertstrasse 2 (map) |
1894-1895, marked 1895 (tenement house) | Clinker brick facade, wooden panels, stucco medallions in the entrance area, important in terms of building history |
09293486 |
 |
Apartment building in closed development and in a corner | Einertstrasse 3 (map) |
1898 (tenement) | with corner shutter, clinker brick facade with corner bay window, wooden panels and stucco in the entrance area, of architectural significance |
09293487 |
| Tenement house (address: Einertstrasse 4 and Ludwigstrasse 12b) in a semi-open development and in a corner, formerly with a post office | Einertstrasse 4 (map) |
around 1895 (tenement) | Clinker brick facade with two bay windows, etched staircase windows, of architectural significance |
09293316 |
|
 |
Apartment building in closed development and in a corner | Einertstrasse 5 (map) |
1893 (tenement house) | with corner shutter, plastered facade, etched staircase windows, of architectural significance |
09293488 |
 |
Apartment building in closed development and in a corner | Einertstrasse 6 (map) |
around 1880 (tenement) | with corner shutter, plastered facade, partially lead-glazed staircase windows, of architectural significance |
09290808 |
 |
Apartment building in closed development | Einertstrasse 7 (map) |
1898 (tenement) | Clinker brick facade, stucco in the entrance area, of architectural significance |
09293489 |
 |
Apartment building in closed development | Einertstrasse 8 (map) |
1899 (tenement house) | Clinker brick facade, wooden panels in the entrance area, of architectural significance |
09293490 |
 |
Apartment building in semi-open development and in a corner | Einertstrasse 9 (map) |
1902 (tenement) | with corner shutters, plastered facade, wooden panels in the entrance area, important in terms of building history |
09293491 |
 |
Apartment building in semi-open development and in a corner | Einertstrasse 10 (map) |
1901 (tenement) | Formerly with a corner restaurant, plastered facade with corner bay window and balconies, partially etched staircase windows, of architectural significance |
09293492 |
 |
Apartment house in closed development in a corner | Eisenbahnstrasse 17 (map) |
1889 (tenement house) | with shops, plastered façade with corner bay window, old shop front, historically important |
09293259 |
 |
Apartment building in closed development | Eisenbahnstrasse 20 (map) |
1889 (tenement house) | with gate passage and with shops, clinker brick facade, wooden panels, stucco in the gate passage, historically important |
09293260 |
 |
Apartment building in closed development | Eisenbahnstrasse 25 (map) |
1893 (tenement house) | with shops, plaster clinker facade with corner bay window, wooden panels inside, of architectural significance |
09293261 |
 |
Apartment building in closed development and rear building | Eisenbahnstrasse 29 (map) |
1897, marked 1898 (tenement house) | Front building with gate passage, with shops, clinker brick facade with two bay windows, stucco in the gate passage, etched staircase windows, historically important |
09293262 |
 |
Residential house in a formerly closed area in a corner, with a restaurant | Eisenbahnstrasse 30 (map) |
1925/1930 (residential building) | Plastered facade, original shop fronts, formerly with fencing on Konstantinstrasse, of importance in terms of local development |
09293263 |
 |
Apartment building in closed development and rear building | Eisenbahnstrasse 31 (map) |
around 1895 (tenement) | Front building with gate passage, with shops, clinker brick facade with two oriels, of architectural significance |
09294953 |
 |
Apartment building in closed development, with pharmacy | Eisenbahnstrasse 33 (map) |
1889 (tenement house) | with house passage, clinker brick facade with bay window, stucco in the passage, original pharmacy furnishings: counters, shelves, wooden ceilings, of importance in terms of building history and local history |
09293264 |
 |
Apartment building in a formerly closed development | Eisenbahnstrasse 41 (map) |
1893-1894 (tenement house) | with gate passage, with shop, plastered facade with sandstone integration and bay window, historically important
The splendid historicism building from the years of construction 1883/1884 was carried out for Eleonore, widowed Commissioner Henze, by the architect Wilhelm Plessing. Albert Jacoby was involved as site manager. The owner of the neighboring property was Mrs. Henze's son FH Adolf Henze - the bookseller Arno Henze also appeared to be involved in both projects. On the second and third floors of the house, two apartments of different sizes were installed and on the ground floor generous business premises, which were merged with rooms in the neighboring building in 1896/1897 (bookseller Arno Henze). Max Schuster's department store has been located here since May 1900, and at the same time a shop renovation is planned by the brothers Arno, Arthur and Adolf Henze. Conversions and extensions are also being planned and / or implemented for the following years, later for the owner Arthur Israel Baer, who can be named from July 1913. In 1924, as the owner of Schusters department store, he had a toilet with flushing installed and in 1928 a show hall on the ground floor. On August 26, 1939, property management was taken over by Immobilien-Verwaltungsgesellschaft mbH and on January 1, 1940, the property was transferred to the manufacturer Karl Otto Trübenbach. A central projecting with box oriels and strong profiles characterizes the elevated street front. Their plastered facade shows rich, elegant sandstone decorations, especially as frames for the windows. Unfortunately, the eaves zone has been smoothed out and the ground floor has been changed, some of the furnishings are still preserved. The residential and commercial building is significant in terms of architectural history and the history of local development, characterizes the course of the commercial street, the former exhibition hall and the installation of a department store are unique. LfD / 2014, 2015 |
09293265 |
 |
Apartment building in closed development | Eisenbahnstrasse 43 (map) |
1893-1894 (tenement house) | with gate passage, with shop, plastered facade with sandstone integration and bay window, historically important
Application to start construction was made on August 23, 1893, the final revision took place a year later. Managing director and bookseller Arno Henze had ordered drawings and static calculations for the construction of the apartment building from architect Wilhelm Plessing (Albert Jacoby signed the contract). It was planned to have two apartments on each floor, one with a bathroom and a lounge, the toilets were all outside the apartment doors. In November planning documents were submitted for the establishment of a photographic studio in the attic. After almost twelve months, the building - part of a four-part assembly - was completed. Various renovations from 1897 affected the two lower floors, at that time the house was known throughout the city under the term "Schustersches Warenhaus". The landowners were the brothers Adolf and Arno Henze, 1930-1931 Paul Baumann, then the book printer owner Friedrich Robert König. Before the renovation, the ground floor was reflected in the design of the HO sales point set up here in the 1950s, which was converted into a self-service shop in 1956/1957. The building stood empty for a long time and showed major damage when the renovation began. The facade, which is characterized by the neo-renaissance style, appears stately with plastering, stucco decoration and numerous structural elements made of sandstone. Especially since the two surviving neighboring houses number 41 and 45 have the same design, creating an extremely impressive front with a total of 21 window axes. Particularly distinctive are the three-quarter columns standing on both sides of some of the window openings on the 1st and 2nd floors, the box bay window in the central axis that extends over three floors and the arched windows on the 4th floor. In terms of design, Eisenbahnstrasse 41, 43, 45 are to be regarded as sibling houses, to which number 39 used to belong. Rescue of the house through renovation in 2016-2017. The building is a significant, noteworthy, testimony to historicist tenement architecture in the urban expansion areas; there is a historical value that also shapes the cityscape. LfD / 2017, 2019 |
09293266 |
 |
Apartment building in closed development | Eisenbahnstrasse 45 (map) |
1893 (tenement house) | with gate passage and with shops, plastered facade with sandstone integration and bay window, etched staircase windows, wood paneling in the gate passage, of architectural significance |
09293267 |
 |
Apartment building in closed development in a corner, with a former bank branch and a vault in the basement | Eisenbahnstrasse 53 (map) |
1889 (tenement house) | with shop, plastered facade with corner bay window, splendid interior fittings, of significance in terms of local development
The building file is issued with a building application dated August 26, 1875 from Ernst Robert Weiß and a plan template from the architects Moritz. 1881 Building application for a temporary storage shed for the freight forwarder Ferdinand Woldemar Kästner from Neustadt. Another building application goes back to Friedrich Albin Solbzig, who had plans for a front building, a U-shaped courtyard and two gardens made by architect Otto Lehmann. But only a new undertaking in 1889, initiated by master bricklayer Martin Gotthold Wunderlich from Schönefeld, was implemented. Architect Clemens Thieme, who later became known as one of the main actors in the construction of the Monument to the Battle of the Nations, was responsible for the design of the corner residential building and the side building with laundry room and equipment room. Other registered owners were Hermann Richard Kluge from Neustadt (1910), Eduard Paul Schmidt and the Allgemeine Deutsche Credit-Anstalt. As a “major bank”, in 1918 the bank applied for the conversion of a bank branch instead of the restoration previously set up on the ground floor, as well as the establishment of a steel chamber in the basement. Designs for this by master builder Walter Schneider. The imposing corner building, indispensable in terms of urban planning, impresses despite its largely smoothed Gründerzeit plastered façade, on which details have been preserved for a feasible reconstruction. The four-storey bay window on the broken corner, the risalit formations as well as the cornices made of sandstone and the plinth over a granite threshold are striking. The built-in safe in the basement and the splendid interior fittings are a rarity. Noteworthy, among other things, the opulent staircase with a rectangular stairwell and preserved paintwork. Four apartments per floor can be seen in the floor plan. LfD / 2008 |
09302287 |
 |
Apartment building in a formerly closed development | Eisenbahnstrasse 66 (map) |
around 1890 (tenement) | with shop, historicizing plastered facade, historically important |
09294662 |
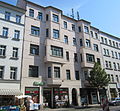 |
Apartment building in closed development, formerly with a pharmacy | Eisenbahnstrasse 71 (map) |
1903-1904 (tenement house) | with shops, plastered facade with two bay windows, iron staircase, formerly pharmacy furnishings from 1932, historically significant, iron staircase and pharmacy furnishings with a rarity
Two draft drawings for a representative residential and commercial building exist in the building file, along with a design for a residential building to be built on the through lot on Ludwigstrasse, the builder and contractor is master bricklayer Max Friedrich from Reudnitz. In 1904, the plans submitted the year before were implemented along with an office building in the courtyard, which no longer exists today. The mason foreman Albin Böhme from Kleinzschocher was in charge of the construction. Division of the property in 1910. The plastered facade, which extends over five floors and is now heavily smoothed, with two very powerful oriels. The wrought iron staircase is of particular interest. In the 1990s, the tasteful furnishings of the Fortuna pharmacy, which had been set up in 1932 on behalf of pharmacist Johann Max Richter by the Mitteldeutsche Pharmacie-Group eV Dessau or its “Building Consultancy Department”, were salvaged. From January 1996 the application for the demolition of all auxiliary buildings (garages, workshop buildings, sheds) by Betreu Grundstücksverwertungsgesellschaft mbH from Bonn, accompanied by the submission of plans for the renovation of the apartment building. The staircase and the pharmacy equipment are of rarity and architectural value, the tenement has architectural historical value. LfD / 2012, 2013 |
09293271 |
 |
Apartment building in a formerly closed development | Eisenbahnstrasse 74 (map) |
1885-1886 (tenement house) | former market hall in the courtyard (Konradstrasse 27, see property 09293272), front building with a wide passage, with shops, historicizing plastered facade, of architectural significance
On the property of the steam sawmill owner JG Glitzner in Leipzig-Neuschönefeld, a tenement house with a small side wing in the courtyard was built from 1885 to 1886 according to a design by the architect Edmund Castner. Carpenters HW v. Timmermann, master mason Friedrich Lägel from Neuschönefeld and the company Gust. Dölzig Nachf. Leipzig responsible. The owners named below are Gustav-Adolph Glitzner (1887) and Röthigs Terrain-Gesellschaft Leipzig-Gohlis (from December 31, 1901). The Wilhelminian style house with a front length of 16 meters has a plastered facade, strong window canopies and Wilhelminian style decor, the two two-axis side elevations accentuated by coupled windows. The ground floor zone was converted in 1909 in connection with the construction of a market hall in the courtyard. LfD / 2006 |
09293273 |
 |
Apartment building in closed development | Eisenbahnstrasse 76 (map) |
around 1910 (tenement) | with shops, plastered facade with bay window, reform style architecture, important in terms of building history |
09294666 |
 |
Apartment building in closed development | Eisenbahnstrasse 77 (map) |
around 1885 (tenement) | with house passage, with shop, historicizing plastered facade, historically important |
09260926 |
 |
Residential and commercial building in closed development | Eisenbahnstrasse 78 (map) |
1908 (residential and commercial building) | with gate passage, with shops, plastered facade with box core and balconies, gate passage with wall structure, reform style architecture, of importance in terms of building history |
09293274 |
 |
Apartment building in closed development | Eisenbahnstrasse 80 (map) |
around 1910 (tenement) | with a shop zone, plastered facade with bay window, reform style architecture, important in terms of building history |
09294668 |
 More pictures |
Elsapark: park area | Elsastraße (map) |
1879-1880 (park area) | with a network of paths, staircases and old trees, in the Elsastraße / Lutherstraße / Rabet district, formerly part of the garden of the Villa Willmar Schwabe Kohlgartenstraße 33/35 (object 09293619), of importance in terms of garden history and site development |
09293580 |
 |
Apartment building in closed development | Elsastraße 2 (map) |
around 1890 (tenement) | Plastered facade, etched staircase windows, of architectural importance |
09293620 |
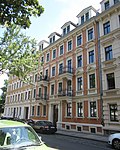 |
Apartment building in closed development | Elsastraße 4 (map) |
around 1890 (tenement) | Clinker brick facade with balconies, stucco in the entrance area, of architectural significance |
09293621 |
 |
Apartment building in a formerly closed development | Elsastraße 6 (map) |
around 1895 (tenement) | with gate passage, stucco in the entrance area, clinker brick facade, of architectural significance |
09299400 |
 |
Apartment building in closed development | Elsastraße 10 (map) |
around 1890 (tenement) | Plastered facade, etched staircase windows, of architectural importance |
09293622 |
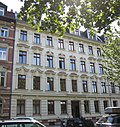 |
Apartment building in closed development | Elsastraße 12 (map) |
around 1890 (tenement) | formerly with a shop, plastered facade, etched staircase windows, historically important |
09293623 |
 |
Apartment building in closed development | Elsastraße 14 (map) |
1891 (tenement house) | with gate passage, clinker brick facade with bay window, partially etched staircase windows, of architectural significance |
09293624 |
 |
Apartment building in half-open development | Elsastraße 16 (map) |
around 1890 (tenement) | with gate passage, plastered facade, etched staircase windows, of architectural significance |
09293625 |
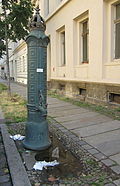 More pictures |
Hand lever pump with well shaft and cover plate | Hedwigstrasse - (map) |
1907 (hand lever pump) | Birdcage type, of local significance |
09262760 |
 |
Apartment building in closed development and courtyard building | Hedwigstrasse 2 (map) |
around 1890 (tenement) | with gate passage, with shop, stairwell window with etched glazing, of architectural significance |
09292761 |
 |
Apartment building in closed development and in a corner, now a hotel | Hedwigstrasse 3 (map) |
1884 (tenement) | with shops, plastered facade, of importance in terms of building history |
09293477 |
 |
Apartment building in closed development and courtyard building | Hedwigstrasse 4 (map) |
around 1890 (tenement) | Front building with gate passage and restaurant, facade with stucco decoration, of architectural importance |
09292760 |
 |
Apartment house in closed development in a corner | Hedwigstrasse 5 (map) |
1885 (tenement house) | with shops, plastered façades, stucco and floor tiles in the entrance area, significant in terms of building history |
09293478 |
 |
Apartment building in closed development and in a corner | Hedwigstrasse 8 (map) |
around 1875 (tenement) | Plastered facade with stucco decoration, of classicistic effect, of architectural significance |
09292762 |
 |
Apartment building in closed development and in a corner | Hedwigstrasse 11 (map) |
1870s (tenement) | with corner shutter, plastered facade, stucco in the entrance area, of importance in terms of building history |
09293480 |
 |
Apartment building in closed development | Hedwigstrasse 13 (map) |
around 1870 (tenement) | with passage through the house, plastered facade with a classicistic effect, of architectural significance |
09293481 |
 |
Apartment building in semi-open development and in a corner | Hedwigstrasse 14 (map) |
1874 (tenement house) | Formerly with a corner shutter, plastered facade, historically important |
09293482 |
 |
Apartment building in closed development | Hedwigstrasse 15 (map) |
around 1870 (tenement) | with passage through the house, plastered facade with a classicistic effect, of architectural significance |
09293483 |
 |
Hand lever pump with well shaft and cover plate | Hermann-Liebmann-Strasse - (map) |
1910 (manual pump) | in front of the new commercial building, of local history |
09299207 |
 |
Hand lever pump with well shaft and full plate | Hermann-Liebmann-Strasse - (map) |
1919 (hand lever pump) | in front of number 33/35, near Bergstrasse on a small green area, type Großer Löwe, of local history |
09294870 |
 |
Apartment building in closed development | Hermann-Liebmann-Strasse 5 (map) |
1898 (tenement) | Clinker brick facade, stencil painting inside, vestibule door with etched glazing, of architectural significance |
09293598 |
 |
Apartment building in closed development | Hermann-Liebmann-Strasse 7 (map) |
1897 (tenement) | with gate passage, historicizing clinker brick facade, of architectural significance |
09293599 |
 |
Apartment building in semi-open development and in a corner | Hermann-Liebmann-Strasse 9 (map) |
1891/1893 (tenement house) | with shops, plastered façade, remains of stucco in the entrance area, historically important |
09293600 |
 |
Double tenement house in closed development | Hermann-Liebmann-Strasse 21; 23 (card) |
marked 1891 (double tenement house) | Number 21 with a gate passage, clinker brick facade with two bay windows, lead-glazed staircase windows, of architectural significance |
09293603 |
 |
Apartment building in closed development | Hermann-Liebmann-Strasse 25 (map) |
1905-1906, marked 1905 (tenement house) | with gate passage and shop, historicizing plastered facade with half-timbered gable, three-axis center accentuation with Art Nouveau decor, formerly with rear building number 27, of importance in terms of building history and local development
In 1863 the property is owned by Christoph Andreas Göhler (Köhler), in 1864 a workshop building built for master locksmith W. Stieberitz is finally inspected. In 1872 Gustav Franz Lüders designed a back building and in 1896 a workshop of the master cutter Louis Müller was named. Master builder Ernst Moritz Wilde, a master bricklayer and carpenter from Leipzig-Gohlis in April 1905, intends to completely rebuild the rather deep site - he is to be addressed as a designer, builder, structural engineer and executor. The front building with a passage and a butcher shop apartment on the ground floor as well as three apartments per floor above. Only two apartments are planned in the central building on each of the two floors, consisting of two rooms, a chamber, a kitchen and a step on half the stairs. Finally, a horse stable, wash house and toilets were set up in the rear building. Application for demolition on May 8, 1905, announcement of the start of construction on June 8, and request for the final inspection on January 12, 1906. There were gardens between the front and middle houses (mentioned in 1908). In 1954 it was planned to rebuild the bomb-damaged rear building, for which master builder Arno Keller prepared the documents. In 1967 the application for termination was made due to rejection. Incidentally, between the central building and the rear building there was at times a sculptor's workshop run by wood sculptor Johannes Oskar Alfred Gräfe, who acquired the area on July 1, 1919. Only the front building is preserved today - as a nine-axle rental residential building with a passage and shop. The plastered facade on the upper floors is effectively constructed axially symmetrically with three-axis center accentuation, artificial stone frames and Art Nouveau decor, including two grimaces, two fish and a grape depiction. A half-timbered gable interrupts the wide eaves zone in its center. The tenement house is from 1905 and is significant in terms of both building history and development. LfD / 2013 |
09293604 |
 |
Apartment building in closed development | Hermann-Liebmann-Strasse 29 (map) |
1897 (tenement) | with gate passage, clinker facade, wooden panels and stucco residues in the gate passage, of architectural significance |
09293605 |
 |
Apartment building in half-open development | Hermann-Liebmann-Strasse 31 (map) |
1883 (tenement) | with shop, historicizing plastered facade, historically important |
09293606 |
 |
Apartment building in half-open development | Hermann-Liebmann-Strasse 35 (map) |
marked 1882 (tenement house) | with gate passage, plastered facade with rich stucco decoration, of architectural significance |
09294826 |
 |
Apartment building in closed development | Hermann-Liebmann-Strasse 37 (map) |
around 1880 (tenement) | historicizing plastered facade, vestibule door, of architectural significance |
09294827 |
 |
Apartment building in closed development and in a corner | Hermann-Liebmann-Strasse 43 (map) |
1893 (tenement house) | with shop, richly structured plastered facade with corner bay window, stucco in the entrance area, shop fronts and furnishings original, historically significant |
09293607 |
 |
Factory building (with two building parts) in a corner | Hermann-Liebmann-Strasse 67 (map) |
1889 (factory) | Formerly "Karl Wirth - Automobile", clinker brick construction, of importance in terms of building history and technology, accentuating corner building to Konradstrasse |
09293582 |
 |
Apartment building in semi-open development and in a corner | Hermann-Liebmann-Strasse 85 (map) |
around 1875 (tenement) | with shops, plastered façade with sandstone structure, important in terms of building history |
09264147 |
 |
Apartment building in closed development | Hermann-Liebmann-Strasse 87 (map) |
1889 (tenement house) | Clinker brick facade, historically important |
09293348 |
 |
Apartment building in closed development and in a corner | Hermann-Liebmann-Strasse 89 (map) |
1889 (tenement house) | with shops, clinker brick facade with corner bay window, historically important |
09293349 |
 |
Apartment building in closed development | Hermann-Liebmann-Strasse 95 (map) |
1893 (tenement house) | Formerly with shops, with a doorway, historicizing plastered facade, historically important |
09293350 |
 |
Double tenement house (address: Hermann-Liebmann-Strasse 101 and Schulze-Delitzsch-Strasse 41) in closed development and in a corner | Hermann-Liebmann-Strasse 101 (map) |
1905 (double tenement house) | with shops, clinker-plaster facade structured by brown-glazed bricks, two oriels, of architectural significance |
09293351 |
 |
Apartment building in closed development | Hermann-Liebmann-Strasse 103 (map) |
1907 (tenement) | Plastered facade, important in terms of building history |
09293352 |
 |
Apartment building in half-open development | Hermann-Liebmann-Strasse 105 (map) |
around 1905 (tenement) | with shops, plastered facade, of importance in terms of building history |
09293353 |
 |
Front door of a tenement house | Husemannstrasse 1 (map) |
around 1895 (door) | of importance in the history of handicrafts |
09292533 |
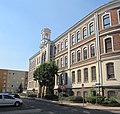 |
School (two adjoining buildings, address: Husemannstrasse 2 and Reclamstrasse 29) | Husemannstrasse 2 (map) |
around 1890 (school) | Clinker-plaster facade, of architectural and local significance |
09291132 |
 |
Apartment building in a formerly closed development | Husemannstrasse 3 (map) |
1887 (tenement house) | with gate passage, with shops, plastered facade, formerly built as a fire brigade depot, of local and architectural significance |
09294941 |
 |
Hand lever pump with well shaft and cover plate | Jonasstrasse - (map) |
before 1890 (hand lever pump) | of local importance |
09299204 |
 |
Apartment building in closed development | Jonasstrasse 2 (map) |
1884 (tenement) | historicizing plaster facade, etched staircase windows, of architectural significance |
09293546 |
 |
Apartment building in closed development | Jonasstrasse 4 (map) |
1891 (tenement house) | with gate passage, plastered facade, stucco in the gate passage, of architectural significance |
09293547 |
 |
Apartment building in a formerly closed development | Jonasstrasse 5 (map) |
1891 (tenement house) | historicizing plastered facade, of architectural significance |
09293548 |
 |
Apartment building in closed development and in a corner | Jonasstrasse 6 (map) |
1892 (tenement house) | historicizing plastered facade, vestibule door with etched glazing, of architectural significance |
09293549 |
 |
Apartment building in a formerly closed development | Jonasstrasse 11 (map) |
1892 (tenement house) | with gate passage, plastered facade, historically important |
09293550 |
 |
Hand lever pump with well shaft and cover plate | Kapellenstrasse - (map) |
1892 (hand lever pump) | before number 6, type dolphin, of local significance |
09294840 |
 |
Apartment building in closed development and in a corner | Kapellenstrasse 3 (map) |
1880s (tenement) | Plastered facade, stucco in the entrance area, of importance in terms of building history |
09293772 |
 |
Double tenement house (address: Kapellenstrasse 6 and Koehlerstrasse 4) in closed development and in a corner location | Kapellenstrasse 6 (map) |
marked 1890 (double tenement house) | Plastered facade, etched staircase windows, of architectural importance |
09293811 |
 |
Apartment building in closed development | Kapellenstrasse 8 (map) |
around 1895 (tenement) | with gate passage, plastered facade, through lot with Dresdner Straße 65, of architectural significance |
09294836 |
| Apartment building in closed development | Kapellenstrasse 9 (map) |
1895/1900 (tenement) | with gate passage, with shop, clinker brick facade, lead-glazed staircase windows, building historical testimony to the development of the district |
09293773 |
|
| Apartment building in closed development | Kapellenstrasse 9a (map) |
1890s (tenement) | with gate passage, plastered facade with wide bay window, building history testimony to the development of the district |
09293774 |
|
| Apartment building in closed development | Kapellenstrasse 9b (map) |
1895/1900 (tenement) | with gate passage, clinker brick facade, building history testimony to the development of the district |
09293775 |
|
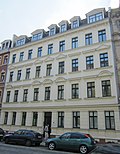 |
Apartment building in closed development | Kapellenstrasse 10 (map) |
around 1890 (tenement) | Former wheelwright in the courtyard, through lot with Dresdner Straße 67, with gate passage and shop, plastered facade, stucco in the gate passage, of architectural significance |
09293813 |
| Apartment building (with two house numbers) in closed development and rear building | Kapellenstrasse 11; 13 (card) |
1908-1909 (tenement house), 1908-1909 (rear building) | Front building with gate passage, clinker brick facade, lead-glazed staircase windows, of architectural significance
In 1858 Johann Gottlob Richter and his wife Johanne Christine had a two-storey, five-axis house built on the property, in 1867 a half-timbered barn was demolished and a new barn building was built by master mason Karl Germann Jr. for the landowner Gottlob Friedrich Wilhelm Lindner. In 1892, his widow applied for the demolition of the entire area (two residential buildings, two larger stables, rear barn, two small stables, Privet), which passed into the hands of landowner Friedrich Wilhelm Richard Lindner on July 1, 1901. The building application for a front building and a rear building to be built was submitted by him at the end of 1908 and the architect Theodor George was contractually bound. Notice of the start of demolition dated March 15, 1909, the final inspection of the new buildings took place on September 11 of the same year. While the rear building had only a small apartment in addition to the packing room, office, warehouse and driveway, the representative front building decorated with Art Nouveau decor was used to set up spacious establishments with one apartment in the left part of the building and two apartments on the right. At number 11, next to the living room, there is a salon with a bay window, bedroom, two chambers, kitchen, bathroom and indoor toilet. In the neighboring house waiver of the spacious salon. Incidentally, the Trümmel & Lange meat salad factory on the property in 1937. Refurbishment in 1994. The building, which is conspicuous in the curved course of the street, with architectural and local development value. LfD / 2013 |
09293776 |
|
 |
Apartment building in closed development | Kapellenstrasse 12 (map) |
around 1890 (tenement) | Plastered facade, important in terms of building history |
09293814 |
 |
Apartment building in closed development | Kapellenstrasse 14 (map) |
1890 (tenement house) | with gate passage, clinker brick facade, historically important |
09293779 |
| Apartment building in closed development | Kapellenstrasse 15 (map) |
around 1900 (tenement) | with gate passage, facing brick facade, historically important |
09294964 |
|
| Apartment building in half-open development | Kapellenstrasse 15b (map) |
1904 (tenement) | striking clinker brick facade, of architectural significance |
09293778 |
|
 |
Apartment building in closed development | Kapellenstrasse 16 (map) |
around 1890 (tenement) | with gate passage and with shop, plastered facade, etched staircase windows, historically important |
09293780 |
 |
Apartment building in closed development | Kapellenstrasse 18 (map) |
around 1890 (tenement) | Plastered facade, wooden panels in the entrance area, of importance in terms of building history |
09293781 |
 |
Apartment building in closed development and in a corner | Klasingstrasse 29 (map) |
1888 (tenement house) | with gate passage, with restaurant, clinker brick facade with corner bay, stucco ceiling in the entrance area, historically important |
09294937 |
 |
Apartment building in half-open development | Klasingstrasse 44 (map) |
1902 (tenement) | with gate passage, clinker brick facade, historically important |
09294938 |
 |
Apartment building in closed development | Klasingstrasse 44b (map) |
1902 (tenement) | clinker brick facade typical of the time, of architectural significance |
09294939 |
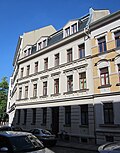 |
Apartment building in closed development | Klasingstrasse 46 (map) |
1886 (tenement house) | historicizing plastered facade, of architectural significance |
09294940 |
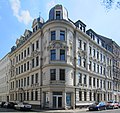 |
Double tenement house (address: Kapellenstrasse 6 and Koehlerstrasse 4) in closed development and in a corner location | Koehlerstrasse 4 (map) |
marked 1890 (double tenement house) | Plastered facade, etched staircase windows, of architectural importance |
09293811 |
 |
villa | Koehlerstrasse 7 (map) |
around 1865/1870 (villa) | today a kindergarten, plaster facade with sandstone integration, built for the lawyer Dr. Theodor Wilhelmi, of architectural significance |
09293810 |
 |
Patch in corner position | Kohlgartenstrasse - (map) |
around 1900 (street) | Pavement pattern as a small square design, formerly with an advertising pillar, historically important |
09294967 |
| Relief on a ruined house (currently recovered) | Kohlgartenstrasse 5; 7 (card) |
1880/1885 (relief) | opposite the fork in Lange Straße, with figurative representations, artistically important |
09291420 |
|
 |
Apartment building in a formerly closed development | Kohlgartenstrasse 20 (map) |
1887 (tenement house) | with gate passage, clinker brick facade with sandstone integration and bay window, historically important |
09291399 |
 |
Apartment building in a formerly closed development and rear building | Kohlgartenstrasse 24 (map) |
around 1900 (tenement), around 1910? (Secret Annex) | Front building with gate passage, clinker brick facade with two bay windows, historically important |
09291400 |
 |
Apartment building in closed development | Kohlgartenstrasse 26 (map) |
1880s (tenement) | with gate passage, plastered facade with sandstone integration, of architectural significance |
09291401 |
 |
Apartment house in a formerly closed development in a corner | Kohlgartenstrasse 28 (map) |
1880s (tenement) | with corner shutter, clinker-plaster facade with corner bay window, of importance in terms of building history |
09291402 |
 |
Apartment building in a formerly closed development | Kohlgartenstrasse 31 (map) |
around 1910 (tenement) | Plastered facade with bay window, stucco in the entrance area, reform style architecture, of importance in terms of building history |
09291403 |
 |
Apartment building in closed development | Kohlgartenstrasse 31a (map) |
around 1910 (tenement) | Plastered facade with two bay windows, marble and a porch door in the entrance area, stucco in the stairwell, reform style architecture, of importance in terms of building history |
09291404 |
 |
Apartment building in closed development and in a corner | Kohlgartenstrasse 31b (map) |
around 1910 (tenement) | Plastered facade with bay windows, marble cladding in the entrance area, reform style architecture, of importance in terms of building history |
09291405 |
 More pictures |
Villa (with two house numbers) and villa garden (with fountain and fountain basin) | Kohlgartenstrasse 33; 35 (card) |
1879-1880 (villa) | representative clinker facade of the early days, built for the homeopathic pharmacist Dr. Willmar Schwabe , villa garden with original soil modeling and old trees, including the area of today's Elsapark (object 09293580), of importance in terms of building history, garden history, local history and personal history |
09293619 |
 |
Apartment building in closed development and in a corner | Kohlgartenstrasse 37 (map) |
1890s (tenement) | Plastered facade with corner bay window, magnificent staircase, of architectural significance |
09291407 |
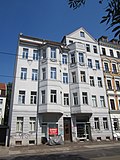 |
Apartment building in half-open development | Kohlgartenstrasse 43 (map) |
1905 (tenement) | with shops, plastered facade with two bay windows, partly lead-glazed staircase windows, reform style architecture, of importance in terms of building history |
09291408 |
 |
Apartment building in a formerly closed development | Kohlgartenstrasse 45 (map) |
1890s (tenement) | Clinker brick facade with bay window, vestibule door with remnants of colored lead glazing, of architectural significance |
09291409 |
 |
Apartment building in closed development | Kohlgartenstrasse 47 (map) |
around 1895 (tenement) | with shop, clinker brick facade with two bay windows, Art Nouveau stucco, historically important |
09291410 |
 |
Apartment building in closed development | Kohlgartenstrasse 49 (map) |
around 1895 (tenement) | with shops, clinker brick facade with bay windows and balconies, vestibule door, historically important |
09291411 |
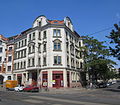 |
Apartment house in closed development in a corner | Kohlgartenstrasse 51 (map) |
around 1895 (tenement) | with shops, plastered facade with bay window, stucco in the entrance area, of importance in terms of building history |
09291412 |
| Apartment building in closed development (structural unit with No. 56) | Kohlgartenstrasse 54 (map) |
1890s (tenement) | with gate passage and with shops, clinker brick facade, stucco structure in the entrance area, historically important |
09291413 |
|
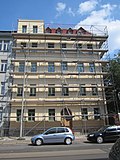 |
Apartment building in half-open development | Kohlgartenstrasse 55 (map) |
around 1900 (tenement) | Plastered facade, important in terms of building history |
09291418 |
| Apartment building in closed development (structural unit with No. 54) | Kohlgartenstrasse 56 (map) |
Late 19th century (tenement house) | with passage through the house, clinker brick facade, wooden panels and stucco in the entrance area, historically important |
09291419 |
|
 |
school | Kohlgartenstrasse 58 (map) |
around 1890 (school) | Wilhelminian style plastered facade, stucco in the entrance area, of importance in terms of building history and local history |
09291414 |
 |
Apartment building in a formerly closed development and in a corner location | Kohlgartenstrasse 65 (map) |
around 1890 (tenement) | with corner shutter, clinker brick facade with corner bay window, wooden panels and stucco in the entrance area, of architectural significance |
09291415 |
 |
Apartment building in semi-open development, with fencing in the front garden and courtyard paving | Kohlgartenstrasse 69 (map) |
1890s (tenement) | clinker brick facade typical of the time, lead-glazed staircase windows, of architectural significance |
09291416 |
 |
Apartment house in open development, with fencing in the front garden | Kohlgartenstrasse 71 (map) |
1889 (tenement house) | Clinker brick facade with sandstone integration and bay window, of architectural significance |
09291417 |
 |
Former market hall | Konradstrasse 27 (map) |
1908-1909 (market hall) | From 1912 Lichtschaupielhaus, later the Mormon parish hall, plastered facade and white facing bricks, hall vaulted with a basket-shaped reinforced concrete ceiling, unique document as a market hall building as well as one of the oldest surviving cinemas in Leipzig, see also Eisenbahnstraße 74 (object 09293273), structural and local history of relevance and relevance Importance for popular education
Plans for roofing over the courtyard for “precipitation purposes and sales stalls” go back to 1908; the “Markt- und Kaufhalle Ost” should be accessible via a small shopping arcade through the apartment building on the street side. The final revision took place on December 8, 1909. The building police office received an application for the conversion into a cinema on March 15, 1912, submitted by Röthig's Terrain-Gesellschaft (client) and Röthig & Hedel (execution). The design was provided by the Curt Laux architects' office and the structural calculations by graduate engineers Kade and E. Ernst from Cementbaugesellschaft mbH Alban Vetterlein & Co from Leipzig. Repeated application on July 1st, 1912, approval granted on July 26th. Instead of a wooden roof, a reinforced concrete roof should provide greater room height, better fire safety and more favorable hygienic conditions. 504 seats were approved, initially only 490 were installed. The theater in the "Passage-Theater" was taken over by Lichtspieltheater AG as the leaseholder. The renovation was completed on October 8, 1912 (final acceptance). Later owners were the real estate bank, from 1.11.1920 the businessman Karl Theodor Jurisch, around 1928 the Emelka-Theater-Betriebe or Münchener Lichtspielkunst-AG, a sheet of letterhead in 1939 identifies Alois Hecht as the owner and shows the factual name "Lichtspielhaus Leipzig- Neuschönefeld ". In 1930 changes were made with regard to the installation of apparatus for the sound film. A preliminary project (December 30, 1942) for the purpose of increasing the number of seats from 877 to 857 is not being processed due to the 1942 Führer Decree. In 1959, the architect Willy Grafe from Dresden provided plans for a conversion including wide-screen installation and redesign of the projector and cash desk, the client is VEB (K) Kreislichtspielbetrieb Leipzig-Stadt. In the 1960s, members of the Church of Jesus Christ of Latter-day Saints religious community were able to convert the cinema into a community center, inaugurate it on September 8, 1968 with a large choir concert and use it until the new building in Schleussiger Oeserstraße was completed in 1986. The design comes from architect Richard Stark from Leipzig. The transfer of use was only made for a limited period, "at the latest, however, until the point in time when demolition becomes necessary in the course of the reconstruction of the inner eastern suburb" (Department of construction clearance and rationalization of commercial space). A project submitted in December 1997 for renovation and expansion to create a market hall was not carried out. Vacancy since then. Renovation of the facades and renovation in 2009, including the insertion of a discounter on the ground floor and the use of the resulting hall, vaulted by the historic reinforced concrete ceiling, as an event room. Plastered surfaces subdivide the outer surfaces of the rectangular building with a basement, which is vaulted with a remarkable arched reinforced concrete ceiling. The main entrance to Eisenbahnstraße was given a separate, attractive design in the style of the time. Via the large central door of the three entrances to the main facade, visitors entered the ticket hall with two ticket counters. Stairs opened up the tier and the path led through two sound locks into the (parquet) auditorium. Separate regulations had to be observed regarding the setup of the projector room. The toilets and a staff room were behind the screen. The building shell is largely original - including the doors and iron banisters - from the Reform Style period. The building is a unique document as a market hall construction as is the fact that it is one of the oldest surviving cinemas in Leipzig. LfD / 2006 |
09293272 |
 |
Apartment building in a formerly closed development | Konstantinstrasse 2 (map) |
1906 (tenement house) | with shop, plastered facade, partly lead-glazed staircase windows, of architectural significance |
09293583 |
 |
Apartment building in closed development | Konstantinstrasse 4 (map) |
1906 (tenement house) | Formerly with a shop, plastered facade, ground floor in artificial stone, side elevation with gable, reform style architecture, of importance in terms of building history |
09293584 |
 |
Apartment building in closed development and in a corner | Konstantinstrasse 6 (map) |
1887 (tenement house) | with corner shutter, historicizing clinker brick facade with corner bay window, stucco in the entrance area, historically important |
09293585 |
 |
Apartment building in closed development | Konstantinstrasse 8 (map) |
1887 (tenement house) | Clinker brick facade with sandstone structure, remains of stucco in the entrance area, of architectural significance |
09293586 |
 |
Apartment building in closed development | Konstantinstrasse 10 (map) |
1887 (tenement house) | Clinker brick facade with sandstone integration, of architectural significance |
09293587 |
 |
Apartment building in closed development (structural unit with no.14 and 16) | Konstantinstrasse 12 (map) |
1887 (tenement house) | Formerly with a shop, clinker brick facade, verandas with cast-iron columns on the back, significant in terms of building history |
09293588 |
 |
Apartment building in closed development (structural unit with no.12 and 16) | Konstantinstrasse 14 (map) |
1887 (tenement house) | Formerly with a shop, clinker brick facade, remains of stucco in the entrance area, of significance in terms of building history |
09293589 |
| Apartment building in half-open development (structural unit with No. 12 and 14) and rear building | Konstantinstrasse 16 (map) |
1887 (tenement house) | with gate passage, clinker brick facade, historically important |
09293590 |
|
 |
Apartment building in closed development | Lilienstraße 1 (map) |
1895 (tenement) | Clinker brick facade, historically important |
09293729 |
 |
Post office building | Lilienstraße 3 (map) |
1922 (post) | Plastered facade in Art Deco style with sculptural jewelery, counter halls unchanged at the time of acquisition, of architectural and local significance |
09293730 |
 |
Apartment building in closed development and in a corner | Lilienstraße 14 (map) |
1898 (tenement) | with corner shutter, clinker brick facade with corner bay window, historically important |
09293815 |
 |
Apartment building in closed development | Lilienstraße 16 (map) |
1898 (tenement) | Clinker brick facade, etched staircase windows, stencil painting in the staircase in the 1930s, of architectural significance |
09293816 |
 |
Apartment building (with two house numbers) in a closed development in a corner | Lilienstraße 17; 17b (card) |
1898 (tenement) | Clinker brick facade with corner bay window, stucco and wooden panels in the entrance area, of architectural significance |
09293731 |
 |
Apartment building in closed development | Lilienstraße 18 (map) |
1903 (tenement) | with gate passage and with shop, clinker plaster facade with bay window, original shop front, of architectural significance |
09293817 |
 |
Apartment building in closed development | Lilienstraße 19 (map) |
1890s (tenement) | Clinker brick facade, historically important |
09293732 |
 |
Apartment building in closed development | Lilienstraße 20 (map) |
around 1900 (tenement) | with gate passage, with shop, clinker brick facade with bay window, stucco in the gate passage, of architectural significance |
09293818 |
 |
Apartment building in closed development and factory building in the courtyard | Lilienstraße 21 (map) |
1899 (tenement house) | Front building clinker plaster facade with bay window, lead-glazed staircase windows, courtyard building clinker facade, of architectural significance |
09293733 |
 |
Apartment building in closed development | Lilienstraße 22 (map) |
marked 1903 (tenement house) | with gate passage, with shop, plastered clinker facade with bay window, etched Art Nouveau glazing in the stairwell, of architectural significance |
09293734 |
 |
Apartment building in closed development and factory building in the courtyard | Lilienstraße 23 (map) |
1899 (tenement house) | Front building with gate passage and shop, clinker brick facade, of architectural significance |
09293735 |
 |
Apartment building in closed development | Lilienstraße 24 (map) |
1903 (tenement) | with shop, clinker brick facade, original shop front, stucco in the entrance area, significant in terms of building history |
09293736 |
 |
Apartment building in closed development | Lilienstraße 25 (map) |
1903 (tenement) | with gate passage, clinker brick facade, wooden panels in the gate passage, historically important |
09293737 |
 |
Apartment building (with two house numbers) in closed development and rear building | Lilienstraße 26; 28 (card) |
1906 (tenement house) | Front building with gate passage, with shop, clinker brick facade, lead-glazed staircase windows, old advertising leaflets on the shop, historically important |
09293738 |
 |
Apartment building in a formerly closed development and in a corner location | Lilienstraße 27 (map) |
1902 (tenement) | Restaurant on the ground floor, plastered facade with corner bay, historically significant |
09293739 |
 |
Apartment building in closed development | Lilienstraße 30 (map) |
1892 (tenement house) | with gate passage and with shop, plastered facade, historically important |
09293740 |
 |
Apartment building in closed development | Lilienstraße 32 (map) |
1898 (tenement) | with gate passage, with shop, plastered facade, etched staircase windows, of architectural significance |
09293741 |
 |
Apartment building in closed development | Lilienstraße 34 (map) |
1891 (tenement house) | with gate passage, plastered facade, stucco in the gate passage, of architectural significance |
09293742 |
 |
Apartment building in closed development | Lilienstraße 35 (map) |
1891 (tenement house) | with gate passage, plastered facade, etched staircase windows, of architectural significance |
09293743 |
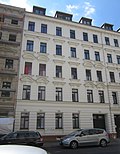 |
Apartment building in closed development | Lilienstraße 36 (map) |
1891 (tenement house) | with gate passage, formerly with shop, plastered facade, historically important |
09293744 |
 |
Apartment building in closed development | Lilienstraße 37 (map) |
1890 (tenement house) | with gate passage, with shop, plastered facade, etched staircase windows, of architectural significance |
09293745 |
| Hand lever pump with well shaft and cover plate | Ludwig-Erhard-Strasse - (map) |
09294862 |
|||
 More pictures |
Hand lever pump with well shaft and cover plate | Ludwigstrasse (map) |
1903 (hand lever pump) | Type Delphin, opposite Ludwigstrasse 20, of local history |
09293347 |
 |
Apartment building in a formerly closed development | Ludwigstrasse 2 (map) |
1896 (tenement) | with a gate passage, with a shop, clinker brick facade with sandstone integration, of architectural significance |
09293311 |
 |
Apartment building in closed development, with workshop building and coach house in the courtyard | Ludwigstrasse 7 (map) |
around 1895 (tenement) | Front building with gate passage, clinker brick facade, stucco valley and vestibule door in the entrance area, of architectural significance |
09294936 |
 |
Apartment building in closed development | Ludwigstrasse 9 (map) |
1895 (tenement) | Clinker brick facade, historically important |
09293312 |
 |
Apartment building in closed development | Ludwigstrasse 10 (map) |
1898 (tenement) | Clinker brick facade, historically important |
09293313 |
 |
Apartment building in closed development | Ludwigstrasse 11 (map) |
1898 (tenement) | Clinker brick facade, staircase window with remains of etched glazing, of architectural significance |
09293314 |
 |
Apartment building in closed development | Ludwigstrasse 12 (map) |
1895/1900 (tenement) | with shop, clinker brick facade, original shop front, historically significant |
09293315 |
 |
Tenement house (address: Einertstrasse 4 and Ludwigstrasse 12b) in a semi-open development and in a corner, formerly with a post office | Ludwigstrasse 12b (map) |
around 1895 (tenement) | Clinker brick facade with two bay windows, etched staircase windows, of architectural significance |
09293316 |
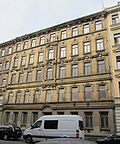 |
Apartment building in closed development | Ludwigstrasse 13 (map) |
1898 (tenement) | Clinker brick facade, stairwell windows with remains of etched glazing, grand Wilhelminian style building in the closed street, document of the town's expansion, of architectural significance |
09293317 |
 |
Apartment building in half-open development | Ludwigstrasse 14 (map) |
1899 (tenement house) | Clinker brick facade, stucco in the entrance area, of architectural significance |
09293318 |
 |
Apartment building in closed development | Ludwigstrasse 15 (map) |
1898 (tenement) | Clinker brick facade, etched staircase windows, of architectural significance |
09293319 |
 |
Apartment building in closed development | Ludwigstrasse 16 (map) |
1898 (tenement) | with a shop, clinker brick facade, stucco and murals in the entrance area, important in terms of building history |
09293320 |
 |
Apartment building in closed development | Ludwigstrasse 18 (map) |
1898 (tenement) | Clinker brick facade, wooden panels and stucco in the entrance area, important in terms of building history |
09293321 |
 |
Apartment building in closed development and in a corner | Ludwigstrasse 20 (map) |
1899 (tenement house) | with corner shutters, clinker brick facade, stucco and wooden panels in the entrance area, important in terms of building history |
09293322 |
 |
Double tenement house in closed development | Ludwigstrasse 29; 31 (card) |
1869 (double tenement house) | Plastered facade, with a classicistic effect, significant in terms of building history |
09293324 |
 |
Apartment building in a formerly closed development | Ludwigstrasse 30 (map) |
1898 (tenement) | with gate passage and with shop, plaster facade with bay window, stucco remnants in the gate passage, historically important |
09293325 |
 |
Apartment building in closed development | Ludwigstrasse 34 (map) |
around 1880 (tenement) | Plastered facade, front door with etched skylight, important in terms of building history |
09293327 |
 |
Double apartment house in closed development, as well as courtyard paving | Ludwigstrasse 36; 38 (card) |
1887-1888 (double tenement house) | with gate passage, formerly residential and commercial building, plastered facade, stairwell window with remains of etched glazing, of architectural significance
The building application for the semi-detached house, now largely deprived of its facade decoration, was submitted by Mrs. Eleonore in 1887/1888. Commissioner Henze provided, master mason Hermann Stichel was responsible for the design and implementation. "Factory and residential building" is entered on the plans. Behind a narrow courtyard, a few steps lead into a spacious garden with a fountain and garden house as well as a greenhouse. A plaster facade with a grooved ground floor and sandstone-stucco decor on the upper floors above a quarry stone plinth. The two side projections, which protrude only a little from the building line, were given special accentuation, especially the two axes above the gate passage. Of interest is the division of the business floor, in which the individual rooms were accessible via the central corridor: office, waiting room, private office (double room), hand storage, packing room and storage rooms. The printing and bookbinding trade can be read from the building files, in 1898 the bookseller Friedrich Arthur Henze took over the property (Henze's publishing house founded in 1856). 1995-1997 renovation including changing the floor plan, later also demolition of the coach house built in 1889 in the courtyard. Refurbishment number 38 in 2017. LfD / 2006, 2017 |
09292759 |
 |
Apartment building in a formerly closed development | Ludwigstrasse 40 (map) |
1885 (tenement house) | with gate passage, with shop, plastered facade, original shop front, of architectural significance |
09293328 |
 |
Apartment building in closed development, with rear building and courtyard paving | Ludwigstrasse 41 (map) |
1874 (tenement house) | Front building with gate passage, plastered facade, of classicistic effect, of architectural importance |
09293329 |
 |
Apartment building in closed development, with courtyard paving | Ludwigstrasse 43 (map) |
1873 (tenement) | Plastered facade, with a classicistic effect, significant in terms of building history |
09293330 |
 |
Apartment building in closed development and courtyard paving | Ludwigstrasse 45 (map) |
1873 (tenement) | Plastered facade, with a classicistic effect, front door with colored glazed skylight, important in terms of building history |
09293331 |
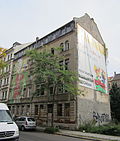 |
Apartment building in a formerly closed development | Ludwigstrasse 46 (map) |
around 1875 (tenement) | Plastered facade, stucco in the hallway, of architectural significance |
09229350 |
 |
Apartment building in closed development | Ludwigstrasse 48 (map) |
around 1880 (tenement) | With a passage through the house, historicizing plastered facade, the Saxon dialect poet Lene Voigt (1891-1962, born as Helene Wagner) spent the first three years of her life in the house, which is of great personal and architectural importance |
09229349 |
 |
Apartment building in closed development | Ludwigstrasse 50 (map) |
1881 (tenement house) | with house passage, historicizing plastered facade, historically important |
09293332 |
 |
Apartment building in closed development | Ludwigstrasse 51 (map) |
1889 (tenement house) | with passage through the house, formerly with a shop, plastered facade, of classicistic effect, historically important |
09293333 |
 |
Apartment building in closed development | Ludwigstrasse 54 (map) |
1886 (tenement house) | with gate passage, plastered facade with sandstone integration, of architectural significance |
09293334 |
 |
Apartment building in closed development | Ludwigstrasse 55 (map) |
1882 (tenement house) | with gate passage, formerly with shop, plastered facade, historically important |
09293335 |
 |
Apartment building in closed development | Ludwigstrasse 56 (map) |
1886 (tenement house) | with house passage, plastered facade with sandstone structure, historically important |
09293336 |
 |
Apartment building in a formerly closed development | Ludwigstrasse 57 (map) |
1874 (tenement house) | with house passage, plastered facade, historically significant as a testimony to urban development during the Gründerzeit |
09293337 |
 |
Apartment building in closed development and courtyard building | Ludwigstrasse 58 (map) |
1886 (tenement house) | Front building with gate passage, plastered facade with sandstone integration, of architectural significance |
09293338 |
 |
Apartment building in closed development | Ludwigstrasse 60 (map) |
1887 (tenement house) | with house passage, historicizing plastered facade, historically important |
09293339 |
 |
Apartment building in closed development | Ludwigstrasse 62 (map) |
1903 (tenement) | with gate passage, with shop, clinker brick facade, original shop front, historically important |
09293341 |
 |
Apartment building in closed development | Ludwigstrasse 67 (map) |
1874 (tenement house) | with passage through the house, plastered facade, with a classicistic effect, front door with colored glazed skylight, of architectural significance |
09293342 |
 |
Apartment building in closed development | Ludwigstrasse 73 (map) |
1880 (tenement) | with gate passage, plastered façade typical of the time, Art Deco stencil painting inside, of architectural significance |
09293343 |
 |
Apartment building in closed development | Ludwigstrasse 75 (map) |
1882 (tenement house) | with house passage, plastered facade, historically important |
09293344 |
 |
Apartment building in closed development | Ludwigstrasse 77 (map) |
1885 (tenement house) | with gate passage, with shop, plastered clinker facade, redesign between 1920 and 1940, of architectural significance |
09293345 |
 |
Apartment building in closed development and in a corner | Ludwigstrasse 79 (map) |
1889 (tenement house) | with shops, clinker brick facade with corner bay window, etched staircase windows, of importance in terms of building history |
09293346 |
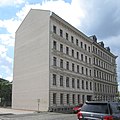 |
Apartment building in a formerly closed development | Lutherstrasse 2 (map) |
1888 (tenement house) | with gate passage, historicizing plastered facade, historically significant, evidence of the eastern city expansion |
09293551 |
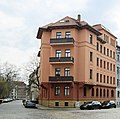 |
Apartment building in semi-open development and in a corner | Lutherstrasse 24 (map) |
1906 (tenement house) | Plastered facade with bay windows and balconies, plaster relief in the stairwell, reform style architecture, of importance in terms of building history |
09293553 |
 |
Apartment building in open development | Lutherstrasse 26 (map) |
1907 (tenement) | Plastered facade with two bay windows, reform style architecture, of importance in terms of building history |
09293554 |
 |
Apartment building in semi-open development and in a corner | Marcusgasse 2 (map) |
around 1904 (tenement) | with corner shutter, plastered facade, apartment doors with Art Nouveau supraportes, lead-glazed staircase windows, important from an architectural point of view |
09263724 |
 |
Tenement house (No. 6) in the formerly closed development and workshop building (No. 4) in the courtyard | Margaretenstrasse 4; 6 (card) |
1888 (tenement), 1904-1912 bookbinding (workshop) | Front building with gate passage, clinker brick facade, etched stairwell windows, two rear buildings demolished in 2003, former bookbindery building in the rear location (today number 4), historically important |
09293555 |
 |
Apartment building in closed development and in a corner | Margaretenstrasse 8 (map) |
around 1890 (tenement) | with shop, historicizing plastered facade with balconies, historically important |
09293558 |
 |
Hand lever pump with well shaft and cover plate | Mariannenstrasse (map) |
1903 (hand lever pump) | Type dolphin, of local history |
09293310 |
 |
Apartment building in closed development | Mariannenstrasse 2 (map) |
1899 (tenement house) | Clinker brick facade, historically important |
09293275 |
 |
Apartment building in semi-open development and in a corner | Mariannenstrasse 3 (map) |
1902 (tenement) | Clinker brick facade with bay windows and balconies, iron grating to the basement, of architectural significance |
09293276 |
 |
Apartment building in half-open development | Mariannenstrasse 4 (map) |
1902 (tenement) | Clinker brick facade, stucco in the entrance area, of architectural significance |
09293277 |
 |
Apartment building in semi-open development and in a corner | Mariannenstrasse 5 (map) |
1902 (tenement) | Clinker brick facade with corner bay window, staircase window with remains of colored lead glazing, of architectural significance |
09293278 |
 |
Apartment building in closed development | Mariannenstrasse 7 (map) |
1896 (tenement) | Clinker brick facade, wooden panels in the entrance area, of architectural significance |
09293279 |
 |
Apartment building in closed development | Mariannenstrasse 9 (map) |
1895/1900 (tenement) | Clinker brick facade, remains of stencil painting and etched glazing in the entrance area, of architectural significance |
09293280 |
 |
Apartment building in closed development | Mariannenstrasse 11 (map) |
1899 (tenement house) | Clinker brick facade, etched staircase windows, of architectural significance |
09293281 |
 |
Apartment building in half-open development | Mariannenstrasse 12 (map) |
1900 (tenement) | Clinker brick facade, stairwell window with remains of etched glazing, stucco in the entrance area, of architectural significance |
09293282 |
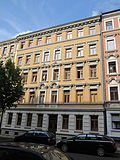 |
Apartment building in closed development | Mariannenstrasse 13 (map) |
1899 (tenement house) | Clinker brick facade, etched staircase windows, of architectural significance |
09293283 |
 |
Apartment building in closed development | Mariannenstrasse 14 (map) |
1897 (tenement) | Clinker brick facade, staircase window with remains of etched glazing, of architectural significance |
09293284 |
 |
Apartment building in closed development | Mariannenstrasse 16 (map) |
1896 (tenement) | Clinker brick facade, staircase window with remains of etched glazing, of architectural significance |
09293285 |
 |
Apartment building in semi-open development and in a corner | Mariannenstrasse 18 (map) |
1900 (tenement) | with a shop, clinker brick facade with bay windows, wooden panels and stucco in the entrance area, of architectural significance |
09293286 |
 |
Apartment building in closed development | Mariannenstrasse 19 (map) |
1871 (tenement house) | Plastered facade, with a classicistic effect, significant in terms of building history |
09293287 |
 |
Apartment building in a formerly closed development and in a corner location | Mariannenstrasse 20 (map) |
1870 (tenement) | with shop, plastered facade with a classicistic appearance with sandstone structure, of importance in terms of building history |
09293288 |
 |
Apartment building in a formerly closed development | Mariannenstrasse 22 (map) |
1869 (tenement house) | Plastered facade with sandstone integration, of classicistic effect, of architectural significance |
09293289 |
 |
Apartment building in closed development | Mariannenstrasse 24 (map) |
1869 (tenement house) | Plastered facade with sandstone integration, of classicistic effect, of architectural significance |
09293290 |
 |
Apartment building in a formerly closed development | Mariannenstrasse 34 (map) |
around 1880 (tenement) | Typical plaster facade of the time, of architectural significance |
09264339 |
 |
Apartment building in a formerly closed development | Mariannenstrasse 38 (map) |
1873 (tenement) | Plaster facade with sandstone integration |
09293292 |
 |
Apartment building in closed development with side wing | Mariannenstrasse 40 (map) |
around 1880 (tenement) | with passage through the house, plastered facade with a classicistic effect, of architectural significance |
09264317 |
 |
Apartment building in closed development | Mariannenstrasse 43 (map) |
1875 (tenement house) | Plastered facade with pilaster strips and decorative iron wall anchors, front door with etched skylight, important from an architectural point of view |
09293294 |
 |
Apartment building in closed development | Mariannenstrasse 45 (map) |
1883 (tenement) | with house passage, plastered facade with sandstone structure, historically important |
09293295 |
 |
Apartment building in closed development | Mariannenstrasse 46 (map) |
before 1878 (tenement) | with house passage, classical-looking plastered facade with sandstone structure, of importance in terms of architectural history |
09293296 |
 |
Apartment building in half-open development | Mariannenstrasse 47 (map) |
1874 (tenement house) | Plastered facade, original front door, significant in terms of building history |
09293297 |
 |
Apartment house in closed development in a corner | Mariannenstrasse 48 (map) |
1874 (tenement house) | with shops, plastered façade with a classicistic appearance with sandstone integration, of architectural significance |
09293298 |
 |
Apartment building in closed development | Mariannenstrasse 51 (map) |
1874 (tenement house) | with house passage, plastered facade, of classicistic effect, of architectural significance |
09293299 |
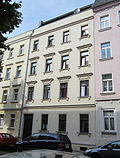 |
Apartment building in closed development | Mariannenstrasse 55 (map) |
1874 (tenement house) | Plastered facade, with a classicistic effect, significant in terms of building history |
09293300 |
 |
Apartment building in a formerly closed development | Mariannenstrasse 56 (map) |
around 1875 (tenement) | with house passage, plastered facade, of classicistic effect, of architectural significance |
09261016 |
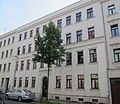 |
Apartment building in closed development | Mariannenstrasse 58 (map) |
1874 (tenement house) | Plastered facade with sandstone integration, of architectural significance |
09293301 |
 |
Apartment building in closed development | Mariannenstrasse 61 (map) |
1875 (tenement house) | Plastered facade, with a classicistic effect, significant in terms of building history |
09293302 |
 |
Apartment building in closed development, with workshop building in the courtyard | Mariannenstrasse 62 (map) |
1875 (tenement house) | Classical-looking plastered facade, stencil painting from the 1930s in the stairwell, of architectural significance |
09293303 |
 |
Apartment building in closed development | Mariannenstrasse 64 (map) |
1879 (tenement house) | Plastered facade with sandstone integration, of architectural significance |
09293305 |
 |
Apartment building in closed development | Mariannenstrasse 66 (map) |
1880 (residential building) | with gate passage, plastered facade with sandstone integration, of architectural significance |
09293306 |
 |
Apartment building in a formerly closed development | Mariannenstrasse 68 (map) |
1875 (tenement house) | Plastered facade with sandstone integration, of architectural significance |
09293307 |
 |
Apartment building in a formerly closed development | Mariannenstrasse 71 (map) |
1876 (tenement house) | with gate passage, plastered facade, original front door, of architectural significance |
09293308 |
 |
Apartment building in a formerly closed development | Mariannenstrasse 72 (map) |
1891 (tenement house) | with gate passage, two-tone clinker brick facade, historically important |
09293309 |
 |
Apartment building in semi-open development and in a corner | Meißner Strasse 2 (map) |
1902 (tenement) | Clinker brick facade with corner bay window, stucco and wooden panels in the entrance area, of importance in terms of building history |
09293510 |
 |
Apartment building in closed development | Meißner Strasse 3 (map) |
1903 (tenement) | Clinker brick facade, stucco and wooden panels in the entrance area, important in terms of building history |
09293511 |
 |
Apartment building in closed development | Meißner Strasse 4 (map) |
1905 (tenement) | Clinker brick facade, stucco and wooden panels in the entrance area, important in terms of building history |
09293512 |
 |
Apartment building in closed development | Meißner Strasse 5 (map) |
1902 (tenement) | Clinker brick facade, stucco and wooden panels in the entrance area, important in terms of building history |
09293513 |
 |
Apartment building in closed development | Meißner Strasse 6 (map) |
1902 (tenement) | Clinker brick facade, remains of the original painting, of architectural significance |
09293514 |
 |
Apartment building in closed development | Meißner Strasse 8 (map) |
1902 (tenement) | Clinker brick facade, wooden panels in the entrance area, of architectural significance |
09293515 |
 |
Apartment building in closed development | Meißner Strasse 9 (map) |
1872 (tenement house) | with shop, plastered facade, with a classicistic effect, original shop front, significant in terms of building history |
09293516 |
 |
Apartment building in closed development | Meißner Strasse 10 (map) |
around 1900 (tenement) | Clinker brick facade, floor tiles in the entrance area, of architectural significance |
09293517 |
 |
Apartment building in closed development | Meißner Strasse 11 (map) |
around 1870 (tenement) | Plastered facade, with a classicistic effect, significant in terms of building history |
09264194 |
 |
Apartment building in closed development (structural unit with No. 14) | Meißner Strasse 12 (map) |
1872 (tenement house) | Plaster facade with plaster notch, of importance in terms of building history |
09293518 |
 |
Apartment building in closed development | Meißner Strasse 13 (map) |
1873 (tenement) | Plastered facade, with a classicistic effect, significant in terms of building history |
09262309 |
 |
Apartment building in closed development (structural unit with no.12) | Meißner Strasse 14 (map) |
1872 (tenement house) | Plaster facade with plaster notch, of importance in terms of building history |
09293519 |
 |
Apartment building in closed development | Meißner Strasse 31 (map) |
1885/1886 (tenement house) | with gate passage, plastered facade, formerly two-storey workshop building in the courtyard, stucco and wooden panels in the gate passage, of architectural significance |
09293521 |
 |
Apartment building in half-open development | Meißner Strasse 33 (map) |
around 1880 (tenement) | with gate passage, plastered facade, of classicistic effect, stairwell painting preserved, of architectural significance |
09292754 |
 |
Apartment building in closed development | Meißner Strasse 36 (map) |
1875 (tenement house) | Formerly with a shop, plastered facade typical of the time, of architectural significance |
09293524 |
 |
Apartment building in closed development and in a corner | Meißner Strasse 38 (map) |
1880s (tenement) | with shops, plastered facade, of importance in terms of building history |
09293525 |
 |
Apartment building in a formerly closed development | Meißner Strasse 56 (map) |
1884 (tenement) | with house passage, historicizing plastered facade, historically important |
09293530 |
 |
Apartment building in closed development | Meißner Strasse 58 (map) |
1882 (tenement house) | with house passage, formerly with shop with original front, plastered facade with sandstone structure, historically important |
09293531 |
 |
Apartment building in closed development | Meißner Strasse 60 (map) |
1886 (tenement house) | with house passage, plastered facade with sandstone structure, historically important |
09293532 |
 |
Apartment building in closed development | Meißner Strasse 62 (map) |
1886 (tenement house) | with gate passage, plastered facade with sandstone integration, of architectural significance |
09293533 |
 |
Apartment building in closed development and in a corner | Meißner Strasse 64 (map) |
1893 (tenement house) | with corner shutter, plastered facade with balconies, historically important |
09293534 |
 |
Memorial to the fallen of the First World War | Neustädter Markt - (map) |
1926 (Fallen Memorial) | of local history and artistic importance, by art sculptor Kurt Günther |
09293508 |
 |
Candelabra in front of the main entrance to the Holy Cross Church | Neustädter Markt - (map) |
1894 (candelabra) | Document of the technical infrastructure of the city, testimony to the historical gas lighting, of technical significance |
09293505 |
 |
Hand lever pump with well shaft and cover plate | Neustädter Markt - (map) |
before 1890 (hand lever pump) | Near the church, type Kleiner Löwe (water pump dismantled 12/1995), of local history |
09294888 |
 |
church Square | Neustädter Markt - (map) |
1893/94 (construction of the church) | The landscaped area around the church, with pavement paving, rows of trees, of importance in terms of garden history and the history of local development |
09260940 |
 |
Apartment building in closed development and in a corner | Neustädter Markt 1 (map) |
around 1870 (tenement) | Plastered facade, original front door with remnants of etched glazing in the skylight, historically important |
09291485 |
 |
Apartment building in closed development | Neustädter Markt 2 (map) |
1874 (tenement house) | with house passage, plastered facade, historically important |
09293503 |
 |
Apartment building in closed development | Neustädter Markt 3 (map) |
1874 (tenement house) | with house passage, with shop, plastered facade, of importance in terms of building history |
09293504 |
 |
Apartment building in closed development and in a corner | Neustädter Markt 4 (map) |
around 1885 (tenement) | with house passage, with corner shutter, plastered facade, of importance in terms of building history |
09260939 |
 |
Church with equipment | Neustädter Markt 8 (map) |
1893-1894 (church), 1914 (triumphal arch), 1894 (altar), 1894 (pulpit), 1894 (baptism) | Clinker brick facade, with the south tower facing Hedwigstrasse, in the arched style of the 19th century, of importance in terms of art history and building history |
09293509 |
 |
School, with enclosure and gym on Konstantinstrasse | Neustädter Strasse 1 (map) |
1883 (vocational school) | Clinker brick facade, cast-iron Art Nouveau washbasin in the corridor, of local and architectural importance |
09293544 |
 |
Apartment building in half-open development | Neustädter Strasse 9 (map) |
around 1900 (tenement) | with shop, clinker brick facade, of importance in terms of building history |
09294606 |
 |
Apartment building in semi-open development and in a corner | Neustädter Strasse 11 (map) |
1900 (tenement) | with corner shutter, clinker brick facade, staircase window with remains of etched glazing, of architectural significance |
09293535 |
 |
Apartment building in a semi-open area in a corner | Neustädter Strasse 13 (map) |
1902 (tenement) | with shop, clinker brick facade with corner bay window, lead-glazed staircase windows, shop formerly with original equipment, of historical importance |
09293536 |
 |
Apartment building in semi-open development and in a corner | Neustädter Strasse 15 (map) |
1902 (tenement) | Clinker brick facade with corner bay window, wall and ceiling painting in the entrance area - landscape depictions, staircase windows with remains of colored lead glazing, of importance in terms of building history |
09293537 |
 |
Apartment building in semi-open development and in a corner | Neustädter Strasse 17 (map) |
1902 (tenement) | Clinker brick facade, wooden panels and stucco in the entrance area, important in terms of building history |
09293538 |
 |
Apartment building in semi-open development and in a corner | Neustädter Strasse 19 (map) |
1900 (tenement) | with corner shutter, clinker brick facade with sandstone structure and corner bay window, stucco in the entrance area, historically important |
09293539 |
 |
Apartment building in a formerly closed development and in a corner location | Neustädter Strasse 24 (map) |
1866 (tenement house) | with restaurant, plastered facade, vestibule door, historically important |
09293540 |
 |
Apartment building (with two parts of the house) in closed development and in a corner | Neustädter Strasse 30 (map) |
1870 (tenement) | Plastered facade, with a classicistic effect, original front door, two buildings, of architectural significance |
09293542 |
 |
Apartment building in closed development and in a corner | Neustädter Strasse 42 (map) |
1882 (tenement house) | Formerly with corner shutter, plastered facade, stairwell window with remains of etched glazing, of architectural significance |
09293543 |
| Hand lever pumps Leipzig (aggregate); Hand pump No. 141 | Rabet (map) |
before 1890 (hand lever pump) | Manual pump with well shaft and cover plate; compared to No. 14, type dolphin, documentation value, of local significance |
09294889 |
|
 |
Apartment building in half-open development | Rabet 4 (map) |
1873 (tenement) | Plastered facade with sandstone integration, of importance in terms of building history and local development |
09293560 |
 |
Apartment building in semi-open development and in a corner | Rabet 6 (map) |
1877 (tenement) | Plastered facade, two statue niches on the first floor, of importance in terms of architectural and site development |
09293561 |
 |
Apartment building in semi-open development and in a corner | Rabet 8 (map) |
1885 (tenement house) | Plastered facade with sandstone integration, of architectural significance |
09293562 |
 |
Apartment building in closed development | Rabet 10 (map) |
1880 (tenement) | Formerly with a shop, plastered facade typical of the time, fan-shaped skylight, of architectural significance |
09293563 |
 |
Apartment building in closed development | Rabet 12 (map) |
around 1870/1880 (tenement) | with gate passage, with shop, plastered facade with elaborate plaster structure, important from an architectural point of view |
09293564 |
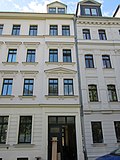 |
Apartment building in closed development | Rabet 14 (map) |
around 1870 (tenement) | with gate passage, plastered facade with plastered structure, of importance in terms of building history |
09293565 |
 |
Apartment building in closed development | Rabet 16 (map) |
around 1870 (tenement) | with house passage, historicizing plastered facade, front door with skylight, of architectural significance |
09293566 |
 |
Apartment building in closed development | Rabet 18 (map) |
around 1870 (tenement) | with gate passage, plastered facade, lead-glazed staircase windows, of architectural significance |
09293567 |
 |
Apartment building in closed development | Rabet 20 (card) |
1870s (tenement) | Plastered facade with sandstone integration, of architectural significance |
09293568 |
 |
Apartment building in a formerly closed development | Rabet 28 (map) |
1877 (tenement) | Plastered facade with rich plaster structure, building historical value |
09293570 |
| Apartment building in closed development | Rabet 30 (map) |
1877 (tenement) | with house passage, plastered facade, historically important |
09293571 |
|
| Apartment building in closed development | Rabet 34 (map) |
1907 (tenement) | Plastered facade, important in terms of building history |
09293573 |
|
 |
Double tenement house (with Comeniusstrasse 27) in closed development | Rabet 36 (map) |
after 1928 (double tenement house) | Plastered facade, important in terms of building history |
09293574 |
 |
Apartment building in closed development | Rabet 44 (map) |
1905 (tenement) | with gate passage and shops, plastered facade, wooden panels in the gate passage, an original shop front, historically significant |
09293575 |
 |
Apartment building in closed development | Rabet 46 (map) |
1904 (tenement) | with a passage through the house, with a shop, clinker brick facade with sandstone structure, of significance in terms of building history |
09293576 |
 |
Factory building in the yard | Rabet 50 (card) |
1906 (factory) | Clinker brick facade, former handcart factory, of local history |
09293577 |
 |
School (two adjoining buildings, address: Husemannstrasse 2 and Reclamstrasse 29) | Reclamstrasse 29 (map) |
around 1890 (school) | Clinker-plaster facade, of architectural and local significance |
09291132 |
 |
Apartment building in a formerly closed development and in a corner location | Reclamstrasse 31 (map) |
1887 (tenement house) | with restaurant and shops, clinker brick facade, stairwell window with etched glazing, of architectural significance |
09293591 |
| Factory building at the rear | Reclamstrasse 42 (map) |
1897 (factory) | Clinker brick construction, of importance in terms of building history and local history |
09293592 |
|
 |
Apartment building in closed development and workshop building in the courtyard | Reclamstrasse 46 (map) |
1897 (tenement) | Clinker brick facades, wood paneling in the entrance area, of architectural significance |
09293593 |
 |
Apartment building in closed development | Reclamstrasse 48 (map) |
1897 (tenement) | Clinker brick facade, vestibule door with etched glazing, stencil painting, of importance in terms of building history |
09293594 |
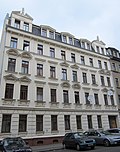 |
Apartment building in a formerly closed development | Reclamstrasse 49 (map) |
1886 (tenement house) | with gate passage, formerly with shop, plastered facade, stencil painting in the stairwell, of importance in terms of building history |
09293595 |
 |
Apartment building in closed development | Reclamstrasse 50 (map) |
1897 (tenement) | Clinker brick facade, stencil painting in the stairwell and entrance area, vestibule door, of architectural significance |
09293596 |
 |
Apartment building in half-open development | Reclamstrasse 52 (map) |
1895 (tenement) | with gate passage, clinker brick facade, stucco and wood paneling in the entrance area, vestibule door, historically important |
09293597 |
 |
Hand lever pump with well shaft and cover plate | Rosa-Luxemburg-Strasse - (map) |
1900/1905 (hand lever pump) |
09293498 |
|
 |
Pavement pavement in star shape | Rosa-Luxemburg-Strasse - (map) |
around 1900 (plaster) | on the corner of Mariannenstrasse, of importance in terms of local development |
09294954 |
 |
Apartment building in closed development and in a corner, with the shop window of the Tappert music store (advertising) | Rosa-Luxemburg-Strasse 36 (map) |
1880-1881 (tenement), around 1975, shop window advertising (advertising) | with shops, restaurant and former courtyard development, plastered façade with accented corners, of local and architectural importance
There are two designs for magnificent facades in the building files; a design by the architect Hugo Bechmann from 1880 to 1881, commissioned by Louis Eduard Booch, was carried out with a somewhat more restrained decor. At the same time, the wash house in the courtyard was built. In the corner building with its spectacular pillars and colossal pilasters, three apartments were planned on each of the two middle floors and four apartments on the third floor. The ground floor has always been reserved primarily for commercial facilities. In 1885, for example, three shops and a restaurant were housed here. The innkeeper Friedrich Emil Meinhardt, who lives on the property, commissioned architect Alfred Spaete in 1912 to convert the restaurant and the new entrance as well as the first and second floors for hotel use, and in 1924 the corner of the ground floor was rebuilt again. Since the 1950s, “Musik Tappert” has been known as one of the most prominent instrument and music stores in Leipzig. On March 30, 1962, a building application was submitted to redesign the facade as part of complex repairs, the investor is the Hotel Meinhardt. The roughly implemented drafts were drawn up by the Lippold project planning group of the district construction management at the Leipzig-Mitte district council. From 2005, the largely empty building will be a contact and advice center for street children. In terms of urban planning in an exposed location and known far beyond the city limits as the “Hotel Meinhardt”, the historicist building, which has come to a standstill due to the long-term neglect by the LWB, is of particular importance. The wide, broken corner with two large brick columns that frame the balconies looks unusually magnificent. Numerous original equipment details such as doors, windows, ceiling stucco and the interesting wooden staircase as well as the original shop window advertisements of the music house Tappert have been preserved to this day. Town planning impressive historicism building with great architectural and local historical importance and memorable value. LfD / 2012 |
09294934 |
 |
Apartment building in closed development | Rosa-Luxemburg-Strasse 38 (map) |
1880-1881 (tenement house) | with gate passage, with shops, plastered façade, historically important
As the first designated building site on a parceling plan dated November 1880, the property appears to be named for August Friedrich Gesche. In June 1881, the restaurateur, who was born in Lindenau, applied for the final test for the four-storey apartment building, the top floor of which was also expanded from the start with a mansard roof facing the street and a courtyard facade that was perpendicular to the flat sloping roof. Of interest the change of ownership for the property: Master mason Herm. Eduard Keller (from autumn 1881), Emilie Wilhelmine vhl. Heinig (1882), Hermann Illge and Louis Kummer (1883), coal merchant Franz Weißhahn (1883), Mrs. A. widowed Weißhahn, Karl Otto Bernhard Salzmann (1905), innkeeper Friedrich Karl Künzler (1907). Demolition application for the courtyard building in 1968 by Gertrud Koritzius born. Künzler. A refurbishment and conversion application for the “building that had been vacant for about eight years” was issued in February 1993 and again in March 1994. The clear and strict facade structure with framing by two side projections, accentuation of the first floor and the front on the ground floor, which is completely used for commercial purposes shows a prime example of historicist residential and commercial building architecture in Germany in the 1880s. The architectural vocabulary of forms for the structure and stucco decoration of the facade is effectively used for advertising, with the expanded and formerly slate-roofed mansard floor creating a transition between four-storey residential buildings on one and the five-storey apartment buildings in the building that adjoins Eisenbahnstraße. In terms of architectural history and urban planning, it is at the dividing line between four and five-story tenement architecture and is important in relation to a public decorative square. LfD / 2012 |
09294935 |
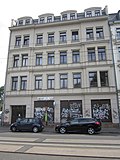 |
Apartment building in a formerly closed development | Rosa-Luxemburg-Strasse 40 (map) |
1881-1882 (tenement house) | with gate passage, with shops, plastered façade, historically important
The tenement building between today's Ludwig-Erhard-Strasse and the corner of Eisenbahnstrasse was built between 1879 and 1893 and is evidence of the enormous demand for living space in the suburbs of Leipzig. Workshop operations used. On the narrow but deep site of today's Rosa-Luxemburg-Strasse 40, Gustav Wilhelm Beyrich had a blacksmith's workshop with a fitting shed built by master masons Rößner and Brock at the turn of the year 1880/1881. In the construction inspection protocol of April 12, 1881, the blacksmith Carl Richard Meißner from Reudnitz is named as the property owner. He had already commissioned the architect Hugo Beckmann with the construction of a residential building two months earlier. The planning application for a warehouse and a wash house on the property was submitted at the beginning of May of the same year; plans for a side building with a wheelwright workshop followed in August. The final acceptance test was carried out in February 1882 for the front residential building that still exists today and is under monument protection. The commercially used property is accessed via a drive-through, and a shop with a shop apartment is also set up on the ground floor. On the upper floors there are two apartments, each with a corridor, two rooms, two chambers and a kitchen as well as an AWC. The facade is mainly structured by two-axis side projections and strong cornice profiles. It was not until 1919/1920 that a horse stable and apartment, which had already been approved in 1912, was built on the property. According to the entry in the land register dated December 31, 1924, the property was transferred from the G. Michaelis OHG company to Georg Gotthelf Michaelis and Edward Hermann Michaelis. It is essential to point out that the company Gotthelf Michaelis & Co., known as Michaelisbutter Leipzig, is very well known. In July 1959, cleaning work on the tenement is mentioned, and the first apartment ready for occupancy was restored on June 8, 1964. Significance in terms of building history and district development history. LfD / 2011 |
09260271 |
 |
Apartment building in a formerly closed development and in a corner location | Rosa-Luxemburg-Strasse 48 (map) |
1886-1887 (tenement house) | Plastered facade with corner bay window, panels and ceiling stucco in the entrance area, important from an architectural point of view
The architect Friedrich August Otto Lehmann is well-known as the building contractor for the representative five-storey tenement house built between 1886 and 1887 in an exposed corner location on Lutherstrasse, which was built on a plot of land sold by the Reudnitz local council. One apartment, two shops with an apartment and two individual shops, three apartments each on the three floors above and even four apartments on the fourth floor were planned on the ground floor. The ground floor with its shop front was rebuilt several times, including in 1909 for owner Edmund William Kühne and during the Second World War, when shops could already be used again in January 1945 after being damaged by the Allied “terrorist attack” on December 4, 1943. Recent renovations for SHB Möbel (project September 1988) and in the context of the renovation and renovation work carried out in 1996 (partially unapproved) for Manfred Taut from Langgöns. The most famous commercial tenant in the house was the butcher's Spangenberg. Slightly protruding risalits, a mighty box oriel extending over four floors at the broken corner and rich stucco decor structure the plastered structure. The deep grip on the historicist vocabulary of forms shows, for example, a triglyph frieze above the 1st floor, the far extended eaves cornice with festoons between the consoles ending in women's heads, sgraffito surfaces with stylized flower ornaments, which are rarely preserved in Leipzig. Wooden panels and ceiling stucco welcome in the entrance area, original apartment entrance doors in the wooden staircase behind a double-leaf house entrance door. Im2. February 1996 building application for lift installation and balcony extension, extension of the attic and change of the apartment floor plan. In 1887, instead of a corner house designed for the househusband, a wash house building was built in the courtyard, which was probably demolished in 1996. Head building, indispensable in urban planning terms, with significance in terms of the history of the building and the development of the district. LfD / 2012 |
09290711 |
 |
Apartment building in closed development | Rosa-Luxemburg-Strasse 48a (map) |
1909 (tenement) | Plastered facade with bay window, floor and wall tiles in the entrance area, reform style architecture, of importance in terms of building history |
09293493 |
 |
Apartment building in closed development | Rosa-Luxemburg-Strasse 50 (map) |
1890 (tenement house) | with gate passage, plastered facade with three bay windows, etched staircase windows, of architectural significance |
09293494 |
 |
Apartment building in half-open development | Rosa-Luxemburg-Strasse 52 (map) |
1903 (tenement) | Plastered facade, stucco in the entrance area, of importance in terms of building history |
09293495 |
 |
Apartment building in semi-open development and in a corner | Rosa-Luxemburg-Strasse 58 (map) |
around 1898 (tenement) | Simplified plastered facade, lead-glazed staircase windows, stucco in the entrance area, important from an architectural point of view |
09292758 |
 |
Apartment building in half-open development | Rosa-Luxemburg-Strasse 62 (map) |
around 1900 (tenement) | Clinker brick facade, partly lead-glazed staircase windows, vestibule door with colored lead glazing, of architectural significance |
09293496 |
 |
Apartment building in closed development and in a corner | Rosa-Luxemburg-Strasse 64 (map) |
around 1900 (tenement) | Clinker brick facade with bay window, etched staircase windows, of architectural significance |
09293497 |
 |
Apartment building in closed development | Schulze-Delitzsch-Strasse 2 (map) |
1884 (tenement) | Plastered facade, etched staircase windows, of architectural importance |
09293241 |
 |
Apartment building in a formerly closed development | Schulze-Delitzsch-Strasse 3 (map) |
1895 (tenement) | with shop, plastered facade with sandstone structure, historically important |
09293242 |
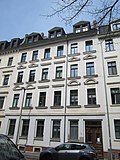 |
Apartment building in closed development | Schulze-Delitzsch-Strasse 5 (map) |
1895 (tenement) | with gate passage, plastered facade with sandstone integration, of architectural significance |
09293243 |
 |
Apartment building in closed development | Schulze-Delitzsch-Strasse 6 (map) |
1881 (tenement house) | with gate passage, clinker brick facade with sandstone integration, of architectural significance |
09293244 |
 |
Apartment building in closed development | Schulze-Delitzsch-Strasse 8 (map) |
1878 (tenement house) | with gate passage, with shop, plastered facade, historically important |
09293245 |
 |
Apartment building in closed development | Schulze-Delitzsch-Strasse 10 (map) |
1878 (tenement house) | with house passage, plastered facade with sandstone structure, historically important |
09293246 |
 |
Apartment building in closed development | Schulze-Delitzsch-Strasse 11 (map) |
1870s (tenement) | with shop, plastered facade with sandstone structure, historically important |
09293247 |
 |
Apartment building in closed development | Schulze-Delitzsch-Strasse 15 (map) |
around 1880 (tenement) | Plastered facade, stucco in the entrance area, of importance in terms of building history |
09294946 |
 |
Apartment building in closed development | Schulze-Delitzsch-Strasse 16 (map) |
1878 (tenement house) | with gate passage and shop, plastered facade, original shop front from the end of the 19th century, historically significant |
09293248 |
 |
Apartment building in closed development | Schulze-Delitzsch-Strasse 17 (map) |
around 1885 (tenement) | with gate passage, plastered facade, beautiful wood paneling in the gate passage, of architectural significance |
09294945 |
 |
Apartment building in half-open development | Schulze-Delitzsch-Strasse 22 (map) |
1882 (tenement house) | with gate passage, formerly with shop, plastered facade, historically important |
09293250 |
 |
Two school buildings and front yard | Schulze-Delitzsch-Strasse 23 (map) |
1878 (school) | historicizing plaster facades, of local and architectural importance |
09293251 |
 |
Apartment building in closed development | Schulze-Delitzsch-Strasse 25 (map) |
1881 (tenement house) | with gate passage, plastered facade, wooden panels in the gate passage, of architectural significance |
09293252 |
 |
Apartment building in closed development | Schulze-Delitzsch-Strasse 26 (map) |
around 1880 (tenement) | with gate passage and shop, plastered facade, staircase with wall and ceiling painting, painting in the gate passage, of architectural significance |
09264203 |
 |
Apartment building in closed development | Schulze-Delitzsch-Strasse 28 (map) |
1885 (tenement house) | with gate passage and with shop, plastered facade, stencil painting 1930s in the stairwell, of architectural significance |
09293253 |
 |
Apartment building in a formerly closed development | Schulze-Delitzsch-Strasse 29 (map) |
1900 (tenement) | with gate passage, clinker brick facade, vestibule door, historically important |
09293254 |
 |
Apartment building in half-open development | Schulze-Delitzsch-Strasse 30 (map) |
1892 (tenement house) | with house passage, plastered facade, etched staircase windows, of importance in terms of building history |
09293255 |
 |
Apartment building in half-open development | Schulze-Delitzsch-Strasse 37 (map) |
1905 (tenement) | with gate passage, formerly with a shop, clinker brick facade, lead-glazed staircase windows, historically important |
09293256 |
 |
Apartment building in closed development | Schulze-Delitzsch-Strasse 39 (map) |
1905 (tenement) | with gate passage, clinker brick facade, wall painting "Lumberjack" on the ground floor, lead-glazed staircase windows, of architectural significance |
09293257 |
 |
Printer building (with three house numbers) | Senefelderstrasse 13; 15; 17 (map) |
1908 (printing plant part) | elegant reinforced concrete skeleton construction by the Julius Mäser printing company, from 1939 Brandstetter company, concrete facade, with gate entrance, of local and architectural importance |
09229347 |
 |
Apartment building in half-open development | Weidmannstrasse 2 (map) |
around 1890 (tenement) | formerly with a shop, clinker brick facade, of importance in terms of building history |
09290807 |
 |
Apartment building in closed development | Weidmannstrasse 4 (map) |
around 1902 (tenement) | with gate passage, clinker brick facade, of significance in terms of building history and local development |
09294957 |
 |
Residential and commercial building in semi-open development and in a corner | Wurzner Strasse 1 (map) |
1901-1904 (residential and commercial building) | with corner shutter, plastered façade with bay windows, ground floor in artificial stone, lead-glazed staircase windows, stucco reliefs in the entrance area, of architectural significance |
09293821 |
 |
Apartment building in closed development | Wurzner Strasse 5 (map) |
around 1890 (tenement) | with gate passage, with shop, plastered facade, historically important |
09294837 |
 |
Apartment building in closed development | Wurzner Strasse 7 (map) |
around 1890 (tenement) | with gate passage, with shop, plastered facade, very nice gate, of architectural significance |
09294884 |
 |
Apartment building in closed development | Wurzner Strasse 9 (map) |
around 1890 (tenement) | with gate passage and with shop, plastered facade, historically important |
09294838 |
 |
Apartment building in closed development and in a corner | Wurzner Strasse 11 (map) |
around 1890 (tenement) | with corner shutters and shops, plastered facade, historically important |
09294885 |
 |
Apartment house in closed development in a corner | Wurzner Strasse 13 (map) |
around 1890 (tenement) | with gate passage and corner shop, plastered facade, an original shop front, of architectural significance |
09293822 |
 |
Apartment building in closed development | Wurzner Strasse 15a (map) |
around 1905 (tenement) | with gate passage, with shop, clinker brick facade, floor tiles in the entrance area, of architectural significance |
09294965 |
 |
Apartment building in closed development | Wurzner Strasse 15b (map) |
around 1905 (tenement) | with gate passage and with shops, clinker brick facade, gate passage with clinker cladding yellow and green glazed, of historical importance |
09294966 |
 |
Apartment building in closed development | Wurzner Strasse 17 (map) |
around 1890 (tenement) | with corner shutters and shops, plastered facade with corner bay window, rich stucco in the entrance area, historically important |
09294839 |
swell
- State Office for the Preservation of Monuments Saxony Dynamic web application: Overview of the monuments listed in Saxony. In the dialog box, the location “Leipzig, City; Neustadt-Neuschönefeld ”must be selected, followed by an address-specific selection. Alternatively, the ID can also be used. As soon as a selection has been made, further information about the selected object can be displayed and other monuments can be selected via the interactive map.
- Thomas Noack, Thomas Trajkovits, Norbert Baron, Peter Leonhardt: Cultural monuments of the city of Leipzig. (Contributions to urban development 35), City of Leipzig, Department of Urban Development and Construction, Leipzig 2002