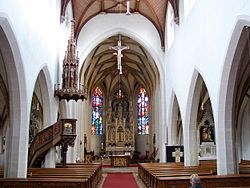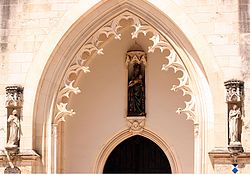Assumption of Mary (Kelheim)
The Roman Catholic parish church of the Assumption of Mary in the Lower Bavarian town of Kelheim is a church building belonging to the diocese of Regensburg , which was built in the Gothic style during the 15th century and partially redesigned in the neo-Gothic style in the 19th century .
history
The first parish church in Kelheim is likely to have been built around the year 1000, when the place was granted market rights. The current parish church was built from around 1420. At that time the was with the construction of three-aisled , basilica nave begun. The choir was built around 1460 with a five-eighth closure , as evidenced by a building inscription from 1466 on the arch . The side aisles were probably not completed until later, hence the building inscription from 1513 in the south aisle. Due to a lack of financial possibilities, a protective tower of the nearby city wall was used as such instead of a church tower. This was provided with a pointed helmet and connected to the choir of the new church by means of a candle arch . The unusual church tower received a lantern as early as 1501 ; After the completion of the church building, it was covered with colored glazed bricks .
Since the city fortifications were near the confluence of the Danube and Altmühl rivers , it was severely affected by numerous floods. The defensive tower used as a church tower had to be rebuilt in 1689, with a second lantern being placed on it. In 1691 it received its upper degree with a tower ball and weather valve. This tower also had to be demolished in 1846 due to the risk of collapse. After 16 years without a church tower, today's neo-Gothic tower was erected on the west side of the church building in 1862. The nave was only connected to this when it was expanded between 1877 and 1886. The interior of the church , which had previously been baroque, was largely removed and replaced by neo-Gothic pieces. In addition, some remains of the original Gothic furnishings have been preserved. Before this redesign there were six altars in the church: the high altar in the choir, the cross altar in the main nave, the apostle and the Barbara altar in the left aisle and the Nikolai and Wolfgang altars in the right aisle.
description
architecture
The parish church, which faces east, has a three-bay choir in the width of the central nave with a five-eighth end, to which a two-storey sacristy is attached on the north side . The three-aisled nave with five bays has the typical design of a basilica - with an elevated main nave, which is illuminated by the upper aisles , and low aisles with a pent roof . A porch with a triangular gable and an ogival opening is added to the north and south of the central nave yoke . The choir is as wide as the main nave; the two side aisles each have a straight end on their front sides. The exterior of the church is structured by buttresses and multi-lane tracery windows. The buttresses on the choir are particularly elaborately designed and close at the top with pinnacles . The tracery windows on the chancel and the upper storey have three lanes, those in the side aisles even have five lanes.
The protruding four-storey tower connects to the nave on the west side. The lower three storeys are built on a square floor plan and are structured by double offset corner struts. The ground floor is made up of visible limestone blocks ; the two floors above are plastered and structured by pilaster strips and pointed arch friezes. The tower tapers above a strong cornice and takes on an octagonal shape. The corners are provided with simply offset triangular struts. While the inclined sides are covered with whitewashed reserves, the other four sides each contain an ogival sound opening with tracery and a tower clock . The upper end is an eight-sided pointed helmet with a tower ball and cross.
The main nave is spanned by a flat wooden structure, which should give the illusion of a Gothic ribbed vault. The ribs arise from polygonal consoles . In the side aisles, a simple ribbed vault is drawn in. The choir vault has a star-shaped configuration and is therefore much more elaborate. Both the choir arch and the divider arches are pointed arches . In the rear yoke of the central nave, the organ loft is drawn in with a parapet decorated with tracery. This rests on a slim round column that separates two ogival passages from each other.
Furnishing
The interior of the parish church is predominantly neo-Gothic and was purchased during the church renovation in 1877/86. The high altar by the local sculptor Johann Obermeier, which is carved from Kelheim marble, deserves special attention. The coronation of Mary in heaven by the Holy Trinity is depicted in the upper half of the altar structure .
There are also remains of the original Gothic furnishings in the church. For example, the two panels in the choir were made at the end of the 15th century. The left side altar shows a life-size Pietà , a carving from the 15th century. The figure of St. John in the baptistery also dates from around 1500. A stone figure of Mary can be seen outside above the south portal, which was probably made around 1450.
Only a neo-Gothic lantern column testifies to the cemetery , which was probably laid out on today's church square around the year 1000 and finally closed in 1855. The bones of all the dead who had been buried in the abandoned cemetery were buried underneath.
organ
The first known organ was made in 1919 as Opus 355 by Willibald Siemann with a pneumatic cone shutter. It had a total of 21 stops on two manuals and pedal . In 1982 the local organ builder Hermann Kloss built a new slider chest organ with a total of 18 stops on two manuals and pedal behind the six-part, neo-Gothic prospect of the previous organ . Their disposition is as follows:
|
|
|
||||||||||||||||||||||||||||||||||||||||||||||||||||||||||||||||||||||||||||||||||||||||||||||||||||||||||||||||||||||||||
- Coupling : II / I, I / P, II / P
- Playing aid : 2 free combinations , tutti, crescendo roller , tongues off
Bells
From about 63 meters high steeple sounding a five-part ringing tone sequence with the 1 -es 1 -f 1 -as 1 -b 1 (with the blow tones of 1 -4, is 1 -4, f 1 +2, as 1 + 2 and b 1 -2) as well as an exclusively soloist tolled death bell . All bells come from the former Hamm-Hofweber bell foundry in Regensburg .
See also
Web links
- Information about the parish church of the Assumption in Kelheim on a private page
- Information on the parish church of the Assumption of Mary in Kelheim on the official website of the city of Kelheim
- Pictures of the parish church of the Assumption
- Website of the parish of the Assumption of the Virgin Mary Official website of the parish
Individual evidence
- ^ Assumption of Mary . Online at www.bistum-regensburg.de; accessed on January 14, 2017
- ↑ a b c d City Parish Church of the Assumption of Mary . Online at kelheim.de; accessed on January 14, 2017.
- ↑ a b City parish church “Assumption of Mary” . Online at www.kelheim.de; accessed on January 14, 2017.
- ↑ Georg Brenninger: Organs in Old Bavaria. GeraNova Bruckmann, 1982, ISBN 3-7654-1859-5 .
- ↑ Kelheim, Assumption of Mary . Online at www.organindex.de; accessed on January 24, 2017.
- ↑ KELHEIM (KEH), parish church of the Assumption of Mary - full bells . Online at www.youtube.com; accessed on January 14, 2016.
- ^ Kelheim, parish church of the Assumption of Mary . Online at glockenklaenge.de; accessed on January 14, 2016.
Coordinates: 48 ° 55 ′ 6.4 " N , 11 ° 52 ′ 27.6" E





