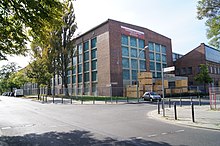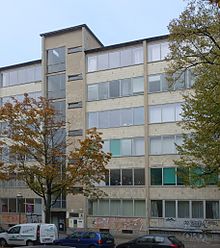Otto Block (architect)
Otto Joseph Robert Block (born June 29, 1901 in Berlin ; † December 16, 1977 there ) was a German architect who worked in Berlin. He mainly produced functional industrial buildings, school and administration buildings and residential complexes from the post-war period .
Life
Otto Block was the son of the painter Josef Block (1863–1943) and Else, b. Oppenheim (1873–1943), a grandson of the banker Hugo Oppenheim and descendant of Moses Mendelssohn . He had two siblings: the publicist Anna Luise (1896–1982), who was third married to Alfred Winslow Jones , and the photographer and artist Hugo Block (1897–1989). He was with Ernestine, geb. Deimann (1903–1989) married, their son is Peter Block (* 1929).
Among the many Berlin buildings that can be traced back to the block, several became known. He was one of the first architects whose plans for new industrial buildings were carried out in Berlin after the war. This includes the "large production hall" built in 1950 for Deutsche Niles Werke AG at Piesporter Strasse 50 in Berlin-Weißensee , which is now a listed building. (He had already built a smaller hall here in 1935.) For the crushing and reprocessing of the debris from the war, he planned a brick crusher with brickworks and an attached concrete factory at Nonnendammallee 15 in Berlin-Siemensstadt , from 1954 to 1955 was built. The plant was discussed in the trade journal Bauwelt in 1956 . The administration building with assembly hall of the Rotaprint factory in Wiesenstrasse in Berlin-Wedding , erected in 1957 and 1958 under block , stands out due to its factual and rational design and was also listed as a historical monument. Newer functional buildings by the architect show a mostly simple, often three-story brick construction.
Block, who built various schools in Berlin, published his ideas for the modern design of school buildings as early as 1950. So he rejected the conventional, multi-storey and barrack-like school building with rigid rows of benches and frontal catheter . On the other hand, he advocated the construction of two-storey units with double-sided lighting according to the so-called “cobbler principle” (corridor-free access to two classes through an intermediate staircase).
Even though Block mainly designed residential complexes after the war, in his younger years he was also responsible for building or converting a few villas. As early as 1929, he and Richard Oppenheim built the "Landhaus Abraham" on Seepromenade 41 in Groß Glienicke . Together with the garden (in the early Bornim style) by landscape architect Hermann Mattern, it forms an example of the unity of country house and garden architecture during the Weimar Republic . The building and garden are listed. The Villa Louis Hagen on Bertinistraße in Potsdam was rebuilt by Block together with the architect Ebert from 1927 to 1928 in the New Building style. The building was given an avant-garde appearance and is today one of the last examples of the New Building in Potsdam. Peter Block, son of the architect, bought the house from the heirs of the former owner Louis Hagen after the fall of the Wall .
In the 1950s and 1960s, Block was the most frequently commissioned architect for the Evangelical Johannesstift in Berlin. His buildings there include the “Christophorushaus” guest house built around 1956, a youth hostel and a nurses' home (1959). Also worth mentioning is the shopping center he designed with Herta Hammerbacher and executed in 1958 in Berlin-Siemensstadt, which is considered the first shopping center in Germany.
Drawings by Block can be found at the Architecture Museum of the Technical University of Berlin .
More buildings
- 1929: Landhaus Abraham with garden in Groß Glienicke, with Richard Oppenheim , monument
- 1931: Housing complex at Stadtpark Schöneberg in Berlin-Schöneberg , with Rudolf Fränkel , monument
- 1950–1959: Reconstruction of the Evangelical Johannesstift Spandau in Berlin-Hakenfelde, monument
- 1951–1955: Reconstruction of the residential building at Ludolfingerweg 17 in Berlin-Frohnau , monument
- 1952–1956: Several school buildings including the school in Pionierstrasse in Berlin-Spandau (1955) and a collaboration with Karl Hebecker.
- 1952–1956: “Theodor-Fliedner-Haus” after work home.
- 1955: Villa at Ludolfingerweg 17 in Berlin-Frohnau , a renovation in cooperation with the construction department of Borsig AG .
- 1955–1957: Youth hostel with gym.
- 1957–1958: Laboratory and production building in the Rotaprint factory in Berlin-Gesundbrunnen , historical building
- 1958–1959: Cauerstraße residential complex on Otto-Suhr-Allee in Berlin-Charlottenburg for Bewoge , social housing .
- 1959: Reconstruction of the villa & residential building at Karolingerplatz 10 & 11 in Berlin-Westend, monument
- Housing estate Reichsstraße / Schaumburgallee , Berlin-Westend for Bewoge.
- 1960: Settlement on Glienicker Strasse in Berlin-Zehlendorf .
- 1960: Carl Kühne KG factory in Provinzstrasse 35-38 in Berlin-Reinickendorf .
- 1962: “ Café Zuntz ”, Kurfürstendamm 23/24 , not far from Café Kranzler in the Charlottenburg-Wilmersdorf district .
- 1964–1968: Housing complex and administration building of the Diakoniezentrum Heiligensee of the Evangelical Youth and Welfare Association in Berlin-Heiligensee .
- 1966–1967: “Bruno-Bürgel” school at Rackebüller Weg 70 in Berlin-Tempelhof , cooperation with the Tempelhof building department.
- 1965–1968: Girls' home.
- 1970–1971: Housing complex with 141 residential units, Lehrter Strasse 1-4 in Berlin-Moabit for the Bewoge.
Web links
Individual evidence
- ↑ Marriage Register StA Berlin III, No. 364/1895
- ^ Senate Department for Culture and Europe: Monument Department , Urban Development Berlin
- ↑ a b c Monument List Berlin ( Memento of the original dated February 4, 2017 in the Internet Archive ) Info: The archive link was inserted automatically and has not yet been checked. Please check the original and archive link according to the instructions and then remove this notice. , As of April 7, 2016, pp. 305, 455 and 591
- ^ Klaus Konrad Weber (ed.): Industrial buildings, office buildings. (= Berlin and its buildings , part 9.) W. Ernst & Sohn, Berlin 1971, ISBN 978-3-433-00553-8 , p. 87.
- ^ A new industrial plant in Berlin. In: Bauwelt , edition 49/1956.
- ↑ Gesundbrunnen: Rotaprint ( Memento of the original from February 3, 2017 in the Internet Archive ) Info: The archive link was inserted automatically and has not yet been checked. Please check the original and archive link according to the instructions and then remove this notice. , Industrial Culture Berlin, Urban Development Berlin
- ↑ Otto Block: Principles for the development of school buildings. In: Pedagogy , edition 8/1949, p. 399.
- ↑ Otto Block: Tanning and lighting the class and school rooms. In: Die neue Schule , edition 10/1950, p. 300.
- ↑ Bernfried Lichtnau: Architecture and Urban Development in the Southern Baltic Sea Region between 1936 and 1980. (Publication of the contributions to the Art History Conference, February 8-10 , 2001) Lukas Verlag , 2002, ISBN 978-3-931836-74-0 , p. 254 ( Preview on Google Books )
- ^ Christiane Rossner: The Historical Garden Community Foundation supports monument owners. Huegel-Hermann and Mulden-Hertha. In: Monuments , edition 10/2013
- ^ Website of the ASD Holland and Potthoff GbR
- ↑ Guido Berg: Rebuilding the Villa Louis Hagen. In: Potsdam Latest News from February 8, 2007.
- ↑ Helmut Bräutigam: Picture arches on the history of the Evangelical Johannesstift. April 2008, contacts, p. 18 (with picture of the architect)
- ↑ a b c Jeong-Hi Go: Herta Hammerbacher (1900–1985). Virtuoso of the New Landscape. The garden as a paradigm. (= Landscape Development and Environmental Research , Volume 18.) University Press of the TU Berlin, Berlin 2006, ISBN 978-3-7983-2013-0 , p. 181 ff. ( Preview of Google books )
- ↑ a b c drawings, floor plans, site plans , architecture museum of the Technical University of Berlin
- ^ Karl Christian Behrens : Change in trade. Springer-Verlag , Berlin 2013, ISBN 978-3-663-04235-8 , p. 122. ( Preview on Google books )
- ↑ Entry in the monument database of the State of Brandenburg
- ↑ Entry in the Berlin State Monument List
- ↑ Entry in the Berlin State Monument List
- ↑ Entry in the Berlin State Monument List
- ↑ a b Ernst Heinrich, Berlin and his buildings , Fred Mielke (Ed.), Volume 7, Part 2, ISBN 978-3-433-02203-0 , Ernst & Sohn , 2003, p. 325 (Snippet)
- ↑ Ernst Heinrich, Berlin and his buildings, Part VII, Bd. A: Krankenhauser , Architects and Engineers Association of Berlin eV (Ed.), ISBN 978-3-433-01018-1 , Wiley , 1997, p. 202
- ↑ Entry in the Berlin State Monument List
- ↑ Entry in the Berlin State Monument List
- ↑ Wolfgang Schächen, 75 years GEHAG 1924–1999 , Living in Berlin: Exhibition 100 Years of Housing in Berlin , Investitionsbank Berlin (Ed.), Gebr. Mann Verlag , 1999, p. 254 (Snippet)
- ^ The spirits industry: Zeitschrift für Spiritusindustrie , 1961, p. 421 (snippet)
- ↑ Ernst Heinrich and Klaus Konrad Weber, Berlin and its buildings: Buildings for trade and commerce , Berlin and its buildings, Volume 8, Part 2, Architects and Engineers Association of Berlin (ed.), W. Ernst & Son , 1980 , P. 95
- ↑ Wolfgang Schächen , Architekturführer Berlin , Martin Wörner, Paul Sigel (ed.), ISBN 978-3-496-01211-5 , Dietrich Reimer Verlag , 2001, p. 382
| personal data | |
|---|---|
| SURNAME | Block, Otto |
| ALTERNATIVE NAMES | Block, Otto Joseph Robert (full name) |
| BRIEF DESCRIPTION | German architect |
| DATE OF BIRTH | June 29, 1901 |
| PLACE OF BIRTH | Berlin |
| DATE OF DEATH | December 16, 1977 |
| Place of death | Berlin |




