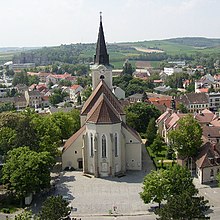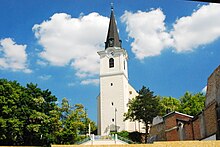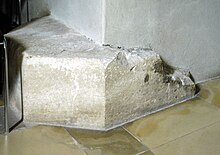Parish church Hollabrunn
The parish church Hollabrunn is a Roman Catholic church in Hollabrunn (Lower Austria). It stands in an elevated position southeast of the main square and is dedicated to St. Ulrich .
The church belongs to the Hollabrunn dean's office in the vicariate Unter dem Manhartsberg and is a listed building .
history
In the 11th and 12th centuries Hollabrunn and the surrounding area along the Göllersbach were administered by the Margraves of Cham-Vohburg , whose servants and heirs to the property were the lords of Sonnberg . The latter probably caused the construction of a rectangular, Romanesque hall church with a semicircular apse in the middle of the 12th century . It was consecrated to St. Ulrich, who was related to the Margraves Cham-Vohburg. Parts of the west and north walls of this building have been preserved in today's church; two Romanesque windows have been exposed. The church was surrounded by a cemetery.
It was the Lords of Sonnberg who founded the Hollabrunn parish around 1220, which was incorporated into the Diocese of Passau until 1785 . At the end of the 13th century the nave was extended to the east and received a five-eighth end .
After the Bohemian King Johann devastated the Weinviertel and thus Hollabrunn in 1336, a Gothic renovation and reconstruction was carried out, partly using the Romanesque building fabric. The church was widened to the south, extended to the east by a two-bay choir with a five-eighth end and received a flat wooden ceiling. An early Gothic grave chapel (cross chapel) was added to the north wall of the church.
In the 15th century the church received a Gothic interior and a tower.
During the Reformation the building served as a Protestant church. According to tradition, the Catholic services took place in the old "Spittel in der Zeil". In 1662 the Dietrichsteiners took control of the place and promoted the Counter Reformation . The church became Catholic again and baroque style was appropriate for the time. Sacristies and the confessional chapel were added and the wooden ceiling was replaced by a baroque vault in 1675.
A fire as a result of a lightning strike meant that the tower had to be rebuilt in 1739.
In 1783 the Capuchin monastery built in Hollabrunn in 1667 was abandoned by Joseph II , and the church took over pictures and the organ from the monastery in 1783/84. During this time, the cemetery around the church was relocated to the hill adjacent to the southeast, where the Koliskopark is located today.
Between 1823 and 1838, under Pastor Josef Strauss, the church interior was completely redesigned and the floor level was raised by 65 centimeters, which covered the Gothic pillar bases. The high altar was replaced by a new altar with a large cross and body. The apse windows were bricked up except for the southern window. Two new side altars were erected in the nave - the Marien Altar on the left and the Ulrich Altar on the right - and a new pulpit was purchased. In 1867 the vestry on the north side was increased.
The baroque onion dome of the tower was replaced by a pyramid roof in 1876. In 1878 a statue of the Virgin Mary was erected in front of the existing large cross on the main altar. In 1908, as part of various restoration work, a neo-Gothic high altar was erected and the walled up apse windows were reopened.
In the course of the restoration in 1957/58, the late Gothic remains of a fresco "Christ as Judge of the World" was found on the southern outside of the apse, but unfortunately knocked off.
In 1961 the church received a new organ, and in 1975/77 the interior was renovated, during which the choir stalls were removed and a people's altar was set up.
During a comprehensive interior restoration in 1993/94, the floor was lowered by 65 centimeters to the original level from before 1823 and the original crypt access was exposed. Numerous graves from the Neolithic, the 1st century and from the 12th to 17th centuries were found. The floor with steps made of Wachau marble was renewed. Folk altar and ambo were newly made from Adnet marble . The church received a new main gate, the interior and the organ were restored. A copy of the “Gnadendorfer Madonna” from the beginning of the 16th century was put up, the early Gothic window in the Kreuzkapelle was reopened and the sacristy was newly furnished.
In 2008 the entrance area was redesigned, where in November 2010 a statue “Mother Anna with Maria” from 1738 was erected.
Building description
Outside
A staircase from 1823 forms the western entrance to the church. The upper end of the staircase is flanked by sandstone figures of St. John Nepomuk and St. Francis Xavier from the same year.
The simple nave is covered with a gable roof and is illuminated from the south through baroque arched windows with cleaning bottles . The slightly retracted choir is slightly lower than the nave and has a 5/8 end and stepped, gabled buttresses as well as single and three-lane tracery windows .
The presented, square west tower from the second half of the 15th century has small profiled rectangular windows in the basement. The sound floor with arched windows and tower clocks under clock gables is connected over a cordon cornice . The pyramid helmet from 1879 has arched windows at the base and is crowned by a tower knob with a cross.
In the north is the former sacristy with an oratory . It is marked inside with "1654" and was increased in 1867. The crypt chapel on the north side of the nave from the middle of the 14th century is built in the east and west by later additions. Two buttresses and Gothic pointed arch windows structure the north facade.
The current sacristy is on the south side. It has pointed arched windows with cleaning flasks and a high hipped roof .
On the facade of the apse and the north and south sides there are heavily weathered tombstones from the former cemetery. A commemorative plaque for Karl Höck, who died in 1832, and a group of figures "Farewell Christ from Maria" on a relief base from 1804, which were transferred here in 1958, are on the south facade. A baroque crucifixion relief with poor souls in purgatory from the first half of the 18th century, transferred here from the abandoned Capuchin monastery in 1832, is located below a coat of arms of the Dietrichsteins . On the north facade is a tombstone of Christoph Görtschach, who died in 1589, with a relief of the deceased and the crucifixion of Christ .
Inside
- church
The interior of the church is accessed through the west portal, which leads into a barrel-vaulted vestibule on the tower ground floor. The adjoining three-bay nave was vaulted in 1675. The barrel vault with stitch caps rests on sturdy wall pillars and is structured by straps and double pilasters . In the deep niches created between the pillars on the south side there are baroque arched windows.
The gallery has a straight parapet into which part of the organ prospect is integrated.
A mighty, smooth, round crossing arch forms the transition from the nave to the slightly raised, recessed, two-bay choir with five-eighth end . On the left side of the Vierungsbogen there is a small niche with a three-pass arch at about eye level . The choir has a ribbed vault with keystones , which was renewed in 1908 , the beginners of which rest on semicircular services with pointed consoles .
To the left of the high altar is a sacrament niche from the 15th century, closed with a wrought iron grille , which is framed by a Gothic painting that was renovated in 1908. Portals from the middle of the 17th century lead into the sacristies on both sides of the choir.
- Kreuzkapelle
The chapel is located on the north side and is accessed through an entrance in the western yoke of the nave. This entrance leads into a vestibule with a 17th century lancet vault. It is the same width to the west of the chapel, which was restored in 1908 and 1987. The two-bay nave of the chapel is closed by a ribbed vault on round services with chalice capitals and ends in the east in an apse with a five-eighth end and a narrow, slender pointed arched window.
The beginners of the ribbed vault in the apse rest on cantilevered consoles with leaf decoration on short services. The keystones of the vaults show a dove in the choir as a symbol of the Holy Spirit and in the apse the Lamb of God .
To the left of the altar is a sacrament niche with a three-pass arch.
Furnishing
The neo-Gothic tabernacle altar from 1908 was made by Robert Hanel. On the altarpiece above the tabernacle there is a statue of Saint Ulrich flanked by statues of Saints Peter and Paul . In the crack above there is a statue of "Mary with Child" flanked by statues of Saints Joachim and Anna .
On the sound cover of the classical pulpit from around 1820 there is a statuette of St. Paul. Opposite, on a console, which is designed in the same style as the pulpit, there is a statue of St. John Nepomuk from the second half of the 18th century.
The furnishings include the late baroque pews from the second half of the 18th century as well as a baptismal font and a holy water font from the end of the 17th / beginning of the 18th century. The Stations of the Cross were created in 1878.
A crucifix of the former high altar from around 1820, neo-Gothic figures from the third quarter of the 19th century and two altar leaves from the former side altars are also part of the furnishings. The altar leaves are oil paintings by Johann Josef Schindler from 1823 showing Mary with the child and St. Ulrich.
organ
In 1961 Gregor Hradetzky from Krems an der Donau created a new organ with three manuals , a pedal and a mechanical slide mechanism with 33 registers using the classicist prospectus and the parapet positive from 1824 . It is considered the largest mechanical organ in the Weinviertel and has the following disposition :
|
|
|
|
||||||||||||||||||||||||||||||||||||||||||||||||||||||||||||||||||||||||||
- Coupling : III / I, II / I, I / P, II / P
Bells
The church's current bell dates back to 1957, after the old bells were used as raw material for weapons production during the world wars. Only one bell made of cast steel from the bell foundry in Pfundner from 1924 was preserved because the material was not suitable for weapons production. It is used today as a death knell .
In June 1957 the five bells were ordered from the St. Florian bell foundry . The bell was cast on September 10, 1957 . As early as October 13, 1957, the bells were consecrated by Archbishop Franz König in a courtyard of what was then the boys' college in Hollabrunn . They were then given their place in the belfry of the church tower.
The church houses a six-bell chime that sounds in the "Wake up" motif (major triad with sixth).
|
No. |
Surname |
Casting year |
Foundry, casting location |
Diameter (mm) |
Mass (kg) |
Chime |
| 1 | Trinity Bell | 1957 | St. Florian | 1320 | 1301 | it 1 |
| 2 | Marienbell | 1957 | St. Florian | 1050 | 716 | g 1 |
| 3 | Leopold Bell | 1957 | St. Florian | 880 | 401 | b 1 |
| 4th | Ulrich Bell | 1957 | St. Florian | 780 | 255 | c 2 |
| 5 | Joseph Bell | 1957 | St. Florian | 660 | 142 | it 2 |
| 6th | Death knell | 1924 | Pfundner | ~ 50 |
literature
- Dehio manual . The art monuments of Austria. Lower Austria north of the Danube. Edited by Evelyn Benesch, Bernd Euler-Rolle u. a. Verlag Anton Schroll & Co, Vienna 1990, ISBN 3-7031-0652-2 , p. 441/442.
- Brigitte Faßbinder, Theodor Brückler: Art in the Hollabrunn district. Stadtmuseum Alte Hofmühle, Hollabrunn 1997, ISBN 3-901693-01-7 .
- Auguste Kny-Eder: From my home in Hollabrunn. Maximilian Jordan, Hollabrunn 1983.
- Werner Lamm: Church art in Hollabrunn. Lower Austrian Press House, St. Pölten 1984, ISBN 3 85326 334 8 .
Web links
- Bells of the dean's parish church Hollabrunn . Video on youtube.com. Retrieved December 29, 2014.
Individual evidence
- ^ Lower Austria - immovable and archaeological monuments under monument protection. ( Memento of May 7, 2016 in the Internet Archive ) . Federal Monuments Office , as of June 26, 2015 (PDF).
- ^ Maximilian Weltin : City of Hollabrunn. In: Ernst Bezemek u. Willibald Rosner (Ed.): Past and Present. The Hollabrunn district and its communities. Hollabrunn 1993, ISBN 3-9500209-0-5 , p. 714.
- ↑ According to the building report by Dr. G. Seebach. Quoted in Monika Lantscher: Excavations in the parish church of St. Ulrich in Hollabrunn . In: Find reports from Austria. Volume 32/1993. P. 351.
- ↑ a b c Dehio manual. The art monuments of Austria. Lower Austria north of the Danube. Edited by Evelyn Benesch, Bernd Euler-Rolle u. a. Verlag Anton Schroll & Co, Vienna 1990, ISBN 3-7031-0652-2 , p. 441.
- ↑ This chapel was on Wienerstraße and was demolished in 1977.
- ^ Not in the year 1878 or 1880 as Brigitte Faßbinder, Theodor Brückler: Art in the Hollabrunn district. Stadtmuseum Alte Hofmühle, Hollabrunn 1997, p. 33.
- ^ Building history on the parish website, accessed on October 13, 2014.
- ↑ a b “Dehio Handbook. The art monuments of Austria. Lower Austria north of the Danube. ” Edited by Evelyn Benesch, Bernd Euler-Rolle u. a. Verlag Anton Schroll & Co, Vienna 1990, ISBN 3-7031-0652-2 , p. 442.
-
↑ Hans Wintermeyer: The bells of Hollabrunn. In: Messages from the Hollabrunner Runde. December 2012, pp. 1–2 ( bghollabrunn.ac.at PDF; 946 kB).
Roman Catholic Parish Hollabrunn (Ed.): The bells of the parish church of St. Ulrich. In: Parish Letter. October 2012, p. 1 ( pfarre-hollabrunn.at ( Memento of the original from March 4, 2016 in the Internet Archive ) Info: The archive link has been inserted automatically and has not yet been checked. Please check the original and archive link according to the instructions and then remove this notice . PDF; 1.2 MB).
Coordinates: 48 ° 33 ′ 41.3 " N , 16 ° 4 ′ 48.6" E






