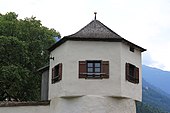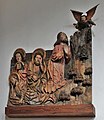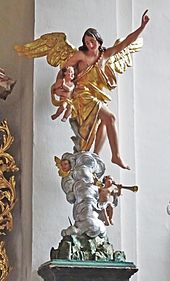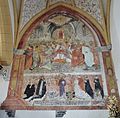Parish church Obervellach
The Roman Catholic parish church of Obervellach is dedicated to St. Martin . The church is located away from the market square in the north of the village.
history
The first sacred building was the private church of the noble cleric Roudhari zu "Velah", which was exchanged for the diocese of Freising during the term of office of Bishop Abraham (957–993) . In 1072 the church was still called the "Freising Basilica". From the twelfth century until 1786 it was owned by the Archdiocese of Salzburg . It is mentioned for the first time as a parish church in 1280. Until the beginning of the 14th century it was the seat of an archbishop's diaconate for Upper Carinthia. From 1786 to 1914 it was the seat of the deanery .
Today's church construction began around 1500 or in the late 15th century. The builder was Lorenz Rieder. The consecration was carried out by the Chiemsee Bishop Berthold Pürstinger . An indulgence was issued to complete the church .
Building
Outside
The large late Gothic hall building is surrounded by a cemetery and a former defensive wall. The large building with balanced proportions is sparingly structured. A north side chapel from 1509 and a baroque chapel in the south of the tall three-bay nave are built on the east bay . The three-bay choir with a five-eighth end is the same height on the inside as the nave, set off in the roof zone on the outside. The nave is supported by three-stepped buttresses , the choir by two-stepped, more delicate buttresses . In the choir and nave, the church has two-part lancet windows with original tracery . In the base of the choir are the square windows of the crypt . The Christophorus fresco on the south wall of the choir, created around 1515/1520, was exposed in 1969.
To the north of the choir is the 57 meter high church tower with pointed gables and an eight-sided pointed helmet. The former defense tower has slits in the wall and three-part acoustic windows with tracery as openings. The seven tower floors are divided by cornices. One bell was cast around 1425, another is called "1465 maisster jorg" and was cast by Jörg Gloppitscher. Four other bells are more recent.
The pointed arched, richly profiled west portal has a stone frame made of rib bars, the ends of which intersect. In the west portal and in the pointed arched, profiled south portal there are wooden doors with late Gothic fittings and locks.
Inside
The single-nave, three-bay nave is a little wider than the choir. In the nave, a star rib vault rises above chamfered wall pillars, each with a semicircular template. The triangle and quatrefoil keystones are painted and show a human face, two crossed hammers in a red coat of arms and a blue shield with ornaments. The brick, late-Gothic gallery in the west yoke with openwork tracery parapet stands on a concave, three-part pointed arch arcade with star ribs.
In the eastern nave yoke, ogival openings lead into the side chapels on both sides. Above the rectangular, two-bay north chapel there is a ribbed vault with triangular and quadruple end stones on consoles. Painted coats of arms, a double-headed eagle and a shield can be seen in the vaulted caps . Parts of the vault are decorated with flowers and tendrils. The groin-vaulted south chapel was built in 1781 under Pastor Joseph Egid Ringauf. In the wall field above the entrance opening towards the nave, the outline of a walled up late Gothic lancet window is visible.
The pointed arched, slightly indented triumphal arch has an inscription on the west side: “Master lorentz Ryeder des pauß werck maurer anno domini 1514”. Below is the master's mark of Lorenz Rieder. In the middle of the triumphal arch there are six painted tarts with the Austrian shield, the imperial double eagle, the Carinthian coat of arms, the coat of arms of Burgundy and twice the coat of arms of Sforza . The coats of arms honor Emperor Maximilian I and his two wives Bianca Maria Sforza and Maria of Burgundy . The choir is a little older than the nave. A maker's mark is affixed to the east side of the triumphal arch, which was long ascribed to Andreas Bühler from Gmünd, but this can be ruled out according to the current state of research. A ribbed vault rises above grooved pillars with round services . The round keystones are painted with coats of arms. In the vault caps, 21 medallions in three-pass shape with half-length portraits of saints are painted. The pointed arched portal on the north wall of the choir leads to the sacristy on the tower ground floor. To the west of this, a portal of the same type provides access to a small, groin-vaulted room in the northern chapel annex.
The portal in the south wall of the choir leads to the Gothic lower church, which is located under the eastern half of the choir. The two-aisled, two-bay crypt has a three-eighth end and a burr fan vault over two round pillars. In the room there is a statue of Our Lady from around 1430.
Wall painting
The fresco on the north wall of the choir was created in 1509. The upper part shows the crucifixion with Mary and John. The 14 helpers in need are depicted in the lower parts : above the Saints Cyriak , Blasius , Georg , Christophorus, Achatius , Erasmus and Pantaleon ; below the saints Margaretha , Katharina , Barbara , Dionysius , Vitus , Aegydius and Eustachius . A fresco fragment with a coat of arms and an inscription can be seen in the yoke to the west. The Last Judgment, painted al secco, can be seen on the north wall of the middle nave yoke . The family of the founder, Balthasar von Khünburg, a Salzburg caretaker, kneels below it. The painting is bordered on the side by painted Renaissance pilasters . The picture was painted in 1581 by a south German master. On the west wall of the north chapel, a Pentecostal picture marked 1586 with Mary and the twelve apostles can be seen against an architectural background. The praying family of the founder Hans Caspar Heys are kneeling below. The picture painted al secco with a Protestant motif is attributed to Wenzel Aichler.
Stained glass
Four glass paintings have been preserved from the original glazing of the church windows. These are used in the two windows of the north chapel. They show a praying founder with two sons and a coat of arms, a praying founder with five daughters and an old woman as well as two coats of arms, St. Martin sharing his cloak with a beggar and St. Christopher with the baby Jesus. The glass paintings have Renaissance frames and are dated 1515 on a banner above the knight.
Facility
Choir
The baroque high altar from 1780 with sacrificial portals is the work of the carpenter Georg Zaderer and the sculptor Johann Maier. The altar with a three-axis structure, pre-blinded columns and concave side parts takes up the full height and width of the choir closure. The tabernacle is decorated with figurative decorations. The central picture with the Assumption of Mary was probably painted by Siegmund Schneider from Munich. The larger than life figures represent Saints Peter and John the Baptist as well as Joseph and Paul . The top picture shows Saint Martin sharing his cloak. The picture is flanked by statuettes of two holy bishops and four angels making music. A late baroque clock forms the end of the altar.
On the north wall of the choir you can see the console figure of a Virgin Mary carved from pear wood around 1500 with traces of the original version. There is also a linden wood relief from the mount of olives from the end of the 15th century and a votive image of St. John on Patmos in a carved frame from the first half of the 18th century. In the simulated conversation narrowness of an altar on the southern wall of the choir the figures of St. Denis, are Sebastian and James the Greater to find. The figures were created around 1520 in the workshop of Michael Parth in Bruneck . The carved wings of the associated altar show four times three helpers in need and are now in the Wiesbaden Museum . On the south wall of the choir there is a priest's seat decorated with rocailles .
South chapel
On the cross altar in the south chapel stands the figure of the crucified from around 1515. The assistant figures , God the Father , Maria and John come from the end of the 17th century, the candlestick angels from the middle of the 18th century.
The group of guardian angels on the east wall of the south chapel was created in the first half of the 18th century.
In the south chapel there is a commemorative plaque for the dean of Obervellach, Joseph Egid Ringauf, who died in 1788. Opposite is the Broze epitaph of Johann Adam Stampfer von Walchenberg auf Träwuschgen from 1695.
North chapel
On the east side of the chapel is the so-called Frangipani or Jan von Scorel altar from 1692. The column-framed structure is adorned with acanthus tendrils and crowned by a columned pedicle. It was created as a monumental frame for the altar panels by Jan van Scorel . These were supposed to be in the castle chapel of Oberfalkenstein until 1692. The images are the earliest surviving, signed and dated works by the artist. On the front of the middle panel the holy clan is depicted, on the back there is the coat of arms of Apollonia Countess Frangipani, née Lang von Wellenburg, and the coat of arms of the Lang von Wellenburg family. The pictures were donated by Cardinal Matthäus Lang von Wellenburg . The two altar wings have been severely trimmed on all sides and differ in the figure scale from the central panel. On the left wing, St. Christopher is depicted on the front and the flagellation of Christ on the back. The right wing shows St. Apollonia and the reverse shows the carrying of the cross.
On the window wall of the north chapel there is a church dedicated to St. Votive altar consecrated to Johannes Nepomuk . In the group of mural figures above the saint is depicted in a halo surrounded by putti.
On the west side the "Descent of the Holy Spirit" is shown as a mural (see above).
A baroque essay with a baptismal group made around 1720/1730 was added to the late Gothic, octagonal baptismal font .
Longhouse
The left side altar was built around 1700 and is decorated with images of Saints Florian and Barbara. In the essay there is the figure of St. Anthony of Padua .
The picture of the right side altar was painted in 1702 and shows the mount of Olives scene and the coat of arms of the founder family Stampfer. The top picture shows the three holy bishops Erhard , Martin and Ulrich . At the altar table is a statue of Our Lady with a child from the second half of the 18th century.
The pulpit is marked 1711 at the base of the pulpit. The pictures of the four evangelists and Paul can be seen in a leaf ornament frame on the pulpit . The figure of the good shepherd stands on the sound cover .
The console figures of Saints Florian and Oswald from the 18th century are located above the south portal . The Stations of the Cross are from the second half of the 18th century.
The church pews were renewed in 1960/61. Their profiles, heads and cheeks date from 1721 and were used again. There are inlays made of poplar, walnut, maple and plum wood.
The grave slab of the Salzburg nurse Conrad von Groppenstein, who died in 1464, can be found under the Last Judgment fresco.
Organ loft
The organ has a mechanical work from the Passau organ building school from the 17th century. Some of the 1238 pipes date from the 16th century. The organ case was made around 1700. The wings of the organ are painted on the inside with Saint Cecilia and King David . The annunciation scene is shown on the outside of the wing . The double eagle painted on wood on the north wall of the organ gallery is dated 1765. Two unmounted statues of Saints Barbara and Margaret, carved from cherry wood around 1520, are attached to the gallery. The prayer chairs on the organ gallery, made around 1515, are decorated with ornaments on the cheeks and on the upper edge and have the inscription: “ Tempora mutantur, homines deteriorantur. Qui veritatem dicit, caput fratem hebebit. Audi, vide, tace, si vis vivere in pace ”.
graveyard
The cemetery is surrounded by the former defensive wall from the end of the 15th century. The holes for the battlement beams have been preserved in it. There is a round tower at the southeast corner. In the lower zone of the wall, large, irregularly arranged grave niches and newer grave adicules were added. The figure on the grave monument of Carl Gussenbauer was created by Josef Kassin . In the south wall there is a late baroque aedicula with a three-figure, carved crucifixion group from the 18th century. There are other notable grave monuments on the outside wall of the church. The gravestones of Anna Sophia Marcherin (1757), Wolfgang Hilprantt (1541), Theresia Praskowitz (1798) and a coat of arms slab from 1540 are attached to the south chapel. The grave panel of can be found on the south wall of the nave trades Gallus Schlaminger with a miner in Arms (1540), the grave stones of Xaveria Staudacher (1790), Balthasar of Kienburg (1465), Maria Anna Millegger (1797), Vieth Christian (173? ) as well as tombstones from the Biedermeier period . Under the Christophorus fresco is the grave of Leopold Wenger, who died in 1953 .
literature
- Dehio manual. The art monuments of Austria. Carinthia . Anton Schroll, Vienna 2001, ISBN 3-7031-0712-X , pp. 595-599.
- "Obervellach. Christian Art Centers in Austria, No. 234 ”. Publishing house St. Peter, Salzburg 1993
Web links
Coordinates: 46 ° 55 '58.9 " N , 13 ° 12' 7.1" E
Individual evidence
- ^ Stephan Zobernig: Was Andreas Bühler the builder of the St. Marting choir in Obervellach? In: Historical Society of Carinthia (ed.): Carinthia I . 196th year. Klagenfurt 2006, p. 329-342, here: 338 .

















