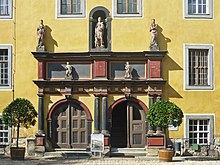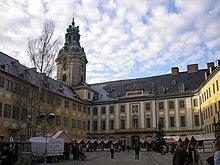Heidecksburg
Heidecksburg Palace is the former residence of the princes of Schwarzburg-Rudolstadt in Thuringia Rudolstadt and lies, the cityscape dominant, some 60 meters above the old town. Today the Thuringian State Museum Heidecksburg and the Thuringian State Archives Rudolstadt are housed in the castle .
The medieval castle
The previous building was a castle from the 13th century, which was roughly on the site of the present-day palace garden. It belonged to the Counts of Orlamünde , was acquired by the Counts of Schwarzburg in 1334 and destroyed in the Thuringian Count's War in March 1345. There are no visible remains of this structure. In the second half of the 14th century, a successor building was erected, which was located roughly between today's open-air theater and the middle of the palace square. The round tower integrated into the royal stables today presumably comes from this building.
The renaissance castle
In 1570 the country was divided up by the Schwarzburg rulers and this gave rise to the reconstruction and expansion of the old castle via Rudolstadt into a residential palace based on the ideals of the Renaissance . The planning for the construction work on the castle according to the ideals of the Vitruvian architectural theory aimed at regularity took over from 1571 the architect Georg Robin, who was trained in the Netherlands and probably also in Italy . The plans were drawn in 1571 and Robin directed the work until 1575, which was then continued by Christoph Junghans. A three-wing renaissance castle was built , which in terms of its dimensions and the location of the tower and the passage to the city largely corresponded to the current structure.
Baroque new building

In 1735 this castle also burned out to a large extent. Only the guard building, the ribbed vault on the ground floor of the west wing, the portal on the north wing and large parts of the south wing (with the gate entrance, mirror cabinet and a few other rooms) were spared and integrated into the new structure. In 1737, construction work began on the reconstruction of the new baroque residence, which was supposed to take into account the prestige of the Schwarzburg-Rudolstadt family , which was elevated to the rank of prince in 1710 .
The castle courtyard is around 150 meters long. The palace's south wing is largely based on the fabric of the previous building. The new main wing was built in the west of the courtyard. Its center is a magnificent ballroom, which can still be visited today and which is used for cultural events such as palace concerts. A representative sequence of rooms is assigned to it from each side. The north wing was intended as the administrative seat for the princely ministries and was extended by several smaller farm buildings, including the stables. The 40 meter high castle tower was erected in 1744 as the last major structure in this phase.
After the fire, Prince Friedrich Anton wanted to commission Matthäus Daniel Pöppelmann , the builder of the Dresden Zwinger , with the new construction, but he died in 1736. Pöppelmann's successor as Dresdner Oberlandbaumeister, Johann Christoph Knöffel (1686-1752), was the master builder of the facility . The influences of the Dresden late baroque are particularly evident in the facade of the west wing designed by Knöffel and the arrangement of the rooms in the main wing. The latter show clear French influences with their division into two apartments consisting of anteroom, main room, cabinet with alcove and cloakroom and were geared towards the comfort of their residents. However, the work did not proceed as quickly as planned. The main reason was that Knöffels was overworked and couldn't keep up with the preparation of the construction plans. Therefore, in 1743, the construction management was withdrawn from him and handed over to the state master builder of neighboring Weimar , Gottfried Heinrich Krohne (1703–1756). Under him, the expansion went faster. At the time of his death in 1756, the furnishing work was far from finished, but he had left detailed plans so that they were used as the basis until the 1770s. The final completion date is indicated on a board with 1786. However, work was carried out on the north wing and in the east of the south wing until almost 1810.
The castle stood out, at least among the residences of the numerous small states in Thuringia, due to its great splendor. This mainly consists of Krohne's outstanding decoration of the 12 meter high ballroom. Krohne furnished the originally strictly rectangular Knöffels room with wavy curved walls, oven niches on the narrow sides, rounded corners with buffet niches and boxes in the upper part. There were also rich stucco decorations on the walls and a ceiling fresco . To the south of the ballroom, the “red rooms” were designed from 1742, followed by rooms on the north side in 1750, which are grouped around the “green hall” and were completed in the 1770s. These rooms also have rich stucco decorations, ceiling paintings, murals and carvings. All rooms of the ballroom ensemble were connected to each other and to the two stairwells by a gallery. The south wing consists mainly of living rooms, which have been redecorated several times according to personal preferences and fashions and therefore now offer a non-uniform appearance.
The Schallhaus was built as a garden pavilion on the lower terrace of the palace at the end of the 17th century.
Further construction phases
Shortly after the completion of the interior work, a new, intensive construction phase began around 1800. Individual smaller rooms were redesigned according to the ideas of classicism . In the castle garden a temple of Hor , artificial ruins and pillars were built. In addition, the south wing was extended to the east.
After 1918 and Prince Günther Victor's resignation , the castle served as a location for several museums that merged in 1950 to form the “Staatliches Museum Heidecksburg”. In 1940, due to the renovation work on Schwarzburg Castle, the weapons collection there was moved to Heidecksburg Castle. It suffered considerable losses in 1945. In the 1950s, the roof of the castle was first renewed and in 1956 the ceilings in the west and north wings were secured. In 1966 the castle tower received a new copper roof. In 1971, the mirror cabinet in the south wing was restored, which still comes from the previous castle. Extensive renovation measures have been carried out since 1994 by the Thuringian Palaces and Gardens Foundation , which has owned the castle since then. The castle courtyard was re-paved, the gallery space repaired, and modern administration rooms were set up in the south wing and the castle roof was renewed in several sections.
Today the castle houses the Thuringian State Museum Heidecksburg and the Rudolstadt State Archives . It is also the seat of the Thuringian Palaces and Gardens Foundation . The state rooms can be visited in guided tours and z. T. (ballroom, green hall, porcelain gallery, castle courtyard, middle terrace) can also be rented for events.
Permanent exhibitions
Weapon collection
The Thuringian State Museum Heidecksburg has an extensive weapons collection with around 4,000 exhibits from the 15th to 19th centuries. Part of this collection was exhibited in the late Gothic vaulted hall of the Rudolstadt Heidecksburg until 2012. The holdings were then restored and scientifically processed as part of a project by the federal government, the state of Thuringia, the Saalfeld-Rudolstadt district and the Heidecksburg state museum. After completion of this work and the restoration of the original armory building of Schwarzburg Castle, the weapons collection has been exhibited there again since May 2018.
"Rococo in miniature"

The exhibition Rococo en miniature - The castles of the vaunted island presents the life's work of Gerhard Bätz and Manfred Kiedorf , which they both created together over the course of more than 50 years. The fantasy world of the kingdoms of pelaria and dyonia is shown . This consists of several miniature locks (scale 1:50) in the Rococo style with hundreds of residents and furnishings. The show has been located in the former princely court kitchen of Heidecksburg since 2007.
literature
- Lutz Unbehaun (Ed.): Heidecksburg Castle. The residence of the counts and princes of Schwarzburg-Rudolstadt from the beginning to the present . Rudolstadt 2016.
- Alfred Koch: Heidecksburg Castle. Signpost through the party and living rooms. Heidecksburg State Museums, Rudolstadt 1969.
- Alfred Koch (Red.): Heidecksburg Castle. Guide to the collections in the castle and in the museum branches. 3rd, expanded edition. State Museums Heidecksburg, Rudolstadt 1983.
- Alfred Koch: Rudolstadt, Heidecksburg Castle (= architectural monuments 71). EA Seemann, Leipzig 1990, ISBN 3-363-00454-0 .
- Jeanette Lauterbach (Red.): Heidecksburg Castle. The collections. Thuringian State Museum Heidecksburg, Rudolstadt 2004, ISBN 3-910013-57-0 .
- Heidecksburg Castle Rudolstadt , Official Guide of the Thuringian Palaces and Gardens Foundation, written by Heiko Laß, Helmut-Eberhard Paulus , Günther Thimm and Lutz Unbehaun with the assistance of Georg Habermehl, Berlin / Munich 2013 ISBN 978-3-422-03112-8 .
Web links
- Homepage of the residential palace Heidecksburg
- Thuringian Palaces and Gardens Foundation, Heidecksburg Castle
- A new book on Heidecksburg was published in 2016
- Website for the exhibition Rococo en miniature - The castles of the vaunted island
Individual evidence
- ↑ Max Hermann von Freeden : On the life and work of the master builder Georg Robin. in: Zeitschrift für Kunstgeschichte, Volume 11, Issue 1/2, 1943–1944, p. 29
- ↑ Lutz Unbehaun: The Royal Palace of nationalistic as a symbol of power. The building history from 1570 to 1735 . In: Lutz Unbehaun (Ed.): Heidecksburg Castle. The residence of the counts and princes of Schwarzburg-Rudolstadt from the beginning to the present. Rudolstadt 2016, pp. 111–165.
- ↑ Kulturstiftung des Bundes : Restoration of the weapon collection "Schwarzburger Zeughaus" (accessed on November 11, 2016)
- ^ Ceremonial opening of the armory at Schwarzburg Castle. Förderverein Schloss Schwarzburg eV, accessed on July 5, 2018 .
Coordinates: 50 ° 43 ′ 24 ″ N , 11 ° 20 ′ 20 ″ E







